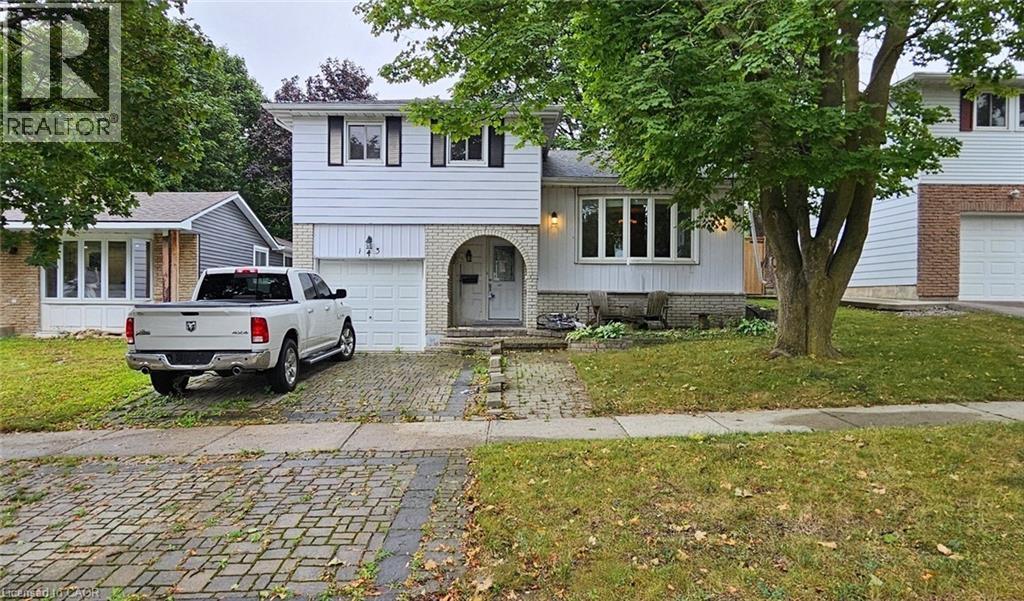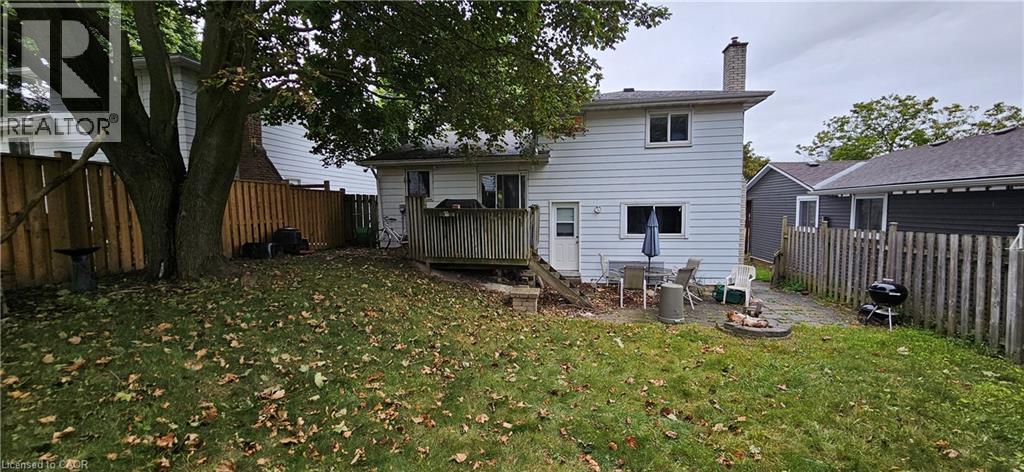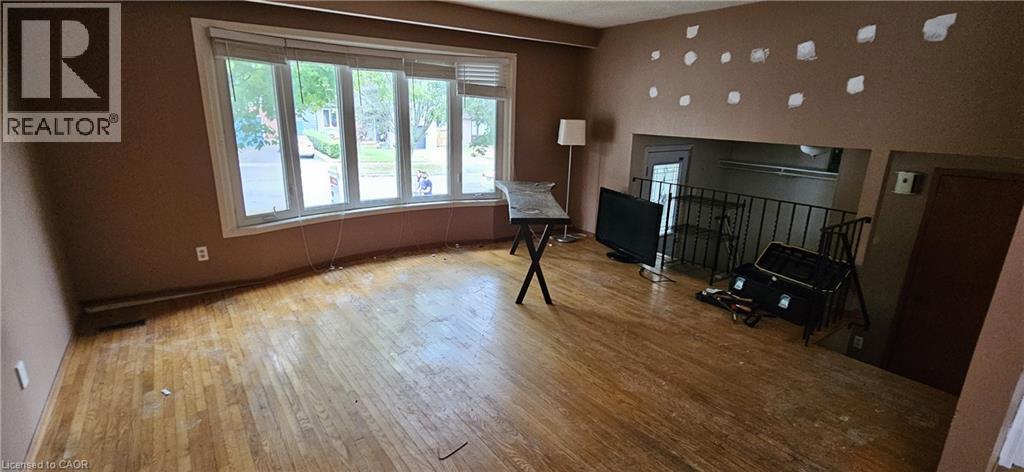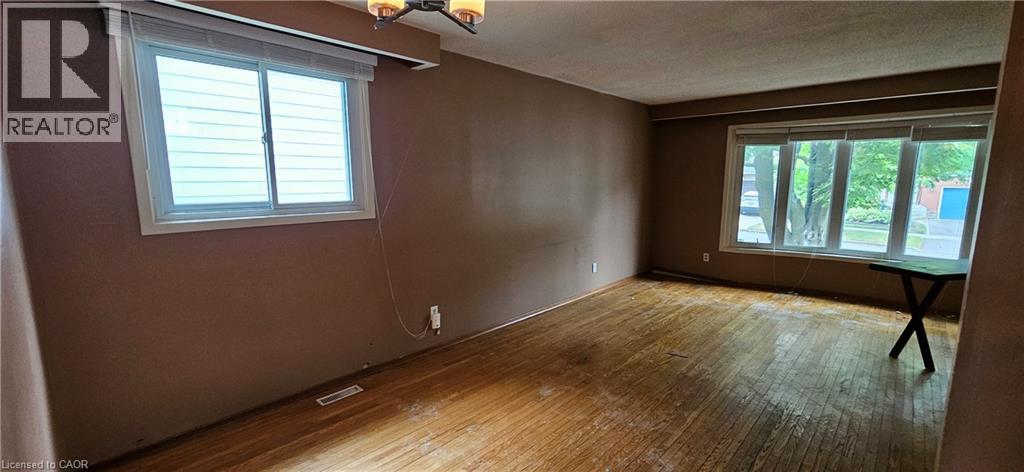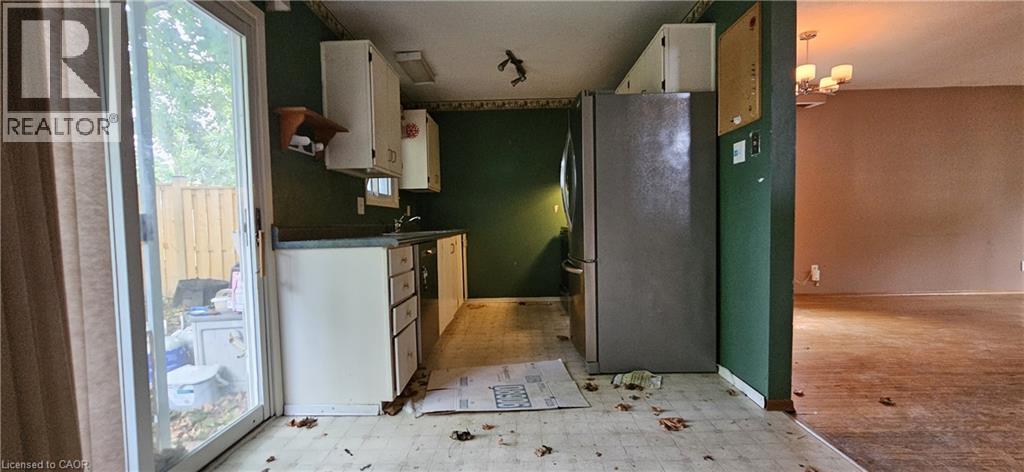143 Brookside Crescent Kitchener, Ontario N2N 1H2
$499,900
FAMILY HOME WITH ENDLESS POTENTIAL IN A GREAT NEIGHBOURHOOD! Welcome to this spacious 5-level side split located in a desirable family-friendly neighbourhood, close to schools, shopping, parks, and public transportation. This home offers a fantastic layout, ready for your vision and updates. The main floor features a bright living room with a large bay window and a kitchen that overlooks the family room, making it the perfect setup for gatherings. A finished rec room and additional den (converted from part of the garage) provide extra living space for work, hobbies, or play. Upstairs, you’ll find 3 well-sized bedrooms, and a bathroom. This property is truly a fixer-upper opportunity—ideal for contractors, renovators, or buyers looking to customize their dream home. With great bones and a sought-after location, it’s a chance to add value and build equity in today’s market. (id:37788)
Property Details
| MLS® Number | 40762126 |
| Property Type | Single Family |
| Amenities Near By | Park, Public Transit, Schools, Shopping |
| Parking Space Total | 2 |
| Structure | Shed |
Building
| Bathroom Total | 2 |
| Bedrooms Above Ground | 3 |
| Bedrooms Total | 3 |
| Basement Development | Partially Finished |
| Basement Type | Full (partially Finished) |
| Constructed Date | 1972 |
| Construction Style Attachment | Detached |
| Cooling Type | None |
| Exterior Finish | Aluminum Siding, Brick |
| Half Bath Total | 1 |
| Heating Fuel | Natural Gas |
| Heating Type | Forced Air |
| Size Interior | 1421 Sqft |
| Type | House |
| Utility Water | Municipal Water |
Land
| Access Type | Highway Nearby |
| Acreage | No |
| Fence Type | Partially Fenced |
| Land Amenities | Park, Public Transit, Schools, Shopping |
| Sewer | Municipal Sewage System |
| Size Depth | 100 Ft |
| Size Frontage | 45 Ft |
| Size Total | 0|under 1/2 Acre |
| Size Total Text | 0|under 1/2 Acre |
| Zoning Description | R2 |
Rooms
| Level | Type | Length | Width | Dimensions |
|---|---|---|---|---|
| Second Level | Dining Room | 12'0'' x 7'0'' | ||
| Second Level | Living Room | 18'0'' x 15'0'' | ||
| Second Level | Kitchen | 16'0'' x 5'0'' | ||
| Third Level | Bedroom | 11'0'' x 10'0'' | ||
| Third Level | Bedroom | 11'0'' x 7'0'' | ||
| Third Level | Primary Bedroom | 16'0'' x 11'0'' | ||
| Third Level | 4pc Bathroom | Measurements not available | ||
| Basement | Laundry Room | Measurements not available | ||
| Basement | Recreation Room | 18'0'' x 13'0'' | ||
| Main Level | 2pc Bathroom | Measurements not available | ||
| Main Level | Den | 11'0'' x 11'0'' | ||
| Main Level | Family Room | 17'0'' x 12'0'' |
https://www.realtor.ca/real-estate/28757401/143-brookside-crescent-kitchener
1400 Bishop St. N.
Cambridge, Ontario N1R 6W8
(519) 740-3690
www.homeshack.com/
www.facebook.com/faisalsusiwalaremax
www.linkedin.com/profile/view?id=92389546&trk=tab_pro
twitter.com/#!/FaisalSusiwala
Interested?
Contact us for more information

