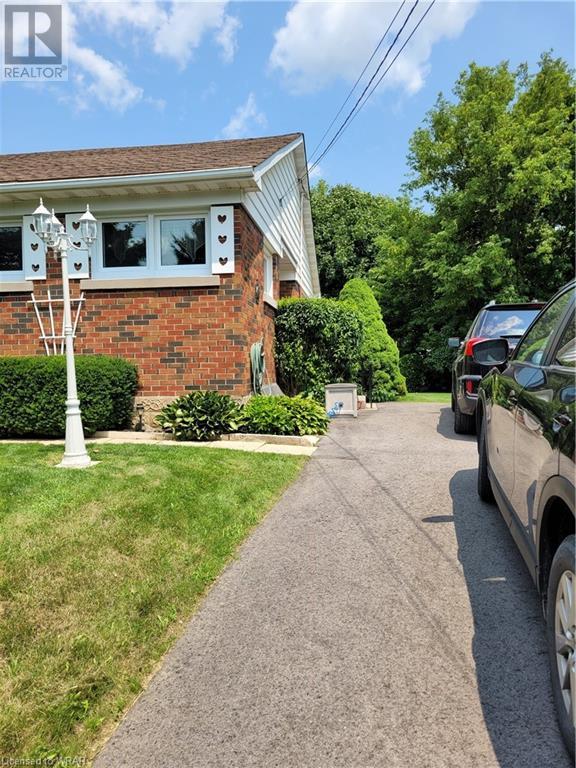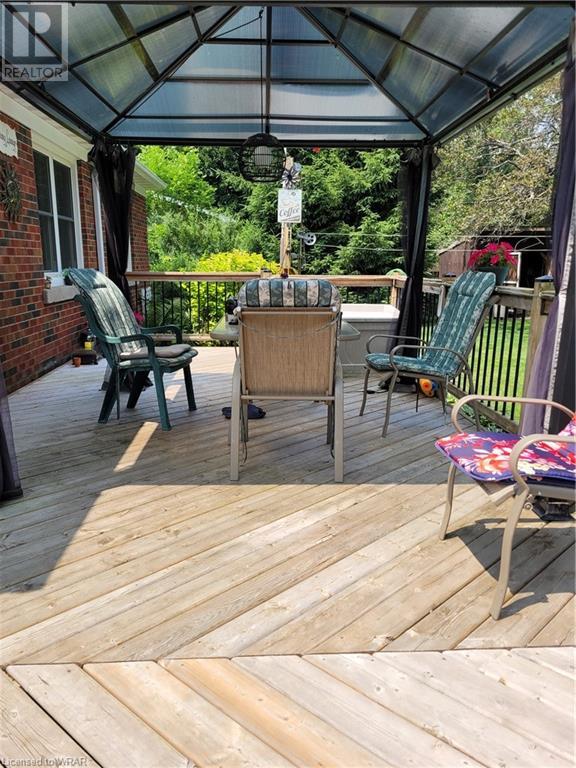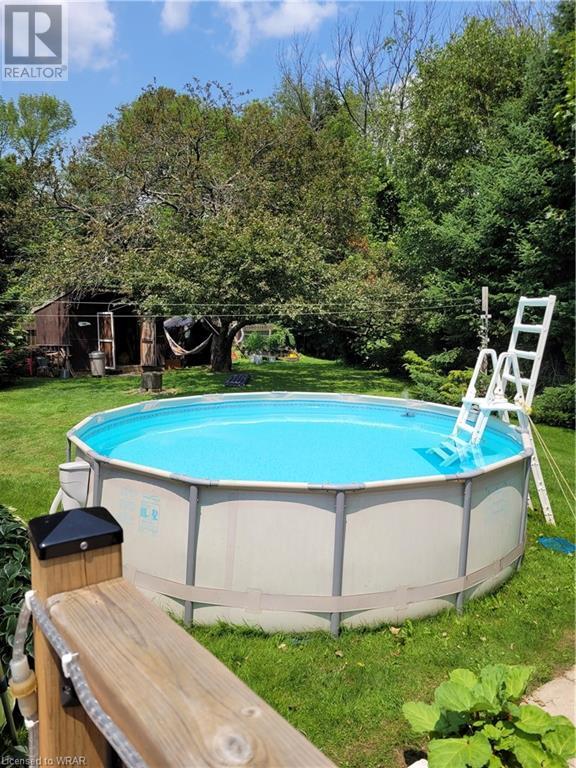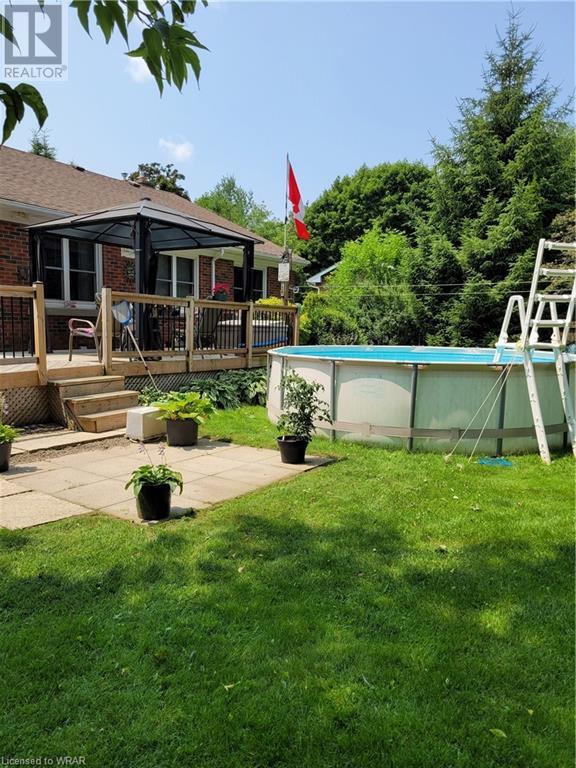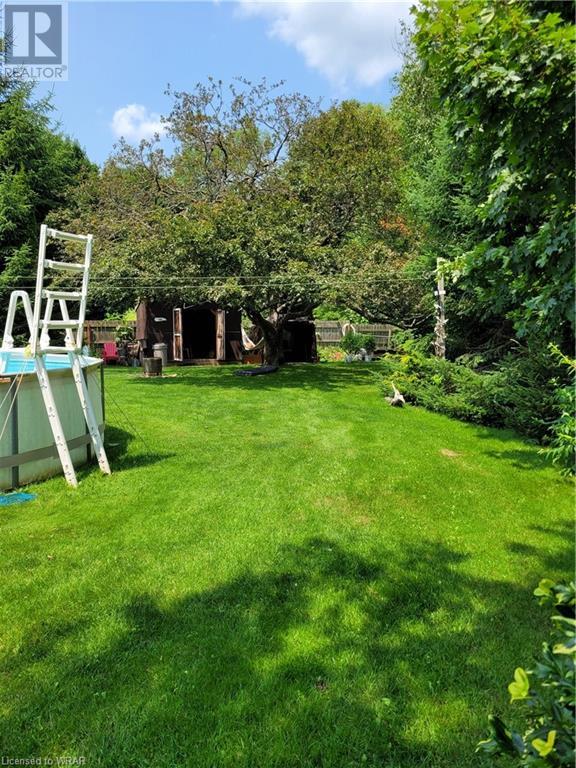1385 7th Avenue W Owen Sound, Ontario N4K 5K5
$549,900
Enjoy this lovely brick bungalow on a large, very private, treed, ravine lot overlooking the city. The spacious backyard features an above ground swimming pool, deck with gazebo, decorative fish pond, and four sheds. Many recent upgrades including: new windows and doors, new furnace and AC (2024), four new basement windows to be installed in August, paved driveway (2021), roof (2016), eavestrough filters (2024), fridge (2022), dishwasher (2024), and most rooms are freshly painted. Plenty of storage and the potential for a main floor laundry closet to make one floor living possible. Close to shopping, highways, and area attractions. (id:37788)
Property Details
| MLS® Number | 40619971 |
| Property Type | Single Family |
| Amenities Near By | Shopping |
| Community Features | Quiet Area |
| Equipment Type | None |
| Features | Ravine, Paved Driveway |
| Parking Space Total | 4 |
| Pool Type | Above Ground Pool |
| Rental Equipment Type | None |
| Structure | Shed |
| View Type | City View |
Building
| Bathroom Total | 2 |
| Bedrooms Above Ground | 3 |
| Bedrooms Below Ground | 1 |
| Bedrooms Total | 4 |
| Appliances | Dishwasher, Dryer, Freezer, Microwave, Refrigerator, Stove, Washer, Hood Fan, Window Coverings |
| Architectural Style | Bungalow |
| Basement Development | Partially Finished |
| Basement Type | Full (partially Finished) |
| Constructed Date | 1957 |
| Construction Style Attachment | Detached |
| Cooling Type | Central Air Conditioning |
| Exterior Finish | Brick |
| Fire Protection | Smoke Detectors |
| Fireplace Present | Yes |
| Fireplace Total | 1 |
| Fixture | Ceiling Fans |
| Foundation Type | Block |
| Heating Fuel | Natural Gas |
| Heating Type | Forced Air |
| Stories Total | 1 |
| Size Interior | 1207 Sqft |
| Type | House |
| Utility Water | Municipal Water |
Land
| Access Type | Road Access |
| Acreage | No |
| Land Amenities | Shopping |
| Sewer | Municipal Sewage System |
| Size Depth | 164 Ft |
| Size Frontage | 68 Ft |
| Size Total Text | Under 1/2 Acre |
| Zoning Description | R13 7h2 |
Rooms
| Level | Type | Length | Width | Dimensions |
|---|---|---|---|---|
| Basement | Storage | 18'1'' x 15'10'' | ||
| Basement | 4pc Bathroom | 9'8'' x 6'8'' | ||
| Basement | Laundry Room | 10'11'' x 10'2'' | ||
| Basement | Bedroom | 12'11'' x 9'7'' | ||
| Basement | Recreation Room | 22'10'' x 12'11'' | ||
| Main Level | 4pc Bathroom | 6'10'' x 4'11'' | ||
| Main Level | Bedroom | 9'11'' x 8'5'' | ||
| Main Level | Bedroom | 10'4'' x 8'5'' | ||
| Main Level | Primary Bedroom | 11'9'' x 9'11'' | ||
| Main Level | Dining Room | 13'0'' x 9'3'' | ||
| Main Level | Kitchen | 9'10'' x 7'11'' | ||
| Main Level | Living Room | 18'5'' x 17'1'' |
https://www.realtor.ca/real-estate/27175358/1385-7th-avenue-w-owen-sound
33-620 Davenport Rd
Waterloo, Ontario N2V 2C2
(226) 777-5833
www.davenportrealty.ca/
Interested?
Contact us for more information


