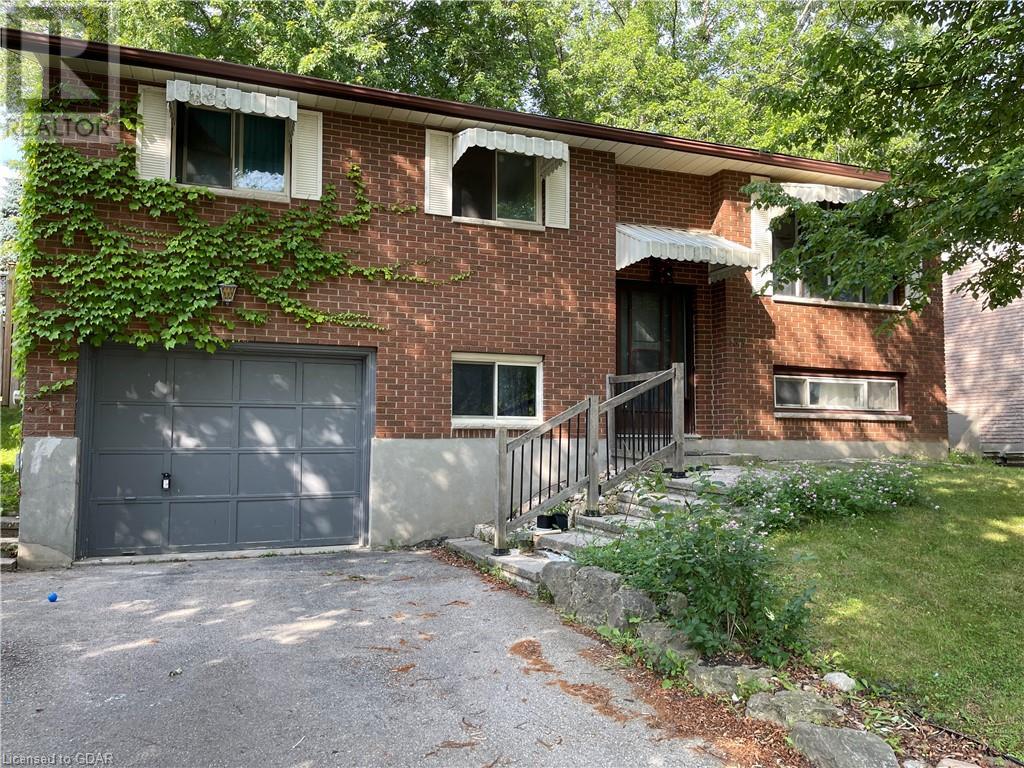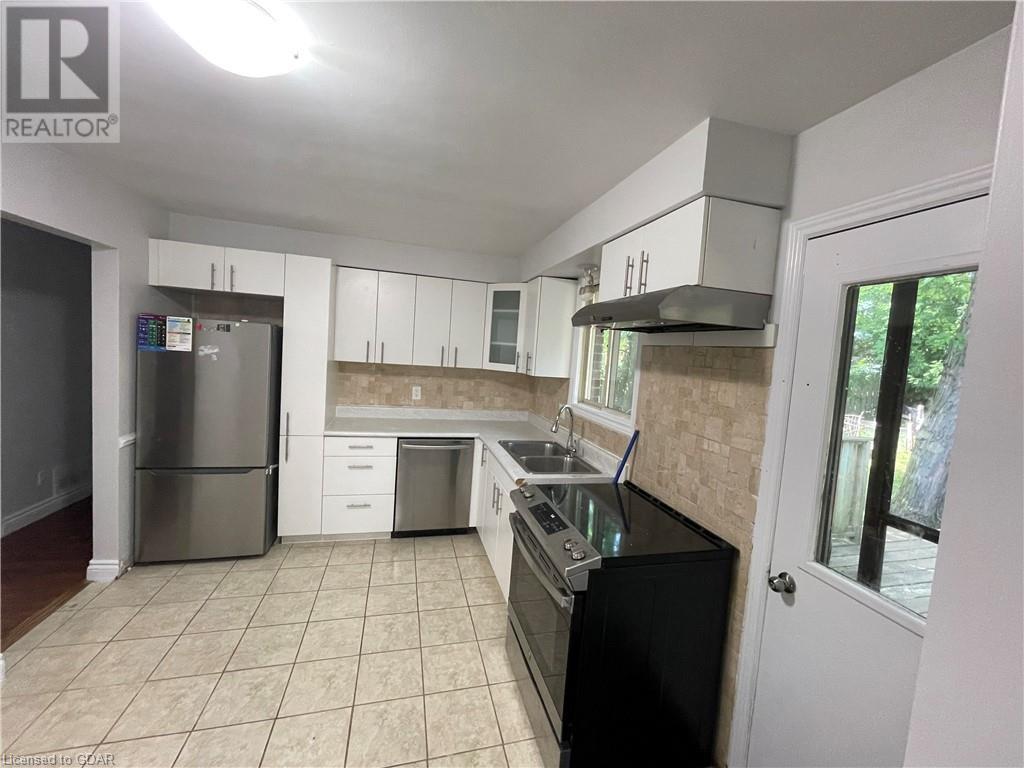133 Mcelderry Road Guelph, Ontario N1G 4J3
$3,300 Monthly
House close to U of G A cozy home with 3+1 bedrooms, Two Bathroom, Raised bungalow , located in Prime South end location. This house is near the university of Guelph, Easy access to HWY 401, HWY 7, HWY 6. Centre location (from schools, shopping, entertainment, restaurants, Stone Road Mall and public transit). Don't miss your opportunity to live in this home. great location, about Total 2,100 SQFT of living space (1,130 SQFT main floor plus 1000 SQFT in the basement) This house is Totally renovated inside with new hardwood flooring and updated kitchen new Cabinets, stainless steel appliances and ceramic flooring, fresh paint. The fully finished basement has an extra bedroom, Huge family room and 3pc bath, Separate entrance through garage. (id:37788)
Property Details
| MLS® Number | 40615811 |
| Property Type | Single Family |
| Amenities Near By | Public Transit |
| Community Features | Quiet Area |
| Equipment Type | Water Heater |
| Features | Paved Driveway |
| Parking Space Total | 5 |
| Rental Equipment Type | Water Heater |
Building
| Bathroom Total | 2 |
| Bedrooms Above Ground | 3 |
| Bedrooms Below Ground | 1 |
| Bedrooms Total | 4 |
| Appliances | Dishwasher, Dryer, Refrigerator, Water Meter, Washer, Gas Stove(s), Hood Fan |
| Architectural Style | Raised Bungalow |
| Basement Development | Finished |
| Basement Type | Full (finished) |
| Constructed Date | 1984 |
| Construction Material | Wood Frame |
| Construction Style Attachment | Detached |
| Cooling Type | Central Air Conditioning |
| Exterior Finish | Brick, Vinyl Siding, Wood |
| Foundation Type | Poured Concrete |
| Heating Fuel | Natural Gas |
| Heating Type | Forced Air |
| Stories Total | 1 |
| Size Interior | 1130 Sqft |
| Type | House |
| Utility Water | Municipal Water |
Parking
| Attached Garage |
Land
| Acreage | No |
| Fence Type | Fence |
| Land Amenities | Public Transit |
| Sewer | Municipal Sewage System |
| Size Depth | 107 Ft |
| Size Frontage | 58 Ft |
| Size Irregular | 0.14 |
| Size Total | 0.14 Ac|under 1/2 Acre |
| Size Total Text | 0.14 Ac|under 1/2 Acre |
| Zoning Description | R1b |
Rooms
| Level | Type | Length | Width | Dimensions |
|---|---|---|---|---|
| Basement | Great Room | 20'4'' x 11'0'' | ||
| Basement | Bedroom | 12'6'' x 8'8'' | ||
| Basement | 3pc Bathroom | Measurements not available | ||
| Main Level | Bedroom | 10'5'' x 8'9'' | ||
| Main Level | Bedroom | 10'5'' x 8'9'' | ||
| Main Level | 4pc Bathroom | Measurements not available | ||
| Main Level | Primary Bedroom | 12'9'' x 10'4'' | ||
| Main Level | Kitchen | 12'4'' x 9'9'' | ||
| Main Level | Dining Room | 10'3'' x 9'0'' | ||
| Main Level | Living Room | 11'4'' x 16'3'' |
https://www.realtor.ca/real-estate/27139009/133-mcelderry-road-guelph

19 Haney Drive
Guelph, Ontario N1L 1N7
(226) 790-0110
https://www.yourhomerealtybrokerage.com/
Interested?
Contact us for more information













