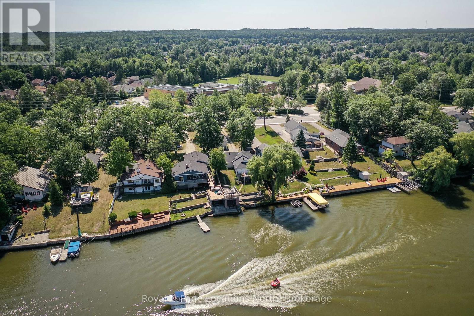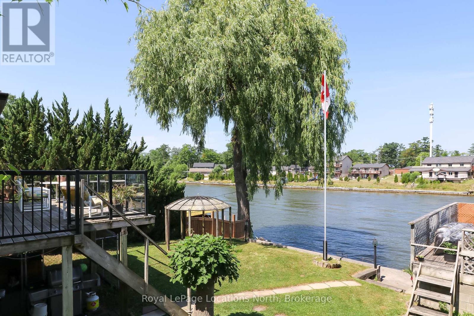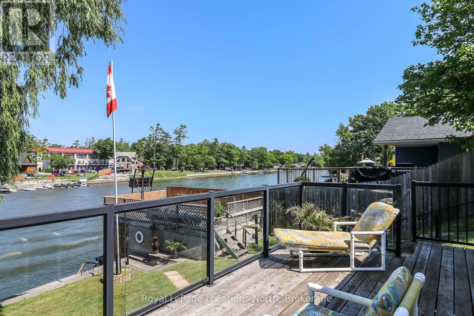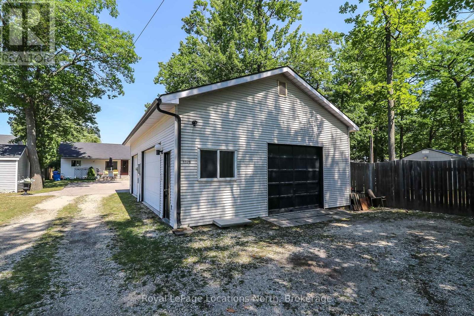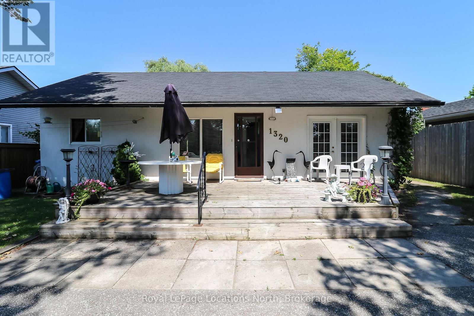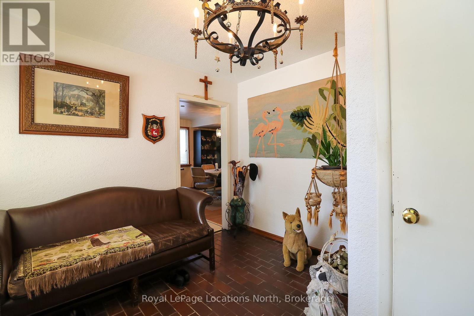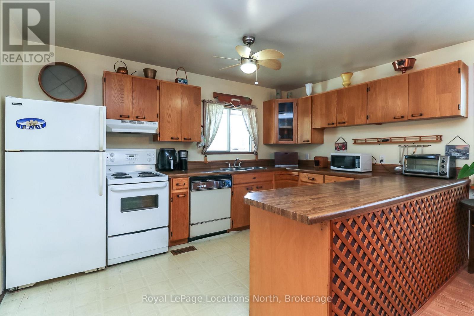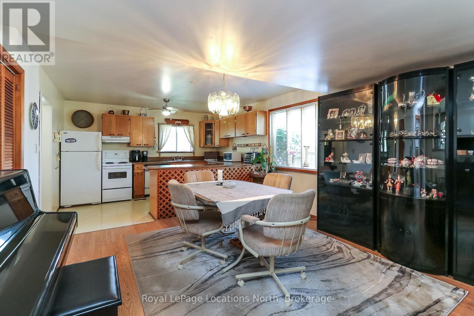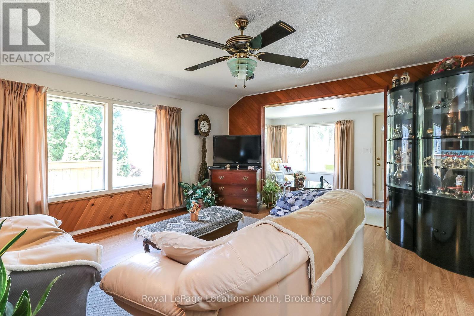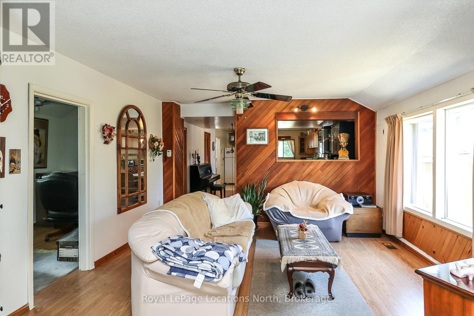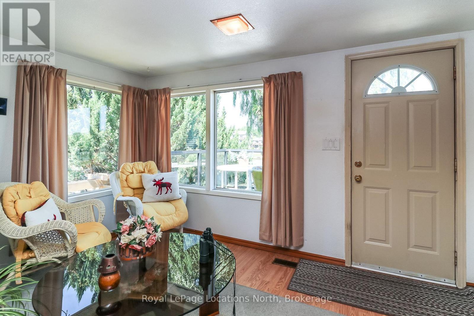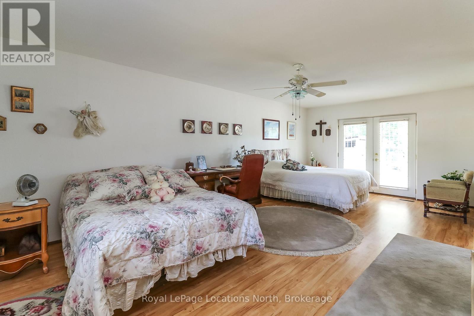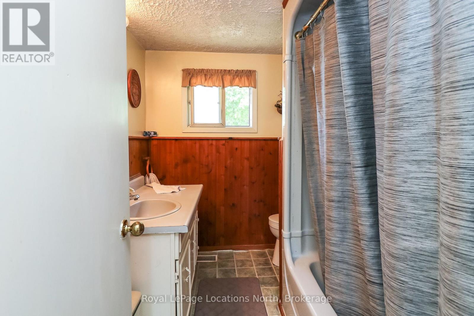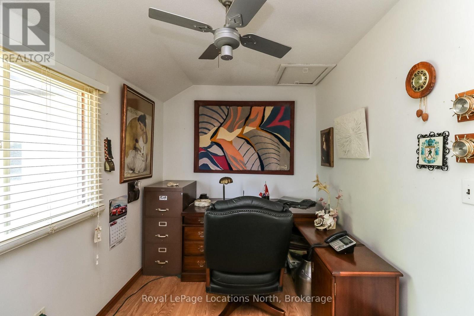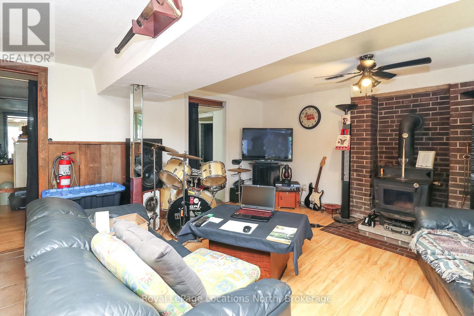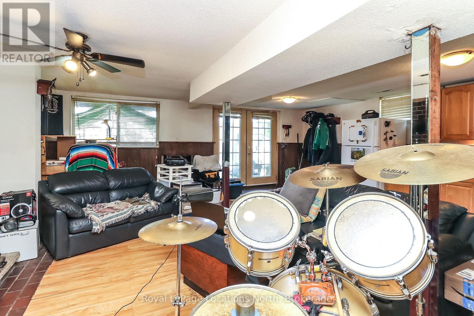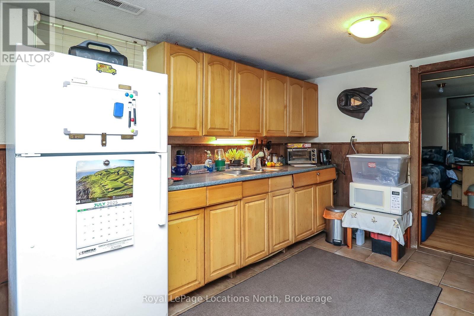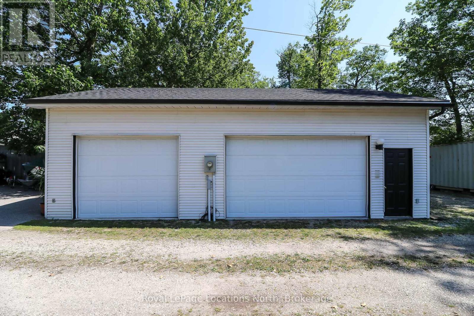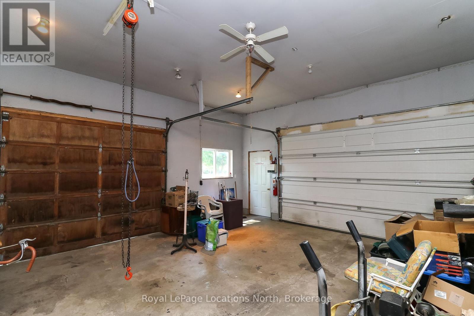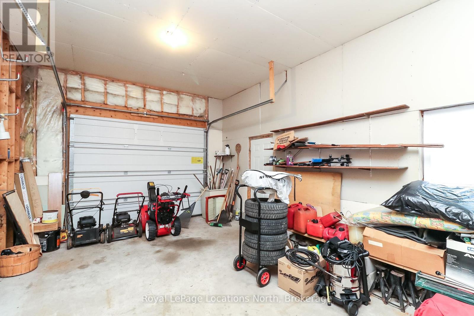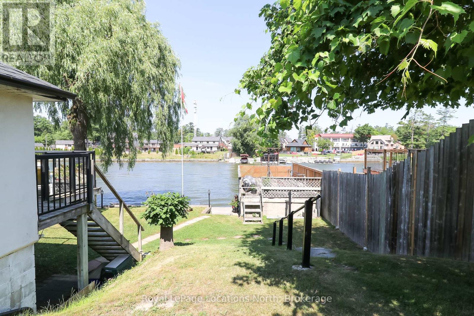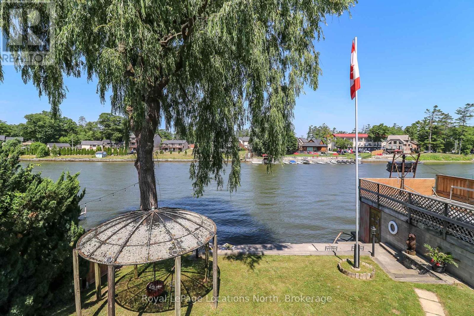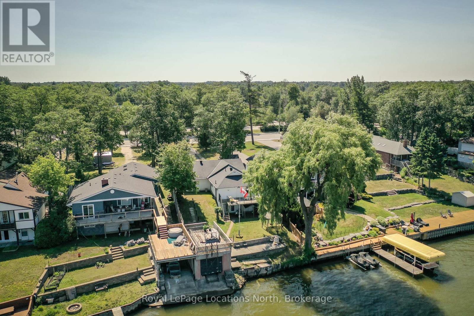1320 River Road W Wasaga Beach, Ontario L9Z 2W6
$895,000
Waterfront Bungalow with Rare Boathouse on the Nottawasaga River! This charming detached bungalow offers 50 feet of prime river frontage and one of the few grandfathered boathouses in Wasaga Beach. Whether you're seeking a peaceful year-round home or a weekend cottage retreat, 1320 River Road W delivers exceptional potential. The main level features 2 bedrooms, while the partially finished basement with separate entrance offers in-law or entertainment possibilities. A large detached workshop and oversized driveway provide ample space for vehicles, toys and tools alike. Ideally located across from the public elementary school and just minutes to shops, trails, and the beach. A solid home with room to refresh and make it your own style. (id:37788)
Property Details
| MLS® Number | S12288233 |
| Property Type | Single Family |
| Community Name | Wasaga Beach |
| Community Features | Fishing |
| Parking Space Total | 10 |
| Structure | Porch, Deck, Boathouse |
| View Type | River View, Direct Water View |
| Water Front Name | Nottawasaga River |
| Water Front Type | Waterfront |
Building
| Bathroom Total | 2 |
| Bedrooms Above Ground | 2 |
| Bedrooms Total | 2 |
| Appliances | Dishwasher, Dryer, Stove, Washer, Refrigerator |
| Architectural Style | Bungalow |
| Basement Development | Finished |
| Basement Features | Separate Entrance |
| Basement Type | N/a (finished) |
| Construction Style Attachment | Detached |
| Exterior Finish | Stucco |
| Fireplace Present | Yes |
| Fireplace Total | 1 |
| Foundation Type | Block |
| Heating Fuel | Natural Gas |
| Heating Type | Forced Air |
| Stories Total | 1 |
| Size Interior | 700 - 1100 Sqft |
| Type | House |
| Utility Water | Municipal Water |
Parking
| Detached Garage | |
| Garage |
Land
| Access Type | Public Road, Private Docking |
| Acreage | No |
| Sewer | Sanitary Sewer |
| Size Depth | 275 Ft ,6 In |
| Size Frontage | 50 Ft ,6 In |
| Size Irregular | 50.5 X 275.5 Ft |
| Size Total Text | 50.5 X 275.5 Ft |
| Zoning Description | R1 |
Rooms
| Level | Type | Length | Width | Dimensions |
|---|---|---|---|---|
| Basement | Other | 3.35 m | 2.78 m | 3.35 m x 2.78 m |
| Basement | Great Room | 5.49 m | 5.82 m | 5.49 m x 5.82 m |
| Basement | Bathroom | 3.07 m | 1.83 m | 3.07 m x 1.83 m |
| Main Level | Kitchen | 2.75 m | 3.97 m | 2.75 m x 3.97 m |
| Main Level | Dining Room | 4.58 m | 3.97 m | 4.58 m x 3.97 m |
| Main Level | Family Room | 4.27 m | 3.97 m | 4.27 m x 3.97 m |
| Main Level | Sunroom | 1.85 m | 3.97 m | 1.85 m x 3.97 m |
| Main Level | Primary Bedroom | 7.02 m | 4.59 m | 7.02 m x 4.59 m |
| Main Level | Bedroom | 3.69 m | 2.15 m | 3.69 m x 2.15 m |
| Main Level | Bathroom | 2.47 m | 1.85 m | 2.47 m x 1.85 m |
| Main Level | Laundry Room | 2.15 m | 1.16 m | 2.15 m x 1.16 m |
https://www.realtor.ca/real-estate/28612115/1320-river-road-w-wasaga-beach-wasaga-beach
1249 Mosley St.
Wasaga Beach, Ontario L9Z 2E5
(705) 429-4800
locationsnorth.com/
Interested?
Contact us for more information

