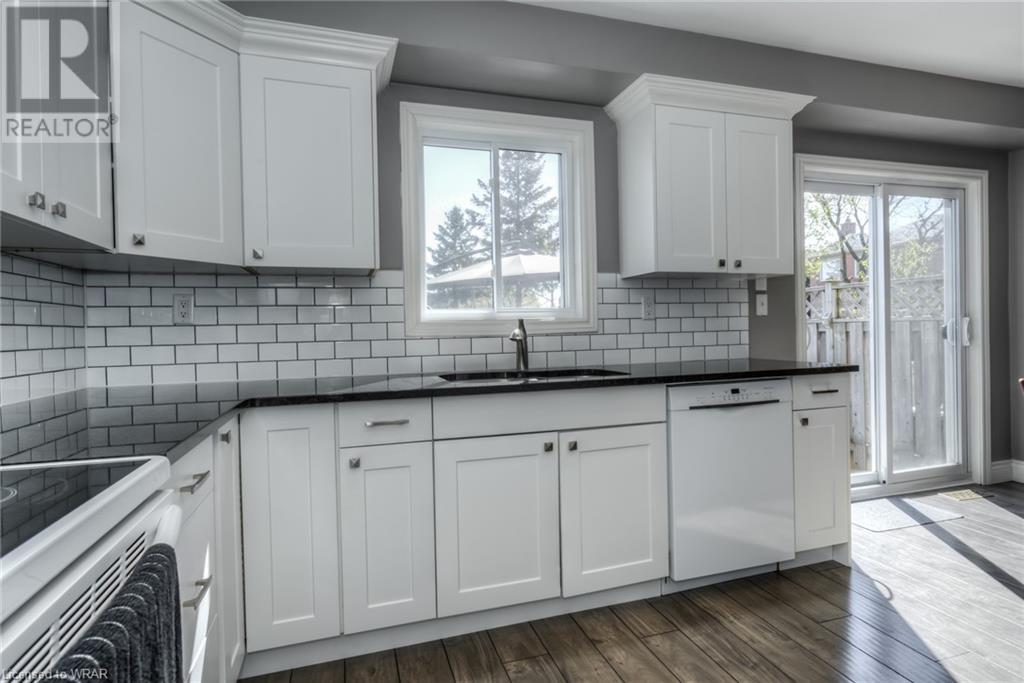13 Stonecairn Drive Cambridge, Ontario N1T 1W3
$699,000
Great location for this move in ready all Brick Semi Detached Home in sought Clemens Mills neighbourhood. The main floor consists of a beautiful living room and a lovely eat-in kitchen with sliding door access to the backyard. The upper level features a good size master bedroom, a lovely main bathroom and 2 extra bedrooms. The finished basement offers 2 additional legal bedrooms, bathroom and laundry area. Major Renovations in 2016 include vinyl windows, patio door, bathrooms, kitchen with granite counters, flooring throughout along with the furnace. This Family friendly home is walking distance to schools, amenities, eateries and a short drive to the Highway 401!! A must see. Book your private showing. (id:37788)
Property Details
| MLS® Number | 40619230 |
| Property Type | Single Family |
| Amenities Near By | Airport, Hospital, Park, Place Of Worship, Public Transit, Schools, Shopping |
| Community Features | Community Centre, School Bus |
| Equipment Type | Furnace, Water Heater |
| Features | Paved Driveway, Sump Pump |
| Parking Space Total | 3 |
| Rental Equipment Type | Furnace, Water Heater |
Building
| Bathroom Total | 3 |
| Bedrooms Above Ground | 3 |
| Bedrooms Below Ground | 2 |
| Bedrooms Total | 5 |
| Appliances | Dishwasher, Dryer, Refrigerator, Stove, Water Softener, Washer, Microwave Built-in, Window Coverings |
| Architectural Style | 2 Level |
| Basement Development | Partially Finished |
| Basement Type | Full (partially Finished) |
| Constructed Date | 2002 |
| Construction Style Attachment | Semi-detached |
| Cooling Type | Central Air Conditioning |
| Exterior Finish | Brick |
| Fire Protection | Smoke Detectors |
| Fixture | Ceiling Fans |
| Foundation Type | Poured Concrete |
| Half Bath Total | 1 |
| Heating Fuel | Natural Gas |
| Stories Total | 2 |
| Size Interior | 1885 Sqft |
| Type | House |
| Utility Water | Municipal Water |
Parking
| Attached Garage |
Land
| Access Type | Road Access, Highway Access |
| Acreage | No |
| Fence Type | Fence |
| Land Amenities | Airport, Hospital, Park, Place Of Worship, Public Transit, Schools, Shopping |
| Sewer | Municipal Sewage System |
| Size Depth | 115 Ft |
| Size Frontage | 22 Ft |
| Size Total Text | Under 1/2 Acre |
| Zoning Description | Rs1 |
Rooms
| Level | Type | Length | Width | Dimensions |
|---|---|---|---|---|
| Second Level | 4pc Bathroom | Measurements not available | ||
| Second Level | Bedroom | 12'0'' x 10'0'' | ||
| Second Level | Bedroom | 12'0'' x 10'0'' | ||
| Second Level | Primary Bedroom | 18'0'' x 13'6'' | ||
| Basement | 3pc Bathroom | Measurements not available | ||
| Basement | Bedroom | 10'0'' x 10'0'' | ||
| Basement | Bedroom | 13'0'' x 10'0'' | ||
| Main Level | 2pc Bathroom | Measurements not available | ||
| Main Level | Eat In Kitchen | 18'0'' x 11'0'' | ||
| Main Level | Living Room | 17'0'' x 10'0'' |
Utilities
| Cable | Available |
| Electricity | Available |
| Natural Gas | Available |
| Telephone | Available |
https://www.realtor.ca/real-estate/27165146/13-stonecairn-drive-cambridge
42 Zaduk Court
Conestogo, Ontario N0B 1N0
(519) 804-9934
Interested?
Contact us for more information





































