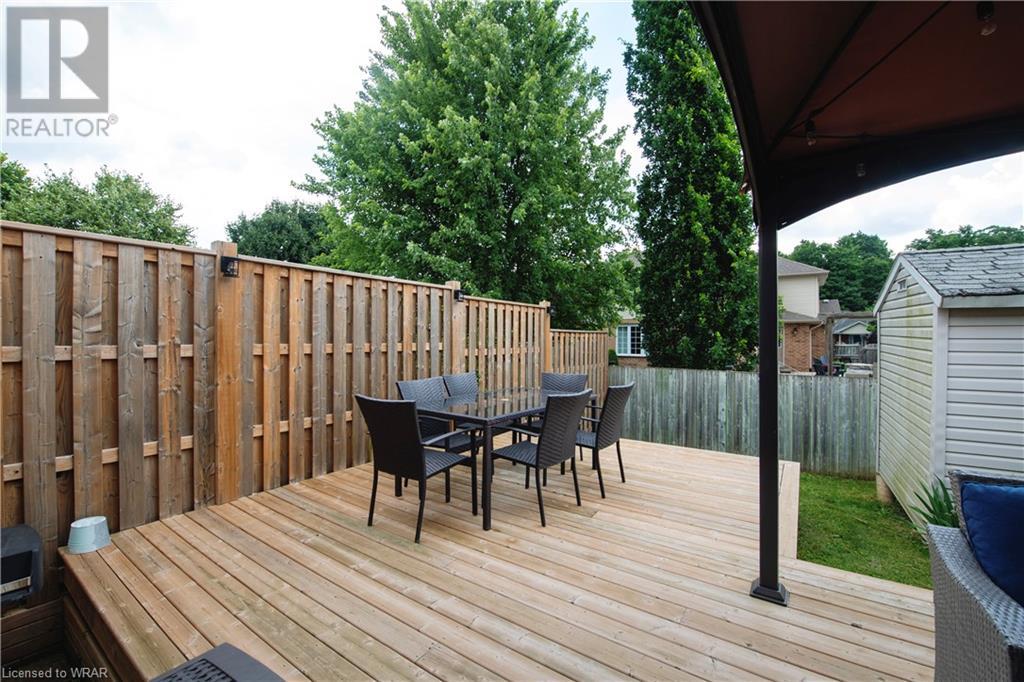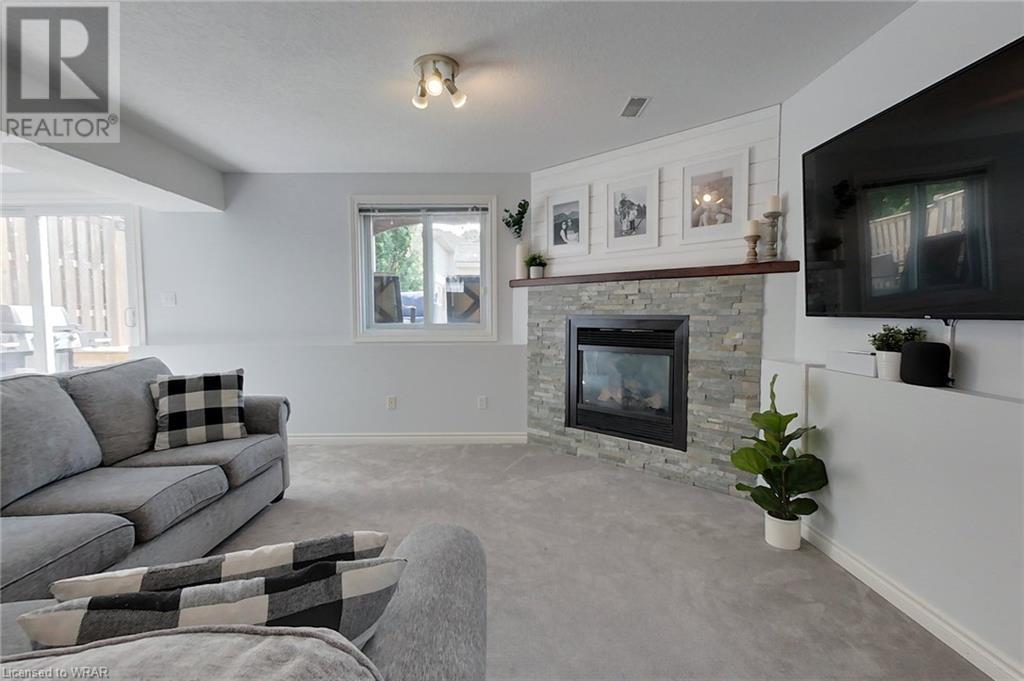13 Bitternut Place Elmira, Ontario N3B 3L2
$679,900
Spacious 4 level backsplit semi in a family oriented neighbourhood. Playground located across the street. Main floor offers a cathedral ceiling and open concept to the dining area & kitchen. Plenty of cabinets & appliances are included. Newer laminate flooring throughout this level. Open railing from the dining area to the lower family room. The family room is huge w/corner gas fireplace & sliding doors to a walk up to the deck & rear yard. 3 piece bathroom on this level as well. Upstairs features 3 bedrooms, all with newer laminate flooring & a 4 piece bathroom. The lowest level has the utility room, laundry facilities, storage area & a games room (presently being used as an office). Water softener replaced recently. Cold room. Fenced yard & garden shed. Lots of living space! (id:37788)
Property Details
| MLS® Number | 40619629 |
| Property Type | Single Family |
| Amenities Near By | Golf Nearby, Park, Place Of Worship, Playground, Public Transit, Schools, Shopping |
| Community Features | Quiet Area, Community Centre |
| Equipment Type | Water Heater |
| Features | Paved Driveway, Gazebo, Sump Pump, Automatic Garage Door Opener |
| Parking Space Total | 3 |
| Rental Equipment Type | Water Heater |
| Structure | Shed, Porch |
| View Type | City View |
Building
| Bathroom Total | 2 |
| Bedrooms Above Ground | 3 |
| Bedrooms Total | 3 |
| Appliances | Central Vacuum - Roughed In, Dishwasher, Dryer, Refrigerator, Stove, Water Meter, Water Softener, Washer, Microwave Built-in, Hood Fan, Garage Door Opener |
| Basement Development | Partially Finished |
| Basement Type | Full (partially Finished) |
| Constructed Date | 2001 |
| Construction Style Attachment | Semi-detached |
| Cooling Type | Central Air Conditioning |
| Exterior Finish | Brick Veneer, Vinyl Siding |
| Fire Protection | Smoke Detectors |
| Fireplace Present | Yes |
| Fireplace Total | 1 |
| Fixture | Ceiling Fans |
| Foundation Type | Poured Concrete |
| Heating Fuel | Natural Gas |
| Heating Type | Forced Air |
| Size Interior | 1812 Sqft |
| Type | House |
| Utility Water | Municipal Water |
Parking
| Attached Garage |
Land
| Access Type | Road Access, Highway Access |
| Acreage | No |
| Fence Type | Fence |
| Land Amenities | Golf Nearby, Park, Place Of Worship, Playground, Public Transit, Schools, Shopping |
| Landscape Features | Landscaped |
| Sewer | Municipal Sewage System |
| Size Depth | 112 Ft |
| Size Frontage | 30 Ft |
| Size Irregular | 0.076 |
| Size Total | 0.076 Ac|under 1/2 Acre |
| Size Total Text | 0.076 Ac|under 1/2 Acre |
| Zoning Description | R-3a, Residential |
Rooms
| Level | Type | Length | Width | Dimensions |
|---|---|---|---|---|
| Basement | Cold Room | Measurements not available | ||
| Basement | Games Room | 14'9'' x 12'2'' | ||
| Basement | Storage | 10'1'' x 9'1'' | ||
| Basement | Laundry Room | 11'4'' x 9'7'' | ||
| Lower Level | 3pc Bathroom | Measurements not available | ||
| Lower Level | Family Room | 22'6'' x 24'3'' | ||
| Main Level | Kitchen | 10'5'' x 9'8'' | ||
| Main Level | Dinette | 11'11'' x 10'2'' | ||
| Main Level | Living Room | 13'1'' x 13'4'' | ||
| Upper Level | 4pc Bathroom | Measurements not available | ||
| Upper Level | Bedroom | 10'8'' x 9'9'' | ||
| Upper Level | Bedroom | 10'8'' x 10'8'' | ||
| Upper Level | Primary Bedroom | 14'3'' x 13'6'' |
Utilities
| Cable | Available |
| Electricity | Available |
| Natural Gas | Available |
| Telephone | Available |
https://www.realtor.ca/real-estate/27180458/13-bitternut-place-elmira

45 Arthur St.s.
Elmira, Ontario N3B 2Z6
(519) 669-2772
(519) 669-2510
Interested?
Contact us for more information





































