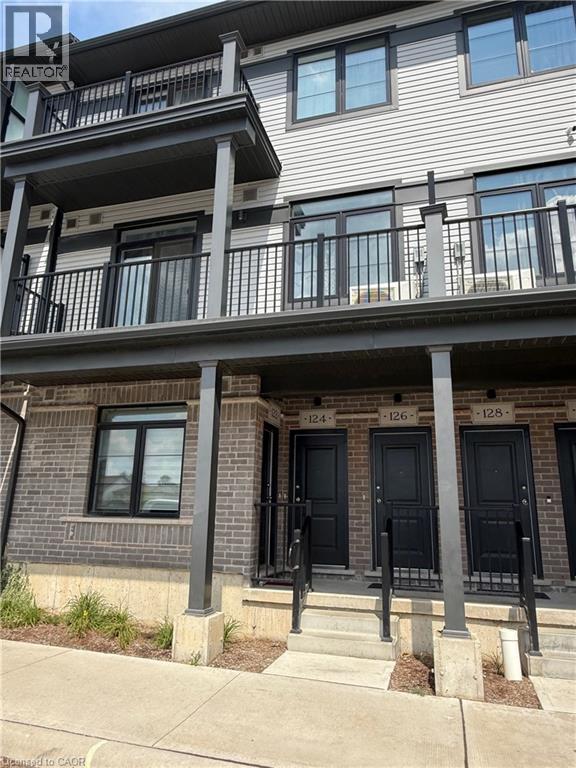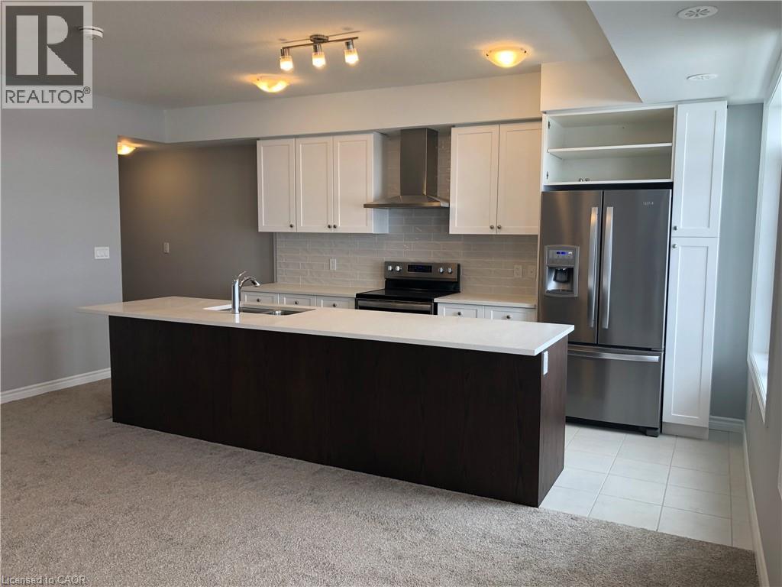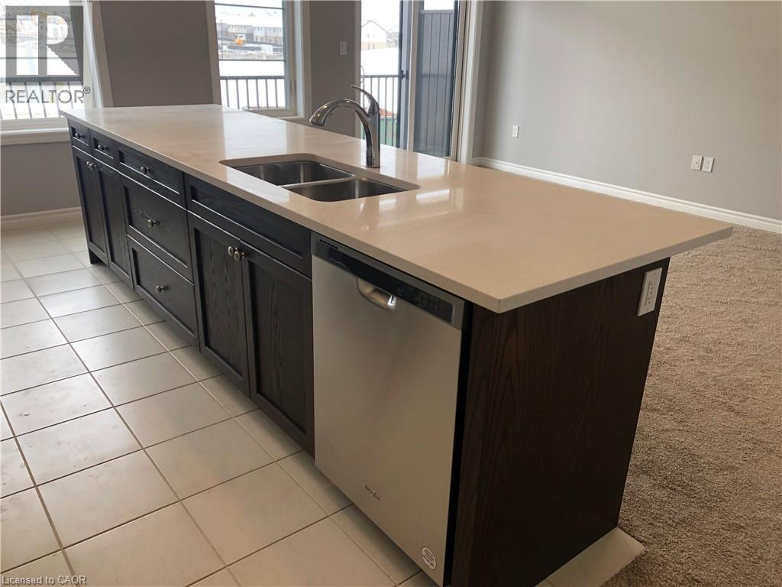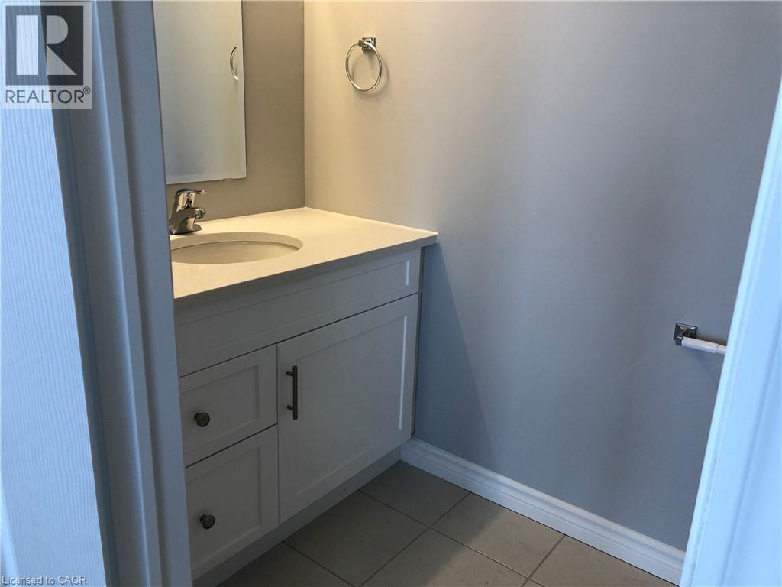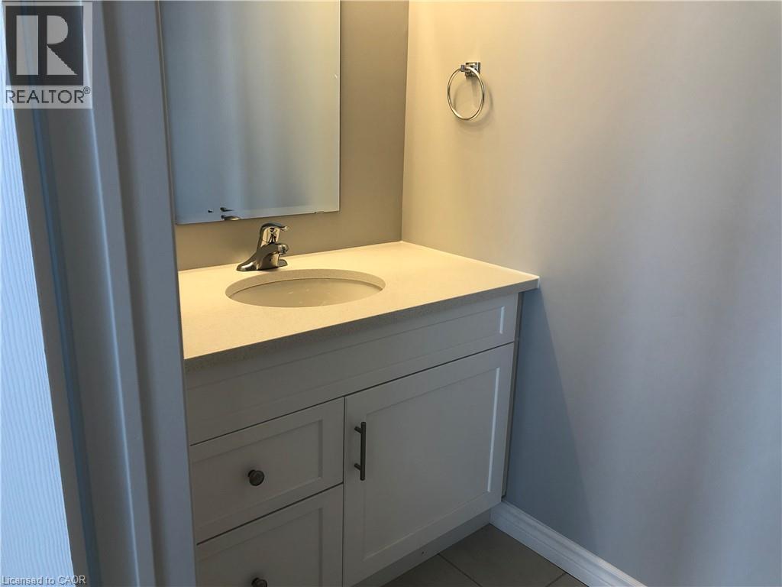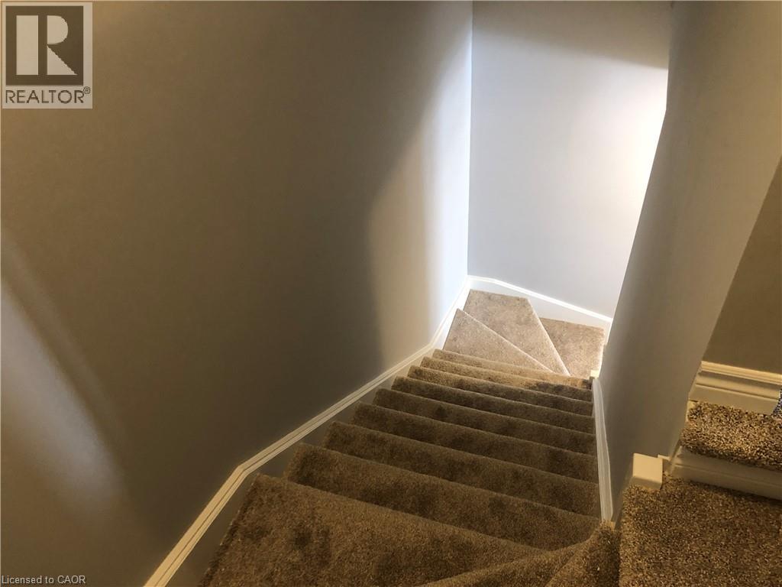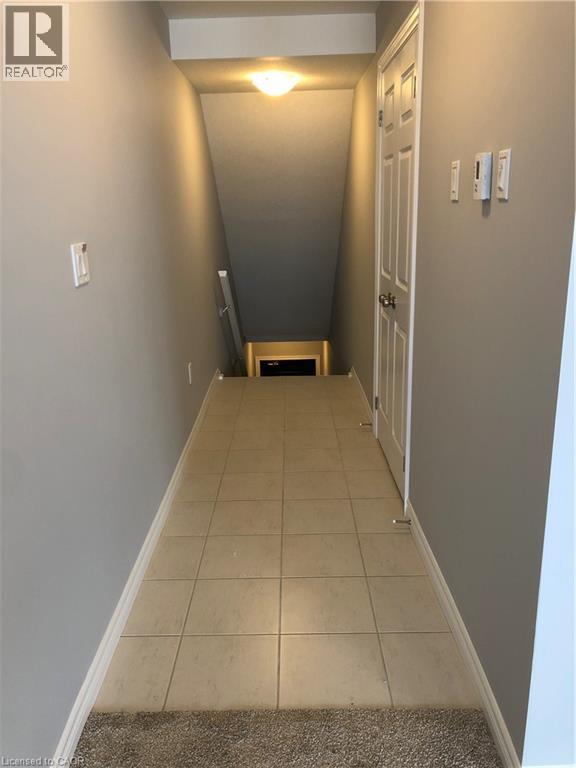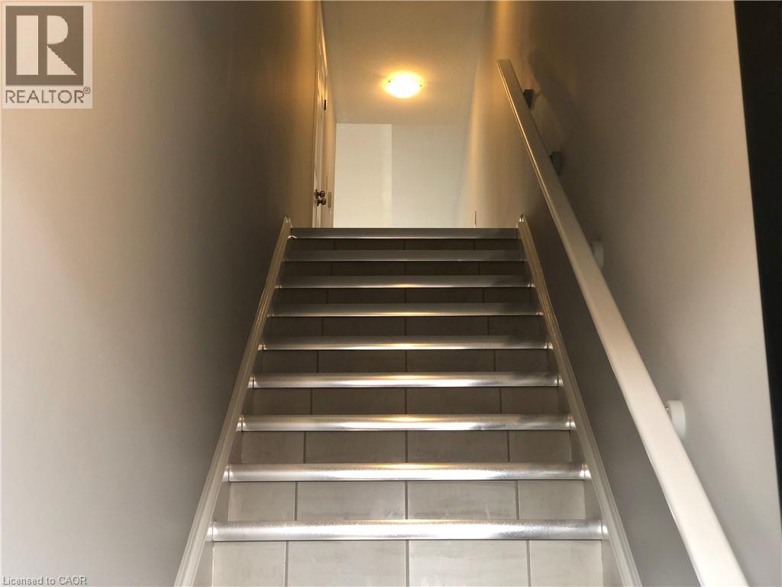126 Wheat Lane Kitchener, Ontario N2R 1R7
$2,350 Monthly
Insurance, Exterior Maintenance
This 2 level townhome is impressive with many upgrades. Urban townhouse condo unit located in Desirable Huron Park! This spacious unit features 1225 sq ft on 2 floors with 2 BALCONIES. The main floor is bright and open concept with 9' ceiling height. The white kitchen is impressive with quartz counters, tiled backsplash, HUGE ISLAND with dark cabinets and a flush breakfast bar, stainless steel appliances (fridge with ice maker) & upgraded kitchen faucet with pull out. The living room has access to a large, private balcony that overlooks parkland. Main floor 2piece bathroom and laundry closet with stackable washer/dryer. The upper level is as impressive with 2 bedrooms and 2 bathrooms. The Primary bedroom also has access to the 2nd balcony also with view of parkland. Lots of closet space and the ensuite features a Large tiled WALK IN SHOWER with upgraded glass shower wall/door, nice sized vanity with quartz counters. One parking spot assigned #D63. Walking distance to restaurants , Schlegel park-soccer fields-splash pad-playgrounds, groceries, pharmacy, public transit and schools. (id:37788)
Property Details
| MLS® Number | 40758931 |
| Property Type | Single Family |
| Amenities Near By | Park, Playground, Public Transit, Schools, Shopping |
| Community Features | Community Centre |
| Features | Conservation/green Belt, Balcony, No Pet Home |
| Parking Space Total | 1 |
Building
| Bathroom Total | 3 |
| Bedrooms Above Ground | 2 |
| Bedrooms Total | 2 |
| Appliances | Dishwasher, Dryer, Refrigerator, Stove, Washer, Hood Fan, Window Coverings |
| Architectural Style | 2 Level |
| Basement Type | None |
| Construction Style Attachment | Attached |
| Cooling Type | Central Air Conditioning |
| Exterior Finish | Brick, Vinyl Siding |
| Half Bath Total | 1 |
| Heating Fuel | Natural Gas |
| Heating Type | Forced Air |
| Stories Total | 2 |
| Size Interior | 1225 Sqft |
| Type | Row / Townhouse |
| Utility Water | Municipal Water |
Land
| Acreage | No |
| Land Amenities | Park, Playground, Public Transit, Schools, Shopping |
| Sewer | Municipal Sewage System |
| Size Total Text | Unknown |
| Zoning Description | R8 -502r |
Rooms
| Level | Type | Length | Width | Dimensions |
|---|---|---|---|---|
| Second Level | 4pc Bathroom | 9'0'' x 5'0'' | ||
| Second Level | Bedroom | 9'6'' x 9'5'' | ||
| Second Level | Full Bathroom | 9'0'' x 5'0'' | ||
| Second Level | Primary Bedroom | 12'10'' x 10'9'' | ||
| Main Level | Laundry Room | 4'0'' x 3'0'' | ||
| Main Level | 2pc Bathroom | 9'0'' x 4'0'' | ||
| Main Level | Kitchen | 14'6'' x 7'5'' | ||
| Main Level | Great Room | 18'5'' x 12'10'' |
https://www.realtor.ca/real-estate/28754701/126-wheat-lane-kitchener

901 Victoria Street N., Suite B
Kitchener, Ontario N2B 3C3
(519) 579-4110
www.remaxtwincity.com/
Interested?
Contact us for more information


