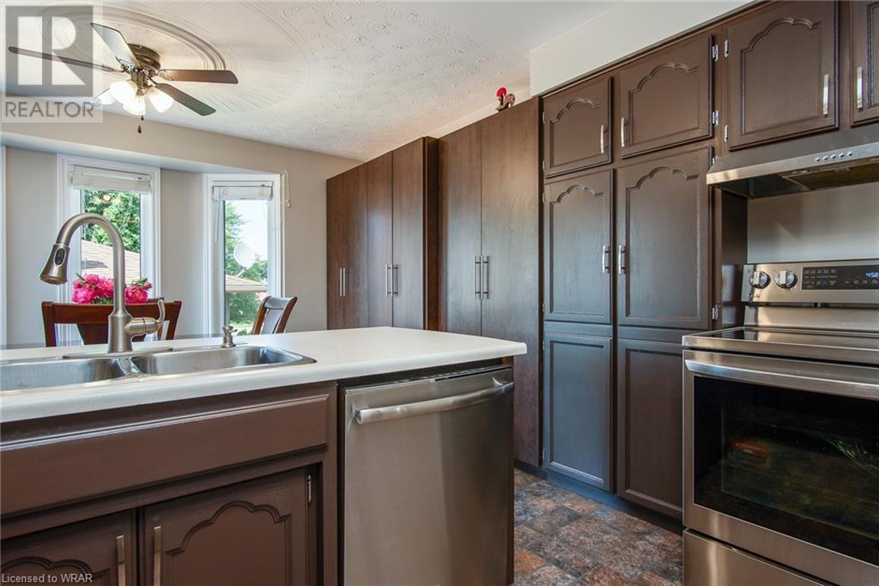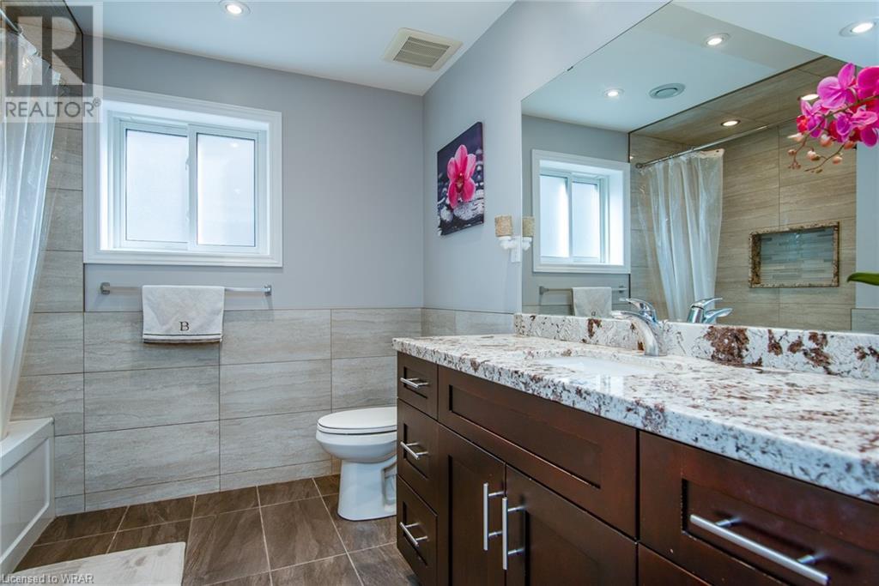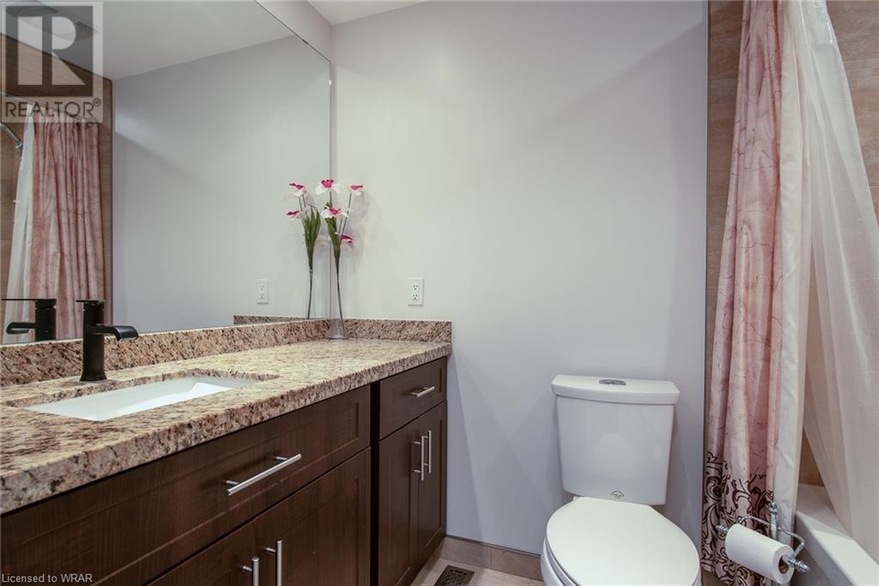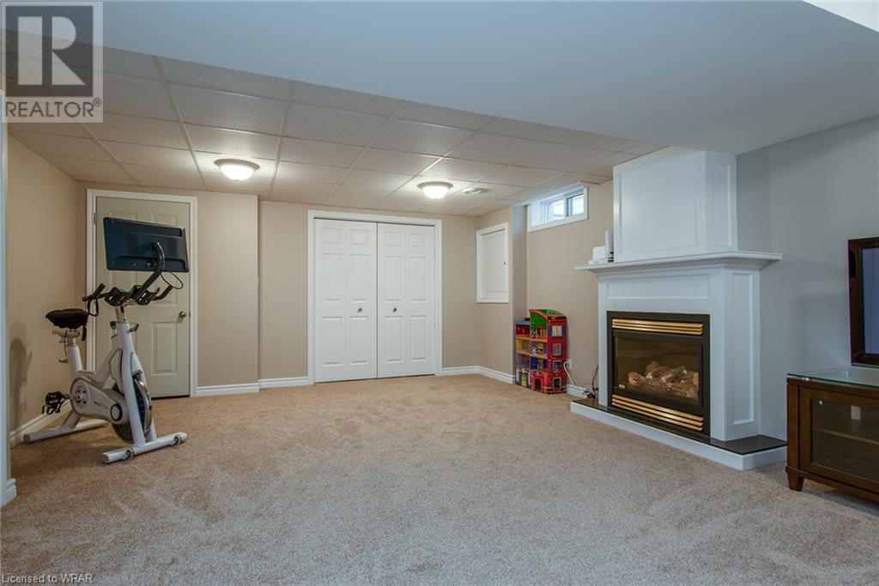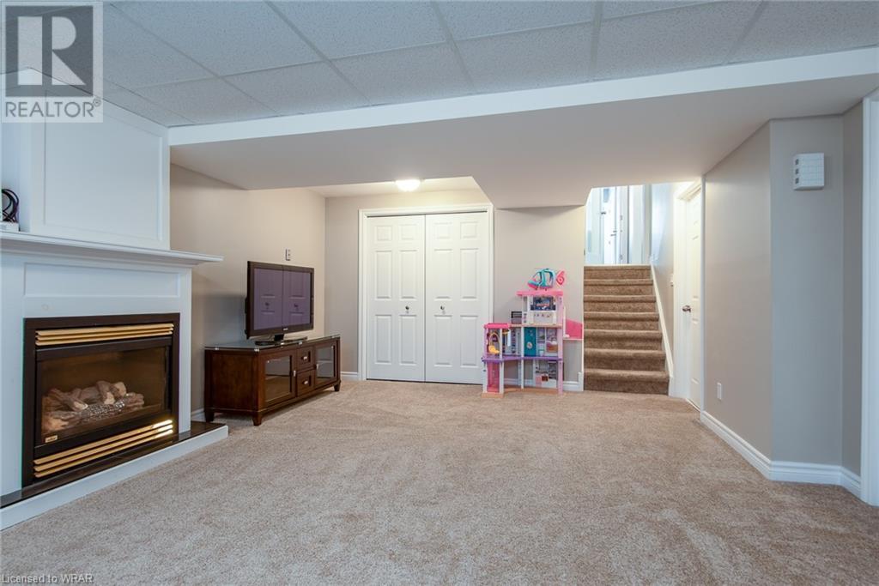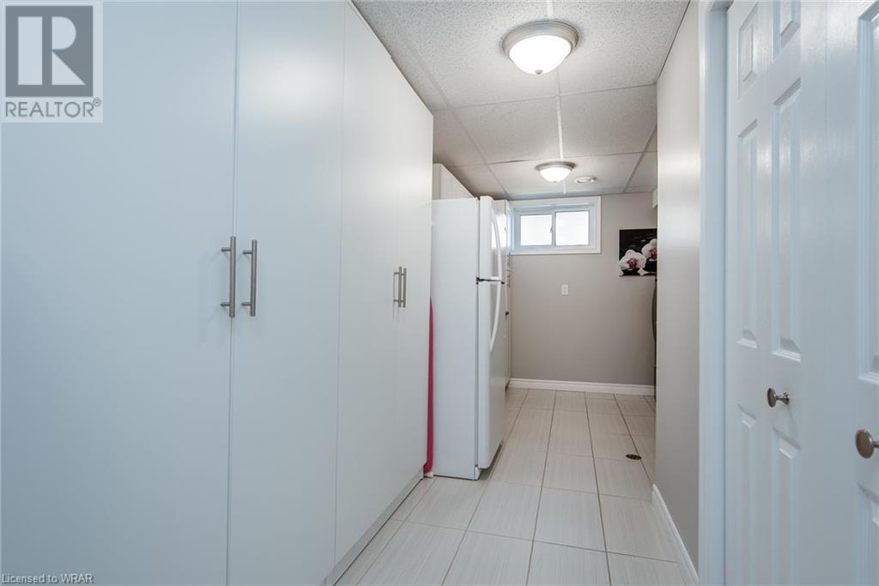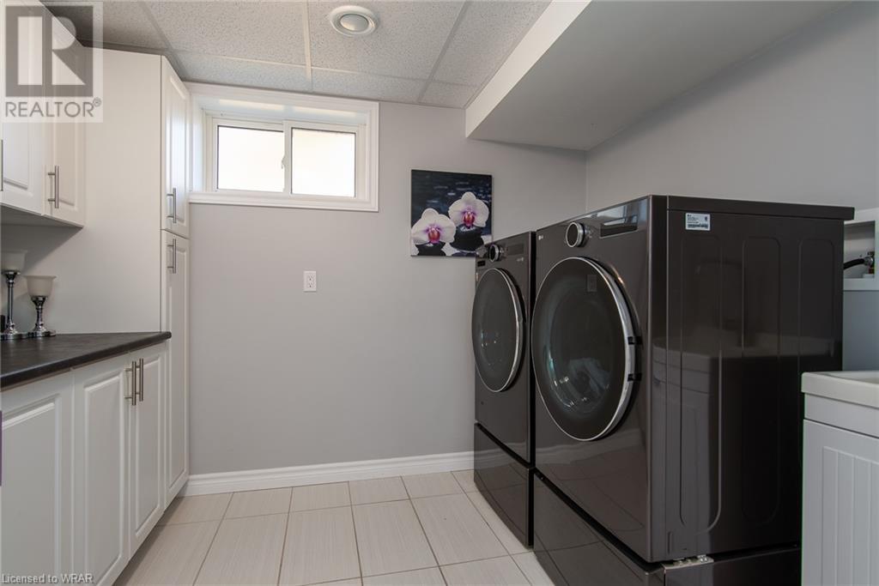125 Driftwood Drive Kitchener, Ontario N2N 1X3
$899,900
Welcome to your dream home! This stunning custom built 4 bedroom residence is located in one of the most sought after neighbourhoods, offering both luxury and comfort. Step inside to discover a thoughtfully designed layout that provides distinct living areas while maintaining cohesive flow throughout the home. The spacious kitchen, featuring ample storage and eat-in area, is perfect for casual dining. Nearby, the formal dining room and a comfortable family room, offer ideal spaces for intimate gatherings and everyday living. Each of the four generously-sized bedrooms offers ample closet space and natural light, providing a serene retreat for everyone in the family. The master suite features an ensuite bathroom with a walk-in shower, while two additional bathrooms are equally gorgeous with stone countertops. Outside, the beautiful backyard is an oasis of relaxation. Dive into the sparkling pool on hot summer days or unwind on the expansive patio, ideal for outdoor dining and lounging. Additional features include a two-car garage with a mezzanine for extra storage, and proximity to top rated schools, parks, trails and shopping. Custom storage solutions are found throughout the home enhancing both functionality and aesthetics. Updates include; shingles (2019), furnace/AC (2022), water softener (2014), water heater (2024), pool liner (2020), siding (2021), and windows (2013). Don't miss the opportunity to own this exquisite home in a fantastic neighbourhood. (id:37788)
Property Details
| MLS® Number | 40620045 |
| Property Type | Single Family |
| Amenities Near By | Park, Place Of Worship, Playground, Public Transit, Schools, Shopping |
| Communication Type | High Speed Internet |
| Community Features | School Bus |
| Equipment Type | None |
| Features | Sump Pump |
| Parking Space Total | 4 |
| Pool Type | Inground Pool |
| Rental Equipment Type | None |
| Structure | Shed |
Building
| Bathroom Total | 3 |
| Bedrooms Above Ground | 3 |
| Bedrooms Below Ground | 1 |
| Bedrooms Total | 4 |
| Appliances | Central Vacuum, Dishwasher, Refrigerator, Stove, Water Softener |
| Basement Development | Finished |
| Basement Type | Full (finished) |
| Constructed Date | 1981 |
| Construction Style Attachment | Detached |
| Cooling Type | Central Air Conditioning |
| Exterior Finish | Brick, Vinyl Siding, Shingles |
| Fireplace Present | Yes |
| Fireplace Total | 2 |
| Foundation Type | Poured Concrete |
| Heating Fuel | Natural Gas |
| Heating Type | Forced Air |
| Size Interior | 2437.96 Sqft |
| Type | House |
| Utility Water | Municipal Water |
Parking
| Attached Garage |
Land
| Access Type | Road Access |
| Acreage | No |
| Fence Type | Fence |
| Land Amenities | Park, Place Of Worship, Playground, Public Transit, Schools, Shopping |
| Sewer | Municipal Sewage System |
| Size Depth | 111 Ft |
| Size Frontage | 45 Ft |
| Size Total Text | Under 1/2 Acre |
| Zoning Description | R2 |
Rooms
| Level | Type | Length | Width | Dimensions |
|---|---|---|---|---|
| Second Level | Bedroom | 9'5'' x 9'1'' | ||
| Second Level | Bedroom | 12'11'' x 8'11'' | ||
| Second Level | 4pc Bathroom | 4'11'' x 7'10'' | ||
| Second Level | Full Bathroom | 4'10'' x 7'9'' | ||
| Second Level | Primary Bedroom | 14'10'' x 12'7'' | ||
| Lower Level | 4pc Bathroom | 8'8'' x 8'9'' | ||
| Lower Level | Bedroom | 12'4'' x 11'3'' | ||
| Lower Level | Recreation Room | 14'5'' x 20'6'' | ||
| Main Level | Eat In Kitchen | 7'2'' x 12'3'' | ||
| Main Level | Living Room | 10'11'' x 17'9'' | ||
| Main Level | Dining Room | 10'4'' x 11'5'' | ||
| Main Level | Kitchen | 11'11'' x 10'10'' |
Utilities
| Cable | Available |
| Electricity | Available |
| Natural Gas | Available |
| Telephone | Available |
https://www.realtor.ca/real-estate/27165266/125-driftwood-drive-kitchener

5-25 Bruce St.
Kitchener, Ontario N2B 1Y4
(519) 747-0231
(519) 747-2958
www.peakrealtyltd.com/
Interested?
Contact us for more information















