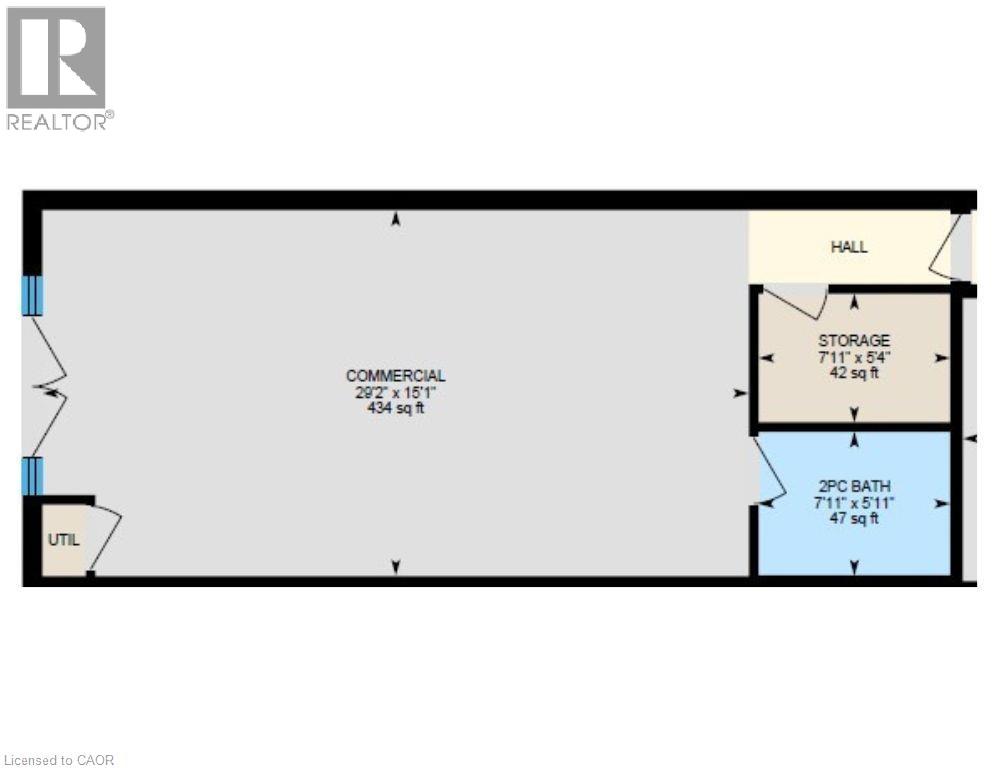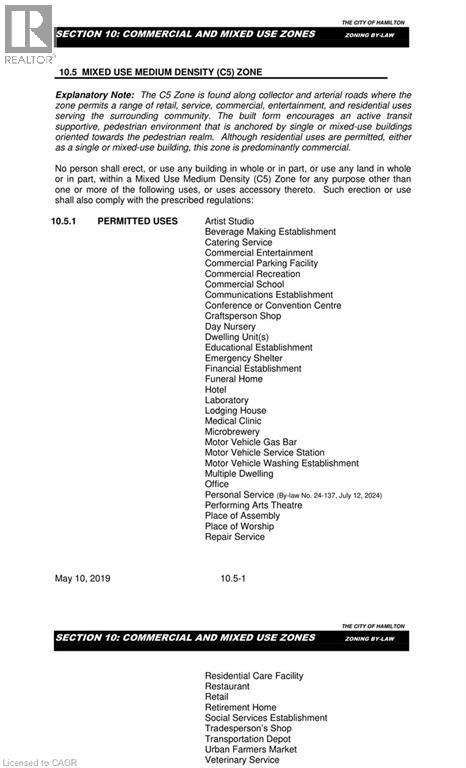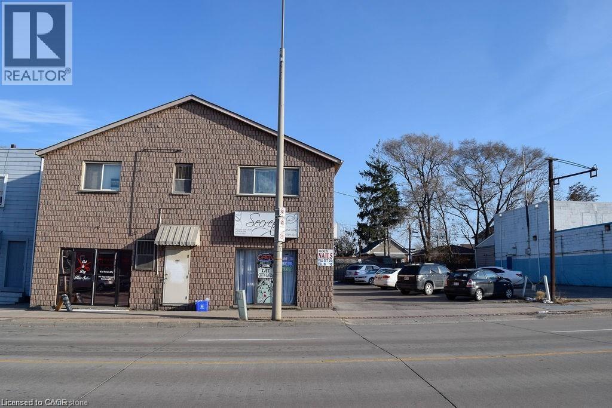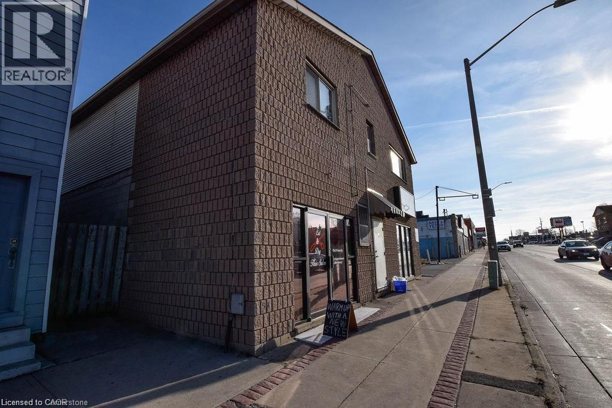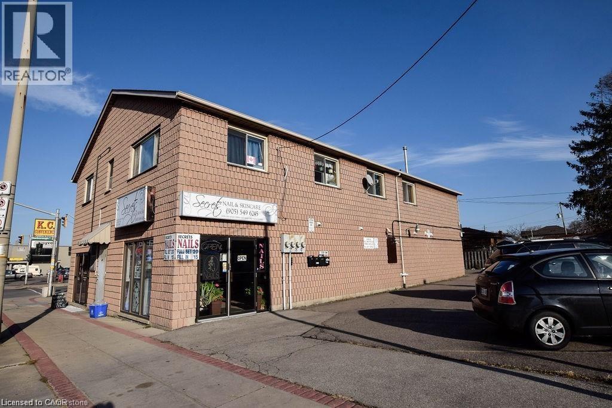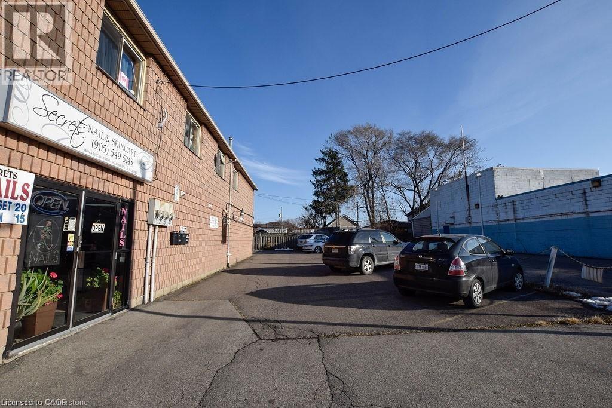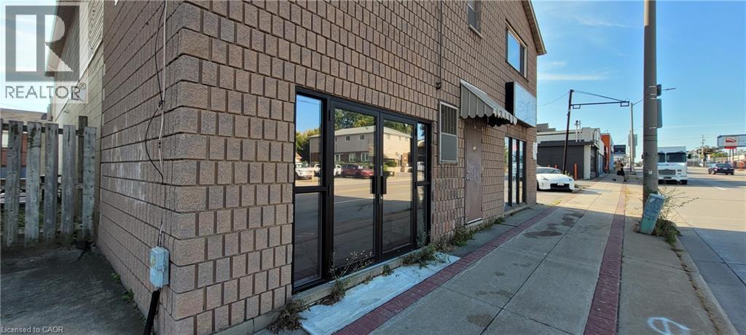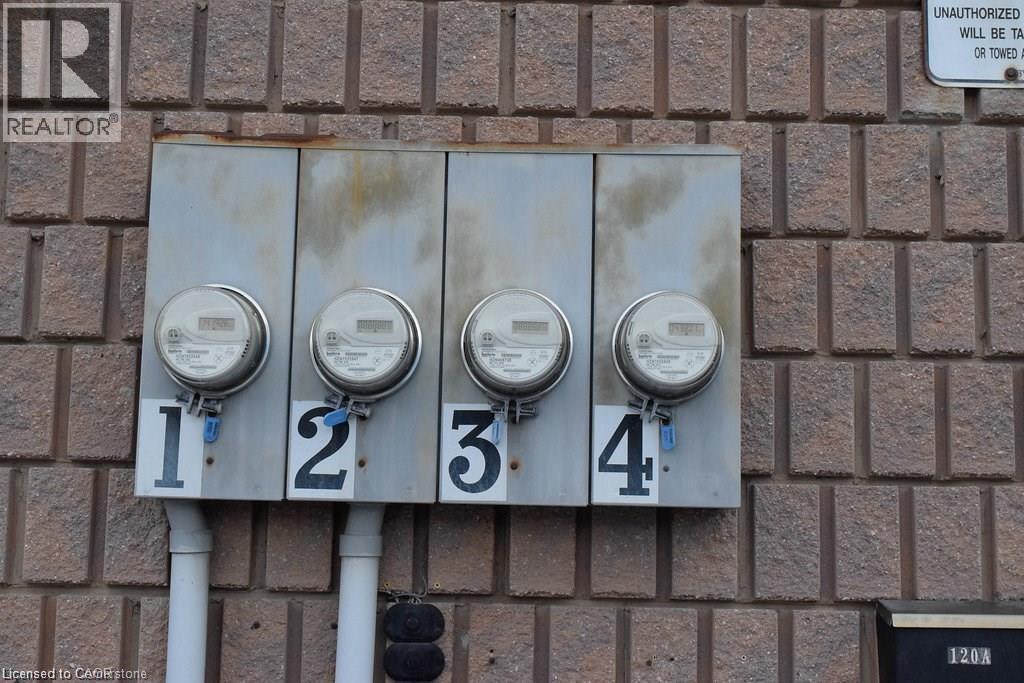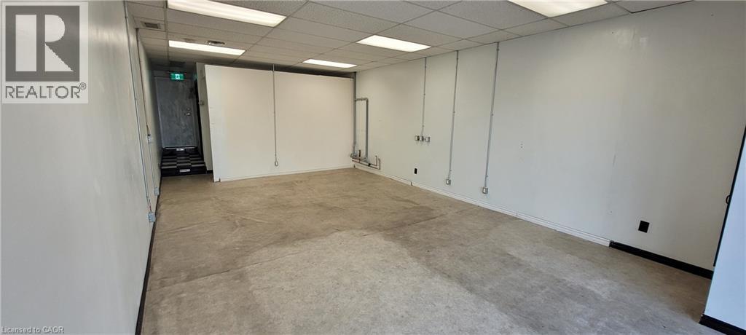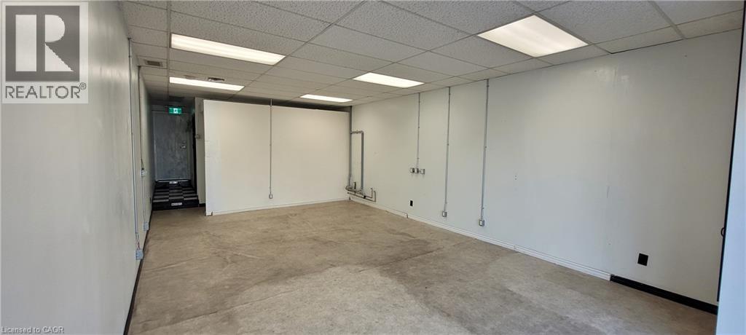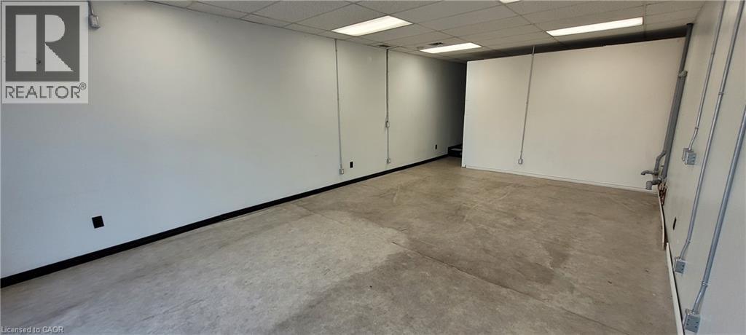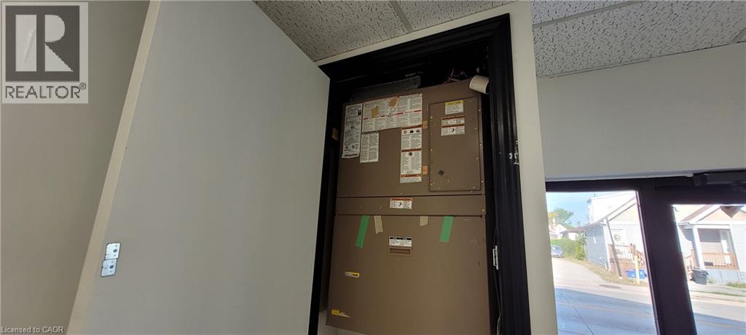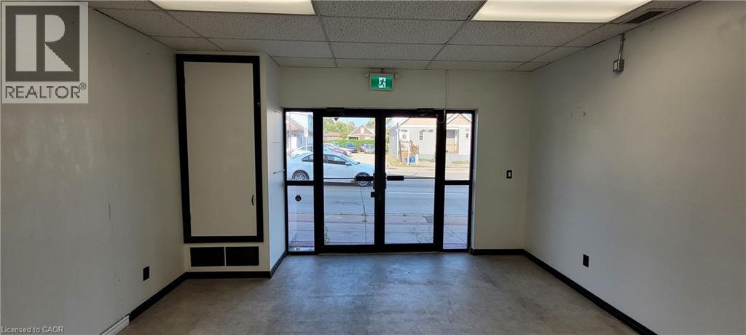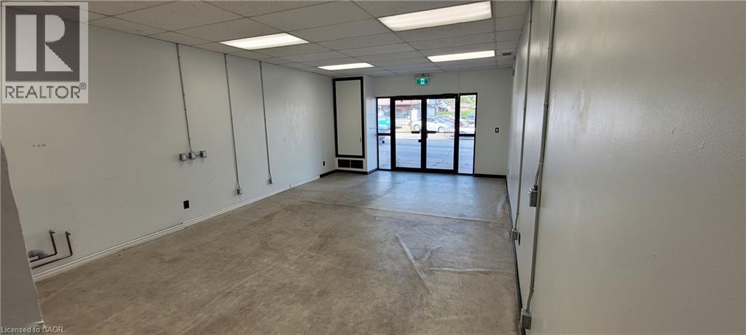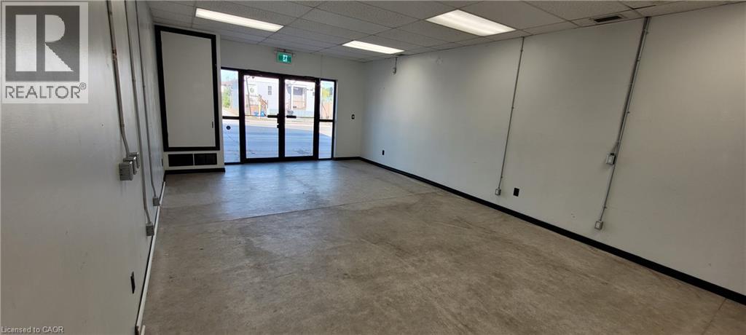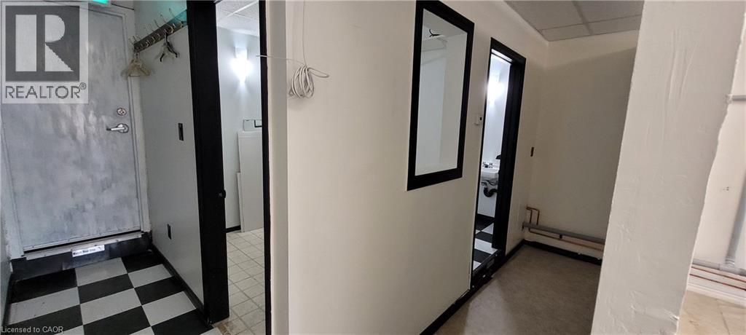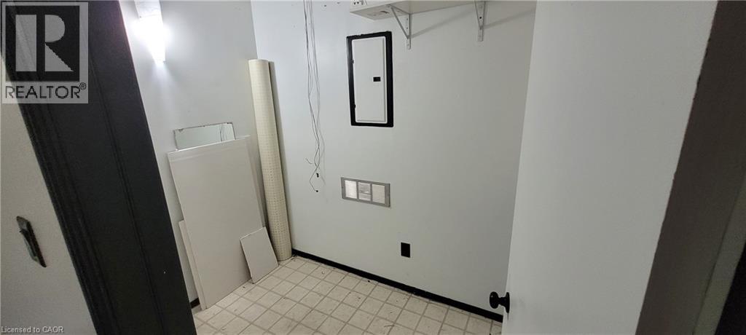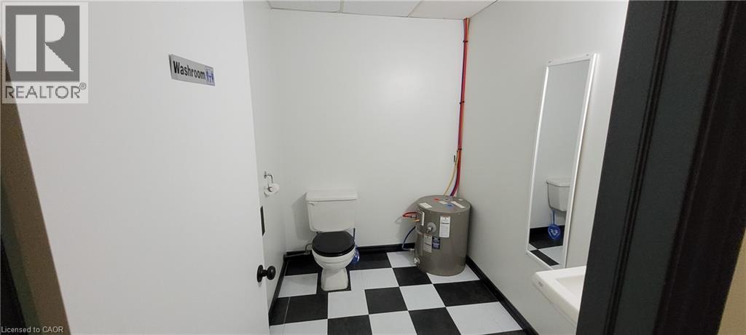120 Parkdale Avenue N Unit# Main Floor Hamilton, Ontario L8H 5W9
600 sqft
$1,295 Monthly
Insurance, Common Area Maintenance, Exterior Maintenance, Parking
C5 zoning many permitted uses- see attached list, Store front, Retail, Office, space available, approximately 600 sq ft, 20 foot wide x 30 foot deep, with own washroom, parking included. Water, electricity, heat/Central AC paid by tenant on own meters. Triple Net Lease. $250 month TMI RSA. More square footage may be available in the same building- please contact the listing agent for more options. (id:37788)
Property Details
| MLS® Number | 40752024 |
| Property Type | Other |
| Amenities Near By | Airport, Hospital, Public Transit, Schools |
| Communication Type | High Speed Internet |
| Community Features | High Traffic Area |
| Features | Paved Driveway |
| Parking Space Total | 10 |
Building
| Basement Type | None |
| Construction Material | Concrete Block, Concrete Walls |
| Exterior Finish | Brick, Concrete, Vinyl Siding |
| Foundation Type | Poured Concrete |
| Stories Total | 1 |
| Size Exterior | 600.0000 |
| Size Interior | 600 Sqft |
| Utility Water | Municipal Water |
Land
| Access Type | Road Access, Highway Access |
| Acreage | No |
| Land Amenities | Airport, Hospital, Public Transit, Schools |
| Sewer | Municipal Sewage System |
| Size Depth | 90 Ft |
| Size Frontage | 70 Ft |
| Size Irregular | 0.145 |
| Size Total | 0.145 Ac|under 1/2 Acre |
| Size Total Text | 0.145 Ac|under 1/2 Acre |
| Zoning Description | C5 |
Utilities
| Electricity | Available |
| Natural Gas | Available |
| Telephone | Available |
https://www.realtor.ca/real-estate/28625988/120-parkdale-avenue-n-unit-main-floor-hamilton
RE/MAX Escarpment Realty Inc.
325 Winterberry Dr Unit 4b
Stoney Creek, Ontario L8J 0B6
325 Winterberry Dr Unit 4b
Stoney Creek, Ontario L8J 0B6
(905) 573-1188
(905) 573-1189
https://www.remaxescarpment.com/
Interested?
Contact us for more information

