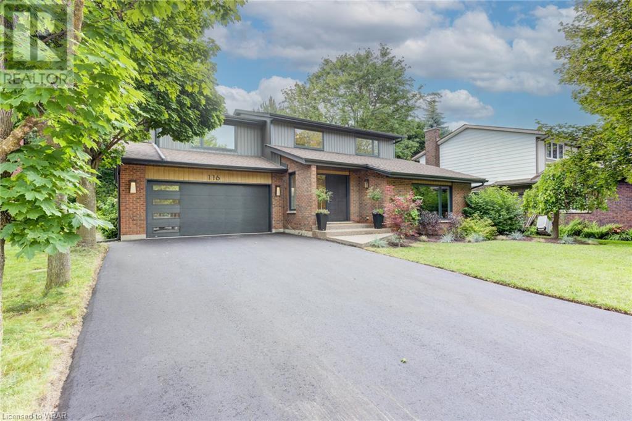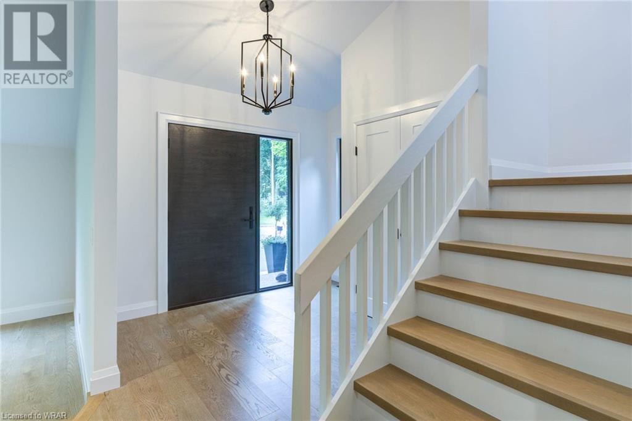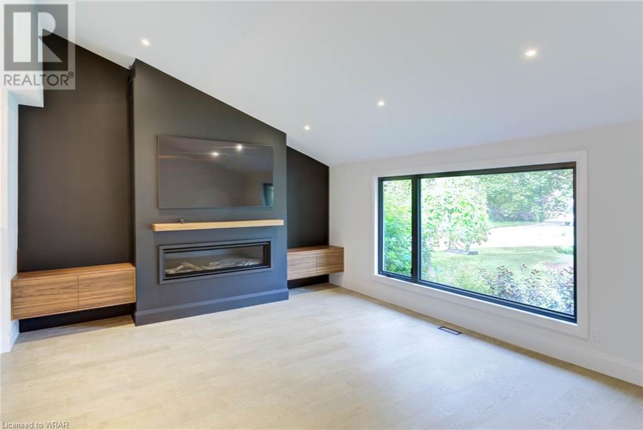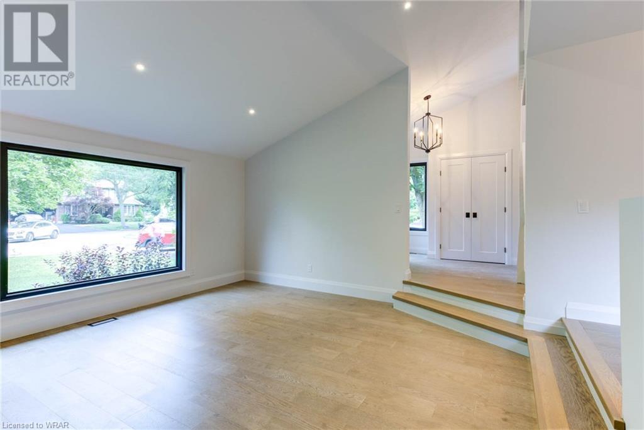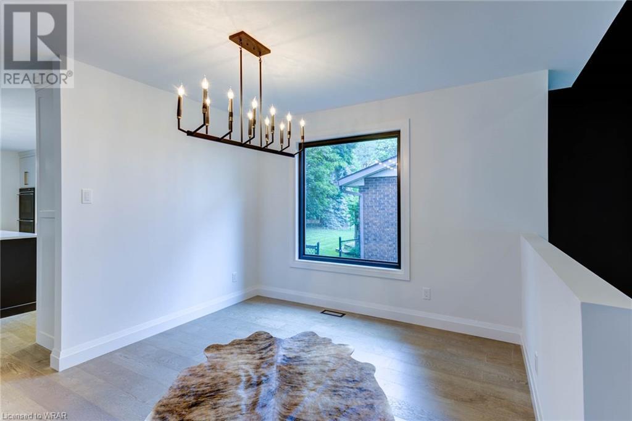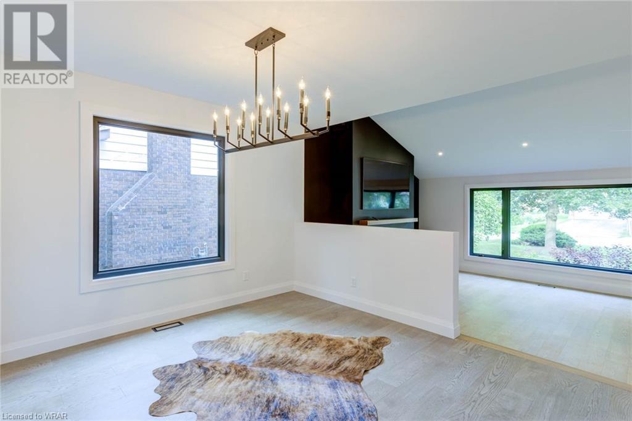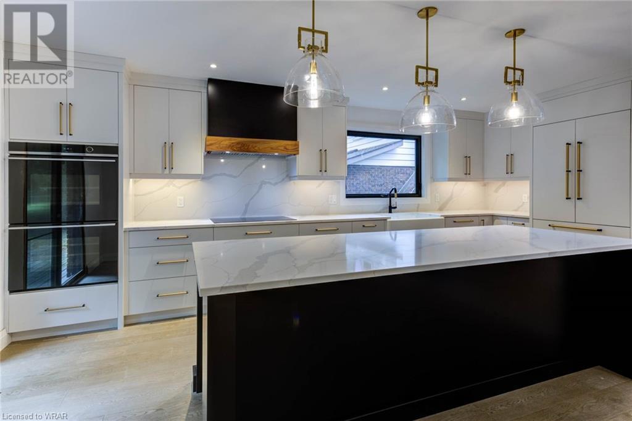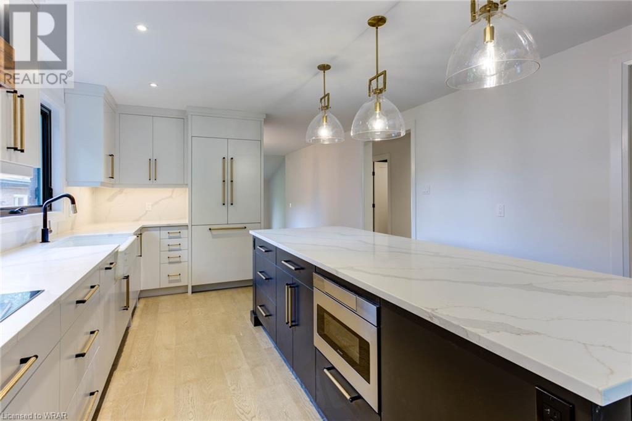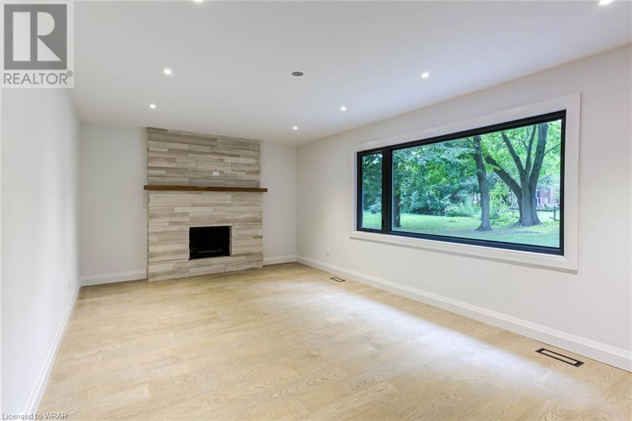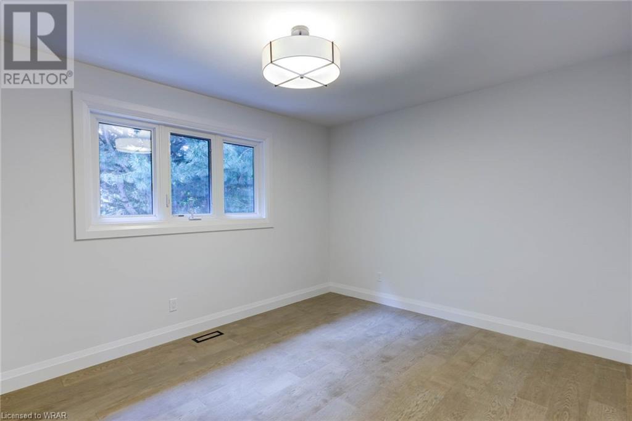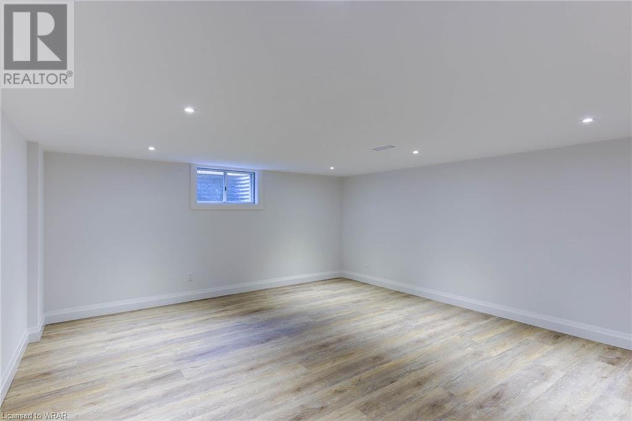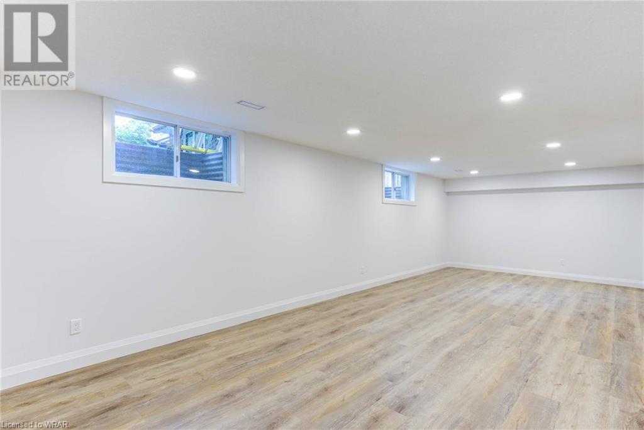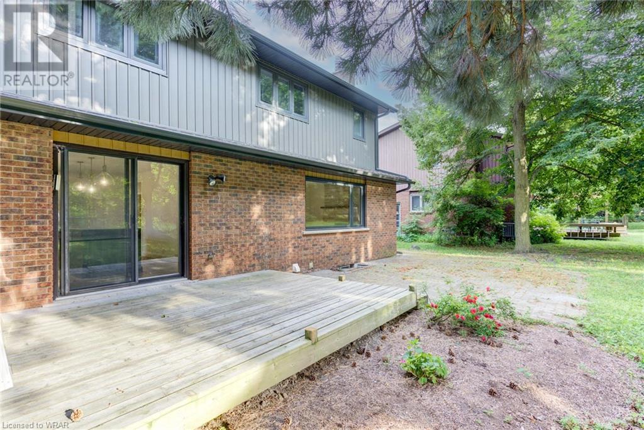116 Ralston Place Waterloo, Ontario N2T 1C7
$1,549,000
Nestled in the community of Beechwood West is your opportunity to own a spacious, well-constructed home. Newly renovated (in 2024) top to bottom with luxurious finishes, and situated on a peaceful cul-de-sac, this property offers curb appeal and a prime location. A double driveway providing ample parking. Stunning front entry way greets you into the foyer, where you will notice the sunken living room, featuring a vaulted ceiling and a large front window, creating a bright and airy atmosphere. This generous sized room offer plenty of space for gatherings while enjoying your gas fireplace, built in cabinetry and TV feature wall. The large dining room is conveniently located off the kitchen, perfect for hosting meals. The eat-in kitchen is both functional and has ample space with top of the line built in appliances and finishes. Sliding doors open to a patio, deck, and a very private backyard, ideal for outdoor living. The family room features a second fireplace and another entertaining area. The main floor also includes a convenient two-piece bathroom, laundry room, and access to the double car garage. Upstairs, is a sizeable primary bedroom and a true retreat, located on its own side of the home, with a spacious walk-in closet, and a five-piece ensuite all newly designed. Three additional generous-sized bedrooms and another four-piece bathroom completes this level. The finished basement, is complete with a 3pc. washroom, glass swing doors entering into your exercise/media room and a spacious recreation room with large windows. This large family home, has been truly transformed, move in ready. The exterior facia, soffits, eaves, windows and siding, (new 2024). Enjoy the community lifestyle of Beechwood West with a membership at the Beechwood West Association, featuring a pool and tennis courts for your enjoyment. This home is steps away from all amenities, grocery stores, banks, and is in close to the University of Waterloo, Laurier, walking trails, and parks. (id:37788)
Property Details
| MLS® Number | 40615514 |
| Property Type | Single Family |
| Amenities Near By | Golf Nearby, Hospital, Park, Place Of Worship, Public Transit, Schools, Shopping |
| Equipment Type | Water Heater |
| Features | Paved Driveway, Automatic Garage Door Opener |
| Parking Space Total | 6 |
| Rental Equipment Type | Water Heater |
Building
| Bathroom Total | 4 |
| Bedrooms Above Ground | 4 |
| Bedrooms Total | 4 |
| Appliances | Dishwasher, Dryer, Refrigerator, Stove, Water Softener, Washer, Microwave Built-in, Hood Fan, Garage Door Opener |
| Architectural Style | 2 Level |
| Basement Development | Partially Finished |
| Basement Type | Full (partially Finished) |
| Constructed Date | 1981 |
| Construction Style Attachment | Detached |
| Cooling Type | Central Air Conditioning |
| Exterior Finish | Brick, Vinyl Siding |
| Fireplace Present | Yes |
| Fireplace Total | 2 |
| Foundation Type | Poured Concrete |
| Half Bath Total | 1 |
| Heating Fuel | Natural Gas |
| Heating Type | Forced Air |
| Stories Total | 2 |
| Size Interior | 3783.36 Sqft |
| Type | House |
| Utility Water | Municipal Water |
Parking
| Attached Garage |
Land
| Acreage | No |
| Land Amenities | Golf Nearby, Hospital, Park, Place Of Worship, Public Transit, Schools, Shopping |
| Sewer | Municipal Sewage System |
| Size Frontage | 72 Ft |
| Size Total Text | Under 1/2 Acre |
| Zoning Description | Sr2a |
Rooms
| Level | Type | Length | Width | Dimensions |
|---|---|---|---|---|
| Second Level | Bedroom | 10'2'' x 11'1'' | ||
| Second Level | Bedroom | 12'4'' x 10'3'' | ||
| Second Level | Bedroom | 12'11'' x 11'2'' | ||
| Second Level | 4pc Bathroom | Measurements not available | ||
| Second Level | Full Bathroom | 11'5'' x 11'2'' | ||
| Second Level | Primary Bedroom | 15'8'' x 15'4'' | ||
| Basement | Utility Room | 21'3'' x 15'6'' | ||
| Basement | Utility Room | 9'1'' x 8'6'' | ||
| Basement | Recreation Room | 30'4'' x 12'1'' | ||
| Basement | Exercise Room | 14'11'' x 16'8'' | ||
| Basement | 3pc Bathroom | Measurements not available | ||
| Main Level | Family Room | 21'2'' x 12'0'' | ||
| Main Level | Laundry Room | 8'8'' x 6'1'' | ||
| Main Level | 2pc Bathroom | Measurements not available | ||
| Main Level | Kitchen | 12'11'' x 20'4'' | ||
| Main Level | Dining Room | 12'11'' x 10'9'' | ||
| Main Level | Living Room | 17'5'' x 15'7'' | ||
| Main Level | Foyer | 12'2'' x 8'11'' |
https://www.realtor.ca/real-estate/27151889/116-ralston-place-waterloo
180 Northfield Drive W., Unit 7a
Waterloo, Ontario N2L 0C7
(519) 747-2040
(519) 747-2081
www.wollerealty.com/
Interested?
Contact us for more information


