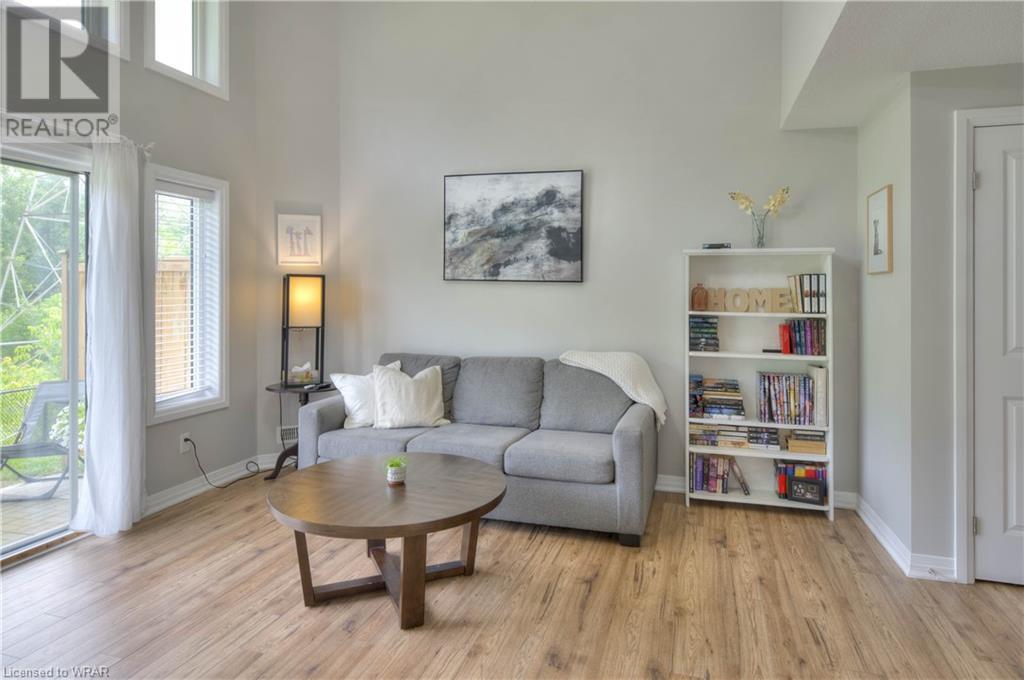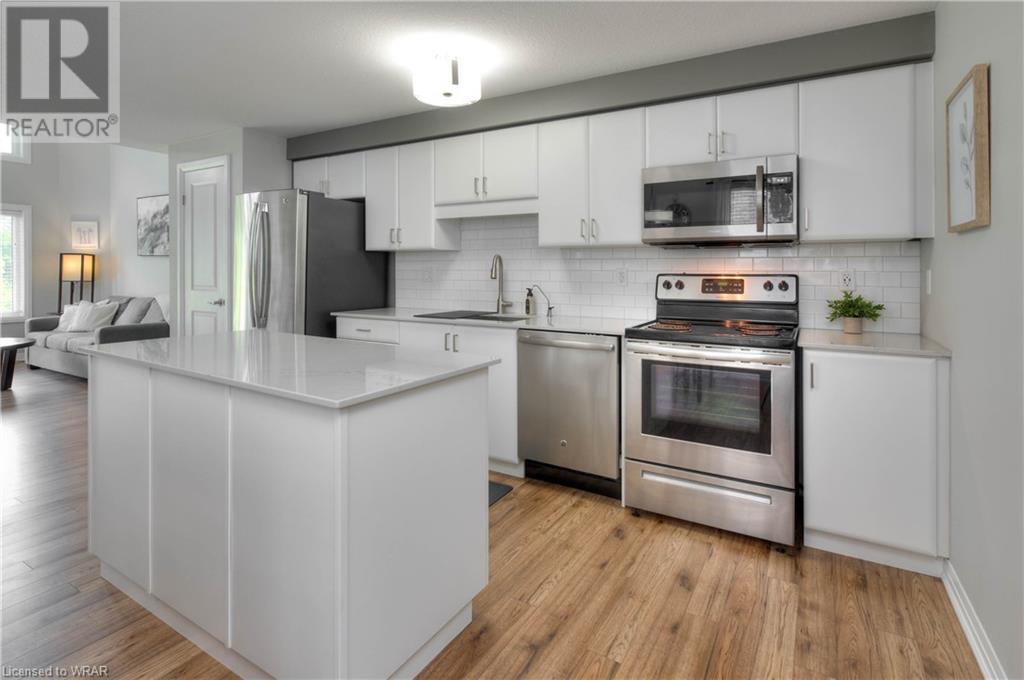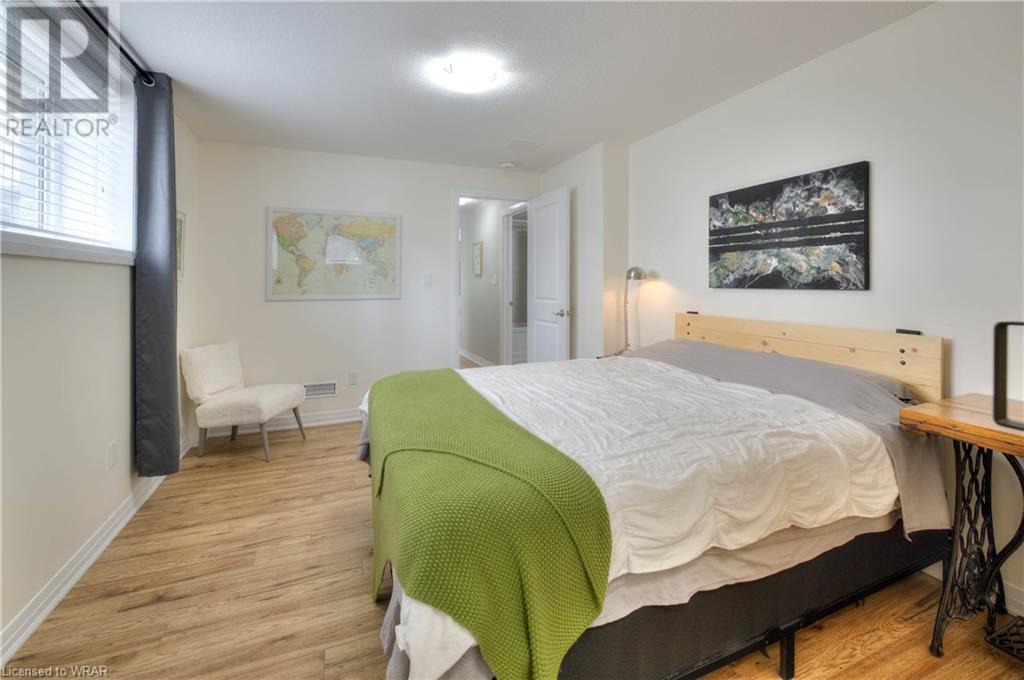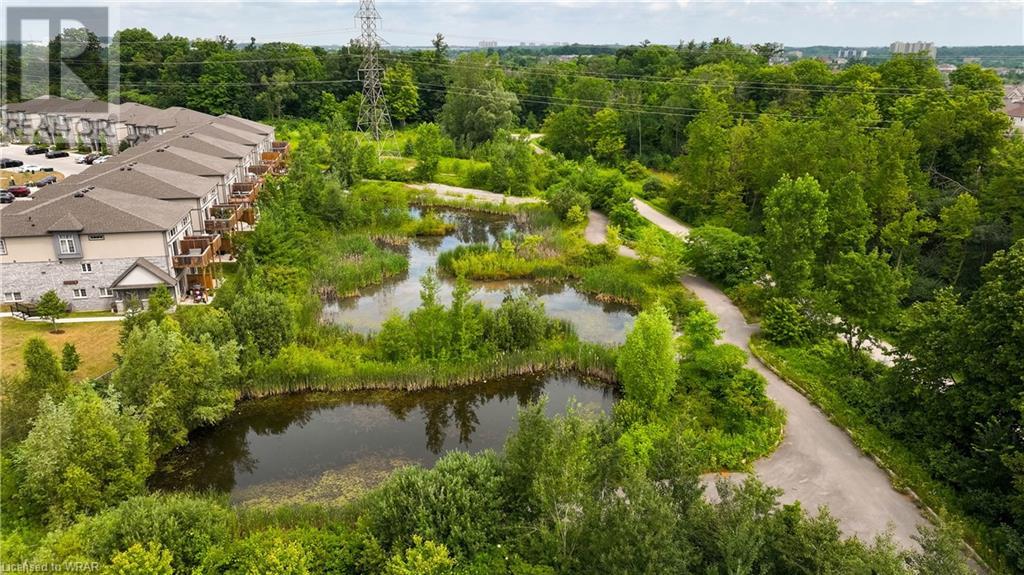115 South Creek Drive Unit# 11c Kitchener, Ontario N2P 0H2
$485,000Maintenance, Insurance, Property Management, Parking
$205.82 Monthly
Maintenance, Insurance, Property Management, Parking
$205.82 MonthlyLOCATION-Minutes to the 401 with walking trails, ponds in a quiet area. 6 YR young 939 sq ft. Stacked Condo 1 Bed, 1 Bath 12' ceiling in the Great Room. Large windows throughout giving lots of natural light. Walkout from Great Room to your private patio backing onto greenspace. Kitchen has quartz countertops, stainless steel appliances, an island and separate area for dining. Spacious bedroom with a bright walk in closet. In-Suite Washer and Dryer. Low condo fees 205.82/month Aug. 1/24 - July 31, 2025 2.25% assumable mortgage for 2 yrs (if approved). If these tick your boxes, come out and have a look. (id:37788)
Open House
This property has open houses!
2:00 pm
Ends at:4:00 pm
2:00 pm
Ends at:4:00 pm
Property Details
| MLS® Number | 40618461 |
| Property Type | Single Family |
| Amenities Near By | Golf Nearby, Place Of Worship, Playground, Public Transit, Schools, Shopping |
| Community Features | Quiet Area |
| Equipment Type | Water Heater |
| Features | Backs On Greenbelt, Paved Driveway, Sump Pump |
| Parking Space Total | 1 |
| Rental Equipment Type | Water Heater |
| Structure | Porch |
Building
| Bathroom Total | 1 |
| Bedrooms Below Ground | 1 |
| Bedrooms Total | 1 |
| Appliances | Dishwasher, Dryer, Microwave, Refrigerator, Stove, Water Softener, Water Purifier, Washer, Microwave Built-in, Window Coverings |
| Basement Type | None |
| Constructed Date | 2018 |
| Construction Style Attachment | Attached |
| Cooling Type | Central Air Conditioning |
| Exterior Finish | Brick Veneer, Concrete, Vinyl Siding |
| Fire Protection | Smoke Detectors |
| Heating Fuel | Natural Gas |
| Heating Type | Forced Air |
| Size Interior | 939 Sqft |
| Type | Row / Townhouse |
| Utility Water | Municipal Water |
Parking
| Visitor Parking |
Land
| Access Type | Highway Access, Highway Nearby |
| Acreage | No |
| Land Amenities | Golf Nearby, Place Of Worship, Playground, Public Transit, Schools, Shopping |
| Landscape Features | Landscaped |
| Sewer | Municipal Sewage System |
| Zoning Description | Res-5 |
Rooms
| Level | Type | Length | Width | Dimensions |
|---|---|---|---|---|
| Lower Level | Utility Room | 9'1'' x 6'7'' | ||
| Lower Level | 4pc Bathroom | 12'11'' x 5'0'' | ||
| Lower Level | Primary Bedroom | 13'0'' x 10'7'' | ||
| Lower Level | Eat In Kitchen | 14'6'' x 14'6'' | ||
| Lower Level | Great Room | 16'11'' x 15'8'' |
https://www.realtor.ca/real-estate/27169994/115-south-creek-drive-unit-11c-kitchener

71 Weber Street E.
Kitchener, Ontario N2H 1C6
(519) 578-7300
(519) 742-9904
www.wollerealty.com
https://www.facebook.com/WolleRealty
https://twitter.com/WolleRealty
Interested?
Contact us for more information









































