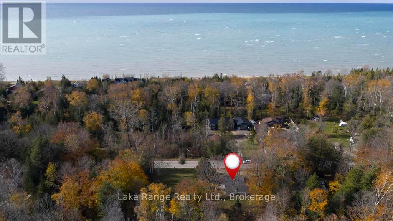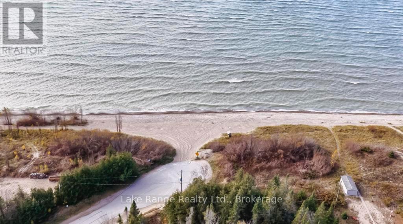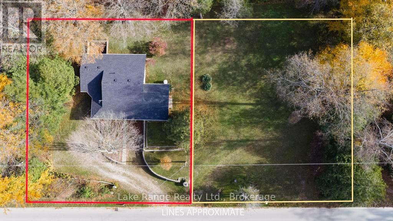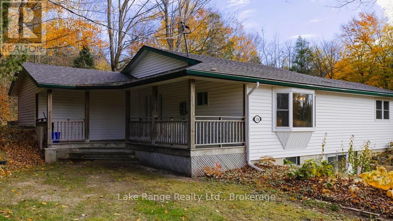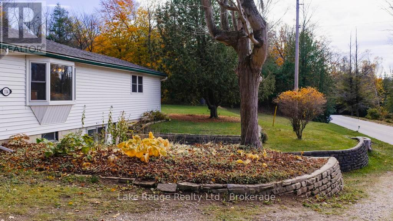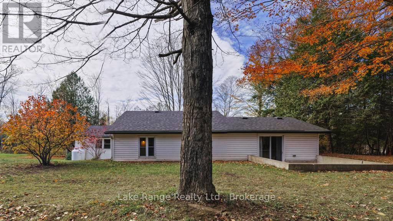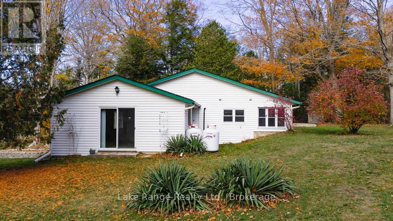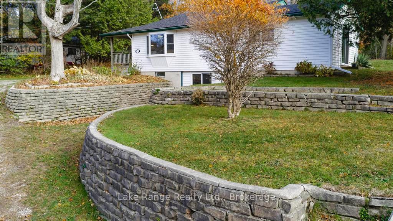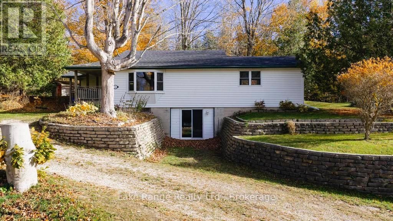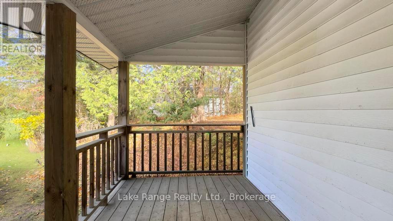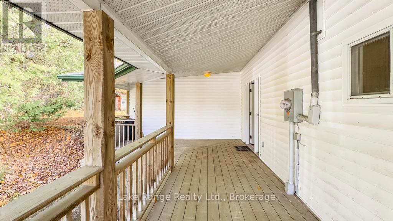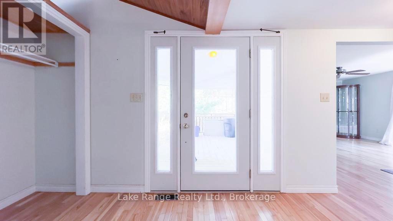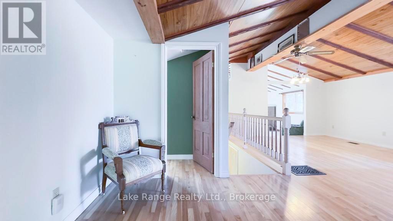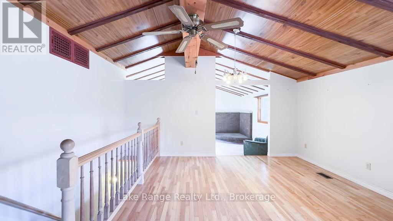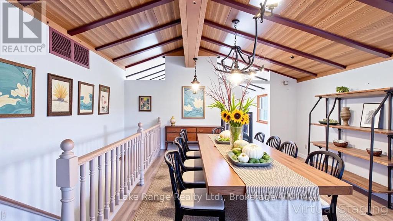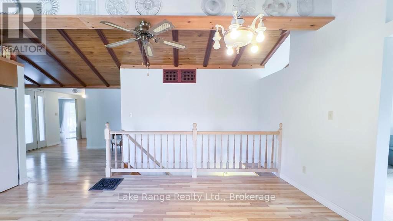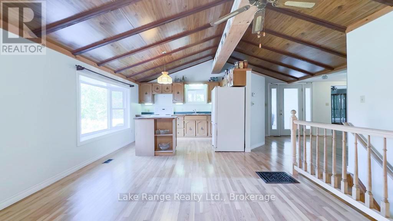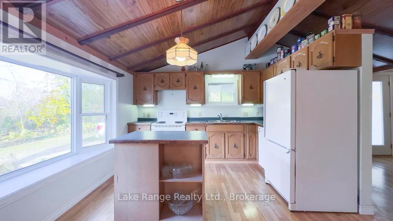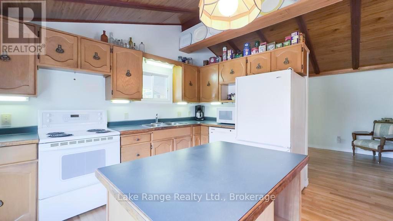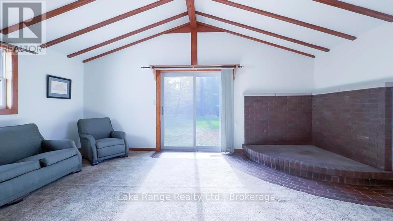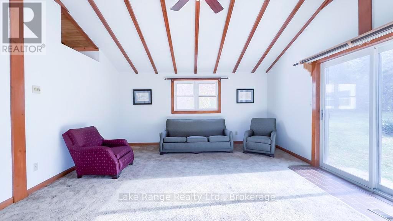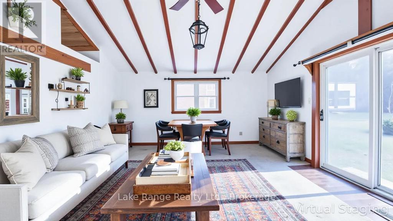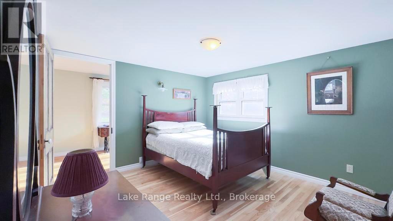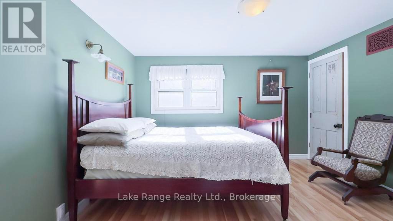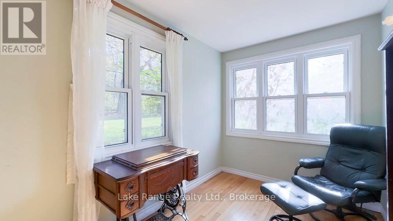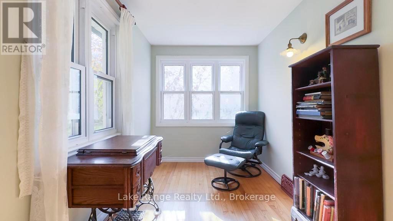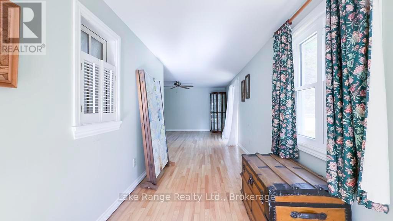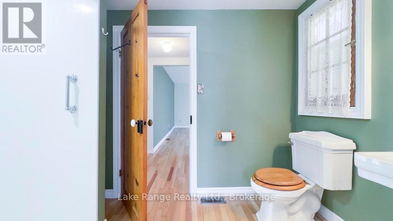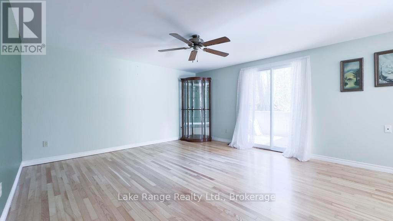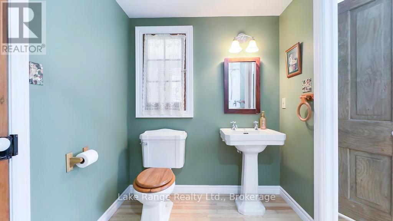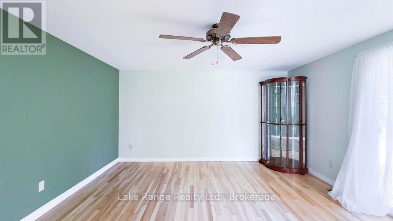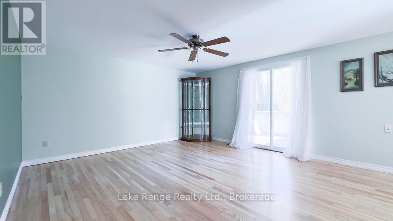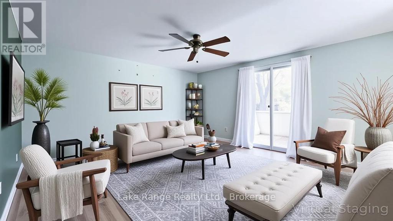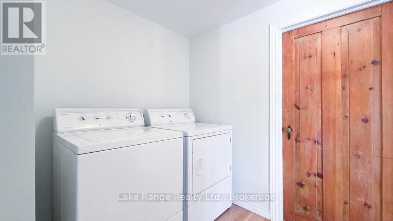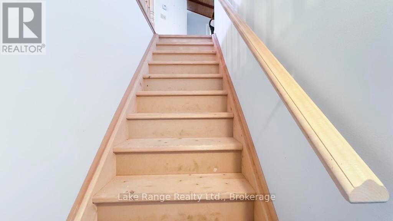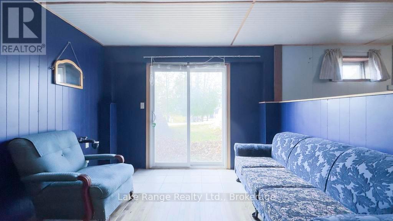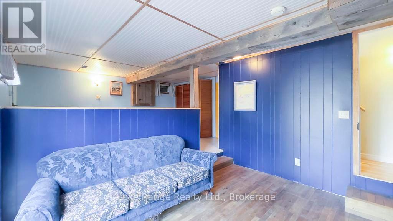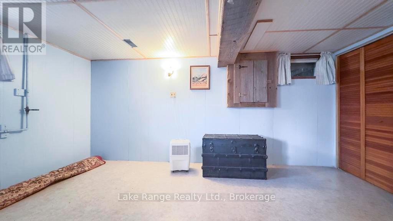114/112 Lake Range Drive Huron-Kinloss, Ontario N2Z 2X3
$549,900
Attention Investors! Explore the potential of 114 Lake Range Drive! This property boasts a solid year-round home or cottage along with an already severed 100.92 by 100-foot vacant lot-ideal for building, selling, or simply enjoying as an expansive double lot. The home features; Over 2000 square feet of living space, 1 Bedroom, 2 full baths, beautiful hardwood floors, a convenient main floor laundry area, propane forced air, a new propane water heater, a spacious family room illuminated by patio doors, an eat-in kitchen with island, a well-appointed main floor living room, which can easily serve as a second bedroom, complete with doors that lead to a concrete patio. Completely gutted in 2001. The basement offers additional versatility with a den or potential 3rd bedroom, also featuring patio doors for easy access to the front yard. You'll find yet another 3-piece bath and a generous utility room here. The exterior offers; maintenance free vinyl siding, a large covered front porch, a newer roof and windows and so much privacy backing onto green space, while being located just steps away from the sandy shores of Amberley Beach and Lake Huron's famous sunsets! This property is a fantastic rental investment, a perfect year-round cottage getaway, or a cozy home suitable for all ages! (id:37788)
Property Details
| MLS® Number | X12512498 |
| Property Type | Single Family |
| Community Name | Huron-Kinloss |
| Amenities Near By | Beach |
| Equipment Type | None |
| Features | Wooded Area, Guest Suite |
| Parking Space Total | 4 |
| Rental Equipment Type | None |
| Structure | Deck, Porch |
Building
| Bathroom Total | 2 |
| Bedrooms Above Ground | 1 |
| Bedrooms Below Ground | 1 |
| Bedrooms Total | 2 |
| Age | 51 To 99 Years |
| Appliances | Water Heater |
| Architectural Style | Bungalow |
| Basement Development | Partially Finished |
| Basement Type | Partial (partially Finished) |
| Construction Style Attachment | Detached |
| Cooling Type | None |
| Exterior Finish | Vinyl Siding |
| Foundation Type | Block |
| Heating Fuel | Propane |
| Heating Type | Forced Air |
| Stories Total | 1 |
| Size Interior | 1100 - 1500 Sqft |
| Type | House |
| Utility Water | Municipal Water |
Parking
| No Garage |
Land
| Access Type | Year-round Access |
| Acreage | No |
| Land Amenities | Beach |
| Sewer | Septic System |
| Size Depth | 100 Ft |
| Size Frontage | 100 Ft ,10 In |
| Size Irregular | 100.9 X 100 Ft |
| Size Total Text | 100.9 X 100 Ft |
| Zoning Description | R1 |
Rooms
| Level | Type | Length | Width | Dimensions |
|---|---|---|---|---|
| Lower Level | Bathroom | 2.48 m | 3.42 m | 2.48 m x 3.42 m |
| Lower Level | Bedroom 2 | 3.63 m | 3.17 m | 3.63 m x 3.17 m |
| Lower Level | Recreational, Games Room | 4.58 m | 3.29 m | 4.58 m x 3.29 m |
| Lower Level | Utility Room | 4.48 m | 4.43 m | 4.48 m x 4.43 m |
| Main Level | Kitchen | 3.83 m | 2.74 m | 3.83 m x 2.74 m |
| Main Level | Dining Room | 3.83 m | 4.37 m | 3.83 m x 4.37 m |
| Main Level | Family Room | 5.82 m | 4.71 m | 5.82 m x 4.71 m |
| Main Level | Living Room | 4.2 m | 4.52 m | 4.2 m x 4.52 m |
| Main Level | Primary Bedroom | 4.59 m | 3.39 m | 4.59 m x 3.39 m |
| Main Level | Bathroom | 2.84 m | 1.81 m | 2.84 m x 1.81 m |
| Main Level | Office | 2.04 m | 7.11 m | 2.04 m x 7.11 m |
Utilities
| Cable | Available |
| Electricity | Installed |
https://www.realtor.ca/real-estate/29070279/114112-lake-range-drive-huron-kinloss-huron-kinloss
880 Queen St
Kincardine, Ontario N2Z 2P2
(519) 395-3959
(519) 395-3963
www.lakerangerealty.ca/
Interested?
Contact us for more information

