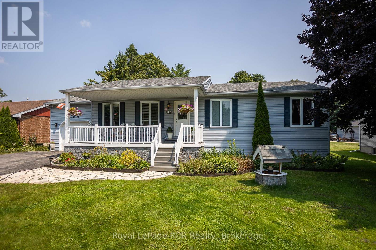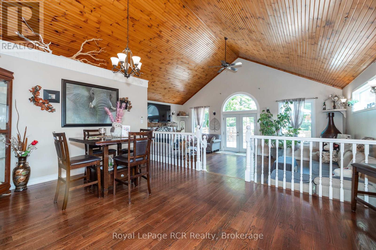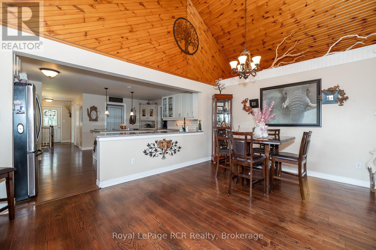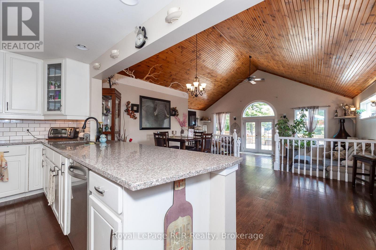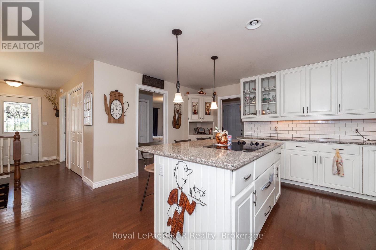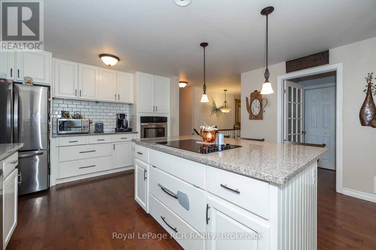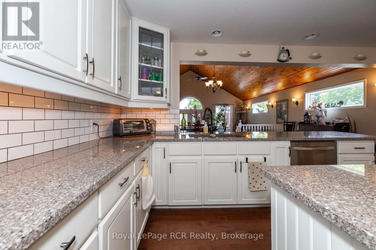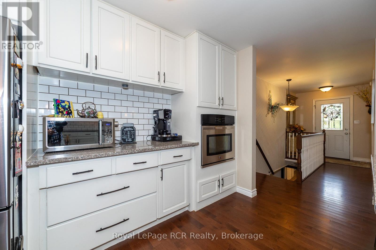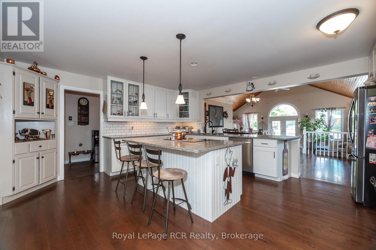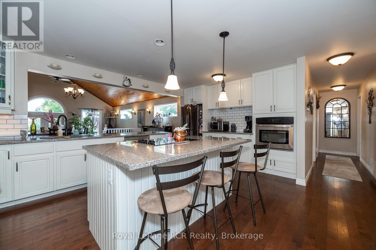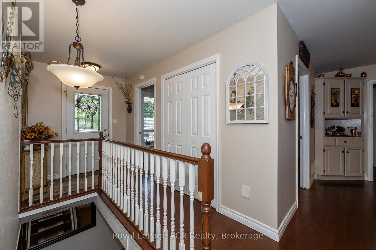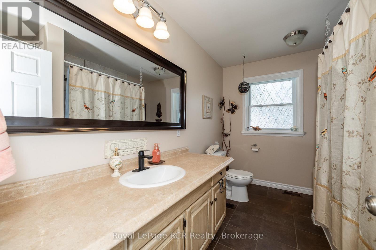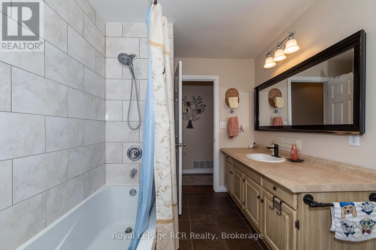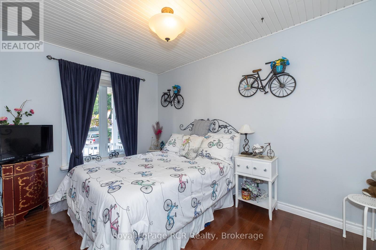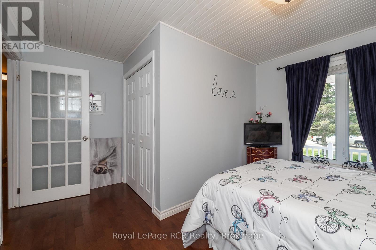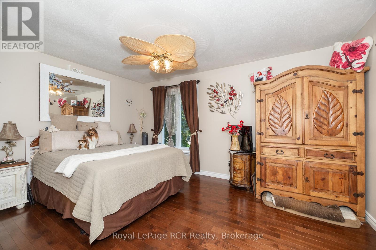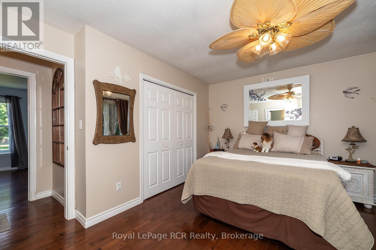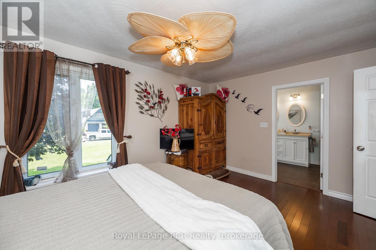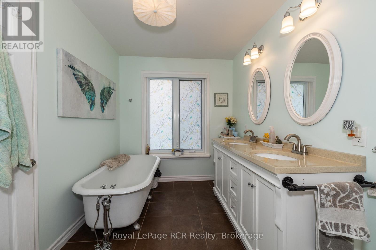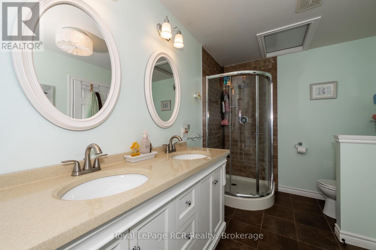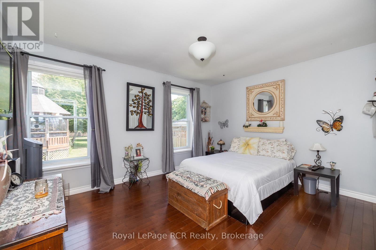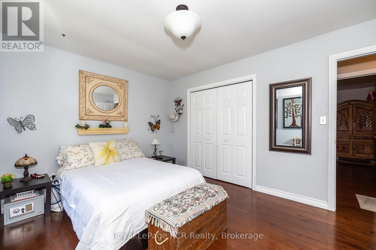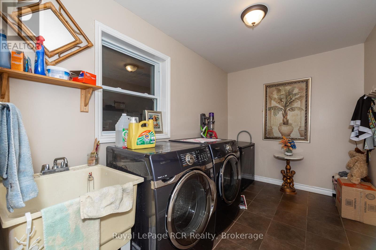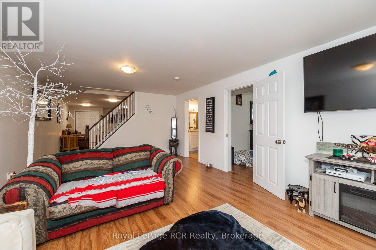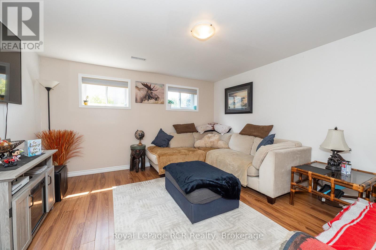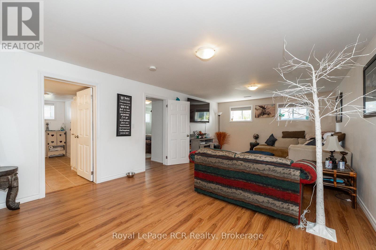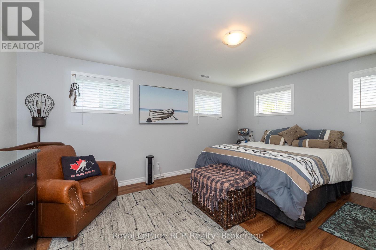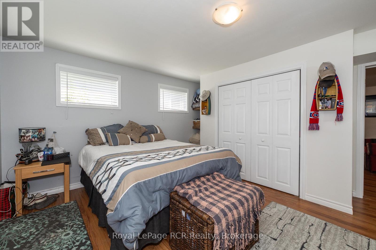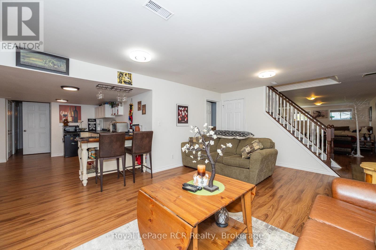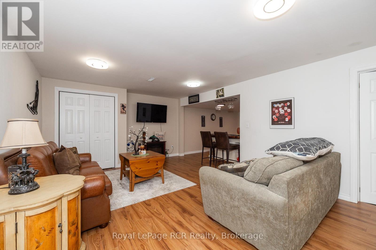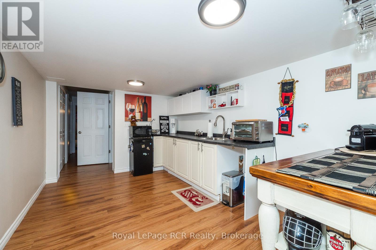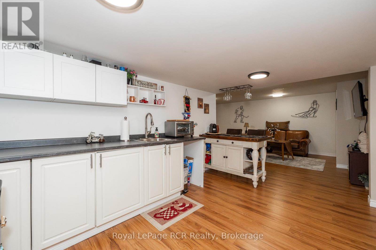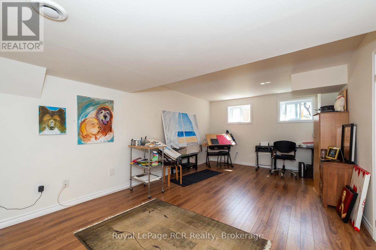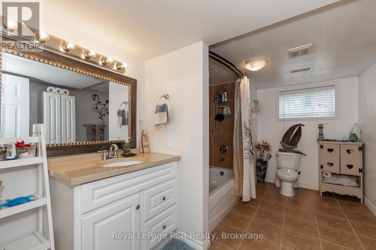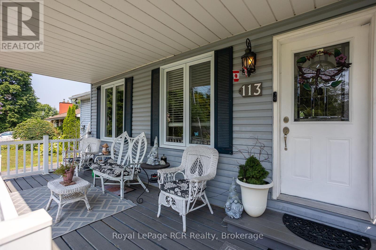113 Glenwood Place West Grey, Ontario N0C 1H0
$879,500
Bungalow on the edge of Markdale. Great location on a cul-de-sac, this spacious home features bright living spaces. Open kitchen and dining area flows into the living room with cathedral ceilings, fireplace and walkout to the outdoor living space. Bonus mudroom or office space, dedicated laundry room and side entrance from the garage. Three bedrooms and 2 baths complete the main level. Lower level is finished with a family room, rec room with built-in kitchenette/bar area, 2 additional bedrooms and bathroom. There is also a storage room 15x24. New deck surrounding the 15x30 (52 inches deep) above ground pool and adjoining screened-in gazebo. Fully fenced rear yard backs on to Fords Drive for convenient back yard projects. Natural gas furnace, paved driveway, paved road and 1km to Markdale. Pool and pool heater 5 years. Roof 2 years. (id:37788)
Property Details
| MLS® Number | X12328636 |
| Property Type | Single Family |
| Community Name | West Grey |
| Amenities Near By | Hospital |
| Community Features | School Bus |
| Equipment Type | Water Heater - Electric |
| Features | Cul-de-sac, Carpet Free, Gazebo |
| Parking Space Total | 9 |
| Pool Type | Above Ground Pool |
| Rental Equipment Type | Water Heater - Electric |
| Structure | Deck |
Building
| Bathroom Total | 3 |
| Bedrooms Above Ground | 3 |
| Bedrooms Below Ground | 2 |
| Bedrooms Total | 5 |
| Age | 31 To 50 Years |
| Amenities | Fireplace(s) |
| Appliances | Oven - Built-in, Central Vacuum, Dryer, Oven, Stove, Washer, Refrigerator |
| Architectural Style | Bungalow |
| Basement Development | Finished |
| Basement Type | Full (finished) |
| Construction Style Attachment | Detached |
| Cooling Type | Central Air Conditioning |
| Exterior Finish | Vinyl Siding |
| Fireplace Present | Yes |
| Foundation Type | Wood |
| Heating Fuel | Natural Gas |
| Heating Type | Forced Air |
| Stories Total | 1 |
| Size Interior | 2000 - 2500 Sqft |
| Type | House |
| Utility Water | Drilled Well |
Parking
| Attached Garage | |
| Garage |
Land
| Acreage | No |
| Fence Type | Fenced Yard |
| Land Amenities | Hospital |
| Sewer | Septic System |
| Size Depth | 207 Ft |
| Size Frontage | 80 Ft |
| Size Irregular | 80 X 207 Ft |
| Size Total Text | 80 X 207 Ft |
| Zoning Description | R1a |
Rooms
| Level | Type | Length | Width | Dimensions |
|---|---|---|---|---|
| Lower Level | Other | 2.9 m | 3.96 m | 2.9 m x 3.96 m |
| Lower Level | Bedroom | 3.56 m | 4.11 m | 3.56 m x 4.11 m |
| Lower Level | Other | 4.67 m | 7.54 m | 4.67 m x 7.54 m |
| Lower Level | Family Room | 3.99 m | 6.71 m | 3.99 m x 6.71 m |
| Lower Level | Bedroom | 3.28 m | 4.75 m | 3.28 m x 4.75 m |
| Lower Level | Den | 3.96 m | 5.74 m | 3.96 m x 5.74 m |
| Main Level | Bedroom | 3.63 m | 4.09 m | 3.63 m x 4.09 m |
| Main Level | Laundry Room | 2.21 m | 3.56 m | 2.21 m x 3.56 m |
| Main Level | Foyer | 1.52 m | 4.42 m | 1.52 m x 4.42 m |
| Main Level | Kitchen | 4.7 m | 5.33 m | 4.7 m x 5.33 m |
| Main Level | Mud Room | 1.57 m | 2.16 m | 1.57 m x 2.16 m |
| Main Level | Bedroom | 3.3 m | 4.19 m | 3.3 m x 4.19 m |
| Main Level | Primary Bedroom | 3.3 m | 4.44 m | 3.3 m x 4.44 m |
| Main Level | Dining Room | 3.53 m | 5.33 m | 3.53 m x 5.33 m |
| Main Level | Living Room | 4.7 m | 7.62 m | 4.7 m x 7.62 m |
Utilities
| Cable | Installed |
| Electricity | Installed |
https://www.realtor.ca/real-estate/28698831/113-glenwood-place-west-grey-west-grey

20 Toronto Rd
Flesherton, N0C 1E0
(519) 924-2950
(519) 924-3850

20 Toronto Rd
Flesherton, N0C 1E0
(519) 924-2950
(519) 924-3850
Interested?
Contact us for more information

