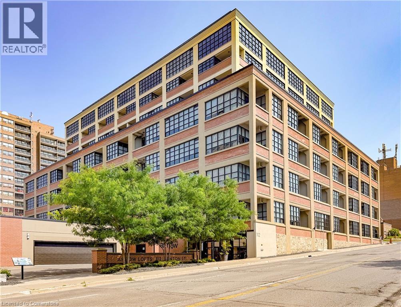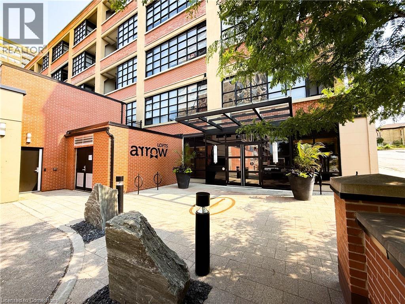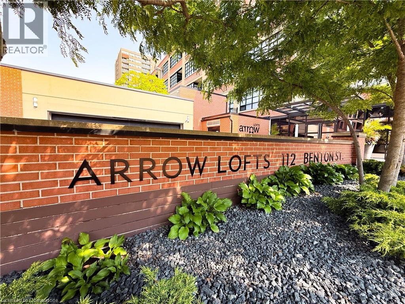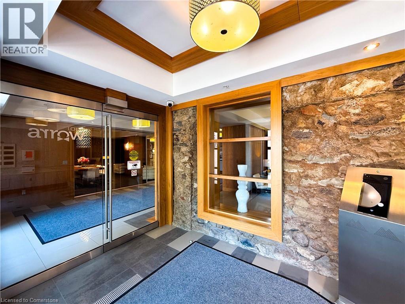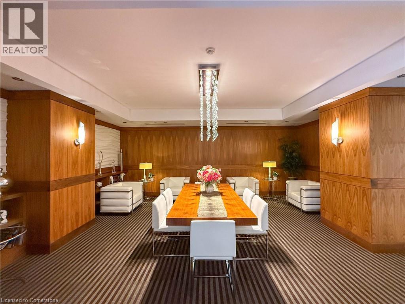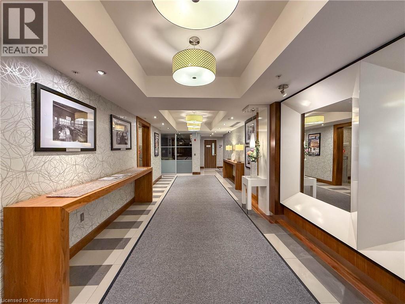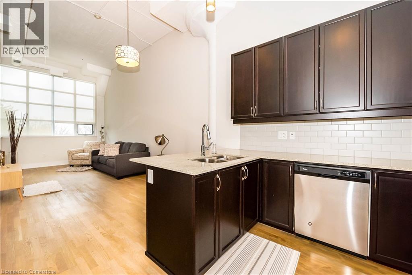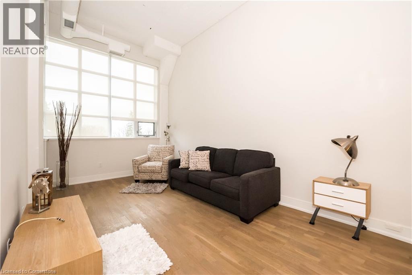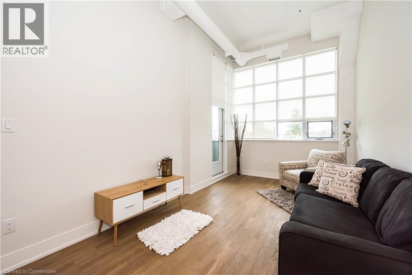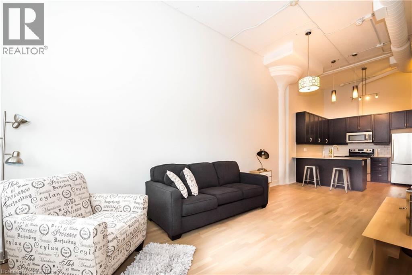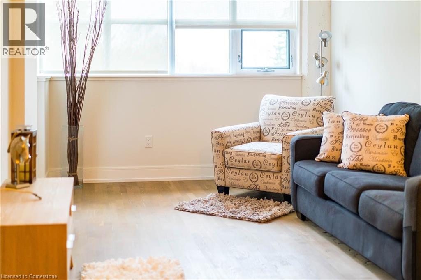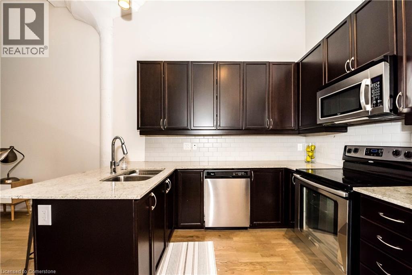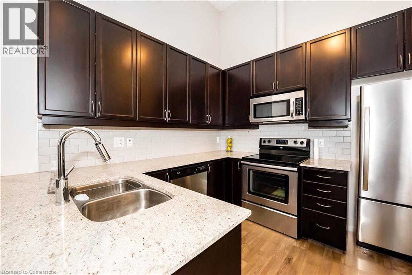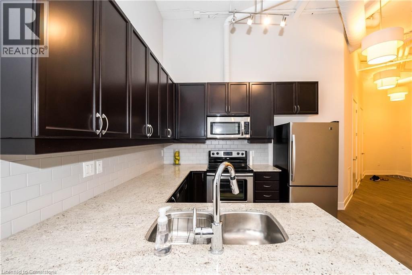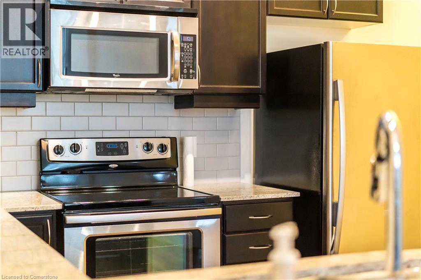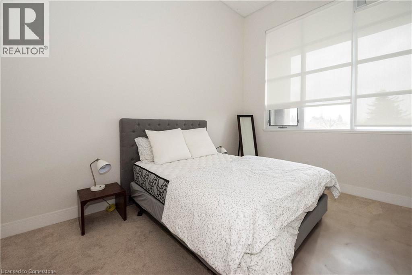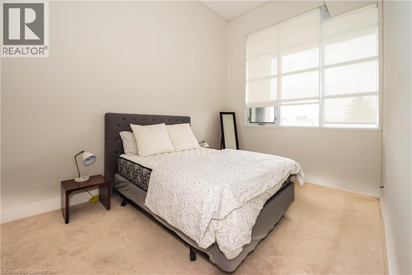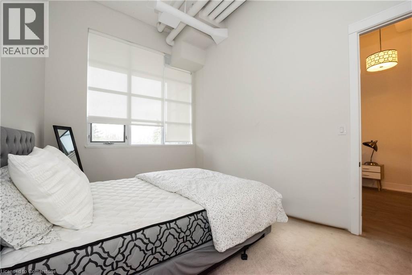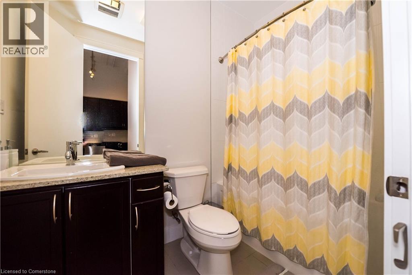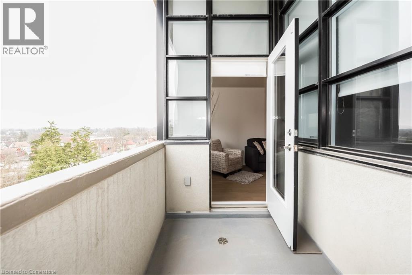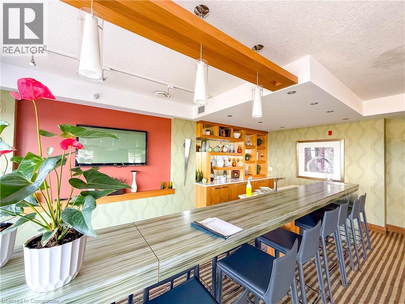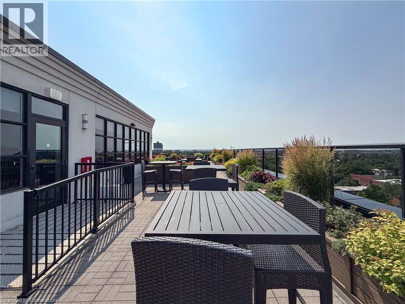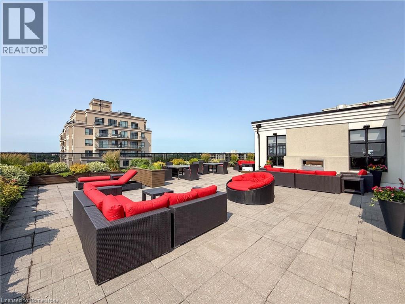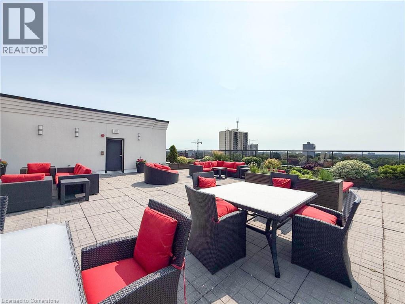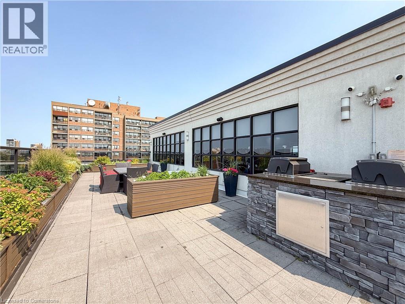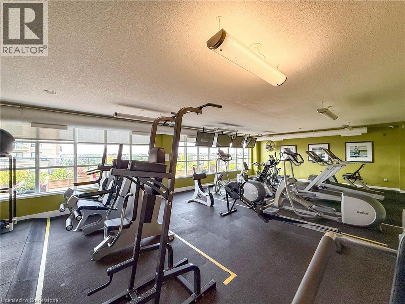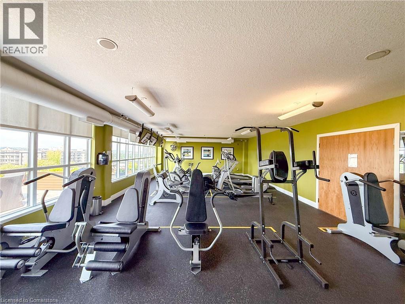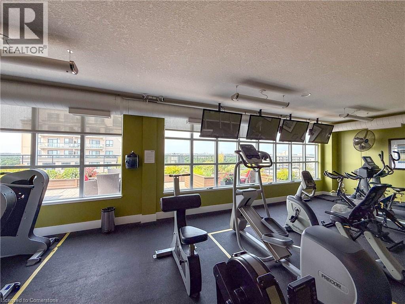112 Benton Street Unit# 408 Kitchener, Ontario N2G 3H6
$2,095 Monthly
Insurance, Parking, Heat, Landscaping, Property Management, Water, Exterior Maintenance
Live the Condo Lifestyle at Arrow Lofts. This very spacious 1 bedroom condo on the 4th floor features soaring ceiling heights, huge windows for massive amount of natural light. Kitchen equipped with stainless steel appliances, quartz counter tops and lots of cupboard spaces. Also hardwood flooring throughout main living space and 1 parking spot included. Large bedroom with cozy carpet flooring and a deep walking closet. A semi-enclosed balcony is just right off the living room, amazing for summer nights looking at the stars! In-suite Laundry is also included! Arrow Lofts offers the Best Amenities in KW! Conference room, Library, Theatre, Fully equipped gym, Lounge room, Roof top BBQ are some of the amazing amenities offered here that you will not find in other condos in KW. Arrow Lofts is also in the heart of the city and just steps to Downtown and a wide variety of daily amenities such as restaurants, shopping, parks and schools. (id:37788)
Property Details
| MLS® Number | 40758389 |
| Property Type | Single Family |
| Amenities Near By | Park, Place Of Worship, Public Transit, Schools |
| Community Features | Community Centre, School Bus |
| Features | Balcony |
| Parking Space Total | 1 |
Building
| Bathroom Total | 1 |
| Bedrooms Above Ground | 1 |
| Bedrooms Total | 1 |
| Appliances | Dishwasher, Dryer, Refrigerator, Stove, Washer, Microwave Built-in |
| Basement Type | None |
| Construction Style Attachment | Attached |
| Cooling Type | Central Air Conditioning |
| Exterior Finish | Brick Veneer |
| Heating Fuel | Natural Gas |
| Heating Type | Forced Air |
| Stories Total | 1 |
| Size Interior | 700 Sqft |
| Type | Apartment |
| Utility Water | Municipal Water |
Land
| Acreage | No |
| Land Amenities | Park, Place Of Worship, Public Transit, Schools |
| Sewer | Municipal Sewage System |
| Size Total Text | Unknown |
| Zoning Description | Sr1 |
Rooms
| Level | Type | Length | Width | Dimensions |
|---|---|---|---|---|
| Main Level | Storage | Measurements not available | ||
| Main Level | Utility Room | Measurements not available | ||
| Main Level | Laundry Room | Measurements not available | ||
| Main Level | 4pc Bathroom | 8'9'' x 5'0'' | ||
| Main Level | Primary Bedroom | 15'0'' x 10'0'' | ||
| Main Level | Kitchen/dining Room | 10'8'' x 9'2'' | ||
| Main Level | Living Room | 20'4'' x 10'3'' | ||
| Main Level | Foyer | 18'4'' x 4'0'' |
https://www.realtor.ca/real-estate/28737693/112-benton-street-unit-408-kitchener
180 Northfield Drive W., Unit 7a
Waterloo, Ontario N2L 0C7
(519) 747-2040
(519) 747-2081
www.wollerealty.com/
Interested?
Contact us for more information

