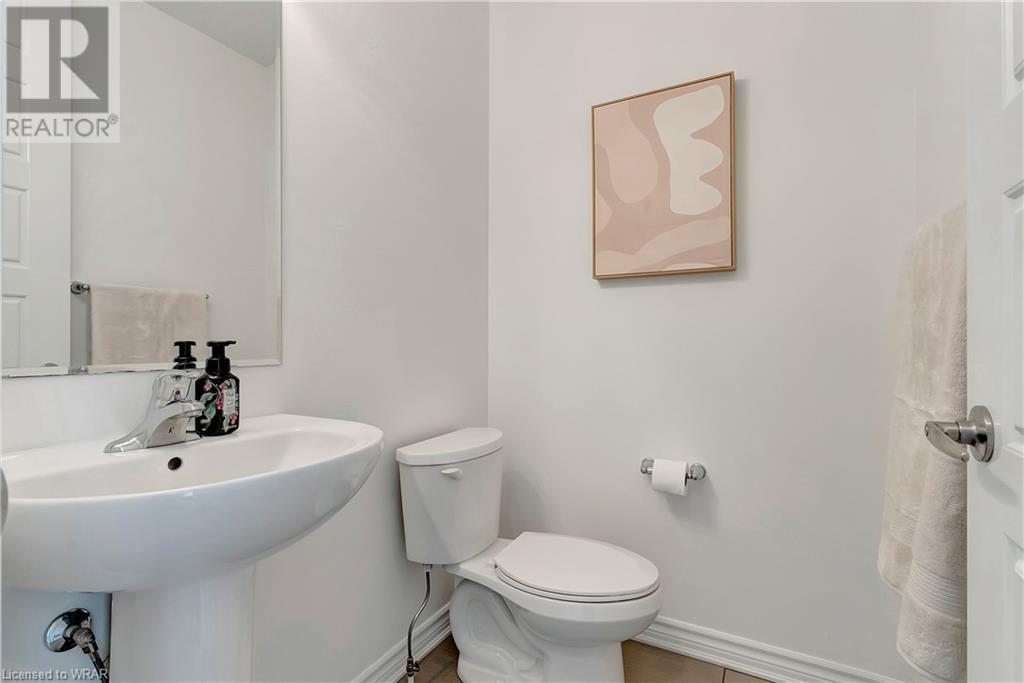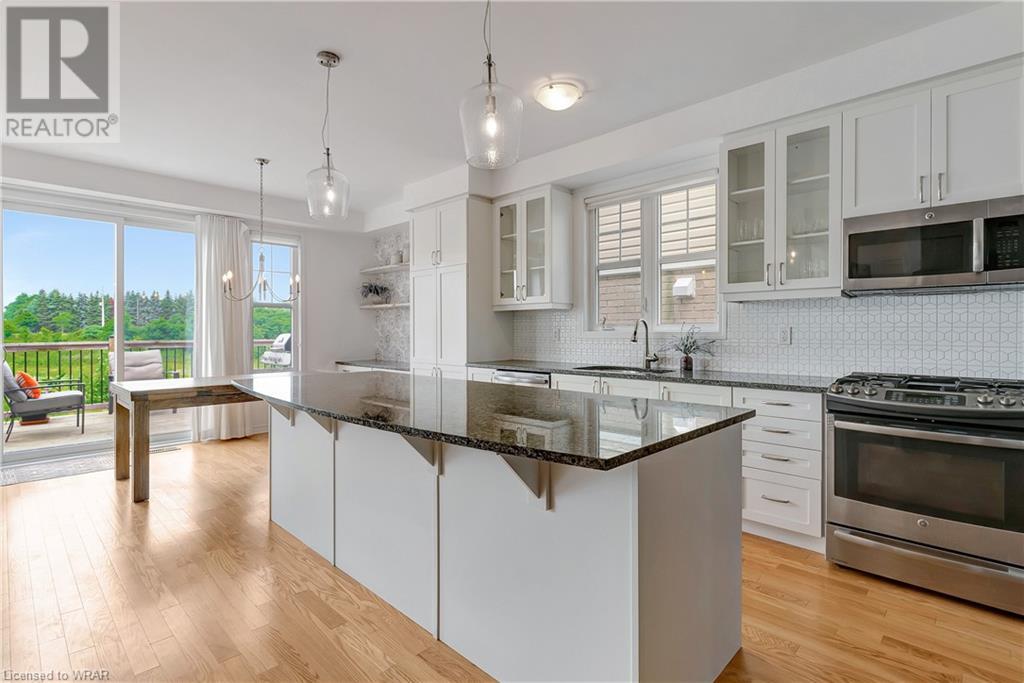11 Shoreacres Drive Kitchener, Ontario N2R 1R4
$980,000
Welcome to your dream home nestled in a serene and sought-after neighbourhood in Kitchener. This meticulously cared-for three-bedroom, four-bathroom home features a versatile den on the second floor that can easily be converted into a fourth bedroom, offering a unique blend of modern comfort and natural beauty—perfect for families or anyone seeking a peaceful retreat. Imagine coming home to a quiet and friendly community, where your backyard opens onto a lush greenbelt, providing a private and picturesque backdrop. Picture yourself unwinding in the hot tub as you savour the spectacular sunsets, creating memories that will last a lifetime. The open-concept living and dining areas are bathed in natural light, creating a warm and inviting atmosphere ideal for both relaxation and entertaining. The modern kitchen boasts stainless steel appliances, ample counter space, and an oversized island, perfect for gathering with friends and family. Additional features include central air conditioning, a spacious garage, and a fully finished basement ready for your personal touch. Located close to top-rated schools, parks, shopping, and public transit, this home offers the perfect balance of tranquility and convenience. Don't miss out on this exceptional opportunity to own a piece of paradise in one of Kitchener's most desirable areas. Schedule your viewing today and make this your new home sweet home! (id:37788)
Open House
This property has open houses!
1:00 pm
Ends at:3:00 pm
1:00 pm
Ends at:3:00 pm
Property Details
| MLS® Number | 40610223 |
| Property Type | Single Family |
| Amenities Near By | Schools, Shopping |
| Equipment Type | Water Heater |
| Features | Backs On Greenbelt, Automatic Garage Door Opener |
| Parking Space Total | 4 |
| Rental Equipment Type | Water Heater |
Building
| Bathroom Total | 4 |
| Bedrooms Above Ground | 3 |
| Bedrooms Total | 3 |
| Appliances | Dishwasher, Dryer, Refrigerator, Water Softener, Washer, Microwave Built-in, Gas Stove(s), Garage Door Opener |
| Architectural Style | 2 Level |
| Basement Development | Finished |
| Basement Type | Full (finished) |
| Construction Style Attachment | Detached |
| Cooling Type | Central Air Conditioning |
| Exterior Finish | Stone, Vinyl Siding |
| Foundation Type | Poured Concrete |
| Half Bath Total | 1 |
| Heating Type | Forced Air |
| Stories Total | 2 |
| Size Interior | 2501.14 Sqft |
| Type | House |
| Utility Water | Municipal Water |
Parking
| Attached Garage |
Land
| Acreage | No |
| Land Amenities | Schools, Shopping |
| Sewer | Municipal Sewage System |
| Size Frontage | 36 Ft |
| Size Total Text | Under 1/2 Acre |
| Zoning Description | R-6 |
Rooms
| Level | Type | Length | Width | Dimensions |
|---|---|---|---|---|
| Second Level | Den | 11'10'' x 10'2'' | ||
| Second Level | Laundry Room | Measurements not available | ||
| Second Level | 4pc Bathroom | Measurements not available | ||
| Second Level | Bedroom | 10'4'' x 13'0'' | ||
| Second Level | Bedroom | 11'5'' x 10'1'' | ||
| Second Level | Full Bathroom | Measurements not available | ||
| Second Level | Primary Bedroom | 16'9'' x 12'7'' | ||
| Basement | Utility Room | 9'11'' x 12'11'' | ||
| Basement | 3pc Bathroom | Measurements not available | ||
| Basement | Storage | 5'9'' x 7'4'' | ||
| Basement | Office | 8'10'' x 3'11'' | ||
| Basement | Gym | 11'4'' x 12'11'' | ||
| Basement | Family Room | 16'6'' x 12'11'' | ||
| Main Level | Living Room | 15'2'' x 14'6'' | ||
| Main Level | Dining Room | 12'9'' x 8'10'' | ||
| Main Level | Kitchen | 12'9'' x 15'11'' | ||
| Main Level | 2pc Bathroom | Measurements not available | ||
| Main Level | Foyer | 7'6'' x 10'1'' |
https://www.realtor.ca/real-estate/27175051/11-shoreacres-drive-kitchener

4-471 Hespeler Rd.
Cambridge, Ontario N1R 6J2
(519) 621-2000
(519) 740-6403
Interested?
Contact us for more information






















