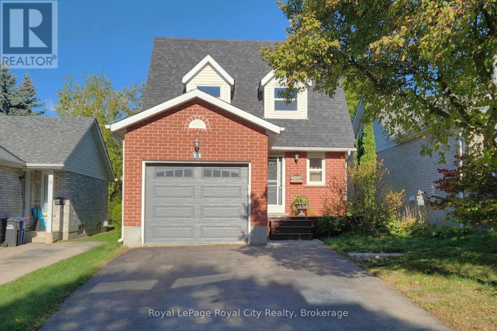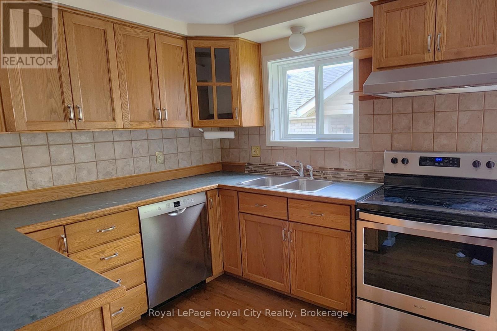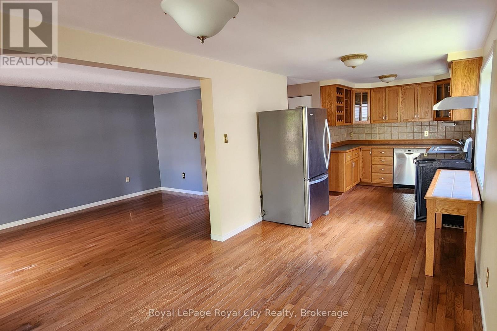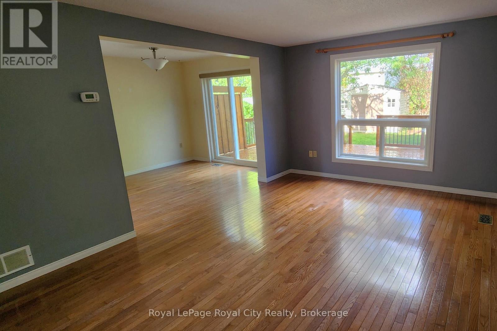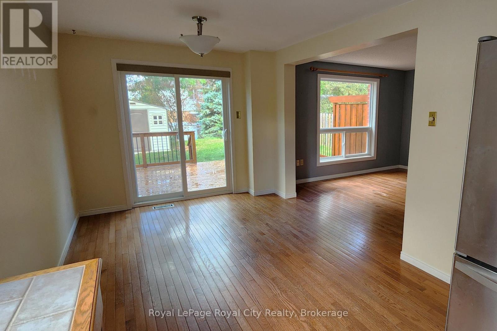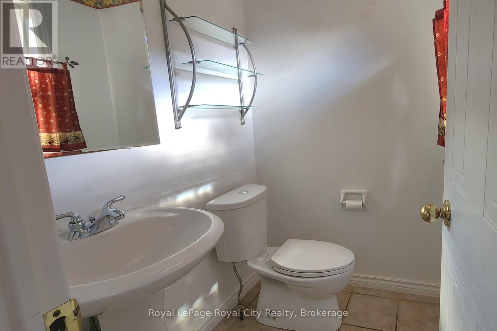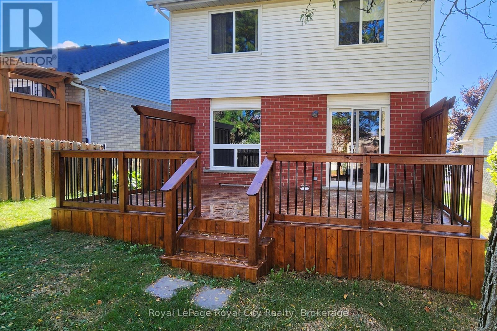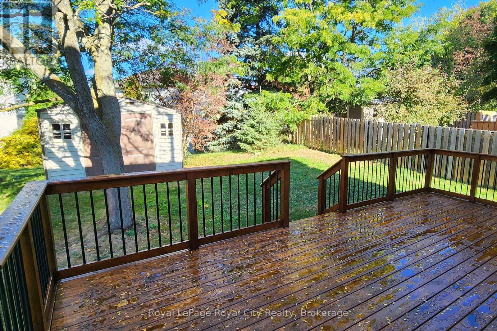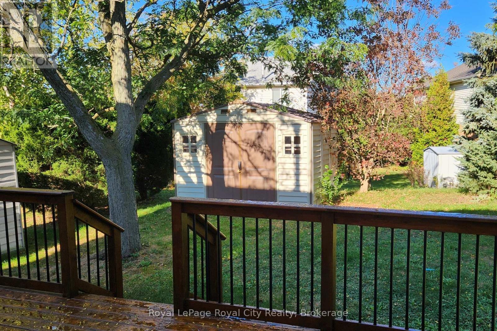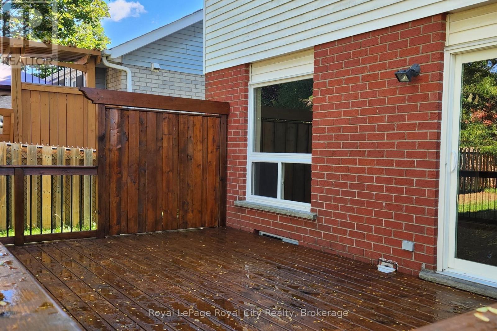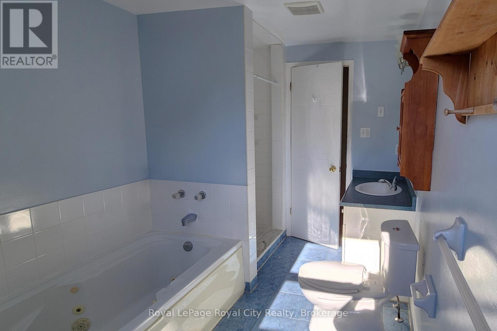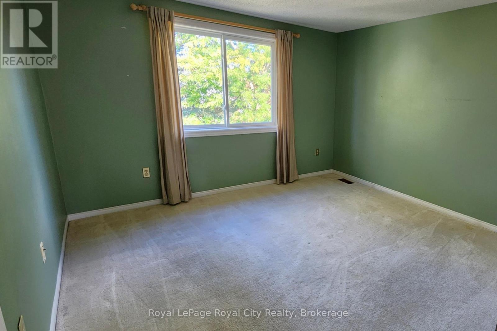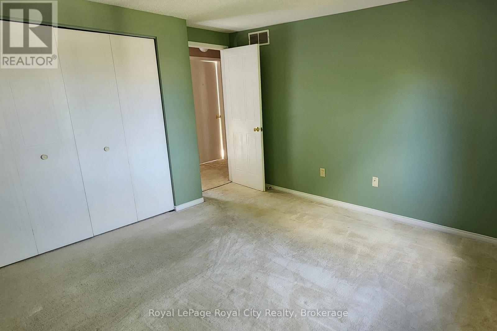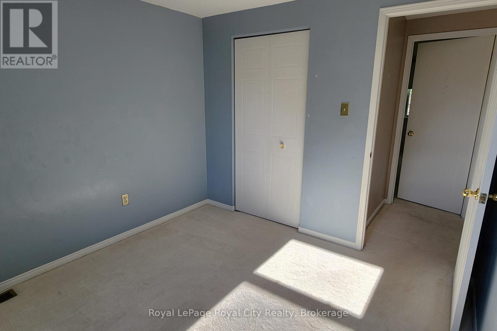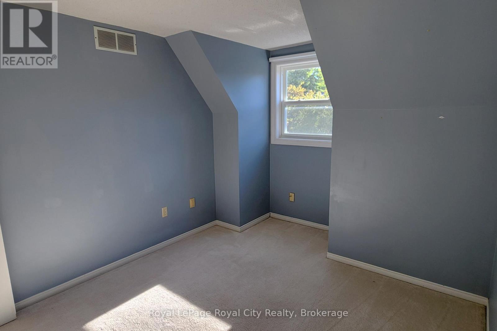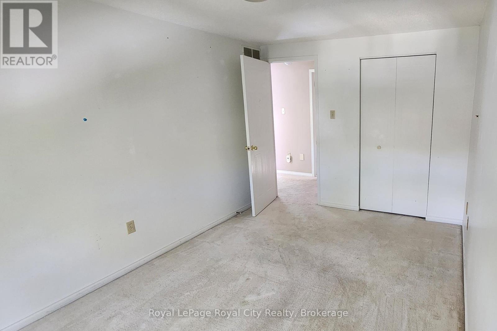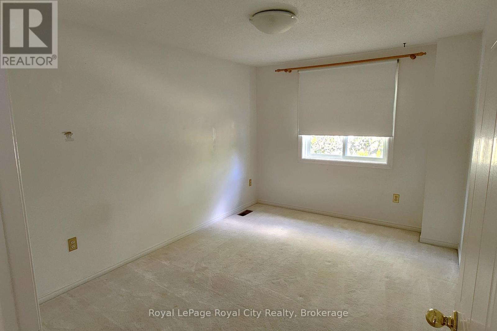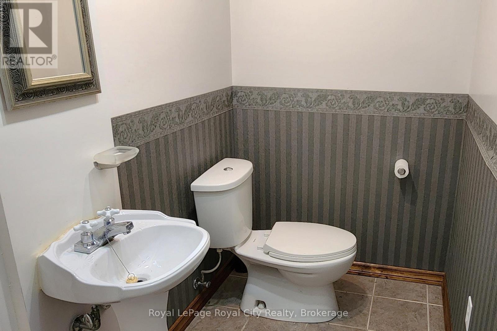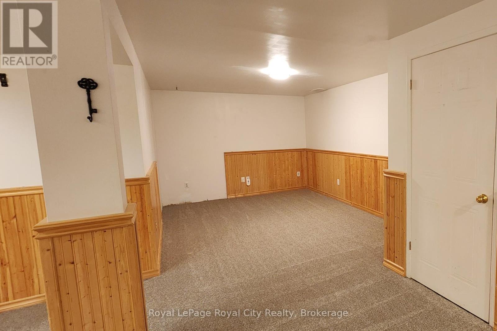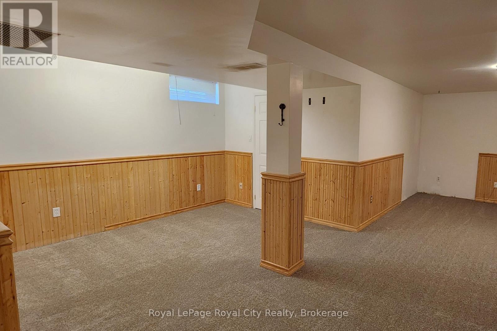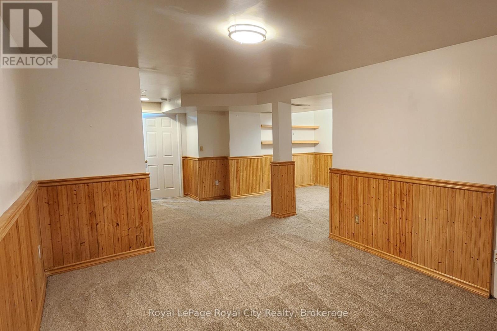11 Rodgers Road Guelph (Kortright West), Ontario N1G 4V5
$3,450 Monthly
Welcome to this bright and spacious 3-bedroom, 1 full bath + 2 half bath home located in the highly desirable Kortright West neighbourhood of Guelph. This rental is perfect for families and includes the entire house, private yard, and garage. Recent upgrades include all new carpet in basement, new deck and new on-demand tankless hot water system. This home is steps from groceries, a local pub, dentist, and four bus stops. This home is in the catchment area for St. Michael Catholic School and Rickson Ridge Public School, both highly regarded in the community. Enjoy nature right at your doorstep with Preservation Park at the end of the street, offering kilometres of scenic forest trails for walking, running, and exploring the forest and wildlife. This home combines suburban tranquility with easy access to amenities the perfect place to call home in Guelph. (id:37788)
Property Details
| MLS® Number | X12461954 |
| Property Type | Single Family |
| Community Name | Kortright West |
| Parking Space Total | 3 |
Building
| Bathroom Total | 3 |
| Bedrooms Above Ground | 3 |
| Bedrooms Total | 3 |
| Age | 31 To 50 Years |
| Appliances | Garage Door Opener Remote(s), Water Heater - Tankless |
| Basement Development | Finished |
| Basement Type | N/a (finished) |
| Construction Style Attachment | Detached |
| Cooling Type | Central Air Conditioning |
| Exterior Finish | Brick, Vinyl Siding |
| Foundation Type | Poured Concrete |
| Half Bath Total | 2 |
| Heating Fuel | Natural Gas |
| Heating Type | Forced Air |
| Stories Total | 2 |
| Size Interior | 1100 - 1500 Sqft |
| Type | House |
| Utility Water | Municipal Water |
Parking
| Attached Garage | |
| Garage |
Land
| Acreage | No |
| Sewer | Sanitary Sewer |
| Size Depth | 110 Ft ,10 In |
| Size Frontage | 32 Ft ,9 In |
| Size Irregular | 32.8 X 110.9 Ft |
| Size Total Text | 32.8 X 110.9 Ft |
Rooms
| Level | Type | Length | Width | Dimensions |
|---|---|---|---|---|
| Second Level | Bedroom 3 | 3.6 m | 3.5 m | 3.6 m x 3.5 m |
| Second Level | Bedroom 2 | 3.96 m | 2.82 m | 3.96 m x 2.82 m |
| Second Level | Bedroom | 3.65 m | 2.81 m | 3.65 m x 2.81 m |
| Second Level | Bathroom | 2.26 m | 3.68 m | 2.26 m x 3.68 m |
| Basement | Recreational, Games Room | 3.02 m | 7.03 m | 3.02 m x 7.03 m |
| Basement | Bathroom | 2.56 m | 1.27 m | 2.56 m x 1.27 m |
| Basement | Recreational, Games Room | 3.45 m | 2.87 m | 3.45 m x 2.87 m |
| Main Level | Kitchen | 2.66 m | 4.16 m | 2.66 m x 4.16 m |
| Main Level | Dining Room | 2.66 m | 3.45 m | 2.66 m x 3.45 m |
| Main Level | Living Room | 3.35 m | 4.8 m | 3.35 m x 4.8 m |
| Main Level | Bathroom | 1.32 m | 1.6 m | 1.32 m x 1.6 m |
https://www.realtor.ca/real-estate/28988940/11-rodgers-road-guelph-kortright-west-kortright-west

30 Edinburgh Road North
Guelph, Ontario N1H 7J1
(519) 824-9050
(519) 824-5183
www.royalcity.com/
Interested?
Contact us for more information

