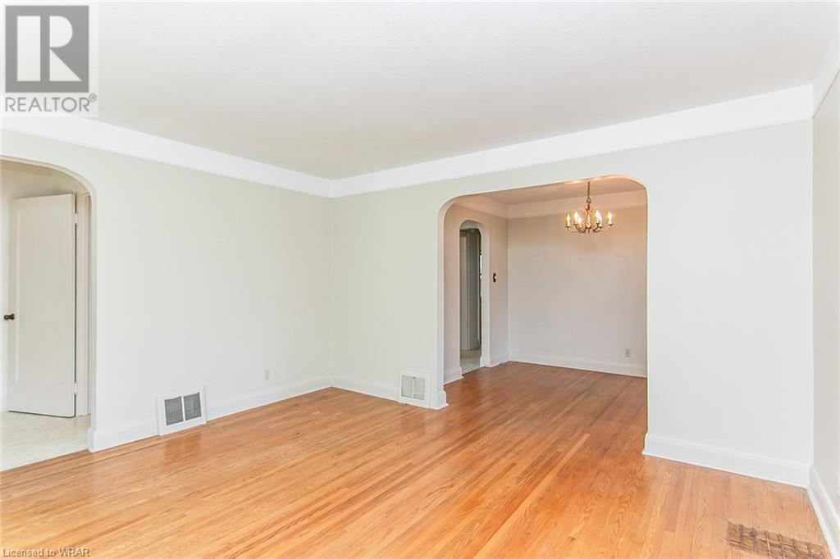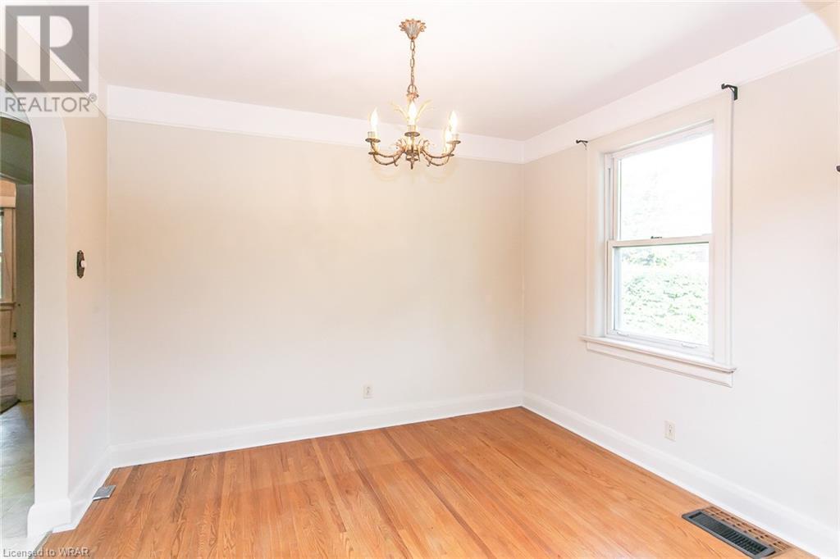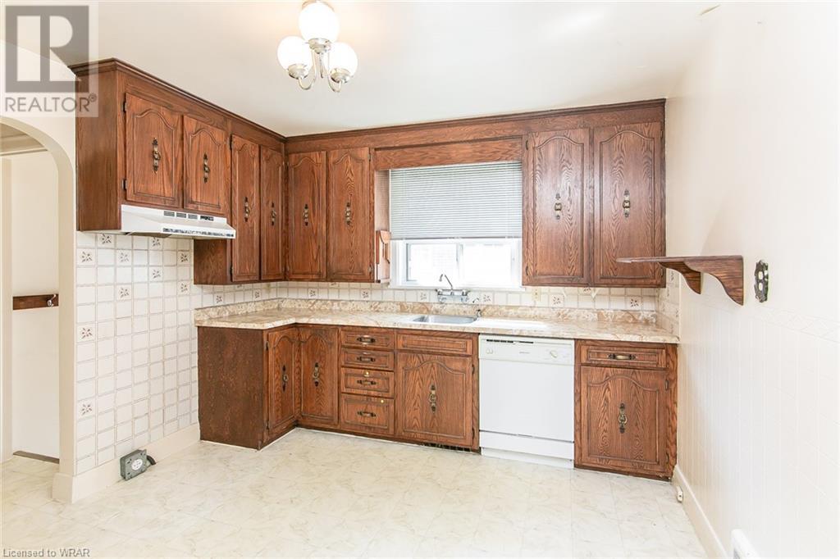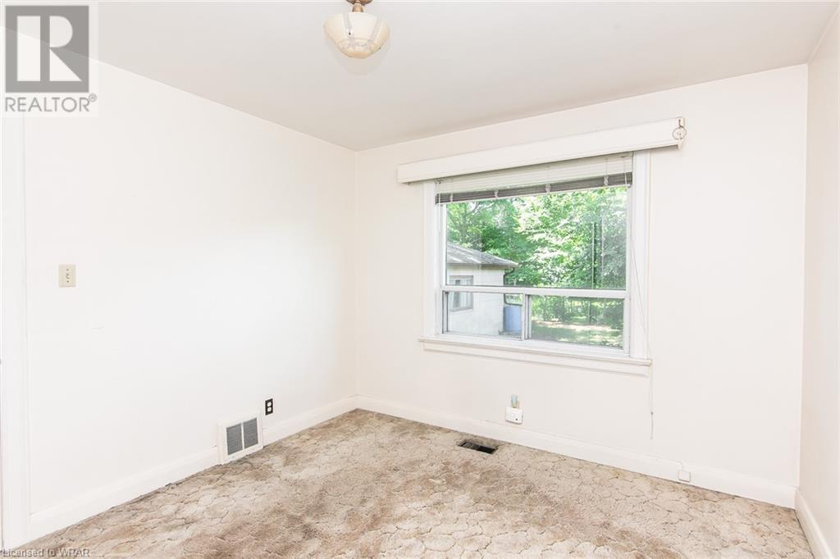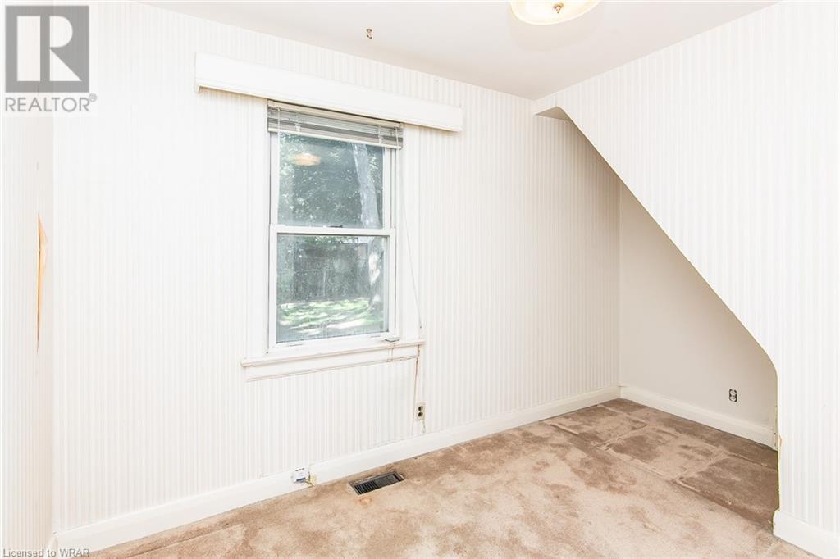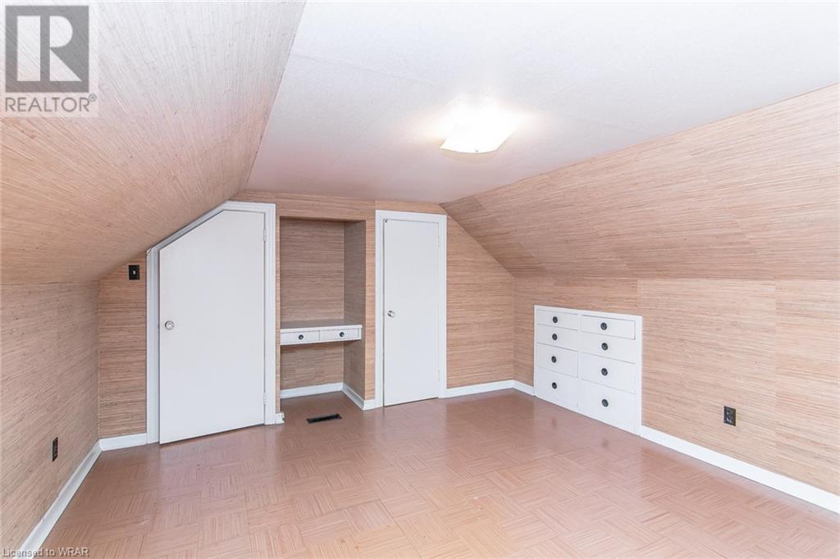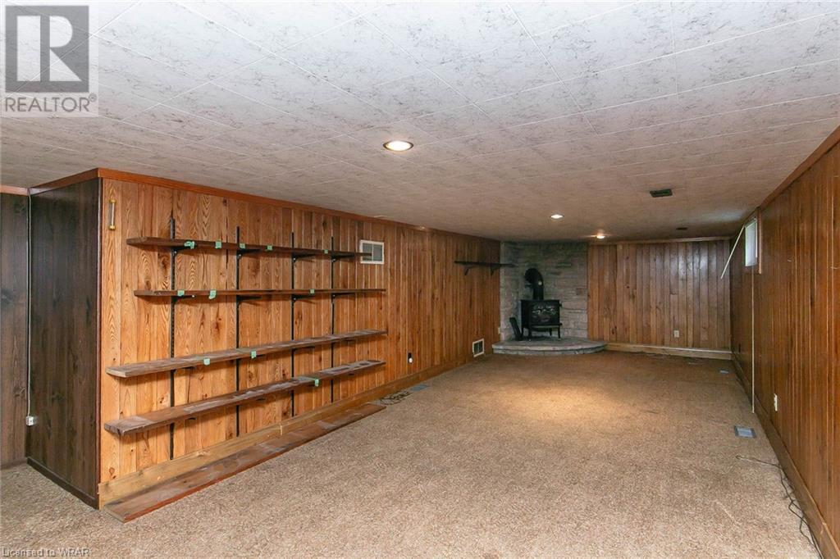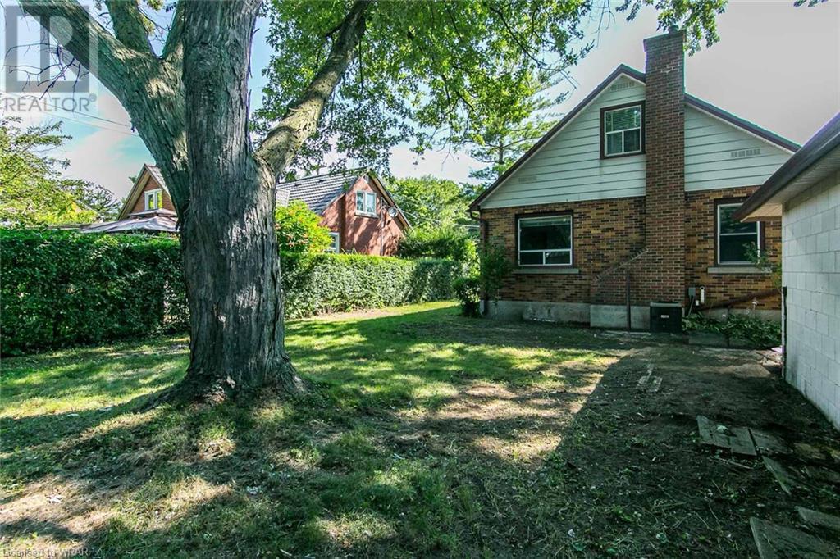11 Brentwood Avenue Kitchener, Ontario N2H 2C4
$589,900
Affordable starter Home in this sought after East Ward Neighbourhood , situated on a large 53 x 120ft private, mature lot, with a detached garage. This 4 Bedroom , one and a half storey home has newer windows , hardwood floors in the living/Dining room, eat in Kitchen, 4pc bath and 2 more bedrooms upstairs with additional storage. Downstairs is a finished recreation room with Wood Stove( as is). The home needs some TLC and updating , but provides a great opportunity as a family home. This home offers great expressway access, and walking distance to the Kitchener Memorial Auditorium( Rangers games), public transportation, schools, and shopping, etc. (id:37788)
Property Details
| MLS® Number | 40617165 |
| Property Type | Single Family |
| Amenities Near By | Golf Nearby, Hospital, Place Of Worship, Playground, Public Transit, Schools, Shopping, Ski Area |
| Community Features | Quiet Area |
| Equipment Type | Water Heater |
| Parking Space Total | 4 |
| Rental Equipment Type | Water Heater |
Building
| Bathroom Total | 2 |
| Bedrooms Above Ground | 4 |
| Bedrooms Total | 4 |
| Appliances | Central Vacuum, Water Softener |
| Basement Development | Partially Finished |
| Basement Type | Full (partially Finished) |
| Constructed Date | 1949 |
| Construction Style Attachment | Detached |
| Cooling Type | Central Air Conditioning |
| Exterior Finish | Aluminum Siding, Brick |
| Fire Protection | None |
| Fireplace Fuel | Wood |
| Fireplace Present | Yes |
| Fireplace Total | 1 |
| Fireplace Type | Stove |
| Foundation Type | Poured Concrete |
| Half Bath Total | 1 |
| Heating Fuel | Natural Gas |
| Heating Type | Forced Air |
| Stories Total | 2 |
| Size Interior | 1850 Sqft |
| Type | House |
| Utility Water | Municipal Water |
Parking
| Detached Garage |
Land
| Access Type | Road Access, Highway Access, Highway Nearby |
| Acreage | No |
| Land Amenities | Golf Nearby, Hospital, Place Of Worship, Playground, Public Transit, Schools, Shopping, Ski Area |
| Sewer | Municipal Sewage System |
| Size Depth | 122 Ft |
| Size Frontage | 53 Ft |
| Size Total Text | Under 1/2 Acre |
| Zoning Description | R2b |
Rooms
| Level | Type | Length | Width | Dimensions |
|---|---|---|---|---|
| Second Level | Bedroom | 16'4'' x 9'7'' | ||
| Second Level | Bedroom | 17'7'' x 7'2'' | ||
| Lower Level | 2pc Bathroom | Measurements not available | ||
| Lower Level | Recreation Room | 34'2'' x 14'4'' | ||
| Main Level | 4pc Bathroom | Measurements not available | ||
| Main Level | Bedroom | 10'5'' x 11'3'' | ||
| Main Level | Primary Bedroom | 12'3'' x 11'7'' | ||
| Main Level | Living Room | 13'10'' x 12'10'' | ||
| Main Level | Eat In Kitchen | 12'3'' x 10'8'' |
https://www.realtor.ca/real-estate/27147750/11-brentwood-avenue-kitchener

180 Weber St. S.
Waterloo, Ontario N2J 2B2
(519) 888-7110
(519) 888-6117
www.remaxsolidgold.biz
Interested?
Contact us for more information








