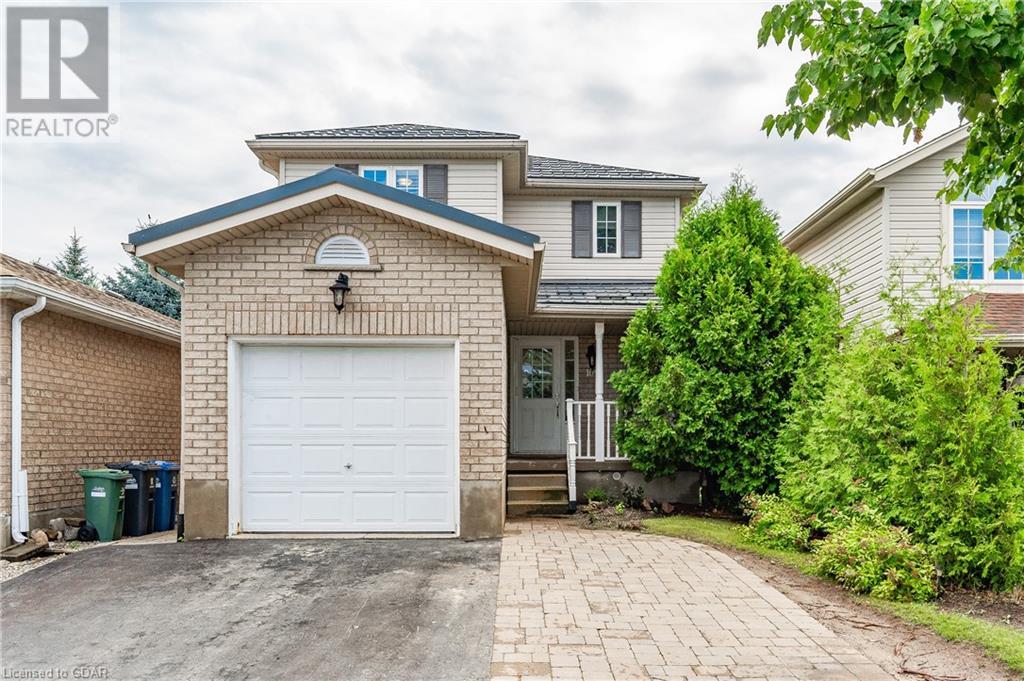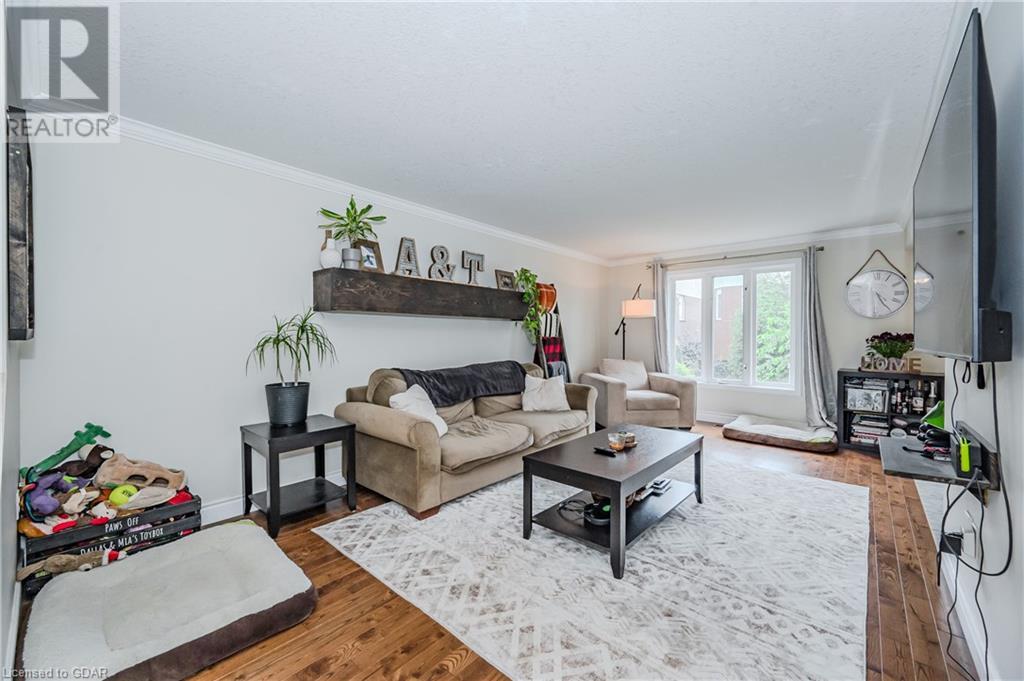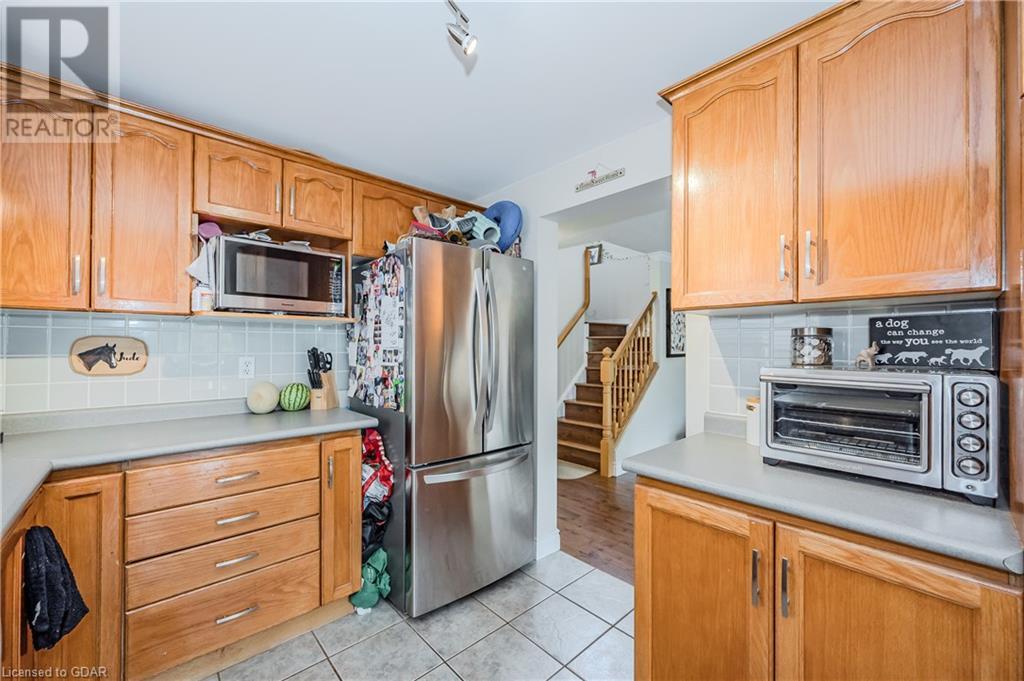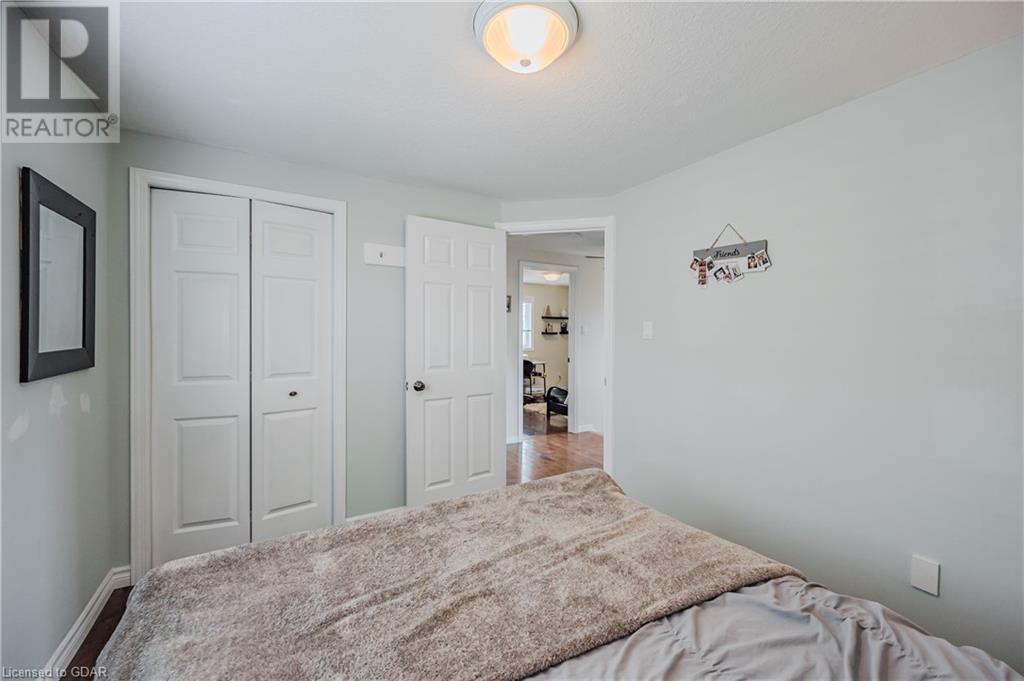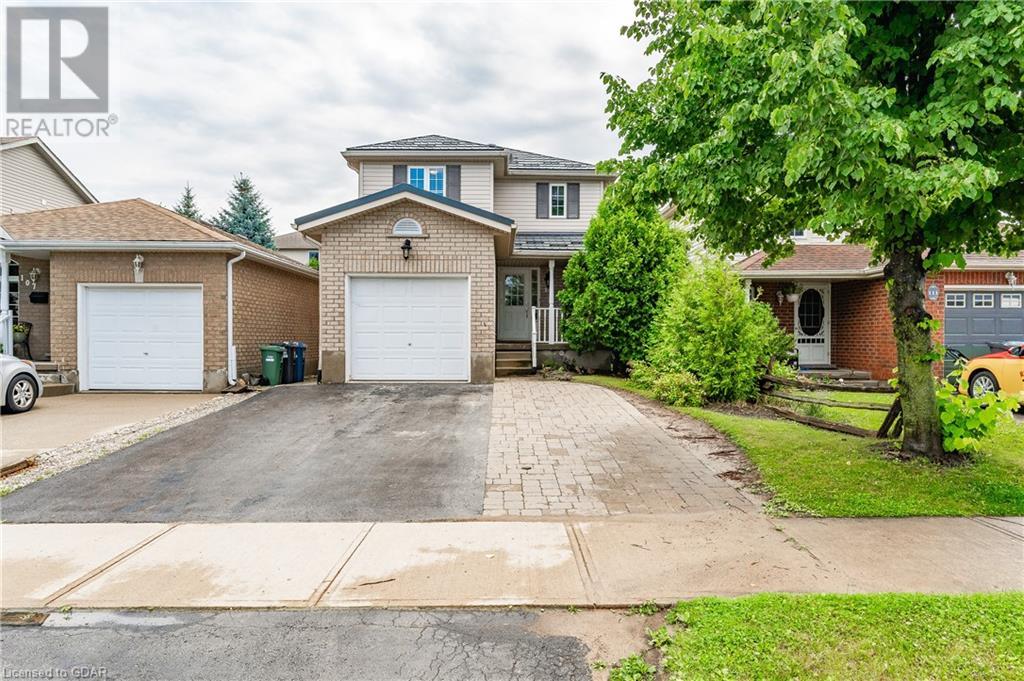109 Doyle Drive Guelph, Ontario N1G 5B4
$899,900
Homes in this neighbourhood don't last long! Located minutes from all essential amenities, this 3-bedroom, carpet-free beauty features an open-concept main floor with hardwood floors and crown moldings. The spacious living room is perfect for TV or games night, and both the kitchen and dining room are well suited for family needs. Upstairs, hardwood floors throughout the generous master bedroom with walk-in closet, and two additional bedrooms. The basement offers a significant bonus … a LEGAL 1-bedroom apartment with a large egress window, updated appliances, white kitchen cabinets with an island, subway backsplash, and easy-care flooring, making it a great option for in-laws, adult children or rental income. Greet guests on your welcoming front porch then entertain comfortably in your fenced backyard with Trex decking, stone patio, attractive perennial gardens, gas barbeque and garden shed. Upgrades include a HyGrade Steel roof with a 50-year warranty (2014), central vac (2016), updated gas furnace and central air (2018), updated 2pc bath, and an updated 200 amp hydro panel with a pony panel. Located within walking distance to schools, shops, a movie theatre, restaurants, parks, and conservation walking trails, this pleasant, appealing home at 109 Doyle in the city’s south end is a wise home ownership choice! (id:37788)
Property Details
| MLS® Number | 40620495 |
| Property Type | Single Family |
| Amenities Near By | Park, Playground, Public Transit, Schools, Shopping |
| Community Features | Community Centre |
| Equipment Type | None |
| Features | Paved Driveway, Sump Pump, Automatic Garage Door Opener, In-law Suite |
| Parking Space Total | 3 |
| Rental Equipment Type | None |
| Structure | Shed |
Building
| Bathroom Total | 3 |
| Bedrooms Above Ground | 3 |
| Bedrooms Below Ground | 1 |
| Bedrooms Total | 4 |
| Appliances | Central Vacuum, Dishwasher, Dryer, Refrigerator, Stove, Water Softener, Washer, Hood Fan, Window Coverings, Garage Door Opener |
| Architectural Style | 2 Level |
| Basement Development | Finished |
| Basement Type | Full (finished) |
| Constructed Date | 2001 |
| Construction Style Attachment | Detached |
| Cooling Type | Central Air Conditioning |
| Exterior Finish | Vinyl Siding |
| Foundation Type | Poured Concrete |
| Half Bath Total | 1 |
| Heating Fuel | Natural Gas |
| Heating Type | Forced Air |
| Stories Total | 2 |
| Size Interior | 1265 Sqft |
| Type | House |
| Utility Water | Municipal Water |
Parking
| Attached Garage |
Land
| Access Type | Highway Nearby |
| Acreage | No |
| Fence Type | Fence |
| Land Amenities | Park, Playground, Public Transit, Schools, Shopping |
| Sewer | Municipal Sewage System |
| Size Depth | 107 Ft |
| Size Frontage | 30 Ft |
| Size Total Text | Under 1/2 Acre |
| Zoning Description | R1d |
Rooms
| Level | Type | Length | Width | Dimensions |
|---|---|---|---|---|
| Second Level | 4pc Bathroom | 7'7'' x 4'11'' | ||
| Second Level | Bedroom | 10'4'' x 8'11'' | ||
| Second Level | Bedroom | 9'1'' x 11'4'' | ||
| Second Level | Primary Bedroom | 11'2'' x 14'3'' | ||
| Basement | 3pc Bathroom | 5'10'' x 5'8'' | ||
| Basement | Laundry Room | 9'6'' x 10'11'' | ||
| Basement | Bedroom | 8'10'' x 12'2'' | ||
| Basement | Kitchen | 12'11'' x 9'1'' | ||
| Basement | Family Room | 9'10'' x 9'5'' | ||
| Main Level | 2pc Bathroom | 2'11'' x 8'10'' | ||
| Main Level | Kitchen | 10'5'' x 8'5'' | ||
| Main Level | Dining Room | 9'2'' x 8'5'' | ||
| Main Level | Living Room | 10'10'' x 22'5'' |
https://www.realtor.ca/real-estate/27180096/109-doyle-drive-guelph

30 Edinburgh Road North
Guelph, Ontario N1H 7J1
(519) 824-9050
(519) 824-5183
www.royalcity.com/
Interested?
Contact us for more information

