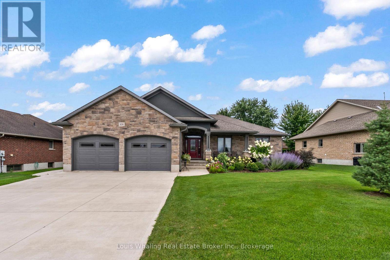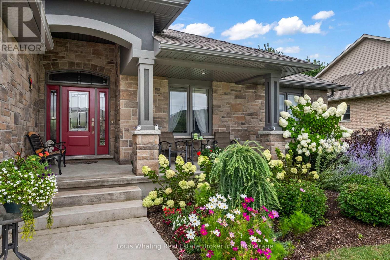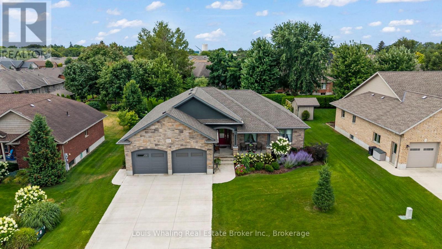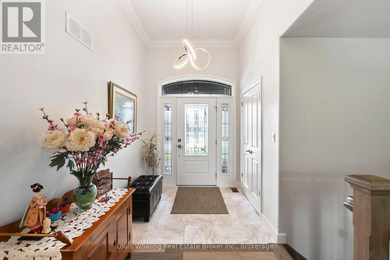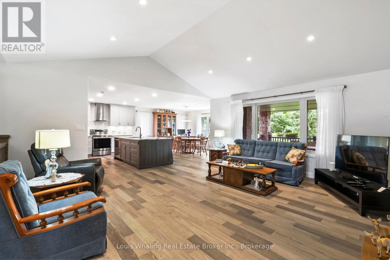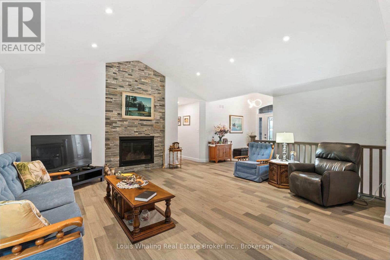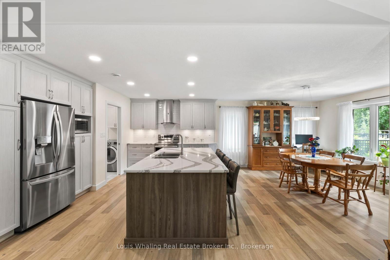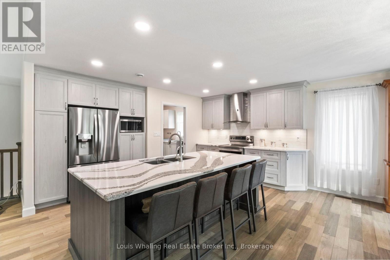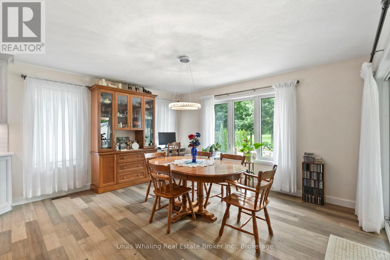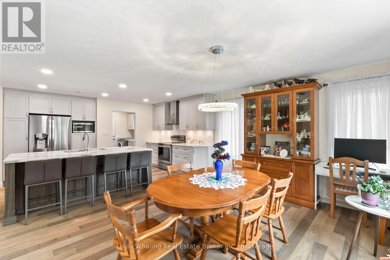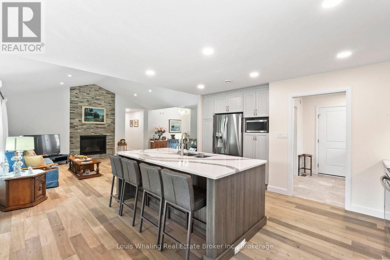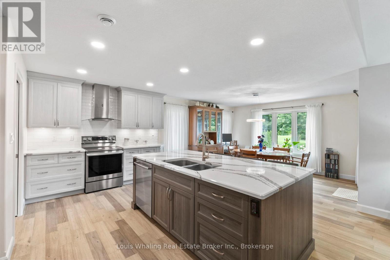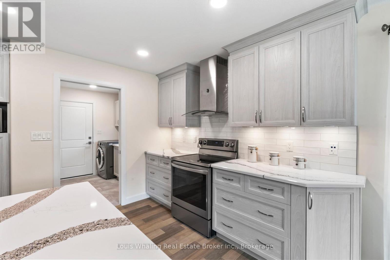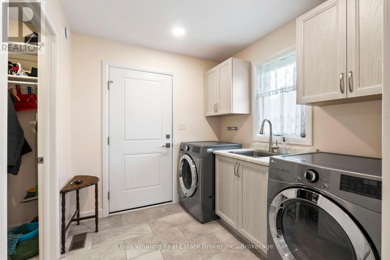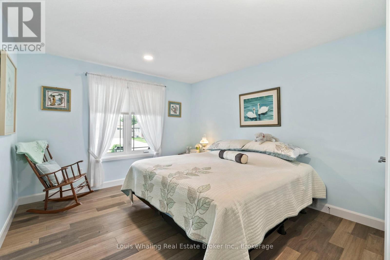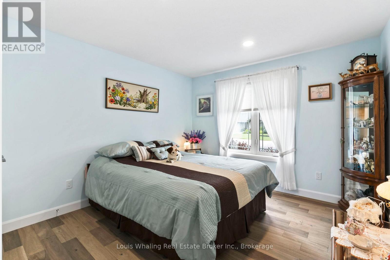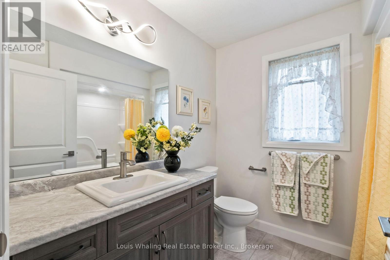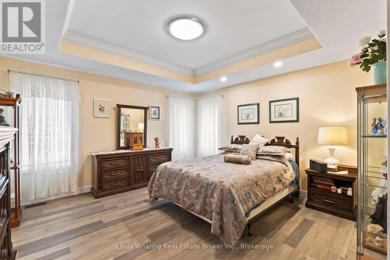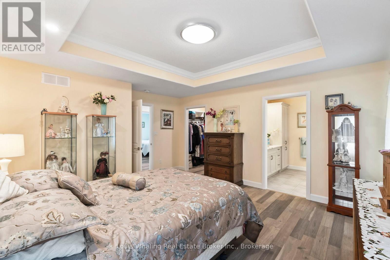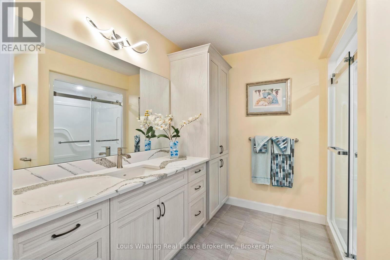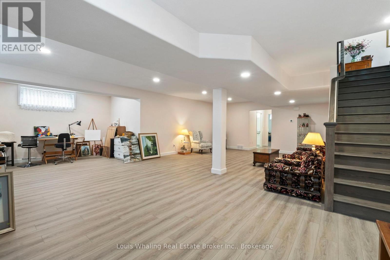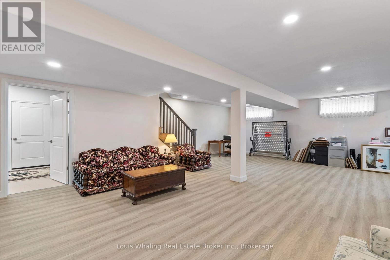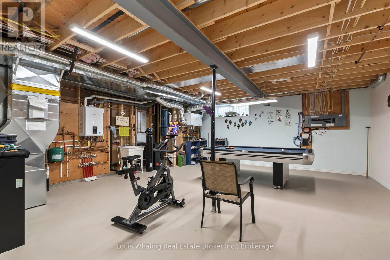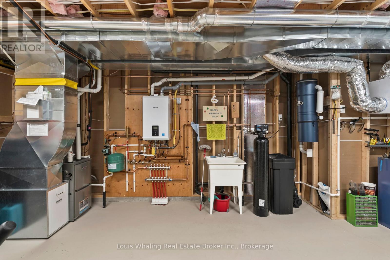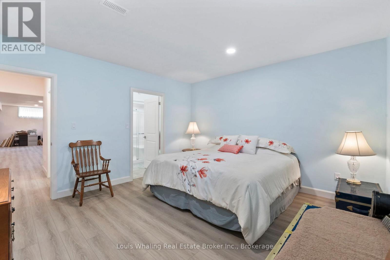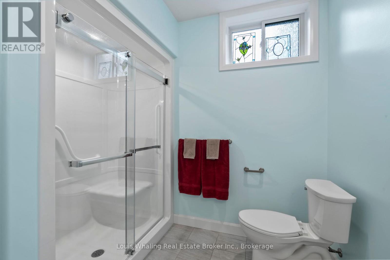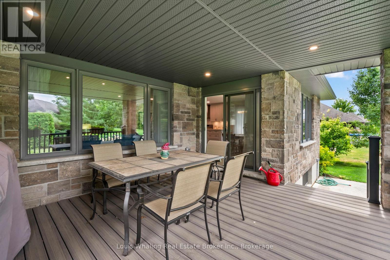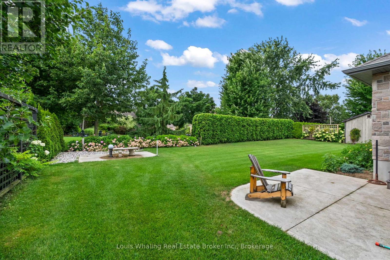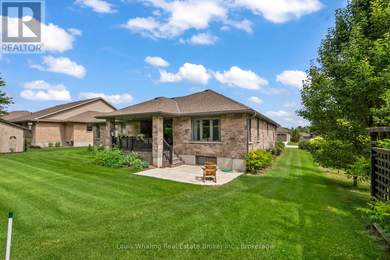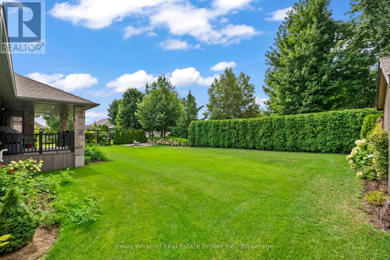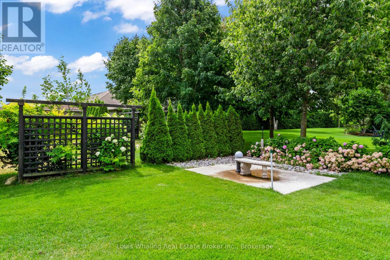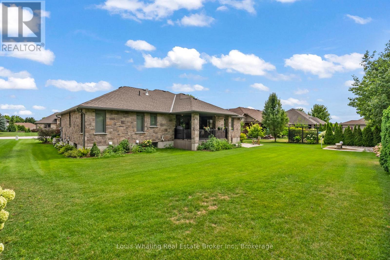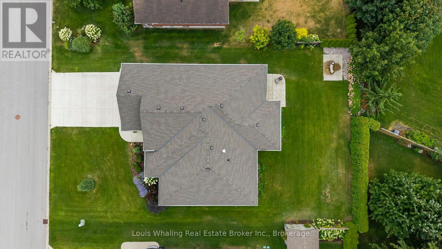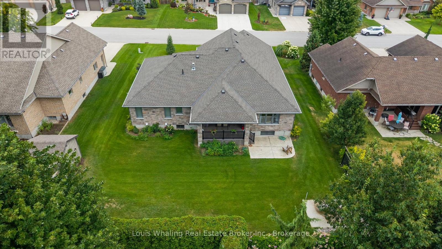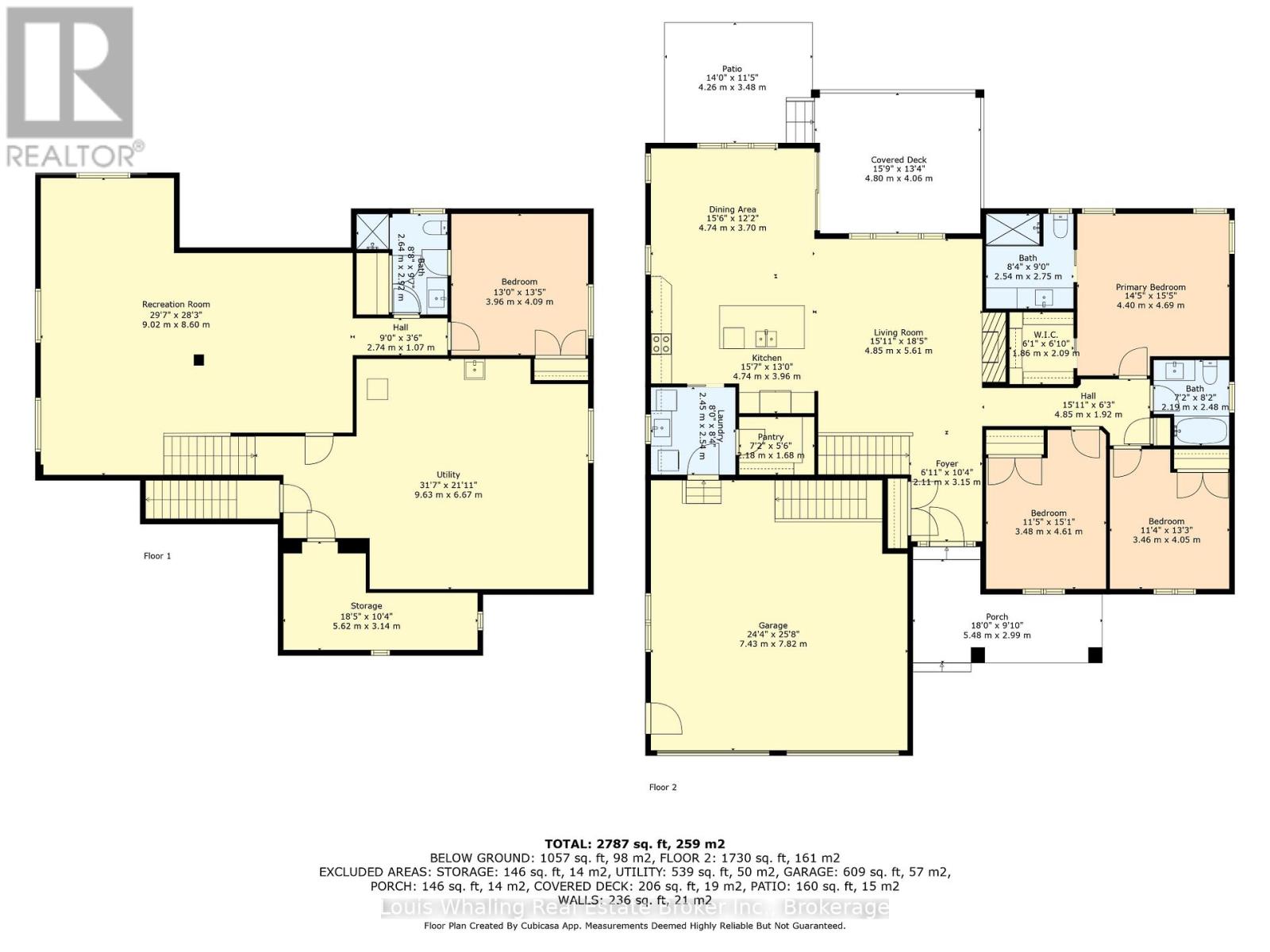108 12th A Avenue Hanover, Ontario N4N 3T8
$929,500
Truly a rare find! Only 4 years old and is in brand new condition. This beautiful property has a private rear yard & boundary lines are lined with mature trees making the back yard a nature lovers paradise! Open concept design, gourmet kitchen with large center island and quartz counters, cathedral ceiling and stone gas fireplace in living room, grand principal bedroom with walk in closet & large 3pc ensuite, 3 full baths through out, 3+1 bedrooms & bright "L" shaped rec room, covered Trex deck & lower concrete patio, gas boiler hot water & in floor heating in all finished basement rooms, 2 car insulated garage with entrance from garage to the basement. All window coverings and appliances included. (id:37788)
Property Details
| MLS® Number | X12357593 |
| Property Type | Single Family |
| Community Name | Hanover |
| Amenities Near By | Hospital, Schools |
| Community Features | Community Centre |
| Equipment Type | None |
| Features | Level, Carpet Free, Sump Pump |
| Parking Space Total | 6 |
| Rental Equipment Type | None |
| Structure | Deck, Patio(s) |
Building
| Bathroom Total | 3 |
| Bedrooms Above Ground | 3 |
| Bedrooms Below Ground | 1 |
| Bedrooms Total | 4 |
| Age | 0 To 5 Years |
| Amenities | Fireplace(s) |
| Appliances | Garage Door Opener Remote(s), Central Vacuum, Garburator, Water Heater, Water Softener, Dishwasher, Dryer, Microwave, Stove, Washer, Window Coverings, Refrigerator |
| Architectural Style | Bungalow |
| Basement Development | Partially Finished |
| Basement Type | Full (partially Finished) |
| Construction Style Attachment | Detached |
| Cooling Type | Central Air Conditioning, Air Exchanger |
| Exterior Finish | Stone, Stucco |
| Fireplace Present | Yes |
| Fireplace Total | 1 |
| Foundation Type | Concrete |
| Heating Fuel | Natural Gas |
| Heating Type | Forced Air |
| Stories Total | 1 |
| Size Interior | 1500 - 2000 Sqft |
| Type | House |
| Utility Water | Municipal Water |
Parking
| Attached Garage | |
| Garage |
Land
| Acreage | No |
| Land Amenities | Hospital, Schools |
| Landscape Features | Landscaped, Lawn Sprinkler |
| Sewer | Sanitary Sewer |
| Size Depth | 120 Ft |
| Size Frontage | 80 Ft |
| Size Irregular | 80 X 120 Ft |
| Size Total Text | 80 X 120 Ft |
| Zoning Description | R1 |
Rooms
| Level | Type | Length | Width | Dimensions |
|---|---|---|---|---|
| Basement | Bedroom 4 | 4.26 m | 4.05 m | 4.26 m x 4.05 m |
| Basement | Recreational, Games Room | 9.53 m | 8.81 m | 9.53 m x 8.81 m |
| Main Level | Kitchen | 4.51 m | 3.04 m | 4.51 m x 3.04 m |
| Main Level | Foyer | 2.19 m | 2.98 m | 2.19 m x 2.98 m |
| Main Level | Living Room | 4.9 m | 5.51 m | 4.9 m x 5.51 m |
| Main Level | Dining Room | 4.51 m | 3.99 m | 4.51 m x 3.99 m |
| Main Level | Laundry Room | 2.31 m | 2.43 m | 2.31 m x 2.43 m |
| Main Level | Primary Bedroom | 4.26 m | 4.26 m | 4.26 m x 4.26 m |
| Main Level | Bedroom 2 | 3.41 m | 3.65 m | 3.41 m x 3.65 m |
| Main Level | Bedroom 3 | 3.41 m | 3.35 m | 3.41 m x 3.35 m |
https://www.realtor.ca/real-estate/28762014/108-12th-a-avenue-hanover-hanover
486 10th St
Hanover, Ontario N4N 1R1
(519) 364-1034
(519) 364-6485
486 10th St
Hanover, Ontario N4N 1R1
(519) 364-1034
(519) 364-6485
Interested?
Contact us for more information

