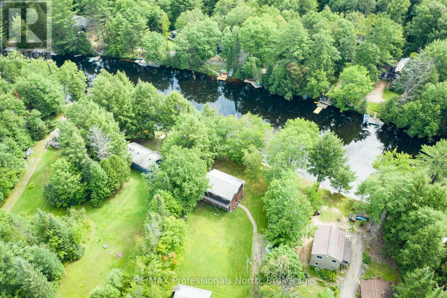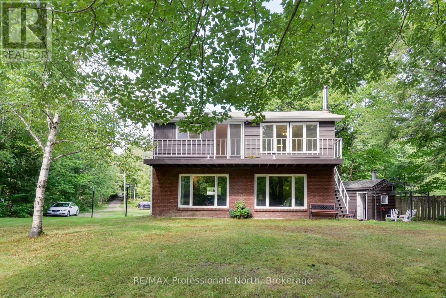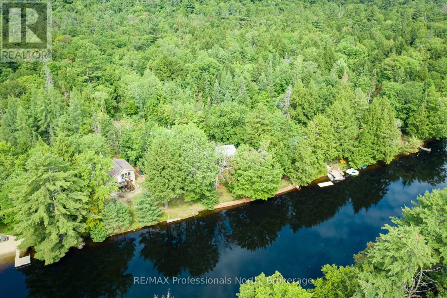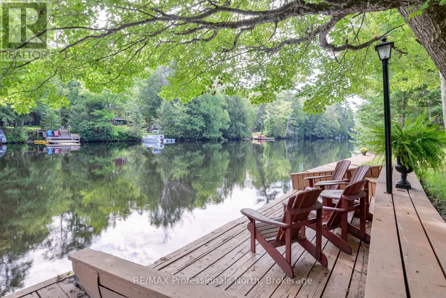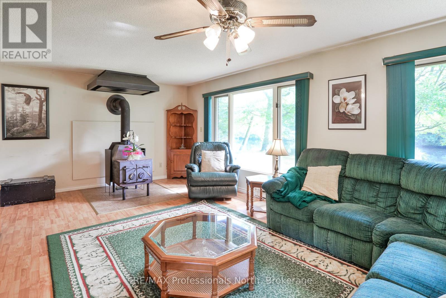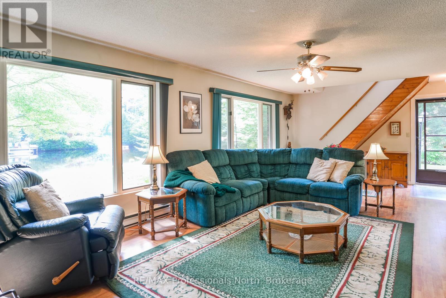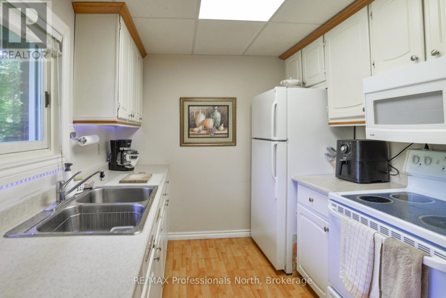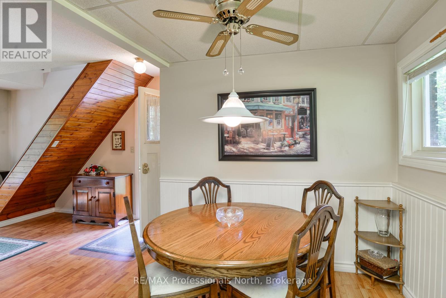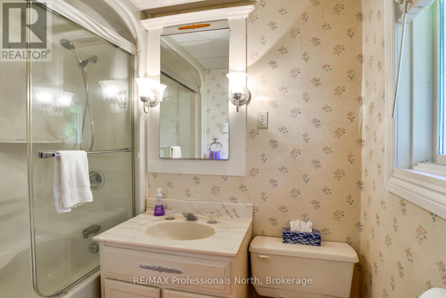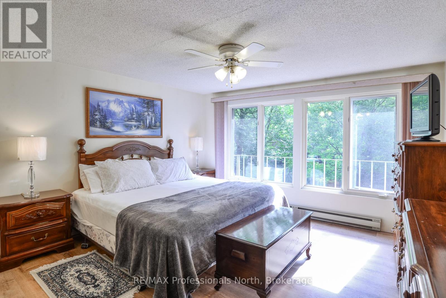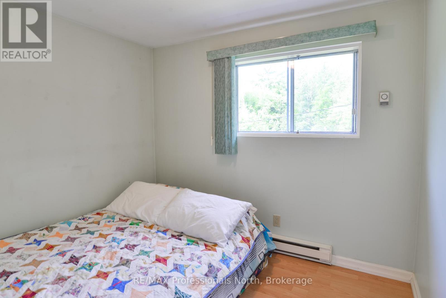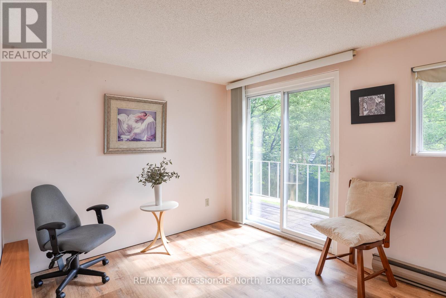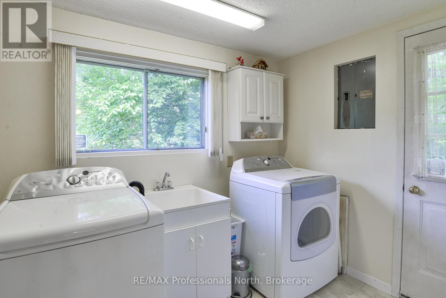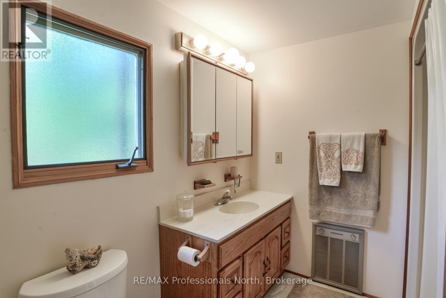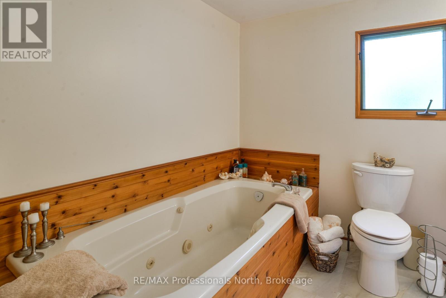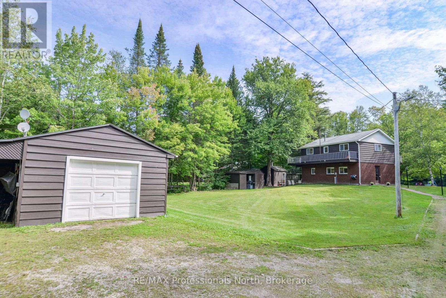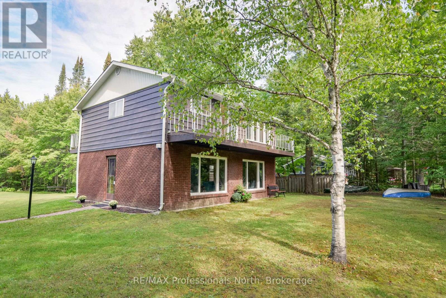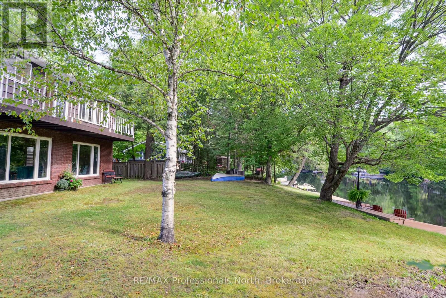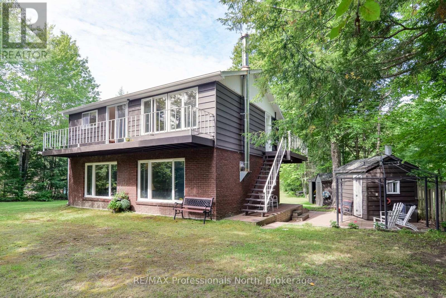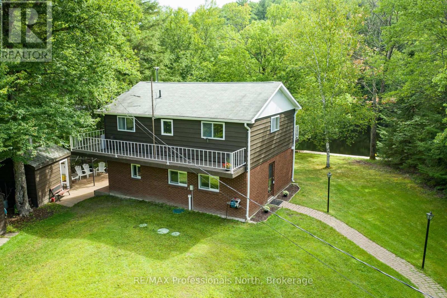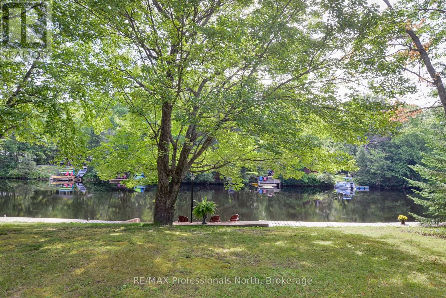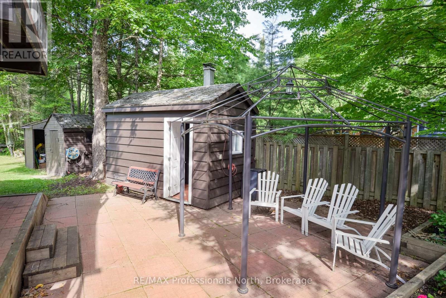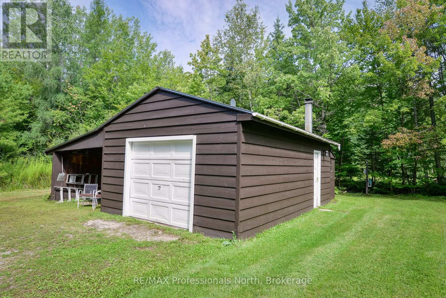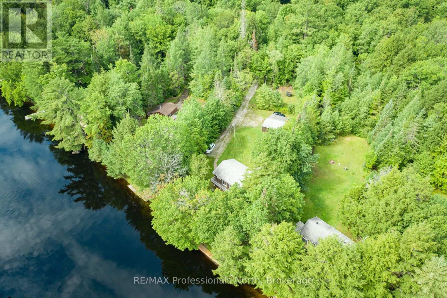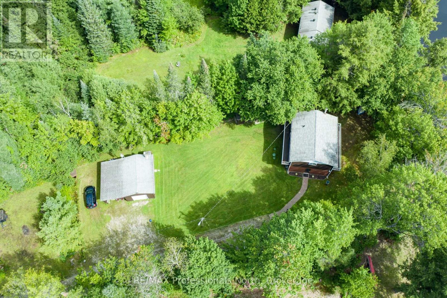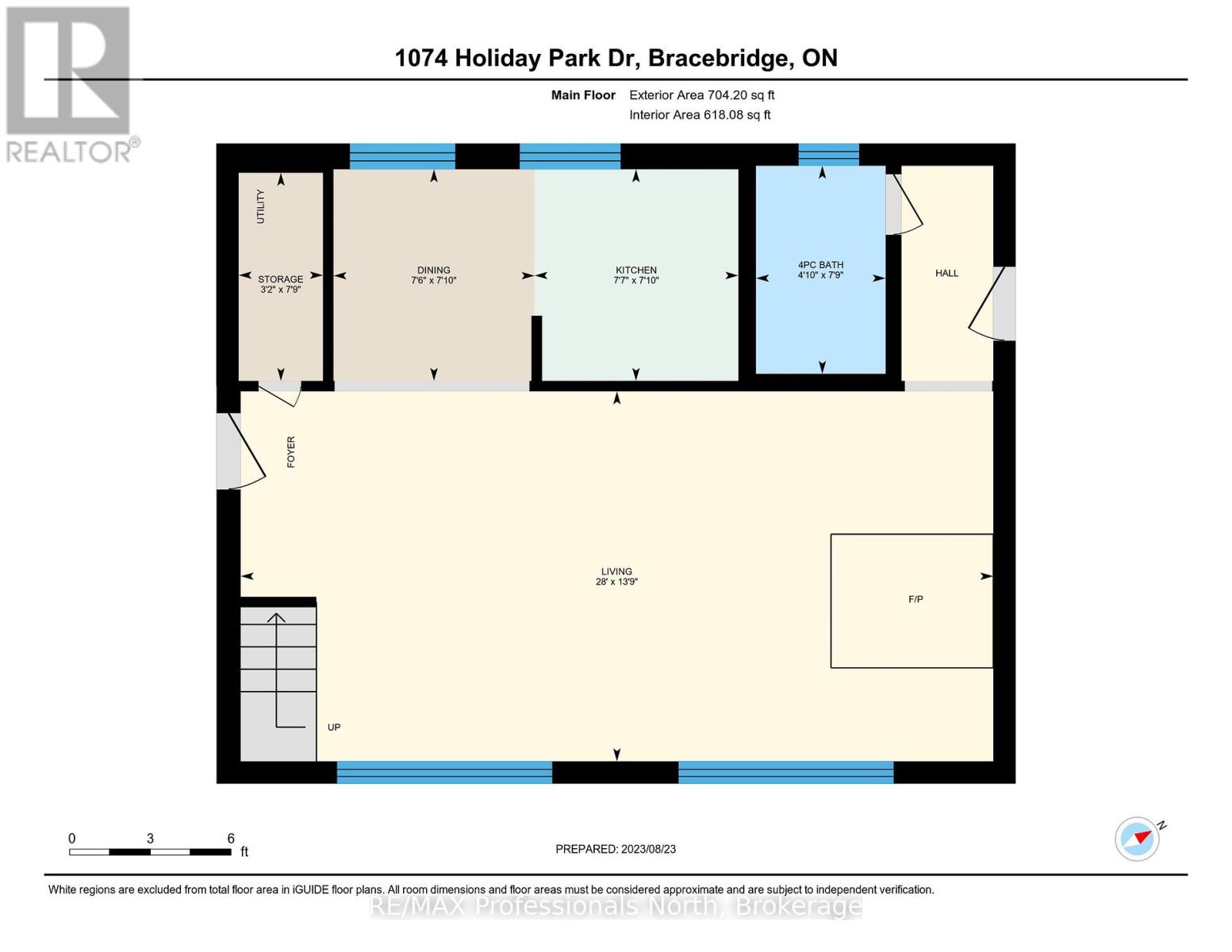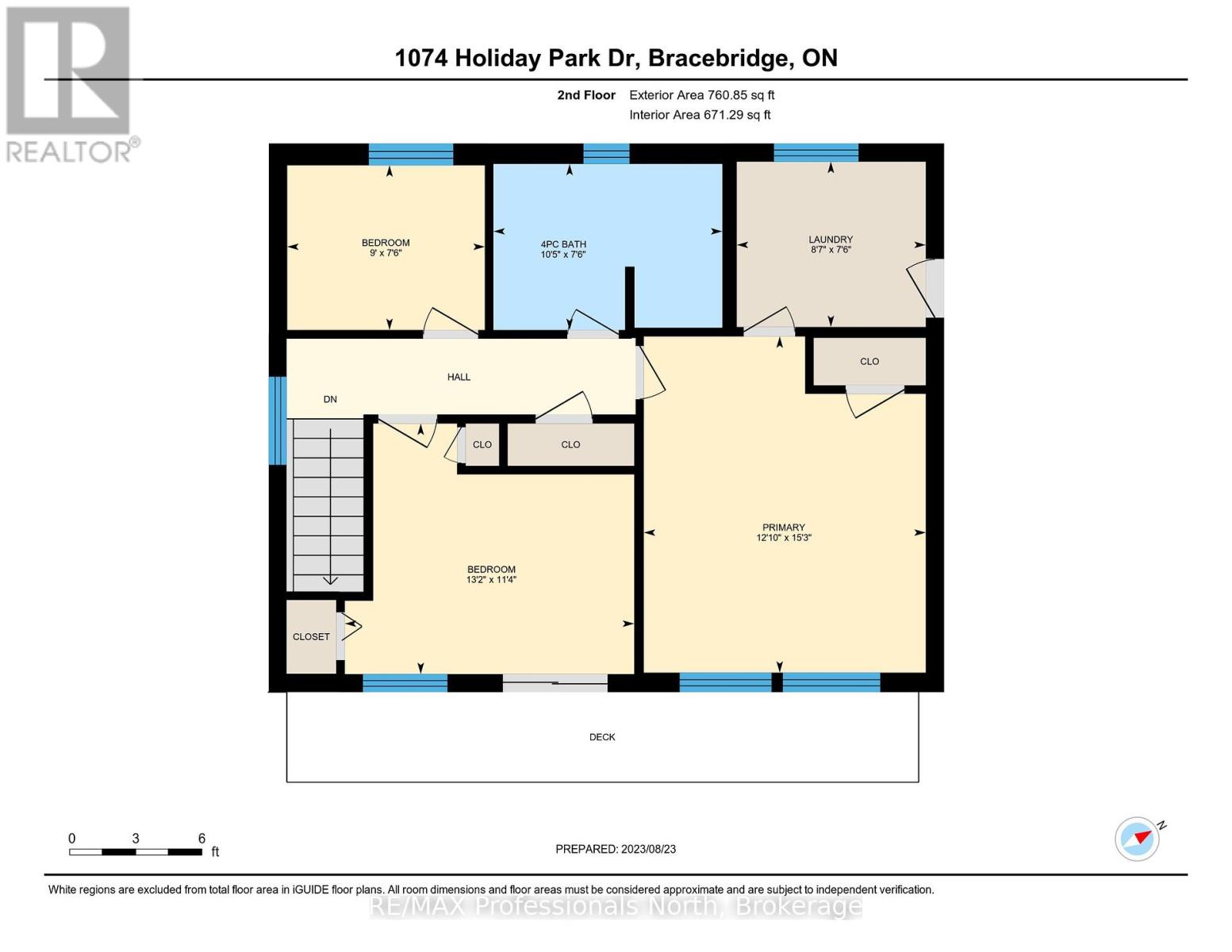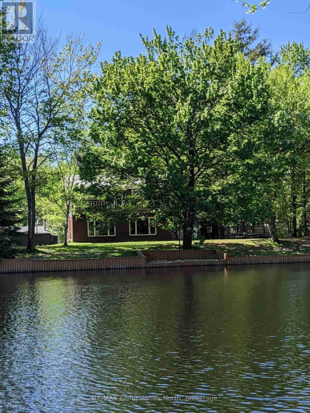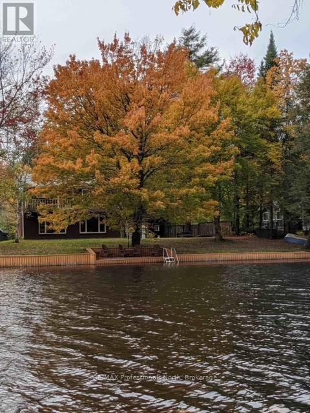1074 Holiday Park Drive Bracebridge (Macaulay), Ontario P1L 1W9
$799,000
What a lot and what a location! Located just minutes from town, this would be an ideal property for your year round home or four season cottage. Take in the scenic views of the Muskoka River from your 3 bedroom, 2 bath home. The home offers great space to accommodate your own unique vision and taste. The privacy is quite good here and the large lot offers an abundance of space to enjoy outdoor activities. There is also a detached garage for your storage needs. As an added bonus, the Bracebridge Resource Management Centre is just up the road for hiking, mountain biking, snowshoeing and cross country skiing. Experience all the best of the four seasons! (id:37788)
Property Details
| MLS® Number | X12245991 |
| Property Type | Single Family |
| Community Name | Macaulay |
| Easement | Unknown |
| Parking Space Total | 13 |
| Structure | Dock |
| View Type | Direct Water View |
| Water Front Name | Muskoka River |
| Water Front Type | Waterfront |
Building
| Bathroom Total | 2 |
| Bedrooms Above Ground | 3 |
| Bedrooms Total | 3 |
| Amenities | Fireplace(s) |
| Appliances | Dryer, Stove, Washer, Refrigerator |
| Construction Style Attachment | Detached |
| Exterior Finish | Brick, Wood |
| Fireplace Present | Yes |
| Fireplace Total | 1 |
| Foundation Type | Block |
| Heating Fuel | Electric |
| Heating Type | Baseboard Heaters |
| Stories Total | 2 |
| Size Interior | 1100 - 1500 Sqft |
| Type | House |
Parking
| Detached Garage | |
| Garage |
Land
| Access Type | Private Road, Year-round Access, Private Docking |
| Acreage | No |
| Sewer | Septic System |
| Size Depth | 322 Ft ,3 In |
| Size Frontage | 100 Ft |
| Size Irregular | 100 X 322.3 Ft |
| Size Total Text | 100 X 322.3 Ft |
| Zoning Description | Sr1 |
Rooms
| Level | Type | Length | Width | Dimensions |
|---|---|---|---|---|
| Second Level | Primary Bedroom | 4.65 m | 3.91 m | 4.65 m x 3.91 m |
| Second Level | Bedroom | 3.45 m | 4.01 m | 3.45 m x 4.01 m |
| Second Level | Bedroom | 2.29 m | 2.74 m | 2.29 m x 2.74 m |
| Second Level | Laundry Room | 2.29 m | 2.62 m | 2.29 m x 2.62 m |
| Second Level | Bathroom | 3.2 m | 2.31 m | 3.2 m x 2.31 m |
| Main Level | Living Room | 4.19 m | 8.53 m | 4.19 m x 8.53 m |
| Main Level | Dining Room | 2.39 m | 2.29 m | 2.39 m x 2.29 m |
| Main Level | Kitchen | 2.39 m | 2.31 m | 2.39 m x 2.31 m |
| Main Level | Bathroom | 1.2 m | 2.4 m | 1.2 m x 2.4 m |
| Main Level | Other | 2.36 m | 0.97 m | 2.36 m x 0.97 m |
https://www.realtor.ca/real-estate/28522379/1074-holiday-park-drive-bracebridge-macaulay-macaulay
102 Manitoba St, Unit #3
Bracebridge, Ontario P1L 2B5
(705) 645-5281
(800) 783-4657
Interested?
Contact us for more information

