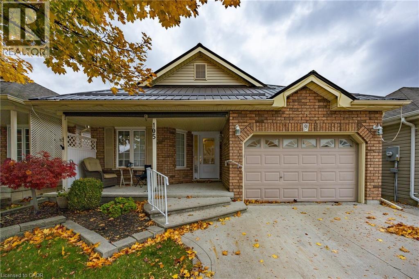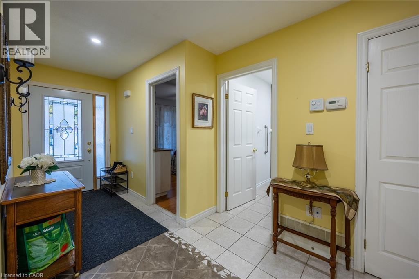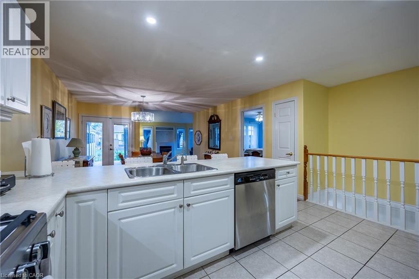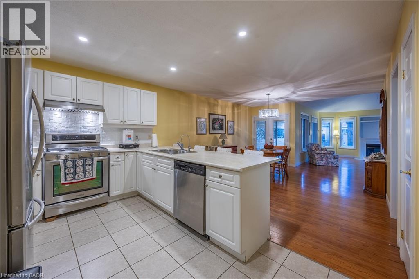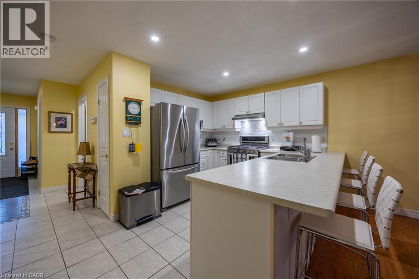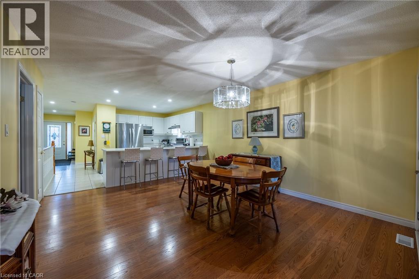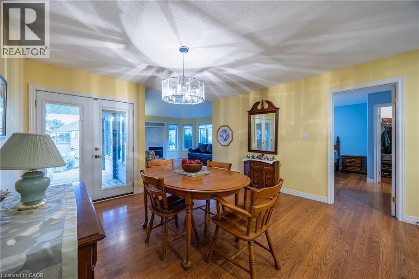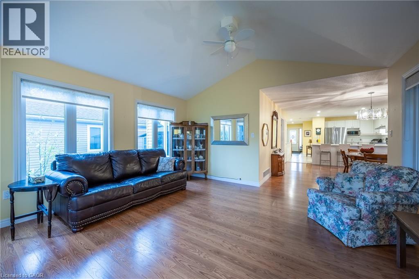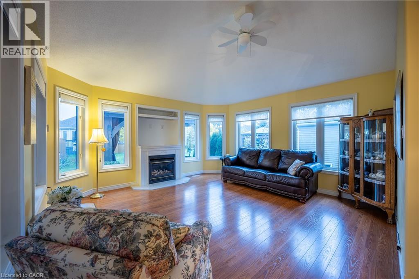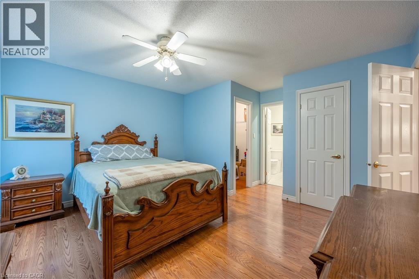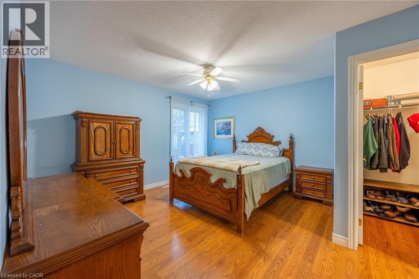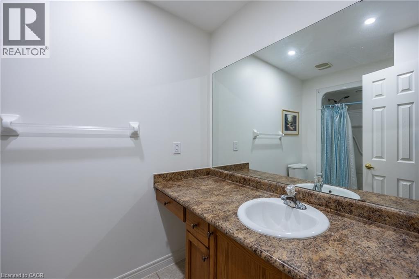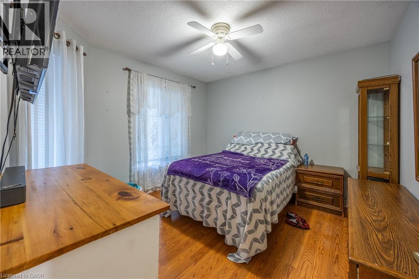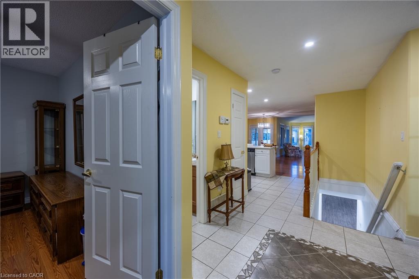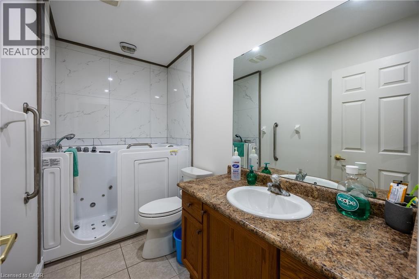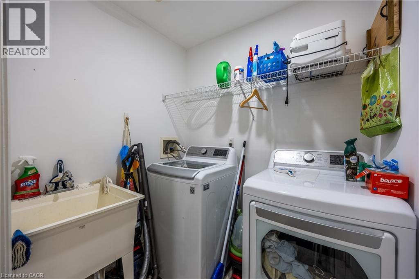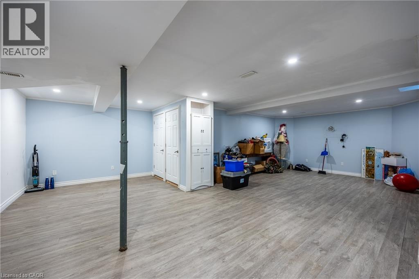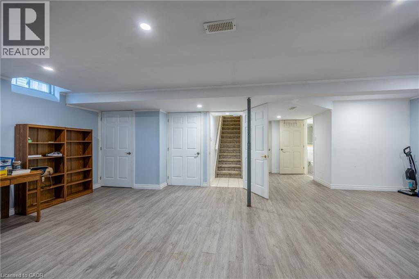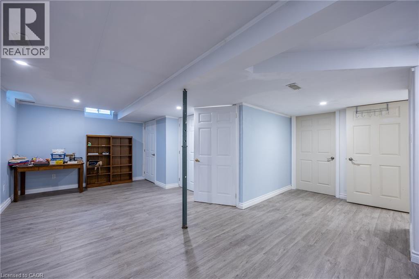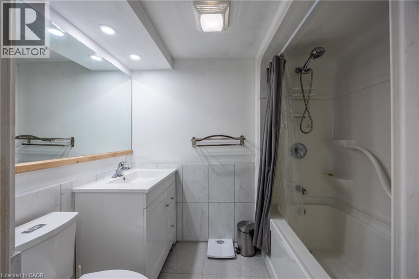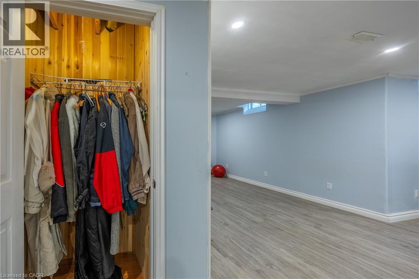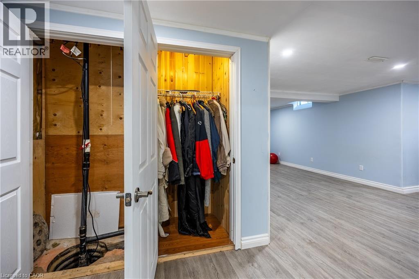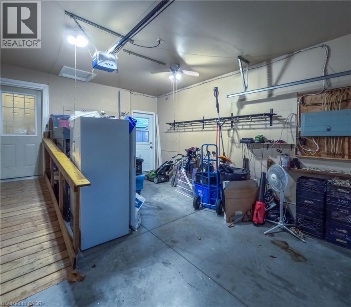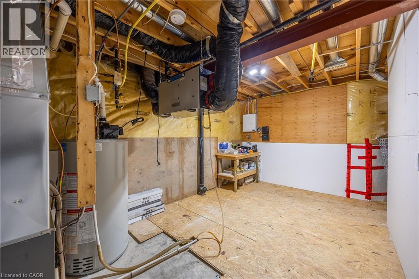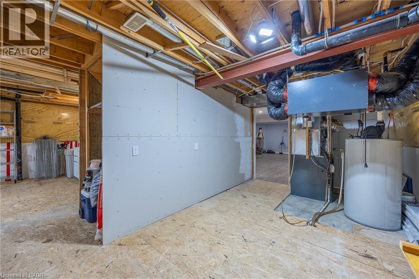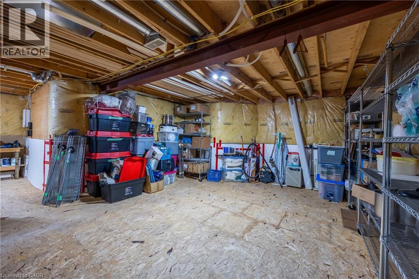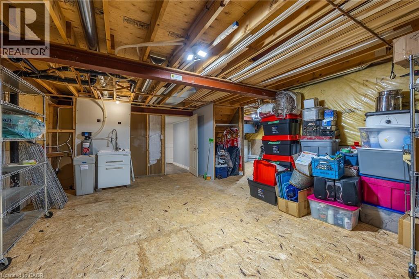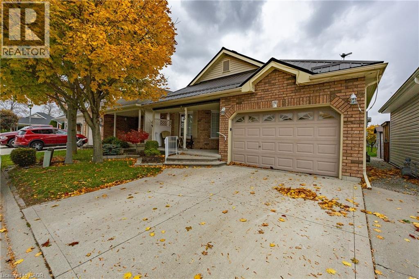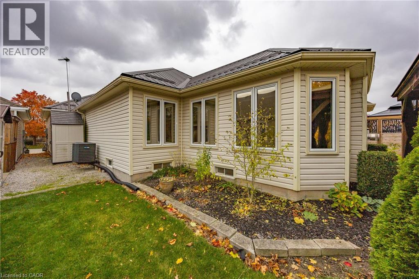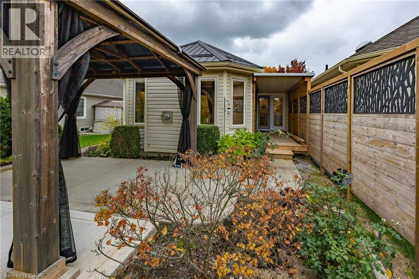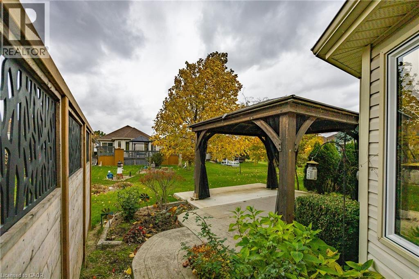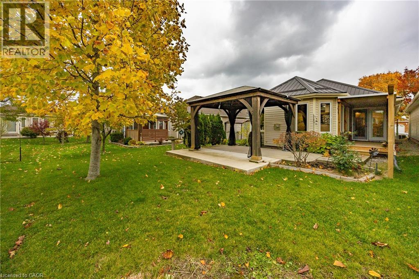105 Balsam Trail Port Rowan, Ontario N0E 1M0
$629,900
Welcome to The Villages of Long Point Bay! Discover relaxed, lakeside living in this sought-after adult community in the heart of Port Rowan. This beautifully maintained 2-bedroom, 3-bathroom home offers bright, open-concept living designed for comfort and convenience. The spacious main level features a sun-filled living, kitchen, and dining area with a cozy gas fireplace and plenty of windows for natural light. The kitchen includes a pantry cupboard, tile flooring, and a peninsula with seating for four — perfect for casual meals or entertaining friends. The primary suite offers a large ensuite bath and walk-in closet, while the second bedroom makes an ideal guest room or office. You’ll also appreciate the main floor laundry and an additional bathroom with a walk-in tub for ease of access. Downstairs, the partially finished basement provides excellent space for hobbies, guests, or extra storage. Additional highlights include a cedar closet, 40 wide entry door, concrete driveway, 1.5-car garage, privacy fence, and a relaxing concrete patio with gazebo—perfect for enjoying sunny afternoons. A durable metal roof adds peace of mind for years to come. Living at The Villages of Long Point Bay means more than just a home — it’s a community. Residents enjoy access to a clubhouse featuring an indoor pool, fitness center, billiards room, library, workshop, banquet hall, walking trails, pickleball, shuffleboard, and more. Monthly resident association fee: $60.50. (id:37788)
Property Details
| MLS® Number | 40785760 |
| Property Type | Single Family |
| Amenities Near By | Golf Nearby, Marina, Place Of Worship, Shopping |
| Communication Type | High Speed Internet |
| Community Features | Community Centre |
| Equipment Type | Rental Water Softener, Water Heater |
| Features | Gazebo, Sump Pump |
| Parking Space Total | 3 |
| Pool Type | Pool |
| Rental Equipment Type | Rental Water Softener, Water Heater |
| Structure | Shed |
Building
| Bathroom Total | 3 |
| Bedrooms Above Ground | 2 |
| Bedrooms Total | 2 |
| Appliances | Dishwasher, Dryer, Microwave, Refrigerator, Water Softener, Washer, Gas Stove(s), Hood Fan, Window Coverings, Garage Door Opener |
| Architectural Style | Bungalow |
| Basement Development | Partially Finished |
| Basement Type | Full (partially Finished) |
| Construction Style Attachment | Detached |
| Cooling Type | Central Air Conditioning |
| Exterior Finish | Brick Veneer, Vinyl Siding |
| Fireplace Present | Yes |
| Fireplace Total | 1 |
| Foundation Type | Poured Concrete |
| Heating Fuel | Natural Gas |
| Heating Type | Forced Air |
| Stories Total | 1 |
| Size Interior | 1996 Sqft |
| Type | House |
| Utility Water | Municipal Water |
Parking
| Attached Garage |
Land
| Acreage | No |
| Land Amenities | Golf Nearby, Marina, Place Of Worship, Shopping |
| Landscape Features | Landscaped |
| Sewer | Municipal Sewage System |
| Size Depth | 112 Ft |
| Size Frontage | 36 Ft |
| Size Total Text | Under 1/2 Acre |
| Zoning Description | R |
Rooms
| Level | Type | Length | Width | Dimensions |
|---|---|---|---|---|
| Basement | 4pc Bathroom | 7'10'' x 5'5'' | ||
| Basement | Recreation Room | 33'2'' x 20'0'' | ||
| Main Level | Foyer | 8'5'' x 5'0'' | ||
| Main Level | Laundry Room | 5'4'' x 6'3'' | ||
| Main Level | 3pc Bathroom | 9'9'' x 5'7'' | ||
| Main Level | 4pc Bathroom | 9'6'' x 5'0'' | ||
| Main Level | Bedroom | 11'4'' x 11'0'' | ||
| Main Level | Primary Bedroom | 12'11'' x 15'9'' | ||
| Main Level | Living Room | 14'7'' x 14'5'' | ||
| Main Level | Dining Room | 13'6'' x 15'7'' | ||
| Main Level | Kitchen | 13'7'' x 11'3'' |
Utilities
| Cable | Available |
| Telephone | Available |
https://www.realtor.ca/real-estate/29069046/105-balsam-trail-port-rowan

1008 Bay St., Box 1
Port Rowan, Ontario N0E 1M0
(519) 586-2626
(519) 586-2516
www.peninsularealty.ca/

1008 Bay St., Box 1
Port Rowan, Ontario N0E 1M0
(519) 586-2626
(519) 586-2516
www.peninsularealty.ca/
Interested?
Contact us for more information

