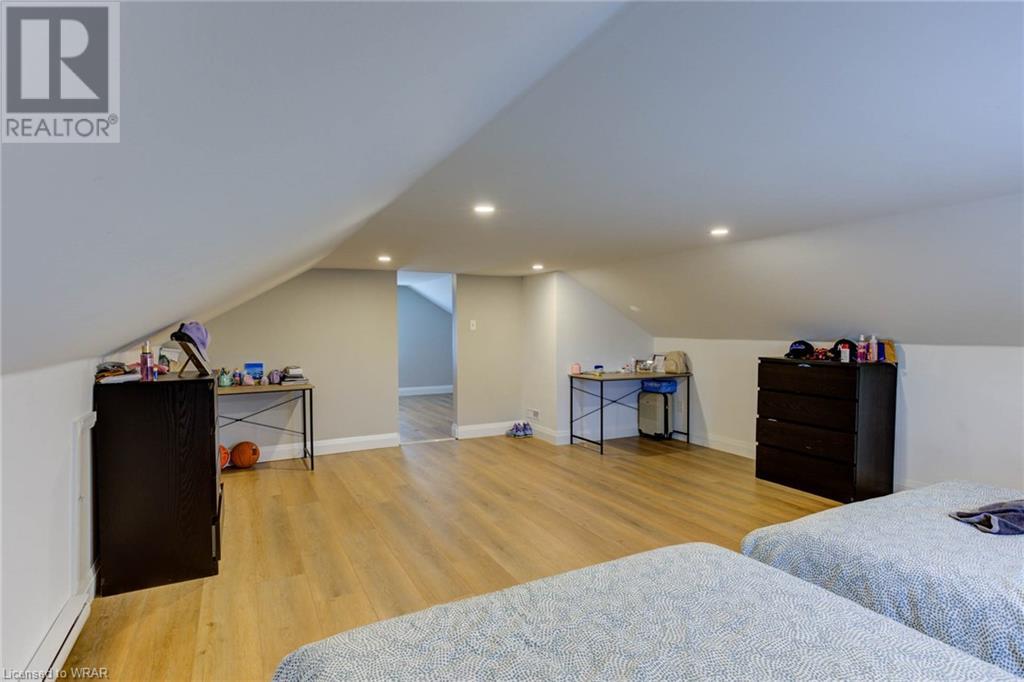2 Bedroom
2 Bathroom
11779 sqft
Central Air Conditioning
Forced Air
$2,800 Monthly
Welcome home to 1030 Queens Blvd.! This beautiful, fully renovated unit has separate metered utilities and is located on the corner of Belmont Avenue, only a 20 minute walk to the desirable and trendy Belmont Village. This unit features 2 spacious bedrooms and a loft space on the second floor. The main floor has a spacious living room with an electric fireplace, pot lights, large windows and matching flooring throughout allowing for a seamless transition from room to room. You will also love the gorgeous kitchen that features all new stainless steel appliances, an accent backsplash, large floor to ceiling pantries and a separate formal dining room with glass doors that lead to the side yard. The unit is complete with 2 bathrooms and separate laundry. Not only is this the perfect rental opportunity, it is also centrally located minutes to Downtown Kitchener, the LRT and public transportation, walking trails, shopping and is steps away from St. Mary's Hospital. Upgrades: Roof, Furnace, Duct work, Plumbing, Electrical , Sewer & Water lines, Siding, Tankless water heaters, Water Softeners, Insolation (attic). (id:37788)
Property Details
|
MLS® Number
|
40615737 |
|
Property Type
|
Single Family |
|
Amenities Near By
|
Hospital |
|
Community Features
|
Quiet Area |
|
Features
|
Southern Exposure |
|
Parking Space Total
|
2 |
Building
|
Bathroom Total
|
2 |
|
Bedrooms Above Ground
|
2 |
|
Bedrooms Total
|
2 |
|
Appliances
|
Dishwasher, Dryer, Microwave, Refrigerator, Stove, Washer |
|
Basement Type
|
None |
|
Construction Style Attachment
|
Detached |
|
Cooling Type
|
Central Air Conditioning |
|
Exterior Finish
|
Vinyl Siding |
|
Foundation Type
|
Poured Concrete |
|
Half Bath Total
|
1 |
|
Heating Fuel
|
Natural Gas |
|
Heating Type
|
Forced Air |
|
Stories Total
|
2 |
|
Size Interior
|
11779 Sqft |
|
Type
|
House |
|
Utility Water
|
Municipal Water |
Parking
Land
|
Acreage
|
No |
|
Land Amenities
|
Hospital |
|
Sewer
|
Municipal Sewage System |
|
Size Depth
|
120 Ft |
|
Size Frontage
|
60 Ft |
|
Size Total Text
|
Under 1/2 Acre |
|
Zoning Description
|
R4 |
Rooms
| Level |
Type |
Length |
Width |
Dimensions |
|
Second Level |
Den |
|
|
13'1'' x 10'8'' |
|
Second Level |
Loft |
|
|
20'11'' x 10'8'' |
|
Main Level |
Primary Bedroom |
|
|
13'3'' x 12'11'' |
|
Main Level |
Living Room |
|
|
17'3'' x 12'11'' |
|
Main Level |
Kitchen |
|
|
12'11'' x 9'4'' |
|
Main Level |
Dining Room |
|
|
11'8'' x 9'4'' |
|
Main Level |
Bedroom |
|
|
12'11'' x 9'2'' |
|
Main Level |
4pc Bathroom |
|
|
8'6'' x 7'7'' |
|
Main Level |
2pc Bathroom |
|
|
5'11'' x 4'6'' |
https://www.realtor.ca/real-estate/27127566/1030-queens-boulevard-unit-upper-kitchener
Flux Realty
196 Victoria St. S.,
Kitchener,
Ontario
N2G 2B9
(226) 336-7668
www.fluxrealty.ca






























