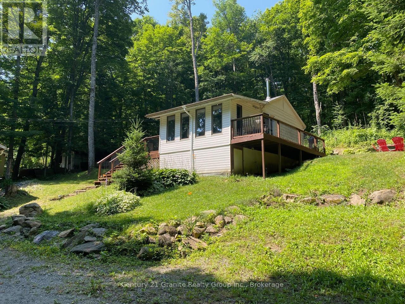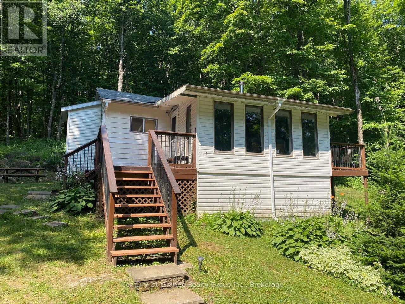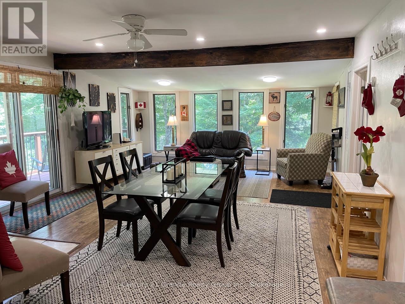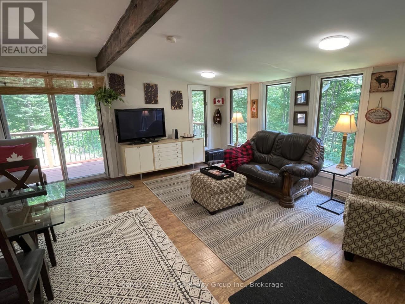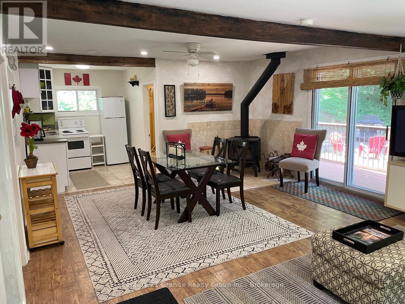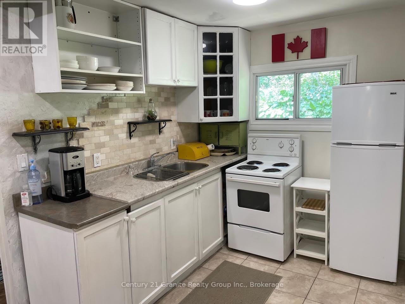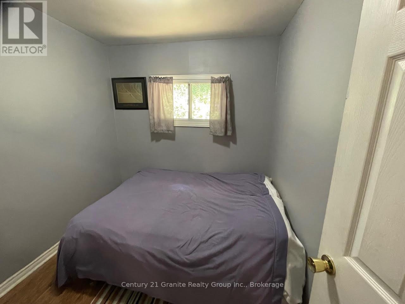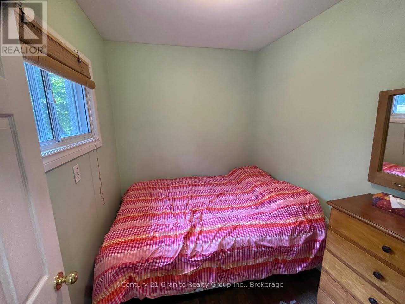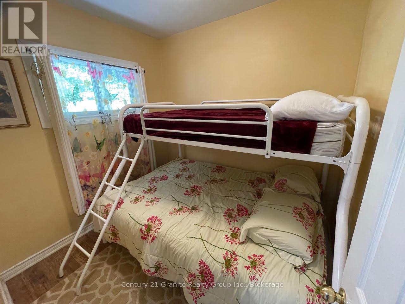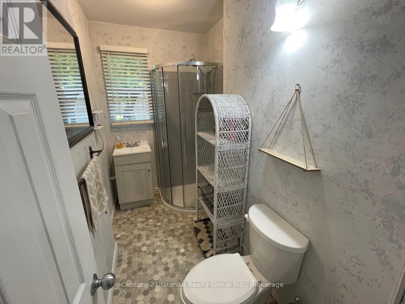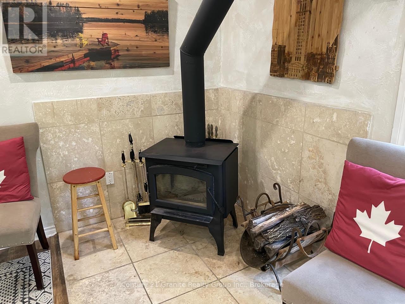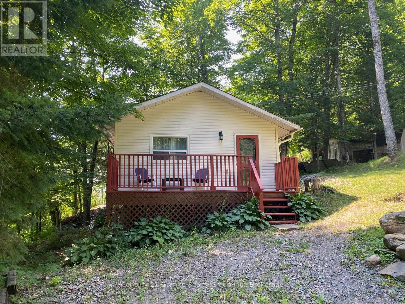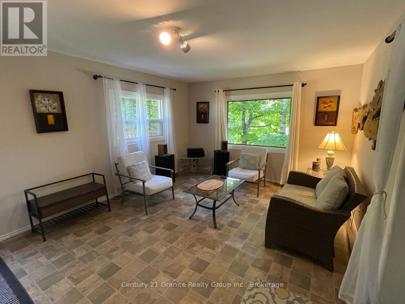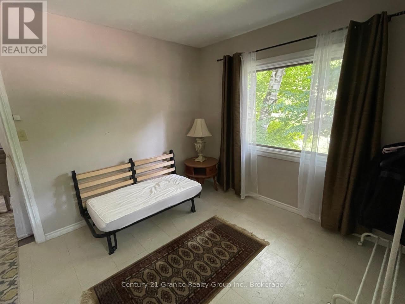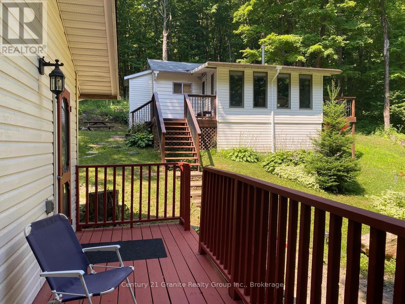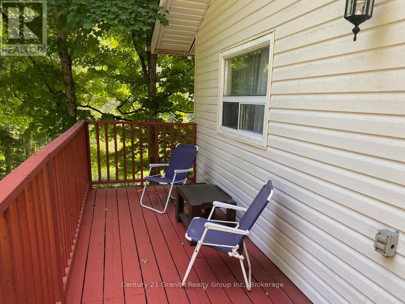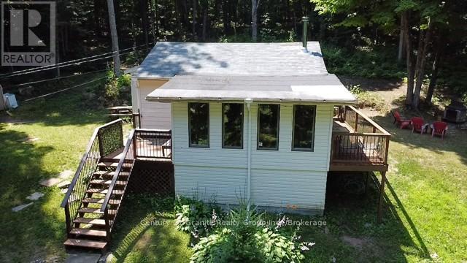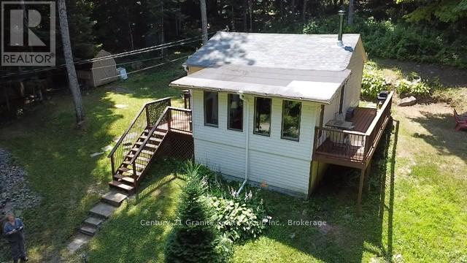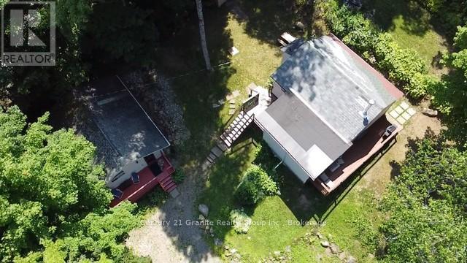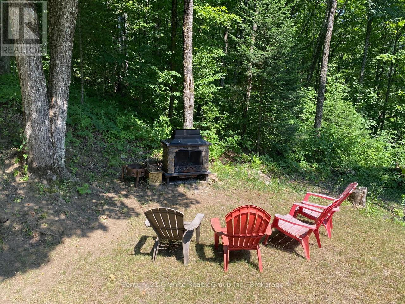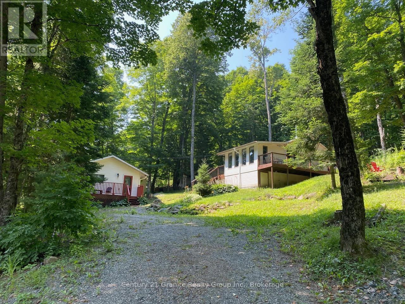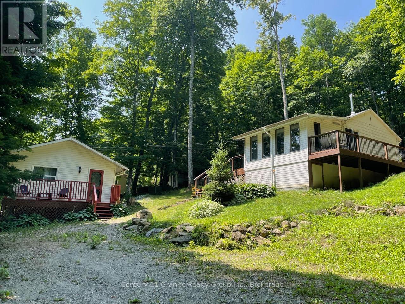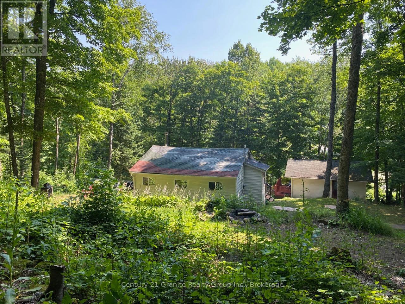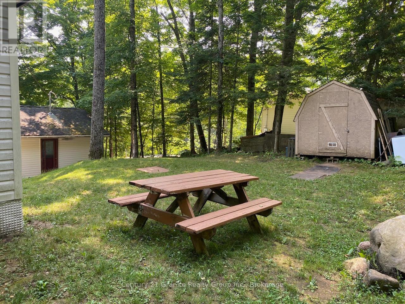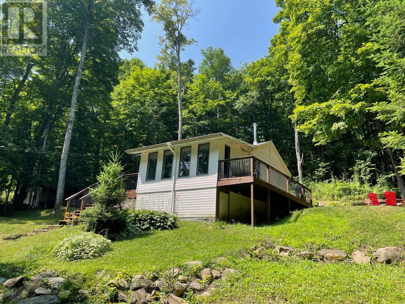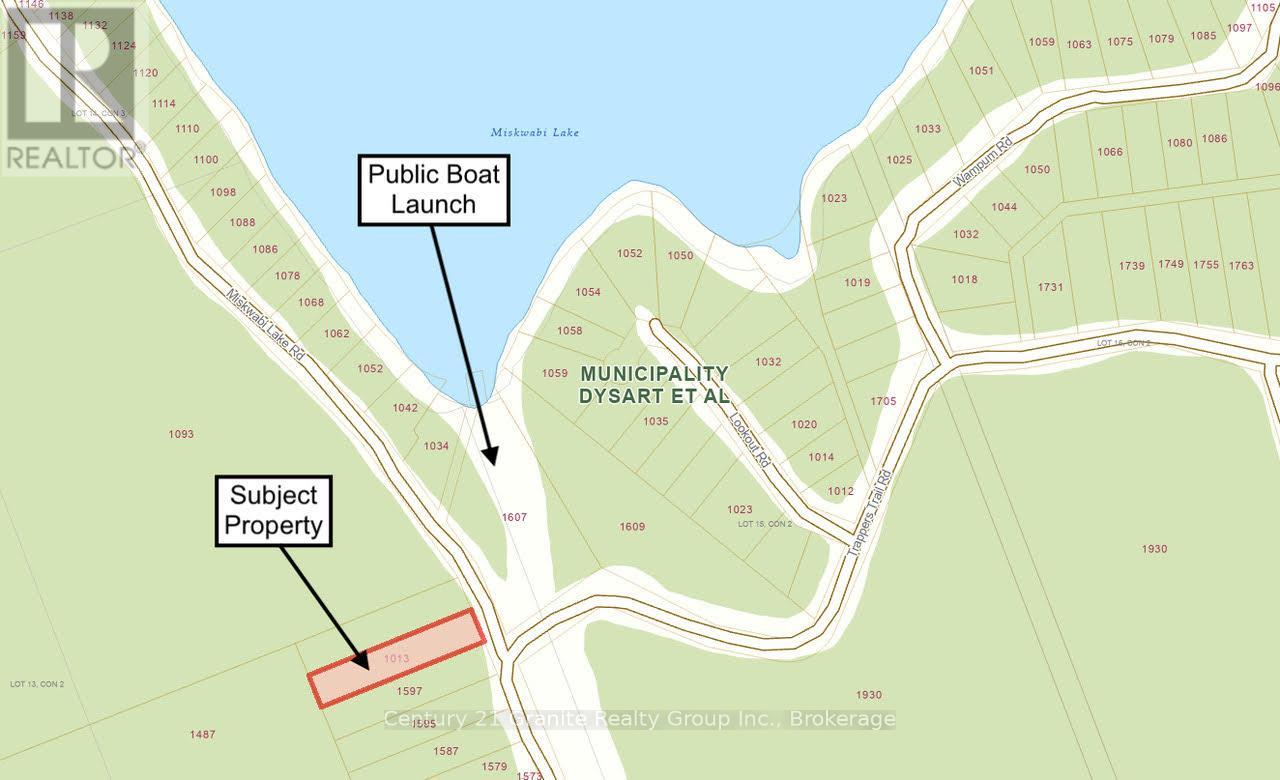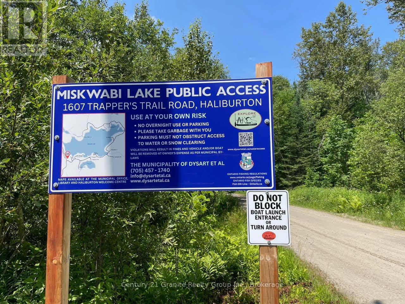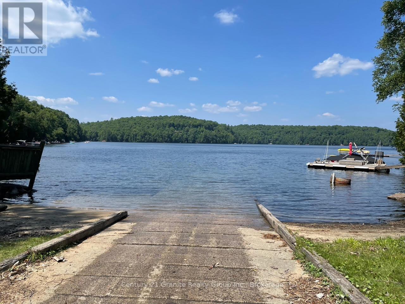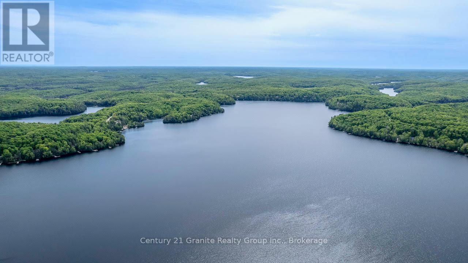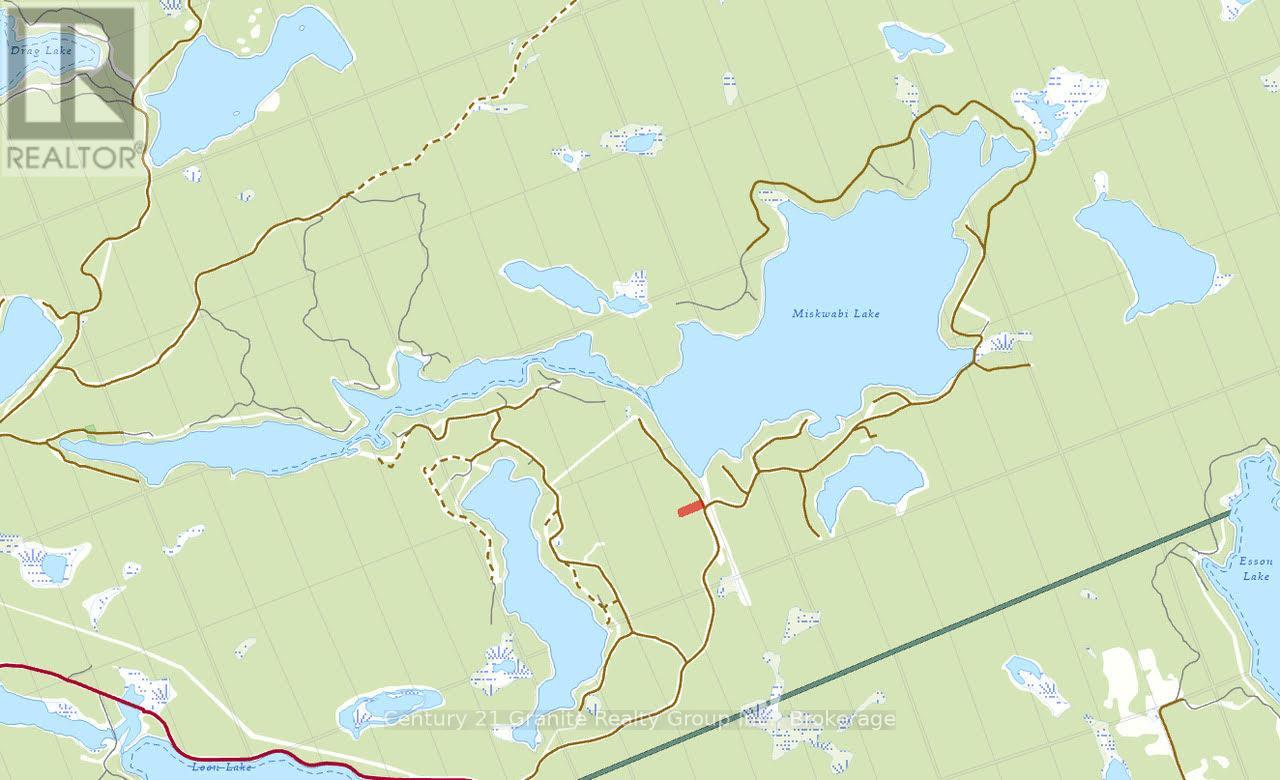1013 Miskwabi Lake Road Dysart Et Al (Dudley), Ontario K0M 1S0
$329,900
Don't miss this adorable, affordable getaway in the beautiful Haliburton Highlands -- just steps away from public access to awesome Miskwabi Lake! Over an acre of land, well treed for great privacy. Cottage is bright, immaculate and stylishly decorated, with open-concept kitchen/dining/living areas. Two walkouts to decks, and a wood stove to keep warm on chilly evenings. 3 bedrooms and 3-piece bath. Drilled well and holding tank. Water system is currently 3-season but has potential to upgrade for 4-season use. As a bonus, there is a lovely and spacious guest cabin with its own deck. The cottage is located just around the corner from the public boat launch on Miskwabi Lake (see map in photos). Miskwabi is part of a 2-lake chain with Long Lake, with deep clean water, miles of boating and lake trout fishing. Easy access by Municipal year-round road, just 15 minutes to Haliburton village for shopping and services. (id:37788)
Property Details
| MLS® Number | X12293344 |
| Property Type | Single Family |
| Community Name | Dudley |
| Features | Wooded Area, Partially Cleared, Carpet Free |
| Parking Space Total | 4 |
| Structure | Deck, Shed |
| View Type | Lake View |
Building
| Bathroom Total | 1 |
| Bedrooms Above Ground | 3 |
| Bedrooms Total | 3 |
| Appliances | Water Heater, Dryer, Stove, Washer, Refrigerator |
| Architectural Style | Bungalow |
| Construction Style Attachment | Detached |
| Exterior Finish | Vinyl Siding, Wood |
| Fireplace Present | Yes |
| Fireplace Type | Woodstove |
| Foundation Type | Wood/piers |
| Heating Fuel | Electric |
| Heating Type | Baseboard Heaters |
| Stories Total | 1 |
| Size Interior | 0 - 699 Sqft |
| Type | House |
| Utility Water | Drilled Well |
Parking
| No Garage |
Land
| Access Type | Year-round Access |
| Acreage | No |
| Sewer | Holding Tank |
| Size Depth | 500 Ft |
| Size Frontage | 100 Ft |
| Size Irregular | 100 X 500 Ft |
| Size Total Text | 100 X 500 Ft|1/2 - 1.99 Acres |
Rooms
| Level | Type | Length | Width | Dimensions |
|---|---|---|---|---|
| Main Level | Living Room | 6.33 m | 4.66 m | 6.33 m x 4.66 m |
| Main Level | Kitchen | 2.94 m | 2.31 m | 2.94 m x 2.31 m |
| Main Level | Primary Bedroom | 2.43 m | 2.37 m | 2.43 m x 2.37 m |
| Main Level | Bedroom 2 | 2.16 m | 2.13 m | 2.16 m x 2.13 m |
| Main Level | Bedroom 3 | 2.37 m | 2.07 m | 2.37 m x 2.07 m |
| Main Level | Bathroom | 2.74 m | 0.94 m | 2.74 m x 0.94 m |
| Other | Other | 5.49 m | 3.72 m | 5.49 m x 3.72 m |
| Other | Other | 3.56 m | 3.1 m | 3.56 m x 3.1 m |
| Other | Other | 3.1 m | 1.92 m | 3.1 m x 1.92 m |
https://www.realtor.ca/real-estate/28623630/1013-miskwabi-lake-road-dysart-et-al-dudley-dudley
191 Highland Street, Unit 202
Haliburton, Ontario K0M 1S0
(705) 457-2128
www.century21granite.com/
191 Highland Street, Unit 202
Haliburton, Ontario K0M 1S0
(705) 457-2128
www.century21granite.com/
Interested?
Contact us for more information

