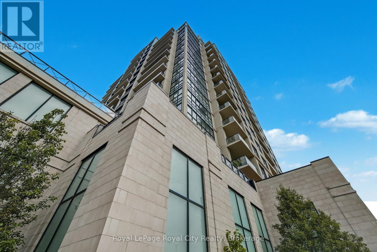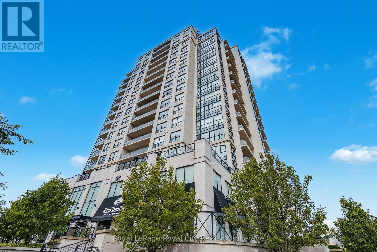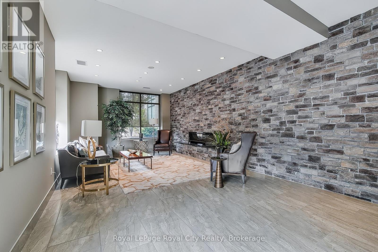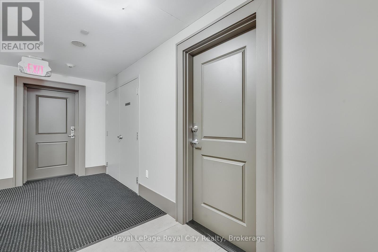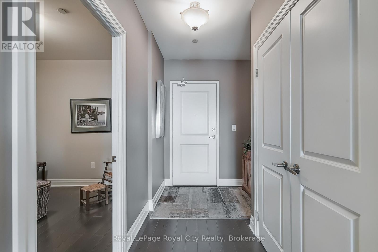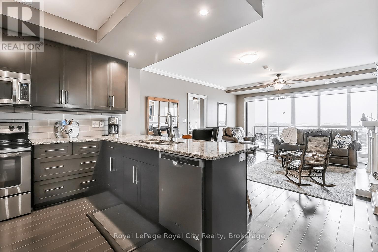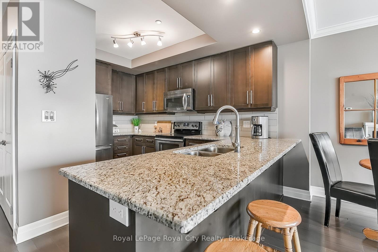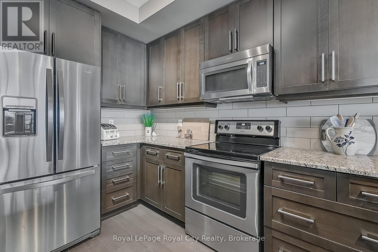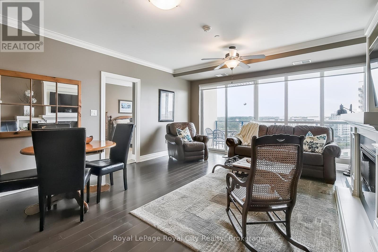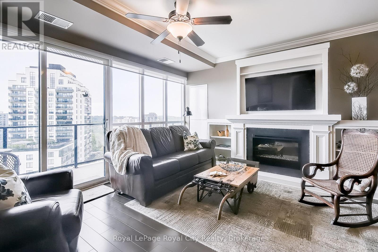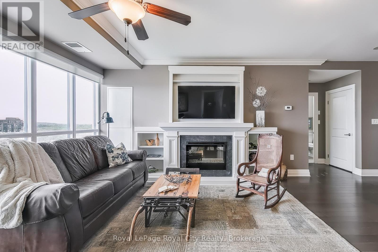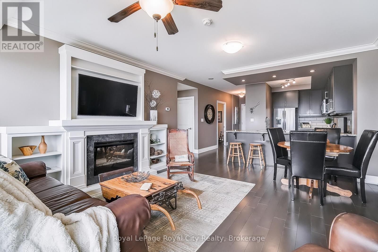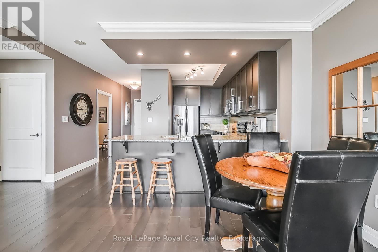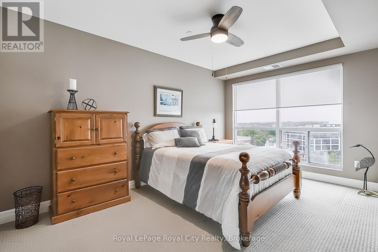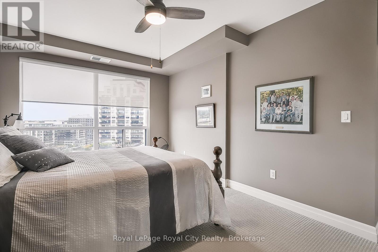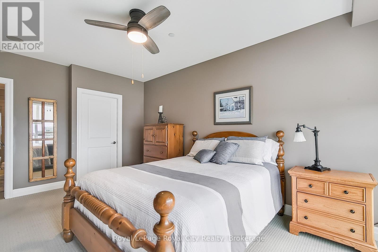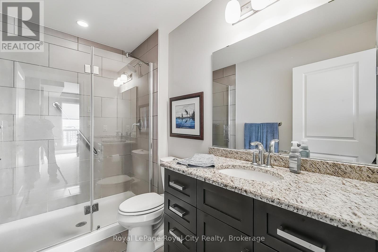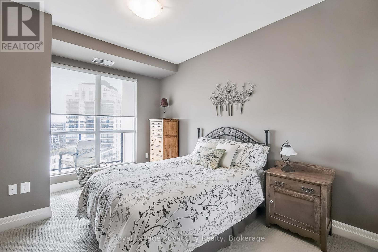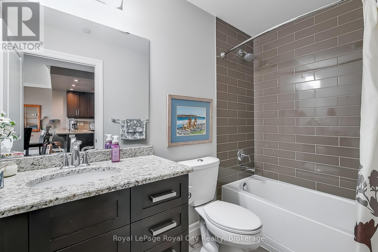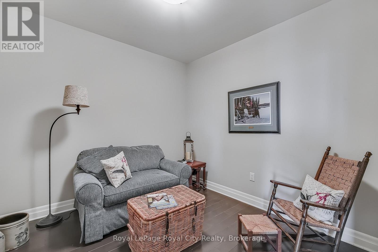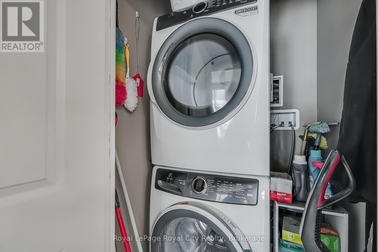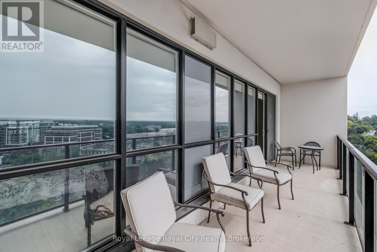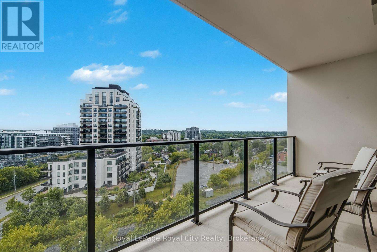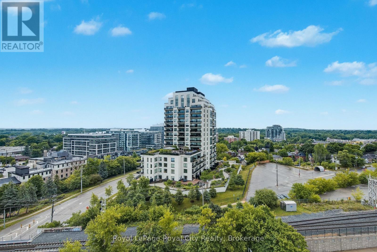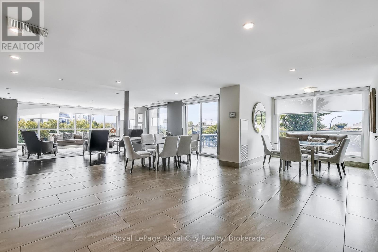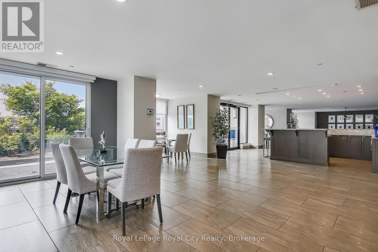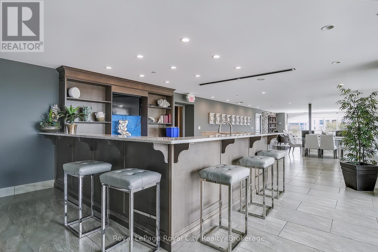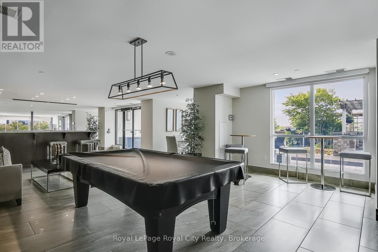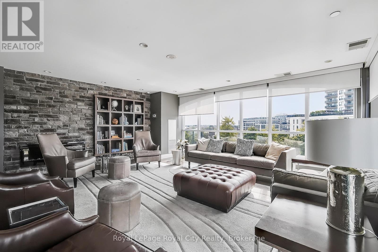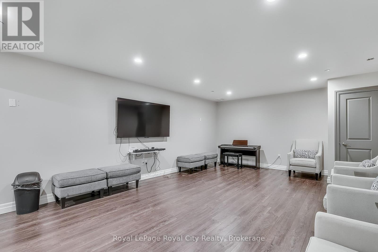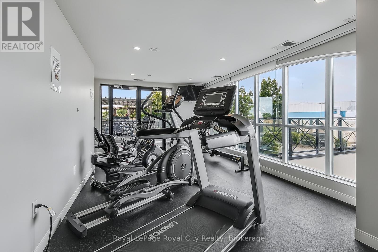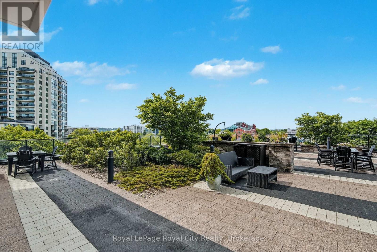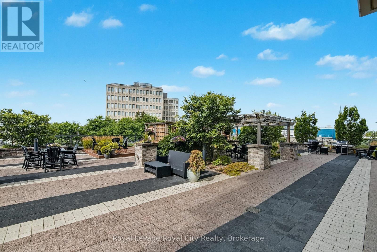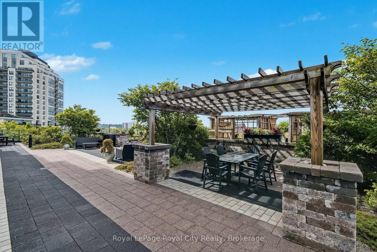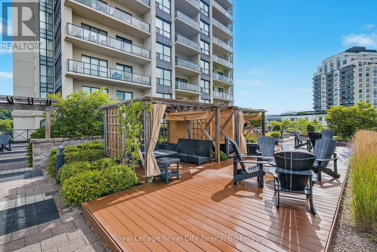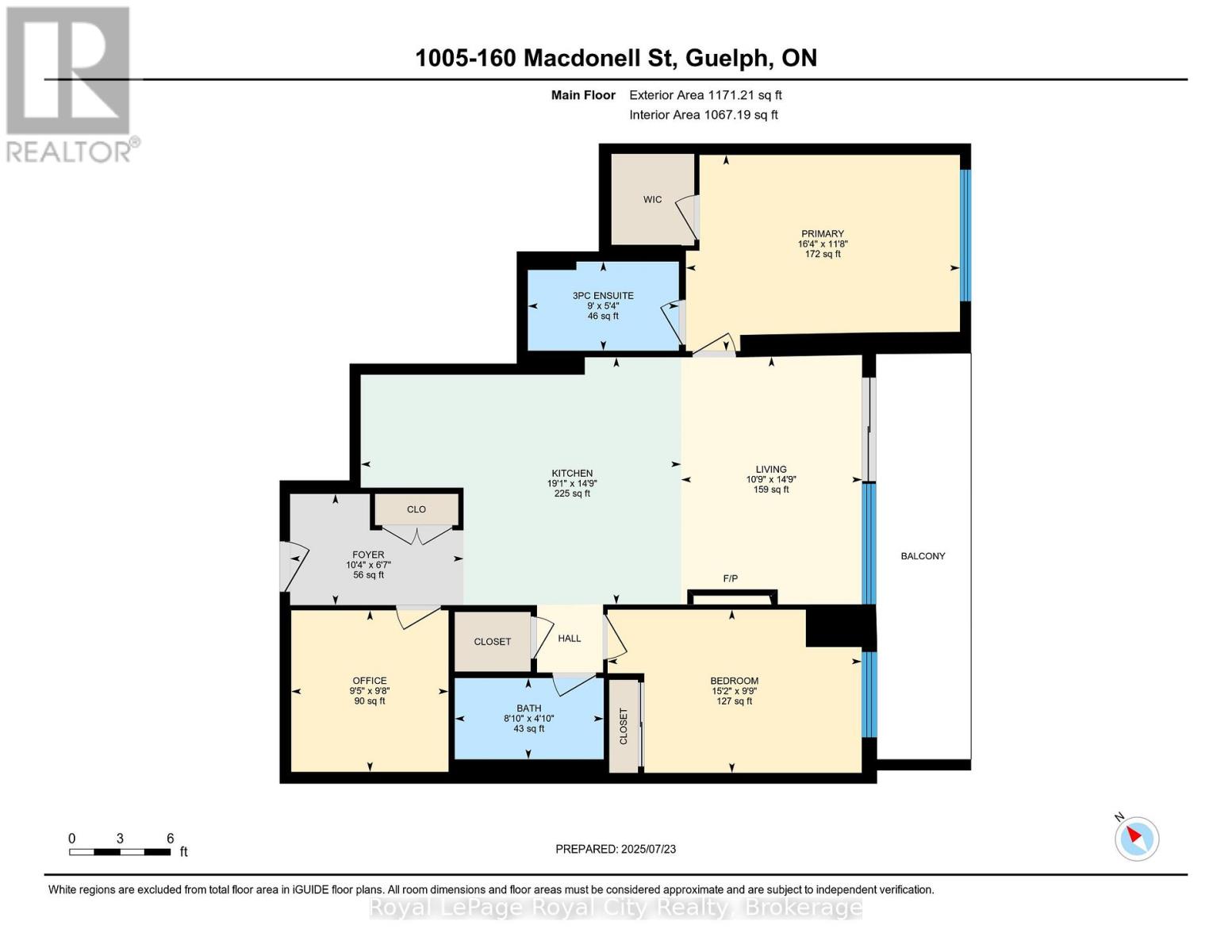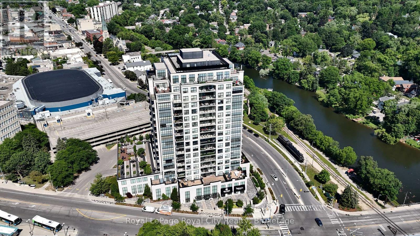1005 - 160 Macdonell Street Guelph (Downtown), Ontario N1H 0A9
$689,900Maintenance, Heat, Water, Common Area Maintenance, Insurance, Parking
$641 Monthly
Maintenance, Heat, Water, Common Area Maintenance, Insurance, Parking
$641 MonthlySimply Gorgeous 10th-Floor Condo in Guelph's Prestigious River House. This bright and spacious 2-bedroom, 2-bathroom unit also includes a versatile office/den perfect for working from home or relaxing with a book or show. Enjoy beautiful southeast sunrise views from your private balcony, accessed through the open-concept living and dining area featuring hardwood floors, a cozy fireplace, and custom wall unit. The modern kitchen is equipped with granite countertops, stainless steel appliances, and a breakfast bar for casual dining. The spacious primary bedroom offers a walk-in closet and private ensuite. High-end Electrolux washer and dryer (new in 2024) are included. River House is one of Guelphs most sought-after downtown buildings, offering premium amenities like a rooftop terrace, fitness centre, guest suite, games and media rooms, library, and an elegant party room. Located in Guelphs vibrant historic core, steps to restaurants, cafés, grocery stores, the farmers market, Sleeman Centre, River Run Theatre, transit, and GO Train service. Includes a deeded underground parking space with EV charger and a storage locker. Bonus: heating and air conditioning are included in the condo fees! This one is priced to sell. Book your showing today! (id:37788)
Property Details
| MLS® Number | X12309060 |
| Property Type | Single Family |
| Community Name | Downtown |
| Amenities Near By | Public Transit |
| Community Features | Pet Restrictions, Community Centre |
| Features | Balcony |
| Parking Space Total | 1 |
| View Type | City View, View Of Water, River View |
Building
| Bathroom Total | 2 |
| Bedrooms Above Ground | 2 |
| Bedrooms Total | 2 |
| Age | 6 To 10 Years |
| Amenities | Fireplace(s), Storage - Locker |
| Appliances | Blinds, Dishwasher, Dryer, Stove, Washer, Window Coverings, Refrigerator |
| Cooling Type | Central Air Conditioning |
| Exterior Finish | Concrete |
| Fire Protection | Controlled Entry |
| Fireplace Present | Yes |
| Fireplace Total | 1 |
| Heating Fuel | Electric |
| Heating Type | Forced Air |
| Size Interior | 1000 - 1199 Sqft |
| Type | Apartment |
Parking
| Underground | |
| Garage |
Land
| Acreage | No |
| Land Amenities | Public Transit |
| Surface Water | River/stream |
| Zoning Description | Residential |
Rooms
| Level | Type | Length | Width | Dimensions |
|---|---|---|---|---|
| Ground Level | Den | 7.93 m | 3.02 m | 7.93 m x 3.02 m |
| Ground Level | Kitchen | 4.02 m | 2.83 m | 4.02 m x 2.83 m |
| Ground Level | Bedroom | 3.96 m | 3.02 m | 3.96 m x 3.02 m |
| Ground Level | Bedroom 2 | 3.32 m | 4.99 m | 3.32 m x 4.99 m |
| Ground Level | Living Room | 4.54 m | 5.09 m | 4.54 m x 5.09 m |
https://www.realtor.ca/real-estate/28657318/1005-160-macdonell-street-guelph-downtown-downtown

30 Edinburgh Road North
Guelph, Ontario N1H 7J1
(519) 824-9050
(519) 824-5183
www.royalcity.com/
Interested?
Contact us for more information

