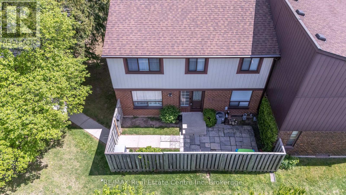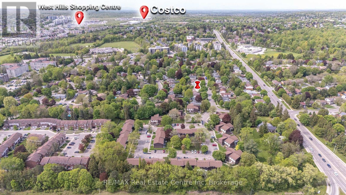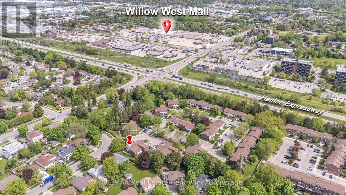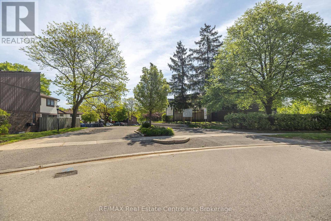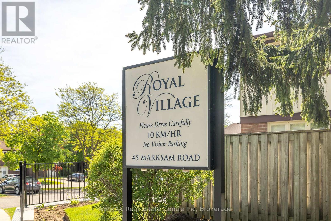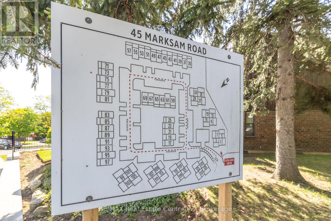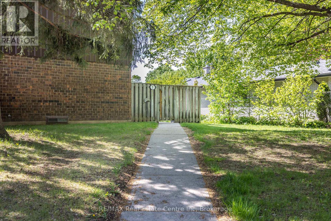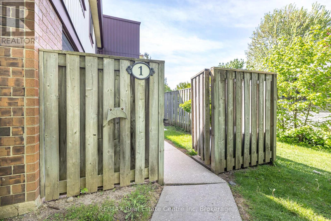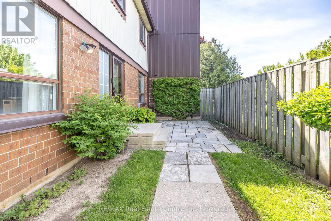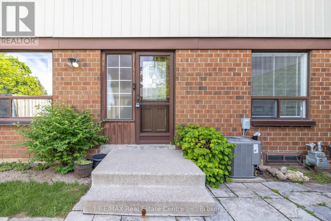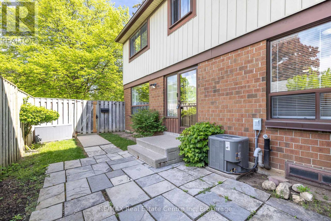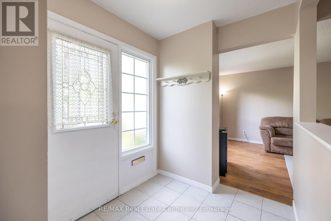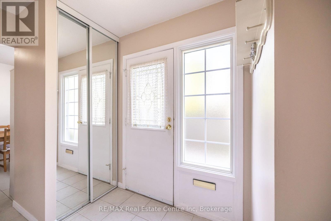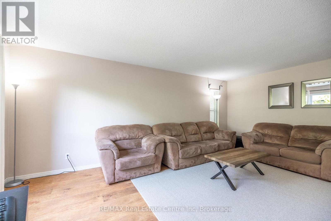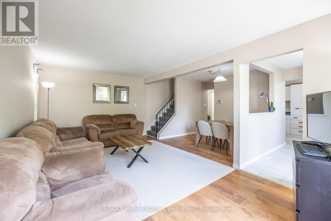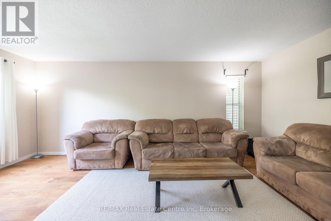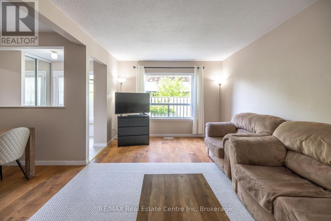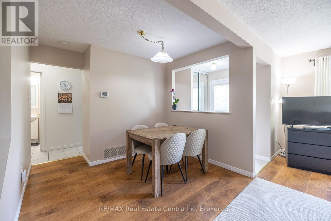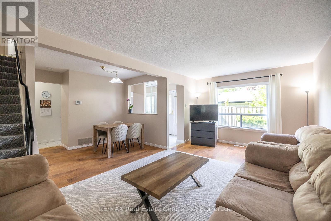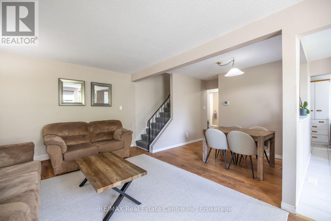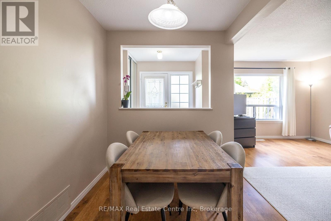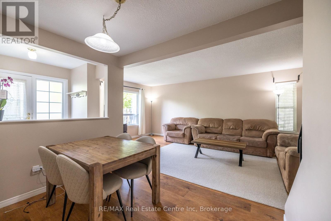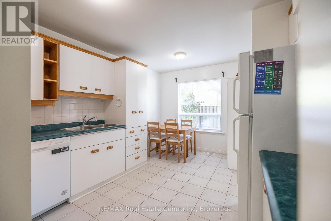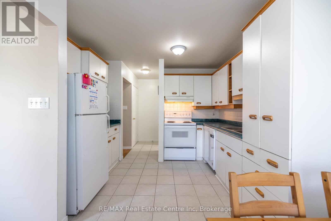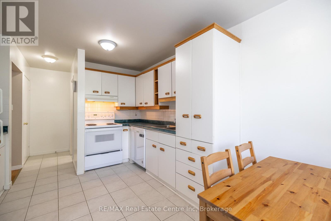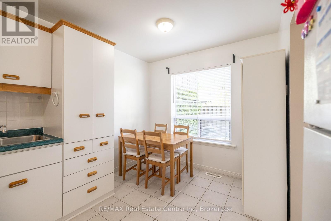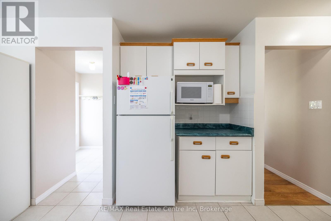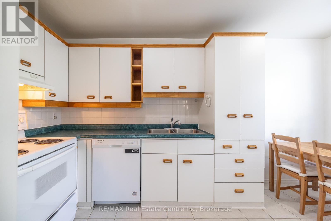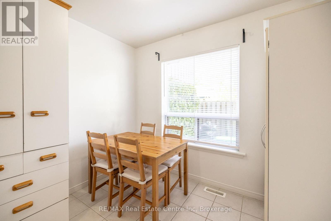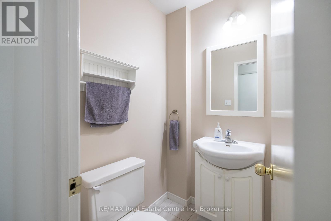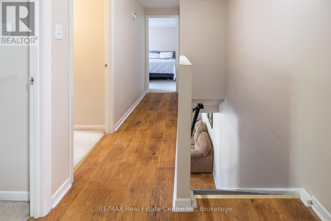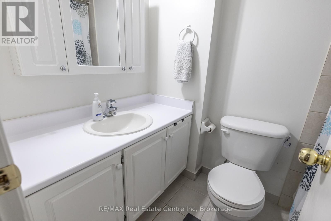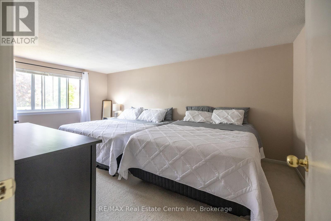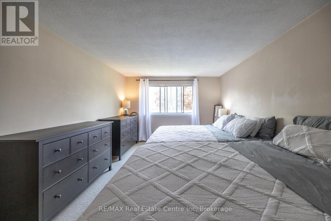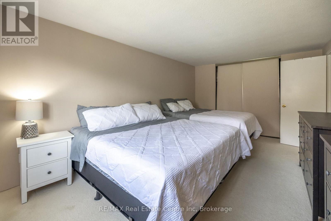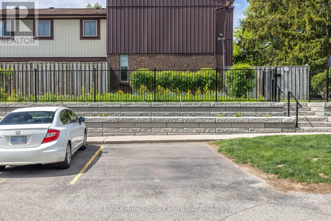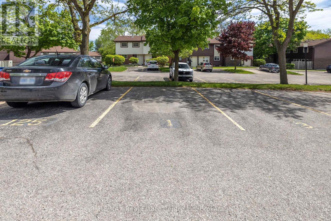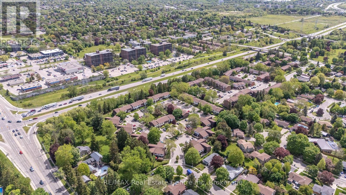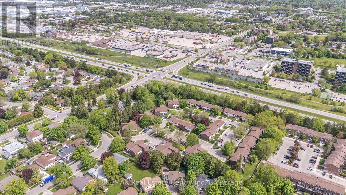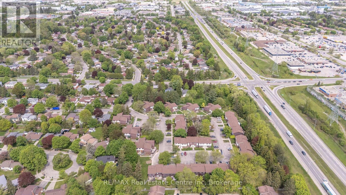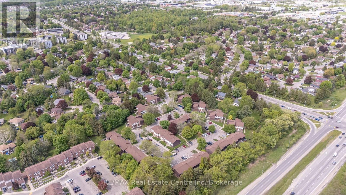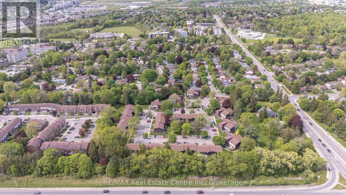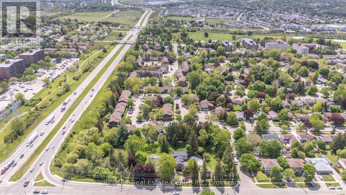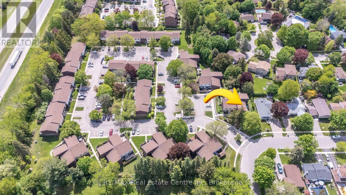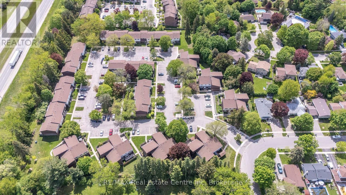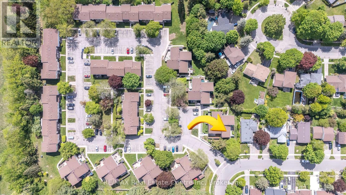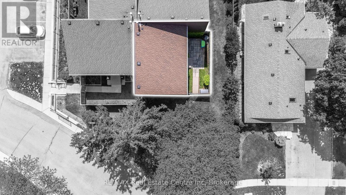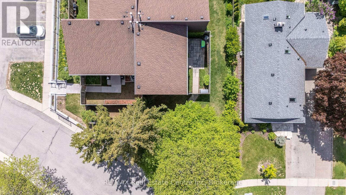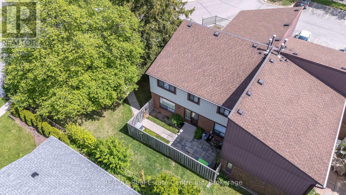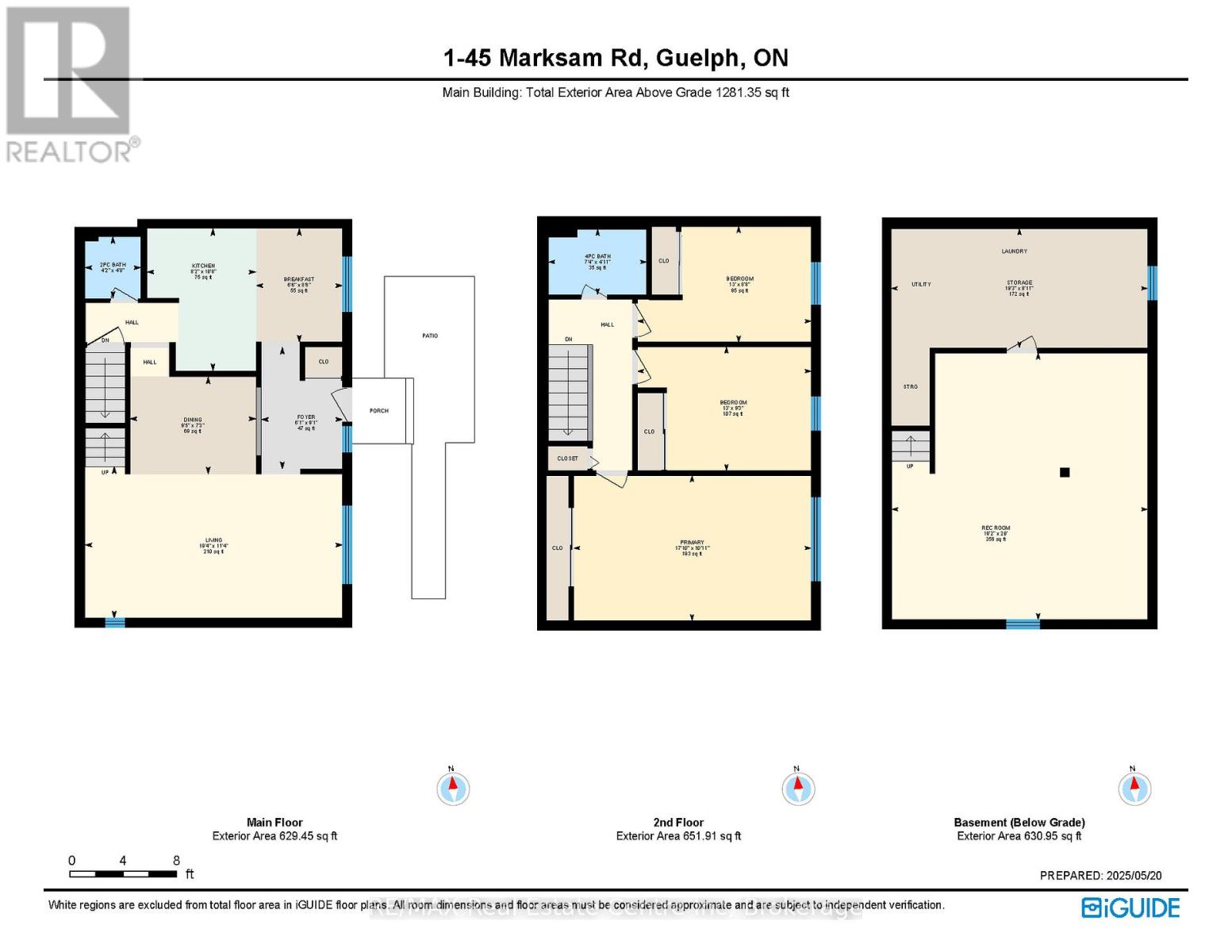1 - 45 Marksam Road Guelph (Willow West/sugarbush/west Acres), Ontario N1H 6Y9
$548,500Maintenance, Insurance, Common Area Maintenance, Parking, Water
$504.70 Monthly
Maintenance, Insurance, Common Area Maintenance, Parking, Water
$504.70 MonthlyRarely offered, large corner unit of a quad is now available in one of the best locations in the complex. Conveniently located near the main entrance and offering amazing privacy. Move-in condition with 3 generous-sized bedrooms, 2 bathrooms, a finished basement, and TWO PARKING spots! The main floor offers a bright foyer, a large living room, a separate dining area, and a bright eat-in kitchen along with a 2-piece bathroom. Kitchen with plenty of cupboards and a functional breakfast area. A massive primary bedroom with 2 additional spacious bedrooms and a 4-piece bathroom is located on the second floor. In the basement you will find a generous Rec room, a utility room with a laundry area, and plenty of storage space. You'll enjoy entertaining family and friends on your patio and private fenced-in yard. Living room and dining room with quality laminate, tiles in the kitchen, and new A/C (Sep 2024). Within walking distance to several amenities: shopping, schools, parks & walking trails. Easy access to major highways. The West End Recreation Center, Costco, and Zehrs are nearby. (id:37788)
Open House
This property has open houses!
2:00 pm
Ends at:4:00 pm
Property Details
| MLS® Number | X12163256 |
| Property Type | Single Family |
| Neigbourhood | West Willow Woods |
| Community Name | Willow West/Sugarbush/West Acres |
| Amenities Near By | Park, Public Transit, Schools |
| Community Features | Pet Restrictions, School Bus |
| Features | Wooded Area |
| Parking Space Total | 2 |
Building
| Bathroom Total | 2 |
| Bedrooms Above Ground | 3 |
| Bedrooms Total | 3 |
| Age | 31 To 50 Years |
| Appliances | Water Meter, Dishwasher, Dryer, Stove, Washer, Refrigerator |
| Basement Development | Unfinished |
| Basement Type | Full (unfinished) |
| Cooling Type | Central Air Conditioning |
| Exterior Finish | Brick, Vinyl Siding |
| Flooring Type | Tile, Laminate |
| Half Bath Total | 1 |
| Heating Fuel | Natural Gas |
| Heating Type | Forced Air |
| Stories Total | 2 |
| Size Interior | 1200 - 1399 Sqft |
| Type | Row / Townhouse |
Parking
| No Garage |
Land
| Acreage | No |
| Fence Type | Fenced Yard |
| Land Amenities | Park, Public Transit, Schools |
Rooms
| Level | Type | Length | Width | Dimensions |
|---|---|---|---|---|
| Second Level | Bathroom | 1.28 m | 1.42 m | 1.28 m x 1.42 m |
| Second Level | Bathroom | 2.24 m | 1.49 m | 2.24 m x 1.49 m |
| Second Level | Primary Bedroom | 5.42 m | 3.32 m | 5.42 m x 3.32 m |
| Second Level | Bedroom 2 | 3.97 m | 2.82 m | 3.97 m x 2.82 m |
| Second Level | Bedroom 3 | 3.97 m | 2.64 m | 3.97 m x 2.64 m |
| Basement | Recreational, Games Room | 5.84 m | 6.09 m | 5.84 m x 6.09 m |
| Basement | Utility Room | 5.86 m | 2.72 m | 5.86 m x 2.72 m |
| Main Level | Foyer | 1.85 m | 2.78 m | 1.85 m x 2.78 m |
| Main Level | Kitchen | 2.49 m | 3.25 m | 2.49 m x 3.25 m |
| Main Level | Eating Area | 1.98 m | 2.6 m | 1.98 m x 2.6 m |
| Main Level | Dining Room | 2.88 m | 2.22 m | 2.88 m x 2.22 m |
| Main Level | Living Room | 5.89 m | 3.46 m | 5.89 m x 3.46 m |

238 Speedvale Avenue West
Guelph, Ontario N1H 1C4
(519) 836-6365
(519) 836-7975
www.remaxcentre.ca/

238 Speedvale Avenue West
Guelph, Ontario N1H 1C4
(519) 836-6365
(519) 836-7975
www.remaxcentre.ca/
Interested?
Contact us for more information

