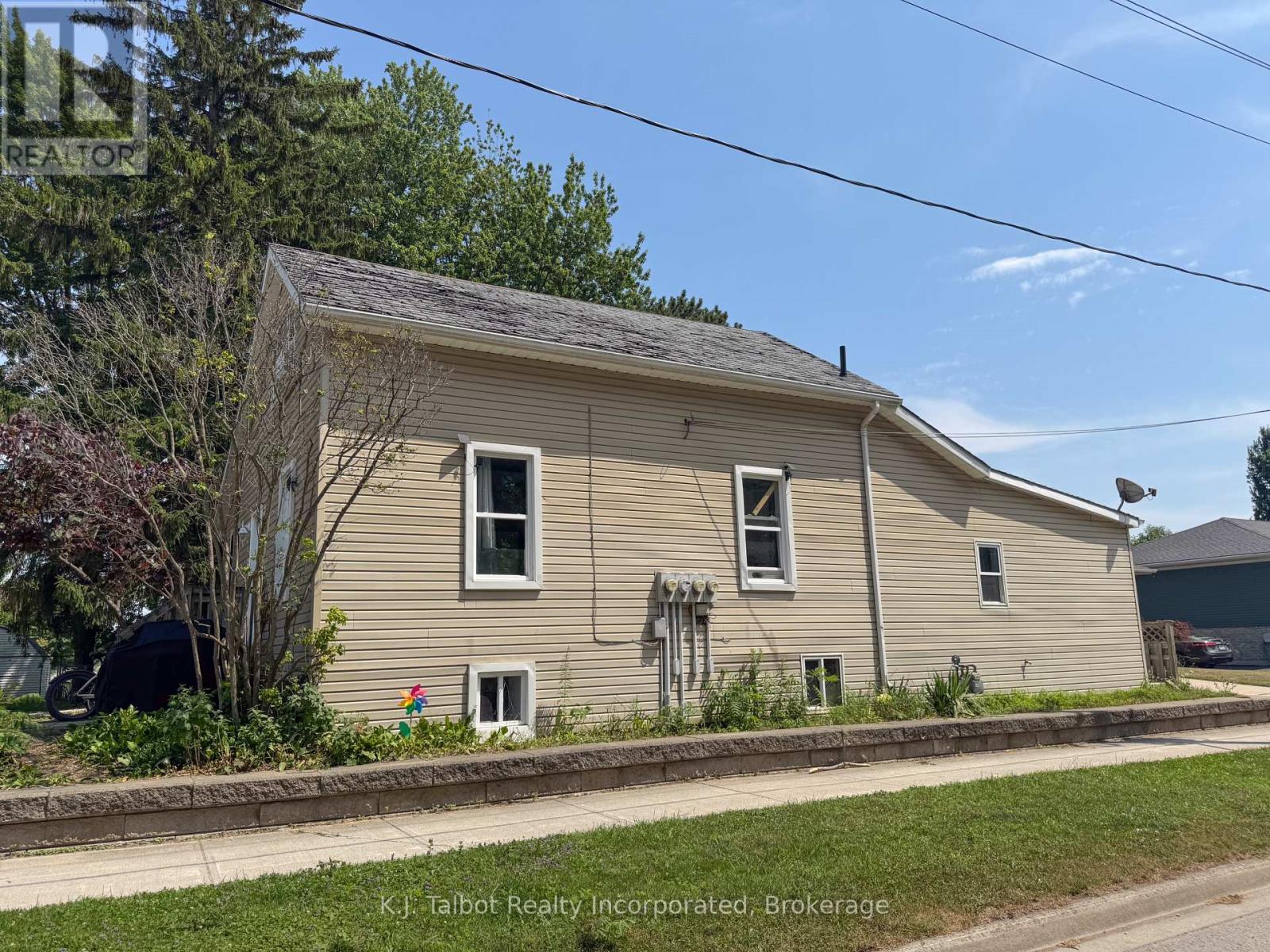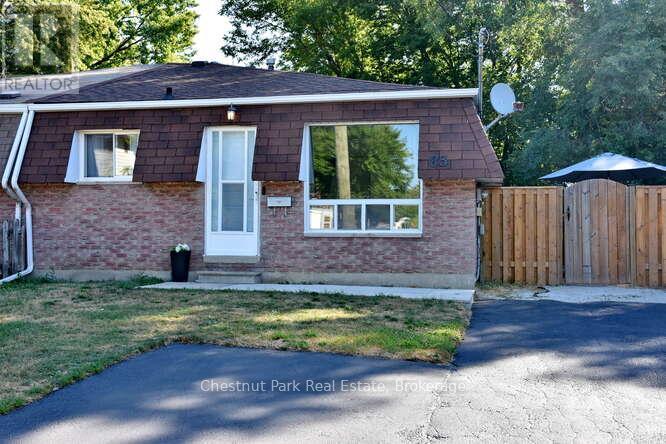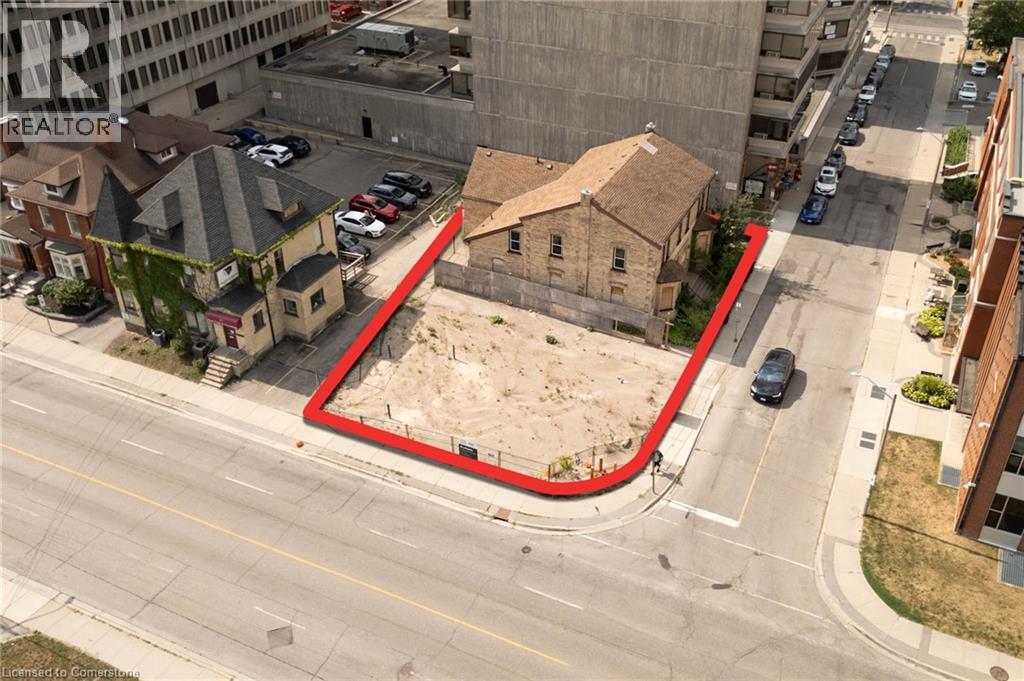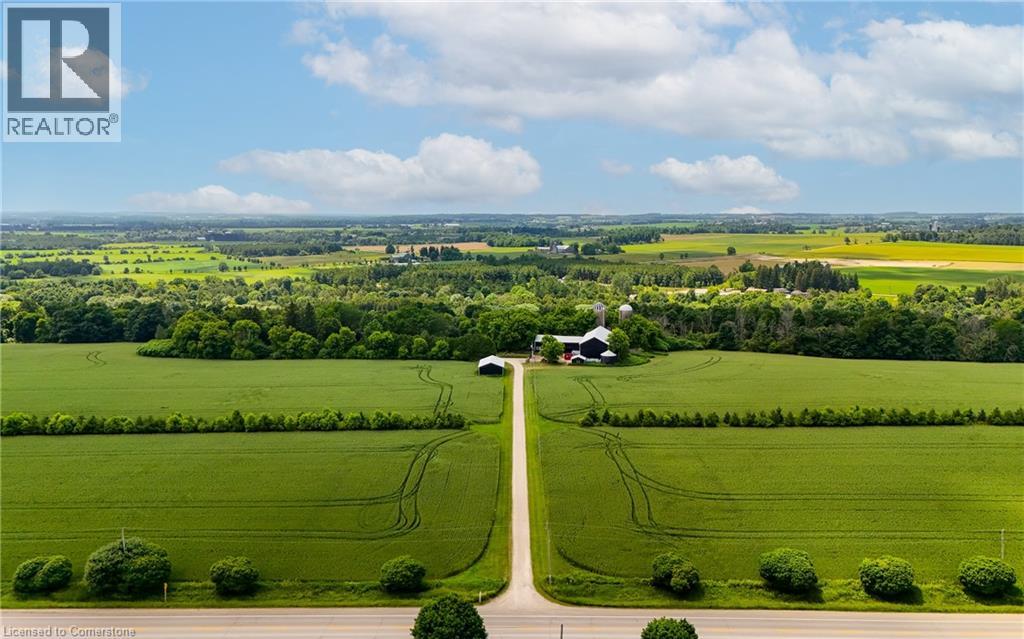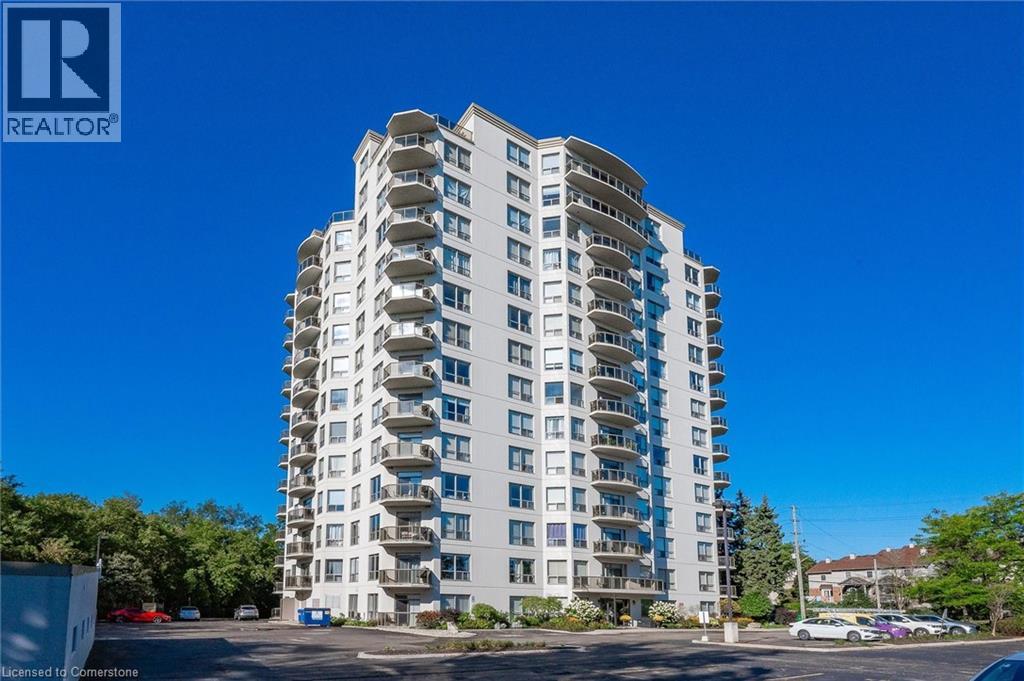255 Pineland Place Unit# Lower
Waterloo, Ontario
Basement Unit – Welcome to 255 Pineland Place, #Lower Discover this bright and well-maintained 1-bedroom, 1-bath basement unit located in a quiet, family-friendly neighborhood in Waterloo. Perfect for a single professional or a couple, this inviting space offers a private entrance, one asphalt driveway parking spot, and a comfortable, well-sealed layout that ensures a cozy and efficient living environment year-round. Enjoy the perks of dual zone HVAC, brand-new appliances, and fast WiFi, making this home as functional as it is comfortable. You'll love the convenience of nearby amenities — Costco, Sobeys, Food Basics, and more are all just a 2–5 minute drive away, with a bus stop within a 2-minute walk for easy transit access. Set in a peaceful setting close to schools, parks, and other essentials, this unit also offers affordable living with the tenant responsible for only 30% of utilities. (id:37788)
Exp Realty
1658 60 Highway
Huntsville (Chaffey), Ontario
Proudly offered by its original owner, this 1600+sq.ft. bungalow blends wide-open living with the peaceful ease of the countryside. The heart of the home is an open-concept, country-style kitchen with living and dining areas flowing together-perfect for family suppers or friendly gatherings that spill out to the BBQ and entertaining deck. On the main level, you'll find three bedrooms, including a spacious primary with walk-in closet and ensuite, plus a second full bath to keep mornings running smooth. Downstairs, a fully finished walk-out basement offers two more bedrooms, a third bath, and a cozy rec room warmed by a wood stove - an inviting space for guests or the makings of a future in-law suite. A paved, meandering drive leads you in from the road to your attached double garage and handsome timer-frame style outbuilding. All of this is set on 12 rolling acres of open space and lush tree canopy - room to roam, garden, or simply breathe it all in. And when you're ready for a change of scenery, you're just minutes from town, the ski hill, and a sparkling collection of nearby lakes. This is the kind of place that feels like home the moment you turn up the drive. (id:37788)
RE/MAX Professionals North
525 New Dundee Road Unit# 415
Kitchener, Ontario
Welcome to The Flats at Rainbow Lake — carefree, contemporary living at its finest! This brand-new condo in Kitchener’s sought-after Doon South neighborhood offers the perfect blend of style, comfort, and convenience — just minutes from Highway 401. With 1,056 sq. ft. of open-concept living space, this unit features a sleek modern kitchen with stainless steel appliances, built-in microwave, and a stylish island with breakfast bar. The bright, spacious living room opens to a private balcony — the ideal spot for your morning coffee while enjoying breathtaking views. You’ll find two generous bedrooms, two bathrooms, and in-suite laundry, making this home as functional as it is beautiful. One parking spot is included. Premium building amenities include: Fitness & Yoga Studio, Indoor Sauna, Outdoor communal kitchen/bar with dining area, Party room with kitchen, Pet wash station, Library & bike storage, …and much more! Perfectly located close to shopping, amenities, trails, and nature, with effortless access to the 401, this is a rare opportunity to enjoy a vibrant, low-maintenance lifestyle. (id:37788)
RE/MAX Twin City Realty Inc.
326 Old Huron Road
Kitchener, Ontario
RENT IS $3,000 + UTILITIES. AVAILABLE FROM SEPTEMBER 1, 2025. Detached home with 3 bed and 2.5 bathroom available for lease in Huron park area of Kitchener. Main floor features a spacious living room with big windows, dining room , an open concept kitchen and powder room. Second floor features 3 bedroom with 2 full bathroom. Single car garage and single driveway. Located close to great schools, Huron Conservation Area, public transit, RBJ Schlegel Park, Longos, and much more! (id:37788)
Century 21 Right Time Real Estate Inc.
60 Charles Street W Unit# 2405
Kitchener, Ontario
Once in a rare while you get an opportunity to get a CORNER UNIT with BREATHTAKING VIEWS of the Kitchener skyline at one of Kitchener-Waterloo’s most iconic condo address at 60 Charles Street, better known as “Charlie West” This 2 bedroom, 2 bathroom unit sits high atop the 24th floor. Unit 2405 offers an impressive floor plan with FLOOR TO CEILING WINDOWS in the main living area giving you 255-degree views of the Kitchener skyline & Victoria Park as your backdrop. The stylish kitchen features white cabinetry with sleek quartz countertops and stainless appliances overlooking the main living area. The OPEN CONCEPT LIVING/DINING ROOM sets the stage for moonlit nights and sunlit mornings. Step onto the WRAP AROUND BALCONY which gives you immaculate views abound. The primary suite offers an abundance of natural light from large windows, a walk-in closet and its own 3pc ensuite bathroom with walk-in shower. An additional bedroom, 4pc bathroom and IN-SUITE LAUNDRY closet completes the functionality of this floor. This unit comes equipped with one UNDERGROUND PARKING spot and an EXCLUSIVE LOCKER space. With a flurry of State-of-the-art amenities which include a 7th floor outdoor terrace with BBQ’s, a fitness center, yoga studio, a pet spa on the 6th floor with an amenity room & kitchen, not to mention a second BBQ Terrace. Close proximity to the tech hub, the Innovation District, UW School of Pharmacy, McMaster School of Medicine and the LRT at your doorstep. The ideal location for your next investment opportunity or the perfect condo near where it all happens. (id:37788)
Royal LePage Wolle Realty
459 Townsend Drive
Woolwich, Ontario
Welcome to 459 Townsend Drive a stunning 3,353-square-foot masterpiece that seamlessly blends luxury, comfort & modern functionality, perfect for families, entertainers, or anyone seeking an exceptional living experience. Nestled in the charming community of Breslau, this exquisite home offers an abundance of space & thoughtful design to suit your lifestyle. Step inside to discover a bright, open-concept main level that radiates warmth & sophistication. Large windows flood the space with natural light, highlighting the airy layout that effortlessly connects the living, dining, & kitchen areas. The heart of the home, the kitchen, is a chef’s dream, boasting ample counter space & modern finishes, making it ideal for preparing gourmet meals or casual family dinners. The seamless flow of the main floor creates an inviting atmosphere, perfect for both everyday living & hosting friends & family. Upstairs, you’ll find 3 generously sized bedrooms, each offering ample space, comfort, & versatility to meet your needs. The flexible loft space is a standout feature, transform it into a home office, reading nook, a playroom for the kids, or a relaxing lounge area. The fully finished basement is an entertainer’s paradise, featuring a custom-built bar that sets the stage for memorable evenings with guests or quiet nights in. This versatile space can also serve as a media room, home gym, or recreation area, offering endless opportunities for fun and relaxation.Outside, the backyard is a true oasis. Dive into the in-ground pool, surrounded by stamped concrete, perfect for summer days spent splashing and soaking up the sun. The large deck provides space for outdoor dining, bbq's, or simply unwinding while enjoying the serene surroundings.This outdoor haven is designed for both relaxation and entertaining, making it the perfect backdrop for creating lasting memories.This home perfect balance of tranquility & convenience, with easy access to local amenities, schools, & major highways. (id:37788)
Trilliumwest Real Estate Brokerage Ltd.
Trilliumwest Real Estate Brokerage
311 Gibbons Street S
Goderich (Goderich (Town)), Ontario
INVESTMENT OPPORTUNITY! This property features four self-contained units, three of which are currently tenant-occupied. Each unit is separately metered, and tenants are responsible for their own utilities. The property is situated on a spacious lot measuring 92.65 ft x 104.96 ft. It includes a total of four bedrooms and four bathrooms across all units. Heating is provided by a hot water boiler system. Unit 1 (back unit - north east side) has a laundry hook-up available. Unit 2 main level north side. Unit 3 (back unit north east side) has a washer hook up. Unit 4 (north side upper unit). Mature treed lot with backyard shed. (id:37788)
K.j. Talbot Realty Incorporated
163 Trafalgar Street
West Perth (Mitchell), Ontario
Welcome to 163 Trafalgar St. This quiet and inviting 3 bedroom, 2 bathroom home, perfect for retirees or first time homeowners! Step inside to find beautiful original hardwood floors full of character and warmth. Entertain family and friends with the open concept dining room & living room. Each bedroom is generously sized, offering comfort and flexibility for families or guests. The home features a versatile bonus loft currently used as a third bedroom, plus a bright and cozy enclosed front porch - a perfect spot to relax with your morning coffee. Outside, enjoy a spacious backyard ideal for gardening, entertaining, or simply unwinding. Located close to schools, a community centre, and all the amenities of downtown, this home blends convenience with charm. Don't miss this opportunity to own a well-maintained home in a desirable neighbourhood! (id:37788)
Coldwell Banker All Points-Festival City Realty
83 Katherine Street
Collingwood, Ontario
Welcome to 83 Katherine Street, a recently renovated semi-detached 3-bedroom above grade with In-law suite potential. 2 kitchens, 2 laundry rooms, )one on main and one in lower) main floor four-piece bath and a lower 3 piece bath. NEW FLOORING; NEW FURNACE; TANKLESS WATER HEATER and CENTRAL AIR UNIT ( all owned, NO RENTAL CONTRACTS). Stainless Steel Appliance in both kitchens. Please note there is a side entrance to the yard. Noo private entry to the lower level. Spacious laundry/furnace room, new 3-piece bathroom in lower level. Pot Lighting. Close to excellent schools, both primary and highschool, shopping, YMCA, golfing, skiing, beaches and all this fabulous four-season area has to offer. (id:37788)
Chestnut Park Real Estate
21 Weber Street W
Kitchener, Ontario
Downtown Kitchener High-Rise Development Site! Approved site plan in place for a 27-storey, turn-key multi-residential tower offering approximately 170,000 sq. ft. of gross floor area!! The design features 206 apartment units, a guest suite and roughly 10,000 sq. ft. of street-level commercial space! For a confidentiality agreement and data room access, please contact the listing agents. 21 Weber St. W is being offered together with the adjacent property at 149–151 Ontario St. N as a complete development parcel. (id:37788)
Keller Williams Innovation Realty
7306 Wellington Rd 21
Elora, Ontario
For the first time in over 35 years, a truly exceptional opportunity presents itself: 98 acres of diverse, breathtaking land located just outside the picturesque village of Elora. This truly one-of-a-kind property combines 68 acres of productive farmland with 28 acres of unspoiled natural landscape, including over 2,300 ft of road frontage and over 2,700 ft of water frontage on the Grand River. Private trails wind through the woods down to and along the banks of the Grand River, perfect for peaceful walks or immersive nature experiences. Only minutes away, the Elora Conservation Area offers even more ways to enjoy the area's stunning landscapes and outdoor adventures. At the heart of the property stands a charming 4-bedroom post-and-beam farmhouse, originally built in the 1850s. Thoughtfully updated over the years, the home balances timeless character with modern comfort. The residence is set well back from the road, ensuring complete privacy. Additional features include a bank barn (50' x 100'), storage barn (attached to bank barn, 25' x 70'), detached triple car garage/shop (30' x 50'), storage barn (30' x 50'), and milk shed (15' x 17'). Steps from the covered porch of the main house is a tranquil swimming pond, including a sandy beach area and patio, perfect for summer afternoons or evening sunsets. Whether you're looking to build your dream estate, or simply enjoy one of Ontario’s most scenic properties, don’t miss this once-in-a-lifetime opportunity. (id:37788)
The Agency
255 Keats Way Unit# 1404
Waterloo, Ontario
Welcome to this one-of-a-kind, professionally designed 2,241 sq. ft. penthouse in the heart of Waterloo’s coveted Beechwood neighbourhood. Perched high above the treetops, this showstopper boasts panoramic views from three sides and offers an unmatched sense of privacy and natural light through oversized windows at every turn. Meticulously renovated top to bottom by Menno Martin, this residence exudes quality and elegance. The grand living room features coffered ceilings and hardwood flooring throughout, opening onto a breathtaking 400 sq. ft. terrace—one of three outdoor spaces. The open-concept kitchen is a chef’s dream, showcasing solid wood cabinetry, quartz countertops, and premium finishes, seamlessly connecting to a formal dining area perfect for entertaining. The spacious primary suite is a private retreat with its own 400 sq. ft. terrace, a luxurious ensuite, and generous closet space. A second bedroom, additional bedroom or den, and a second expansive 200 sq. ft. terrace offer plenty of flexibility for guests, work, or relaxation. Set in a quiet, exceptionally well-maintained building, this rare penthouse is just steps to Waterloo Park, trails, and the vibrant offerings of Uptown Waterloo. Three underground parking spaces complete this truly exceptional package—an incredibly rare find in this location. The condominium also includes a fitness center, library, 0n-site super-intendant, guest suite and two lockers. Call to book a private showing today. (id:37788)
Royal LePage Wolle Realty







