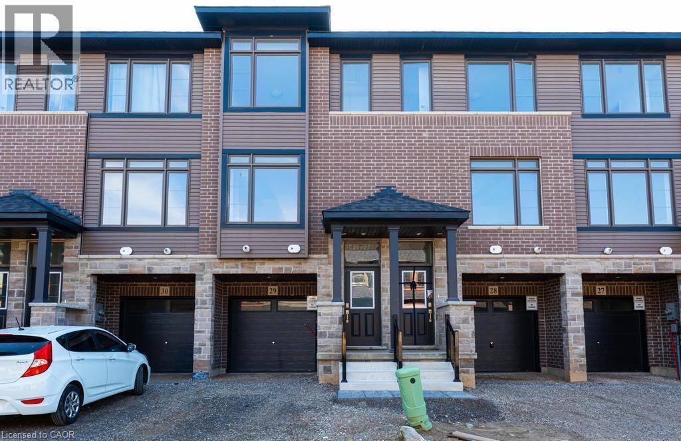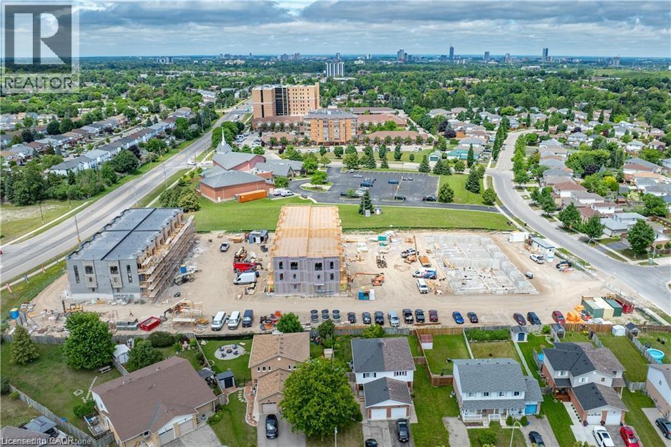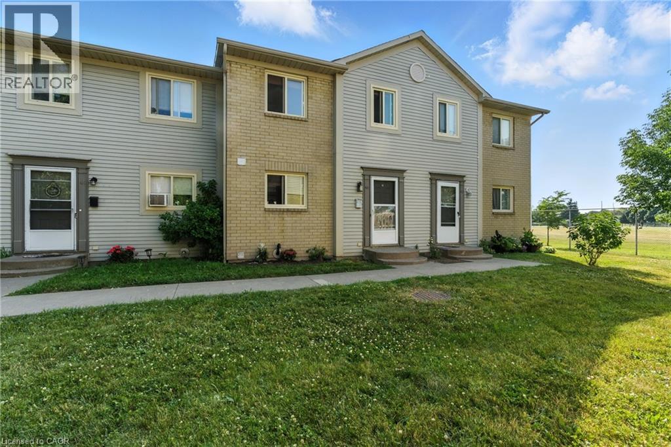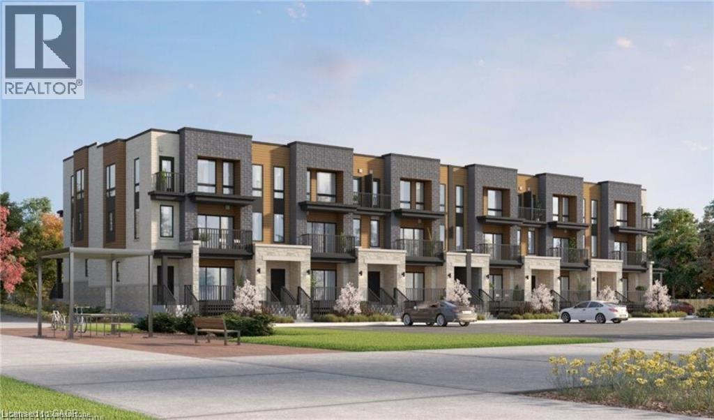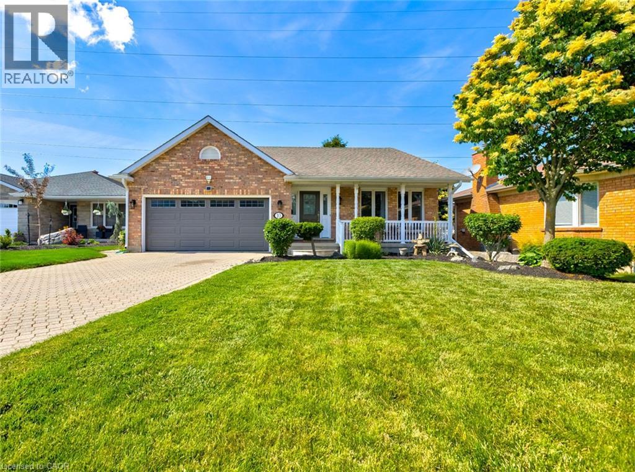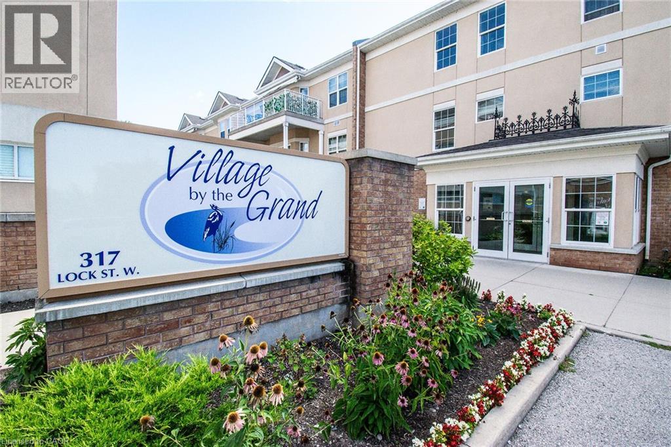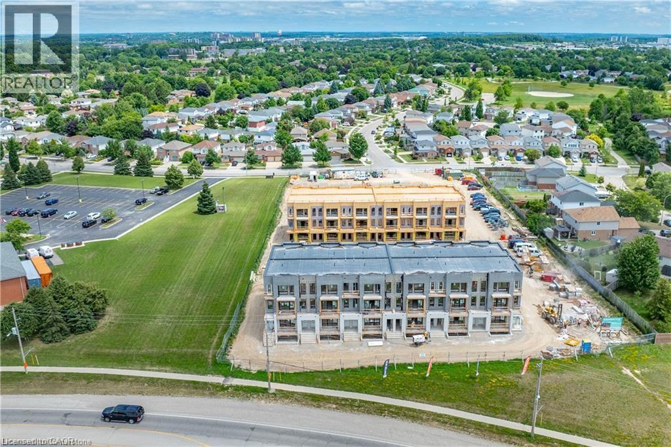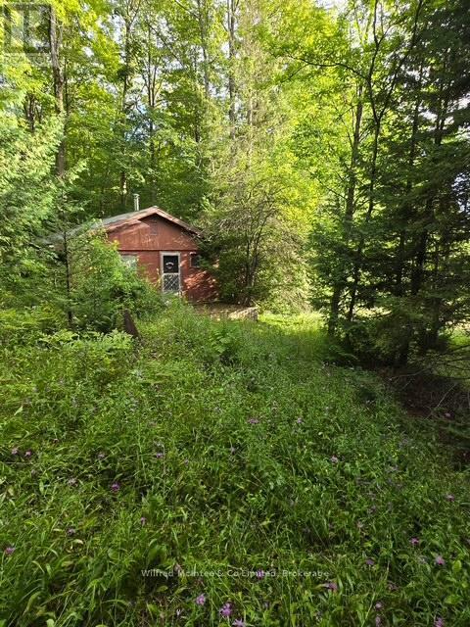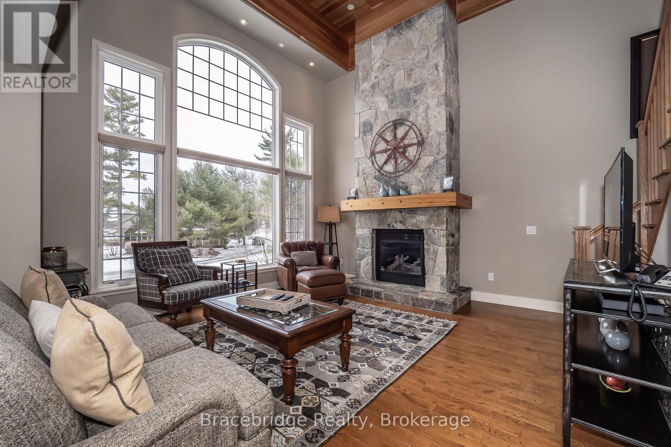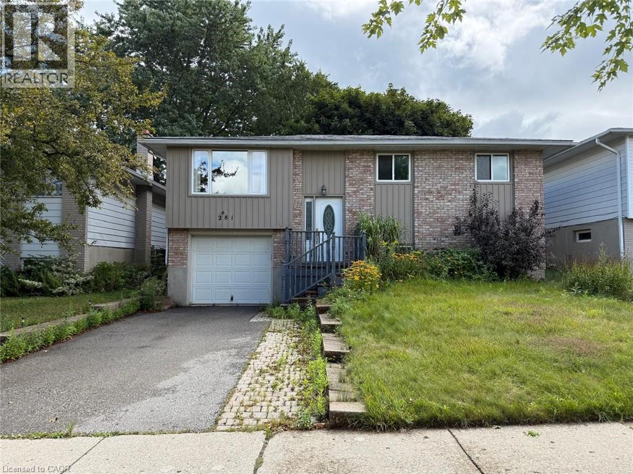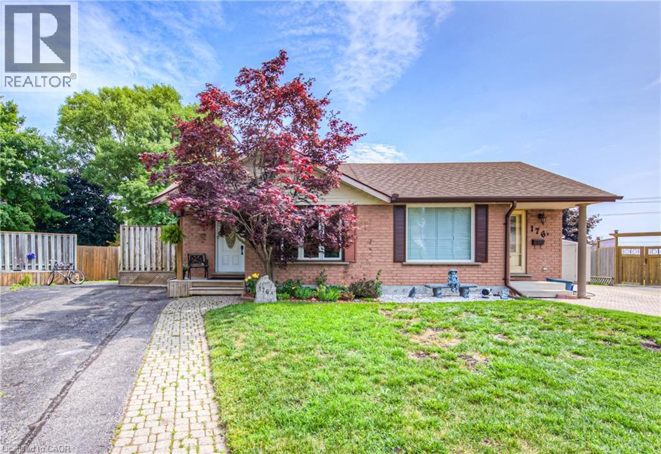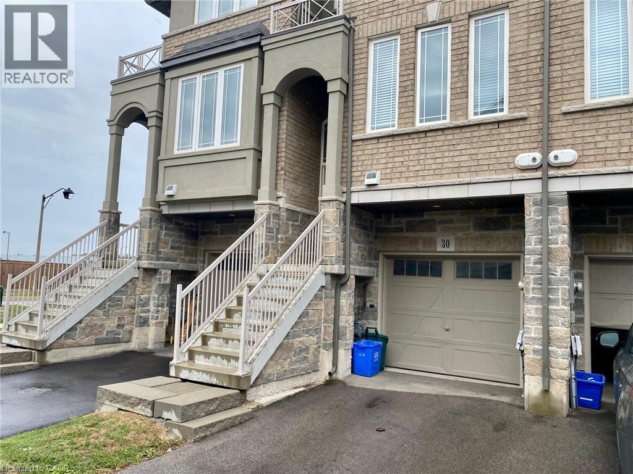120 Court Drive Unit# 29
Paris, Ontario
Welcome to this stunning 3-storey townhome in the heart of Paris, Ontario! Featuring 3 spacious bedrooms and 2.5 bathrooms, this home blends modern style with everyday comfort. The open-concept main floor boasts a feature wall with a cozy fireplace, a chef-inspired kitchen with quartz countertops, stainless steel appliances, and ample cabinetry, plus elegant laminate flooring throughout. Upstairs, you’ll find generously sized bedrooms, including a primary suite with a private ensuite and walk-in closet. The lower level offers additional space, perfect for a home office, workout room, or family area. Located in a prime Paris neighbourhood, this home is surrounded by excellent schools, shopping, restaurants, and nearby workplaces—making it an ideal spot for families and professionals alike. Move-in ready and designed with both style and convenience in mind, this beautiful townhome is waiting for you to call it home! (id:37788)
RE/MAX Escarpment Realty Inc.
525 Erinbrook Drive Unit# B033
Kitchener, Ontario
Limited Time Promotion Includes: 1 Year Free Condo Fees, Free Bell Highspeed Internet and 4 Appliances !!! Welcome to the Bobby — a spacious Two-Over-Two Stacked Condo Townhome in the vibrant Erinbrook Towns community in Kitchener! This thoughtfully designed pre-construction home offers 2 bedrooms, 1.5 bathrooms, and a dedicated parking space. The ground floor features a bright open-concept living room and modern kitchen, a convenient powder room, and access to a covered balcony — perfect for outdoor relaxation. Additional highlights include a covered porch entry and extra storage space. The lower level includes a spacious principal bedroom, a second bedroom, a full main bathroom, plus laundry, utility, and storage areas. Perfect for those who love a lock-and-go lifestyle — say goodbye to shoveling snow and mowing lawns, and spend more time doing what you enjoy most! Located close to shopping, restaurants, parks, and more, the Bobby combines comfort and convenience in an established, vibrant community. These ENERGY STAR® certified homes also come with an appliance package and a Bell Internet Package included in your Condo Fees. Please note: This is a pre-construction project — there are no completed units available to view yet. Visit the Sales Centre at the Activa Design Studio, 155 Washburn Drive in Kitchener: Saturday–Sunday 1–5 PM | Monday–Wednesday 4–7 PM. First-Time Homebuyer Deposit Plan available for qualified purchasers! Colour selections, finishes, and upgrades have been curated by our award-winning design team and are reflected in the pricing. Contact the Sales Representative for full details. (id:37788)
Royal LePage Wolle Realty
RE/MAX Twin City Realty Inc.
65 Dorchester Boulevard Unit# 44
St. Catharines, Ontario
Welcome to 65 Dorchester Blvd, Unit 44, a 3-bedroom, 1.5-bathroom condo townhouse nestled in the sought after North end of St. Catharines. Perfect for first time buyers, this well maintained home offers comfort, convenience, and low maintenance living. The spacious main floor features a bright living area, a functional kitchen with ample cabinetry, and a convenient 2-piece bathroom. Upstairs, three generously sized bedrooms provide plenty of space for family or guests, complemented by a modern updated bathroom. The finished basement adds versatile living space, ideal for a family room, home office, or recreation area. Step outside to a backyard deck, partially fenced and backing onto lush green space (common element), offering a serene setting for relaxation or entertaining. Located in a family oriented neighborhood, this home is steps from schools, parks, and playgrounds, fostering a vibrant community feel. Enjoy proximity to amenities like Fairview Mall, Walmart, and a variety of restaurants, with easy access to the QEW for seamless commutes to the GTA, Niagara Falls or downtown St. Catharines. With its prime location, modern updates, and access to scenic Lake Ontario beaches nearby, this home is ready to be yours! (id:37788)
The Agency
8 East 31st Street
Hamilton, Ontario
1.5 storey in fabulous Hamilton mountain location! Steps to Concession St, hospitals & bus routes. Perfect for a young family starting out, young professionals or investors. 2decent size bedrooms upstairs with large closets (spare enjoy his/her closets). Newer vinyl floor in spacious updated kitchen separate dining room and bright front room with lots of natural light. Convenient main floor 4 piece bath with beautiful and easy maintenance bathtub fitter (2024) and main floor laundry! Laminate floors on main floor and upstairs with NO CARPET! Updated electrical (some) (2019), C/A (2022) Roof (2018) Lots of storage in basement. Private back deck and patio for entertaining. Parking for 3-4 cars. Fully fenced yard with newer gate. Nothing to do but move in and ENJOY! (id:37788)
Realty Network
43 Dass Drive W
Fergus, Ontario
Built in 2023, this stunning 4-bedroom, 3-bathroom home combines modern style with family-friendly comfort. Step inside and you’ll find spacious, open-concept living areas, complete with updated modern flooring and a cozy gas fireplace in the living room, perfect for family nights in. The sleek kitchen features stainless steel appliances and a layout designed for both entertaining and everyday living. Upstairs, the primary bedroom is a true retreat, featuring a large 5-piece ensuite bathroom with double vanities, along with three additional generously sized bedrooms and bathroom for the whole family. A washer and dryer, conveniently located on the second floor, add everyday ease. Situated in a warm and welcoming neighbourhood, this home offers the best of both worlds: the peaceful charm of Fergus living, while being less than a 10-minute drive to historic downtown Elora with its shops, dining, and scenic beauty. If you’ve been searching for a move-in ready, modern home in a location that balances community, convenience, and charm, this is the one! (id:37788)
RE/MAX Icon Realty
525 Erinbrook Drive Unit# B039
Kitchener, Ontario
1 Year Free Condo Fee credit!!!! Welcome to the Aliya, a modern 1368 sq. ft. second and third floor unit in the Stacked Condo Townhomes at the Erinbrook Towns! This unit offers 2 bedrooms, 2.5 bathrooms, and a dedicated parking space. The second floor features an open-concept living room, a modern kitchen with a dinette, and a powder room. Enjoy the covered balcony for outdoor relaxation. The third floor includes a principal bedroom with an ensuite and walk-in closet, an additional bedroom, and a main bathroom. Perfect for those who love a lock-and-go lifestyle — say goodbye to shoveling snow and mowing lawns, and spend more time doing what you enjoy most! Located close to shopping, restaurants, parks, and more, the Bobby combines comfort and convenience in an established, vibrant community. These ENERGY STAR® certified homes also come with an appliance package and a Bell Internet Package included in your Condo Fees. Please note: This is a pre-construction project — there are no completed units available to view yet. Visit the Sales Centre at the Activa Design Studio, 155 Washburn Drive in Kitchener: Saturday–Sunday 1–5 PM | Monday–Wednesday 4–7 PM. First-Time Homebuyer Deposit Plan available for qualified purchasers! Colour selections, finishes, and upgrades have been curated by our award-winning design team and are reflected in the pricing. Contact the Sales Representative for full details. (id:37788)
Royal LePage Wolle Realty
RE/MAX Twin City Realty Inc.
10 Glen Abbey Court
Woodstock, Ontario
COURT LOCATION!! Sitting on large lot in a quiet, sought after neighborhood; this solid 4 level back-split is fully finished, freshly painted through-out and offers over 2000sqft of living space. Featuring 3+1 beds, 3 updated baths, 5 appliances and a newer custom kitchen including cupboards, back-splash, faucets and flooring. Enjoy morning coffee or an evening cocktail in the 3 season sun room or on the large wood deck overlooking the newly fenced yard which boasts a refreshing above ground pool. You won’t have any problems with parking as the interlock drive comfortably fits 4 vehicles along with the double garage. Other notables include water softener, pool pump (2025), washer+dryer (2024), front door with sidelites and leaf guard. Have I mentioned the quiet court location? This fabulous, carpet free home is conveniently located just minutes to schools, shopping, parks, scenic nature trails and HWY 401. (id:37788)
Grand West Realty Inc.
1744 6th Con Rd W
Flamborough, Ontario
Welcome to this beautifully maintained raised bungalow, offering a spacious open-concept layout with two generous bedrooms, set on a breathtaking one-acre lot in the heart of Flamborough. The home exudes pride of ownership, with meticulous care evident throughout, while still providing the perfect canvas for your personal finishing touches. The expansive layout is ideal for modern living, seamlessly combining comfort and functionality, and the large lot offers endless possibilities for outdoor enjoyment, entertaining, or future expansion. Whether you’re looking for tranquility, room to grow, or a home to customize to your style, this property presents a rare opportunity in a highly sought-after location. (id:37788)
Keller Williams Complete Realty
317 Lock Street W Unit# 105
Dunnville, Ontario
Step into easy living with this beautiful main-floor unit in a welcoming adult-only lifestyle building. This spotless 2-bedroom suite offers open-concept comfort and a walkout balcony with a private gate leading directly to your own parking spot—perfect for convenience and peace of mind. The kitchen is designed for both cooking and gathering, with a breakfast bar, granite countertops, and plenty of cabinets. The primary bedroom features ensuite priviledges with a walk-in shower and built-in seat, while in-suite laundry makes life even simpler. Appliances are included, so you can move right in. Beyond your door, enjoy a host of amenities: swim in the indoor pool, stay active in the fitness room, relax by the fireplace lounge, or join friends in the workshop, party room, or craft room. This building is designed for comfort at every stage of life. With Dunnville Hospital next door and downtown shops and the Grand River just minutes away, everything you need is right here. (id:37788)
Royal LePage Nrc Realty Inc.
525 Erinbrook Drive Unit# C062
Kitchener, Ontario
1 Year Free Condo Fee credit!!!! Welcome to the Renee, a modern 1392 sq. ft. second and third floor unit in the Stacked Condo Townhomes at the Erinbrook Towns! This unit offers 3 bedrooms, 1.5 bathrooms, and a dedicated parking space. The second floor features an open-concept living room, a modern kitchen with a dinette, and a powder room. Enjoy the covered balcony for outdoor relaxation. The third floor includes a principal bedroom, two additional bedrooms, and a main bathroom. Stunning quality finishes including an appliance package. These units are ENERGY STAR® certified and a Bell Internet Package is included in Condo Fees. If you enjoy a lock-and-go lifestyle with little to no maintenance, then a condo villa is perfect for you! Say goodbye to shoveling snow and mowing the lawn, and spend more time doing what you love most. Please visit the Sales Centre located at 155 Washburn Drive Monday-Wednesday from 4-7pm and Saturday & Sunday from 1-5pm. First-time Homebuyer Depost plan avaiable for qualifying purchasers! *Colour selections/finishes/upgrades have been selected by our award-winning design team and are reflected in the pricing. Please reach out to the Salesperson for more information. (id:37788)
Royal LePage Wolle Realty
RE/MAX Twin City Realty Inc.
206 Maple Avenue
Stratford, Ontario
Welcome to this beautifully maintained 3+1 bedroom all brick bungalow nestled in a quiet neighborhood. This home offers fantastic curb appeal with a covered front porch, a concrete driveway, and an attached garage for convenience. Step inside to an open-concept layout featuring a modern updated kitchen with a center island and dining area, seamlessly flowing into the bright, spacious living room. Windows and flooring have been updated throughout, providing a fresh and inviting atmosphere. Downstairs is a fully finished rec-room with gas fireplace & updated furnace to keep you cozy on cold nights. The home includes two full bathrooms and has been enhanced with blown-in insulation, central air, and central vacuum for year-round comfort. Outside, enjoy a fully fenced backyard perfect for entertaining, complete with a deck, patio, and a newer shed on a concrete base for added storage. Whether you're a growing family or looking to downsize to main floor living without compromise, this turnkey home offers both comfort and style. (id:37788)
RE/MAX A-B Realty Ltd
581650 9a Side Road
Chatsworth, Ontario
Beautiful 52 acre property waiting for you!! Great location east of Scone, just east of Grey rd. #3. Roughly 14 acres of hardwood bush and a similar area workable. Rest is bush full of wildlife and potential!!! A creek runs through it as well. (id:37788)
Wilfred Mcintee & Co Limited
271 Grey Silo Road Unit# 44
Waterloo, Ontario
*** MOVE-IN READY AND get 1 year condo fee credit!!! *** Enjoy countryside living in The Sandalwood, a 1,836 sq. ft. three-storey rear-garage Trailside Townhome. Pull up to your double-car garage located in the back of the home and step inside an open foyer with a ground-floor bedroom and three-piece bathroom. This is the perfect space for a home office or house guest! Upstairs on the second floor, you will be welcomed to an open concept kitchen and living space area with balcony access in the front and back of the home for countryside views. The third floor welcomes you to 3 bedrooms and 2 bathrooms, plus an upstairs laundry room for your convenience. The principal bedroom features a walk-in closet and an ensuite three-piece bathroom for comfortable living. Included finishes such as 9' ceilings on ground and second floors, laminate flooring throughout second floor kitchen, dinette and great room, Quartz countertops in kitchen, main bathroom, ensuite and bathroom 2, steel backed stairs, premium insulated garage door, Duradeck, aluminum and glass railing on the two balconies. Nestled into the countryside at the head of the Walter Bean Trail, the Trailside Towns blends carefree living with neighbouring natural areas. List price reflects all current incentives and promotions. (id:37788)
Royal LePage Wolle Realty
Coldwell Banker Peter Benninger Realty
Carling 10 W3 - 3876 Muskoka Road 118 Highway W
Muskoka Lakes (Medora), Ontario
Nestled in the serene beauty of Lake Joseph, The Muskokan Resort Club invites you to experience the quintessential cottage lifestyle without the hassles of full ownership. Carling 10 Week 3, a semi-detached 3-bedroom, 3-bathroom unit, offers 5 weeks of the year as your personal "home away from home." Upon entering, you'll be greeted by a spacious kitchen, seamlessly flowing into a generous living and dining area. From here, step onto your expansive deck and Muskoka room, providing an idyllic space to savor views of Lake Joseph. The Muskokan Resort caters to your every whim with a host of on-site amenities: Challenge your companions to tennis or basketball on well-maintained courts. Stay active at the fully-equipped gym. Host movie nights in the clubhouse's comfortable movie room. Take a refreshing dip in the inviting swimming pool. Explore Port Carling only minutes away. Savor exquisite dining experiences and explore a variety of shopping options. During the summer, a convenient boat shuttle service links you effortlessly to and from Port Carling, making exploration a breeze. Don't miss this opportunity to own your slice of Muskoka paradise. (id:37788)
Bracebridge Realty
281 Toll Gate Boulevard
Waterloo, Ontario
Welcome to this charming raised bungalow in the desirable Lakeshore area. Nestled in a family-friendly neighbourhood, this home offers 3+1 bedrooms and 2 bathrooms, presenting a wonderful opportunity for comfortable living in a prime location. The bright dinette provides a walkout to a spacious deck and fully fenced backyard, perfect for family living and entertaining. A double driveway and oversized single-car garage ensure ample parking. The finished basement with large windows brings in abundant natural light, creating a warm and inviting living space. Ideally situated on a bus route and close to schools and universities, this home is within walking distance to Northlake Woods Public School and Lakeside Park, just minutes from St. Jacobs Farmers’ Market and Conestoga Mall, with easy access to the Conestoga Parkway for convenient commuting. (id:37788)
RE/MAX Real Estate Centre Inc.
15 Glebe Street Unit# 1108
Cambridge, Ontario
Attention YOUNG PROFESSIONALS. A spacious one bedroom, one bath unit on the 11th floor, the remarkable Blair floor plan awaits for you in this impressive Gaslight Condos complex, nestled in the heart of the city. 9-foot ceilings, engineered hardwood flooring with ceramic tile in the bathroom, and floor-to-ceiling windows that flood the space with natural light. Sit back and enjoy breathtaking views of Galt surroundings on the open and spacious balcony. The kitchen is a true chef's dream, with modern cabinetry, stainless steel appliances, quartz countertops and an inviting island, a perfect space for culinary adventures. Treat yourself to the many amenities this building has to offer, including a party room for special occasions , yoga room, exercise room, resident lounges, cocktail bar and catering chef's kitchen plus all the other personalized room services ($) such as unit cleaning, laundry, personal trainer and much more. You will also find a soundproof business centre for work from home, outdoor terraces, barbecue area and convenient bike storage. The building's grand lobby features comfortable seating areas and a secure, video-monitored entrance, with an on-site management office ensuring your peace of mind. Included in the monthly rent is an underground parking space. FREE Internet access makes your stay even more enjoyable. Discover the modern lifestyle, walk to the theater and restaurants in the heart of Galt, Cambridge. Don't miss the opportunity to make this stunning unit your home. (id:37788)
Royal LePage Wolle Realty
175 Kings Forest Drive
Hamilton, Ontario
Discover your dream home in this beautifully appointed 1840 sq ft Bungalow residence, where modern living meets comfort & style. The heart of the home is the brand-new open-concept kitchen, featuring 5 stainless steel appliances, 2 large windows and pot lights that create a warm ambiance. The spacious centre island, with generous storage and seating for 2, is perfect for casual dining or entertaining guests. The expansive living room is bright & airy, boasting an extra-wide window & elegant drapes that enhance the inviting atmosphere. Adjacent, the separate dining room showcases a custom rustic light fixture & an enlarged window fitted with California shutters, setting the stage for memorable family meals. The main floor is designed for convenience & comfort, featuring stylish laminate flooring throughout & two generous bedrooms. The primary suite is a true retreat, complete with an extra-large closet & sliding glass doors that lead to the backyard oasis. The second bedroom offers a cozy space with a large window & upgraded light fixture, ideal for family or guests. A stylish 3pcs bathroom features a custom floating vanity & a stand-up tiled shower, providing a touch of luxury. Venture down to the fully finished lower level with separate entrance where new laminate flooring enhances a cozy family room with a striking accent wall and storage cabinets. This level also boasts a full kitchen with modern appliances, making it perfect for in-law suite or entertaining. An additional bedroom, a separate 3pcs bathroom & an expansive laundry room/storage offer both convenience & functionality. Step outside to your extra-large, fully fenced backyard, featuring an inground pool, interlocking stone patio and hot tub -an entertainer's paradise! The front of the home boasts upgraded steps leading to the porch & a concrete driveway that accommodates parking for 3 cars, plus extra carport storage. Seize this incredible opportunity to make this exceptional home yours today! (id:37788)
Coldwell Banker-Burnhill Realty
176a Coghill Place Unit# A
Waterloo, Ontario
4 LEVELS, COURT LOCATION IN WATERLOO -- Don’t Miss This One! Tucked away on a quiet crescent in desirable Lakeshore, 176A Coghill Place offers space, style, and unbeatable value! This spacious 4-level backsplit FREEHOLD semi is set on a rare pie-shaped lot and loaded with updates, making it the perfect place to call home. The open-concept main floor is bright and inviting, featuring a large kitchen island with a granite countertop, cooktop, breakfast bar, and a walkout to a private deck that overlooks the fully fenced yard — complete with a double garden shed and tons of room to play, garden, or entertain. Inside, you’ll find 3+1 bedrooms (or 3 plus an ideal home office), two full bathrooms, and plenty of living space for the whole family. The finished lower-level family room features a cozy fireplace, and there's even a separate games room — perfect for kids, movie nights, or hosting friends. Major updates include the roof, floors, windows, and doors (all 2008), patio door (2020), furnace and AC (2019), and the main bath (2008), offering peace of mind and comfort for years to come. With parking for three vehicles and a flexible layout, this home has something for everyone. Located just steps from Optimist Park and playground, and within walking distance to the LRT, groceries, shopping, gym, farmers market, pharmacy, bank, and Tim Hortons — this is city living with a neighbourhood feel. Make 176A Coghill Place your next address! (id:37788)
RE/MAX Real Estate Centre Inc.
4 Livingston Drive
Tillsonburg, Ontario
Discover this modern, two-story home situated in a quiet, family-friendly neighborhood in Tillsonburg. With three bedrooms and four bathrooms, this newer build offers comfortable living spaces. The main floor features a bright kitchen equipped with a brand new fridge, stove, and over-the-range microwave, all complemented by sleek quartz countertops. The living room is a true highlight, with soaring cathedral ceilings, large windows provide picturesque views of the backyard, a cozy gas fireplace and backdoors which provide easy access to a spacious deck—perfect for outdoor entertaining. Upstairs, you'll find three generously sized bedrooms. The primary bedroom is a private retreat, featuring a walk-in closet, and a five-piece ensuite with a separate shower, a relaxing soaker tub, and a double sink vanity. The unfinished basement is a blank canvas, ready for your personal touch. This home is conveniently located near shops, stores, and parks, offering both tranquility and accessibility. **Please note: some of the photos have been virtually staged (id:37788)
Royal LePage Crown Realty Services Inc. - Brokerage 2
327 Havendale Crescent
Waterloo, Ontario
Prestigious Laurelwood – Spacious 4 Bedroom home for Rent! Live in Waterloo’s most sought-after neighborhood with this bright and elegant home, perfect for families, professionals, or university tenants. Highlights: Spacious 4 Bedroom Open-concept main floor with cherry hardwood Sun-filled family room with soaring cathedral ceiling & cozy gas fireplace Large master retreat with ensuite & cathedral windows Prime Location: Walk to top-ranked schools & parks 3–9 mins to University of Waterloo, Laurier & Uptown Steps to bus route 13 & shopping plazas (groceries, cafes, banks, fitness) Minutes to Laurel Creek trails & conservation area Perfect blend of comfort, convenience & prestige in one of Waterloo’s finest communities! (id:37788)
Solid State Realty Inc.
18 - 1890 Rymal Road E
Hamilton, Ontario
Discover this spacious 1,800+ sq ft townhouse set on a premium oversized lot a true standout in the neighbourhood. The open-concept main floor boasts upgraded tile flooring throughout, creating a modern and seamless flow. The stylish kitchen is equipped with stainless steel appliances, an upgraded gas stove, under-cabinet lighting, quartz counter/backsplash, and more perfect for both everyday living and entertaining. A beautiful oak staircase leads to the second level, where you'll find three generously sized bedrooms, laundry and two bathrooms. The primary suite offers a beautiful feature wall, luxurious ensuite with double sinks, a frameless glass shower, with the bonus feature of dual walk in closets. Outside is a composite deck, extra deep lot, and a shed. Close to the Red Hill, Linc, shopping, and anything else you can imagine within a short drive. (id:37788)
Bosley Real Estate Ltd.
421 Shadow Wood Crescent
Waterloo, Ontario
Welcome to this beautiful and modern townhome, available for lease in the highly sought-after University Downs neighbourhood of Waterloo. Located on a quiet crescent, this freehold home offers 3 bedrooms, 3 bathrooms (including a convenient cheater ensuite from the primary bedroom), and a finished basement rec room—perfect for relaxing or entertaining. Enjoy a bright eat-in kitchen with direct access to a lush, private backyard featuring a spacious deck and BBQ gas line hookup. The second and third levels are carpet-free, finished with wide plank laminate flooring throughout the bedrooms. Additional features include a single-car garage with backyard access, mature trees offering plenty of front yard shade, and convenient kitchen walk-out sliders to the yard. This location is ideal for families and professionals alike—just minutes from the expressway, top-rated schools, parks, trails along the Grand River, sports complexes, and both college and university campuses. Tenants to pay all utilities and hot water tank rental. (id:37788)
RE/MAX Real Estate Centre Inc. Brokerage-3
RE/MAX Real Estate Centre Inc.
34 Phair Crescent
London, Ontario
Welcome to this beautifully updated 3-bedroom, 2.5-bath home featuring a bright, open layout and a serene, private backyard retreat. Freshly painted in neutral tones, this home boasts new flooring in the kitchen, bathrooms, and basement—offering a modern, carpet-free living experience with durable laminate throughout. The heart of the home is a spacious kitchen equipped with a movable breakfast island and a pantry for extra storage. The adjacent living room shines with new pot lights, enhancing its warm and welcoming atmosphere. Upstairs, the spacious primary bedroom includes a walk-in closet and a private ensuite. The basement features a finished rec room or potential fourth bedroom with a roughed-in bathroom, offering flexible space to suit your needs. Step outside to a cedar-lined backyard oasis complete with a generous deck and a large storage shed—ideal for entertaining or simply relaxing in privacy. Additional features include: New furnace and A/C, Newer roof, Generous single-car garage with driveway parking for two additional vehicles, convenient location near shopping, amenities, and quick access to Hwy 401 Move-in ready with modern updates and a fantastic location—this home checks all the boxes! (id:37788)
Century 21 People's Choice Realty Inc. Brokerage
30 Aqua Lane
Hannon, Ontario
Beautiful 3 bedroom 2.5 bath townhome with large backyard. Bright living area and eat-in kitchen with quartz countertop. Walk-out to deck from kitchen. Principal B/R with Ensuite, plus 2 smaller bedrooms with bathroom close by. Bedroom level Laundry. Central Air. This home is conveniently located in the Summit Park neighborhood. Walk to Canadian Tire/Walmart, stores, park etc. Close to Visitor Parking. Large back yard. Enjoy. (id:37788)
Aldo Desantis Realty Inc.

