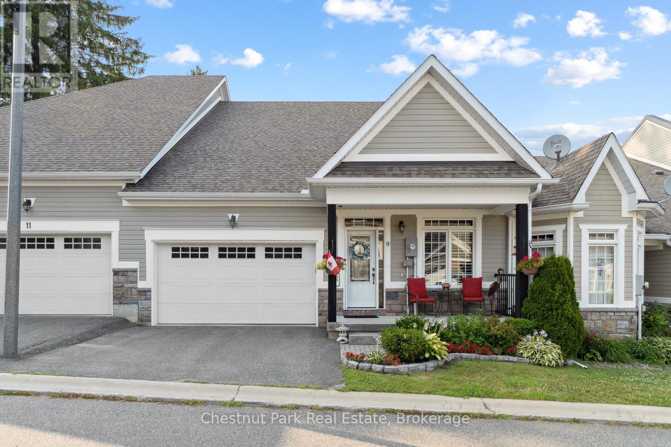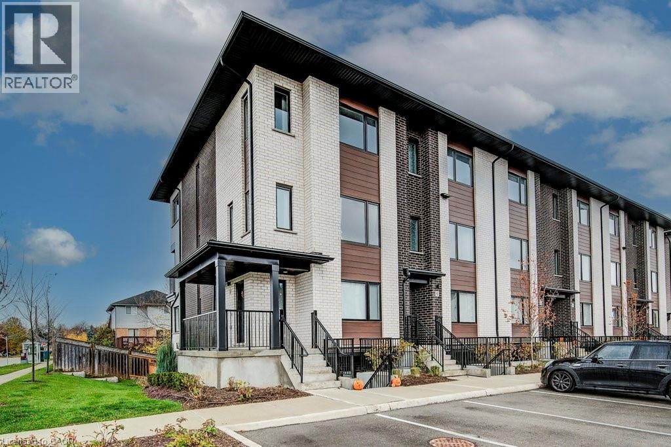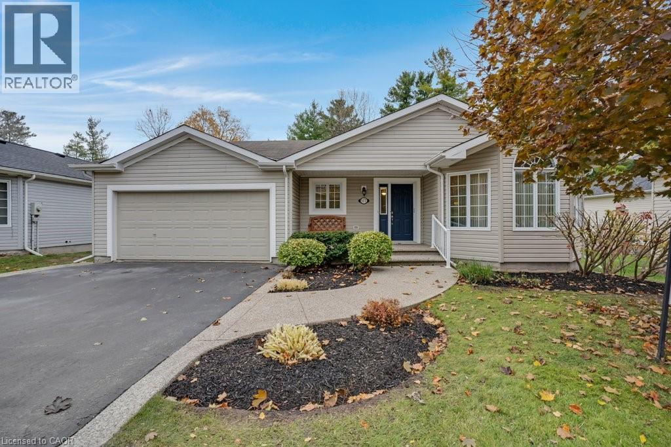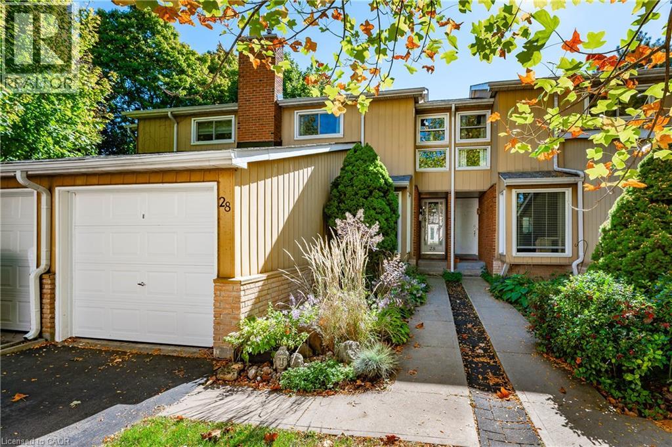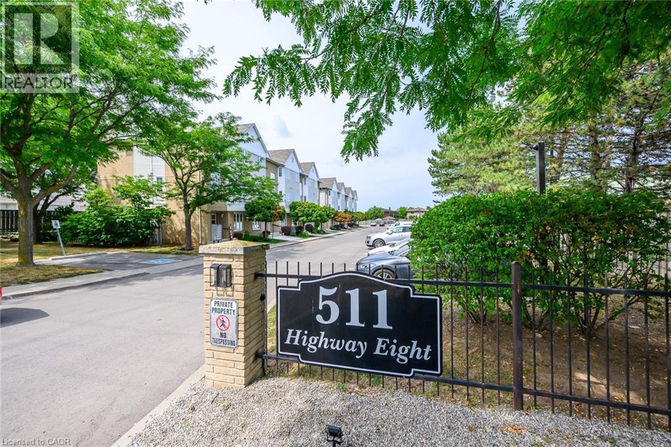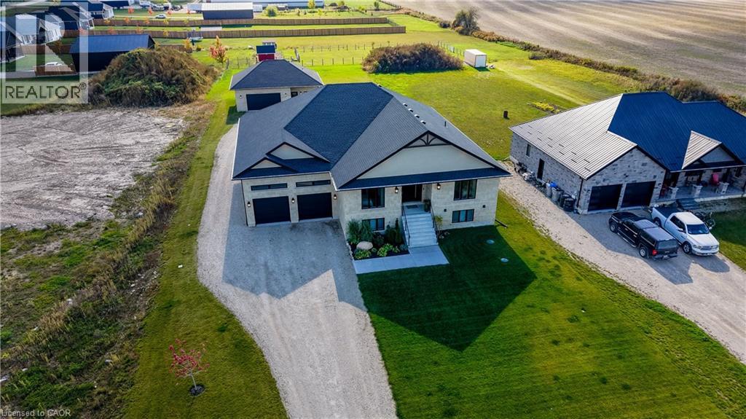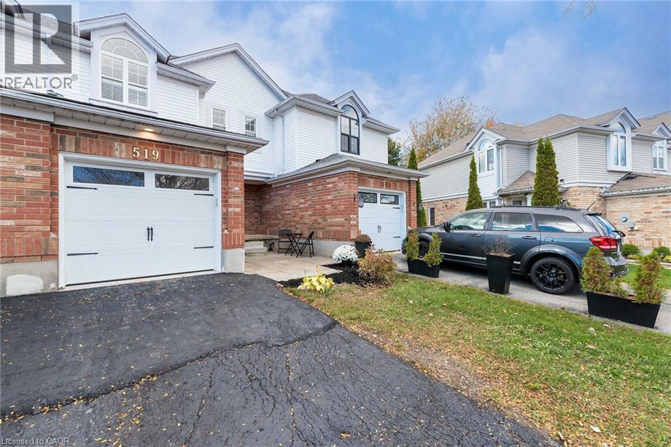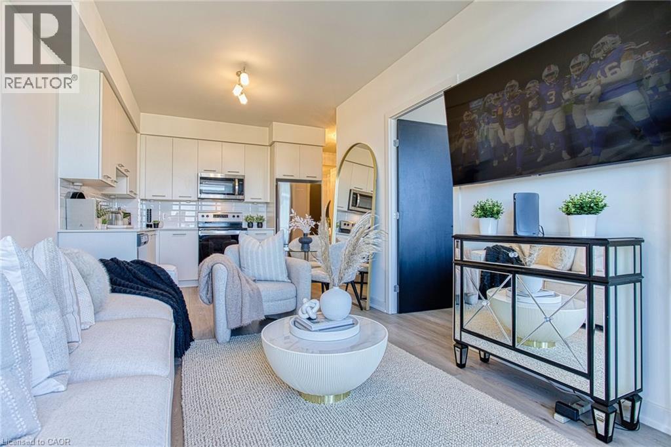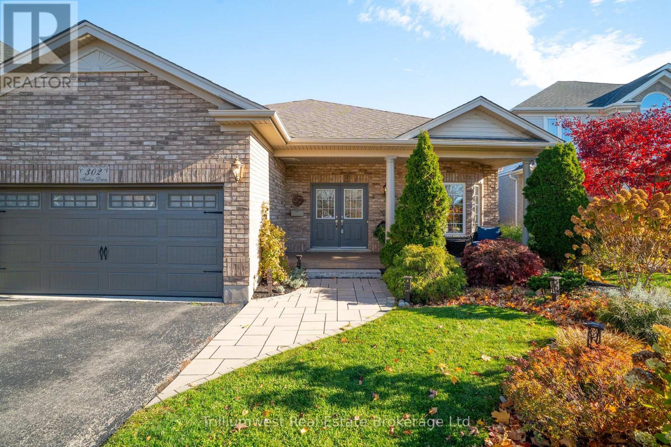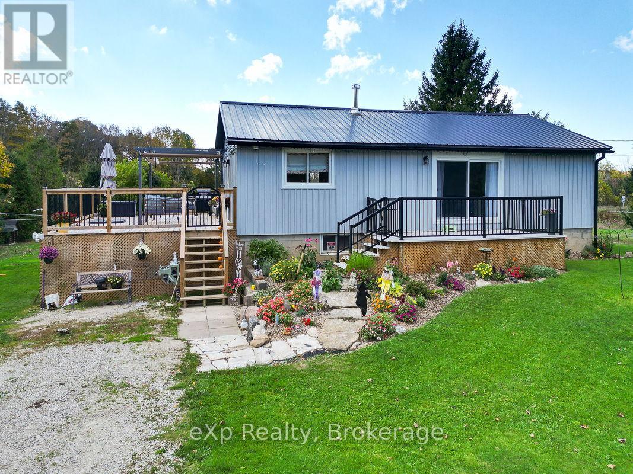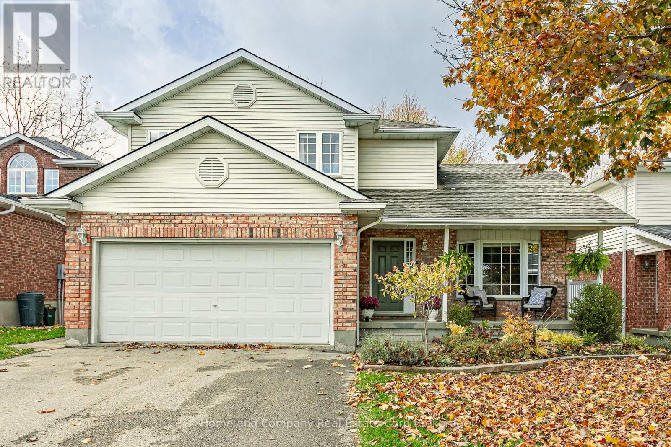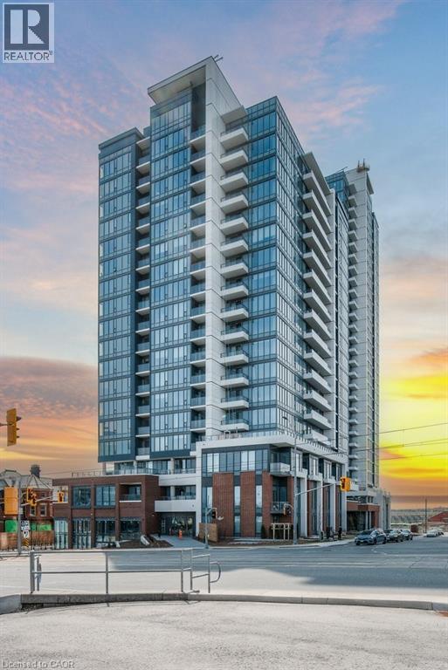9 Stormont Court
Bracebridge (Monck (Bracebridge)), Ontario
Vacant and Ready for New Owners. Nestled in the sought after Waterways Community in Bracebridge this beautifully upgraded two bedroom, two bathroom Townhome offers the perfect blend of comfort, style and location. Situated on a quiet cul-de-sac close to scenic Annie William's Park this home is ideal for those seeking a peaceful lifestyle with nature at your doorstep. Step inside to discover rich walnut floors that flow throughout the open concept living, kitchen and dining area, creating a warm and inviting atmosphere. The chef inspired kitchen is both functional and elegant boasting modern appliances, extended cabinetry, granite countertops and tons of storage-perfect for entertaining or quiet evenings in. The Living Room boasts cathedral ceilings, a gas fireplace and a wall of windows which bathe the space in natural light. The spacious Primary Suite features a luxurious four piece ensuite with all the comforts you deserve. A second full bathroom, guest bedroom/den and main floor laundry complete this thoughtfully designed layout. The front porch is the perfect place to relax and connect with neighbours or step outside to your expansive back deck where you'll enjoy privacy and stunning views of mature trees-a rare peaceful backdrop that truly sets this home apart. The large unfinished basement offers ample storage and is bursting with potential for those looking to increase living space, while the 1.5 Car Garage and driveway offer ample parking for yourself and your guests. Next door Annie William's Park offers walking paths, beach/dock areas and a multitude of Summer events including the famous Muskoka Arts and Crafts Show. Great access to the Muskoka River where you can enjoy kayaking, swimming or simply sit and take in the beautiful views. Whether you are downsizing, retiring or simply looking for a low maintenance lifestyle in one of Bracebridge's most picturesque communities this home delivers exceptional living in the heart of Muskoka. (id:37788)
Chestnut Park Real Estate
4 Lily Lane
Guelph, Ontario
Welcome to 4 Lily Lane, Guelph — a beautifully upgraded townhome in the desirable Pulse Towns community. With roughly $30,000 in builder upgrades, this 3-bed, 3-bath home blends modern design with everyday comfort. The stunning kitchen features an extended 10-foot island with quartz gables, Carrera White quartz countertops, all-white soft-close cabinetry with dovetail drawers, a gas stove rough-in, fridge water line, and a tiled backsplash. Enjoy carpet-free living with 7 mm AquaPlus luxury vinyl plank flooring throughout, including the stairs. Bathrooms are finished with quartz vanities, one-piece toilets, and upgraded fixtures. Added touches include pot lights in the living, dining, and primary bedroom, a custom walk-in closet organizer, and a frosted glass front door for privacy and style. Built by Marann Homes, this turnkey property offers premium finishes, thoughtful upgrades, and a prime location close to parks, schools, and amenities. (id:37788)
Shaw Realty Group Inc. - Brokerage 2
Shaw Realty Group Inc.
117 Bushmill Circle
Freelton, Ontario
Looking for affordable luxury in an active adult community? Welcome to 117 Bushmill Circle located in in Antrim Glen - a Parkbridge Adult Lifestyle Community located in a peaceful rural setting, yet only 15 minutes to Cambridge or Waterdown. This custom designed home takes advantage of its private court setting and wooded backdrop with no rear neighhbour. The manicured gardens add curb appeal as you walk up to the front door and covered porch area finished in exposed aggregate cement. The 1667 Sq. Ft. main floor with an additional 1050 Sq. Ft of finished living space in the lower level ensures comfort along with spaciousness. The modern kitchen opens to the oversized family room with its vista views and access to the exposed aggregate patio taking advantage of privacy and the properties natural setting. The primary suite naturally has its own private bath and full walk in closet. The finished lower level offers lots of opportunity to entertain with its large open space, fireplace, spare bedroom or den and full bathroom. The double car garage and double wide drive way ensures convenient parking options. Antrim Glen is more than just a place to live; it's a lifestyle. Residents enjoy access to an array of amenities, including a community centre, heated saltwater pool, and various organized activities that foster a lively and engaging environment. Monthly fees of $1208.36 includes property taxes and unlimited access to these exceptional amenities. Antrim Glen provides a quiet and safe environment where neighbours become friends, creating a social and safe environment to call home. Whether you're looking to relax by the pool, socialize with fellow residents, or simply enjoy the tranquility of your own home don't miss this opportunity to experience the perfect blend of independence, community, and luxury. Schedule your private tour today! (id:37788)
Royal LePage Crown Realty Services
2385 Woodward Avenue Unit# 28
Burlington, Ontario
Discover exceptional privacy and lifestyle convenience in this South Burlington townhouse, ideally situated in a mature, tree-lined neighbourhood. Just minutes from Burlington Mall, the QEW, and some of the city's most celebrated events — including the Sound of Music Festival, Canada’s Largest Ribfest, and scenic waterfront strolls at Spencer Smith Park. This thoughtfully designed two-storey home features a sunken living room with a cozy fireplace and a large bay window that floods the space with natural light. The adjoining dining area seamlessly connects to the kitchen, complete with stainless steel appliances and generous counter space — perfect for everyday living and entertaining. Step outside to your oversized, fully fenced private patio — an ideal setting for outdoor dining, relaxation, or hosting guests. Upstairs, you’ll find three spacious bedrooms and a 5-piece bathroom featuring dual sinks. The partially finished basement offers added versatility, with a dedicated laundry area and plenty of storage. A single-car garage and driveway provide parking for two vehicles. This is the perfect blend of comfort, location, and lifestyle. (id:37788)
Royal LePage Macro Realty
511 Highway 8 Street Unit# 209
Stoney Creek, Ontario
Welcome to 511 Highway 8, Unit 209! This 2 Storey stacked townhouse offers 1,065 sq. ft. of carpet-free living space with 2 bedrooms, a 4-piece bath, and in-suite laundry. The main floor features a bright living/dining area and an eat-in kitchen with ample counter space for your favorite appliances and plenty of cupboard storage. Recent updates include furnace and A/C (2 years old), washer/dryer, stove, and built-in microwave. Enjoy two parking spots, two storage closets, and low-maintenance living with condo fees covering water, building insurance, and parking. Steps to public transit, schools, shopping, and just 2 minutes to Mohawk College Stoney Creek Campus with easy QEW access. Perfect for first time buyers, empty nesters or investor!. Quiet and well maintained complex. (id:37788)
Royal LePage State Realty Inc.
43711 Adelaide Street
Cranbrook, Ontario
Prepare to be captivated by this extraordinary custom home at 43711 Adelaide Street, where modern design meets refined comfort in every detail. The moment you step inside, you’re greeted by an expansive open-concept living space bathed in natural light, highlighted by soaring ceilings, wide-plank flooring, and sleek contemporary finishes. The designer kitchen is a true centerpiece—offering full-height cabinetry, quartz surfaces, a massive island for gathering, and professional-grade appliances seamlessly integrated into a clean, timeless aesthetic. The adjoining dining area and great room create the ultimate entertaining space, framed by oversized patio doors that open to a show stopping screened-in porch. Here, indoor and outdoor living blend beautifully with a full outdoor kitchen, lounge seating, dual ceiling fans, and a luxurious swim spa overlooking peaceful country views—an all-season retreat like no other. The primary suite is a private haven with a spa-inspired ensuite and His & Hers Walk-In Closets – Designed for Luxury and Function, while additional bedrooms and baths combine style and function for family or guests. The finished lower level adds even more versatility, featuring a bright family room, secondary kitchen, and a cozy sunroom that invites you to relax and recharge. Every inch of this home showcases quality craftsmanship and thoughtful design. Outside, a detached 1,100 sq. ft. garage/workshop offers extra room for hobbies or storage and is set up all the infrastructure you would need—completing a property that truly redefines what country luxury can be. Peace of Mind, Rain or Shine – 24kW Whole-House Generator Included! Never worry about power outages with 24kW whole-house generator. Seamlessly integrated into the home’s electrical system, this powerful unit automatically activates within seconds of an outage, keeping the entire household running—from kitchen appliances to Wi-Fi to your Swim Spa! 96 sprinkler heads for in ground irrigation system (id:37788)
RE/MAX Twin City Realty Inc.
519 Mariner Drive
Waterloo, Ontario
Welcome to 519 Mariner Drive, Waterloo! Nestled in the heart of Eastbridge, this incredible home will take your breath away! Fully renovated from top to bottom, every detail has been thoughtfully considered to create the perfect living space. Step through the front door into an open foyer and a view of the spacious, open-concept layout. Gleaming refinished hardwood floors flow throughout the living-room, adding warmth and character. The bright, airy main-floor exudes a sense of calm and comfort, complemented by a beautifully updated 2pc bath. At the heart of the home is the brand-new kitchen, featuring seamless quartz countertops that extend as a backsplash. The extended overhang doubles as a breakfast bar, ideal for morning coffee, casual meals, or gathering with guests. From the living room, sliding doors open to a extra large backyard, perfect for summer barbecues or letting kids play freely. Upstairs, plush new carpeting leads to a spacious primary bedroom with large windows that fill the room with natural light. Two additional well-sized bedrooms offer plenty of space for family, guests, or a home office. For added convenience, this home offers the option of having your laundry upstairs or in the basement. The fully finished basement offers a large, versatile space, perfect for cozy movie nights, a play area, or a home gym, along with a newly renovated full bathroom. Set on a peaceful street, this home captures the best of Eastbridge living, surrounded by nature and close to all amenities. You’re just minutes from excellent schools, scenic trails, shopping, and easy highway access! 519 Mariner Drive is the perfect place to call home. (id:37788)
Peak Realty Ltd.
385 Winston Road Unit# 1204
Grimsby, Ontario
Welcome to 385 Winston Road, Unit 1204 — a beautiful condo perfectly situated in the highly desirable Grimsby Beach community. This modern residence is part of an incredible building that offers so much more than just a place to live. Residents enjoy access to outstanding amenities, including a breathtaking rooftop terrace with panoramic views of Lake Ontario, a fully equipped fitness centre, stylish party room, and inviting community spaces designed to bring people together. Inside the unit, you’ll find a bright and thoughtfully designed layout with open-concept living that maximizes both space and natural light. The living room walks out to your private balcony, where you can relax and take in serene lake views — a rare and special feature that makes this condo stand out. Whether it’s morning coffee or an evening glass of wine, the backdrop is always picture-perfect. Located just steps from the waterfront trail, shops, restaurants, and a quick drive to highway access, this condo combines the ease of modern living with the charm of a lakeside lifestyle. An incredible opportunity for first-time buyers, downsizers, or anyone seeking a vibrant community to call home. (id:37788)
302 Farley Drive
Guelph (Pineridge/westminster Woods), Ontario
Located in the highly sought-after Westminster Woods neighbourhood, this beautifully maintained bungalow with a walkout basement is ideally situated on a quiet cul-de-sac backing onto protected conservation land. Built in 2003, this 3-bedroom, 3-bathroom home offers over 2,200 sq. ft. of living space, combining comfort, quality, and an exceptional location. The bright, open-concept main floor features 9-foot ceilings, crown moulding, hardwood floors in the living and dining areas, and a spacious eat-in kitchen with updated cabinetry, granite counters, under-cabinet lighting, and stainless-steel appliances (2021). Don't miss the large pantry and main floor laundry room. Convenient interior access to the two-car garage adds to the home's functionality and ease of everyday living. The primary suite has incredible views and includes a fully renovated ensuite with a custom herringbone-tiled shower, double vanity, free-standing soaker tub, and porcelain flooring. The professionally finished walkout basement provides excellent additional living space, including a large recreation room with a cozy gas fireplace, a large bright bedroom with a generous-sized above-grade window, updated flooring, and access to the beautifully landscaped backyard backing onto the Natural Heritage System - complete with gazebo and hot tub for year-round enjoyment. Perfectly located close to excellent schools, parks, trails, and amenities, this move-in-ready home offers privacy, practicality, and pride of ownership inside and out. (id:37788)
Trilliumwest Real Estate Brokerage Ltd
179422 Grey Road 17
Georgian Bluffs, Ontario
Set on 65 acres, this property offers a great mix of open land and forest - about 20 acres of workable ground plus trails through maple, birch, cedar, and elm trees. The 3-bedroom, 2-bath bungalow has been well cared for and provides plenty of space for everyday living.The living room opens through patio doors to a front porch overlooking the lawn. The bright, eat-in kitchen connects to a large, raised deck with wide views across the fields and woodlands - an ideal spot for outdoor meals or quiet mornings. Downstairs, the finished basement adds flexibility, with a generous family area warmed by a wood stove, plus a two-piece bath, laundry and roughed in 4th bedroom ready for completion. Propane (fuel & tank rental) 2024 -$884.34; 2025 (to Oct 8) - $951.70. There's room on this property to spread out, play and explore. Only 15 minutes from Owen Sound or Wiarton and just down the road from Francis and Bass Lakes, this is a great spot for anyone looking for space, fresh air, and potential to grow. (id:37788)
Exp Realty
12 Mc Queen Court
Stratford, Ontario
Location! Location! This wonderful 2-storey family home, is perfectly positioned on a quiet, mature cul-de-sac, backing onto TJ Dolan natural area, the Old Grove. Truly, 'It has a room with a view'! At almost 1,900 Sq. Ft., with 3+ bedrooms and 3 bathrooms, this home is ideal for a growing family. Updated, custom-designed Casey's Kitchen, features a fabulous, extended center island with granite counter...great for every-day living, and entertaining, separate glass-doored buffet/hutch cabinetry, with serving counter, sitting area overlooking nature, plus a walk-out to a 2-tiered deck and easy access to the trails. Spacious living/dining room, with beautiful engineered hardwood flooring. 3 spacious bedrooms on the second floor, primary bedroom with large walk-in closet (window) and direct access to main 4pc bath (NOTE: New double-sink Vanity, with black fixtures is to be replaced, November 10th). Large storage room on this level. Finished basement with rec-room area, 3pc bath, potential for 2 additional bedrooms/office/hobby rooms. Main floor laundry room. Double car garage, large driveway can accommodate 4 cars. Brand new furnace. Steps to local transit stop, and bus-pick up for schools. An excellent home! (id:37788)
Home And Company Real Estate Corp Brokerage
15 Wellington Street S Unit# 1001
Kitchener, Ontario
Modern 1 Bed + Den with Oversized Balcony in the Heart of Kitchener | Luxury Amenities & Prime Location Welcome to Station Park , one of the most talked about condos in the KW Region. Contemporary urban living at its finest! This beautifully updated 1-bedroom + den condo sits high on the 10th floor, offering open views and a spacious layout designed for both comfort and style. Featuring fresh paint throughout and neutral flooring that suits any decor, this move-in-ready unit includes an oversized balcony—perfect for morning coffee, evening sunsets, or entertaining guests. The versatile den offers a great space for a home office or guest area, making it ideal for professionals or those working remotely. Located in the vibrant heart of Kitchener, steps from Google, D2L, and the city’s best dining, cafés, and shops, this condo also offers access to an impressive list of premium amenities: State-of-the-art fitness centre , Peloton studio , Swim spa , Bowling alley , Media room , Party room , Lounge for relaxing or hosting family gatherings. Whether you're a first-time buyer, an investor, or simply looking to upgrade your lifestyle, this unit offers the perfect blend of location, luxury, and livability. Don’t miss this rare opportunity to own one of Kitchener’s most sought-after buildings! (id:37788)
Shaw Realty Group Inc. - Brokerage 2

