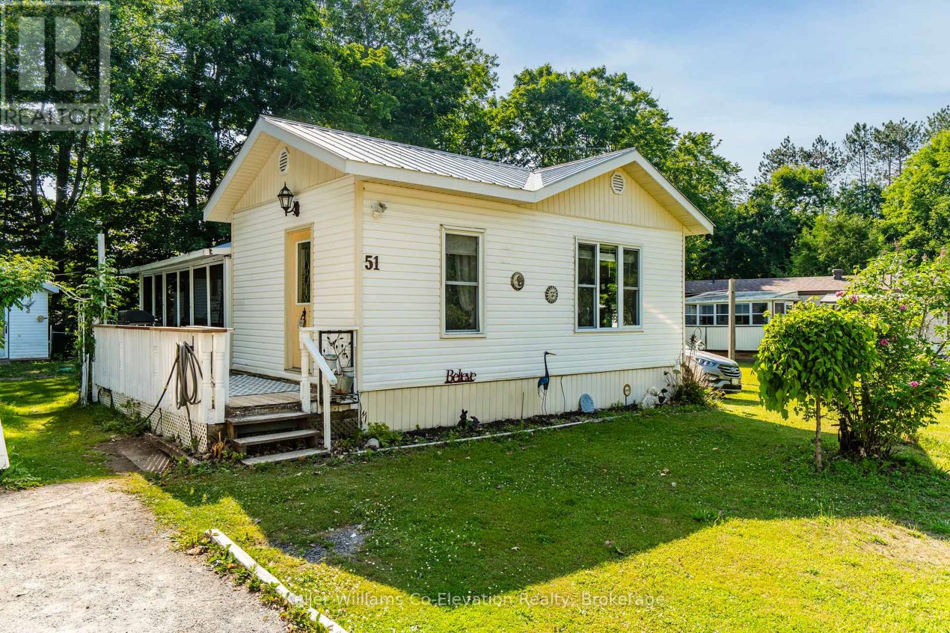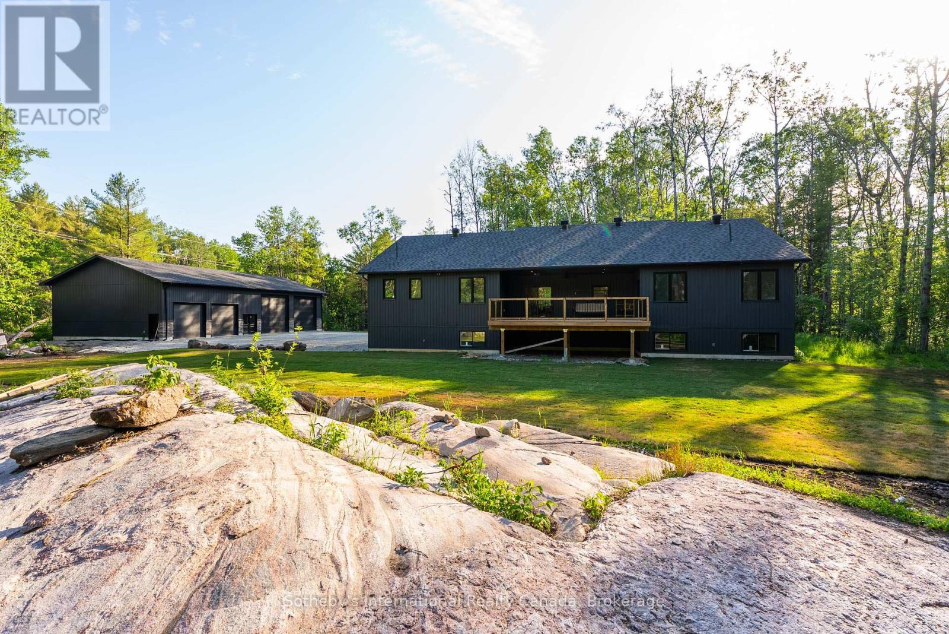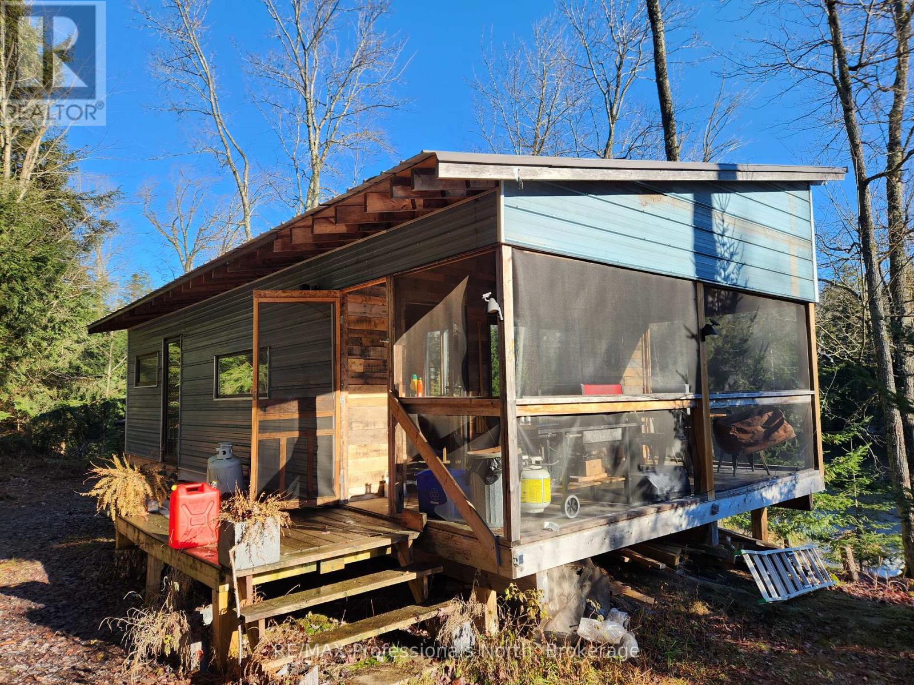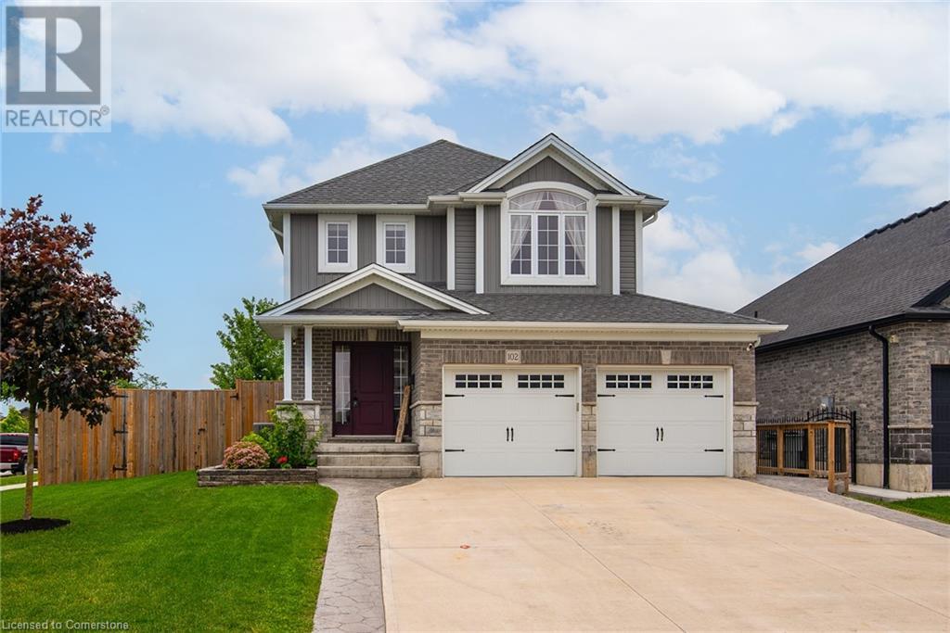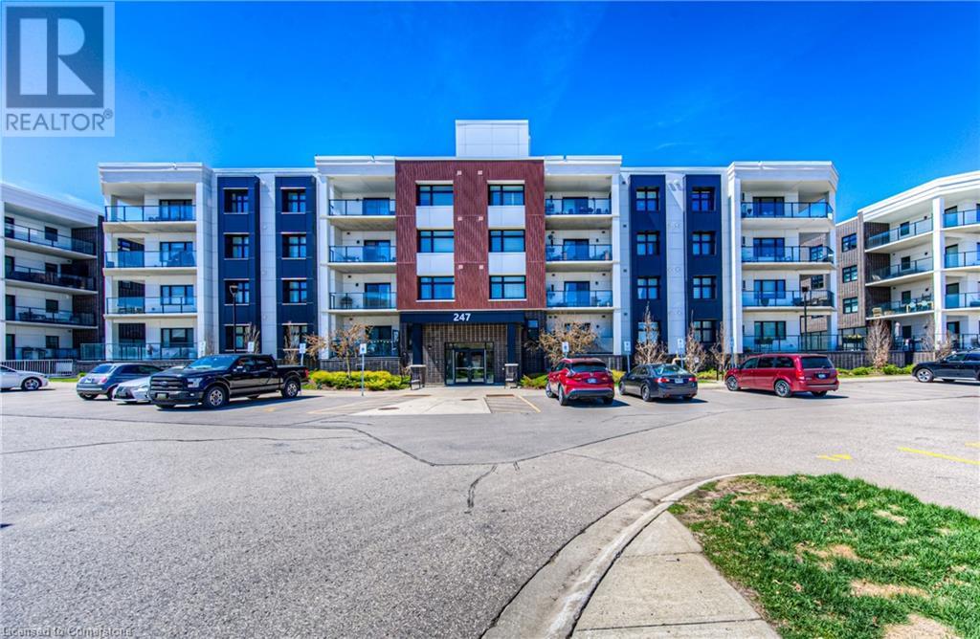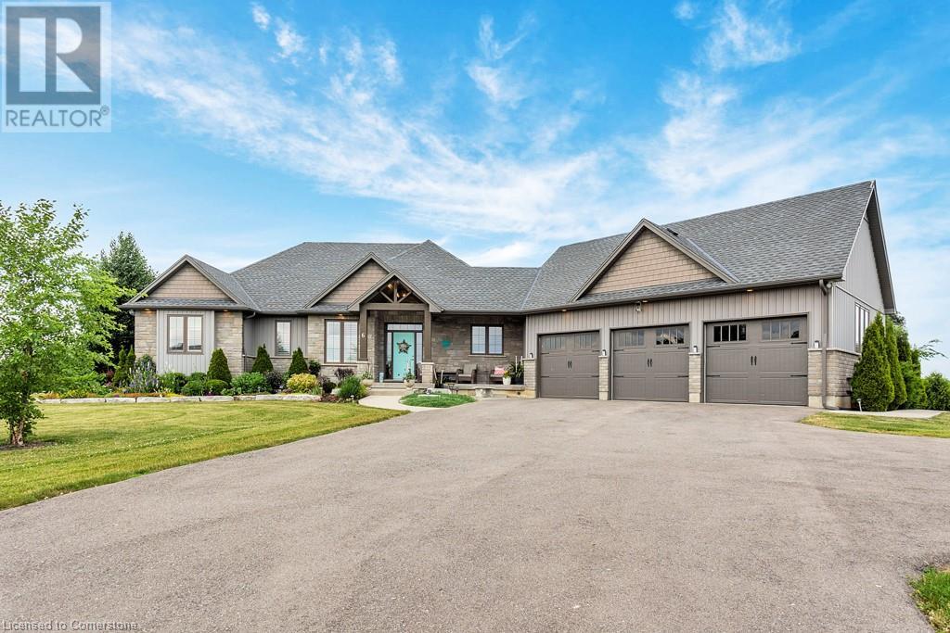51 - 5263 Elliott Side Road
Tay, Ontario
Set within the friendly Bramhall Community by Parkbridge, this home stands apart -- not just for its layout, but for how comfortably it lives. The oversized driveway is one of the largest in the park, offering rare parking space and extra privacy. Step inside to a bright, open-concept layout with space to truly spread out: a generous living room, an updated kitchen, and a dining area that easily fits a full-size table for family dinners or casual get-togethers. The feel of the home is clean, welcoming, and ready for your personal touch -- ideal for anyone looking to simplify without giving up comfort. Two roomy bedrooms offer flexibility, and yes, there are two bathrooms here, including a rare second half-bath that adds everyday convenience. But the real standout? The 3-season sunroom at the back. Whether it's summer evenings with a cool drink or fall mornings by the fireplace, it's an inviting space that extends your living area in the best way. Whether you're starting out or looking to downsize, this is a home where independence, ease, and generous space come together beautifully. (id:37788)
Keller Williams Co-Elevation Realty
1064 Laidlaw Avenue
Gravenhurst (Morrison), Ontario
Step into this exceptional, newly built 2,000+- sq ft home AND 2800 sq ft garage, nestled on over 4 acres of prime, private, granite-infused land in Washago, ON! An absolute DREAM property for contractors, landscapers, machine enthusiasts etc. The open-concept home design creates a bright, airy feel throughout the home, with soaring 9-foot ceilings and large windows that flood the space with natural light. The upgraded kitchen is a chef's dream, featuring sleek quartz countertops, a massive oversized island, and top-of-the-line appliances perfect for both cooking and entertaining. This home offers three generously sized bedrooms + office, including a luxurious primary suite with a private ensuite, complete with a soaker tub, walk-in closet, and direct access to the expansive back deck, a serene retreat after a long day. The full 1952 sqft unfinished basement, also with 9-foot ceilings, offers endless potential. Whether you envision it as extra storage, a recreational space, or more bedrooms, the possibilities are endless. For hobbyists, contractors, or anyone in need of extra space, the 2,800 sq. ft. detached garage steals the show. Fully heated and featuring 16-foot ceilings, it comes equipped with a separate 200-amp panel (400 amps total on the property) and hookups for heavy-duty equipment, RVs, tools, and more. Additional features include a drilled well, oversized septic system, efficient in-floor heating in both the home and garage, and a state-of-the-art security system for ultimate peace of mind. For boating enthusiasts, the Trent-Severn Waterway is easily accessible via a nearby boat launch, offering instant access to this iconic water route. The sprawling 4-acre property provides ample space for outdoor adventures, whether you're riding the hydroline on your ATV or snowmobiling in the winter months. Whether you're looking to entertain, explore, or simply enjoy the serenity of private country living, this property offers everything you could possibly desire. (id:37788)
Sotheby's International Realty Canada
Lot 32 Concession 5
Bracebridge (Oakley), Ontario
If you are looking for a beautiful piece of Muskoka solitude with ponds, a running stream with waterfalls and insulated cabin overlooking a spring fed pond - you have found it! 173+ acres of trees, rock and water setwell back into the wild abutting 100 acres of crown land, situated 12 minutes from Bracebridge with access to OFSC trail to your driveway. Zoning is RU (Rural). There is an existing network of trails for ATV or hiking. This would be an ideal hunt camp or getaway into nature. There is a separate bunkie for extra guests, a shed, woodshed and even a tree fort for the kids! Wonderful neighbours who all respect each other's space and pitch in to keep the road open. The road is very easy to drive on with any vehicle and also ATV or snowmobile in winter. It's also ideal for anyone wanting to experience off-grid living. This is an opportunity to live with the wildlife and experience the animals in their own habitat. Cabin is 477 sq ft and bunkie is 90 sq ft. Please beaware that you cannot bring Hydro to this lot and that you cannot live there year-round. It is a woodland retreat only. The road is not plowed in winter. (id:37788)
RE/MAX Professionals North
2115 Rebecca Street
Oakville, Ontario
Welcome to 2115 Rebecca Street, Oakville – a luxurious family home in one of Oakville’s most sought-after & family-friendly neighbourhoods. Built in 2020, this exquisite stone residence offers upscale living. From the moment you arrive, the grand curb appeal & sophisticated exterior set the tone for what lies within. Step inside to discover a beautifully appointed interior featuring 4+2 spacious bedrooms, 6 luxurious full bathrooms, a den & 5 fireplaces—4 indoors & 1 outdoors. Designed with meticulous attention to detail, this home is, ideal for both entertaining & everyday family life. The heart of the home is the chef-inspired kitchen, showcasing Quartz Calacatta countertops, Caesarstone backsplash, custom built-in cabinetry & moldings, 8 premium appliances including a Wolf stove & oven, Wolf microwave & warming drawer, plus Sub-Zero fridge, freezer & wine cellar. A large island with seating invites family gatherings or casual meals, while the adjacent pantry offers additional storage. The kitchen flows seamlessly into elegant living and dining areas, bathed in natural light and enhanced by built-in surround sound indoors and out. Expansive principal rooms offer the perfect space for entertaining or enjoying quiet family evenings. The fully finished walk-out basement adds versatile living space, ideal for recreation, guests, or multi-generational needs, offers a second kitchen, laundry rough-in & a dedicated home theatre, perfect for movie nights & entertainment. outside is a private, landscaped backyard—an oasis of relaxation with ample room for gatherings, a potential pool or serene outdoor living. With a 2-car garage & parking for 8 vehicles, this home effortlessly accommodates large families and guests. Just 2 minutes from downtown Oakville & the waterfront, top-rated schools, shopping, parks, restaurants & major amenities, this exceptional home delivers true luxury, comfort & lifestyle. Don’t miss this rare opportunity, book your showing before it's gone. (id:37788)
RE/MAX Twin City Realty Inc.
102 Forbes Crescent
Listowel, Ontario
Welcome to this stunning home perfectly situated on a spacious corner lot in a desirable area of town. Boasting exceptional curb appeal, the property features a triple-wide concrete driveway - double deep, and a fully fenced yard ideal for families, entertaining, and outdoor enjoyment (with 10' gate on one side). Inside, the main level showcases light engineered hardwood flooring and an open-concept layout that seamlessly connects the living, dining, and kitchen areas. The stylish kitchen is designed with both form and function in mind, offering ample cabinetry, modern finishes, and space to gather. Upstairs, you’ll find three generously sized bedrooms, a convenient upper-level laundry room, and a beautiful primary bedroom complete with a walk-in closet and private ensuite bath. The newly finished basement adds even more versatile living space with a large rec room topped off with wet bar and future in-law capabilities, exercise area and an additional full bathroom. This home is a rare find with its premium lot (59' x 125'), tasteful upgrades, and family-friendly layout. Shed is approx 240 sqft with power. 30 amp RV plug on side of home. Truly a must see! Call your Realtor today for a private showing. (id:37788)
RE/MAX Solid Gold Realty (Ii) Ltd.
168 Applewood Street
Plattsville, Ontario
Back by popular demand! Welcome to The Cobourg Design, located in Plattsville's most desirable location. Built by Claysam Homes, this popular floorplan features over 1800sqft of living space and is situated on a quiet street and on a spacious 50 ft lot. Enjoy entertaining friends and family in your main floor living space. Upstairs features 3 generous bedrooms, including a massive Primary suite, as well two very large 4pc bathroom. The Cobourg is an extremely popular floor plan with its full double car garage with ample storage and room for 2 vehicles. This home is conveniently located only minutes away from parks, trails, school and recreation center. Don’t miss your opportunity to build this spectacular home! Public open houses every saturday and sunday 1-4pm located at 203 Applewood Street in Plattsville. (id:37788)
Peak Realty Ltd.
164 Applewood Street
Plattsville, Ontario
PRICE IMPROVED - To be built! This spectacular 2 storey family home offers 4 bedrooms and a nearly 2400 sqft of thoughtful layout. With 50 feet of frontage, this home stands boldly on approach. Beautiful brick on entire 1st floor. The covered front porch is grand and inviting. Step inside to a carpet free main floor featuring a large bright office on your right for those who work from home. The kitchen, dining and great room blend nicely for keeping an eye on little ones or maintaining conversations with your guests. The upper floor has it all! Spacious bedrooms and bathrooms. The basement is open and ready for your personal touch. Opportunities are endless on a property of this caliber. (id:37788)
Peak Realty Ltd.
14 Roywood Street
Kitchener, Ontario
PREPARE TO BE AMAZED by the STUNNING DUNMORE MODEL—a spacious 3-BED, 3.5-BATH FREEHOLD TOWNHOUSE in the highly desirable Wallaceton Community of Huron Park! This elegant & modern home boasts 9FT CEILINGS, an OPEN-CONCEPT LAYOUT, and OVER 2,521 SQFT of generous living space—including a FINISHED BASEMENT with a COZY FIREPLACE, 3PC BATH, and PLENTY OF STORAGE! Step inside from the CHARMING COVERED PORCH into a TILED FOYER that flows into GORGEOUS HARDWOOD FLOORS, SUNLIT living and dining areas, and SLIDERS leading to your PRIVATE BACKYARD OASIS. The GOURMET CUSTOM KITCHEN is a SHOWSTOPPER, featuring TALL SHAKER CABINETS, GLOWING QUARTZ COUNTERTOPS, a DESIGNER HEXAGON BACKSPLASH, and STAINLESS APPLIANCES—including a GAS STOVE! The SPRAWLING CENTER ISLAND is perfect for ENTERTAINING or casual meals. Ascend the the ELEGANT OAK HARDWOOD STAIRS, discover THREE GENEROUS BEDROOMS, a FAMILY BATH, and a CONVENIENT LAUNDRY ROOM. The PRIMARY SUITE is a TRUE RETREAT, complete with a TRAY CEILING, WALK-IN CLOSET, and a SPA-LIKE ENSUITE featuring a DOUBLE QUARTZ VANITY, FREESTANDING SOAKER TUB, and GLASS-ENCLOSED TILED SHOWER. Plus, enjoy a 2PC POWDER ROOM and INTERIOR GARAGE ACCESS with DRIVEWAY PARKING. Located in the THRIVING Huron Park community, this home is steps from TOP-RATED SCHOOLS, SCENIC TRAILS, and RBJ SCHLEGEL PARK—making it PERFECT for families who love COMFORT, STYLE, and CONVENIENCE! DON’T MISS OUT—this is LUXURY LIVING at its FINEST! (id:37788)
Royal LePage Wolle Realty
196 Ridge Road
Cambridge, Ontario
Pride of ownership is evident throughout this stunning 4-bedroom, 3-bathroom home offering over 1,780 sq. ft. of thoughtfully designed living space. Step inside to discover 9-foot ceilings, gleaming hardwood floors, hardwood stairs, and granite countertops that bring sophistication and luxury to the heart of the home. The open-concept main floor is ideal for both entertaining and everyday living, while the second-floor laundry suite adds convenience. The spacious primary bedroom features a walk-in closet and a luxurious tiled shower—your ideal retreat at the end of the day. Outside, enjoy an interlocking stone driveway and walkway that extends to the backyard patio, perfect for summer gatherings. The fully fenced, professionally landscaped backyard sits on a deep 118' lot and includes a high-quality shed and perimeter weeping tile for added peace of mind. Additional upgrades include an owned hot water heater, water softener, de-chlorinator, and reverse osmosis system. Located in a highly sought-after neighbourhood with quick access to Highway 401, this move-in ready home offers comfort, style, and convenience in one of Cambridge’s most desirable communities—schedule your private showing today! (id:37788)
Housesigma Inc.
247 Grey Silo Road Unit# 205
Waterloo, Ontario
Upscale Condo Living in Prestigious Carriage Crossing! Welcome to Trailside at Grey Silo Gate, nestled in the sought-after Carriage Crossing neighbourhood of Waterloo. This bright and expansive 2-bedroom, 2-bathroom condo offers over 1,325 sq. ft. of refined living space with exceptional upgrades throughout. The open-concept layout is designed for both comfort and style. A chef’s dream, the gourmet kitchen showcases stainless steel appliances, a large breakfast island, generous pantry, custom cabinetry, tile backsplash, and under-cabinet lighting. The spacious living and dining area flows seamlessly to a private covered balcony—perfect for entertaining or unwinding. Retreat to the serene primary suite, featuring dual closets and a spa-like ensuite with a glass-enclosed shower and premium finishes. A second bedroom or den, insuite laundry and a modern 4-piece bath provide additional comfort and flexibility. Additional highlights include two exclusive parking spaces (one underground, one surface), a dedicated storage locker, and access to well-maintained common areas including rooftop patio with Barbeques and lounge area. Ideally located near RIM Park, the 76-km Walter Bean Grand River Trail, Grey Silo Golf Club, top schools, universities, dining, shopping at Conestoga Mall, and quick access to the expressway—this is upscale condo living at its finest in one of Waterloo’s most coveted communities. (id:37788)
Royal LePage Wolle Realty
6 Macneil Court
Brantford, Ontario
Discover the home of your dreams at 6 MacNeil Court, where stunning design meets unparalleled comfort. This beautiful bungalow invites you in with its open-concept kitchen, dining, and great room, perfect for entertaining and family gatherings. The impressive 16 ft vaulted ceilings in the great room create an airy, spacious feel that will leave you in awe. Retreat to the primary bedroom, a tranquil escape complete with a spa-like ensuite featuring a luxurious soaker tub ideal for unwinding after a long day. With two additional bedrooms on the main floor and an extra bedroom plus bonus room in the basement, there's ample space for everyone or even the option to welcome guests with an in-law suite through its private walk-up entrance. Enjoy bright natural light flowing through every corner of this home, enhancing its welcoming ambiance. The expansive 1.24-acre lot at the end of a quiet cul-de-sac offers serenity while providing easy access to major routes like Highway 403 for commuters. Explore nearby trails and bask in breathtaking sunsets from your own backyard. With a generous three-car garage and plenty of recreational space including a rec room and games area, 6 MacNeil Court is not just a house; its your new lifestyle waiting to unfold. Don't miss out on this incredible opportunity to make this dream home yours! (id:37788)
Hewitt Jancsar Realty Ltd.
195 Aiken Street
Meaford, Ontario
Welcome to this true bungalow with an oversized attached 30x36 garage, located in one of the most desirable areas of town. Whether you're a downsizer seeking mainfloor living, a first-time home buyer, or an investor looking for a turnkey rental or AirBnB/STA, this home has it all. Step inside to find brand-new luxury vinyl plank flooring throughout the entire main level, along with a beautifully updated kitchen featuring butcher block countertops and sleek, energy-efficient stainless steel appliances. The home is comfortably climate-controlled year-round with a modern heat pump system, and also includes electric baseboard heaters in each room, as well as a cozy gas fireplace in the basement for additional warmth when needed. The updated 4-piece bathroom includes a stylish tile shower. There are two bedrooms on the main floor with a room in the basement currently being used as a third bedroom. There's also the potential to add a fourth bedroom and a second bathroom in the lower level, creating even more flexible living space. The fully finished basement adds valuable living space to the home, featuring a spacious second living room with a cozy gas fireplace and large windows, perfect for relaxing with family or entertaining guests. You'll also find plenty of additional storage options in the lower level, as well as a dedicated workshop area. The oversized garage is a dream for hobbyists, mechanics, or those needing extra storage, offering enough height and depth to accommodate an RV, a boat on a trailer, or even a vehicle hoist. It's fully insulated, heated with its own natural gas unit, and includes a workbench and sub-panel for added functionality. The paved triple-wide driveway provides ample parking. This home can be sold fully furnished, making it an ideal turnkey Airbnb or rental investment. The location is unbeatable - walking distance to local beaches, Memorial Park, the harbour, dog park, downtown shops, restaurants and the new school! (id:37788)
Royal LePage Locations North

