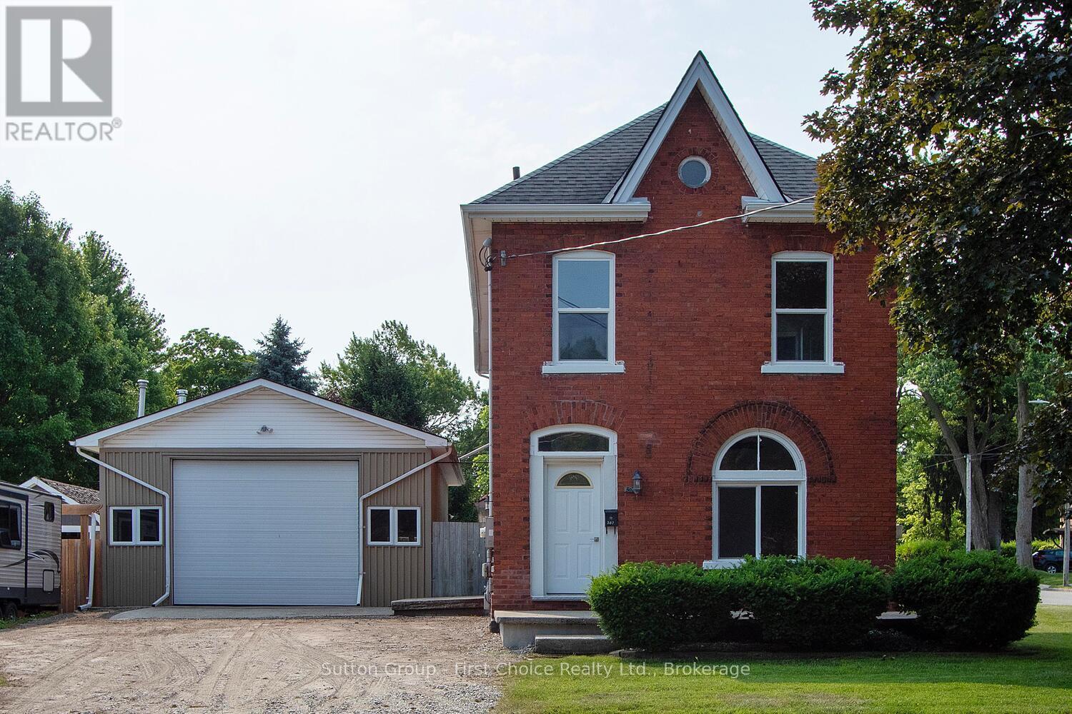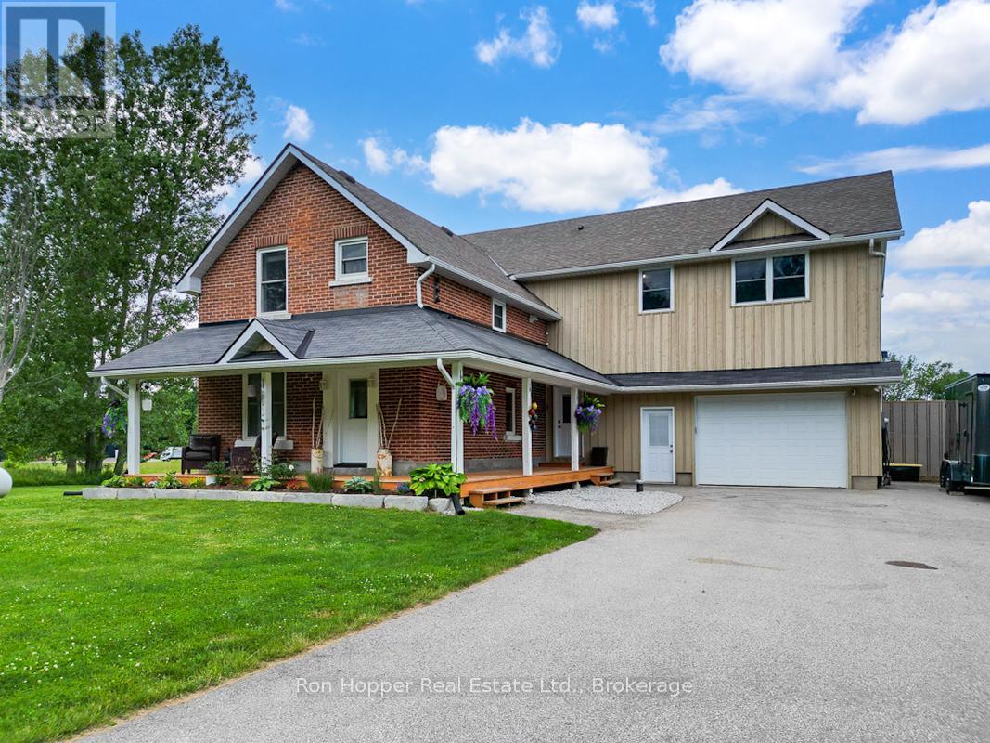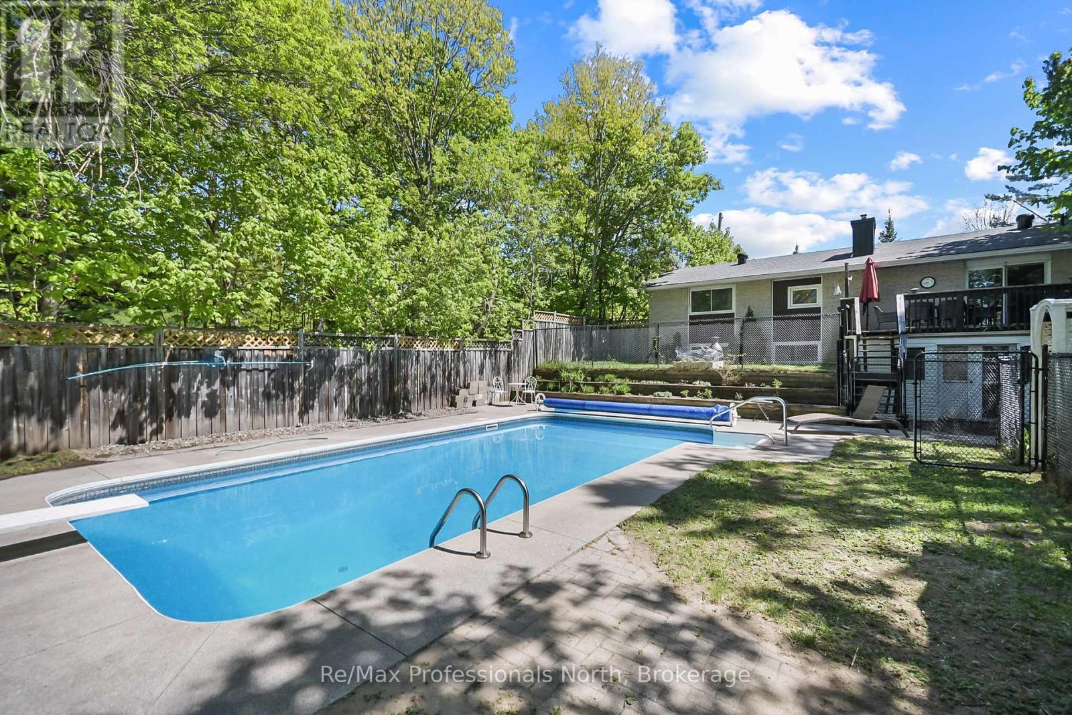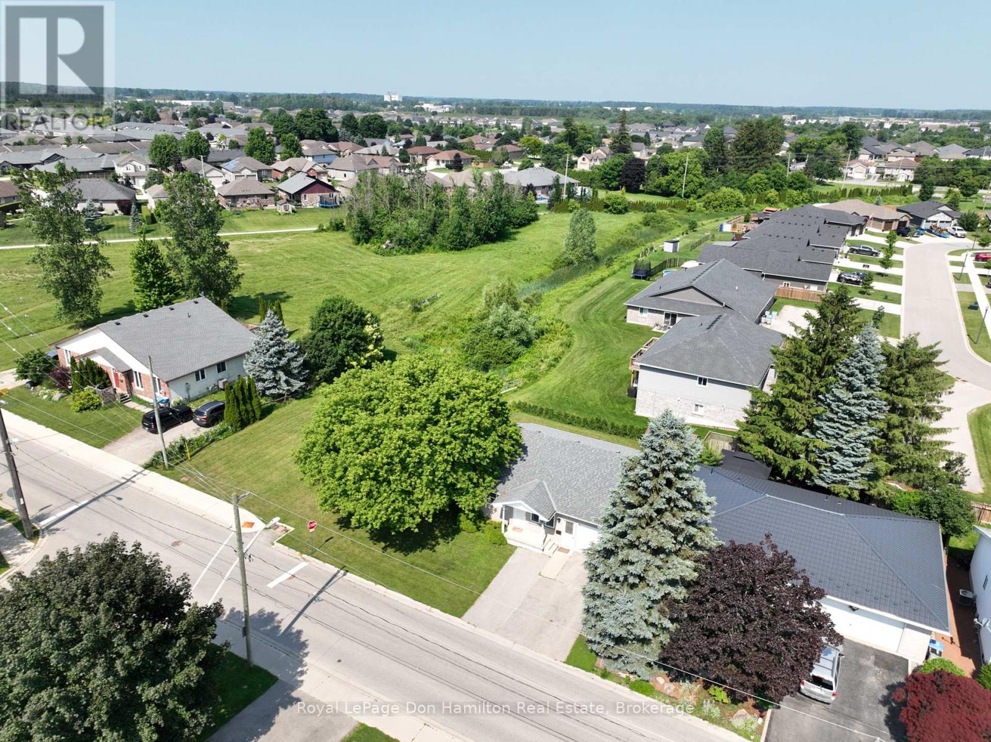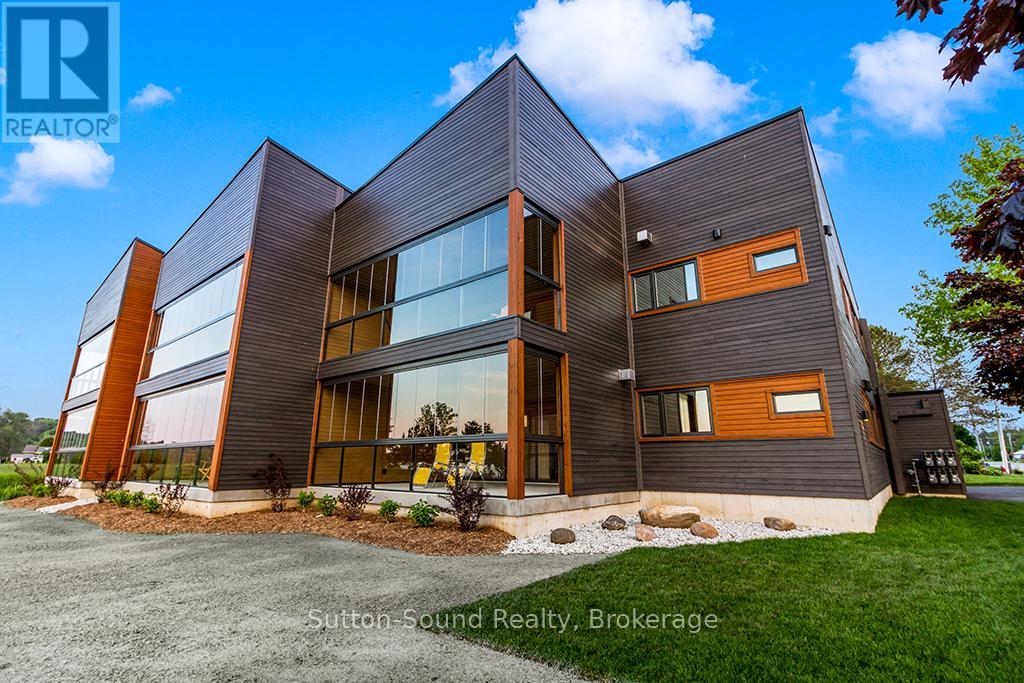307 Nelson Street
Stratford, Ontario
Stunning Renovated Home on a Spacious Corner Lot with Workshop! Welcome to this beautifully renovated two-storey home nestled in an established and family-friendly neighbourhood. Set on a generous double sized lot, this 3-bedroom, 2.5-bath gem offers the perfect blend of modern updates and classic charm. Step inside to discover a brand-new kitchen featuring contemporary finishes, ample cabinetry, and sleek countertops perfect for everyday living and entertaining. The main floor offers a bright open layout, with gas fireplace in living/dining area, a main floor family room and new 2 pc bath, while upstairs, you'll find three bedrooms, including a lovely primary suite with a newly added ensuite bath, laundry closet and another 4 pc bath, all completely updated with quality fixtures and finishes. Outside, the possibilities are endless with a 24 ft x 36 ft detached heated workshop ideal for hobbyists, mechanics, or extra storage. Two separate driveways provide ample parking, and the expansive yard with large patio offers room to relax, play, or garden. This move-in-ready home is a rare find with its combination of size, updates, and outdoor features. Don't miss your chance to own a fully renovated home on a double sized lot in a mature neighbourhood. (id:37788)
Sutton Group - First Choice Realty Ltd.
69 Water Street
Huron East (Egmondville), Ontario
Welcome to 69 Water Street! Location/Location!! This impeccably maintained, and updated 1307 Sq. Ft. Bungalow, gives new meaning to the expression, 'Pride of Ownership'. It is located on a quiet street, and well positioned on a lovely 82.5ft x 132ft landscaped lot, with private patio, and powered awning. This 3-bedroom home is within walking distance to superb golfing, local parks, and historical sites, such as the beautiful Van Egmund House and grounds, built in the 1840s. There is an extensive/detailed list of updates attached to the listing, however, the updated kitchen, newly renovate 4pc main bath (there is also a 2-pc ensuite, and a 2 pc in the basement), new contemporary style front door, new steps and concrete covering on front porch-entry in 2014, new siding, soffits, fascia and leaf guards installed. New cement floor in garage in 2014, new water lines and drain to the street, refreshed, enclosed sun porch, with automated exterior shade blinds, are just a few to highlight. 903 Sq Ft of finished space in the basement, includes a spacious rec-room with gas fireplace, updated laundry room, 2pc bath, plus separate workshop room. Large garage (with electronic door opener, and direct access to the house), private, double (cobblestone style) driveway (easily provides parking for four vehicles). A Gem! (id:37788)
Home And Company Real Estate Corp Brokerage
123025 Story Book Park Road
Owen Sound, Ontario
Welcome to your dream home, nestled on over 8.5 acres of scenic countryside just minutes from town and all major amenities. This beautifully maintained property offers the perfect balance of privacy, space, and convenience. At the heart of the home is a bright, open eat-in kitchen, ideal for family meals and entertaining. Adjacent is a warm and inviting living room with a fireplace and French doors leading to a private rear yard perfect for quiet mornings or summer barbecues. A convenient 2-piece powder room adds extra ease for guests and daily living. The second level features four large bedrooms and three bathrooms. The primary bedroom offers a peaceful place to unwind and is well designed for comfort, featuring a walk-in closet and a serene ensuite bathroom. Another bedroom also includes a walk-in closet, providing extra storage and convenience. The partially finished basement offers additional living space, including a bedroom, a den, and plenty of storage to meet all your needs. Outside, enjoy the benefit of an insulated attached heated garage (22 x 24) that offers easy access to the home in all seasons. Whether you're seeking a peaceful rural escape or a family-friendly home close to town, this property checks all the boxes. (id:37788)
Ron Hopper Real Estate Ltd.
1229 Rose Street
Cambridge, Ontario
Welcome to 1229 Rose St, a charming single detached corner home nestled in a quiet, family-friendly area of Cambridge! This beautifully maintained 3-bedroom, 1.5-bathroom home offers a perfect blend of comfort, style, and functionality. Step inside to an open-concept kitchen and living space that’s ideal for modern living. The kitchen features stainless steel appliances, ample counter space, storage, and a large island perfect for entertaining. The spacious living room opens directly to the backyard oasis, creating seamless indoor-outdoor flow. A separate dining room with large windows floods the space with natural light, making it ideal for hosting family dinners or enjoying peaceful mornings. Upstairs, you'll find three generously sized bedrooms, providing plenty of space for a growing family or home office needs. The fully finished basement adds even more versatile living space—perfect for a rec room, home gym, or play area. But the true highlight of this home is the incredible backyard. Enjoy summer days lounging by the large inground pool, relax on the expansive deck with a designated lounge area, or unwind on one of two additional decks designed for entertaining and relaxation. There's also a lush green space perfect for gardening or letting kids and pets play. Located just minutes from downtown Preston, you’ll love the convenience of being close to excellent schools, scenic trails, beautiful parks, and a variety of shops and restaurants. Don’t miss your chance to own this backyard retreat in an unbeatable location! (id:37788)
Corcoran Horizon Realty
4 Dalton Drive
Cambridge, Ontario
ABSOLUTELY STUNNING 4 BEDROOM, DOUBLE CAR GARAGE DEAL IN NEWER CAMBRIDGE!!! 4 Bedroom Double Car Garage Single Detached Home in High Demand Millpond in Hespeler, On a Premium Corner Lot Overlooking the Trail Systems & Greenspace & Park. Beautiful Inviting Porch Lead you to the main Entrance. Completely Carpet Free Home With Modern Laminate Floor ,Ceramics & Hardwood. Hardwood Staircase With Wrought Iron Spindles. Main floor With an Open Concept Living & Din Rm. Powder Rm. Family Rm with Hardwood Floors. Lovely Eat in Kitchen With Added Pantry & Custom Backsplash.+ Gorgeous Granite Countertops. Sliders to a Nicely Landscaped Backyard. 2nd Floor With 4 Bedrooms + a Den(Laundry Converted to Den & can be Changed Back to 2nd Floor Laundry) Master With Walk In Closet & 5 Pce Ensuite Washroom With Granite Counters. 2nd Full Common Washroom .Also Features Granite Counters. Gorgeous Balcony With a View Of the Greenspace & Apple Park. Larger Unfinished Basement For Storage. Superb Hespeler Millpond Location With 3 Parks, 2 Schools, Trail System, & Beautiful yet Quaint Downtown on The River. Parking for 4 cars on the Driveway(+ 2 In the Garage). Newer Kitchen Appliances. (id:37788)
Kingsway Real Estate Brokerage
43 Margaret Avenue Unit# 403
Kitchener, Ontario
Location, location, location! This beautiful top floor condo in a 16-unit building offers south facing views from its broad windows and huge balcony! Conveniently located steps from the Kitchener GO station and ION light rail, University of Waterloo Health Sciences campus, the wonderfully revitalized downtown Kitchener and a pleasant walk to beautiful Victoria park, this spacious 2 bed, 1.5 bath unit features a large kitchen with peninsula and a generous living/dining room perfect for comfortable entertaining! It’s freshly painted throughout and ready for your own personal touch! Whether you are a young family or retired, this condo is perfect for anyone searching for a quiet building with a great community feel! Condo fees include one carport parking space, basement storage locker, all water and heating leaving only hydro to pay! With this square footage, these units are hard to find! Call your realtor for a private showing. (id:37788)
RE/MAX Solid Gold Realty (Ii) Ltd.
84 Keba Crescent
Tillsonburg, Ontario
Welcome to this beautiful freehold townhouse located in a desirable neighborhood in the charming town of Tillsonburg. Finished from top to bottom, this home offers 3 spacious bedrooms and 3.5 bathrooms, making it perfect for families or those seeking extra space. The main floor features a modern open-concept layout with 9 foot ceilings, a bright living area, and a stunning kitchen complete with an island, breakfast bar, quartz countertops, ample cupboard space, and a bonus pantry ideal for entertaining or everyday living. Upstairs, you’ll find two well sized bedrooms, including a primary suite with a walk-in closet and a private ensuite bathroom. The fully finished basement includes a 4 piece bathroom and provides additional recreational space. Enjoy your morning coffee or evening BBQs on the nice deck in the backyard. The property also features a double driveway and a single car garage (id:37788)
RE/MAX Twin City Realty Inc.
16 Maple Trail
Puslinch, Ontario
Renovated 1-Bed Bungaloft with Lake Access! Charming 1-bedroom, 1-bathroom bungaloft just steps from Puslinch Lake. Ideal for first-time buyers, downsizers, or investors—great short-term rental potential. Features a bright open-concept kitchen and living area, updated finishes, and a spacious yard perfect for outdoor entertaining. Enjoy lake access for fishing, swimming, and weekend relaxation. Conveniently located minutes from the highway and major amenities. A rare opportunity to own a low-maintenance home in a desirable lakeside community! (id:37788)
Keller Williams Innovation Realty
110 Fraser Street
Gravenhurst (Muskoka (S)), Ontario
Nestled in a quiet, well-established neighborhood of Gravenhurst, this beautiful raised bungalow sits on an oversized 66' x 170' lot (0.26 acres) just a short walk to parks, schools, town amenities, and sandy beach on Lake Muskoka. Ideal for families or retirees seeking both comfort and convenience. Enjoy full municipal services, a fully fenced front and back yard, and mature trees offering privacy and shade. There's no garage but a sizable carport with a great storage garage with roll up steel door providing direct access to the backyard. The backyard is a true retreat with an 8ft deep in-ground pool featuring a diving board, plus a spacious pool house ready to be transformed into a gym, spa, or rec room. Inside, this well-maintained 2+1 bedroom, 2-bath home offers flexible living with a functional layout, three fireplaces, and an upgraded ductless mini-split for efficient heating and cooling. With over 2000sqft of living space there is plenty of room for the whole family. The basement includes a separate kitchen area and backdoor entrance perfect for an in-law suite or guest space. A screened-in lower-level room with a hot tub (as is, where is) provides year-round relaxation, protected from bugs, snow, and rain. Recent upgrades include chain link fencing, new eavestroughs, updated flooring and paint, ceiling fans, a shingled pool house and shed, new pool equipment, and more. Whether you're hosting summer pool parties or enjoying a peaceful evening by the fire, this home offers a lifestyle that blends comfort, privacy, and recreation. Don't miss this rare opportunity in the heart of Muskoka! (id:37788)
RE/MAX Professionals North
288 Margaret Avenue
Hamilton (Stoney Creek), Ontario
Meticulously kept bungalow on park-like lot! Are you searching for a home that exudes pride of ownership? Here it is! This charming place will capture your heart and your sensibilities. Large living room with updated bow window, updated timeless white kitchen open to dining room + lovely sunroom with views over your incredibly manicured 77x211 foot lot! 2 right sized bedrooms, plenty of closet space and an updated full bath with tons of storage complete the main level. The partially finished basement features separate side entrance with access to the 1 car attached garage, huge rec room, 2 pce bath + a separate shower in the utility area & a dream workshop space! Behind the garage is a hidden treasure...your own potting room for the avid gardener! The grounds must be seen; words cannot fully describe the beauty of the perennial gardens, arbors, meandering pathways, pond, mature trees and grass spaces. A huge driveway that is hard to find, quaint front porch & high end roofing all in a prime Stoney Creek location! Loved by the same family for 60+ years. This rare opportunity is one you have to see in person. Book your viewing today! (id:37788)
RE/MAX Real Estate Centre Inc
695 Reserve Avenue S
North Perth (Listowel), Ontario
Welcome to this solid bungalow situated in the heart of Listowel - the perfect location with schools, parks, shopping, and other amenities just minutes away. While the home could use a little TLC to bring it up to date, it offers great bones and an excellent layout that makes it ideal for first-time buyers, investors, or anyone looking to add their personal touch. The main floor features two bedrooms, a full 4-piece bathroom, a functional kitchen, a cozy living room, and a convenient laundry area with a bonus 2-piece bath. Downstairs, you'll find a large rec room perfect for family gatherings or a games area, a 3-piece bathroom, and an additional room that could easily serve as a third bedroom, home office, or hobby space. An attached one-car garage adds to the homes practicality. Bonus: the property next door is a vacant lot owned by the municipality offering added privacy. Don't miss your chance to make this home your own in a growing and vibrant community! Book your private showing today! (id:37788)
Royal LePage Don Hamilton Real Estate
203 - 535 Isaac Street
South Bruce Peninsula, Ontario
Introducing 535 Isaac St, Wiarton: A Waterfront Paradise Like No Other. Welcome to 535 Isaac St, Wiarton, where an unprecedented opportunity awaits you on the stunning shores of Georgian Bay. This exciting new waterfront development in the picturesque town of Wiarton promises an exceptional living experience with breathtaking views of Colpoys Bay. **Property Highlights:** - Stunning Waterfront Location:Nestled along the pristine shores of Georgian Bay, offering spectacular views and direct access to the water. - **Spacious Living:** Each unit boasts three bedrooms and two bathrooms, with living spaces ranging from 1,750 to 1,900 square feet. - High-Quality Features and Finishes:** Enjoy 9 ft ceilings, custom cabinetry, and large kitchen islands with a sleek European design. - **Mature Residence Building: Thoughtfully designed to blend with the natural beauty of the surroundings. - **Enclosed Glass Patios:** Each unit includes a spacious enclosed glass patio of 350+ square feet, perfect for enjoying the views year-round. - **Community Amenities:** Residents can take advantage of the community BBQ, fire pit, and dock, fostering a sense of community and outdoor enjoyment. - **Convenient Parking:** Each unit comes with a single vehicle garage plus additional parking spaces available. **Why Choose 535 Isaac St, Wiarton?** - **Beautiful Sunsets:** Witness the most stunning sunsets over the bay, creating a serene and picturesque living environment. - **Views of the Escarpment:** Enjoy the natural beauty and tranquility provided by the nearby escarpment, enhancing the scenic views. - **Ideal for Outdoor Enthusiasts:** With direct access to the water and community amenities that Wiaton has to offer. This unique waterfront development is unlike anything Wiarton has ever seen. Don't miss your chance to be part of this exclusive community. Embrace the best of waterfront living at 535 Isaac St, Wiarton - your new home awaits! Call your realtor today to find out more information. (id:37788)
Sutton-Sound Realty

