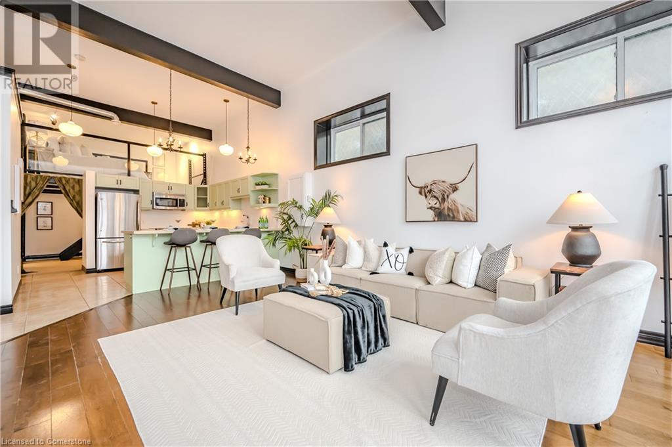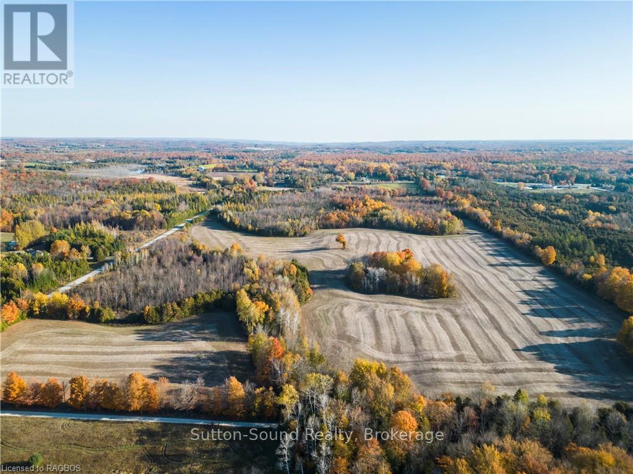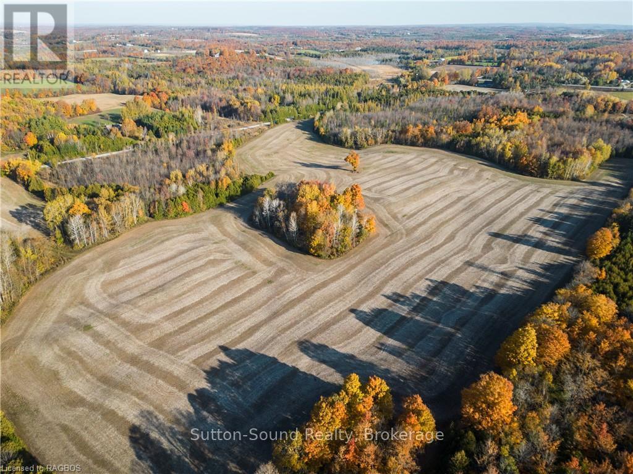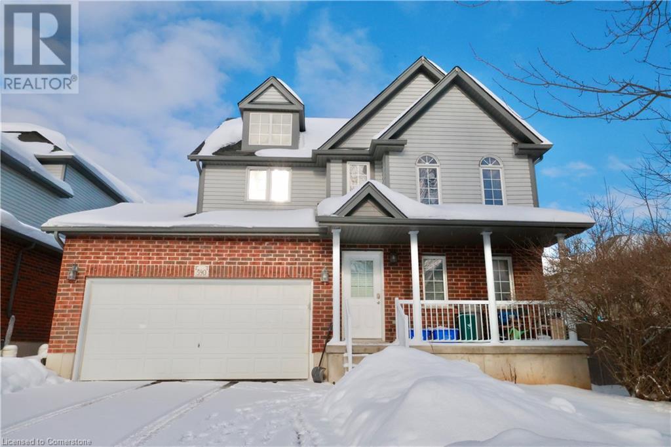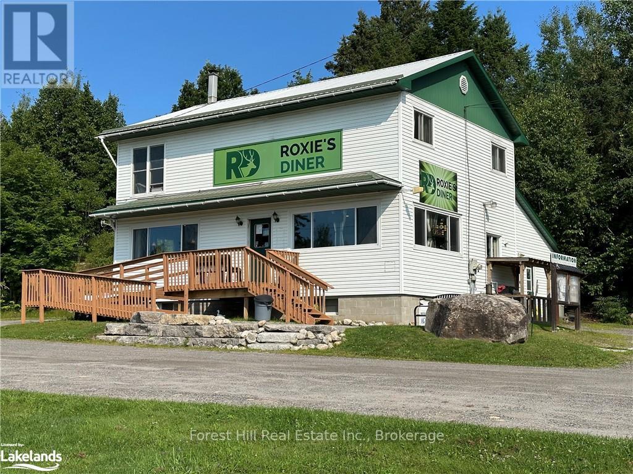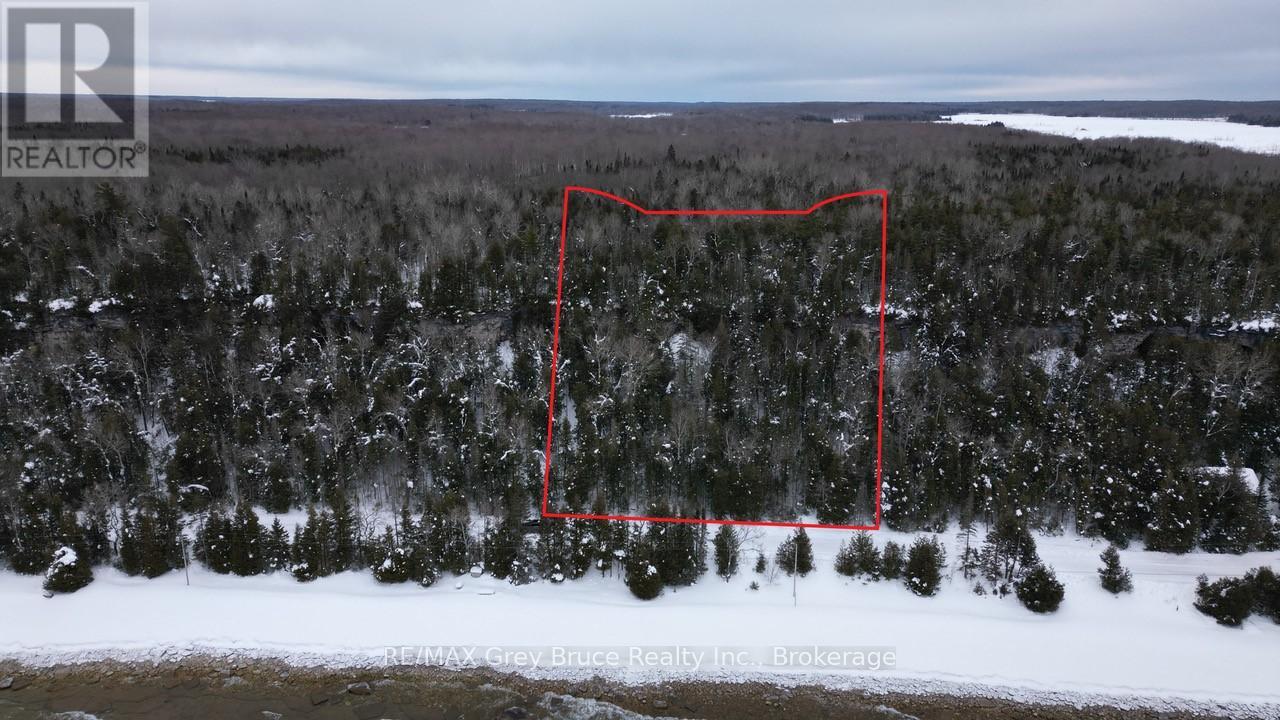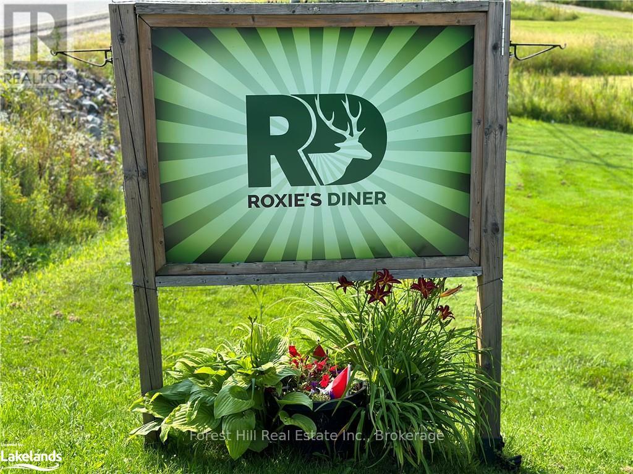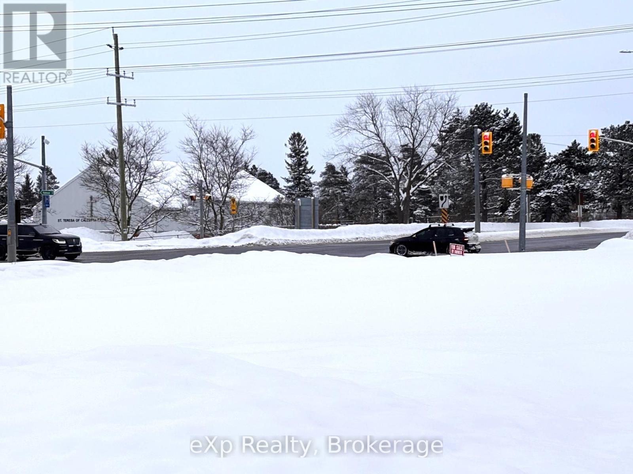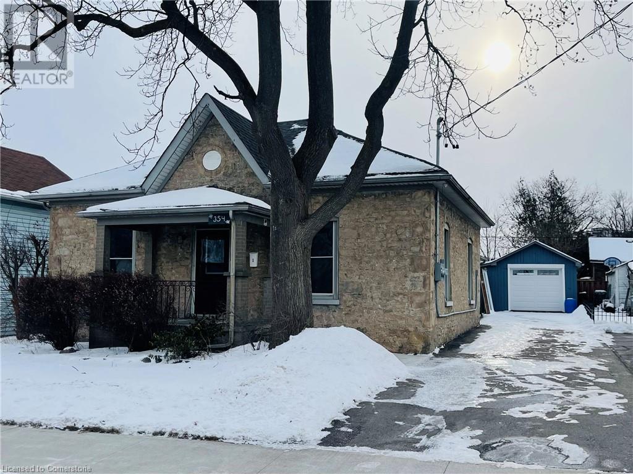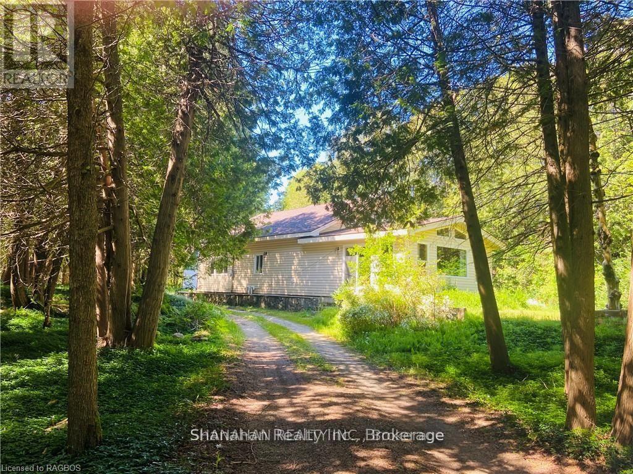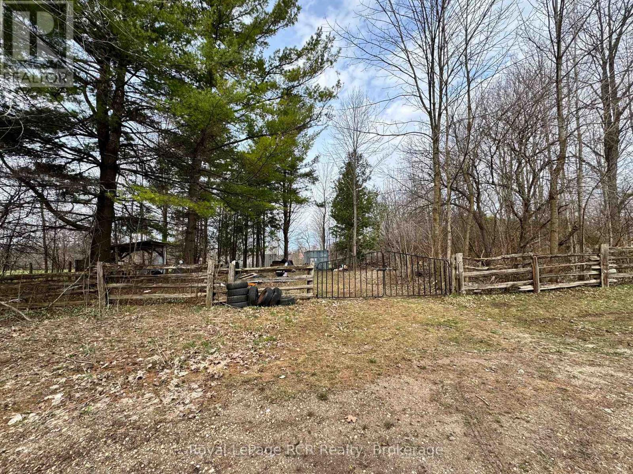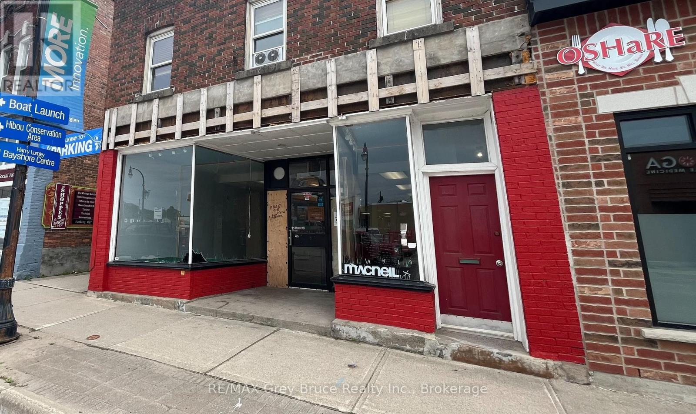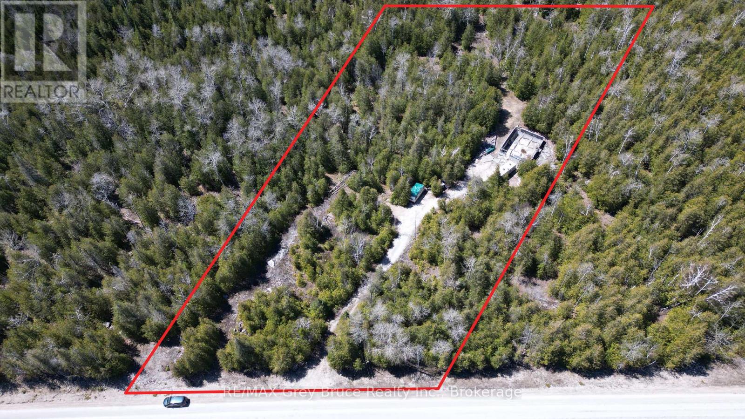67 Valleyview Road Unit# 58
Kitchener, Ontario
This affordable 2 bedroom townhome has an eat-in kitchen open to the living room with gas fireplace. There are sliding doors to a private, sunny patio and fenced yard great for kids and pets. The 2 bedrooms are on different levels for added privacy. The upper bedroom has a walkout to a deck where you can enjoy your morning coffee or it makes a great home office. There's a convenient laundry area with a brand new stacking washer/dryer off of the primary bedroom. The fees and taxes are low and quick possession is available! (id:37788)
Century 21 Heritage House Ltd.
76b Cardigan Street
Guelph, Ontario
This ground-floor 1BR + Den condo in historic Stewart Mill offers a perfect blend of convenience, charm, and functionality, making it a standout choice. With condo fees lower than similar units, it’s a cost-effective option without compromising on comfort. The unit boasts a ground-floor location, eliminating the need for elevators, and its design makes it feel more like a townhouse than a traditional condo. A key highlight is the private patio with French doors, a rare find compared to typical balconies. The patio is enhanced by the presence of a beautiful blue spruce tree, providing natural privacy and a peaceful view. The spacious kitchen has stone counters, tile backsplash with built-in microwave and undercounter lighting. The washer and dryer were purchased Fall 2024. The bedroom's walk-in closet is large enough for a dresser. along with all your clothes. Out in the great room is another walk-in storage closet. Big enough to store luggage, off season stuff and sports equipment. You can keep yourself cozy with the Napoleon gas fireplace on cold days. Convenience is another hallmark of this condo. The assigned parking spot (7P) is just a short path away and directly in front of the unit, making daily comings and goings effortless. Inside, the high 14-foot ceilings give the home a bright and open feel, creating the impression of a larger space than the actual square footage suggests. The versatile loft adds significant appeal, offering flexible options to suit your lifestyle. It’s ideal for use as a home office, a cozy den, a creative studio, or even an extra bedroom for guests. This additional space enhances the unit’s functionality and ensures it can adapt to changing needs over time. The location is close to walking trails, downtown, shopping and train station for commuters. Its combination of low fees, thoughtful design, and convenient features ensures comfort, privacy, and practicality. A must see! The floor plans and 360 views are available. (id:37788)
RE/MAX Icon Realty
Pl11-12 10 Side Road
Chatsworth, Ontario
Discover the perfect blend of nature and opportunity with this expansive 97 acre property. Featuring approximately 40 acres of workable land, this versatile parcel is ideal for agriculture, recreational use or your dream home. Nestled close to the beautiful waters of Williams Lake and the scenic Grey County Rail Trail, you will have access to outdoor adventures right at your doorstep. Enjoy a diverse landscape with a mix of trees, open areas and bush, offering privacy and tranquility. Whether you are looking to farm, hunt, or simply escape the hustle and bustle, this property is a rare find. Don't miss out on this chance to own a piece of paradise. **EXTRAS** Deer stand negotiable (id:37788)
Sutton-Sound Realty
Pl11-12 10 Side Road
Chatsworth, Ontario
Discover the perfect blend of nature and opportunity with this expansive 97 acre property. Featuring approximately 40 acres of workable land, this versatile parcel is ideal for agriculture, recreational use or your dream home. Nestled close to the beautiful waters of Williams Lake and the scenic Grey County Rail Trail, you will have access to outdoor adventures right at your doorstep. Enjoy a diverse landscape with a mix of trees, open areas and bush, offering privacy and tranquility. Whether you are looking to farm, hunt, or simply escape the hustle and bustle, this property is a rare find. Don't miss out on this chance to own a piece of paradise. **EXTRAS** Deer stand negotiable (id:37788)
Sutton-Sound Realty
590 Goldthread Street Unit# Upper Level
Waterloo, Ontario
Perfect for the growing family! Located in the highly sought-after Laurelwood neighborhood, close to all amenities. Abraham Erb P.S. And Laurel Heights S.S.,3+1 bedrooms with full finished basement single detached home with Double garage, high quality Canadian solid oak hardwood flooring in living room and upper level. Cathedral ceiling in upper bedroom, carpet free. Only few minutes walk to Transit #13 bus. All appliances included. Close to library, gym, YMCA, plaza. The lease is only for upstairs unit. (id:37788)
Royal LePage Peaceland Realty
11643 Highway 522
Unorganized District (Port Loring), Ontario
Seize this incredible opportunity to live in, own and operate a thriving diner in the heart of a beloved northern getaway, renowned for its stunning lakes, fishing, hunting, and snowmobiling adventures. This well-maintained, turnkey business is perfect for generating income while enjoying a tight-knit community atmosphere. Nestled on just under an acre, the property offers a fantastic setting for both locals and tourists. Inside, the diner comfortably seats 37 guests, with additional outdoor seating available for those who prefer dining al fresco. The second floor currently features a generous 2-bedroom apartment, ideal for living onsite or renting out for extra income or set up perfect just to enjoy yourself. The lower level includes a prep kitchen and pizza area, along with storage and office space, providing options for further rental opportunities or expansion. Creative financing options are available, enhancing the appeal of this investment. Located in the unorganized township of Port Loring, this property offers flexibility and benefits unique to the area. Don't miss out on this chance to blend work and lifestyle in a picturesque setting. Contact today to explore all that this exceptional property has to offer! (id:37788)
Forest Hill Real Estate Inc.
Ptlt 21 Cape Chin N Shore Road
Northern Bruce Peninsula, Ontario
Georgian Bay waterfront vacant lot in Cape Chin North! Property is elevated with a natural slope offering fabulous views of the bay and an ideal spot to build your cottage or home. Property is a waterfront with a road in between. Property measures 150 feet wide and is 150 feet deep. Hydro and telephone are along the roadside. At the waterfront across the road are stairs leading down to the water's edge where you will find a deck to enjoy the views, take a swim in the pristine waters, or launch the kayak for a nice trip along the shore. Property is located on a year round municipal road. Taxes for 2024: $150.80. For more information, feel free to reach out to the Niagara Escarpment at www.escarpment.org or the Municipality at 519-793-3522 with regards to building permit and restrictions. **EXTRAS** None (id:37788)
RE/MAX Grey Bruce Realty Inc.
257 Chapel Hill Drive
Kitchener, Ontario
Embrace the lifestyle of convenience and comfort with this brand-new, move-in ready 2-bedroom, 1-bathroom townhouse in the sought-after Doon South neighborhood. With a pristine 845 square feet of space, you will see the newness in every inch of this modern home, featuring gleaming stainless steel appliances, spacious bedrooms, open concept modern design living room + kitchen. Plus, you'll find many visitor parking spaces for the ultimate convenience. Located near top-ranked primary schools, scenic trails, Conestoga college, and with easy access to Highway 401, this property represents an extraordinary opportunity to live in one of the best location. Don't miss the chance to call this beautiful property your home. Book a lease showing now! (id:37788)
Royal LePage Wolle Realty
11643 Highway 522
Unorganized District (Port Loring), Ontario
Seize this incredible opportunity to own and operate a thriving diner in the heart of a beloved northern getaway, renowned for its stunning lakes, fishing, hunting, and snowmobiling adventures. This well-maintained, turnkey business is perfect for generating income while enjoying a tight-knit community atmosphere. Nestled on just under an acre, the property offers a fantastic setting for both locals and tourists. Inside, the diner comfortably seats 37 guests, with additional outdoor seating available for those who prefer dining al fresco. The second floor features a generous 2-bedroom apartment, ideal for living onsite or renting out for extra income. The lower level includes a prep kitchen and pizza area, along with storage and office space, providing options for further rental opportunities or expansion. Creative financing options are available, enhancing the appeal of this investment. Located in the unorganized township of Port Loring, this property offers flexibility and benefits unique to the area. Don't miss out on this chance to blend work and lifestyle in a picturesque setting. Contact us today to explore all that this exceptional property has to offer! (id:37788)
Forest Hill Real Estate Inc.
2 Kincardine Road
Brockton, Ontario
Prime Corner Lot For Sale - C3 Zoning - Great development opportunity on busy highway. The property is a blank canvas, ready for a wide range of uses. Key Features: C3 Zoning - allows for various commercial, retail and mixed-use developments. Corner Lot - Prime location with excellent visibility and traffic flow. Lot Size - 19,892 sq. ft. (164.53 ft x 131.81 ft x 50.49 ft x 129.79 ft x 84.12 ft - as per Geowarehouse), with option to combine with the adjacent lot for a total of nearly one acre of land. Location - Perfectly positioned in a high-demand area with nearby retail, restaurants, and essential services. The adjacent property is also available for purchase (see MLS #X11928122), providing an excellent opportunity to expand your development project and maximize the potential of this prime piece of land. This is an exceptional opportunity for developers, investors, and business owners looking to establish a presence in one of the area's most promising locations. **EXTRAS** None (id:37788)
Exp Realty
354 Dundas Street N
Cambridge, Ontario
Opportunity knocks...Calling all investors, empty nesters, snow birds & those who are just looking to finally get into the market! This multi use duplex zoned C2 for Commercial & Residential use has many updates and improvements in the last year including all electrical, plumbing and H-Vac. systems as well as new water softener & hot water tank w/separate hydro! Unit 1 features a spacious single bedroom w/closet, a new modern kitchen/living/dining room combo complete with brand new fridge, stove, dishwasher, washer & dryer as well as a new 3 pc bath w/walk in shower!! Unit 2 has been updated with a new 3 pc bath w/walk in shower 2 spacious bedrooms one with walk in closet and includes fridge, stove, microwave, washer & dryer! This unit also has basement area with plenty of storage as well as a laundry area and a back deck perfect for summer bbqs. Another great feature of this property is the dbl garage that includes 2 brand new garage doors at the front and back that will excite car/bike enthusiasts or hobbyist! With 3 car tandem parking at the front and 3 side by side parking from the back laneway as well as the garage you'll have plenty of room to park all your personal RV or toys! Other updates include roof, windows & doors! Centrally located and only minutes to local schools, parks, shops, plazas and with local transit at your door step this is a can't miss opportunity! Don't miss out on this amazing opportunity & call or book your appointment today! (id:37788)
RE/MAX Real Estate Centre Inc.
354 Dundas Street N
Cambridge, Ontario
Opportunity knocks...Calling all investors, empty nesters, snow birds & those who are just looking to finally get into the market! This multi use duplex zoned C2 for Commercial & Residential use has many updates and improvements in the last year including all electrical, plumbing and H-Vac. systems as well as new water softener & hot water tank w/separate hydro! Unit 1 features a spacious single bedroom w/closet, a new modern kitchen/living/dining room combo complete with brand new fridge, stove, dishwasher, washer & dryer as well as a new 3 pc bath w/walk in shower!! Unit 2 has been updated with a new 3 pc bath w/walk in shower 2 spacious bedrooms one with walk in closet and includes fridge, stove, microwave, washer & dryer! This unit also has basement area with plenty of storage as well as a laundry area and a back deck perfect for summer bbqs. Another great feature of this property is the dbl garage that includes 2 brand new garage doors at the front and back that will excite car/bike enthusiasts or hobbyist! With 3 car tandem parking at the front and 3 side by side parking from the back laneway as well as the garage you'll have plenty of room to park all your personal RV or toys! Other updates include roof, windows & doors! Centrally located and only minutes to local schools, parks, shops, plazas and with local transit at your door step this is a can't miss opportunity! Don't miss out on this amazing opportunity & call or book your appointment today! (id:37788)
RE/MAX Real Estate Centre Inc.
55 Duke Street W Unit# 505
Kitchener, Ontario
Experience the vibrant lifestyle of downtown Kitchener at 55 Duke St. W. Developed by Young Condos, this modern high-rise is sure to impress and is only steps away from the LRT, Google, shopping, restaurants & Victoria Park. Enjoy both comfort and convenience with incredible amenities such as a 5th floor dining terrace with gas BBQs, a large gym with spin studio, dog wash, rooftop track, 24-hr security, as well as a party room. This 1 bed 1 bath unit is one of rarity, offering a massive 205 sq ft. terrace, with a beautiful unobstructed view of the Kitchener skyline. Perfect for enjoying your morning cup of coffee and catching the sunrise, or hosting your guests for dinner in the summer. As you enter, you'll be welcomed by its functional layout, loads of natural light, and modern finishes throughout. Other features include high ceilings, stainless steel appliances, in-suite laundry, a large bedroom and a 4-piece bathroom. Do not miss out on this fantastic opportunity, and enjoy everything this great building has to offer today! (id:37788)
Exp Realty
1438 Highland Road W Unit# 308
Kitchener, Ontario
BOULEVARD building, AVAILABLE IMMEDIEATELY! This Beautiful large one bedroom plus den Daisy Model Is waiting for you to call it home. Your small pet and your whole family are welcome to enjoy this luxurious condo living. From the European inspired sleek kitchen with steel appliances, the lustrous quartz countertops to thoughtful layout, this condo effortlessly maximizes space, providing you with a generously 2 sized bedroom and the versatile den space which can be transformed into a home office, cozy reading nook, dining room or a guest space. The best fixture dog wash station means that your small family member - pet is welcome to move in with you. TENANT PAYS; HYDRO AND INTERNET. PARKING and LOCKER IS NOT INCLUDED IN THE PRICE OF THE UNITS. (Optional - locker $60-parking -$125; AMENETIES; Outdoor terrace with cabanas and bar• Smart building Valet system app for digital access to intercom • Plate-recognition parking garage door• Car wash station• Dog wash station• Fitness studio• Meeting room• Secure indoor bike racks• Electric vehicle charging station The upscale features, and strategic location, offers you the opportunity to experience the best of the modern urban living style. Hurry up. First come first serve. (id:37788)
Royal LePage Wolle Realty
1438 Highland Road W Unit# 807
Kitchener, Ontario
Remarks Public: AVAILABLE IMMEDIEATELY! This Beautiful large one bedroom plus den Magnolia Model Is waiting for you to call it home. Your small pet and your whole family are welcome to enjoy this luxurious condo living. From the European inspired sleek kitchen with steel appliances, the lustrous quartz countertops to thoughtful layout, this condo effortlessly maximizes space, providing you with a generously 2 sized bedroom and the versatile den space which can be transformed into a home office, cozy reading nook, dining room or a guest space. The best fixture dog wash station means that your small family member - pet is welcome to move in with you. TENANT PAYS; HYDRO AND INTERNET. PARKING and LOCKER IS NOT INCLUDED IN THE PRICE OF THE UNITS. (Optional - locker $60-parking -$125; AMENETIES; Outdoor terrace with cabanas and bar• Smart building Valet system app for digital access to intercom • Plate-recognition parking garage door• Car wash station• Dog wash station• Fitness studio• Meeting room• Secure indoor bike racks• Electric vehicle charging station The upscale features, and strategic location, offers you the opportunity to experience the best of the modern urban living style. Hurry up. First come first serve. (id:37788)
Royal LePage Wolle Realty
282 Erb Street W
Waterloo, Ontario
Excellent development opportunity in the heart of Waterloo's university district! 2.5km to UW, 800m to T&T Supermarket. RMU-20 zones allows for multi-unit residential building, Official Plan Approved for 6 story apartment building with 35 units, 1bed+1den, Survey and official drawings prepared by Architect are available. Please Call For The Detail Of The Drawing And Floorplan. (id:37788)
Royal LePage Peaceland Realty
17 Little Cove Road S
Northern Bruce Peninsula, Ontario
Welcome to 17 Little Cove Road in the Beautiful Northern Bruce Peninsula. Nestled in the woods in Tobermory this 4.27 Acre beloved, owner built family farm style house property is ideal for retirement living , creating cottage memories or family gatherings . This unique property boasts 5 bedrooms , one on the main floor and 4 on the second level, 2 bathrooms, an open concept Kitchen / Dining area and 2 large main floor rooms perfect for entertaining. Enjoy the space in the central Family / Living rooms or bask in the abundance of natural light illuminating the Sun Room. Outside you will find a front yard garden area, a covered Breezeway entrance , and a long U shaped driveway and ample parking . For the tinkering enthusiast the spacious garage with upper loft has plenty of room for storage , inside parking or hobby space. Do you see yourself with a small Hobby Farm ? The secondary out buildings can be utilized as a workshop , barn , garden sheds or storage . The location is key with this property just a short drive or a good hike down Little Cove Road to Little Cove Beach, Bruce Peninsula Trails and National Park site. The Tobermory Harbour and Village amenities are a short 5 minute drive away . This is must see property to truly appreciate the endless possibilities. (id:37788)
Shanahan Realty Inc.
Pt Lt 8 North Street
Grey Highlands, Ontario
150'x100' lot in Eugenia. Three sides are fenced including split rail fencing along the road. Partially treed setting would provide some privacy while being close to area amenities. Minutes to the public access at Lake Eugenia and conservation areas. Quiet location on a no-exist street in a great community. (id:37788)
Royal LePage Rcr Realty
3204 Rd 122
Perth East (Ellice), Ontario
Have you wanted to open your own art studio, how about a restaurant or retail store, a much needed nursery, your own professional office or even a tavern and everything in between. Move into a completely renovated building space. All new drywall, fiber optics, natural gas, and ample parking. This building is fully AODA compliant with ramp and oversized door & bathroom and security alarm. There is great exposure on the corner of Rd 122 & Line 20, nestled in the quaint community of St Pauls. With a recent Zoning change to Special Hamlet/Village commercial zoning it allows permits for a wide range of uses. Maybe it's time to make your dream come true! Make a proposal and let's see what we can do! (id:37788)
RE/MAX A-B Realty Ltd
269 10th Street E
Owen Sound, Ontario
Looking for commercial space in Owen Sound? Check this one out! Situated on the bustling 10th St E, this retail space benefits from a constant flow of potential customers. The high visibility ensures your business will be easily noticed by passersby. With a prominent storefront, your business will enjoy maximum exposure. Large windows and strategic positioning enhance the visibility of your brand. The property boasts an abundance of storage space, perfect for inventory, supplies, and more. Efficiently designed to cater to all your storage needs, this feature allows for a clutter-free retail environment. Contact your Realtor to see it today! (id:37788)
RE/MAX Grey Bruce Realty Inc.
269 10th Street E
Owen Sound, Ontario
Prime downtown location for you new or expanding business. Boasting just over 2200 sqft of prime commercial space, in the downtown core of Owen Sound. Access from both the front street, or large municipal parking lot behind, ample opportunity for additional signage to promote your business. A walkway to shopping directly beside also gurantees ease of access for your customers. The main floor has a large open retail area, along with ample storage rooms, or easily open it up for more retail space. The clean basement has been previously used for additional storage. The upstairs 2 bedroom apartment is currently rented to an A+ tenant. The location and double exposure entrances make this building perfect for your business. (id:37788)
RE/MAX Grey Bruce Realty Inc.
425158 Irish Lake Road
Grey Highlands, Ontario
This 92.5-acre former dairy farm near Irish Lake in Grey Highlands presents an exceptional opportunity for farming or rural living, particularly ideal for a beef cattle operation. With the capacity to support 80-100 head of livestock, the property features a 48'x60' barn with a 60'x60' addition, a spacious 60'x80' concrete yard, and rich Harriston loam soil producing high yields. Additional structures include an 18'x30' barn with a loft and a 14'x20' storage shed.The property also offers 3 fenced horse paddocks, each approximately 2 acres in size, along with approx. 65-70 acres of workable farmland and 20 acres of mixed hardwood bush (maple, ash, and cherry).The large brick bungalow is both practical and spacious, offering a covered front porch that leads to a mudroom, a bright kitchen with an eating area, and a combined living and dining room. The home features 3 bedrooms, 3 bathrooms, and a main-floor laundry for added convenience. A cold cellar in the basement provides extra storage, while the 2-car garage enhances functionality. The homes layout offers potential for in-law suite capabilities with a separate walk-out to the rear.Recent upgrades include a new heat pump furnace with central air (2024), a Napoleon wood insert for supplemental heating, and a new hot water tank (2024).Located just 10 minutes from Markdale, this property is within easy reach of amenities, including shopping, restaurants, a hospital, parks, and a library. The surrounding area offers abundant recreational opportunities, from swimming and boating to hiking, skiing, fishing, and snowmobiling.With its productive farmland, spacious home, and prime location, this property is a fantastic investment for those seeking to farm, invest, or embrace the rural lifestyle in Grey Highlands. Schedule your showing today! (id:37788)
Century 21 In-Studio Realty Inc.
3869 7th Line
Innisfil, Ontario
Located close to new developments in the rapidly expanding South Barrie area and minutes from a new major commercial warehouse, this agriculture zoned property has exceptional potential for future development. With neighboring lands already owned by developers, this 78-acre plot is a sound choice to secure your place by the 400 highway corridor. Boasting location, a peaceful setting and rental income potential, this farm has it all. The centerpiece of this property is its stunning 1880-built farmhouse, a beautiful example of enduring quality. This home spans an impressive 2,700 square feet, offering 4 bedrooms, 2 dens, an office and a spacious layout that retains its classic charm. Throughout the home, you'll find original hardwood floors, soaring ceilings, and large windows that bathe each room in natural light. The home's structural integrity is a testament to the craftsmanship of the past, while its charm creates a warm and inviting atmosphere. . Reach out today to schedule a tour and let us help you bring your dreams to life on this extraordinary farm. (id:37788)
Realty Executives Plus Ltd
751 East Road
Northern Bruce Peninsula, Ontario
Nicely treed 3.79 acres (BUILDING LOT - yes, you can build on it), in Miller Lake. Property has a driveway already installed, an approved Class 4 septic system (installed in August of 2015). There is a partial foundation also installed. Nearby public access to Miller Lake and Dyers Bay government dock is a short drive away. Property is located on a year round paved municipal road. There is hydro and telephone along the roadside. Property measures 330 feet along the roadside and is 500 feet deep. Current property taxes: $359.60. Property makes for a great location for a year round home or four season dwelling. (id:37788)
RE/MAX Grey Bruce Realty Inc.


