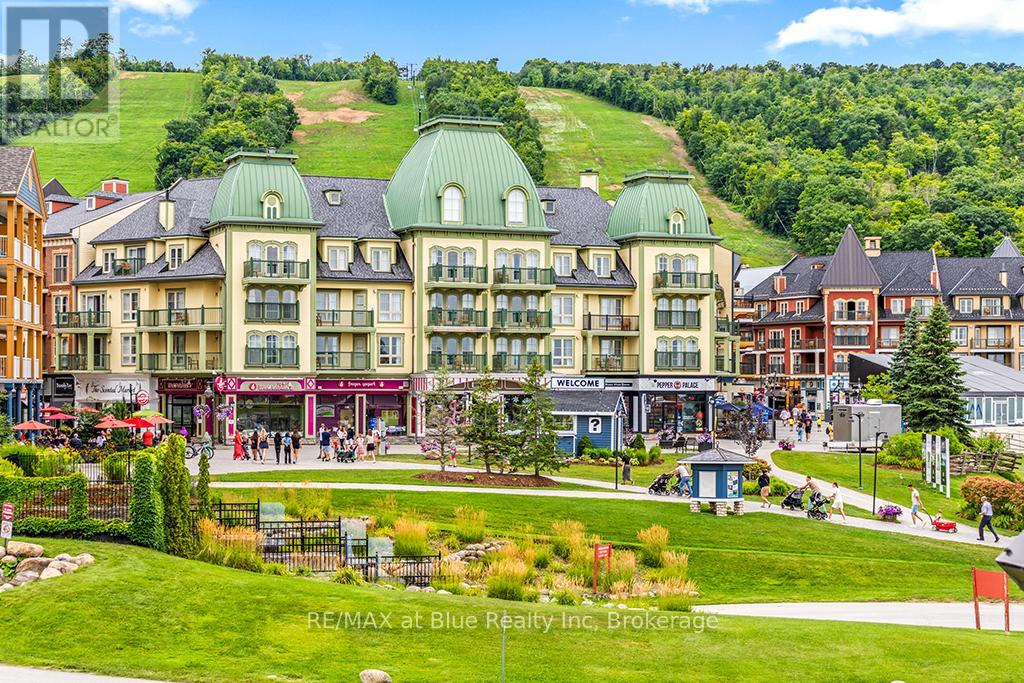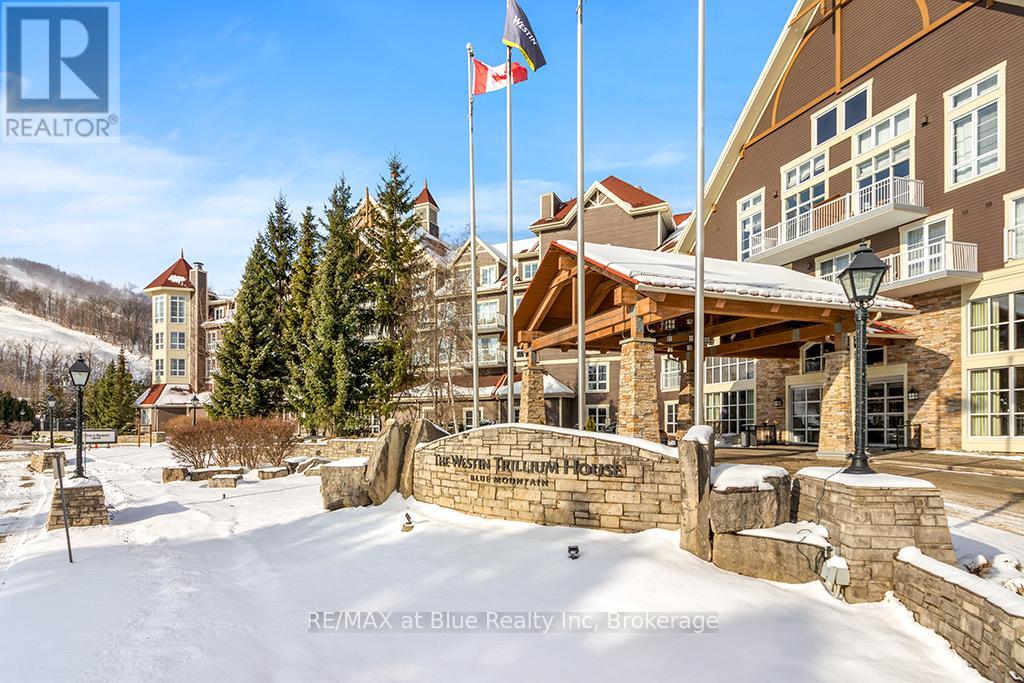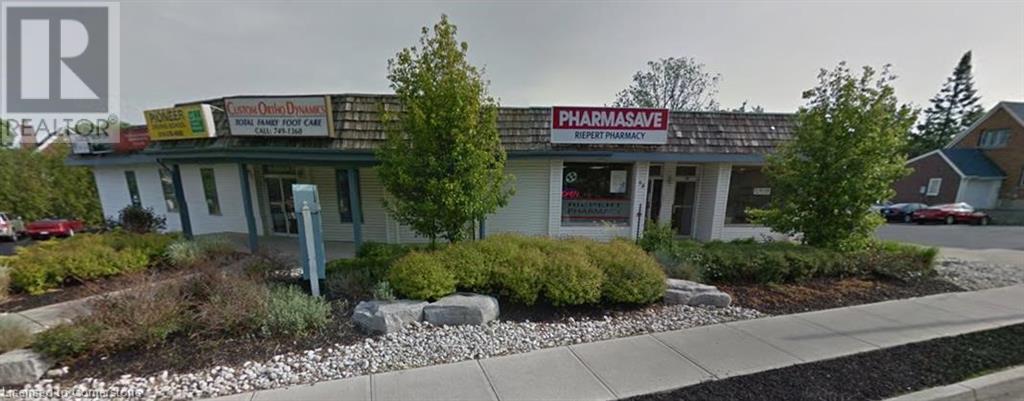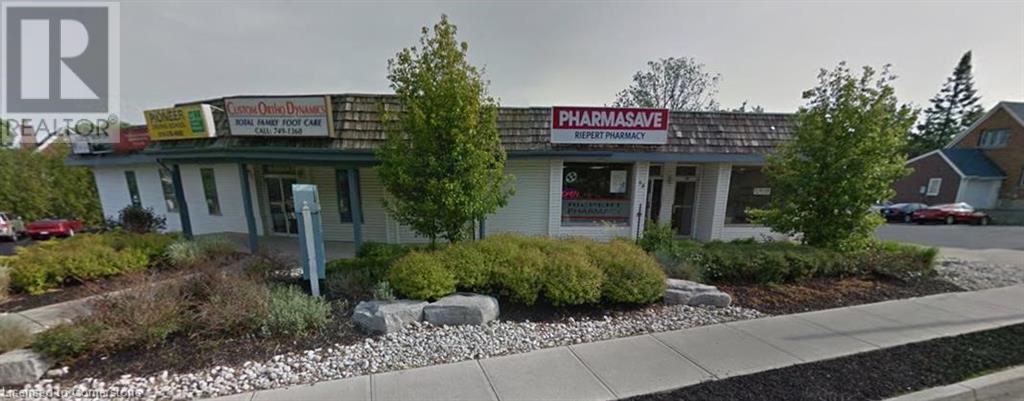77 Diana Avenue Unit# 168
Brantford, Ontario
Welcome to this beautifully maintained 3-story townhouse in the heart of Brantford! Featuring 2 spacious bedrooms plus a versatile den, this home offers the perfect blend of comfort and convenience. The bright and open layout is ideal for families or professionals, with a modern kitchen, cozy living areas, and plenty of natural light. Located in a desirable neighborhood, you’re just minutes from top-rated schools, parks, grocery stores, and other essential amenities. Whether you’re a first-time buyer or looking to upgrade, this home is a fantastic opportunity. Don’t miss out—schedule your viewing today! (id:37788)
Jjn Realty Brokerage Inc.
3227 King Street E Unit# 301
Kitchener, Ontario
The Regency Building welcomes you to this well laid out centre hall Apartment Condo featuring 1030 sq ft 2 Bedrm /2 Bath ,Living Rm/Dining rm combo floor plan. Enjoy the large windows in every Bedroom and Living Rm area to fill with light & sunshine with a view of Forest and Green space as well. Immediate flexible possession will allow you to add personal touches prior to moving in with 5 appliances in this white bright Kitchen. Master Bedrm with 3 pc ensuite and walk in closet. Utility rm with Salt free Water Softner and Water Heater .Free Internet and water incl. with fees. Additional perks include : INDOOR POOL, HOT TUB, PARTY RM,GYM,LIBRARY, UNDERGROUND PARKING AND PERSONAL STORAGE SPOT. Perfect for First time Buyers, Down sizers, Couples , & 2 person partnership ownership to get you into the RE Market. Come have a look anytime! Close to 401 & local expressway, Transit , Costco , Shopping Mall, Ski Hill, Tube slide, Grand River canoeing for your outdoor adventure a short walk away! (id:37788)
Forest Hill Real Estate Inc.
40 Lena Crescent Unit# Basement
Cambridge, Ontario
Location, Location, Location!!! A basement unit with separate entrance in a family friendly neighborhood!! Large bedroom, 3 pc bathroom and its own laundry. Walking distance to the Cambridge mall, bus station, supermarket, parks and trails. The tenant is responsible for 35% of utilities. Perfect for a professional, single person. Min. 1 year lease. No pet or smoker please. NOTE: This is a basement unit with separate entrance (Left side of the house) (id:37788)
RE/MAX Real Estate Centre Inc. Brokerage-3
RE/MAX Real Estate Centre Inc.
108 Garment Street Unit# 1508
Kitchener, Ontario
Experience the luxury of living in one of Kitchener's most desirable condo buildings, Tower 3 of Garment Street Condos. This stunning 2-bed, 2-bath unit offers a modern open-concept living space with nine-foot ceilings and full-length windows, allowing for an abundance of natural light. The sleek kitchen, designed for both style and functionality, is perfect for entertaining or everyday living, and comes equipped with stainless steel appliances. The condo also features a 49 sq ft balcony, ideal for outdoor relaxation, and includes parking for one vehicle. Additionally, geothermal heat, water, and internet are included in the monthly fee, offering added convenience.The amenity-rich condo complex provides everything you need for a vibrant urban lifestyle, including a pet-friendly outdoor space, fitness and yoga facilities, an entertainment room with a catering kitchen, and a sports court with a basketball net. You can also unwind in the relaxing outdoor pool, lounge areas, and BBQ spaces, perfect for laid-back living. The location offers easy access to local attractions, restaurants, and transportation options, including the upcoming transit hub, which will feature Go Train, LRT, and bus services all in one place. It's within walking distance to major employers such as Google, Deloitte, KPMG, D2L, and Communitech, as well as McMaster School of Medicine, the U of W School of Pharmacy, and Victoria Park. This meticulously crafted condo offers the perfect blend of convenience and luxury in a vibrant, sought-after neighborhood. Don't miss your chance to make this your new home! (id:37788)
Zolo Realty
319 - 170 Jozo Weider Boulevard
Blue Mountains, Ontario
BLUE MOUNTAIN VILLAGE BACHELOR SUITE IN SEASONS AT BLUE - Completely refurbished in 2024, this luxurious suite is being sold fully furnished and ready for the Blue Mountain Resort rental pool program. Full kitchen is totally equipped. Seasons at Blue is located in the heart of the Blue Mountain Village, Ontario's most popular four-season resort. Steps away from skiing to mountain biking, hiking to shopping at the boutiques in the village. Seasons at Blue's amenities include a year-round outdoor hot-tub, swimming pool for summer use, fitness room and sauna, two levels of heated underground parking and two elevators. Condo fees include utilities. Just come and enjoy! HST is applicable but may be deferred by obtaining an HST number and participating in the Blue Mountain Resort rental program. 2% + HST Blue Mountain Village Association entry fee is applicable and annual fee of $1.08/sq.ft. +HST payable quarterly. (id:37788)
RE/MAX At Blue Realty Inc
265 - 220 Gord Canning Drive
Blue Mountains, Ontario
BEAUTIFUL MOUNTAIN VIEW BACHELOR SUITE IN THE WESTIN - The suite was recently refurbished and is offered fully furnished complete with kitchenette, dining area, French balcony, Westin Standard bed, gas fireplace and pull out sofa for extra sleeping capacity. Order in room service from the popular Oliver and Bonicini Restaurant off the lobby or head out to the many wonderful restaurants throughout the Blue Mountain Village. Ownership in the Westin includes valet parking, access to all amenities, year-round outdoor pool, hot tub, sauna, and fitness center and an option for the suite to be pet-friendly. Blue Mountain Resort offers Westin owners a fully managed rental program which helps offset operating expenses and still allows for liberal owner usage. HST is applicable to purchase price (but may be deferred by obtaining a HST number and enrolling the suite into the rental program). 2% + HST one time Blue Mountain Village Association membership entry fee applies. Annual BMVA fee of $1.08 + HST per square foot. Utilities included in the condo fees. Your cottage alternative awaits! (id:37788)
RE/MAX At Blue Realty Inc
77 Light Street
Woodstock, Ontario
This distinctive century home, ideally situated in the heart of Woodstock, offers an exceptional opportunity as a versatile live and work space or fully commercial property. Enjoy the convenience of living on-site while managing your business, all within a vibrant community. A prominent pylon street sign enhances visibility, ensuring your business stands out, while ample on-site parking accommodates up to 10 vehicles, with additional space for one indoors. The main level features three spacious offices and a smaller office, complemented by a convenient 2-piece washroom. The upper level currently functions as a residence, offering a generous living and dining area that can be easily converted back into two large offices, along with a full kitchen and bath. With soaring 11-foot ceilings on the main level and 9-foot 10-inch ceilings on the second floor, the interior is adorned with original details and elegant moldings that exude character. Step out onto the covered rear deck, which provides direct access to the backyard, and explore the potential of the third-floor loft space, complete with rough-in plumbing for an additional bathroom. This property is equipped with natural gas radiator heat and air conditioning throughout, ensuring comfort year-round. It also presents the flexibility to be divided into two separate spaces, making it adaptable to various business needs. The partially finished basement includes a full bathroom. This remarkable property seamlessly blends historic charm with modern functionality, making it an ideal investment for entrepreneurs and business owners looking to thrive in a dynamic environment. Don’t miss your chance to secure this unique opportunity! (id:37788)
Kindred Homes Realty Inc.
151 B Hardcastle Drive
Cambridge, Ontario
Bright and clean one-bedroom basement apartment in a prime West Galt neighbourhood. Available for May 1st, this cozy apartment is 655 sq ft with a separate entrance, recent finishings, large windows, in-suite laundry (shared with Landlord) and parking for one. Perfect for a single tenant or a couple. Tenant to pay 25% of house utilities and set up their own internet and/or cable. (id:37788)
RE/MAX Real Estate Centre Inc.
72 Ingleside Drive Unit# Lower
Kitchener, Ontario
Cozy 1-Bedroom, 1-Bathroom Apartment in Prime Kitchener Location! Welcome to this charming lower unit, recently renovated, 1-bedroom, 1-bathroom apartment—perfect for a couple or individual. The unit offers a private entrance and a walkout to a fenced backyard, providing a serene and private outdoor space. Inside, you'll find a convenient kitchenette equipped with a cooktop, small fridge, and microwave—ideal for quick and easy meal prep. Additional features include a designated parking spot in the driveway for your convenience. The apartment is situated in a highly sought-after area of Kitchener, with a wealth of amenities nearby, including shopping, restaurants, parks, and schools. Plus, with easy access to local universities, colleges, and Highway 7/8, this location offers the perfect blend of comfort and accessibility. (id:37788)
Exp Realty
1060 Walton Avenue
Listowel, Ontario
Welcome to an extraordinary expression of modern luxury, where architectural elegance & functional design merge seamlessly. This bespoke Cailor Homes creation has been crafted w/ impeccable detail & high-end finishes throughout. Step into the grand foyer, where soaring ceilings & expansive windows bathe the space in natural light. A breathtaking floating staircase w/ sleek glass railings serves as a striking architectural centerpiece. Designed for both productivity & style, the home office is enclosed w/ frameless glass doors, creating a bright, sophisticated workspace. The open-concept kitchen & dining area is an entertainer’s dream. Wrapped in custom white oak cabinetry & quartz countertops, the chef’s kitchen features a hidden butler’s pantry for seamless storage & prep. Adjacent, the mudroom/laundry room offers convenient garage access. While dining, admire the frameless glass wine display, a showstopping focal point. Pour a glass & unwind in the living area, where a quartz fireplace & media wall set the tone for cozy, refined evenings. Ascending the sculptural floating staircase, the upper level unveils four spacious bedrooms, each a private retreat w/ a spa-inspired ensuite, heated tile flooring & walk-in closets. The primary suite is a true sanctuary, featuring a private balcony, and serene ensuite w/ a dual-control steam shower & designer soaker tub. The fully finished lower level extends the home’s luxury, featuring an airy bedroom, full bath & oversized windows flooding the space w/ light. Step outside to your backyard oasis, complete w/ a custom outdoor kitchen under a sleek covered patio. Currently under construction. Price reflects current floor plans & finishes. (id:37788)
Royal LePage Crown Realty Services
96-100 Highland Road W Unit# 6
Kitchener, Ontario
Office space available immediately. Lower level space in medical building between both hospitals. Lease rate shown is gross, but lease will be prepared as a net lease. Heat is included, hydro is paid by Tenant. (id:37788)
Coldwell Banker Peter Benninger Realty
96-100 Highland Road W Unit# 7ab
Kitchener, Ontario
Office space available immediately. Lower level space in medical building between both hospitals. Lease rate shown is gross, but lease will be prepared as a Net lease. Heat is included, hydro is paid by Tenant (id:37788)
Coldwell Banker Peter Benninger Realty












