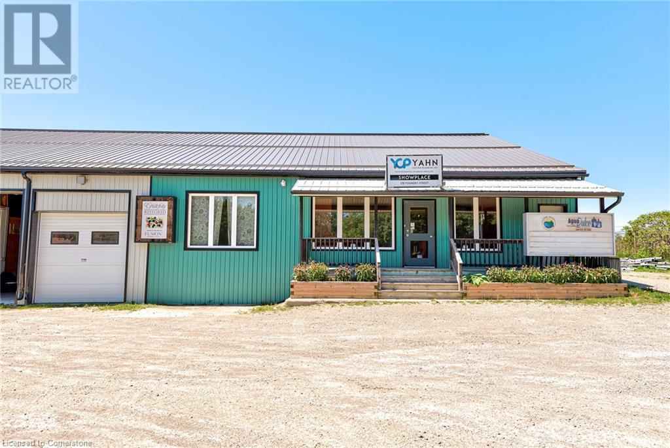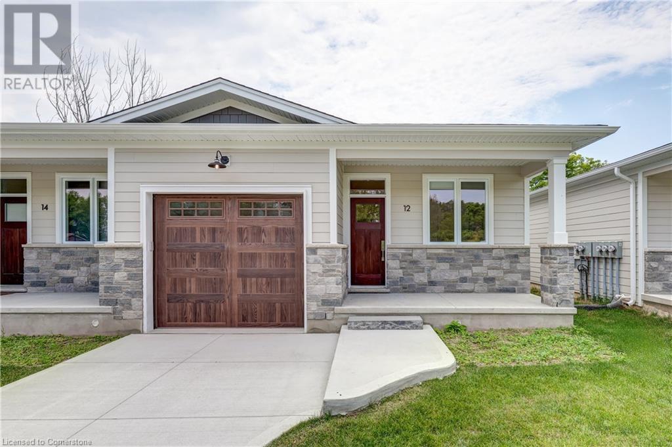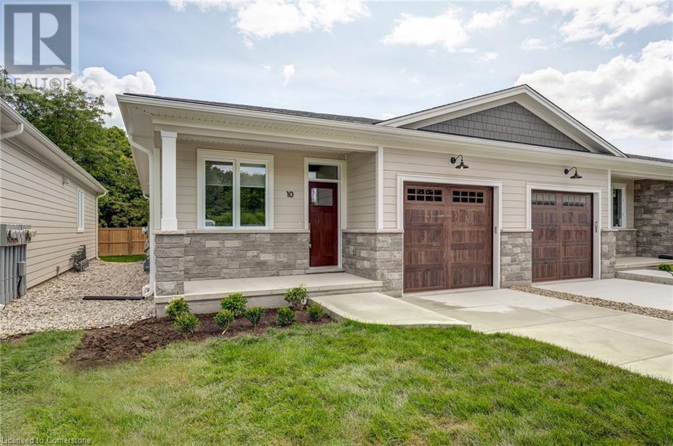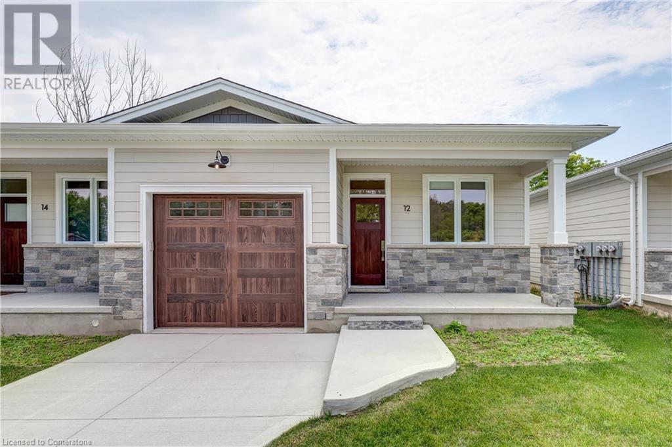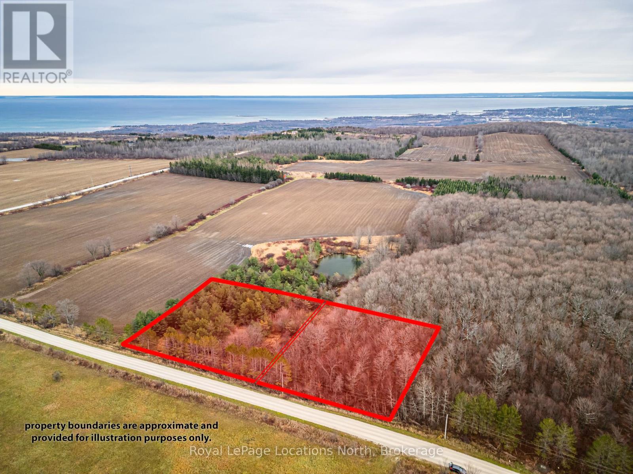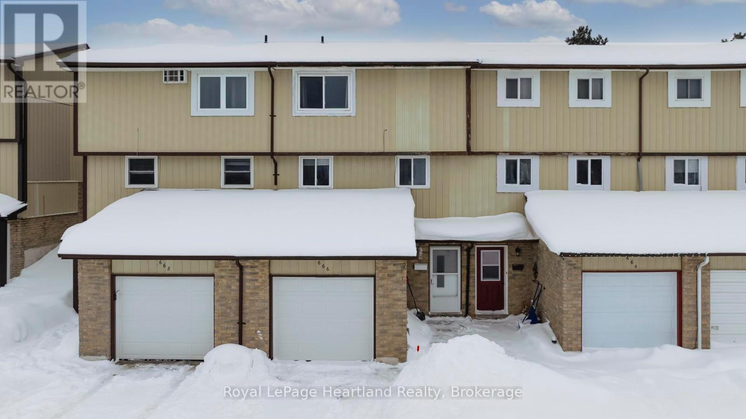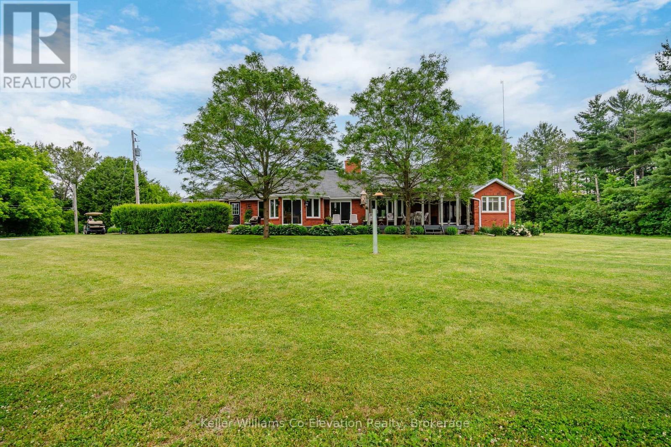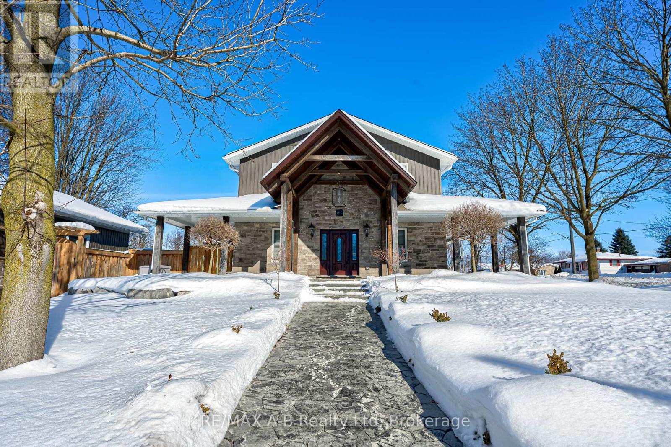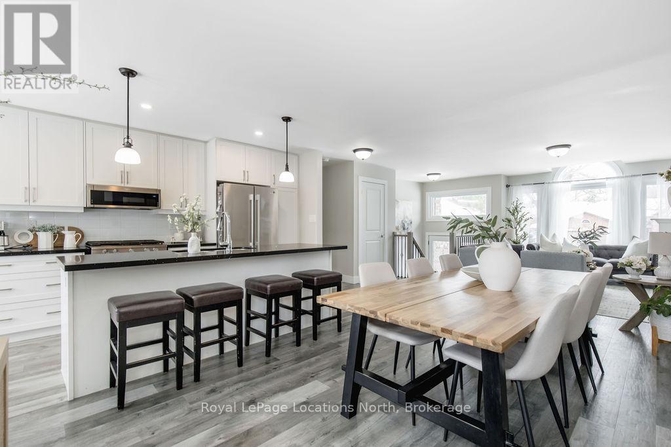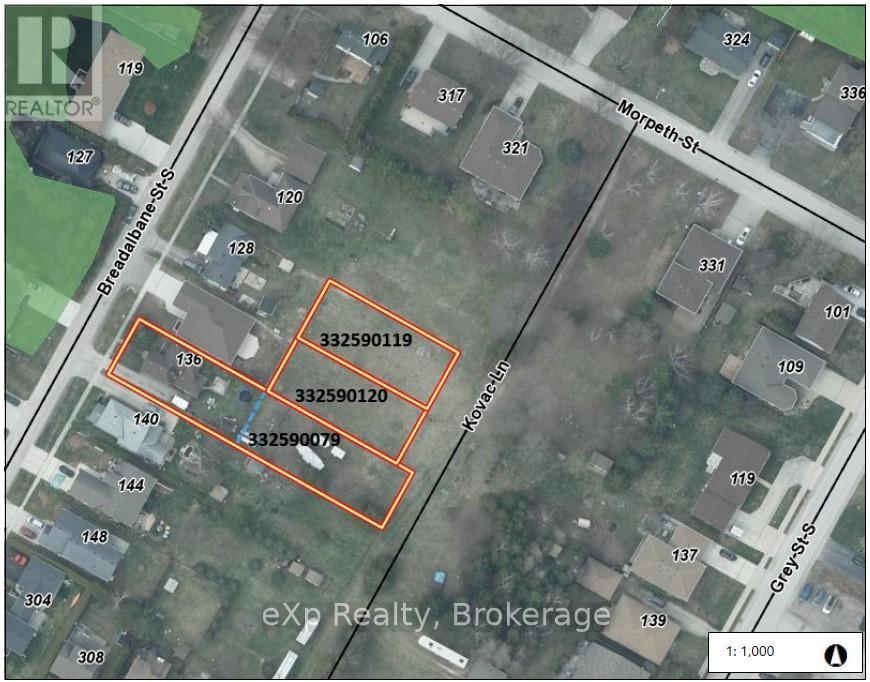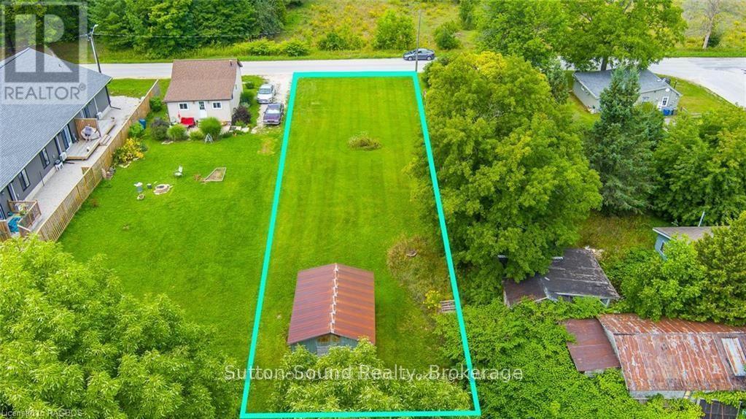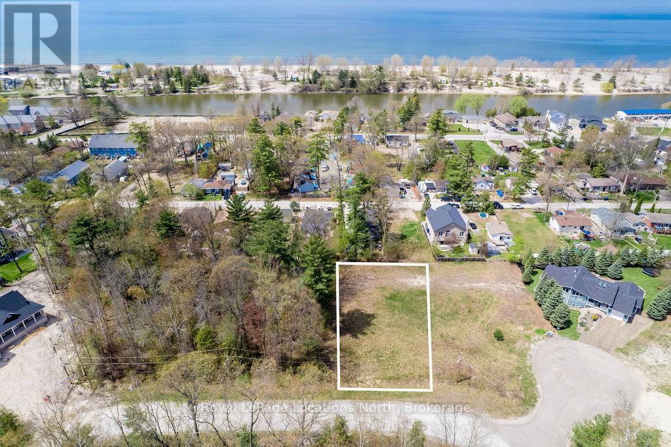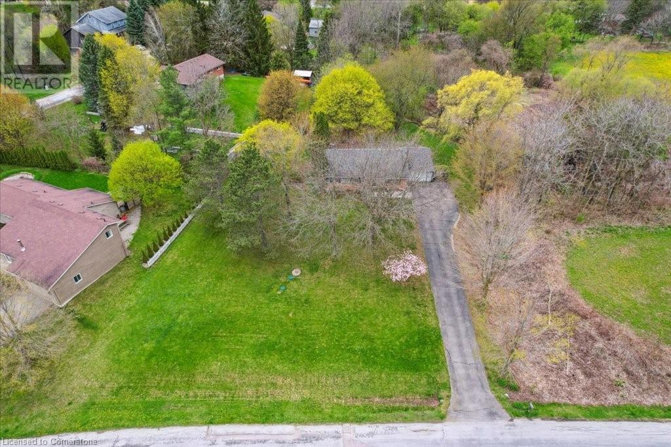178 Foundry Street
Baden, Ontario
HIGH VISIBILITY, ACCESSIBLE TO MAJOR HIGHWAY! Discover this rare opportunity in a high-traffic location. This unit offers unparalleled visibility and opportunities for collaboration within a growing and dynamic community. Space will suit many different business uses. Z10 Zoning.Flexible Lease Terms Available. (id:37788)
RE/MAX Icon Realty
301 Shakespeare Drive
Waterloo, Ontario
Welcome home to 301 Shakespeare Drive located in Beechwood Park. This home will not disappoint. The mature neighborhood offers treelined streets, walking paths throughout, access to a community pool and tennis courts, shopping and 2 universities just steps away. Enjoy cooking in the renovated kitchen, walkout to the oversized sunroom, or relax in the beautiful yard with an outdoor kitchen and hot tub. Each oversized bedroom on the expansive upper level offers their own private ensuite. Don't miss the opportunity to own this stunning home in one of Waterloo's most exclusive neighborhoods. (id:37788)
Royal LePage Wolle Realty
85 Forest Street Unit# 12
Aylmer, Ontario
MODEL HOME!!- Escape the hustle and bustle of the city and discover affordable luxury in Aylmer. Welcome to North Forest Village, brought to you by the award-winning home builder, Halcyon Homes. Nestled at the end of a quiet street, these stunning, brand-new condominiums offer main floor living with exceptional design throughout. Featuring a stone frontage complemented by Hardie board siding, shake, and trim these homes offer quick occupancy with a choice of beautifully designed finishing packages. Each package includes options for hardwood flooring, quartz countertops, tile, and high-quality plumbing and lighting fixtures. All homes offer 2 bedrooms and 2 full bathrooms with eat-in kitchen space as well as main floor laundry. When the day is done, unwind on the your own private deck, complete with privacy wall to enjoy your own space. Enjoy walking proximity to parks, bakeries, shopping, and more. With a short drive to Highway 401, St. Thomas, or the beach at Port Stanley, this is a perfect opportunity to find peace without compromising on luxury. Photos reflect unit for sale. Other units available in Phase 1- Call today to book your private tour. (id:37788)
Revel Realty Inc.
85 Forest Street Unit# 19
Aylmer, Ontario
TO BE BUILT- Opportunity awaits to secure your Phase 2 unit in Beautiful condominium community. End unit with NO rear neighbours. Escape the hustle and bustle of the city and discover affordable luxury in Aylmer. Welcome to North Forest Village, brought to you by the award-winning home builder, Halcyon Homes. Nestled at the end of a quiet street, these stunning, brand-new condominiums offer main floor living with exceptional design throughout. Featuring a stone frontage complemented by Hardie board siding, shake, and trim these homes offer quick occupancy with a choice of beautifully designed finishing packages. Each package includes options for hardwood flooring, quartz countertops, tile, and high-quality plumbing and lighting fixtures. All homes offer 2 bedrooms and 2 full bathrooms with eat-in kitchen space as well as main floor laundry. When the day is done, unwind on the your own private deck, complete with privacy wall to enjoy your own space. Enjoy walking proximity to parks, bakeries, shopping, and more. With a short drive to Highway 401, St. Thomas, or the beach at Port Stanley, this is a perfect opportunity to find peace without compromising on luxury. All photos are of Model Home-Unit 6. (id:37788)
Revel Realty Inc.
85 Forest Street Unit# 25
Aylmer, Ontario
PHASE 2 Early Opportunity! One of Three Units with LARGER floor plan. Escape the hustle and bustle of the city and discover affordable luxury in Aylmer. Welcome to North Forest Village, brought to you by the award-winning home builder, Halcyon Homes. Nestled at the end of a quiet street, these stunning, brand-new condominiums offer main floor living with exceptional design throughout. Featuring a stone frontage complemented by Hardie board siding, shake, and trim these particular units also offer larger garages and expanded floor plans, with a choice of beautifully designed finishing packages. Each package includes options for hardwood flooring, quartz countertops, tile, and high-quality plumbing and lighting fixtures. All homes offer 2 bedrooms and 2 full bathrooms with eat-in kitchen space as well as main floor laundry. When the day is done, unwind on the your own private deck, complete with privacy wall to enjoy your own space. Enjoy walking proximity to parks, bakeries, shopping, and more. With a short drive to Highway 401, St. Thomas, or the beach at Port Stanley, this is a perfect opportunity to find peace without compromising on luxury. All photos are of Model Home-Unit 6. (id:37788)
Revel Realty Inc.
4 High Street
Huron East (Seaforth), Ontario
Welcome to this expansive two-storey brick home, which is currently a duplex, located in the heart of Walton. This unique property, which was once an old convenience store and Bank, offers a wealth of potential for the right buyer. Set on a generously sized lot, it features a detached garage and an additional workshop, perfect for hobbyists or those in need of extra storage space. The home's spacious interior provides a blank canvas for renovation, allowing you to create your dream living space. With ample square footage, there are numerous possibilities to reconfigure the layout to suit your needs. On the main floor there's a bedroom, bathroom and kitchen with a family room and an old bank vault! Upstairs holds 3 bedrooms, a bathroom, laundry, kitchen, living and dining room spaces. The zoning is VC-1 which permits the potential for you to live in the home and run a business! Surrounded by a vibrant community, this property is conveniently located near local amenities, parks, and schools. Whether you're an investor or a homeowner with a vision, this large brick home in Walton is waiting for you to bring it back to life! Walton is close to Blyth, Brussels and Seaforth. Don't miss out on this chance to develop in a promising location. (id:37788)
RE/MAX Land Exchange Ltd
251 Northfield Drive Unit# 517
Waterloo, Ontario
Awesome Opportunity to lease in Nord-Blackstone Modern Condominiums in Waterloo! Enjoy all the amenities of urban living while giving you quick access to biking trails and surrounding rural communities to unwind. This is relaxed city living. Inspired by Scandinavian living and designed around the comforts of a Modern Farmhouse. From our fully equipped gym and co-working space, to the great room and bike room, as a Blackstone tenant you have full access to all amenities across all buildings. No need to even step outside. The beautiful lobby connects you to both buildings, making it easy to setup for an event or stay just a little warmer during the winter months. Amenities include keyless entry, bike storage, dog wash station and 24/7 security. Enjoy full use of the terrace which is a beautiful oasis located on the 2nd floor Nord. With manicured gardens and modern outdoor furnishings, the terrace is a serene, relaxing space, perfect for entertaining or just simply getting some fresh air. Stainless steel barbecues, a gas fire pit, loungers and dinettes ensure you have everything you need for dinner and drinks under the stars. This Eline model features quartz countertops and stainless steel appliances. This unit has 2 bedrooms, 2 bathrooms, 1 parking spot and 1 locker, a private 62 sqft south facing balcony and Rogers Ignite High Speed Internet included in the rent! Available April 1st! (id:37788)
Condo Culture
650 Riverbend Drive Unit# B
Kitchener, Ontario
5,998 SF main floor Class A professional office space. The property in central to Kitchener, Waterloo and Guelph with easy access to Highway 85 expressway. Located to nearby restaurants, personal services and new residential developments. Ample on-site surface parking (4 spaces/1000 SF). Elevator. Adjacent to the Walter Bean Trail. Tenants and visitors of the building alike will enjoy scenic views of the Grand River or a leisurely stroll around the Grand River Trail. (id:37788)
Coldwell Banker Peter Benninger Realty
40 Walker Road Unit# 31
Ingersoll, Ontario
Public: ublic: This popular END UNIT is availble for June 1,2025 Occupancy....Welcome to Ingersolls newest 2 storey, 3 bedroom luxury townhome rentals .9 foot ceilings on main floor.Private single car garage. 2 piece powderroom on main floor. Modern kitchen with 4 appliances. Quartzcountertops throughout with ceramic backsplash in Kitchen with under cabinet lighting. Large open conceptliving room and dining room with direct patio door access to private outdoor upper deck. Carpeted oakstaircase to second floor which features a large primary bedroom with walk-in closet and 3 piece privateensuite together with a 4 piece shared bathroom and two good sized bedrooms. Dedicated second floorlaundry room with seperte linen closet. Carpet free flooring on main and second floors. High efficiency gasfurnace with central air. Luxury amenities throughout incude:stainless steel kitchen appliances, quartzcountertops, under cabinet lighting, ceramic tile back splash, custom closets and designer light fixtures.Ecobee thermostat. Internal cabling for both Rogers and Bell internet services connection. Owned watersoftener and hot water heater. Unfinished walk out basement to private rear yard. Enjoy the small townatmophere within a well established residential neighbourhood with nearby park, schools and retailamenities. Carefree living! Access to Highway 401 allows for an easy commute to Woodstock (15 minutes)and London (35 minutes).: (id:37788)
Citimax Realty Ltd.
255 Woolwich Street Unit# 203
Waterloo, Ontario
Welcome to this 3 Bedrooms, 2.5 Bathrooms Luxury Townhome Built in 2020, Located in the Bridgeport Area, East of Waterloo. Minutes to Drive to the University of Waterloo and Wilfrid Laurier University. Flooring throughout the House, No Carpets. Main Level is Attached Garage , Second Level is Features an Open Concept Living Room.18 Feet Ceiling Family Room Walking to Charming Balcony. Quartz Counter Top in the Kitchen. 2nd Patio Offer Daily Entertainment as Well as Impressing your Visitors.Master Bedroom With Large Walk-In Closet and Ensuite Bathroom. Third Level Offers A Sitting Area and Two Large Size Bedrooms with a 4pcs Bathroom and Laundry Room. Super Convenient Neighbourhood Shops and Parks within Walking Distance. Book Your Private Showing Today! (id:37788)
Solid State Realty Inc.
5046 Connor Drive
Beamsville, Ontario
Discover the elegance of 5046 Connor Drive, a modern freehold townhome in the picturesque community of Beamsville, ON. Constructed in 2020 by Losani Homes, this impressive 1,570 sq. ft residence features the spaciousness of an End-Unit, offering 3 well-appointed bedrooms and 2.5 baths, ideal for families or individuals seeking a contemporary living space. The open-concept great room seamlessly connects to a charming wood deck, perfect for enjoying morning coffee while basking in natural light. An unfinished basement presents endless possibilities for customization, whether as a home gym, recreational area, or additional living space. With its prime location near the lake and convenient access to amenities, schools, parks, and the QEW, this home is a rare find. Schedule your private viewing today to explore the lifestyle that awaits at 5046 Connor Drive. (id:37788)
Jjn Realty Brokerage Inc.
Lot 15 3rd Line E
Blue Mountains, Ontario
First time offering, a rural building lot 200 feet x 200 feet on a country road close to Blue Mountain Resorts, Scenic Caves, Bruce Trail, Collingwood, Beaver Valley and Thornbury. This slightly under one-acre building lot in the Town of the Blue Mountains, offer a peaceful and private setting, surrounded by natural beauty. Located in a charming rural area, the lot provides ample opportunity to design your dream home or cabin, with ample room for gardens & outdoor activities. This lot is gently sloping, with mature trees throughout, offering both privacy and a natural backdrop. You'll enjoy scenic views of the surrounding countryside and possibly even glimpses of Georgian Bay, the Niagara Escarpment or enjoying wonderous sunsets depending on the specific building location. The area is known for its fresh air, open spaces, and proximity to outdoor recreational activities, such as hiking on the Bruce Trail, skiing at Blue Mountain, four season playground at Scenic Caves and biking the many trails, making it a perfect spot for those who enjoy an active, nature-filled lifestyle. Access to the lot is straightforward, with a well-maintained gravel road leading to the property. A second adjacent lot is also available, both lots are ideal for those looking to escape the hustle and bustle of city life while still being within driving distance of local amenities, shops, and services in the Town of the Blue Mountains and Collingwood. Whether you're dreaming of a peaceful retreat or a family home in the country, this offering provides a fantastic opportunity to create your own slice of paradise. (id:37788)
Royal LePage Locations North
666 Hunter Street
Kincardine, Ontario
Introducing a tastefully updated 3-bedroom, 2-bath FREEHOLD townhome in Kincardine, ideal for first-time homebuyers and investors seeking a turnkey property! This charming home features an attached single-car garage, complete with a new garage door and opener for added convenience. Step inside to discover an inviting living space that has been thoughtfully updated throughout. The standout feature is the new kitchen, equipped with new stainless steel appliances that are sure to impress. The inviting atmosphere can be felt throughout every level of this home, perfect for both family living and entertaining. Additional upgrades include a new roof installed in 2021, ensuring peace of mind for years to come. The updated patio door allows for seamless indoor-outdoor living, while the new driveway and updated fence enhance both accessibility and privacy. The home also features a new washer and dryer, making laundry day a breeze. With three well-sized bedrooms and two refreshed bathrooms, there Is ample space for relaxation and comfort. Located in a great area, this townhome is just a short distance from schools and downtown Kincardine, offering a perfect blend of community and convenience. This property represents a fantastic opportunity for those looking to invest or find their new home. Don't miss out on this incredible chance! Schedule your viewing today and see why this updated townhome is the perfect choice for your next chapter in Kincardine! (id:37788)
Royal LePage Heartland Realty
4060 10th Side Road
Bradford West Gwillimbury, Ontario
10+ Acres Executive Private Estate with No direct neighbours backing onto mature Simcoe County Forest - spectacular oversized 3 bed/3 bath ranch style bungalow with a modern touch and pride of ownership evident throughout the property. This amazing property boasts an oversized 3 bay workshop offering plenty of space for all your toys. This one of a kind piece of real estate has two road frontages to gain entry to the property with a second driveway and potential to sever and build 2+ additional homes. You will love exploring your estate from the front seat of your golf cart and enjoy the multiple cut trails and general serene landscape. The home boasts an attached 2 car garage, a spacious living room open to a raised dining room ideal for entertaining, a large eat in kitchen with a ton of natural light flooding in from multiple windows, a family room with huge brick wood burning fireplace, primary bedroom with walk-in closet, ensuite with soaker tub and sliding doors to the large deck. The landscaped back yard is complete with a deck, stone patio, pergola and hot tub to relax and enjoy after a long day or to enjoy with family and friends. The lower level has a secondary family room with a ton of space open to finish to your needs, which makes this the perfect home for a large or growing family! Under 5 Minutes to Bradford, Walmart and Tanger outlet Mall, Minutes to Hwy 400, 88, 89, 11 and New 413. (id:37788)
Keller Williams Co-Elevation Realty
197 Trafalgar Street N
West Perth (Mitchell), Ontario
Welcome to 197 Trafalgar Street, Mitchell, where elegance meets comfort in this stunning 4-bedroom, 3-bathroom home. Situated on a spacious 0.33-acre corner lot, this residence offers luxurious upgrades and thoughtful amenities, making it a haven for modern living. Completely renovated in 2016. Step into the heart of the home, where an open concept kitchen and living area awaits. Perfect for everyday living and entertaining, the kitchen features modern appliances, hard surface countertops, and ample cabinet space. The living area integrates with the dining space, creating a warm and inviting atmosphere for gatherings with family and friends. Upstairs, the primary suite exudes luxury with its jet soaker tub, separate shower, and elegant finishes. Three additional well-appointed bedrooms provide comfort and privacy for all family members or guests. Each room is designed with style and functionality in mind, offering ample space and natural light. Outside, indulge in the ultimate relaxation with a new in-ground salt water heated pool featuring smart controls and a serene lighted fountain. The expansive wrap-around covered porch offers a perfect retreat for enjoying the outdoors, rain or shine. Gemstone lighting on the house enhances its curb appeal, creating a welcoming ambiance day and night. This home is equipped with a Generator for uninterrupted power supply, ensuring peace of mind during any weather conditions. An added bonus is a stunning 25 X 27 garage with in-floor heating, two overhead doors, and a convenient washroom perfect for hobbyists or additional storage needs. Conveniently located near shopping, schools, and a golf course, this property offers the perfect balance of luxury, functionality, and prime location. Schedule your visit today to experience firsthand the allure and sophistication of this exceptional home! (id:37788)
RE/MAX A-B Realty Ltd
1 Timberland Crescent
Wasaga Beach, Ontario
Quick Closing Available- TWO FAMILY HOME + FULLY RENOVATED!!! This beautiful bungalow boasts an all-brick exterior & offers an impressive layout of 5 bedrooms & 3 bathrooms. Discover the epitome of versatile living in this inviting 2-family home. Nestled in a peaceful neighborhood, this home offers an excellent opportunity to live with extended family & still have plenty of space. Fully renovated & offering a bright, open concept main floor, this home checks all of the boxes. The kitchen showcases all-new stainless steel appliances, a spacious center island & elegant Quartz countertops. Sunlight pours into the gorgeous living room, illuminating the room's features. A stunning gas fireplace takes center stage, providing warmth & ambiance during cozy evenings. The master bedroom offers a spacious walk-in closet & a private 3-piece ensuite bathroom. Two additional bedrooms on the main floor provide versatility, whether for guests, children or a home office. As you step into the lower level, you'll find a bright & spacious area with a walk-out to the fully fenced backyard with a large deck & patio for entertaining. This level offers endless possibilities, making it ideal for entertaining or accommodating extended family with its IN-LAW SUITE potential including 2 laundry rooms. An additional kitchen & dining area grant independence & convenience to this level, while two more bedrooms & a stunning 4-piece bathroom make it a self-contained living space. Other features include: a double car garage with new doors, all-new interior doors & hardware & pot lights throughout. This stunning home is not just a house; it's a testament to thoughtful design, quality craftsmanship & luxurious living. The mature neighbourhood offers walking trails and direct access to Hwy 26 for those commuters as well as being in close proximity to the golden shores of Georgian Bay & Provincial Parks. (id:37788)
Royal LePage Locations North
136 Breadalbane Street S
Saugeen Shores, Ontario
A SUPERB DEVELOPMENT OFFERING IN SOUTHAMPTON 2 (or 3) residential building lots (services at the lot line) and a house ready for renovation. Great location just a block from Jubilee Park. The house is on Breadalbane St S and has been stripped to the studs. New 100 amp panel, electrical and plumbing partially roughed in, crawl space, new on demand hot water heater, two good sized bedrooms up stairs and a third small bedroom or walk-in closet. The lots are accessed from the new street at the rear - Kovac Lane off Spence St. Two lots are ready to go and a third lot is ready to be severed from the back of 136 Breadalbane St S if desired. Taxes and assessment are still to be determined. All information in the listing is based on current use of the property and is being provided for information purposes only. Buyer/agent to do due diligence on any government requirements that could affect a buyers specific proposed use of the property. PT LT 21 (the part closest to Morpeth St) is available for sale on its own (MLS X11937366). Lot sizes: 136 Breadalbane is 50.82x254 ft; PT LTs 21 E are 50x119.65 ft (Lot closest to Morpeth St) & 53.12x119.65 ft. This is a rare opportunity in Southampton and one not to be missed! **EXTRAS** None. (id:37788)
Exp Realty
665 Watson Street
South Bruce Peninsula, Ontario
Perfectly situated on the edge of Wiarton, this vacant building lot offers a rare opportunity in a town where available lots are becoming scarce. Boasting a generous size of 50x200 feet, this parcel is primed for your dream home or investment project. With the convenience of natural gas and municipal services readily available, building here is a breeze. Location-wise, it doesn't get much better. Within walking distance lies the Peninsula Shores District Public/High School, making it ideal for families. Plus, all the amenities Wiarton has to offer are just a stone's throw away. For recreation, residents can stroll to the Dan Davidson Ball Diamond and Dog Park, ensuring fun for both two-legged and four-legged friends. But what truly sets this lot apart are the picturesque surroundings. Across the road, open fields stretch out, providing stunning vistas of the countryside. Whether you're envisioning your morning coffee with panoramic views or enjoying evening strolls in nature, this lot promises a lifestyle of tranquility and beauty. Don't miss out on this rare opportunity to build your future in Wiarton's coveted locale. (id:37788)
Sutton-Sound Realty
40 Wyngate Avenue
Hamilton, Ontario
Welcome to 40 Wyngate Ave, a beautifully maintained 3+1 bedroom, 2-bathroom brick home in a desirable Stoney Creek neighbourhood. This home offers the perfect blend of comfort and classic charm, making it ideal for families, investors, or those looking for a versatile living space.Step inside to a bright and open-concept living and dining area featuring large windows, hardwood flooring, and a cozy fireplace, creating a warm and inviting atmosphere. The spacious kitchen boasts stainless steel appliances, ample cabinetry, and a center island, perfect for hosting and everyday living.The fully finished basement with a separate entrance provides incredible potential for a future in-law suite or rental income, complete with a full bath, additional living space.Step outside to your private backyard retreat, where a heated inground pool awaits. perfect for summer relaxation and entertaining. The large driveway offers ample parking, and the homes location provides easy access to schools, parks, shopping, and major highways. Dont miss this incredible opportunity to own a home with fantastic features and endless possibilities in one of Stoney Creeks sought-after neighbourhoods. Book your private showing today! (id:37788)
The Agency
338 River Oak Place
Waterloo, Ontario
Experience the epitome of refined living in the esteemed River Oak Estates with this remarkable residence. Set on a lush, over 1/2-acre lot, this home enjoys an unrivaled position backing directly onto the serene Grand River, a charming pond, and the picturesque Grand River Trail. Impeccable landscaping frames the property, enhancing its private, picturesque setting. Spanning over 6000 square feet, this estate features 5+2 bedrooms and 6 bathrooms, embodying luxury at its finest. The grand foyer welcomes you with a stunning staircase leading to an open second-level landing. French doors open to the elegant formal living and dining rooms, perfect for hosting gatherings of 14+ guests. The sunlit kitchen is a chef's dream, boasting a dinette, an oversized island, and a walkout to a spacious deck ideal for entertaining. The adjoining family room, highlighted by a striking stone wood-burning fireplace, offers magnificent views of the Grand River. The main floor suite provides a peaceful haven, complete with a gas fireplace, walk-in closet, and a private balcony. The 6-piece en suite is a sanctuary of luxury, featuring his and hers vanities, a walk-in shower, and a soaker tub surrounded by windows. The upper level showcases four bedrooms, an office with built-in shelving, and a sophisticated media room. The fully finished lower level includes two bedrooms, a 3-piece bathroom, a wet bar, a games room, and generous storage, with a walkout to a stone patio and rear gardens that seamlessly blend indoor and outdoor living. This residence represents a harmonious fusion of elegance and comfort in a coveted location. Begin your journey of luxurious living and awe-inspiring views at this distinguished River Oak Estates home—where every detail invites discovery. Your dream home awaits, and a personal tour is just the beginning. (id:37788)
RE/MAX Twin City Realty Inc.
573 Sugarbush Drive
Waterloo, Ontario
Very rarely does a home like this come on the market!! Located on the most sought after street in prestigious Colonial Acres. Has to be seen to appreciate as photos cannot do this home justice.... Designed by Phyllis Armitage & Associates and inspired by French Colonial Style. Boasting approx. 10,000 square feet of pure elegance, opulence and quality craftsmanship. Nearly half an acre of old towering trees and mature landscaping surround the whole property. You and your guests enter by the sweeping circular driveway and into the expansive foyer. Then the pure sophistication of the floor plan and architectural design begins! The timeless materials and floorplan include 14inch baseboards, barreled ceilings, paneled walls, sweeping staircases, 11 foot ceilings, floor to ceiling windows, 3 staircases up and 2 down, and more than 35 rooms seamlessly flow throughout. Amenities for the executive, family, chef and entertainer include a wine cellar, golf simulator, HUGE separate studio/gym, solid wood paneled executive study, inground pool and spa, grand dining room open to the sunken great room, guest suite and separate nanny suite. The expansive private roof top deck from the primary suite offers a tranquil place to unwind with views of the rear yard lawns, pool and expansive trees or take in the beautiful streetscape. Enjoy the ever changing seasons from the glorious glass sunroom. Complete indoor and outdoor integrated sound, lights, hvac and security at your fingertips from anywhere. Take a video tour here: https://youtu.be/VRlthhgoZlE Full property brochure and list of features available. (id:37788)
RE/MAX Twin City Realty Inc.
208 Benninger Drive
Kitchener, Ontario
Discover the Hudson Model, a stunning embodiment of superior contemporary design and comfort, in the desirable Kitchener Trussler West community. Spanning an impressive 2,335 square feet, this thoughtfully designed home features 4 spacious bedrooms and 2.5 baths, offering unparalleled convenience and luxury. The open-concept layout is perfect for modern living. A 2-car garage providing ample space for parking and storage. Nestled on a good sized walk-out lot, this property seamlessly blends indoor and outdoor living. The unfinished basement offers endless possibilities to tailor the space to your needs, whether it’s an in-law suite, home office, gym, or entertainment haven. Discover the perfect balance of innovation and craftsmanship in the Hudson Model and become part of the vibrant Trussler West community—a place to truly call home. (id:37788)
RE/MAX Real Estate Centre Inc. Brokerage-3
RE/MAX Real Estate Centre Inc.
Lot 78 Park Drive
Wasaga Beach, Ontario
This property boasts an AMAZING LOCATION! Nestled on a peaceful dead-end street, it is just a short stroll away from the stunning sandy beaches of Beach 1 and downtown Wasaga. Enjoy the best of both worlds with easy access to a boat launch and marina, just a two-minute drive away and the experience of the great outdoors with walking trails, downhill skiing, and snowmobile trails all within close proximity, making this a year-round destination. Plus, you're within walking distance to all the shops, restaurants, that Stonebridge has to offer. The property has already been cleared and all stumps removed, with services conveniently located at the lot line and already paid in full. Join the new wave of homeowners in the area and take advantage of building your dream home with a great frontage with a 76ft x 150ft. Nothing compares to this location being a private street but walking distance to all the action at the beach! This is a rare gem that you won't want to miss! (id:37788)
Royal LePage Locations North
39 Bannockburn Road
Kitchener, Ontario
Set on 0.52 of an acre, this exclusive Caryndale location is being offered for the first time for sale. Absolutely stunning lot has no rear neighbours, or neighours to one side. Existing 1224 square foot bungalow was custom built in 1984, with 4 bedrooms on the main floor and finished basement. Build your dream home here, or add on to the existing home! Located close to great schools and only minutes from the 401! (id:37788)
Royal LePage Wolle Realty

