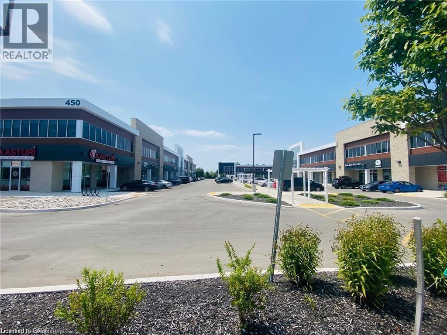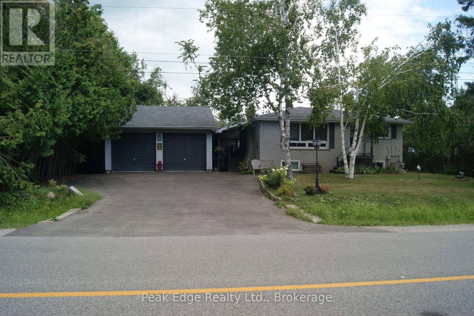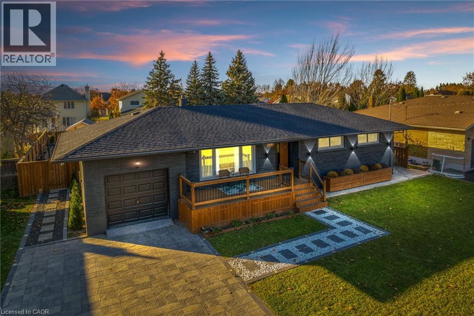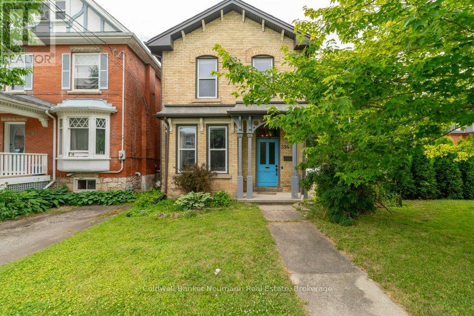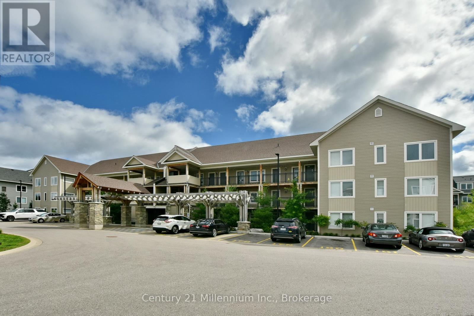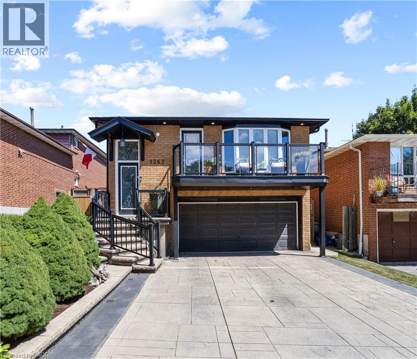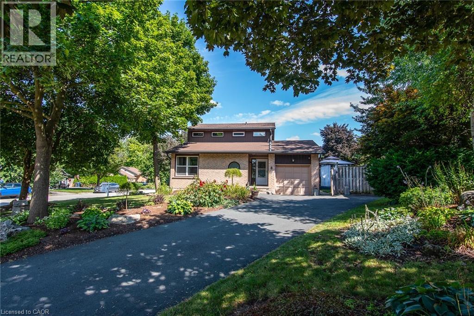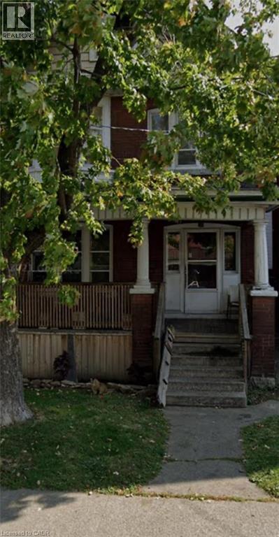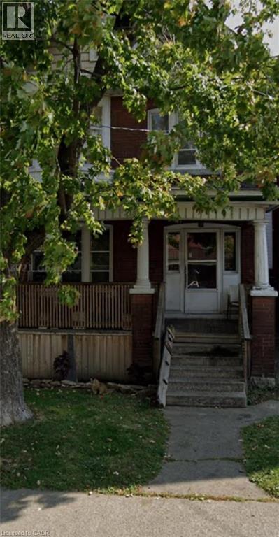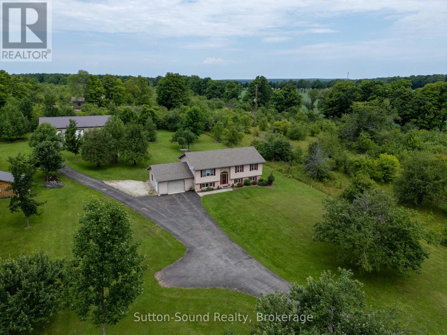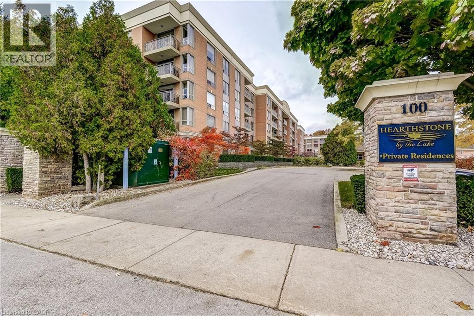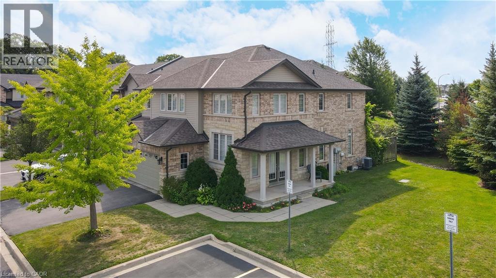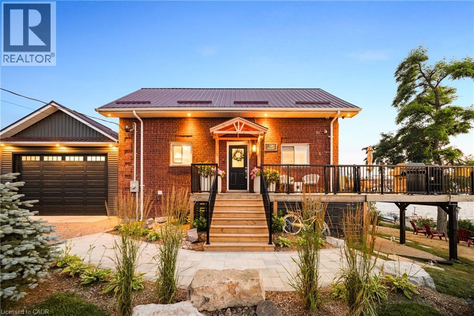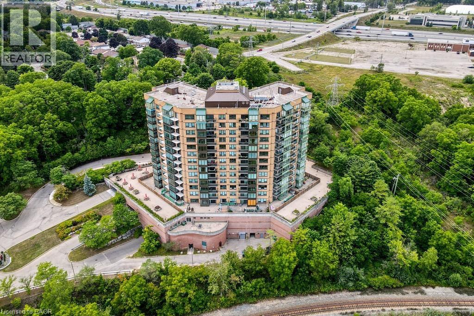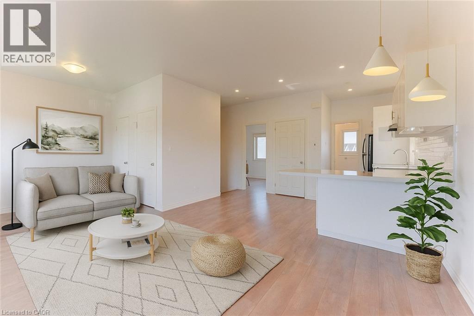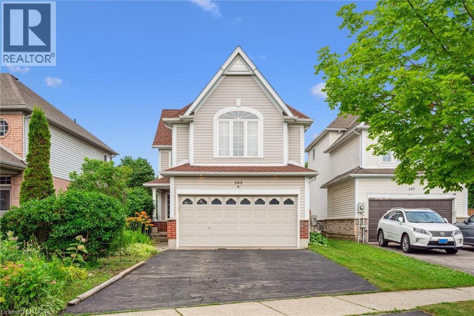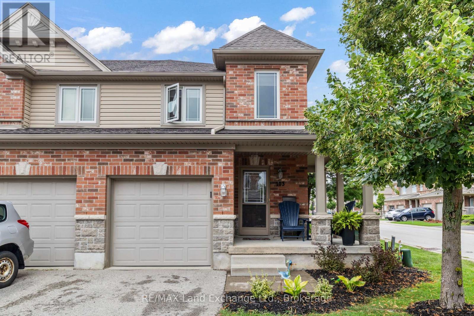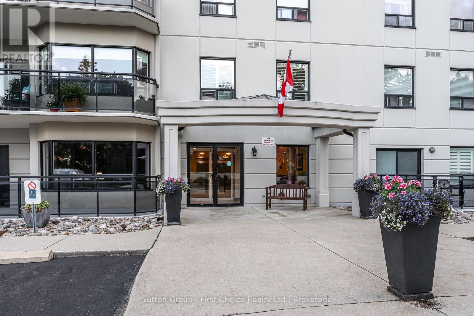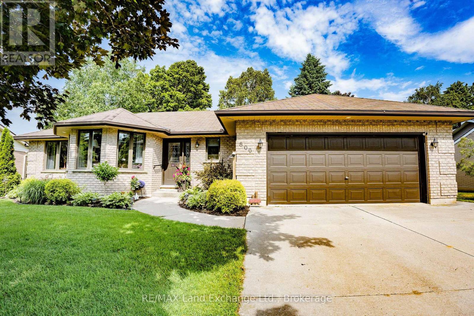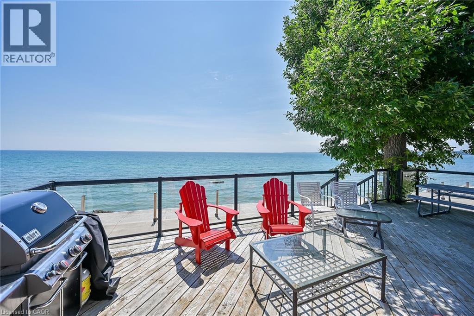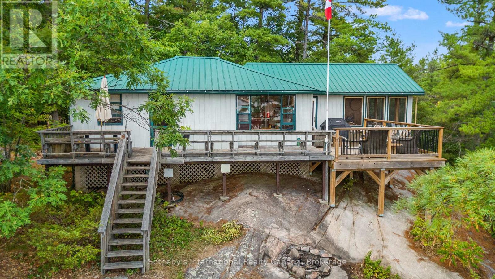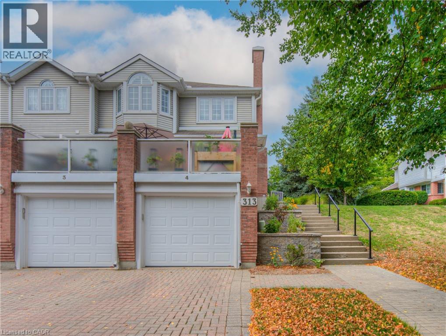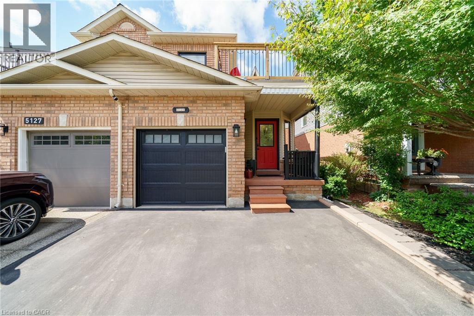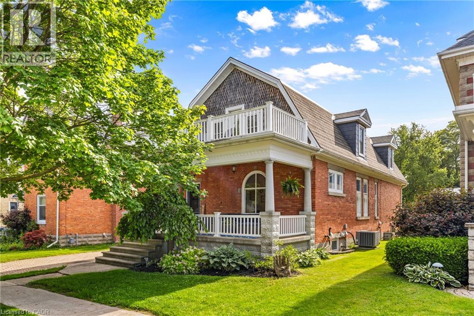2 Angel Court
Kingsville, Ontario
This exceptional property boasts an impressive range of features! Whether you’re entertaining guests or enjoying a peaceful retreat, this home has it all. Key Features: Driveway: Accommodates up to 6 vehicles, providing ample parking for large families or guests. EV Outlet in Garage: Ready for your electric vehicle with a dedicated charging outlet. Front Yard Sprinkler System: Automated irrigation system for low-maintenance lawn care. Chipping & Putting Green: Practice your golf skills in your own backyard—perfect for enthusiasts of all levels. Solar Panel System: Enjoy clean energy and the added benefit of solar income. Venetian Plaster Entrance: Stunning entryway with a sophisticated, timeless finish. Hot Tub in Sun room: Relax in a 6-person hot tub within a bright three-season sun room. Open Concept Kitchen with under-counter lighting, perfect for cooking and entertaining. Wet Bar: Fully equipped for hosting, featuring a stylish wet bar for casual gatherings. Walk-up Basement: Grade entrance to the backyard, providing easy access to outdoor spaces. Upper and lower patio: Lots of room for entertaining or relaxing on either patio or cool off in the above ground pool. Small Vegetable Garden: Enjoy fresh produce straight from your own backyard. This home offers both convenience and luxury, combining modern features with thoughtful design. Situated near downtown Kingsville, this property is perfect for those seeking an ideal balance of comfort, style, and functionality. Don’t miss your chance to own this one-of-a-kind property. Offers to be presented Tuesday, September 2nd, 2025 @ 6pm. (id:37788)
Peak Realty Ltd.
450 Hespeler Road Unit# G 209
Cambridge, Ontario
2ND FLOOR OFFICE SPACE ON BUZZING HESPELER ROAD!Offering approx 1000sqft, ample glass windows, a rough-in for future water, 100amps plus shared parking. With C4 zoning, this is the ideal space for professional offices such as real estate, law, accounting, mortgage, consulting, employment, travel, IT specialist, insurance, and much more! Just South of the 401, you are steps from transportation and every amenity. Don’t miss out on this rare location – Cambridge Gateway Centre. Immediate occupancy, shell unit that you can build to your desired use. (id:37788)
RE/MAX Real Estate Centre Inc.
RE/MAX Real Estate Centre Inc. Brokerage-3
669 10th Line S
Oro-Medonte, Ontario
Great opportunity for a starter home, Retirement and investment property. Large 22'5" W X 21'4" L 2 car garage with 22'5" W X 13' 1" L heated shop at rear with bonus Tool/garden shed 8' 7" W X 12' 5" L as well as a 9' 8" W X 28" 9" L Breezeway. This well contructed Home has a separate entrance to Basement allowing a for possible in-law suite or apartment. The roof was replaced in 2017. The exlarge back yard is fully fenced. Upgraded electrical panel 2025. You are centrally located between Orillia and Barrie. The area offers a boat launch close by as well as a park with a great beach. You are also close to the walking trails. Start your own home based business here out of the great shop or just enjoy this peaceful neighbourhood. Come see the potential this property has. call today and arrange a showing. (id:37788)
Peak Edge Realty Ltd.
41 Yorkville Drive
Courtice, Ontario
Welcome Home! Your new home awaits you and your family! With room to spare, your family will love this fully detached home. Featuring a very rare main floor layout that is fully open. Your oversized kitchen allows your family's best chef to whip-up dinner in a snap, while still watching over the little ones as they finish their homework. The main floor features so many different configurations, only your imagination can hold you back. Featuring an additional living/family room on the 2nd level, this home offers the ability for the adults to be entertaining on the main level, with the kids upstairs catching up and having their own fun. 3 full-sized bedrooms upstairs, plus 2 full baths as well as his/hers closets in the master, no need to share for anyone! Love to entertain or enjoy the crisp fall air, well you're in luck as your new backyard features a gorgeous deck and a full gazebo allowing you to enjoy some peace and quiet after a long day. Your new neighbourhood will be the envy of all your friends as this family first area features weekly road hockey games on the court across from your home, amazing neighbours, nearby schools and parks and so much more. And while you're tucked away in Courtice, you're still just minutes from the 401, 407, 418. This home has it all, except you! (id:37788)
Right At Home Realty Brokerage
222 Jackson Street W Unit# 1406
Hamilton, Ontario
Beautifully updated 2-bedroom, 2-bath condo offering over 1,300 square feet of bright living space in the sought-after Village Hill building. Located on the 14th floor, this spacious unit boasts sweeping bay views, a large private balcony, and an open-concept layout ideal for both relaxing and entertaining. The renovated kitchen features marble-effect countertops, a white subway tile backsplash, stainless steel appliances, and extended cabinetry perfect for a coffee station or added storage. Flowing effortlessly into the dining and living areas, the space is filled with natural light and modern charm, enhanced by fresh paint and durable laminate flooring throughout. The primary suite includes bay views, a custom closet organizer, and a stylish ensuite, while the second bedroom offers ample space with access to a refreshed guest bath. Additional highlights include in-suite laundry, central air, underground parking, locker, and access to excellent amenities such as a party room, exercise room, and visitor parking. This low-maintenance condo is just steps from downtown Hamiltons best including Bayfront Park, Hess Village, Locke Street, public transit, hospitals, and highway access. (id:37788)
RE/MAX Escarpment Realty Inc.
12 Chapman Lane
Hamilton, Ontario
Unlock the door to this modern 3-storey freehold townhome that combines style, function, and unbeatable convenience. Recently renovated in 2022, this home features 2 bright bedrooms, 1.5 baths, and a well-designed layout that maximizes space and natural light. Unlike many townhomes, this property offers rare parking for 3 vehicles - a built-in garage, private driveway, and a separate third space. Inside, enjoy an updated kitchen, spacious living/dining area, 2 large comfortable bedrooms and an upper floor laundry space designed for easy living. Located in a sought-after Ancaster community, you'll be just minutes to highway access, shopping, restaurants, schools, and parks- making commuting and daily errands effortless. Available October 1st. Utilities extra. No pets, no smoking. (id:37788)
RE/MAX Escarpment Golfi Realty Inc.
15 Andres Street
Virgil, Ontario
Total of 1,841 sqft of newly renovated space! Discover modern luxury blended with functional elegance in this stunningly renovated family home with 2 separate living areas or perfect for an airbnb as well. Recently approved for a short-term rental license, earning potential can be - $80,000 per year (as per the Seller)., based on your desired activity level for Airbnb. As you drive up to the home you will notice the new deck, custom entryway, stamped concrete, elegant marble and granite walkways, complemented by a lush lawn and modern updates. Upon entering, take a moment to appreciate the designer touches throughout, such as engineered hardwood floors, custom feature walls, bespoke doors, pot lights, cove lighting, and so much more. The kitchen features Samsung S/S appliances and quartz countertops. 3 bedrooms, each with custom feature walls and built-in closets, and a modern 3-pc bath completes the main floor. As you enter through the separate entrance, the glass railed sensor-lit staircase descends to the modern finished lower level. The open concept living space includes a contemporary kitchen with waterfall island, S/S appliances and bright living room. The lower level is complete with 2 bedrooms, each with its own ensuites, along with a convenient laundry room. The backyard is huge, perfectly designed for relaxation and entertainment, featuring a pergola with swings, cozy firepit, and an outdoor kitchen. A short walk to Virgil town centre with shopping, coffee shops & restaurants. Only a 5 min drive to Old Town Niagara-on-the-Lake where you can experience world class theatre, restaurants, wineries & shopping. (id:37788)
Right At Home Realty
135 Edwin Street E
Meaford, Ontario
Welcome to this beautifully maintained century brick home, available for annual lease in the heart of Meaford. Offering 4 bedrooms plus an office, this spacious property provides plenty of room for families or professionals seeking comfort, charm, and convenience. Set on a generous lot, the home features parking and a large shed, ideal for storage. The fenced yard is perfect for enjoying the outdoors, with landscaped grounds, apple and cherry trees, and a wrap-around covered porch for relaxing mornings or evenings.Inside, you'll find original hardwood floors, classic moldings, and a claw-foot bathtub that highlight the homes timeless character, complemented by modern updates. The fully finished third-floor loft with pine ceilings creates a cozy retreat that can serve as a primary bedroom, studio, or family room. The main floor offers an open-concept living and dining area with a gas fireplace, a convenient 2-piece bath, and a separate side entrance ideal for a home office or mudroom. Recent updates include new shingles (2023), fresh carpet on the second floor, upgraded insulation and new fencing. The living/dining room, 2nd floor office & 2 of 3 second floor bedrooms will be painted before possession. This location is unbeatable: just steps from the Georgian Trail, local parks, and open spaces with a basketball court and athletic track. A 7-minute walk brings you to shops and restaurants downtown, 9 minutes to the Georgian Bay Community School, and only 15 minutes to the shores of Georgian Bay. (id:37788)
Royal LePage Signature Realty
394 Woolwich Street
Guelph (Exhibition Park), Ontario
Charming & Versatile in Exhibition Park Commercial/Residential Opportunity 394 Woolwich Street is a beautifully updated yellow brick century home with Office Residential (OR) zoning, offering a rare opportunity to combine business and lifestyle in one of Guelph's most desirable neighbourhoods. Ideally located at the corner of Woolwich and Tiffany Street W, this property sits in the heart of Exhibition Park with excellent visibility and accessibility.Fully renovated in 2014, the home blends historic character with modern function. Inside, you'll find 10-foot ceilings, a welcoming living room with gas fireplace and custom built-ins, and a bright, functional kitchen. A standout feature is the rear room with separate exterior access and a 3-piece bath, providing flexibility for a home office, salon, clinic, Airbnb suite, or additional living space.The OR zoning allows for a wide range of uses from professional offices to personal services such as a hair salon, spa, or wellness studio. Outside, the paved driveway accommodates up to six vehicles, a major advantage for clients or staff. The landscaped patio and covered porch add private, low-maintenance outdoor space.Upstairs offers three spacious bedrooms, including a light-filled primary with ensuite privilege to a stylish 4-piece bathroom, making it equally functional as a family home.Steps to downtown, schools, transit, and Exhibition Park, 394 Woolwich Street is a versatile property that combines prime location, flexible zoning, and timeless charm a perfect fit for entrepreneurs, professionals, or families looking for a live-work opportunity. (id:37788)
Coldwell Banker Neumann Real Estate
401 Dolph Street N Unit# Lot (B)
Cambridge, Ontario
FOR SUB-LEASE - RARE OFFERING! Find yourself a gated 70ftx100ft (7000sqf) lot zoned M3! 24/7 access... Come and go as you please! Great for contractors, fleet parking and much more! Utilities not available at this site. Current zoning allows for various industrial uses; consult municipal resources for specifics. Min 1 year term. Wifi available at $50 monthly. (id:37788)
The Agency
201 - 5 Anchorage Crescent
Collingwood, Ontario
WINTER SKI SEASON RENTAL IN WYLDEWOOD COVE - Beautifully furnished 2 bedroom, 2 bathroom end unit located on the second floor with elevator access featuring gorgeous views of Georgian Bay from the living room and kitchen areas + 2 covered balconies. Community offers a year-round heated outdoor pool, gym and is located a short drive from downtown Collingwood and ski hills. This unit also comes with two assigned parking spots. Pets considered! Please note, wooden sleigh bed in second bedroom has been replaced by single over double bunk bed, as depicted in one of the photos, further, round table in living room has been replaced with a square dining table that folds out with leaves to comfortably seat 6 people. Available December 1st to March 31st. Utilities in addition to rent (id:37788)
Century 21 Millennium Inc.
1363 Harmsworth Square
Oakville, Ontario
Welcome to this beautifully updated home in the heart of Falgarwood, one of Oakvilles most established neighbourhoods known for its mature trees, great schools, and family-friendly vibe. This 3-bedroom, 3-bathroom home offers over 2,000 sq ft of finished living space with a layout that checks every box.Step inside and youll immediately notice the care and attention thats gone into preparing this home. The kitchen has been freshly re-faced, offering a bright and refreshed space for everyday cooking or entertaining. The lower level features brand-new flooring, perfect for a rec room, playroom, or home gym. Select areas have been professionally repainted to bring a clean, modern touch throughout. The bathrooms? Updated with new vanities and lighting that bring both function and flair. Whether you're enjoying morning coffee in the sun-filled living room or hosting friends in the backyard oasis with your very own inground pool, this home delivers on lifestyle. Three full bathrooms, a finished basement, and a flexible floor plan mean space for families, work-from-home setups, or guests. Move-in ready with all the heavy lifting done this home is a standout in Falgarwood. Ideal for buyers looking for substance, updates, and a turn-key experience. (id:37788)
Century 21 Miller Real Estate Ltd.
8 Pickwick Place
Guelph, Ontario
This stunning 4-bedroom home offers the perfect blend of modern updates and family-friendly comfort, nestled in one of Guelph’s most secluded and sought-after Cul-de-sacs. Situated on a generous lot just under 1/5th of an acre, this beautifully landscaped backyard is a private sanctuary, featuring mature trees and a fully fenced yard—ideal for children, pets, or outdoor entertaining. The property boasts two spacious decks, providing ample space for summer barbeques, outdoor dining, or relaxing with a good book . Inside, this inviting home is filled with natural light creating a warm and cheerful atmosphere that welcomes you the moment you step through the door. The versatile layout is perfect for hosting gatherings or creating cozy, separate spaces for family time. The formal front living room with cathedral ceilings provides an elegant setting for special occasions, while the dining room/eat in kitchen is ideal for preparing and enjoying many family meals. You will be impressed with the family room featuring custom stone work mantel , built-in bookshelves, fireplace & an office with that leads to a private patio that is ideal for at home working arrangements . Upstairs you will be intriqued with 2 bedrooms and the master bedroom featuring ensuite bathroom and his/her closets. A dedicated rec room allows for an ideal teen hang out or home gym & 4th bedroom . Four bathrooms total in this home. Designed with practicality in mind, this home offers parking for up to five vehicles between the driveway and garage. Custom storage shelves in the garage. The attention to detail, combined with tasteful updates throughout, makes this property move-in ready for its new owners. Homes in this quiet, family-oriented cul-de-sac are rarely available on the market, presenting a unique opportunity to own a peaceful retreat with close proximity to parks, top-rated schools, shopping, and other local amenities. (id:37788)
Keller Williams Innovation Realty
14 Barnesdale Avenue N Unit# Room 2
Hamilton, Ontario
Welcome to 14 Barnesdale Avenue N in Hamilton! This home offers 2 private rooms for rent in a well-kept house, ideal for students or working professionals seeking a convenient location. Enjoy comfortable living with easy access to public transit, shopping, and all nearby amenities. Please note: rent is subject to a $50.00 increase effective January 1, 2026. (id:37788)
Exp Realty
14 Barnesdale Avenue N Unit# Room 1
Hamilton, Ontario
Welcome to 14 Barnesdale Avenue N in Hamilton! This home offers 2 private rooms for rent in a well-kept house, ideal for students or working professionals seeking a convenient location. Enjoy comfortable living with easy access to public transit, shopping, and all nearby amenities. Please note: rent is subject to a $50.00 increase effective January 1, 2026. (id:37788)
Exp Realty
442513 Concession 22 Concession E
Georgian Bluffs, Ontario
Welcome to your private country escape! Perfectly positioned between Wiarton and Owen Sound, this stunning 4-bedroom, 3-bathroom home on 1.97 acres offers the ideal blend of peaceful rural living and modern comforts. The gently rolling lawn, framed by mature trees, creates a picture-perfect backdrop for everyday life. Built in 2002 and meticulously maintained, this 1,700 sq. ft. home boasts an open-concept main floor designed for easy living and entertaining. The kitchen flows seamlessly into the dining and living areas, with patio doors leading to a spacious back deck perfect for morning coffee or summer BBQs with serene countryside views. The primary suite features a 3-piece ensuite, his-and-hers closets, and private deck access for ultimate relaxation. Two more bedrooms and a full bathroom complete this level.The fully finished lower level offers incredible versatility complete with a cozy family room, full bathroom, laundry room, and two large bonus rooms ideal for extra bedrooms, an office, or hobby space. Direct access to the attached garage ensures convenience in every season. For those who need room for projects or storage, you'll love the 36 x 60 detached shop (built in 2018) with 900 sq. ft. of heated space, plus a 12 x 14 garden shed for tools and equipment.Recent upgrades include a new furnace (2020), air conditioning (2024), upgraded insulation, and an energy-efficient ICF foundation for year-round comfort and lower utility costs.Whether you're seeking a peaceful retreat, a family home, or a property with space for your hobbies, this home delivers it all! Privacy, space, and modern amenities in a tranquil, natural setting. (id:37788)
Sutton-Sound Realty
100 Burloak Drive Unit# 2509
Burlington, Ontario
Hearthstone by the Lake where you can live independently or retire in style making use of the many available amenities. This 1485 sq. ft. Inverness Model offers 2 bedrooms PLUS a spacious den, an eat-in kitchen, a full sized laundry room and a spacious living/dining room. It's a corner unit so you have views from two directions and a private balcony. The primary suite has a spacious bedroom, a walk-in closet and an updated bath with a step-in tub/shower for your safety. Loads of storage in the unit PLUS a separate storage unit on the parking level. Hearthstone has a full calendar of events including exercise programs, aquafit classes, and numerous other social events. The Club fee ($1739.39) provides a $260 credit to the dining room, an hour of housekeeping, access to 24/7 emergency nursing, an emergency call system, an onsite handyman, the list goes on. (id:37788)
Realty World Legacy
441 Stonehenge Drive Unit# 30
Ancaster, Ontario
Available after October 15th, this beautiful end-unit townhome offers low-maintenance living with snow removal and landscaping included. Ideally located near schools, parks, shopping centre, and with easy highway access, it features 3 spacious bedrooms, 2.5 bathrooms, a main floor laundry room, a double car garage with a double driveway, and ample visitor parking. The home is filled with upgrades and abundant natural light throughout. Tenants are responsible for all utilities and the rental cost of the water heater. A minimum one-year lease is required. The landlord prefers non-smokers and no pets. (id:37788)
RE/MAX Escarpment Leadex Realty
11 Fifth Street
Kawartha Lakes, Ontario
This newly renovated 4-season home offers the perfect blend of modern living and lakeside tranquility, situated in a family-friendly neighbourhood with school bus routes. Boasting breathtaking views of Sturgeon Lake and located along the renowned Trent Severn Waterway the property offers access to a network of interconnected lakes and multiple locks, making it ideal for boating enthusiasts. Thoughtfully updated with designer finishes throughout, the spacious open-concept living area is filled with natural light and provides an ideal setting for both relaxation and entertaining. The gourmet kitchen features sleek countertops, brand-new appliances, and ample storage space, making it a chef dream. The lower-level spa area includes a steam sauna and a soaker tub that can also be used as a cold plunge- the perfect way to unwind after a day on the lake or nearby trails. Outside, enjoy your 44-foot dock for boating, fishing, or simply taking in the serene waterfront views. The detached 20x36 garage is equipped with electricity and comfortably fits four vehicles, offering plenty of space for storage or recreational equipment. Steps away from a public beach, marina, park, and government boat launch, this property is surrounded by year-round activities. In the winter, enjoy snowmobiling and ice fishing, while the warmer months offer hiking, swimming, and water sports. Conveniently located less than 20 minutes from Bobcaygeon, Peterborough, and Fenelon Falls, you'll have easy access to shops, restaurants, and local attractions while still enjoying the peace and privacy of lakeside living. The sellers are offering the option to include all furnishings, as seen in the photos, creating a turn-key opportunity for short-term rental income or a ready-to-enjoy personal retreat. Don't miss your chance to own a beautifully updated waterfront escape. (id:37788)
The Agency
237 King Street W Unit# 1004
Cambridge, Ontario
Welcome to Kressview Springs, one of the nicest condominium buildings in the area. Enjoy an exclusive location with a great view over Riverside Park. Stroll in the park or wander into downtown Preston. The building itself offers a quality level of finish with marble foyer and an abundance of oak trim and rich decor. Recent major upgrades include complete overhaul of the underground parking, exterior facade including all windows, doors and balconies plus a new lobby and paint in the common areas. Controlled entrance and underground parking ensures a high level of security. Fabulous facilities include a complete rec centre with a heated indoor pool, large spa area, workout area, sauna and full change room and shower facilities. There is a large outdoor terrace to soak up the sun and fresh air. Even a pool table/darts room, puzzles/library room, wood working shop and bike storage room. A large party room with kitchenette, bathroom facilities, coat closet and separate exclusive entrance for those larger gatherings you might like to host. Even has a walk-out to a large terrace with picnic tables and barbecues. Pleasant entrance to the building with security access only. Circular drive at the front door with visitor parking on this level. Additional outdoor parking on a lower level. Spacious 1235 sq ft suite with 2 big bedrooms, 2 bathrooms and sun room with walkout to balcony. Great layout with spacious living room with electric fireplace and dining room. Bright, spacious unit shows well. FANTASTIC PARK VIEW including deer in the park. (id:37788)
Holmes Real Estate Services Inc.
164 Heiman Street Unit# 9c
Kitchener, Ontario
Welcome to 164 Heiman St Unit #9C, this bright, and modern unit offers the perfect blend of comfort, convenience, and style. Whether you are a student, young professional, or looking to downsize, this home offers everything you need to thrive. Step into an inviting open concept layout featuring a sleek white kitchen complete with a breakfast peninsula, stainless steel appliances and ample cabinetry, ideal for cooking, hosting or simply enjoying a quiet morning coffee. The spacious living area offers flexible space for relaxing or working from home, enjoy the natural light from the large windows. The generous bedroom is a peaceful retreat with room to unwind, recharge and stay organized. Located just minutes from local universities, hospitals and close to shopping, dining and entertainment, this is city living at its best! Whether you are looking to invest or live in, this condo offers unmatched value in a location that puts everything within reach. (id:37788)
RE/MAX Twin City Realty Inc. Brokerage-2
RE/MAX Twin City Realty Inc.
69 Bond Street
Cambridge, Ontario
Welcome to this versatile single-family home located near the vibrant city core of Downtown Galt in Cambridge. With 3+1 spacious bedrooms, 1.5 bathrooms. Step inside to find original hardwood floors throughout, spacious bedrooms, a freshly updated kitchen, and updated electrical, paired with newer windows and a 2023 roof for peace of mind. The basement provides the perfect blank canvas to create your dream space or convert it into a second unit with its own separate walk-up entrance. With two hydrometers already in place, this home is duplex-ready for multi-generational living or rental income. Enjoy two fully fenced yards for privacy and outdoor living, plus ample storage throughout. The property also boasts a detached double car garage accessed by the laneway, with room for five total parking spaces, a rare find near the city core. Additional features include blown-in insulation in the basement and laundry hookups with rough-in for a shower or bathtub in the lower-level bathroom. This home is the perfect blend of charm, convenience, and potential, whether you’re looking to settle into a spacious family home or explore duplex living near Cambridge’s growing downtown. (id:37788)
RE/MAX Real Estate Centre Inc. Brokerage-3
RE/MAX Real Estate Centre Inc.
1407 Oakmont Common
Burlington, Ontario
Welcome to this gorgeous modern freehold townhome by National Homes, perfectly situated in Burlington’s sought-after Tyandaga community. Offering the ideal balance of comfort and convenience, this home is steps away from shopping, amenities, golf, and more—everything a growing family needs within easy reach. From the moment you step inside, you’ll notice the thoughtful upgrades and stylish finishes that set this home apart. The entire interior was freshly repainted in May 2025, creating a crisp, welcoming feel throughout. The main floor features an airy, open-concept design filled with natural light, highlighted by hardwood flooring and motorized zebra blinds with remote control for added ease. The modern kitchen is the heart of the home, designed for both function and family gatherings, complete with quartz countertops, a peninsula with breakfast bar, upgraded stainless steel LG appliances, a coffee bar station, and soft-close cabinetry throughout. The bright dining and living areas seamlessly connect, with a walkout to the backyard—perfect for summer barbecues, playtime with the kids, or simply relaxing in the fresh air. Upstairs, families will love the convenience of a second-floor laundry room and the spacious primary retreat. The primary bedroom offers a calming escape, featuring a spacious walk-in closet and a spa-like 4-piece ensuite with a glass walk-in shower and freestanding tub. Two additional well-sized bedrooms provide plenty of room to grow, with a modern 4-piece bathroom close by. Blackout roller shades ensure comfort and privacy throughout the second level, creating restful spaces for both parents and children. The exterior is equally impressive, with energy-efficient Panergy panels, a garage boasting 13ft ceilings, and a backyard with privacy fence. Stylish, practical, and move-in ready, this home checks all the boxes for families who want both modern upgrades and a welcoming community lifestyle. (id:37788)
Royal LePage Burloak Real Estate Services
3980 Muskoka Rd 169
Muskoka Lakes (Medora), Ontario
Newly constructed and completed in 2025, this beautiful custom three bedroom home with three full baths and ready for immediate occupancy! Featuring 25 foot ceilings in open area and 25 foot ceilings on the second floor. One acre parcel of land with natural landscaping. Double car attached garage. Well water and new septic. Situated in heart of Muskoka, just mere minutes to Port Carling and Bala with access to all of the amazing amenities that Muskoka has to offer. Near by boating, shopping, golfing with year round access. (id:37788)
Chestnut Park Real Estate
137 Rivertrail Avenue Unit# Lower
Kitchener, Ontario
Immediate possession! Welcome to this newly finished, brightly lit, legal, lower unit apartment, perfect for a young professional or a small family. This beautiful one bedroom PLUS den, carpet-free apartment features quartz countertops, other high-end finishes, in-suite laundry, its own private entrance and driveway parking. Located in the desirable family-oriented Lackner Woods area of Kitchener, backing onto a park and trail, this home is ideally situated only minutes from Chicopee Ski Resort, the Fairview Mall, Highway 8 and the Waterloo International Airport. Free wifi is available. Tenant pays 30% of utilities or an all-inclusive monthly rent can be negotiated. Don't miss the opportunity to call this exceptional property your home. Schedule a personal tour today! (id:37788)
RE/MAX Solid Gold Realty (Ii) Ltd.
383 Beaver Creek Road
Waterloo, Ontario
Open House: Sat Aug 30&31, 2:00PM-4:00PM ! Nestled in one of Waterloo’s most prestigious and family-oriented neighbourhoods, this elegantly upgraded home offers a perfect blend of style, comfort, and location. Featuring 3 spacious bedrooms, 2 full bathrooms, a professionally finished basement, and a grand vaulted ceiling in the sun-filled living room, the open-concept layout is ideal for entertaining and upscale everyday living. Enjoy a private backyard oasis with no back-to-back neighbours—just peaceful, open views. Families will appreciate access to top-ranking Laurelwood elementary, junior, and high schools, while the University of Waterloo is conveniently nearby. The long driveway fits 3 cars, offering ample parking in addition to the attached garage. Recent upgrades include a new refrigerator (2023), furnace (2020), electric range (2020), and attic insulation (2020)—all ensuring modern comfort and efficiency. Plus, enjoy easy access to highways for convenient commuting. Surrounded by parks, the YMCA, and T&T Supermarket, this home combines luxury, lifestyle, and convenience. A rare opportunity—book your private tour today! (id:37788)
Royal LePage Wolle Realty
476 Grey Street Unit# 4
Brantford, Ontario
Welcome to 476 Grey St., Unit #4 a charming end-unit townhome nestled in the heart of Brantford This 2-storey features three bedrooms, one and a half bathrooms, with 1,020 sq. ft. of comfortable living space, perfect choice for families. Step inside to a move-in-ready interior with updates throughout and a finished basement adding extra living space for a cozy recreation room or home office. Step outside to your private, fully fenced yard perfect for entertaining or relaxing outdoors. Conveniently located within walking distance to schools, parks, and shopping, with quick access to Highway 403 via Wayne Gretzky Parkway. Don't miss the chance to lease this inviting home! (id:37788)
RE/MAX Escarpment Golfi Realty Inc.
4 Willow Street Unit# 906
Waterloo, Ontario
Welcome to Waterpark Place! This is one of Waterloo's finest condominiums with a short walk to Uptown Waterloo with great restaurants, shopping, transit ,parks and quick access to the expressway. This lovely unit is the St. Clair model which offers 1469 square feet and beautiful unobstructed views from the 9th floor balcony.Open living/dining room for entertaining, large dinette open to the kitchen. Ensuite has been updated with a double shower. The furnace and a/c were replaced in 2019 and the seller has already paid for E.V availabilty in his extra wide parking space. New Washer and Dryer were just installed this month and are brand new. All window blinds are custom. The amenities include indoor swimming pool, sauna, exercise room, party room, guest suites, library, billiard room and outdoor patio with gazebo and lounge areas. Plenty of visitor parking on both sides of the building. The building is extremely well managed with strong financial statements in both buildings If you are looking for a lifestyle change, you will enjoy your new address at Waterpark Place. (id:37788)
RE/MAX Twin City Realty Inc.
103 - 409 Joseph Street
Saugeen Shores, Ontario
Welcome to The Winds of Summerside, a place where comfort and convenience blend seamlessly. Step inside this bright end-unit condo and you'll immediately feel at home. The main floor is designed for connection, with a kitchen that opens effortlessly into the living room. Natural light pours in, and sliding doors invite you out to a private patio, a peaceful spot to sip your morning coffee while overlooking the nearby parkette. Upstairs, three inviting bedrooms offer plenty of room for family or guests, complemented by a 4-piece bath. The finished lower level extends your living space, with a family room, an additional bathroom, and convenient laundry. Everyday comfort is built right in, with natural gas heating, central air, and an attached garage with automatic door. And with low-maintenance living, you'll have more time to enjoy what truly matters; strolls along the beach, bike rides on the trails, dining at local favourites, and the welcoming lifestyle that Saugeen Shores is known for. (id:37788)
RE/MAX Land Exchange Ltd.
206 - 160 Romeo Street
Stratford, Ontario
A tranquil place to live and work best describes this one bedroom plus den condo. Imagine waking up with the screen open to the sound of birds. Sipping tea on the balcony looking into trees and going for a walk in the park every day. As the seasons Change it is like a moving picture out your window. Located down the street from the Stratford Country Club and literally in the park a stone throw from The Stratford Festival The unit is open concept with spacious master and a den for an overnight guest perfect for those who wish to drop in to see the theatre. The underground parking is perfect and for those who wish to travel you just lock your unit and leave. Heat is included in your condo fees as there is a heating unit on the roof that services the entire building. A HRV pressure system creates a high pressure in the halls so that air stays clean and fresh in the entire building. The roof was completed 2 years ago and the Condo reserve fund is in great shape. For gatherings such as birthday parties and events a gathering room may be scheduled which backs onto the park and is perfect to hold such events. If you are looking for a place to enjoy the very best of Stratford this place can be for enjoying tennis, golf, travel, work, & family. Its also great to be able to walk across the parking lot to the Arden for breakfast lunch and dinner. For those special occasions a few more steps to the Bruce. This building was built in 2004 and has been very well cared for since the day it was built. For today and the future it is a place that you will enjoy and not want to let go of. (id:37788)
Sutton Group - First Choice Realty Ltd.
026041 Euphrasia St Vincent Townline
Meaford, Ontario
2.4 acres with a 2 storey brick home on a quiet road. Original trim, railings and hardwood floors. There is a dug well and an old homemade septic system that will need to be replaced. Electrical has been updated to 100 amp breakers (underground hydro), steel roof approximately 10 years old, oil tank approximately 4 years old. Being sold in as is condition with no representations or warranties. No offers will be reviewed prior to 1pm on September 4th, 2025. The lot is beautiful with lots of room for additional buildings or garden space and a creek along the west boundary. The original part of the home seems solid. Good ceiling height and nice features in the home. All items in the home and on the property are included. Property is zoned NEC. (id:37788)
Royal LePage Rcr Realty
806 Bricker Street
Saugeen Shores, Ontario
2 Bed, 2.5 Bath Brick Bungalow on a Great Lot. This home blends comfort, function, and thoughtful upgrades on a beautiful lot with plenty of room to enjoy both indoors and out. The main level offers 2 comfortable bedrooms and 1.5 baths, while the lower level adds versatility with a flex room featuring a cheater ensuite. Currently used as a bedroom for a shift worker, this space could also serve as a home office, hobby room, or guest space. Inside, you'll find updated flooring and fresh paint for a clean, modern feel. The eat-in kitchen has been tastefully renovated with new cabinetry, countertops, sinks, a stylish backsplash, and an exterior-vented stove, a feature any avid cook will appreciate. Upgrades continue outside and behind the scenes: a new patio door opens to the backyard, several windows have been replaced for energy efficiency, and a newer sump pump and sandpoint system provide convenient water access for your lawn and gardens. The fenced yard offers privacy and room to relax or entertain. Please note: there is a home business in the front two rooms (living and dining room), so those photos have been digitally staged. (id:37788)
RE/MAX Land Exchange Ltd.
181 Elmira Road S Unit# 604
Guelph, Ontario
Welcome to this Beautiful, Spacious and Bright 2 Bedroom, 2 Baths Unit at West Peak Condos in Guelph. Spacious 1058 Sq ft Unit with all Modern Finishes in Guelph's Vibrant West End Pocket. Open Concept Layout with Laminate Floor Throughout, Stainless Steel Appliances, Quartz Countertops Throughout the Unit, Neutral Paint throghout, LED Lighting, and Rare Find Large 168 Sq Ft Balcony. 2 Spacious Bedrooms with Large Windows and Closets. Enjoy access to a range of upscale amenities, including fitness facilities, outdoor swimming pool, park and rooftop patio. Close to Shopping, Dining, and Entertainment options, Transportation links, Highway 6, Highway 7, Highway 24, and all Other Amenities. Steps to Costco and Zehrs. (id:37788)
RE/MAX Real Estate Centre
61 Horseshoe Bay Road
Dunnville, Ontario
INCREDIBLE Lake Erie waterfront property available for LONG TERM LEASE OPTION! Welcome to beautiful 61 Horseshoe Bay - spectacular water front property boasting 148ft of valuable beach-front protected by professionally installed break-wall-2020 abutting 3100sf of unobstructed conc. entertainment area enhanced w/nautical heavy rope railing. Located 10 mins SW of Dunnville near 18 hole golf course, boat launch & eco-friendly mouth of Grand River/Port Maitland area -45/55 min commute to Hamilton, QEW. An authentic Lake Erie “Masterpiece is majestically situated at end of quiet dead-end street perfectly positioned towards southwest enjoying panoramic water views from a plethora of oversized windows. Incs ultra stylish new vertical vinyl sided exterior w/new facia/soffit/eaves in 2025, beautifully renovated, freshly painted redecorated year-round home/cottage(1991) introduces over 1500sf of bright, inviting living area highlighted w/pine tongue & groove vaulted ceilings incs 2 skylights - exuding magical sea-side charm. Ftrs functional EI kitchen sporting ample wood cabinetry, quality appliances, center peninsula island segues to comfortable living room offering multiple patio door WO's to 650sf lake-front deck enhanced w/glass panel railings. Continues to south-wing master enjoying lake facing window & 3pc en-suite, 4pc primary bath + 2 additional bedrooms. Stunning 1500sf all new lower level'22 offers spacious family room, 4th bedroom, 5th bedroom (poss. 2 rooms), laundry room & utility room. Extra - luxury vinyl/carpeted flooring'22, “Smart” automatic shutters'22, camera/security'22, furnace/AC'22, RO water purification'23, cistern, 2 holding tanks, battery back-up sump pump'22, hi-speed internet...!! Experience Executive-Style Lake Erie Waterfront Living without the additional cost of expense of Home/Property ownership. AIA (id:37788)
RE/MAX Escarpment Realty Inc.
44 Fowler Drive
Hamilton, Ontario
Welcome to 44 Fowler Drive in the sought-after community of Binbrook. This beautifully updated home offers the perfect combination of modern finishes, thoughtful upgrades, and an abundance of living space, making it an ideal choice for families. Step inside to find a bright and inviting layout with generous principal rooms and an open, functional flow. The home features 4 oversized bedrooms, including a stunning primary retreat with a brand new, spa-inspired ensuite bathroom. Pride of ownership shines through with extensive updates: front door, garage door, and balcony door (’24), aggregate porch, driveway, and walkway (’23), a beautifully renovated kitchen (’19), finished basement (’22), upstairs flooring (’19), powder room (’19), and custom built-in closets (’25). Every detail has been thoughtfully chosen to elevate both style and functionality. From the kitchen, sliding doors open directly to a huge backyard on a premium corner lot, with no rear neighbours – offering incredible privacy and the perfect setting for entertaining, gardening, or family time outdoors. The home’s bright and airy atmosphere is complemented by large windows and spacious rooms throughout. The renovated kitchen is ideal for family gatherings, while the finished basement offers flexibility for a rec room, playroom, or home office. Situated in a family-friendly neighbourhood close to parks, schools, trails, and amenities, this home truly checks every box. Move in and enjoy all that Binbrook has to offer in this stunning, turn-key property. (id:37788)
RE/MAX Escarpment Realty Inc.
170 Lakeshore Road
Georgian Bluffs, Ontario
Tucked away in the peaceful beauty of Georgian Bluffs and just moments from the sparkling shores of Georgian Bay, this meticulously updated 2-bedroom, 2-bathroom grey stone bungalow offers timeless elegance and exceptional craftsmanship with over 3,000 sq ft of living space. Set on a beautifully landscaped lot with perennials and a wrap-around deck, this solid stone home is the epitome of low-maintenance luxury living.A sweeping concrete driveway leads to a welcoming front porch, opening into a bright, open-concept interior with 9-foot ceilings, crown moulding, and custom Levolor blinds throughout. Skylights and large windows bathe the home in natural light, enhancing the airy, sophisticated ambience. The heart of the home is the custom-designed kitchen, where solid wood cabinetry pairs beautifully with quartz counter tops, soft-close drawers and premium stainless steel appliances (2021). Whether cooking or entertaining, this kitchen delivers both style and function.The living room features a cozy gas fireplace, while both bathrooms including the luxurious en-suite are appointed with elegant finishes and modern fixtures. The main floor also includes a spacious laundry area with inside access from the insulated garage for added convenience. New central air conditioning (2021). Owned hot water on demand. Gas BBQ hookup. The expansive unfinished basement offers 8-foot ceilings, in-floor water heating, full insulation, roughed-in plumbing and electrical, ready for your personalized touch and additional living space. Deeded water access is just a short stroll away, providing an easy escape to the peaceful waters of Georgian Bay. You're also minutes from Wiarton and a quick drive to the sandy beaches of Sauble Beach. With all the natural wonders and attractions of the Bruce Peninsula within reach, this stunning bungalow is a rare opportunity for those seeking comfort, quality, and connection to nature. (id:37788)
Sutton-Sound Realty
RE/MAX Grey Bruce Realty Inc.
33714 Golf Course Road
Ashfield-Colborne-Wawanosh (Colborne), Ontario
Build your dream home on this great parcel minutes north of Goderich. Just over 2 acres on the corner of Golf Course Road and Highway 21 North, the possibilities are endless with the potential and setting this vacant piece of land offers. Zoning allows for 1 single family residence with your back yard views of Sunset Golf Course and the west coast skyline. Evenings could be enjoyed watching the world famous sunsets out your back door. (id:37788)
Coldwell Banker All Points-Festival City Realty
552 Is 80 Go Home Lake
Georgian Bay (Gibson), Ontario
Set on a private 1.49-acre landscape of granite outcrops and windswept pines, this classic Muskoka escape commands sweeping views over Paradise Bay on Go Home Lake. With 162 feet of clean, deep shoreline, two docks for effortless arrivals, and exceptional swimming, the waterfront is both beautiful and highly functional. A large dock shed keeps boards, paddles, and water toys organized and out of the elements. The three-bedroom cottage is anchored by a newer great room with vaulted ceilings and oversized windows that frame the bay, an inviting setting for relaxed gatherings and sunrise watching. A practical kitchen, adjoining living room, and convenient two-piece bath serve everyday needs, while expansive lake-facing decks extend living outdoors for dining, lounging, and stargazing. A private outdoor shower adds a refreshing, nature-connected touch, and a separate sleeping cabin provides flexible additional space for extended family and guests. Despite its privacy, access is easy: the property is boat-access only but just an approximately eight-minute ride from the marina, and about 1 hour 40 minutes from the GTA. Close to local amenities for provisions, dining, and recreation, this is an opportunity to secure a true Muskoka experience on one of Go Home Lake's most admired bays ready for summers of boating, swimming, and effortless relaxation. (id:37788)
Sotheby's International Realty Canada
149 Landry Lane
Blue Mountains, Ontario
Welcome to 149 Landry Lane, an extraordinary custom home by Stamp & Hammer that fuses modern Scandinavian architecture with refined luxury finishes across nearly 4,000 sq. ft. of meticulously designed living space. Positioned on a professionally landscaped corner lot in the heart of Lora Bay, this home combines architectural elegance with lifestyle.The sunlit open-concept main floor impresses with soaring 20' ceilings, 7.5" engineered white oak floors, extensive custom millwork, sleek glass railings, and designer lighting. Smart home automation integrates SONOS surround sound, Lutron lighting, and automated blinds. The chefs kitchen showcases solid maple touch-face cabinetry with interior lighting, a striking 10' quartz waterfall island with 4" edge, quartz counters and backsplash, hidden outlets, and premium Fisher & Paykel and Blomberg appliances. Anchoring the great room is a dramatic 50 Napoleon guillotine wood-burning fireplace wrapped in Italian Terrazzo stone, opening through 16' Tiltco sliders to a 20' x 20' covered deck overlooking lush irrigated gardens. The main-floor primary suite is a serene retreat featuring a custom fireplace surround, spacious walk-in closet, and spa-inspired 5-pc ensuite with heated 24" x 24" tile, floating double vanity, soaker tub, curbless shower, SONOS, and Lutron blinds. A stylish powder room, private office, and mudroom with laundry, pantry, and dog wash complete the level. Upstairs offers 2 bedrooms, a 4-pc bath, and a sunlit loft with fireplace. The finished lower level includes a guest suite with Jack & Jill ensuite, an additional bedroom, home theatre with built-in audio, sleek wet bar with 11' quartz island, Terrazzo-wrapped gas fireplace, sauna, radiant in-floor heat, and a bookmatched marble feature wall. With 4 fireplaces, 10' doors, architectural upgrades, and a 2-car garage, no detail is overlooked. Ownership includes access to a private beach, clubhouse with gym and restaurant, and a world-class 18-hole golf cou (id:37788)
Sotheby's International Realty Canada
158 Cedar Street
Collingwood, Ontario
Welcome to 158 Cedar Street -- an expertly crafted residence by Norm Barr Construction, built in 2021, and nestled in the heart of Collingwood's coveted Tree Streets. Set on a private lot surrounded by mature trees, this timeless home blends modern design, luxurious finishes and everyday comfort. Step inside to a bright, open-concept layout with 10' ceilings and wide-plank white oak engineered hardwood floors throughout. The spacious living room, featuring a formal gas fireplace seamlessly flows into the chefs kitchen, complete with quartz countertops and stainless steel appliances. The open dining area with floor to ceiling windows is perfect for entertaining. The bright main-floor primary bedroom includes a luxurious 5pc ensuite with a generous walk-in closet and attached laundry room. A cozy den, which could double as office, completes the first floor. Upstairs, a generous loft-style second bedroom with its own ensuite offers privacy and comfort for family or guests. The lower level features a bright, finished crawl space with a ceiling height of approximately 5.5'. Enjoy warm summer evenings on the spacious front porch or the private back deck perfect for unwinding or hosting gatherings. Located just a short walk from the Georgian Bay waterfront, downtown Collingwood's shops, and minutes from Blue Mountain and local ski clubs. This home offers the perfect blend of modern living and outdoor recreation in one of Collingwood's most sought-after neighbourhoods. (id:37788)
Royal LePage Locations North
36 Esther Anne Drive
Orillia, Ontario
Set on a quiet west-end street, this charming bungalow sits on a 75' x 200' lot with scenic views of Lake Simcoe. Surrounded by mature trees in a sought-after neighborhood, the property offers a rare blend of privacy and convenience. Inside, you'll find a bright, beautifully maintained home that's truly move-in ready. The tastefully updated kitchen showcases newer cabinetry with granite countertops, while modern flooring and neutral décor create a fresh, inviting feel throughout the main floor. The fully finished basement adds incredible living space, featuring a welcoming rec room with a gas fireplace and an updated bathroom. With its prime location, generous lot size, and stylish updates, this home presents an exceptional opportunity for buyers seeking comfort, space, and lifestyle in Orillia. (id:37788)
Royal LePage Quest
313 George Street N Unit# 4
Cambridge, Ontario
Welcome to Riverwalk, West Galt’s most desirable condo community. This updated townhouse offers over 1500 square feet of finished living space with quality renovations throughout. The main level has a bright, open layout with a welcoming foyer, stylish powder room, formal dining area, and a comfortable living room with a gas fireplace. The modernized kitchen features stainless steel appliances, ample storage, and direct access to a private, river-facing deck that’s perfect for morning coffee or summer entertaining. Upstairs you’ll find two spacious bedrooms, including a primary suite with walk-in closet, and a renovated four-piece bathroom. The finished lower level provides even more living space with a refreshed rec room, a thoughtfully designed laundry area, and a three-piece bath completed in 2022. Recent updates include hardwood flooring on the main and upper levels, furnace (2021), air conditioning (2022), water heater (2021, owned), reverse osmosis system (2021), and washer and dryer (2022), insulation added to attic(2024), professionally painted (2024). Everything has been done to make this home move-in ready. Life at Riverwalk is about more than just the home itself. Step outside to enjoy miles of scenic walking and biking trails, or stroll to nearby shops, restaurants, the Cambridge Farmers’ Market, Idea Exchange, and the Hamilton Theatre. Take part in the community garden or gather with neighbours and family at the Quarry House hospitality centre. This is a rare opportunity to enjoy low-maintenance living in a welcoming and well-established community. (id:37788)
Royal LePage Crown Realty Services
23 Main Street Unit# 501
Dundas, Ontario
Hampton Court Condos in the Heart of Dundas Welcome to 23 Main Street, Unit 501. Well Maintained 2 Bedroom, 1.5 Bath, 910 square foot Condo in the sought-after Cootes Paradise neighbourhood. Boutique-style mid-rise building tucked into the Heart of Dundas, Ontario. Short Commute to McMaster University, West Hamilton and Highway 403. Looking to Downsize or an Investment Property for McMaster students or your Children? Updated Quartz IKEA Kitchen with all 4 Stainless Steel Appliances Included. Soft Close Cabinets, Pots and Pans Drawers & 2 Lazy susans. 2 Updated Bathrooms!! Enclosed Sunroom with Views of the back greenery of the Building (Not Main Street). Exclusive use of One underground parking space (P1, #7) and a Private storage locker (P2, #501). Residents also enjoy access to a rear courtyard with BBQ, party room, on-site laundry, secure bike storage, and the convenience of a dedicated on-site Superintendent!! Steps from all that Downtown Dundas has to offer: exceptional restaurants, cozy cafes (Cafe Domestique and Detour) boutique shopping, the public library, lively pubs and restaurants, Dundas Driving Park, scenic walking and biking trails etc. RSA (id:37788)
RE/MAX Escarpment Realty Inc.
1500 Riley Avenue
Burlington, Ontario
Nicely updated 3 Bedroom Family Home Centrally located near highway access, shopping, schools and parks. Move-In Ready! Updated Kitchen, Updated 2 1/2 Baths, Primary Bedroom Ensuite Privilege, Newer Flooring throughout, New Roof (August 2025), Extra Large multi-tiered backyard complete with Stone Patio - Ideal for Entertaining. (id:37788)
Royal LePage Burloak Real Estate Services
5129 Lampman Avenue
Burlington, Ontario
Welcome to this beautifully updated 3+1 bedroom, 4 bathroom semi-detached home in Burlington’s highly sought-after Corporate neighbourhood. The open-concept floor plan offers a spacious living room and a newly renovated kitchen (2024) with modern finishes, seamlessly connected to the dining area—perfect for everyday living and entertaining. Upstairs, you’ll find three generous bedrooms, including a serene primary suite with a spa-like ensuite and a private balcony. Renovated bathrooms (2021) add a fresh, contemporary feel. The finished basement expands your living space with a versatile rec room, additional bedroom, full bathroom, and convenient laundry room. Enjoy peace of mind with updates including new windows (2024) and furnace & AC (2021). Close to parks, top-rated schools, major highways, and the GO Station, this home offers the perfect blend of comfort, style, and convenience. (id:37788)
Exp Realty
222 Concession Street Unit# 203
Hamilton, Ontario
Welcome home to the Montebello - a well-maintained, mature building with mature tenants. This building is conveniently located in Centremount, directly across from the beautiful and recently updated Sam Lawrence Park - which has stunning views of the lower city and is always meticulously landscaped with lush greenery and florals. Here, various paths lead through the garden, into the city, or along the iconic Bruce Trail. Within the building, you'll find the front lobby is open, comfortable, and welcoming. The apartment itself is huge! With over 700 sf of living space, an oversized bedroom, private balcony, and recent renovations, it will be easy to call this bright, fresh apartment home. Best of all, your neighbours - the other tenants - are lovely! Some have been here for 40 years! Much care has been taken to ensure new tenants make quality neighbours. Come see this lovely unit in the Montebello, situated in what's arguably, the BEST part of the city! (id:37788)
Century 21 Heritage Group Ltd.
61 Traynor Avenue
Kitchener, Ontario
One owner bungalow built in 1962 is located is a desirable area for downsizers, first time buyers or potential investors. Bright living room, updated kitchen, desirable white cabinetry, separate pantry , built in microwave, pull out pot drawers, pot lighting, double sink, room for a large table in the dinette. Sliders lead to the 3-season sunroom. Three bedrooms, one with California shutters, sliding doors to the deck area. Upper level 4-piece main bath, abundant storage. Massive rec room, plenty of room for a pool table, ping pong, additional rooms include an office, den, cold room , laundry area and a 3-piece bathroom. Huge 3 season sunroom, an ideal spot to enjoy the view rain or shine. The backyard will be your summer oasis. Why spend hours on the road driving to a cottage when you can stay home and have your summer retreat right in your own back yard. With the high cost of installing an inground pool, this affordable option makes a move to the home where the pool is already up and running an attractive option. Pool 34x16, 3 ft deep in the shallow end, 10 ft in the deep end. Other features include large 1 car garage, automatic door opener with remote, parking in the driveway for 4. Gas heat, central air conditioning, water softener owned, central vac. All appliances included. Side entry from the garage provides a second entrance for duplex potential. Located in the Fairway area of Kitchener, a welcoming community with convenient access to amenities like Fairview Park Mall and Kingsdale Community Center, along with numerous nearby parks such as Wilson Park and Greenfield Park. The area has a vibrant community spirit, and is well-connected, making it appealing to families, professionals, and retirees who appreciate a convenient lifestyle with a range of local services and green spaces. Walking distance to groceries, movies, dining , schools, worship, public transportation, LRT STATION. Easy highway and 401 (id:37788)
RE/MAX Twin City Realty Inc.
14 Goshen Street S
Zurich, Ontario
Experience the perfect blend of timeless elegance and refined rural living in this exquisite Barndominium-style red brick century home, a true architectural gem dating back to 1910. Ideally located in the serene town of Zurich, just 10 minutes from the world-renowned sunsets of Lake Huron in Grand Bend and Bayfield, this one-of-a-kind estate offers over 3,000 square feet of meticulously finished living space. From the moment you arrive, the home's commanding presence is felt through its two enchanting verandahs, covered backyard porch with gas barbecue, and stately curb appeal. Inside, rich heritage details meet sophisticated craftsmanship - coffered oak ceilings in the dining room, original stained glass windows, solid oak millwork, and an expansive living area with custom built-ins surrounding a gas fireplace. A solid oak kitchen with granite countertops provides both character and function, while two grand staircases lead to the upper level, evoking old-world elegance. Boasting 3 generously sized bedrooms, 4 beautifully appointed bathrooms, and a finished lower level with extra bedroom and washroom with heated floors for added versatility, every inch of this home exudes warmth and grandeur. The detached garage offers potential as a luxurious workshop or studio space, complemented by an interlocked driveway with space for four vehicles. Lovingly maintained and thoughtfully upgraded throughout the years, this rare offering preserves the elegance of its era while delivering the lifestyle of today. This is more than a home - it's a legacy. (id:37788)
Royal LePage Signature Realty


