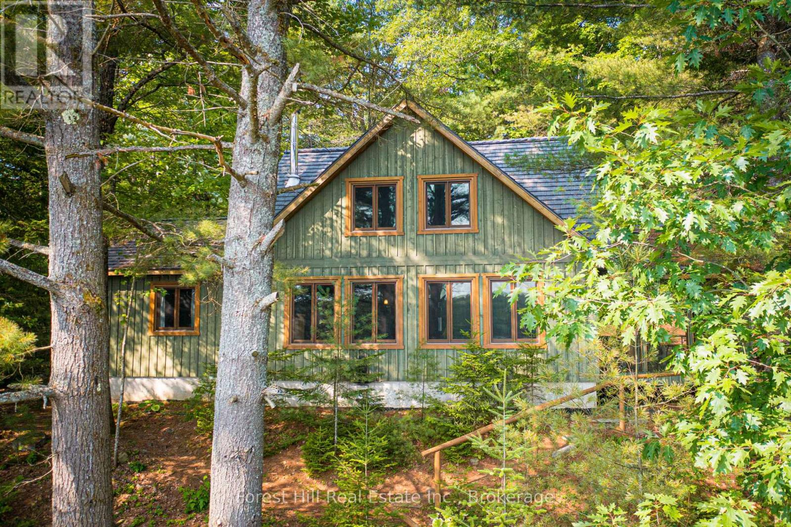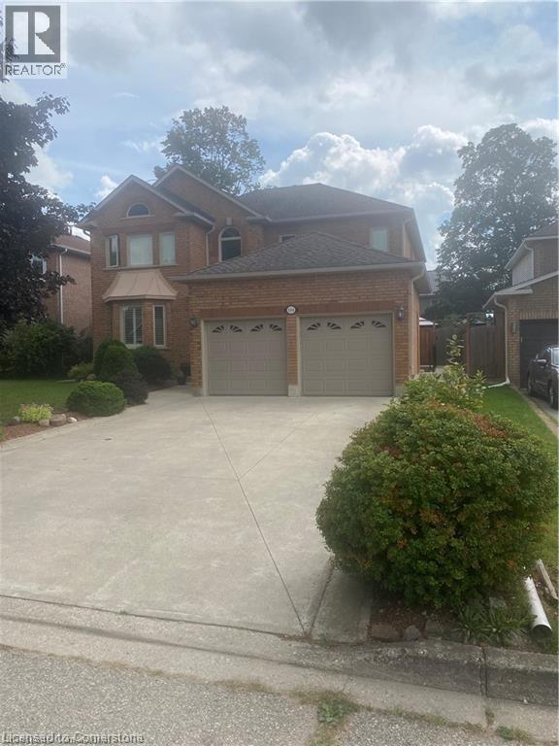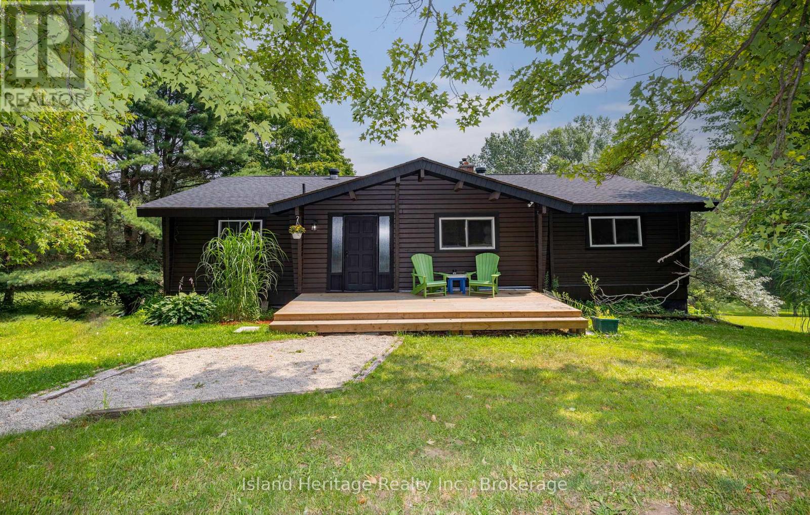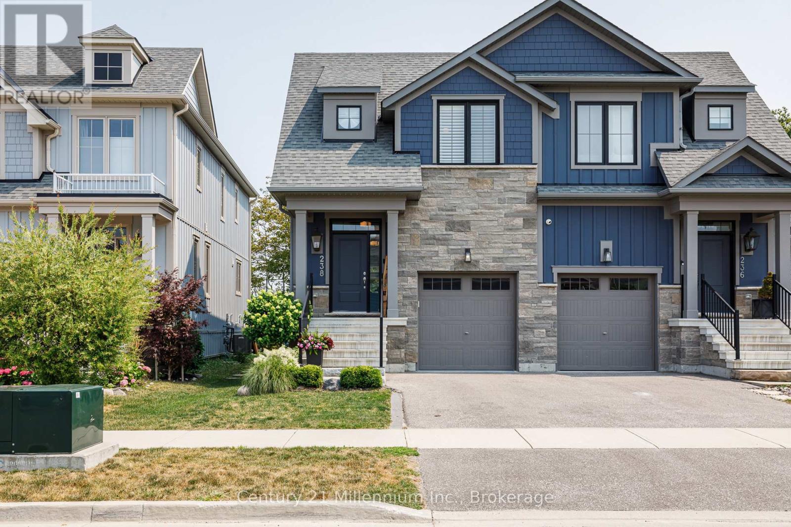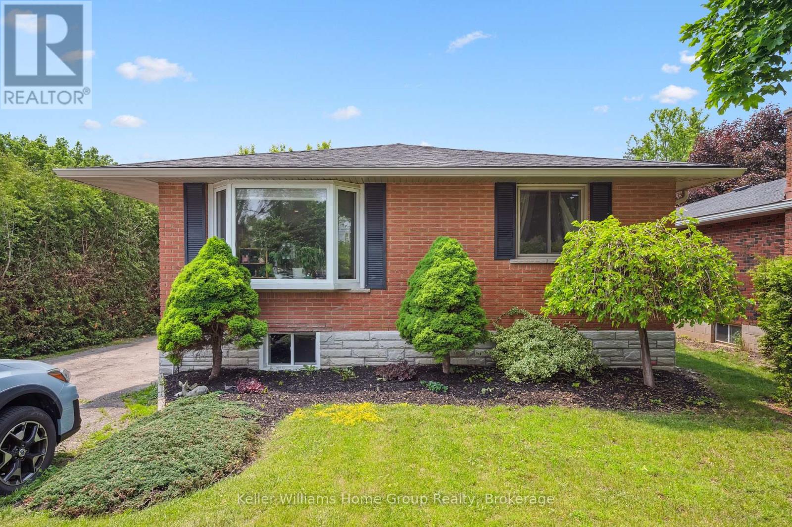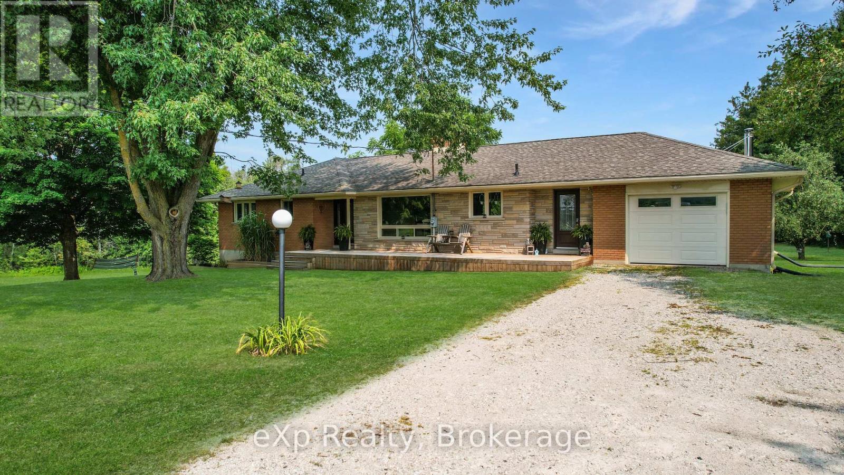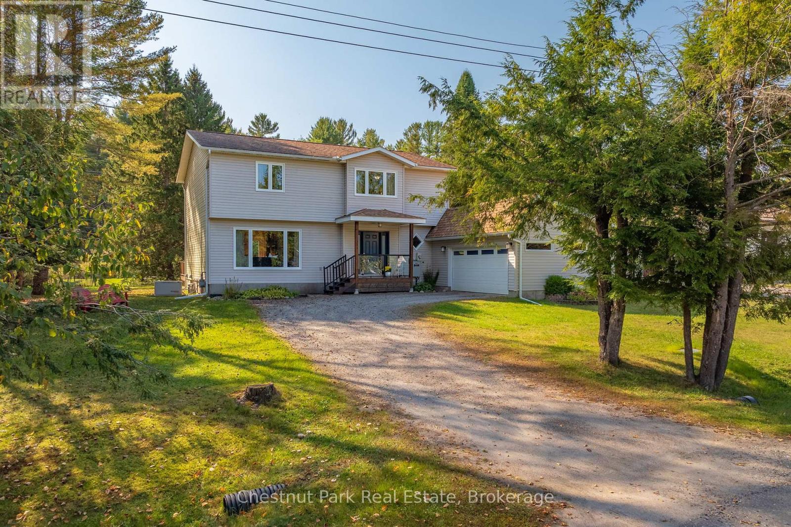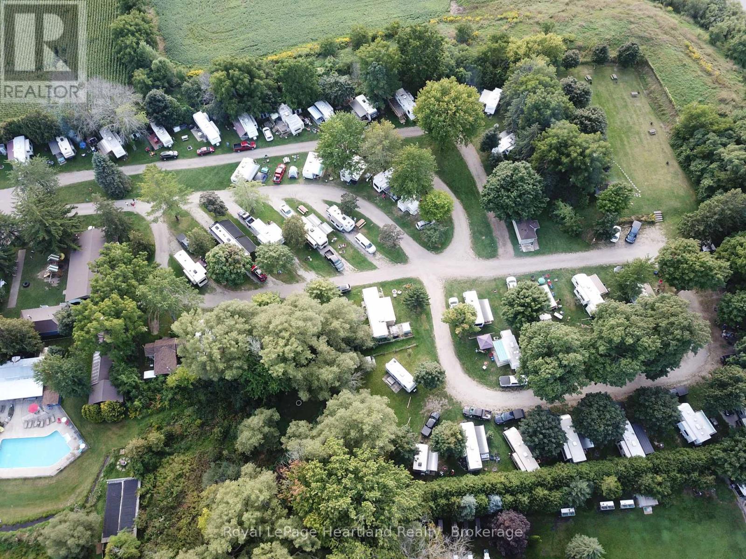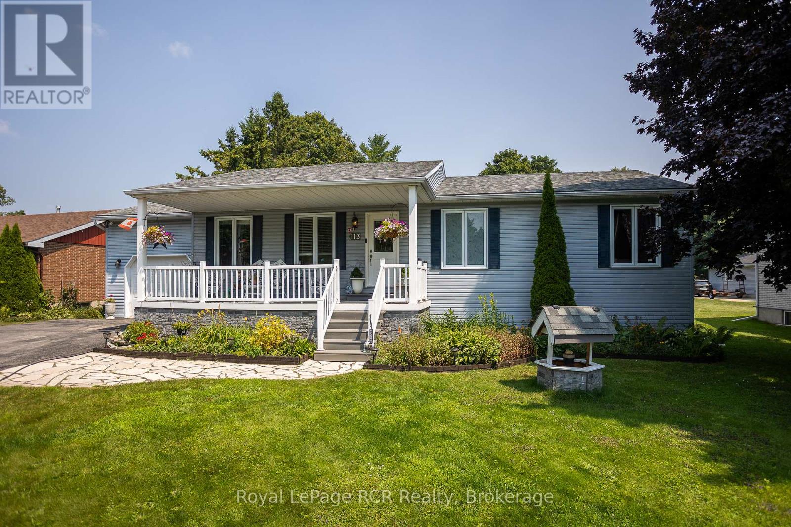1224 Moot Lake Road S
Lake Of Bays (Mclean), Ontario
Lake of bays area, Moot Lake gorgeous post and beam square log three bedroom year round cottage, with total privacy "nestled in the Pines" with total peace and quiet! you'll love this 1.7 acre natural property with over 300 feet of water frontage, along with a larger bunkie and wood burning Sauna! as well as a new dock ready for your family to enjoy cottage life in Muskoka. This Post and Beam Square Log cottage was built in 2008, in great shape with lifetime Enviroshake Shingles. From Moot lake you can canoe and portage over a beaver dam into three other back lakes for excellent fishing!!! (id:37788)
Forest Hill Real Estate Inc.
18 Birch Street
Collingwood, Ontario
Vacant and available for immediate possession in the central area of Collingwood. Located on one of the prime treed streets this charming property is waiting for your imagination for its next chapter. Loved over many years as a residential home this unique property close to the high traffic business district has a C4 zoning which offers many mixed use opportunities. Bring your imagination and vision to 18 Birch Street. (id:37788)
RE/MAX By The Bay Brokerage
144 Hilborn Avenue Unit# Basement
Waterloo, Ontario
Purpose - Built Legal Duplex w/ Lower Stunning, BRAND NEW BUILD 1 BEDROOM APARTMENT FOR RENT (walkout basement unit). MODERN, OPEN CONCEPT DESIGN WITH 8 ft CEILINGS, POT LIGHTING S.S. RANGE, FRIDGE AND DISHWASHER and stone countertops. 3PC WASHROOM INCLUDES SOAKER TUB/SHOWER COMBO, Newer WASHER & DRYER. Large closets in the bedroom and main living space. One parking spot in driveway and street driving available for tenant. Available immediately. NO PETS / NO SMOKING due to serious allergies. Quiet, pleasant owner lives in main unit upstairs. (id:37788)
RE/MAX Real Estate Centre Inc.
5 Linney Lane
Mcdougall, Ontario
Sought After Taylor Subdivision. Tucked away in a private location, Under the treetop canopy, with a great mix of sun and shade. The current owners have done a professional refinishing of the exterior log walls making the home very inviting from the street. A very short walk to public beach and picnic area. The interior has a fresh decor with new floors and ceilings through most of the home. The home is heated by a main floor fireplace and basement airtight woodstove. There is an electric furnace with a central forced air duct system and air conditioning. This very rustic square log home is very comfortable and cozy. Curl up by the fire on cold winter nights. There are sliding glass walk outs on both levels over looking the beautifully treed back yard. This home could have an in-law suite with private separate entrance. Please allow at least 2 hour's notice for viewing. Let the kids run and explore this great property then take them on a short walk for a swim and a picnic. (id:37788)
Island Heritage Realty Inc.
290 Equestrian Way Unit# 58
Cambridge, Ontario
Modern Townhome in Prime Cambridge Location! Welcome to 290 Equestrian Way Unit #58 — a stunning and spacious 3-bedroom, 2.5-bathroom townhome nestled in the highly sought-after River Mill community. This contemporary home features an open-concept layout, perfect for both everyday living and entertaining. Step into a bright main floor with large windows, luxury vinyl plank flooring, and a stylish modern kitchen with stainless steel appliances, stone countertops, and ample storage. The upper level has 3 generous bedrooms, including a primary suite with ensuite bath and walk-in closet. Located just minutes from Highway 401, schools, parks, trails, and all essential amenities, this home is ideal for commuters and families alike. (id:37788)
RE/MAX Real Estate Centre Inc. Brokerage-3
RE/MAX Real Estate Centre Inc.
2515 6th Avenue W
Owen Sound, Ontario
Welcome this spacious and beautiful finished semi-detached bungalow, offers 1,242 sq. feet per floor and located in a desirable, family-friendly neighborhood on the west side, only a five minute walk to the water. The main level features oversized open concept layout of living room, kitchen and dining room and a large master bedroom. The kitchen boasts a large island with electrical outlet, quartz countertops, opens to the dining area with a 12' x 16' pressure-treated back deck that is partially covered for year round BBQs. The main floor includes convenient laundry with cabinets, the flooring is vinyl plank and ceramic tile in all bathrooms and the mud/laundry room. The primary suite offers a 4-piece ensuite with an acrylic shower, large walkin closet and a second large while a 2 piece powder room serves guests, The fully finished basement adds living space, with two additional bedrooms, a 3-piece bathroom, a large utility room with extra storage, and a spacious family room complete with carpet, a direct vent gas fireplace, and a stylish painted mantel. Hard wood stairs lead down to this cozy lower level, which also features 8' ceilings (except under bulkheads) and a rough-in for central vacuum. The home showcases exceptional curb appeal with Shouldice stone exterior wrapping the entire unit, vinyl shakes above the main window, a fully covered concrete front porch with a cold room underneath, and a finished garage. A concrete driveway connects the garage to the street, with an additional walkway leading to the front entrance. The exterior is completed with a fully fenced, fully sodded yard perfect for outdoor living. Added highlights include central air conditioning, a high-efficiency gas forced-air furnace, and a HRV system. This move-in-ready home combines comfort, style, and convenience in a prime location. Don't miss your chance to make it yours! Taxes still to be calculated yet. NOTE. The adjoining wall is only in the garage, not in the house area. (id:37788)
Sutton-Sound Realty
5 Pinehurst Avenue
Simcoe, Ontario
WELCOME TO THIS WELL MAINTAINED BUNGALOW IN SIMCOE'S NORTH END ON A QUIET STREET WITH EASY ACCESS TO THE HIGHWAY. FINISHED BASEMENT WITH 4th BEDROOM, REC ROOM, LAUNDRY ROOM/UTILITY ROOM AND WORK SHOP AREA. THE ROOM CURRENTLY SET UP AS A KITCHEN IN THE BASEMENT JUST NEEDS PLUMBING AND ELECTRICAL FOR THE STOVE, EASILY ACCESSIBLE FROM THE UTILITY ROOM. VERY PRIVATE REAR YARD NICELY TREED WITH INTERLOCKING PATIO IN THE REAR YARD. HOME SHOWS WELL, POSSESSION FLEXIBLE. THIS HOME IS PERFECT FOR FIRST TIME HOME BUYERS OR DOWN SIZING. HIGHLY SOUGHT AFTER AREA. YOU DON'T WANT TO MISS THIS ONE, IT WILL NOT LAST LONG. (id:37788)
RE/MAX Real Estate Centre Inc.
238 Courtland Street
Blue Mountains, Ontario
Discover an unparalleled Winter escape in this sought-after Crawford model with a fully landscaped lot backing onto greenspace! The Gourmet chefs kitchen is complete with a pantry, gas stove, and premium stone countertops - ready for your Apres ski creations. A striking gas fireplace is the perfect focal point for cozy nights with family and friends. The Crawford is the largest semi-detached and the only main-floor layout with access to the garage from inside. Upstairs, your primary suite offers a king bed, walk-in closet, an ensuite with double sinks, soaker tub and glass shower. Two additional large bedrooms and upper-level laundry offers comfort and convenience. An 'open to below' layout provides a bonus room on the lower level with a second gas fireplace. This fabulous property is steps from a year-round heated outdoor pool, hot tub, sauna, exercise room, and community room at 'The Shed'. Minutes from both public and private ski clubs. Leave the city behind and embrace ski season right in the heart of Blue Mountain! Rental rate is for Dec. 1 - March 31, plus $3000 utility deposit. Only non-shedding dog may be considered due to owner's allergies. (id:37788)
Century 21 Millennium Inc.
234 Delhi Street
Guelph (General Hospital), Ontario
This solid brick bungalow with recently finished 2 bedroom LEGAL basement apartment creates opportunity for first time buyers, investors or downsizers! Located in the desirable General Hospital area, 234 Delhi has many surrounding amenities including transit, shopping and Riverside Park. The upper unit has a large living room area, updated kitchen with sliding doors to the rear deck, 3 generous bedrooms and two full bathrooms including a primary ensuite, which is rare feature in a bungalow. Additionally, there is main level laundry. The lower level can be accessed from the rear of the home and offers a large bright space with numerous windows. There are two more bedrooms here, an updated kitchen with stainless steel appliances and 4 piece bath. The lower level also has its own laundry. The backyard is large and private, with a shed for storage. There is ample parking at the property with space for 5 cars. Don't miss your chance to get into this beautiful home which will be vacant as of Sept 3! (id:37788)
Keller Williams Home Group Realty
164 Concession Road 2 Sdr
Brockton, Ontario
Enjoy the best of both worlds with this beautifully updated home on the edge of Hanover, offering stunning country views from both the front and back of the property. Set on approximately one acre with frontage on a paved public road, this property combines space, privacy, and convenience. The home features a renovated kitchen, updated main level and basement, and numerous modern upgrades throughout. With plenty of room to add a shop or outbuilding, this is a perfect opportunity for those seeking extra space without sacrificing comfort or style. (id:37788)
Exp Realty
293 Fairway Road N Unit# 36
Kitchener, Ontario
Welcome to this charming townhouse, where a bright and private inner courtyard welcomes you to a quaint garden at your front door. Step inside to a spacious, well-lit foyer and enjoy the flow of the large, carpet-free, open-concept main living area. The modern eat-in kitchen is filled with natural light, offering additional seating at the breakfast bar and convenient access to the fully fenced backyard through sliding glass doors with an upgraded a/c unit installed 2018. With stylish finishes and large windows throughout, this home features three generously sized bedrooms and a beautifully updated main bathroom on the upper level. The partly finished basement offers flexible space for a rec room, home office, or studio, and includes a rough-in for an additional bathroom. The tree-lined backyard provides excellent privacy, with a garden box ready for your herbs or tomatoes. Covered parking is located directly beneath the home for easy access, with ample guest parking available in this unique and welcoming community. (id:37788)
Shaw Realty Group Inc. - Brokerage 2
Shaw Realty Group Inc.
127 English Crescent
Plattsville, Ontario
Welcome to your dream home in Plattsville! This stunning 4-bedroom, custom-built residence is nestled in a quiet, family-friendly neighbourhood and boasts an undeniable sense of pride and care. The moment you arrive, you'll be captivated by the incredible curb appeal. The front yard is beautifully landscaped with a paver stone walkway leading to a covered porch with updated railings, a double-wide driveway, and a spacious double garage. Step inside and be greeted by a bright, open-concept main floor. The spacious foyer leads you into a modern living space featuring newer vinyl flooring and trim. The living room is the perfect spot to cozy up by the gas fireplace with a classic mantel, while the kitchen and dinette offer a wonderful space for family meals and entertaining. A convenient main-floor laundry, mudroom, and pantry, along with a 2-piece bathroom, complete this level. Upstairs, the design is perfect for a growing family. Four generously sized bedrooms all feature new high-end laminate flooring. The primary bedroom is a true retreat with a massive walk-in closet thoughtfully designed complete with IKEA organizers. The upper level also includes a 4-piece ensuite and a main 4-piece bathroom. The newly finished basement provides a fantastic bonus space, ideal for a rec room or a family hangout, and even includes an additional 2-pc bath with rough in for a 3rd pc. Head outside to the backyard oasis, a true highlight of the property. The deep, fully fenced yard features a two-tier deck, a hot tub with a privacy enclosure, and a shed with a loft for extra storage. Surrounded by mature trees and perennials, it's the perfect setting for summer barbecues and family fun. This home is truly in immaculate condition—it's a must-see! (id:37788)
Peak Realty Ltd.
7021 Wellington Rd 109 Road
Mapleton, Ontario
OPEN HOUSE Sat Aug 9th 2-4pm! Country Living at its finest with 1.9 acres with private pond, swimming pool and detached 2 car heated garage/shop. Enjoy over 2800 sq ft of finished living space! This home is sure to impress with the layout and character, both inside and out. As you enter into this custom home you will see exposed beams, vaulted ceilings, modern design, loft second floor with shared jack and jill style bathroom between the two large bedrooms both with hardwood floors (one with a secret room/closet). 3 good size bedrooms 2.5 bathrooms, finished basement, main floor laundry and main floor primary bedroom. This custom built timber frame style home will check all your boxes. Detached 2 car garage, fully heated with hydro (40 amp), EV Charger and a henhouse attached with automatic in/out for chickens! Outdoor living at its best with massive cedar deck that wraps around the house. The kids will enjoy a zip line and an outdoor on ground heated galvanized surround swimming pool built into the impressive deck. Over 250 trees have been recently planted on the property plus fruit trees. Come home from work to relax in the country only 35 minutes from Waterloo or Guelph and 55 min to the GTA. Sit back and enjoy the peace and tranquility of country living at your fire pit overlooking the beautiful pond with fountain that has fish, frogs and turtles. Enjoy the stunning views of rolling fields & creek from the 2nd story deck. Lots of parking for everyone and room to play with your outdoor toys and hobbies with loads of storage not just in the garage but also the large shed. 200 Amp Electrical Service to the house. High speed internet w/options for Starlink or Rogers Fibe. This home has smart lights & thermostat, generator adapter on hydro meter and even built in lights under the eaves that allow you to change colour for any occasion! View the video, additional photos and floor plans link on the listing. (id:37788)
Keller Williams Home Group Realty
272 Gatehouse Drive
Cambridge, Ontario
Welcome to 272 Gatehouse Drive – a beautifully maintained family home in a sought-after neighbourhood! This charming 3-bedroom, 3-bathroom home is fully finished from top to bottom and offers the perfect combination of space, comfort, and functionality. A welcoming enclosed front porch sets the tone, providing a cozy spot to enjoy your morning coffee or greet guests. Step inside to a bright main floor featuring an open concept layout and large windows that fill the space with natural light — ideal for both everyday family living and entertaining. Upstairs, the spacious primary bedroom offers a peaceful retreat with oversized windows, a walk-in closet, and a cheater ensuite. Two additional well-sized bedrooms offer plenty of space for a growing family, guests, or a home office. The fully finished basement provides more living space, including a full bathroom and a versatile rec room ready for your personal touch. Outside, enjoy a private, fully fenced backyard oasis complete with a large deck, gazebo, playground, and no rear neighbors — perfect for summer evenings and weekend gatherings. Located in a family-friendly neighborhood, just steps to top-rated elementary and secondary schools, with convenient access to both Kitchener-Waterloo and the GTA. Recent updates include fresh paint and concrete parging (2025), A/C (2019), roof (2015), and fully finished basement (2015). (id:37788)
RE/MAX Twin City Realty Inc. Brokerage-2
RE/MAX Twin City Realty Inc.
158 King Street N Unit# 1502
Waterloo, Ontario
Welcome to the K2, this 1 bedroom condo is located right across the street from Wilfreid Laurier University close to the intersection of University and King St. Just minutes from the university and downtown Waterloo, it's perfect for those who appreciate breathtaking views and a vibrant lifestyle. Also located to a close walk the bus GRT stops makes this a perfect location for getting around town. This bedroom 1 bath condo is a perfect match for a student or young professional. (id:37788)
Royal LePage Wolle Realty
735 4th Avenue E
Owen Sound, Ontario
Welcome to this beautiful 2.5-storey red brick semi-detached home, ideally located just steps from Owen Sounds vibrant downtown and picturesque River District. Brimming with historic charm and modern updates, this spacious home features high ceilings, elegant original woodwork, and an open-concept living and dining area perfect for entertaining. The kitchen offers a functional workspace with a central island, while the sunroom at the back of the home provides a cozy retreat with patio doors leading to a private deck and a beautifully landscaped backyard. Mature perennial gardens, a flagstone walkway, and established trees create a peaceful, park-like oasis in the heart of the city. Upstairs, you'll find four bedrooms (one currently converted to an upper-level laundry), and two bathrooms one conveniently located on the main floor. The finished third level adds a versatile bonus space ideal for a home office, playroom, or guest suite. Additional features include parking for two vehicles, a newer gas boiler (2018), and a roof replaced in 2010. This home blends rustic charm with urban convenience and is surrounded by the best of Owen Sound museums, art galleries, restaurants, Harrison Park, walking trails, and cultural events all nearby. Don't miss your chance to own this unique and inviting home in a thriving community! (id:37788)
Sutton-Sound Realty
3 Cormack Crescent
Bracebridge (Macaulay), Ontario
Tucked away on a quiet cul-de-sac just minutes from downtown Bracebridge you will find this exceptional 3-bedroom, 3.5-bathroom home. Thoughtfully renovated in 2011, this residence offers a warm and inviting open-concept main floor, featuring a spacious kitchen with granite counter tops perfect for cooking and gathering. The seamless layout flows into the dining and living areas, extending out to a private backyard deck surrounded by mature trees and lush greenery an ideal setting for relaxing or entertaining. Upstairs, you will find a generous primary suite complete with a walk-in closet and 5-piece ensuite. Two additional well-sized bedrooms, a 4-piece bath, upper-level laundry, and a flexible bonus area provide plenty of space for family living or work-from-home needs.The finished lower level includes a large recreation room, a 3-piece bath, and an extra bonus room perfect for a home gym, guest space, or hobby area. Additional features include a whole-home Generac standby generator, and an attached 2-car garage with an extra 1.5 bay for added storage.Direct access to scenic walking trails right from your backyard and conveniently located near Gostick Park and all the amenities of downtown Bracebridge, this is a rare opportunity to enjoy privacy, comfort and connection in one beautifully updated package. Don't miss your chance to make this home your own. (id:37788)
Chestnut Park Real Estate
595487 Highway 59 North
East Zorra-Tavistock, Ontario
Award Winning Campground/Mobile Home Park for sale! Fantastic turn-key income producing Seasonal Campground and 12-month Mobile Home Park. Rental sites include 22 year round sites, 14 seasonal camping sites, 35 overnight sites,4 Rustic Cabins and a Retro Cottage. Located in South Western Ontario, close to major amenities. Beautiful property with incredible pride of ownership and many upgrades makes this an appealing investment. Established RV and Mobile Home Park with a community feel. Park amenities include a camp store, public washrooms, new gated entry, coin-operated laundry, playground, pool, and maintenance shop plus much more. 4-season 2-bedroom rental house and4-season, modern 2-bedroom owners residence on site as well. Intensive infrastructure updates including MOE approved septic, water, and hydro updates. All sites are equipped with water and sewer hookups as well as 30- and50-amp electrical service. Capital improvements have been completed throughout offering turn-key acquisition. The sale includes business and property including all items required for day-to-day operation including comprehensive and up to date website. Sellers are willing to assist with ownership transition. Incredible ROI. Can be run as owner operator or with park managers. The Seller is open to a share or asset sale. For a complete Buyers Package including location, price, financials, and photos a confidentiality agreement is required. (id:37788)
Royal LePage Heartland Realty
27 Lawrence Avenue
Guelph (St. Patrick's Ward), Ontario
Welcome to 27 Lawrence Avenue, a charming 2-storey home located in Guelph's sought-after St. Patrick's Ward. Surrounded by mature trees and just steps from parks, trails, and downtown amenities, this 3-bedroom, 2-bath property offers the perfect blend of character, convenience, and potential. Inside, the main floor features bright and spacious living areas, ideal for relaxing or entertaining. Upstairs, three comfortable bedrooms and a full bath provide a functional layout for first-time buyers, young families, or those looking to downsize. What truly sets this home apart is the large lot offering endless possibilities. With multiple areas to unwind in both the shade and sun, you will be pleasantly surprised by the amount of space you will have to enjoy all seasons. The bonus detached workshop with electrical offers even more space for hobbies, storage, or even rental income! With its walkable location, vibrant community, and rare lot size, 27 Lawrence Ave is more than a home; it's an opportunity to have something special in one of Guelph's most historic and connected neighbourhoods. (id:37788)
Coldwell Banker Neumann Real Estate
341 Valencia Avenue
Kitchener, Ontario
OPEN HOUSE SATURDAY AUGUST 9, 2:00-4:00PM!! Welcome to 341 Valencia Avenue, a modern 4 bedroom, 2.5 bath townhome built in 2021 and designed with versatility in mind. The main level offers an open-concept living space filled with natural light, highlighted by wide-plank flooring and a neutral palette. A bedroom on this level adds flexibility for guests, a home office, or multigenerational living, while the convenient main-floor laundry adds everyday ease. The stylish kitchen features stone counters, a large island, stainless steel appliances, and ample cabinetry, with sliding doors leading to a private deck and backyard. Upstairs, three additional bedrooms provide comfort and privacy, including a bright primary suite with walk-in closet and ensuite. An attached garage and lower-level potential for additional storage or future living space complete the package. Ideally located near Williamsburg Town Centre, Sunrise Centre, schools, trails, and parks, with quick highway access for commuters. (id:37788)
RE/MAX Twin City Realty Inc.
302 College Avenue W Unit# 119
Guelph, Ontario
Upgraded End-Unit Townhouse with Pool Access & Prime Guelph Location! This beautifully maintained end-unit townhouse offers modern living in a well-kept complex with its own private pool. Ideally located near Stone Road Mall, Hanlon Parkway, and within walking distance to top-rated schools like College Heights, Our Lady of Lourdes, Priory Park, and Mary Phelan Catholic School. Commuters and students will love the easy public transit access to the University of Guelph and Ontario Veterinary College—a perfect location for professionals, students, and families alike. Inside, enjoy a functional and stylish layout with hardwood floors, a bright living area with a wood-burning fireplace, and a spacious kitchen featuring stainless steel appliances and tasteful upgrades. The primary suite includes a newly renovated ensuite bathroom (2025), a walk-in closet, and plenty of natural light. Make your way to the lower level to a fully finished basement with a 4th bedroom and 3 piece bathroom! Additional highlights include: Renovated kitchen & 3 bathrooms (2015) with modern finishes, Upper-level laundry for added convenience, Fresh paint (2019 & 2025) including trim and doors, Furnace & A/C (2016), Updated lighting throughout, Central vac rough-in, New garage door (2019), New front yard tree (2023). This bright and private end-unit offers added privacy, tasteful updates, and all the space you need—plus access to fantastic amenities right outside your door. Move in and enjoy one of Guelph’s most connected and convenient communities! (id:37788)
Exp Realty
113 Glenwood Place
West Grey, Ontario
Bungalow on the edge of Markdale. Great location on a cul-de-sac, this spacious home features bright living spaces. Open kitchen and dining area flows into the living room with cathedral ceilings, fireplace and walkout to the outdoor living space. Bonus mudroom or office space, dedicated laundry room and side entrance from the garage. Three bedrooms and 2 baths complete the main level. Lower level is finished with a family room, rec room with built-in kitchenette/bar area, 2 additional bedrooms and bathroom. There is also a storage room 15x24. New deck surrounding the 15x30 (52 inches deep) above ground pool and adjoining screened-in gazebo. Fully fenced rear yard backs on to Fords Drive for convenient back yard projects. Natural gas furnace, paved driveway, paved road and 1km to Markdale. Pool and pool heater 5 years. Roof 2 years. (id:37788)
Royal LePage Rcr Realty
249 10th Street W
Owen Sound, Ontario
Enjoy comfort and convenience in this bright and spacious 2-bedroom, 1-bath (4-piece) apartment located on the second floor of a 2,750 sq ft carriage house. Featuring a unique glass solarium off the kitchen and dining area, this space is filled with natural light, perfect for relaxing or entertaining. The unit includes one bay of the attached garage with an automatic garage door opener, in-unit laundry located in the living room, and all major utilities, heat, hydro, water, and A/C are included in the monthly rent of $1,900. Ideally situated just a short walk from local shops, restaurants, and other amenities, this rental offers both comfort and a prime location. Don't miss this unique opportunity available starting August 8, 2025. (id:37788)
Royal LePage Rcr Realty
81 Randall Road
Cambridge, Ontario
Welcome to this beautifully updated home in the heart of Hespeler, located in a prime, family-friendly neighbourhood just minutes from top-rated schools, parks, and local amenities. Set on a generously sized lot, the home offers both privacy and space perfect for families who love to entertain or simply enjoy the outdoors. Step inside to discover a bright, open-concept layout featuring an updated kitchen, modern flooring, and newer appliances that bring style and function together seamlessly. Enjoy the comfort of heated floors and the added convenience of a mudroom with custom built-ins that provides extra storage and functionality. Features a separate side entrance ideal for extended family, rental potential, or a private in-law setup. The finished basement offers a versatile space perfect for a home gym, workshop, or playroom Outside, enjoy a large backyard complete with a new deck, shed, and lush gardens your own private oasis in the city. This is a rare opportunity to live in one of Hespeler's most desirable pockets where charm, community, and comfort come together. (id:37788)
Exp Realty

