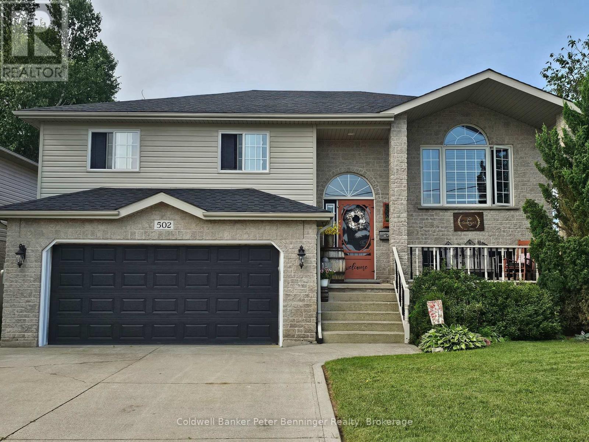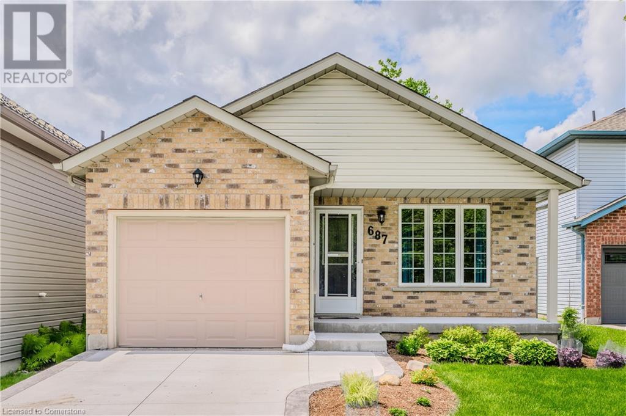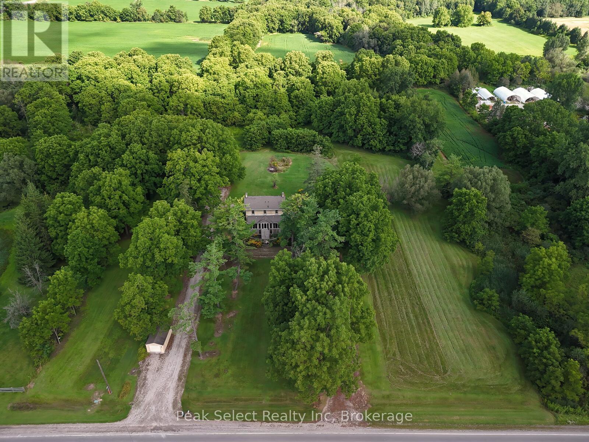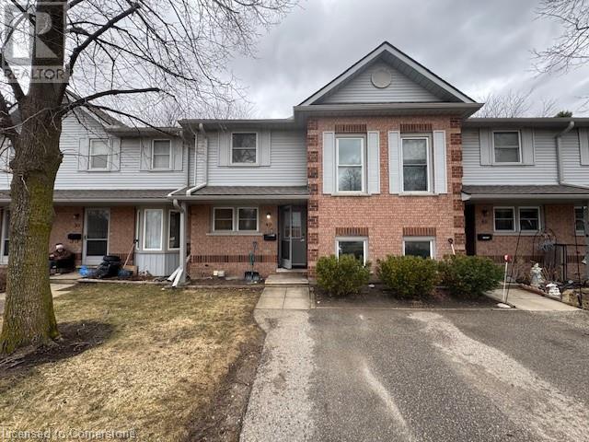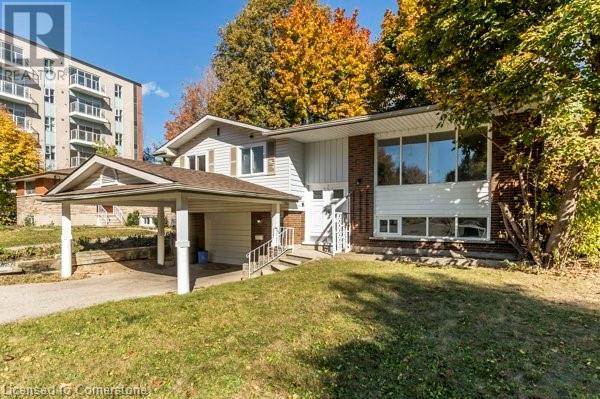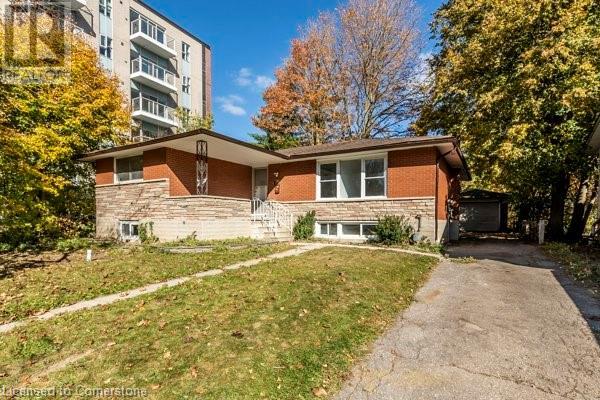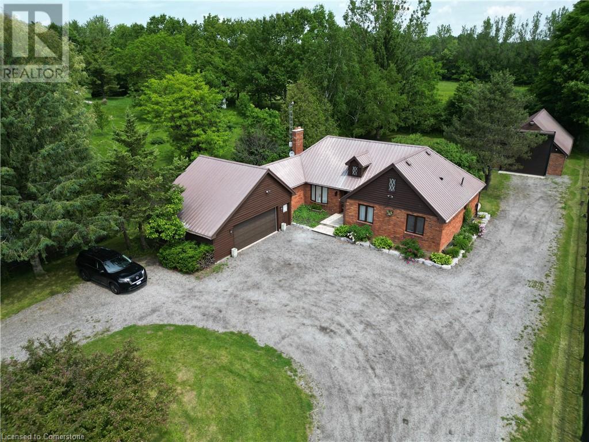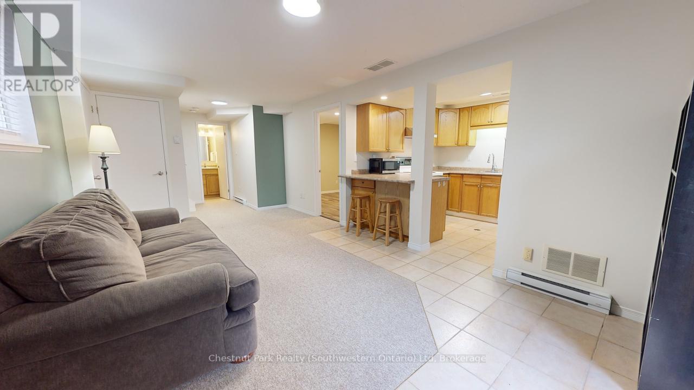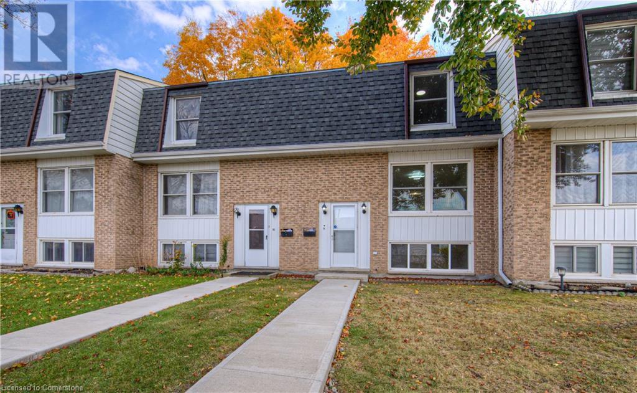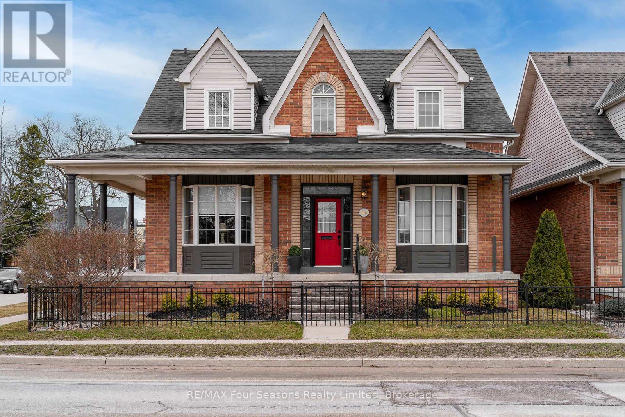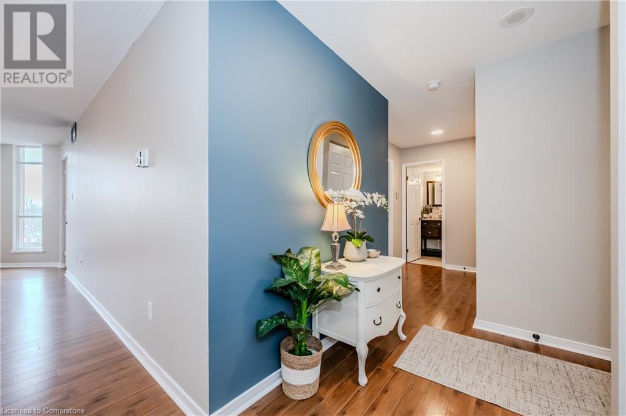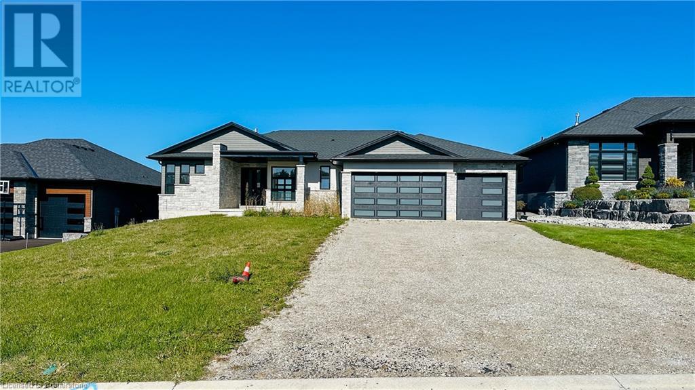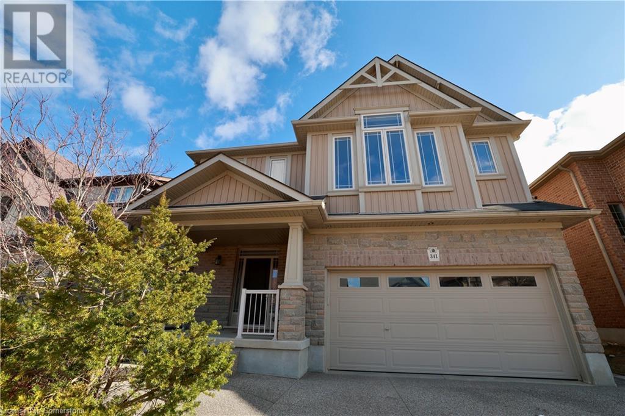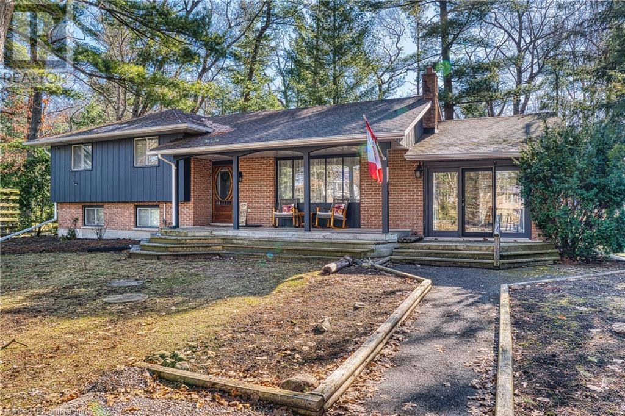502 Buckby Lane
Saugeen Shores, Ontario
Attractive stone-trimmed home on a large corner Buckby Lane lot is now available! Excellent access to your back yard allows parking a trailer or moving toys in and out. This bright location also includes a covered back deck, concrete patio's and a second deck for the above ground pool, creating a private oasis! Shed in the fenced-in back yard is 7 X 14 ft. Front of the home has a double wide concrete driveway, double car garage and covered front porch along with very appealing landscaping. Inside are upgrades thoughtful decorative touches and refreshing changes including the addition of a second larger pantry near the kitchen, new flooring, kitchen renovations and a newly created double sized primary bedroom to start. Basement is bright (above grade) and has three walk-outs, one from the Family Room patio doors, the second from the laundry room and the third via the garage. Family Room is extra large with a natural gas fireplace. Plenty of storage is located under the stairs and further down the hall is a quiet nest of a bedroom with a bright back yard view. New Shingles 2023! New plumbing in 2024! Located just 2 blocks from the Public School this home is also close to the YMCA Daycare Centre. Situated in the SW section of Port Elgin, excellent amenities are nearby as well as the CAW Road down to the beach accompanied by local walking trails. (id:37788)
Coldwell Banker Peter Benninger Realty
Lot 135 Road 100
Conestogo Lake, Ontario
Life is Better at the Lake! Welcome to Lot 135 Road 100 on beautiful Conestogo Lake. Located just 30 minutes from Waterloo, this 3-bed, 1-bath, approx. 900 SF cottage is the perfect seasonal escape. Nestled on a premium lot along the widest section of the lake, this charming bungalow offers a rare combination of rustic character, thoughtful upgrades, and sweeping waterfront views. Inside, you’ll find an inviting open-concept layout with vaulted ceilings, floor-to-ceiling windows, and warm natural finishes throughout. The spacious great room and kitchen flow together seamlessly, making it an ideal space for hosting family and friends or simply unwinding after a day on the water. Pine paneling and hardwood flooring lend a cozy, cottage-chic aesthetic, while expansive lake views flood the interior with natural light. Step outside onto the wrap-around deck, w/ updated modern glass-look-through railing. Just steps away, a brand-new dock invites you to swim, fish, or launch your boat with ease. The property also features a private boat launch with an electric winch, and additional storage in the walk-out lower level and detached shed. Located on leased land managed by the Grand River Conservation Authority (GRCA), this property offers convenient access to all the recreation Conestogo Lake has to offer, including boating, camping, and more. Whether you're looking for a weekend getaway or a peaceful summer retreat, this beautifully maintained cottage delivers the best of lakefront living. Turn your dream of owning a waterfront property into reality—this opportunity won’t last long. (id:37788)
RE/MAX Twin City Realty Inc.
687 Jacob Lane
Waterloo, Ontario
A beautiful and bright family home available for lease June 1st. Boasting 3 beds + 2 baths, and four levels of living, there is plenty of room for the family. Walking up you are greeted with landscaped gardens and a spacious covered front porch. Step in to the main floor living with a sun filled living room, dining with double glass patio doors, and a charming kitchen with plenty of counterspace and cupboards. Upstairs you will find 3 bedrooms and a 4 piece bath, and on the lower level a large family room perfect for get togethers, and a 3 piece bath. The basement provides ample more space with a rec room, laundry, and storage. Head out to the backyard for your own little oasis with a deck, fully fenced with lovely gardens and tree providing shade. (id:37788)
RE/MAX Twin City Realty Inc.
1511 Gainsborough Road
Middlesex Centre, Ontario
This is 25 ACRES that is under 1000 ft outside of a current City of London boundary on a main artery - Gainsborough Road. This is a beautiful combination of lawns, heritage home, mature trees, woods, and some cleared crop land. The house is stately old character two storey heritage home with TWO detached garages - one is 35 x 20 ft approx and other is single car. This property has unique opportunity in this high end area of m u l t i-m i l l i o n dollar homes!. It is currently zoned A1 (as per the municipality) for Agricultural - so could create your dream hobby farm for your horses, or your domestic animal of choice - few cows, chickens, goats. You could create, in a bit of time, an estate like none other, combining heritage home's stately design with immaculate landscaping combining the woods, mature trees, gardens and other visions, plus, plus. Investors? - high risk, high reward -many developments started as agricultural farm land and this piece is literally on edge of the City. The area is close to the many amenities of the City and near by: Bellamer winery & event centre, golf courses (exclusive and public), various restaurants, garden center, other horse farms etc., shopping in quaint part of Hyde Park or Big Box Stores at Hyde Park & Fanshawe or Masonville Mall are just short trip and list goes on. This IS an opportunity especially with City of London eyeing some its boundaries. Note: also listed in Residential MLS#12045882. Some photos digitally staged. Measurements are by camera. Plus applicable HST. Fireplaces are as-is - for decor only. (id:37788)
Peak Select Realty Inc
Certainli Realty Inc.
180 Marksam Road Unit# 49
Guelph, Ontario
49 - 180 Marksham Rd – The Perfect Blend of Comfort, Style & Convenience! Step into a lively space that has welcomed many and is now ready for it's next chapter — two-story rowhouse condominium designed for modern lifestyles — with 3 spacious bedrooms, 2.5 bathrooms, and a fully finished basement, this home offers the perfect mix of function and charm for families, professionals, and savvy investors alike. The main floor is made for both relaxing and entertaining, featuring a bright and airy living space that flows seamlessly into a well-appointed kitchen—ideal for hosting friends or enjoying quiet evenings in. And when the sun’s out? Step into your fenced backyard with a generous patio, perfect for summer BBQs or a peaceful retreat under the stars. Downstairs, the finished basement adds even more versatility—create your dream rec room, home office, or workout space with ease. Location? Unbeatable. Conestoga College - Guelph Campus around the corner and conveniently close to the University of Guelph, major shopping (Costco, grocery stores, and more), parks, recreation centers, and top-rated schools, with easy access to Hwy 6 & 7 for smooth commuting. You get the best of city convenience with the charm of nearby countryside escapes. This isn’t just a house—it’s home. Book your private showing today! (id:37788)
RE/MAX Real Estate Centre Inc.
54 Cardill Crescent
Waterloo, Ontario
Extensive renovations including new plumbing, some drywall, new kitchens, new bathrooms, new flooring. Fully remodeled, freshly painted top to bottom. Has not been lived in since the renovations. Currently vacant. Ideal land assembly when purchased together with 56 Cardill Cres. Ideally located within walking distance and bus route to both Universities. RMU-20 Zoning. Value is in the land. 54 & 56 Cardill must be sold together. (id:37788)
RE/MAX Real Estate Centre Inc.
56 Cardill Crescent
Waterloo, Ontario
Extensive renovations including new plumbing, some drywall, new kitchens, new bathrooms, new flooring. Fully remodeled, freshly painted top to bottom. Has not been lived in since the renovations. Currently vacant. Ideal land assembly when purchased together with 54 Cardill Cres. Ideally located within walking distance and bus route to both Universities. RMU-20 Zoning. Value is in the land. 54 & 56 Cardill must be sold together. (id:37788)
RE/MAX Real Estate Centre Inc.
169 David Street Unit# 18
Kitchener, Ontario
***FIRST MONTH FREE*** Be the first to live in this COMPLETELY RENOVATED 2 Bedroom Unit is in the heart of Victoria Park. Nestled in the tranquil yet vibrant downtown core of Kitchener. This modern, airy space offers the perfect blend of comfort and convenience. AVAILABLE ANYTIME. (id:37788)
Mcintyre Real Estate Services Inc.
1420 Ernest Avenue
London, Ontario
Are you looking to be your own boss ? This is perfect opportunity for you. This place generates great income and it's running since long time. Current owner is wiling to give training as well to potential buyer. There is sitting arrangement for 30 people and it's zoned for 40. It's located in amazing busy plaza right next to TD bank & just few minutes from White OAKS mall. Please book a showing and do not go direct (id:37788)
RE/MAX Real Estate Centre Inc.
833 Creekside Drive
Waterloo, Ontario
Here is an exceptional opportunity to own *Paw Trips*, a mobile doggy care service that offers a range of fun and enriching activities for dogs. This business provides a unique combination of indoor play spaces, outdoor trail walks, and agility courses, all designed to keep dogs happy, healthy, and active. Paw Trips takes care of everything – from picking up the dogs to providing them with exciting playtime, and then safely dropping them off at home, making it incredibly convenient for pet owners. The business is fully operational and ready for a smooth transition, offering an exciting and profitable opportunity for anyone passionate about dogs. It’s perfect for someone who wants to step into a business that brings joy to pets and their owners while offering flexibility and growth potential. *Paw Trips* is ready for its next owner to take it to the next level. Don’t miss out on the chance to be a part of this fulfilling and profitable business! (id:37788)
RE/MAX Twin City Realty Inc.
6998 St. Patrick Street
Dublin, Ontario
Welcome to your new home in the heart of Dublin, Ontario! This newly renovated gem offers three spacious bedrooms, providing ample space for your family to grow and thrive! The home boasts a brand-new kitchen with new appliances and brand-new windows that flood the interiors with natural light, creating a warm and inviting atmosphere. Outside, you'll find plenty of parking, making it easy for you and your guests to come and go, and not to mention the oversized backyard, great for entertaining. Don't miss the chance to make this beautifully renovated residence your own, where style and comfort meet in perfect harmony. Welcome to your new chapter in the charming town of Dublin! (id:37788)
Chestnut Park Realty Southwestern Ontario Limited
Chestnut Park Realty Southwestern Ontario Ltd.
11719 Guelph Line
Milton, Ontario
Welcome to your dream home! This stunning brick bungalow, set on a spacious lot just over half an acre, seamlessly blends rural tranquility with modern luxury. Featuring three bedrooms on the main floor and an additional bedroom in the basement, this home offers ample space for your family. The primary bedroom is a haven of natural light, complete with walkout patio doors and an ensuite bathroom featuring in-floor heating. Every inch of this home has been meticulously updated with luxurious, modern finishes. Beautiful new hardwood flooring runs throughout the main floor, adding elegance and warmth. The gourmet kitchen is a chef’s delight, boasting quartz countertops, an 8-foot long island perfect for entertaining, and all-new stainless steel appliances, including an oversized fridge and freezer. Modern amenities abound, with a new washer and dryer, security cameras for peace of mind, and a large rec room in the basement for leisure activities. For those needing extra space, the property includes a large, separate shop that is insulated and heated, featuring a 14-foot bay door ideal for oversized vehicles. Ample parking is available with two gated driveway entrances, plus a double car garage attached to the house. The spacious private backyard is perfect for family gatherings or simply enjoying the peace and quiet. Located just 7 minutes from highway 401, this property offers easy access to city amenities while providing a peaceful retreat from the hustle and bustle. This property is a rare find, combining the charm of a brick bungalow with top-of-the-line modern amenities. Don’t miss out on the opportunity to make this house your home. Schedule a viewing today and experience this exceptional property for yourself. (id:37788)
RE/MAX Real Estate Centre Inc. Brokerage-3
2029 Morrison Road
North Dumfries, Ontario
This exquisite custom-built home is situated on nearly 2.5 acres in North Dumfries, just south of Cambridge, Ontario. Head down the 200'+ driveway and this 100' wide residence greets you with a classic red American-style brick and natural tiger stone accents, copper dormers with bell roofs, and wide fibreglass entry door. Step into the 2-storey foyer to find separate living and dining rooms, complete with wainscoting and accordion bi-fold doors that allow you to bring in the fresh country air. The main and second levels are appointed with engineered hardwood floors, contemporary crown moulding and 8 ft. tall doors. The butler pantry (complete with bar fridge and sink) connect the dining room to the gourmet kitchen, where there is no shortage of space in the full height pantry or the custom walnut island. A dedicated study with vaulted ceiling can be found on the main level. The primary suite offers a sanctuary with a walk-in closet and spa-like ensuite with heated floors. The skylight makes the second floor nook the perfect place to cozy up with a coffee and a book. The finished lower level is flexible for entertaining and for multi-generational living with features like 9' ceiling, wet bar/kitchenette, large windows, walk-out to concrete porch, soundproofed 6th bedroom (that is currently used as a home theatre) and separate garage entry. Energy efficiency can be found in the home's triple glazed windows, spray foam insulation, and upgraded Carrier furnace. Embrace the panoramic country sunset views in the 3-season glass sunroom, featuring an additional 392 sq. ft. of space, pine ceilings and southern exposure. No matter what your hobbies entail, this property is well suited to help you enjoy them, such as the extra deep, fully insulated 3-car garage for parking your toys or practicing your chipping on the 260'+ deep backyard. Nestled on a quiet street among other estate homes, 2029 Morrison Road offers both luxury and convenience in a sought-after location. (id:37788)
Century 21 Heritage House Ltd.
Lower - 22 Moss Place
Guelph (Kortright West), Ontario
Welcome to this legal accessory apartment nestled in the heart of Guelph, just moments away from the esteemed University of Guelph, this charming 1-bedroom, 1-bathroom with parking for 1 vehicle basement unit offers a perfect blend of convenience, comfort, and style. Step into a space where every detail has been thoughtfully curated to ensure a welcoming and safe environment for dedicated students, or perhaps a young professional like you. As you enter this delightful walk-down unit, you'll be greeted by an abundance of natural light streaming in, dispelling any notion of a typical basement dwelling. The well-designed layout maximizes space and functionality, creating a cozy retreat where you can unwind and focus on your studies and me-time. The unit boasts a convenient in-suite laundry facility, eliminating the hassle of off-site laundromats. Plus, parking for one vehicle is included, providing added convenience for those with busy schedules. But the perks don't stop there. Say goodbye to the stress of utility bills - all utilities are included in your rent, offering you a hassle-free living experience. Whether it's heating up a quick meal in the kitchen or relaxing in the comfortable living area, you'll have everything you need right at your fingertips. Beyond the comforts of your new home, you'll find yourself in close proximity to the University of Guelph, making those early morning lectures a breeze. Enjoy easy access to campus facilities, libraries, and recreational areas, all within walking distance. Owned by a caring landlord, this property promises a welcoming and secure environment for a young professional or student seeking a place to call home. Rest assured, your comfort and well-being are top priorities here. Don't miss out on the opportunity to experience independent living at its finest. Schedule a viewing today and discover why this charming basement unit is the perfect choice! (id:37788)
Chestnut Park Realty (Southwestern Ontario) Ltd
258c Sunview Street Unit# 326
Waterloo, Ontario
Highly desirable, 3 generous size bedrooms including one with an ensuite bath, unusually large common area space(993 square feet). With separate kitchen, dining, living area and foyer. Rarely do you find this large of a 3 bedroom unit. Location speaks for itself, directly in between University of Waterloo and Wilfrid Laurier. Vacant possession possible at the end of August 2025. (id:37788)
RE/MAX Real Estate Centre Inc.
35856 Huron Road
Central Huron (Goderich), Ontario
52.8 acres of flat/level farmland with 3 coverall structures - 80' x 40', 70' x 40' & 70' x 30'. Randomly tiled. Ideal location just east of Goderich in the Municipality of Central Huron. (id:37788)
K.j. Talbot Realty Incorporated
206 Green Valley Drive Unit# 9
Kitchener, Ontario
Welcome to 9-206 Green Valley Drive! This is beautiful 3-bedroom 2-bathroom home is perfect for first time home buyers or investors! This freshly painted (2024) MOVE in READY home provides tons of living space, storage and a fully fenced backyard. As you enter the main floor you will be greeted by a spacious living room with a large window providing ample natural light. You will also find a good-sized dining room with direct access to the fully fenced backyard. The kitchen is bright and has lots of storage space with new countertops, sink, backsplash and faucet (2024). The main floor and basement have been beautifully upgraded with new LVP flooring (2024) throughout. On the upper level, you will find a large Primary Bedroom with a walk-in-closet and 2 very spacious bedrooms with oversized closets. The upper level has newer laminate flooring (2021) and a stunning newly renovated 4-piece bathroom (2024). The finished basement also has a newly renovated charming 2-piece bathroom (2024), a laundry room with extra storage space and a 4th bedroom! This home is also close to shopping plazas, schools, Conestoga College, 401 and so much more. Be sure to book your showing today! (id:37788)
Keller Williams Innovation Realty
150 Dundas Street S
Cambridge, Ontario
HIGH-EXPOSURE CAR WASH WITH FUTURE DEVELOPMENT POTENTIAL! This five-bay car wash is a fantastic investment opportunity, perfectly situated on a high-traffic street with incredible exposure. Whether you're looking to expand your business or step into a new industry, this location ensures a steady flow of customers. Currently zoned C2, the property also offers exciting potential for future development, making it a smart choice for investors and entrepreneurs alike. With its prime location, strong income potential, and room for growth, this is a rare opportunity you won’t want to miss. (id:37788)
RE/MAX Twin City Faisal Susiwala Realty
145 Ontario Street
Collingwood, Ontario
Exclusive downtown location in "Olde Towne". This charming 3-bedroom, 2.5-bathroom home, with its exclusive downtown location, nestled in the heart of Olde Towne in Collingwood. Just steps from vibrant shops, top-rated restaurants, and all that downtown has to offer, this exceptional property boasts an unbeatable walkable lifestyle.The inviting great room features vaulted ceilings, a cozy gas fireplace, and beautiful hardwood floors, creating a warm and welcoming atmosphere. The open-concept kitchen flows seamlessly into the living space, while a separate dining room provides a refined setting for entertaining. Designed for comfort and convenience, the main-floor primary bedroom includes a luxurious ensuite bath, with two additional bedrooms and a full bath on the upper level. The home also offers a full unfinished basement with a rough in for a bathroom, perfect for future expansion or storage. Enjoy outdoor living in the private gated backyard, and take advantage of the attached 2-car garage for added convenience. This is a rare opportunity to own in one of Collingwood's most desirable locations, don't miss out! (id:37788)
RE/MAX Four Seasons Realty Limited
446 St Andrew Street E
Fergus, Ontario
Paradise lost...paradise FOUND! This is the home you've been searching for for years. Stunningly renovated, freehold townhome (no condo fees) backing onto the beautiful Grand River with breathtaking views from numerous vantage points throughout the home. Just wait until you see the Gourmet's kitchen. Gorgeous white wooden cabinets highlighted with Corian countertops and an 88 x 38 island with breakfast bar. Appliances included including a dual oven (gas), fridge with ice/water feature and beverage centre fridge! The entire main floor boasts rich, hand scraped hardwood and you will enjoy the spacious living room and dining room with a walkout to a partially covered 22 x 7'9 TREX deck and has a natural gas hook up for your BBQ. The upper level Primary suite is amazing! Another walkout to a private perch TREX deck (9'4 x 78) with unobstructed views of The Grand! The ensuite has been completely remodeled to offer you a MAAX 60 massage jet bathtub, your own steam shower, a heated towel rack and multi-media lit mirror. An huge walk-in closet with extensive built-in organizers. Your laundry is on the upper level and has a convenient folding counter, upper cabinets and a deep stainless sink! Wander down into the basement to check out the warm recreation room offering a 2nd gas fireplace and a THIRD walkout. This one onto an on ground TREX deck covered by the deck above. We also have a 3rd bedroom or den for flexible uses. Updates and extras include a Generac generator, new furnace and central air (2024), roof in 2016 with gutter guards on all eaves and roof shingle heaters to prevent ice damming. All water closets are duo-flush and rite-height for maximum comfort. (id:37788)
RE/MAX Solid Gold Realty (Ii) Ltd.
1414 King Street E Unit# 501
Kitchener, Ontario
Freshly painted and ready! 2 spacious bedrooms with double closets, lovely oak kitchen, bay window with city views and sunsets, right sized balcony, updated hard flooring, newer step in shower and dishwasher, and new stackable laundry pair in your unit. Just add your decor, bring your favourite furniture pieces and enjoy! Two photos have been virtually staged to help visualize. One underground garage parking space is included. Lots of amenities in the building including bowling, shuffle board, darts, quilting, organized card games, workout space, wood working workshop, a library, and a dining room for special occasions. Right across the street from the Rockway Center, Rockway Gardens and the Rockway Golf course. The condo fees include everything but the storm water and your internet/tv choices. Embrace the Eastwood lifestyle! (id:37788)
Royal LePage Wolle Realty
12 Hudson Drive
Brantford, Ontario
POWER OF SALE !!!! BANK SALE !!! Welcome to 12 Hudson Drive, an exceptional custom-built home in Brantford offering over 4,000 sq ft ofnluxurious living space with top-to-bottom professional upgrades. This stunning property features 3 spacious bedrooms on the main floor, including a primary suite with a large walk-in closet and 5-piece ensuite, thoughtfully situated away from the other bedrooms for privacy. The upgraded kitchen built-in oven and microwave, and elegant engineered hardwood floors throughout. The walk-out basement, with 75% of the work completed, offers an in-law suite, 3 additional bedrooms, and ample living space. Enjoy a covered deck with scenic views, a 3-car garage, and driveway parking for 6 cars. Conveniently located near schools, Brant Park, shopping, and easy access to Hwy 403, this home is perfect for families (id:37788)
Exp Realty
341 Zeller Drive
Kitchener, Ontario
Welcome to 341 Zeller Drive, nestled in the highly sought-after Lackner Woods community. This stunning 2803 square foot Hawksview-built home offers an expansive layout with a double garage and an additional 1200+ square feet of fully finished basement space. The main floor features soaring 9-foot ceilings, complemented by gorgeous maple hardwood floors and ceramic tiles throughout. The open-concept living room is bright and airy, creating the perfect atmosphere for relaxation and entertaining. The chef-inspired kitchen is a standout, boasting beautiful maple cabinetry, granite countertops, a large island, and a walk-in pantry. A convenient main floor laundry adds to the functionality of the space. Upstairs, the grand great room with a 12-foot ceiling is the ideal place for family gatherings. The second floor is home to four generously sized bedrooms, including a master suite that is particularly spacious. The master retreat is complete with two enormous walk-in closets (one for him, one for her) and a luxurious 5-piece ensuite. Two additional well-sized bedrooms share a beautifully designed Jack-and-Jill 5-piece ensuite, offering both privacy and convenience. The newly finished basement is a true gem, featuring durable flooring throughout and offering two private rooms, a living area, a 3-piece bathroom, and a laundry room. The exterior of the home is just as impressive, with an exposed aggregate driveway, a professionally landscaped front garden, and interlocking pathways leading to the backyard with a beautiful planter box. The backyard features a stamped concrete patio and a shed, creating the perfect outdoor retreat. Conveniently located just steps from Lackner Woods Public School, and within close proximity to Chicopee Ski & Summer Resort, natural trails, highways 7, 8, 401, and shopping centers, this magnificent home is an absolute must-see. It offers luxury, space, and comfort that truly elevate everyday living! (id:37788)
Royal LePage Peaceland Realty
10007 Port Franks Estate Drive
Port Franks, Ontario
Welcome to a picturesque Lakeside Retreat on a 0.4 Acre lot at just moments away from the Port Franks Marina and a Private beach access leading to the expansive sandy shores of Lake Huron, where modern comfort meets serene lakeside living. Take advantage of a Full Turn-Key setup with Strong Income potential for AIRBN/VRBO with all furniture and décor included. Fully updated with extensive Loads of Upgrades and an instant curb appeal, this impressive 5 Bedroom home has a lot to offer. An inviting Open-Concept main floor consisting of a spacious Living area with Fireplace, a formal Dining and an additional huge Family room makes a seamless connection with the crafted Gourmet kitchen showcasing a large matching Island, Quartz tops & Stainless appliances. Second floor will also impress with the well-appointed 3 bedrooms. Professionally finished Look-Out basement with Separate Entrance perfect for In-Law living featuring 2 additional Bedrooms, a 3 Pc bath, Laundry and an abundance of additional storage. Plenty of upgrades completed recently and over the years: Kitchen, Appliances, Flooring, Bathrooms, Basement, Furnace & A/C, Roof, Downspouts & Gutters, Deck, Storage, Hot Tub & Pad, 200 AMP Electrical Panel, Gazebos, Pergola, Landscaping and more. Spend your outdoor time on a large 37x12 deck where you can entertain for hours of fun or step down to enjoy a true relaxing Oasis with plenty of space for a firepit or a Hot Tub in this beautiful Pool-size private backyard surrounded by mature trees! If you've ever dreamed of calling Port Franks home, this Resort-Style home will captivate you with its charm and modern finishes - seize the chance to own this slice of paradise today! (id:37788)
Peak Realty Ltd.

