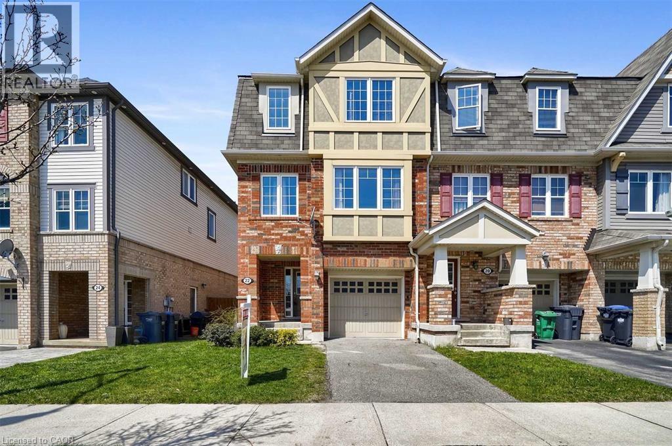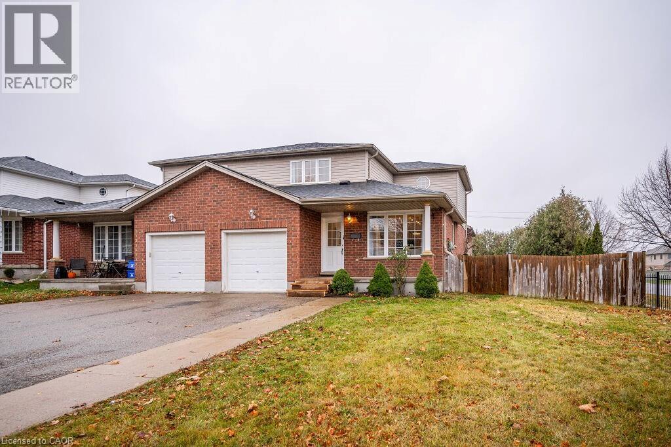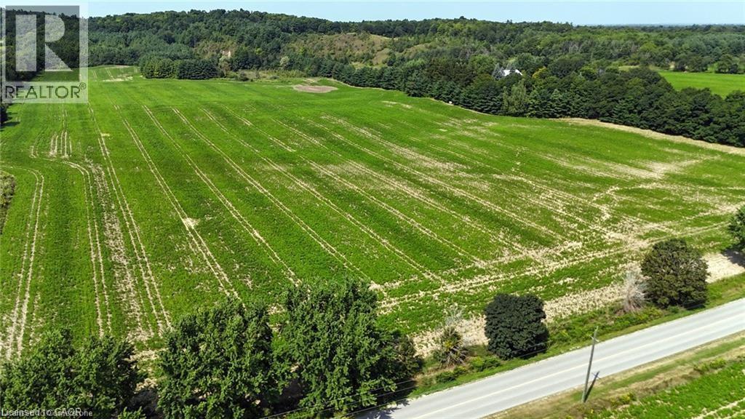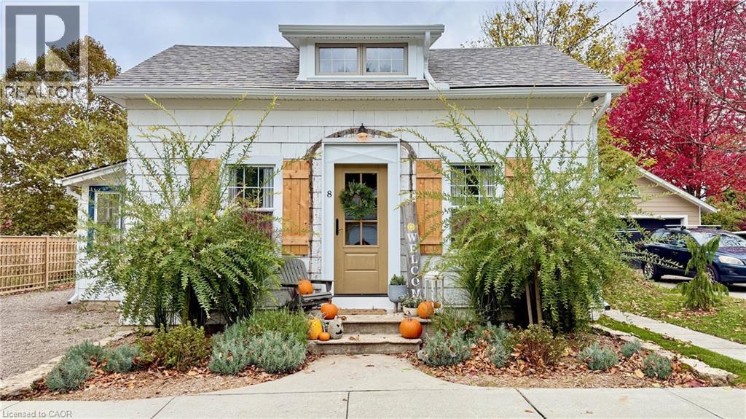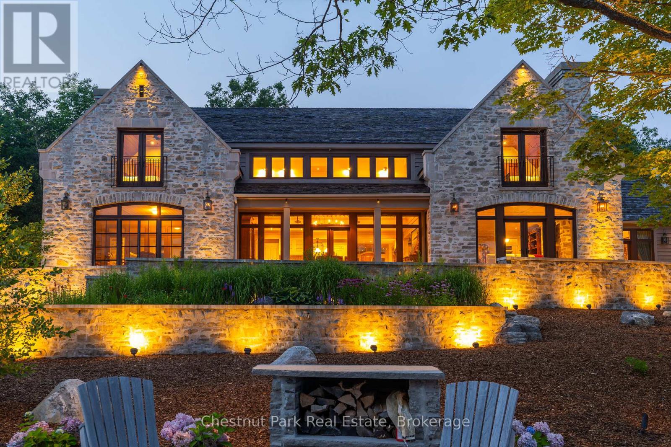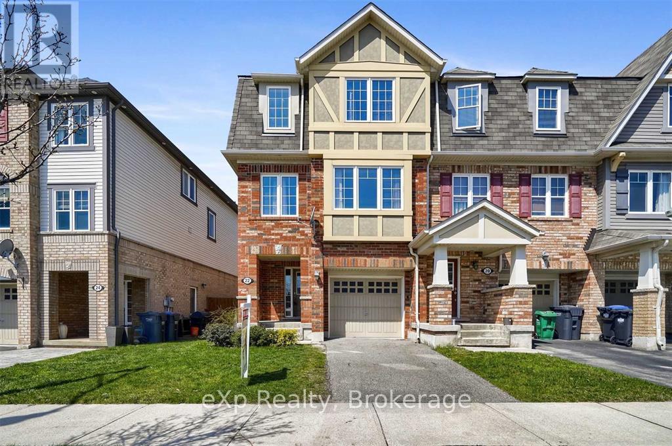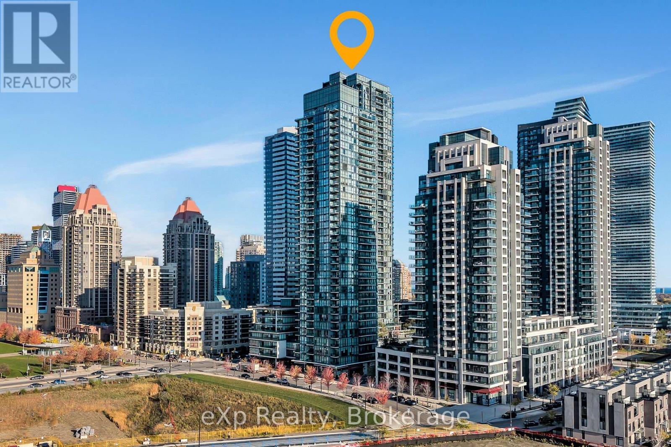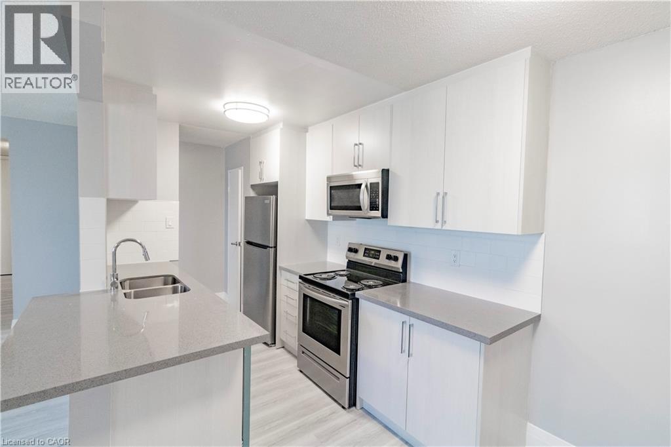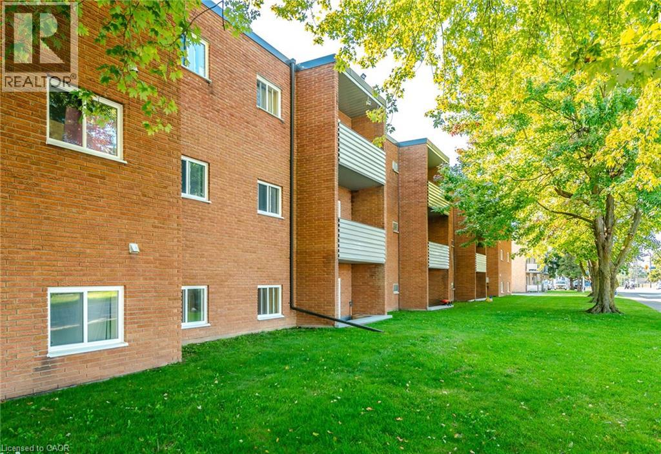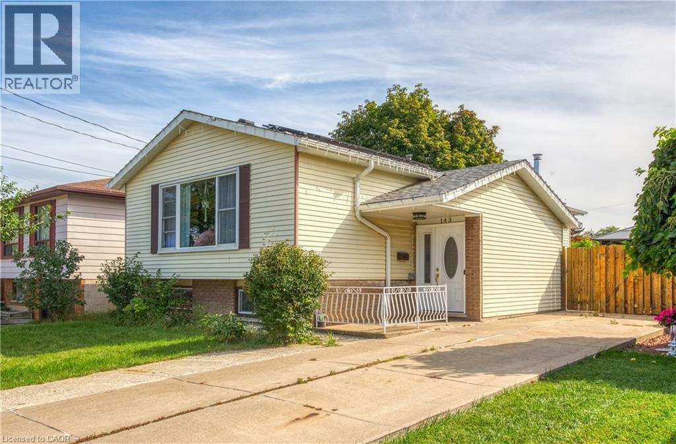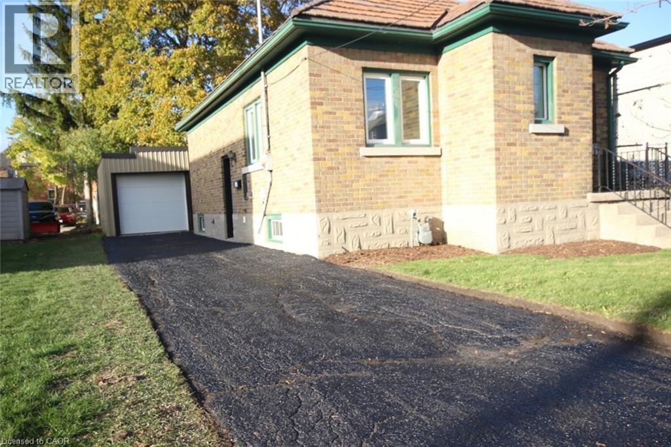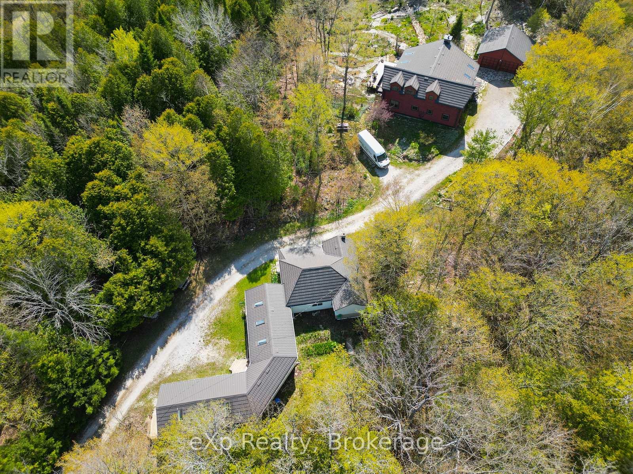22 Donomore Drive
Brampton, Ontario
Discover this spacious and beautifully maintained 1800+ sq.ft. end unit townhouse, perfectly positioned across from a serene park in one of the area's most desirable communities. Designed for modern family living, this home offers a bright and functional layout filled with upgrades and thoughtful details. Step inside to find separate living and family rooms, creating the ideal balance between entertaining space and everyday comfort. The gorgeous kitchen, stretching the full width of the home, features granite countertops, stainless steel appliances, and abundant cabinetry, all overlooking the cozy family area. Upstairs, the primary suite impresses with its generous size, walk-in closet, and private 4-piece ensuite. The second bedroom also includes a walk-in closet, and every bedroom offers ample space and natural light. The finished lower level adds even more versatility with a bright recreation room and sliding door walkout to the backyard - a perfect spot for relaxing or entertaining. A convenient garage-to-home entry provides everyday ease. Enjoy the benefits of a prime location close to schools, shopping plazas, the GO Station, library, and parks - everything your family needs is just minutes away. This immaculate end unit combines space, style, and unbeatable convenience - a rare opportunity you don't want to miss! (id:37788)
Exp Realty
Exp Realty Of Canada Inc
61 Schueller Street
Kitchener, Ontario
This 3+1 bedroom, 3 bathroom home on an oversized (50'x147') lot is sure to impress with over 2000 sf of living space. A great main floor layout features a bright Living room with large picture window, Kitchen with a 6'x6' walk-in pantry and a Dining room with sliders to the large Sunroom with heated floor. The Second Floor has a king size Primary bedroom with her/his closets and has 4pc en-suite privilege. Other 2 bedrooms are a good size. Lower Level features a large Rec-room, the 4th Bedroom, an updated Bathroom with a deep soaker air-jet tub, laundry & cold room. Granite counters in all bathrooms. Reverse osmosis water filter and whole house carbon/dechlorinating water filter. No rented mechanical equipment. Parking for 5 vehicles. Easy access to 401, schools, parks, shopping, services and public transportation in a great family neighborhood. Open House this Saturday and Sunday 2-4pm or call for a private showing. (id:37788)
Red And White Realty Inc.
1530 Greenfield Road Unit# Lot A
Cambridge, Ontario
Experience the serenity of Greenfield Road with this premium 5.05-acre estate lot on the outskirts of Cambridge — a rare opportunity to create your dream home amid breathtaking natural beauty. This expansive property showcases sweeping views of open countryside, offering the perfect canvas for an estate residence surrounded by peace and privacy. Enjoy the best of both worlds, quiet rural living with city conveniences just minutes away. Located near Ayr and with easy access to Highway 401, commuting and amenities are always within easy reach. Embrace a lifestyle where nature meets modern comfort, build the home you’ve always imagined in this truly exceptional setting. (id:37788)
RE/MAX Real Estate Centre Inc.
8 Mcnab Street W
Port Dover, Ontario
Cute, charming, compact and cozy! That sums up 8 McNab Street West in Port Dover. A 1 and ½ Storey home built circa 1906. Step inside the front door and you will immediately feel at home in this warm and comfortable front living room. The main floor also features a bedroom, a large kitchen with a gas stove, a 4-piece bathroom and utility room space. At the south end of the home is a door to the mudroom with access to the backyard. Head on upstairs, for a large primary bedroom space, and a sitting area perfect for your studies and reading which overlooks the front facing dormer. Outside, this yard is this homes showstopper! If you enjoy outdoor living spaces, this is the place for you. It’s the perfect space to relax and enjoy winding down from your busy day, or invite your friends over for a BBQ in the summer. Updates include a new roof in 2024, new front & side exterior doors 2024, new AC 2024, major yard renovations including weeping tile/drainage & stone in 2024, and a fully fenced yard circa 2024. Located in the centre of Port Dover, close to shopping, amenities, the beach and everything you love about living in Port Dover. Affordably priced, it’s time for you to make your offer today. Don’t delay! (id:37788)
Royal LePage Trius Realty Brokerage
Unit 3 - 4805 Muskoka Road 169 Road
Muskoka Lakes (Medora), Ontario
Looking for the ultimate in privacy, luxury and elegance with world class amenities at your back door? This rarest of offerings will not only meet, but surpass those expectations. With gated access through a world class private golf course you arrive at your destination situated on a private members only Lake in the heart of Muskoka. This stunning property features 530 feet of natural shoreline and over 9 acres of mature forested landscaping with expansive sunset vistas on Cassidy Lake. Quality and craftsmanship are evident throughout the 6 plus bedroom Lakehouse. Beautiful perennial gardens and granite outcroppings lead to the main entrance. The stunning rubble stone structure offers tranquil lake views through expansive windows and capture the exquisite surrounds. Extensive stone patios, outdoor kitchen with stone fireplace and additionally a lakeside stone firepit along with four slip dock, complete with hydraulic lifts , will provide for hours of outdoor living. Extensive night sky friendly lightscaping illuminate this magnificent home. Chefs kitchen and large pantry will be well suited to entertaining. The main floor features two wood burning stone fireplaces, one in the Great room, the other in the family room which bookend the central kitchen and dining area. For late night gatherings the screened Muskoka Room will extend you outdoor summer evening. Main floor primary bedroom with spa like en-suite with five guest bedrooms on the second floor. Additionally the coach house can accommodate two additional guest bedrooms complete with private living space and large second floor deck with lake views. The garage/coach house will provide ample space for six vehicles, or any toys you might have. Adjacent golf cart port with charger will keep you at the ready for a quick game at the renowned and exclusive Oviinbyrd Golf Club. (id:37788)
Chestnut Park Real Estate
22 Donomore Drive
Brampton (Northwest Brampton), Ontario
Discover this spacious and beautifully maintained 1800+ sq.ft. end unit townhouse, perfectly positioned across from a serene park in one of the area's most desirable communities. Designed for modern family living, this home offers a bright and functional layout filled with upgrades and thoughtful details. Step inside to find separate living and family rooms, creating the ideal balance between entertaining space and everyday comfort. The gorgeous kitchen, stretching the full width of the home, features granite countertops, stainless steel appliances, and abundant cabinetry, all overlooking the cozy family area. Upstairs, the primary suite impresses with its generous size, walk-in closet, and private 4-piece ensuite. The second bedroom also includes a walk-in closet, and every bedroom offers ample space and natural light. The finished lower level adds even more versatility with a bright recreation room and sliding door walkout to the backyard - a perfect spot for relaxing or entertaining. A convenient garage-to-home entry provides everyday ease. Enjoy the benefits of a prime location close to schools, shopping plazas, the GO Station, library, and parks - everything your family needs is just minutes away. This immaculate end unit combines space, style, and unbeatable convenience - a rare opportunity you don't want to miss! (id:37788)
Exp Realty
3105 - 4099 Brickstone Mews
Mississauga (City Centre), Ontario
Here we go another condo for sale. One of many in the Square One District, but before you scroll past, lets talk about why this one deserves your attention. Located on the 31st floor, this unit offers unobstructed skyline views that instantly elevate its value. With 10-foot ceilings and floor-to-ceiling windows, the space feels expansive, bright, and open giving you that luxurious city feel without the Toronto price tag. When it comes to real estate, location is everything, and this address nails it. Youre in the heart of Mississaugas City Centre, just steps from Square One Shopping Centre, Sheridan College, public transit, and an endless selection of restaurants, shops, and entertainment. The building itself features 24-hour security, an indoor pool, hot tub, sauna, gym, yoga and aerobics studio, media and games rooms, party and meeting rooms, rooftop deck, guest suites, and visitor parking. Its city living without the chaos, with Oakville only 22 minutes away and Toronto about 50 minutes from your doorstep. And the best part? Were listed realistically and competitively to where the condo market is today no games, no inflated pricing, just a solid opportunity for buyers who know value when they see it. There may be plenty of condos for sale in Square One, but few combine the same view, location, and lifestyle that make 4099 Brickstone Mews #3105 truly stand out. (id:37788)
Exp Realty
4422 Huron Street Unit# 203
Niagara Falls, Ontario
RENOVATED 1 BEDROOM APARTMENT ON THE 2nd FLOOR with an elevator. 1 bedroom with Stainless Steel 4 Pc appliances: Fridge, Stove, Over the Range Microwave and Dishwasher. Large Closets and Ensuite Storage. Laminate Countertops. Large Balcony. The building has 24hr security cameras, Onsite Smart card Laundry, Elevator. Gas radiant heating included. Electricity is extra. Parking available for additional $50 per month. RECEIVE 1 month free and $250 Amazon Gift Card!!! (id:37788)
Exp Realty
529 Elm Street Unit# 16
Port Colborne, Ontario
Live in this modernized premium 3 bedroom suite. Highlights include: stainless steel fridge, stove, dishwasher, corian counter tops, ceiling height kitchen cabinets, ample storage space, balcony, vinyl & porcelain tile floors throughout. On-site laundry, parking available for additional $25 per spot. No elevator. Imagine living in this quaint town 30 minutes from Niagara Falls and 20 minutes from St. Catharines. Spend your free time visiting the beaches, trail walking, shopping on Main St by the Port, farmers market and more!! The building has 24hr security cameras. Electricity is extra. RECEIVE 1 month free and $250 Amazon Gift Card!!! (id:37788)
Exp Realty
143 Highridge Avenue Unit# Lower
Hamilton, Ontario
Newly Renovated 2 Bed Lower Level Apartment Unit for Lease w/2x Parking Spaces! Welcome to the Quiet Neighborhood of Riverdale, Stoney Creek. This Modern Unit Features Open-Concept Living/Dining Room & Sleek New Kitchen w/Quartz Countertop, Subway Tile Backsplash & SS Appliances. You'll be Sure to Love the Carpet Free Vinyl Flooring Throughout, Neutral Fresh Paint & Plenty of Sunlight Beaming Through Large Above Grade Windows. Not to Mention the Custom Build 3-Piece Bath w/Glass Shower & 2 Roomy Bedrooms for your Utmost Peace & Comfort. Don't Miss this Opportunity to Live in this Gorgeous Contemporary Space w/Separate Entrance, Own Laundry/Storage Room & Full Use of Serene & Lucious Backyard. Close to all Amenities & Highways. Tenant Pays 40% of Utilities. (id:37788)
RE/MAX Escarpment Realty Inc.
324 Wellington Street N
Kitchener, Ontario
Welcome to this charming, inviting home, perfectly situated with a fully fenced back yard and a detached garage with a electricity in a family-friendly neighborhood. This residence boasts numerous upgrades, including new flooring, trim, ceramics in the bathtub surround, freshly painted interiors using high-quality paint. The upgraded kitchen features a new stainless steel sink, an upgraded faucet, modernized ceramics, built-in appliances, and warm lighting, all illuminated by natural light flowing in through four windows, with its own eating area. The spacious open living room also benefits from four windows letting the sunshine in. There are two bedrooms upstairs and the primary bedroom can accommodate most people's furniture. There is a third bedroom located downstairs with its own wall to wall closet. There are two freshened up bathrooms, one on each level. The open recreation room offers ample space for family gatherings and entertaining friends. Efficient heating system. Conveniently located near schools, shopping, downtown, and public transit, this home provides quick access to the expressway for easy commuting. With a bus stop just a few steps away, you might even consider giving up your car. A truly delightful home! (id:37788)
RE/MAX Real Estate Centre Inc.
1483 Highway 6
South Bruce Peninsula, Ontario
Live and Earn on 10 Private Acres on the Bruce Peninsula. Tucked away on a serene, wooded 10-acre lot, this stunning log home is a peaceful retreat with all the comforts of modern living. The open-concept great room, with cathedral ceilings and a stone fireplace, is the heart of the home, flanked by two sun-drenched sunrooms featuring skylights and flagstone floors. The spacious, light-filled kitchen offers a large island and ample cabinetry, perfect for family gatherings or quiet meals. A cozy main-floor bedroom and full bath provide easy living, while two more bedrooms upstairs - one with its own private balcony - are paired with an additional full bath.The beauty of the home extends outdoors with landscaped grounds and the surrounding woods, offering both privacy and natural beauty. But that's just the beginning. Located separately from the house is a converted bungalow, offering three fully independent rental units - a smart investment opportunity. One unit is a two-bedroom "cottage". The other two units are charming open-concept guest suites, with private baths - ideal for short-term rentals. All units are bright, spacious, and being sold fully furnished. Nestled just off Hwy 6 in a prime tourism area, this property is surrounded by opportunities for hiking, beach visits, and access to the crystal-clear waters of Georgian Bay. Whether you're looking to operate a vacation rental business or enjoy a peaceful lifestyle surrounded by nature, this property offers the perfect balance. Just a short drive from Wiarton, you'll have access to shopping, dining, hospital services, and more.This is a rare opportunity to own a slice of paradise while generating income - all within the stunning beauty of the Bruce Peninsula. (id:37788)
Exp Realty

