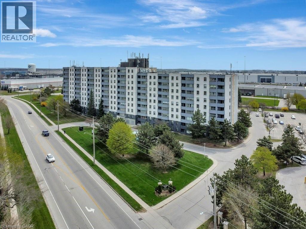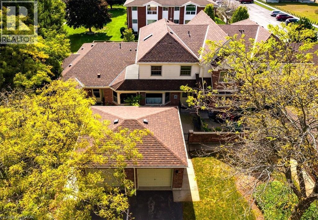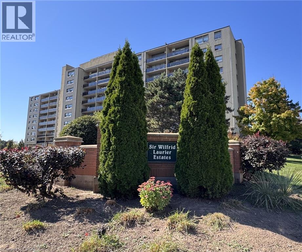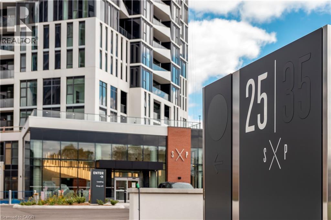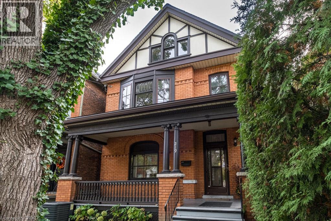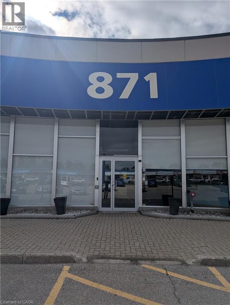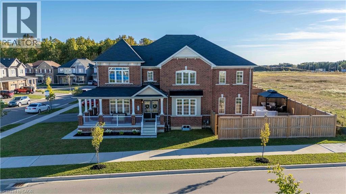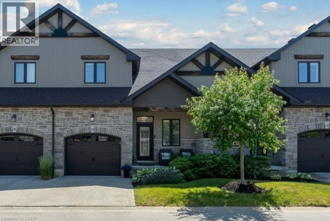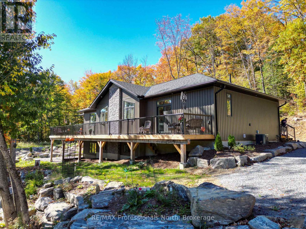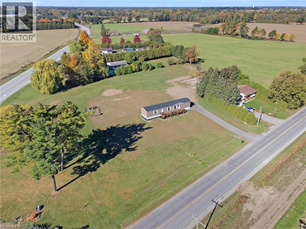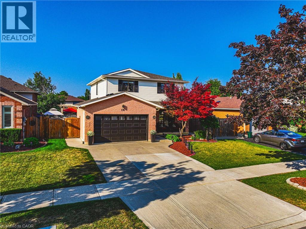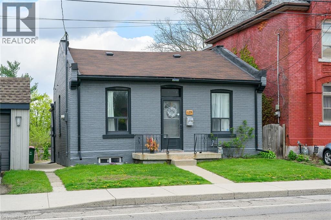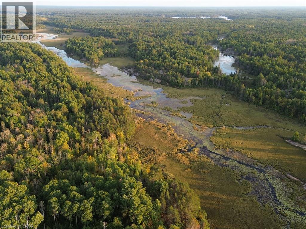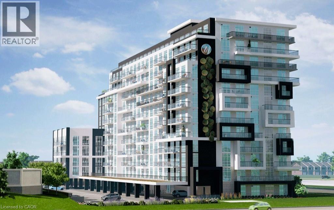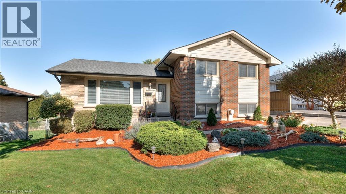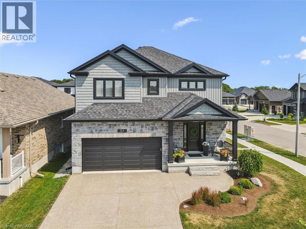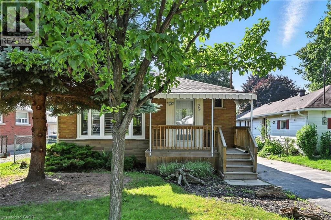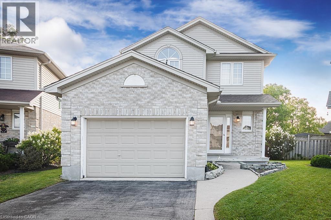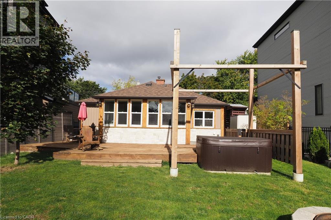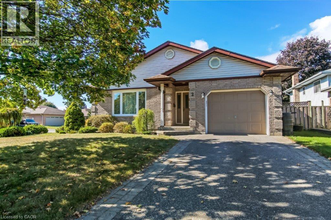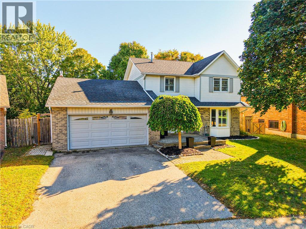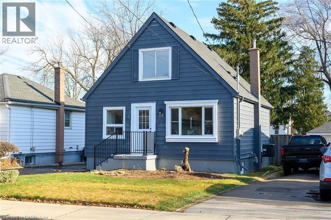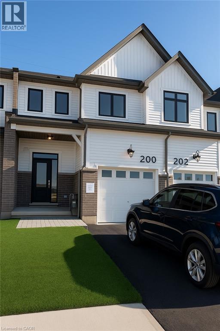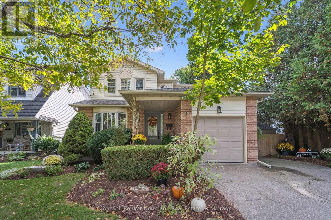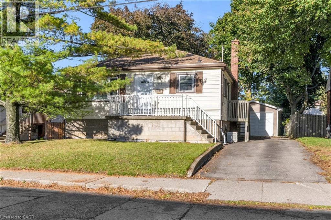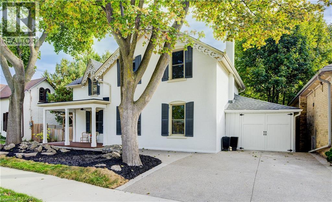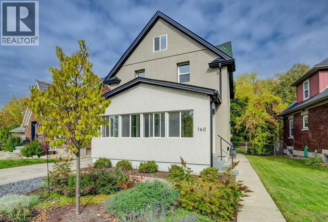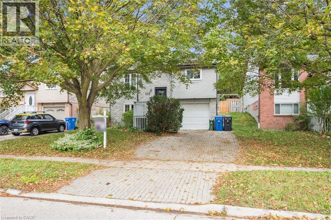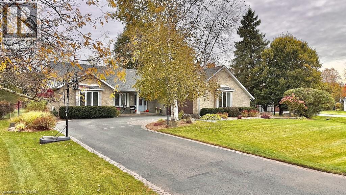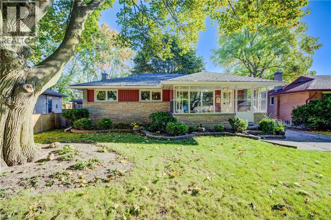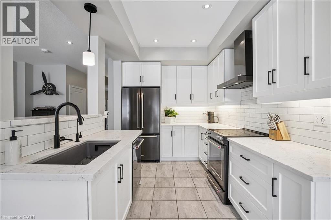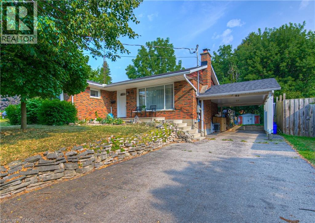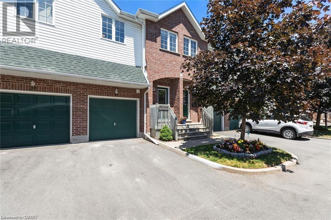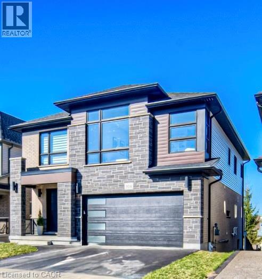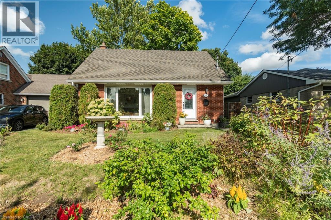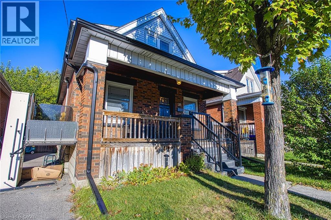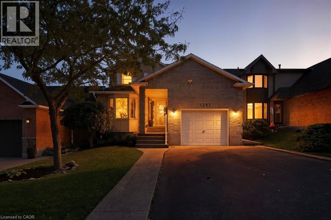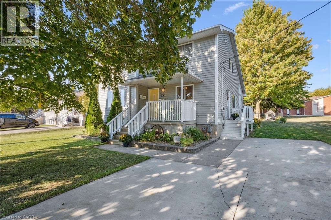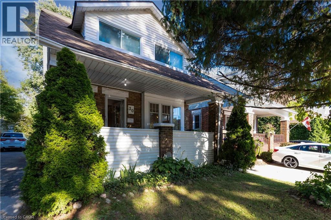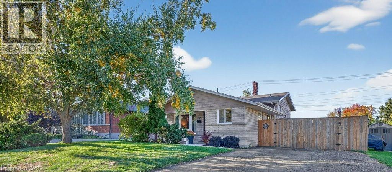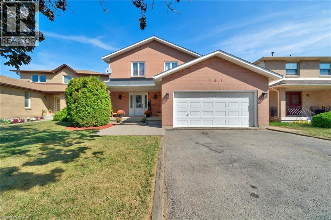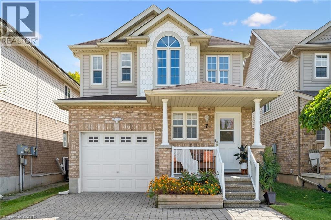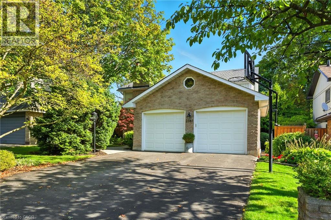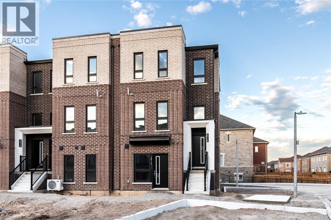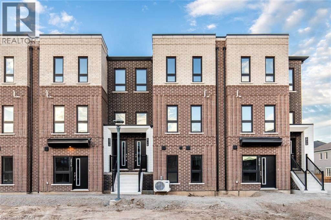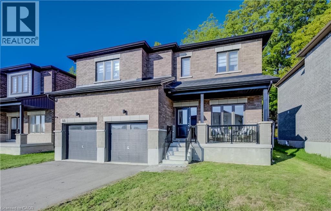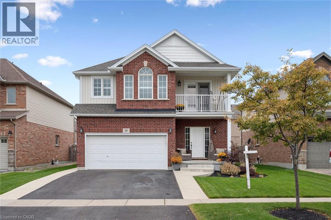200 Jamieson Parkway Unit# 118
Cambridge, Ontario
Welcome to this beautifully renovated 1-bedroom, 1-bathroom end-unit condo, completely updated in 2023. Tucked away in a quiet, well-maintained building with a recently refreshed exterior, this bright and stylish home offers exceptional value with low condo fees and thoughtful upgrades throughout. This move-in ready unit offers luxury vinyl plank flooring, fresh neutral paint, and elegant crown moulding that adds a refined touch to every room. The sunlit eat-in kitchen is both modern and functional, featuring two-tone cabinetry (white and grey), updated countertops, ceramic tile backsplash, convenient pantry, and a spacious dining nook flooded with natural light. The living room is bright and airy thanks to an extra window and sliding patio door that leads to the private, covered balcony overlooking peaceful pine trees — perfect to enjoy your morning coffee or unwind at the end of the day. The generous bedroom offers newer broadloom and a double-door closet, while the renovated bathroom features a sleek walk-in shower with sliding glass doors and contemporary finishes. Finishing the unit is a large in-suite storage room with stacked washer & dryer. Condo amenities include a party room, outdoor inground pool, BBQ area, and plenty of visitor parking. All of this, just minutes from the 401, shopping, and scenic walking trails. An optional second parking space is available on a first-come, first-served basis, and furniture can be included with the sale if desired. (id:37788)
Royal LePage Crown Realty Services
Royal LePage Crown Realty Services Inc. - Brokerage 2
42 Donly Drive S Unit# 2
Simcoe, Ontario
Welcome home! Located in sought-after Lynndale Heights close to the elementary school and park this property is ideal for families, professionals, or anyone seeking a peaceful retreat in a vibrant community. Drive up to your exclusive detached garage giving you a space to park out of the elements. From there you pass through your charming courtyard that’s perfect for morning coffee or evening relaxation. Step inside to find a functional kitchen with tons of storage & dinette area. There is also a closet with laundry hookups if main floor laundry is desired. The rear of the home features a large, inviting living room with access to the back deck. The centerpiece of this space is a cozy natural gas fireplace, perfect for chilly evenings and gatherings with friends and family. Finishing off the main floor is a convenient 2 piece powder room. Upstairs you will find the Primary Suite. This spacious room boasts an ensuite bathroom and a generous walk-in closet, providing plenty of storage for your wardrobe. The two additional bedrooms are well-sized and versatile, perfect for guests, children, or a home office. Each room has easy access to the main bathroom. The basement is unfinished but could be the location of a great rec room if more living space is required. Don’t miss the opportunity to own this condo townhome in a prime location. Priced attractively to allow for cosmetic upgrades, it’s perfect for anyone looking to enjoy the best of condo living. (id:37788)
RE/MAX Erie Shores Realty Inc. Brokerage
15 Albright Road Unit# 603
Hamilton, Ontario
This is 1 Room for rent in a 2 Bedroom Apartment, available immediately. Offered furnished. Utilities & Internet are included in the price. Size of the bedroom for rent is 16' x 10'. Looking for a male tenant. Only 1 other male lives in the apartment. Doesn't come with parking, but outdoor parking is available for $100/month. Lease length 6-8 months. Has a huge balcony with great views of the escarpment. 10 minutes from the sought-after mountains area with safe neighbourhoods and excellent schools. Outdoor swimming pool, new sauna and gym, party room. Close to stores, restaurants, banks, SIR WILFRED LAURIER ELEMENTARY SCHOOL and Recreation Centre with indoor swimming pool and Gym. (id:37788)
Royal LePage State Realty Inc.
25 Wellington Street S Unit# 1403
Kitchener, Ontario
Brand new from VanMar Developments! Spacious corner 1 bed suite at DUO Tower C, Station Park. 572 sf interior + private balcony. Open living/dining with modern kitchen featuring quartz counters & stainless steel appliances appliances. Primary bedroom on corner of building with maximum natural light from 2 directions. In-suite laundry. Enjoy Station Parks unmatched amenities: Peloton studio, bowling, aqua spa & hot tub, SkyDeck gym & yoga deck & more. Steps to transit, Google & Innovation District. (id:37788)
Condo Culture
219 Charlton Avenue W
Hamilton, Ontario
Fabulous family home in sought after Kirkendall Neighborhood. Charming, spacious c. 1908 home filled with original character and lovingly maintained by the same owner for over 30 years. Offering 2250 sq. ft.+ full basement with walk up. The main floor enjoys separate living and dining rooms with pocket doors, original wood baseboards and trim, leaded glass and fireplace mantle. Unique bifold wooden French doors grace the south facing eat in kitchen with walk out to backyard. The home enjoys 4 bedrooms upstairs including the 500 sq. ft. attic bedroom plus a second floor kitchen and renovated 3 pc. bath. Off street parking for 2 cars is found via well travelled laneway. Situated steps to HAAA Park, a short walk to schools and Locke Street South make this a superb location for families. Make this beloved house your forever home. (id:37788)
Judy Marsales Real Estate Ltd.
871 Victoria Street N Unit# 212
Kitchener, Ontario
OFFICE SPACE AVAILABLE IN THIS POPULAR OFFICE/RETAIL COMPLEX, UNIT IS IN WONDERFUL CONDITION AND HAS 1 PRIVATE OFFICE AND A RECEPTION AREA, OR 2 PRIVATE OFFICES, FORMER LAW OFFICE. VERY QUIET BUILDING, WITH A FULLY EQUIPPED KITCHEN AND BOARD ROOM AVAILABLE TO ALL OFFICE TENANTS AT NO CHARGE. TENANT IS RESPONSIBLE FOR WIFI AND HST. THIS A SEMI-GROSS LEASE AND MAY FLUCTUATE A LITTLE EVERY YEAR DEPENDING ON THE TMI COSTS TO THE LANDLORD LOTS OF PARKING AND CLOSE TO ALL AMENITIES. (id:37788)
Royal LePage Wolle Realty
253 Kinsman Drive
Binbrook, Ontario
OPEN HOUSE SUN OCT 19TH FROM 2-4PM. EXCITING NEW PRICE - GREAT VALUE! Impressive full-brick exterior, nearly new home (2021), in the heart of Binbrook in prestigious location- premium corner lot measures 57' frontage. Positioned directly across from park & school playground. Boasting over 3200 sqft of luxurious features, this beautiful home provides something for everyone enjoying upscale convenience. Eye-catching curb appeal is enhanced by 26 exterior potlights, a myriad of huge windows to let the warmth of sunlight stream in, covered porch leading to grand double-door entrance. Note the joy of no homes to the north-just the tranquility of greenspace! Inside the glamour continues with soaring 9' ceilings, open concept main level, gleaming hardwood and tile flooring, upscale light fixtures, plenty of recessed lighting, gas fireplace in Family Room, premium KitchenAid stainless appliances in chef's Kitchen complete with peninsula, upgraded extended cabinetry, handy pull-out shelving, tiled backsplash, oversized 8' patio doors & so much more! Custom blinds on main level feature motorized remote control! Upper level boasts luxury Primary bedroom complete with 5-pc ensuite bath and huge walk-in closet, plus a second primary suite also having private bath. 2 other bedrooms share a Jack 'n Jill bath. Note that the larger bedroom also features soaring 10' ceilings as an added delight. Completing this level is a spacious laundry with additional storage! Basement boasts 4 Egress windows -awaits your finishing touches. Outdoors, enjoy private, fully fenced/gated backyard oasis, large exposed aggregate patio, relaxing 9-person Hydrapool self-cleaning hot tub,(2023) & refreshing gazebo (2024) gathering area. This home seamlessly blends space, style, convenience and lifestyle—ready for your family to move in & enjoy. Just moments to shops, schools & amenities, minutes to Red Hill Parkway the LINC. Rarely does a property like this become available-make it yours today! (id:37788)
RE/MAX Escarpment Realty Inc.
3300 Culp Road Unit# 15
Vineland, Ontario
Wine Country home awaits a new owner, say goodbye to lawn maintenance and snow removal and just get living! This immaculate town home has many well thought out upgrades which include engineered hardwood flooring, lighting, natural gas BBQ hook up, quartzite countertops, shiplap accent and barn board accents and upgraded taps and lighting! You will love the amazing open concept feeling in this bungaloft with main floor primary bedroom with ensuite with shower and double sinks and large walk in closet too! The upper loft is a great space to stay in the action of the home! This townhome offers extra space with a bonus of a third bedroom or office area with skylights just off the loft area! Convenient main floor laundry with extra cabinets make main floor living easy! If you need extra space the basement awaits your finishing ideas with a rough in bath too! This is a must see home and Vineland is a quant little town to explore and live within the beauty of Niagara! Vineland is a town where you settle and never leave! Commuters don't be shy this is easy hwy access too! (id:37788)
RE/MAX Escarpment Realty Inc.
1203 Burlmarie Road
Lake Of Bays (Mclean), Ontario
Welcome to 1203 Burlmarie Road! This large new custom built move-in ready home is conveniently located just outside of Baysville, close to Huntsville and the many amenities the area has to offer. The home sits on over 1 Acre and features nearly 2,000 sqft of finished main floor living space both open concept and private that includes 2 bedrooms and 2 bathrooms. The main floor boasts a massive kitchen with views of the backyard and open concept living and dining for interaction with guests. A large pantry with laundry combo and access to the backyard on the main floor just off the kitchen area adds function and convenience. The sun soaked south facing den ties into the wrap around front and back decks which provide plenty of space for enjoying a coffee in the morning or entertaining in the evening. The front yard features granite stone retaining walls and the side yard has a large grass area for activities. It is the perfect space to host guests coming to visit or campout on those summer evenings. The backyard is privately tucked away against the wooded backdrop. There is plenty of space for kids play sets, trampolines, outdoor storage, etc. The large driveway and flat area provides a great location for a future garage or storage building. The home is well built, boasting ICF walls from the lower level all the way up to the roof. Propane furnace, in floor heated floors throughout the lower level, central air, drilled well and a water filtration system. Imagine being minutes away from the Beaches, Parks and lakes that the area has to offer. Here, you'll have the convenience of amenities close by, and yet be surrounded by privacy & nature. All of this, and yet a gorgeous property, only 2+ hours to the GTA and minutes to town. (id:37788)
RE/MAX Professionals North
837 Fertilizer Road
Simcoe, Ontario
Welcome to 837 Fertilizer Road, where peaceful country living meets modern design and comfort. Set on 2.74 acres of open countryside, this beautiful 3-bedroom, 2-bath home offers the perfect blend of space, style, and serenity. From the moment you arrive, the setting captures you — an expansive front deck stretching the full width of the home invites you to slow down, sip your morning coffee, and take in the views that only rural life can offer. Step inside and discover a bright, open-concept layout featuring generous living and dining spaces, warm natural light, and elegant finishes that make this home feel both spacious and welcoming. The kitchen shines with modern cabinetry, stylish fixtures, and ample workspace, opening seamlessly into the main living area — perfect for entertaining or keeping the family connected. The primary suite offers a quiet retreat, complete with its own ensuite, while two additional bedrooms and a second full bath provide room for family, guests, or a home office. Outside, there’s no shortage of space to enjoy the outdoors — whether it’s backyard barbecues, bonfires with friends, or simply watching the sunset over the fields. With plenty of room to garden, play, or build your dream shop, this property has endless possibilities. Experience the beauty of country living without compromise — 837 Fertilizer Road is ready to welcome you home. (id:37788)
Coldwell Banker Big Creek Realty Ltd. Brokerage
176 Highland Road W
Hamilton, Ontario
Your Dream Home with a Backyard Paradise on Stoney Creek Mountain! Welcome to a home designed for living and loving every moment. Tucked away in the desirable Stoney Creek Mountain community, this detached beauty offers a perfect blend of style, comfort, and functionality. Step outside to your private backyard oasis, where summer days feel like a getaway. Enjoy a sparkling heated saltwater pool, plenty of green space for kids or pets, two oversized storage sheds, and meticulous landscaping that makes every corner picture-perfect. Whether you're hosting friends or enjoying a quiet evening under the stars, this backyard has it all. Inside, the main level shines with gleaming hardwood floors and a renovated kitchen featuring granite countertops, new stainless steel appliances, and a large island with seating for four. The freshly finished lower level adds even more living space, complete with pot lights, vinyl floors, and shiplap feature walls for that modern farmhouse feel. Upstairs, the spacious primary suite offers ensuite access and a walk-in closet large enough to impress. Car lovers and hobbyists will love the heated double garage, offering plenty of space for projects or parking, plus an electric car charger for convenience and sustainability. All this, just minutes from restaurants, shopping, schools, and quick access to the LINC and Red Hill Parkway. (id:37788)
Bradbury Estate Realty Inc.
129 Dundurn Street N
Hamilton, Ontario
Nestled in the heart of the highly sought-after Strathcona neighborhood, this beautifully updated home is just steps from Dundurn Castle, with easy access to the 403, McMaster University, shopping centers, vibrant Locke Street, and more. Boasting one of the deepest lots in the neighborhood, this property offers exceptional outdoor space in one of Hamilton’s most convenient locations. Inside, you'll find a home that blends classic charm with modern upgrades, featuring new flooring, updated kitchens, renovated bathrooms, and a convenient laundry setup. Whether you're looking for a family home or a solid investment in a prime area, this property checks all the boxes. (id:37788)
Royal LePage State Realty Inc.
Pcl 9638 Sec Nip;n 1/2 Lt Con 4
West Nipissing, Ontario
A Rare Northern Ontario Wilderness Holding. This is your chance to own a 162-acre wilderness sanctuary in the heart of Northern Ontario, where towering pine forests meet sculpted Canadian Shield and winding waters carve through complete privacy. Situated between Monetville and Lavigne, and entirely surrounded by Crown land and the protected backcountry of Mashkinonje Provincial Park, this property is a once-in-a-generation retreat. It features a navigable creek, a private ~17-acre lake created by active beaver dams, and a landscape that feels more like a park than a parcel. (id:37788)
Keller Williams Complete Realty
461 Green Road Unit# 326
Hamilton, Ontario
Discover the perfect blend of sophistication and comfort in this brand new 1-bedroom condo available for lease at Muse Condominiums, located in the highly desired Stoney Creek area. This exceptional Sedona model is equipped with a cutting-edge smart suite system, featuring an advanced digital door lock for enhanced security and ease of access and over 600 sq. ft. of space Upon entering, you are welcomed by a modern and stylish open-concept living space that maximizes functionality and comfort, ideal for both relaxation and entertaining. This condo offers a designated parking spot and a locker spot for your convenience. The kitchen is highlighted by an upgraded island and luxurious quartz countertops through-out. You'll also appreciate the convenience of having your own in-suite laundry. One of the many standout features of this condo is the rooftop terrace, which offers a luxurious space for outdoor enjoyment. Complete with BBQ facilities, dining areas, a fireside lounge, and an art gallery, the terrace is perfect for hosting gatherings or simply unwinding with friends and family. Conveniently located near major highways, this condo offers easy access to both Toronto and Niagara, making it an ideal choice for travelers. Experience the dynamic and vibrant lifestyle that Stoney Creek has to offer, and make this stunning condo your new home. Don't miss this incredible leasing opportunity—contact me today to schedule your private viewing! (id:37788)
Right At Home Realty
933 Alice Street
Woodstock, Ontario
Welcome to this bright and spacious 4-level side split, ideally located close to schools, shopping, and with easy access to Highway 401, making daily errands and commuting a breeze. Inside, you'll find a warm and functional layout with plenty of room for everyday living and entertaining. The kitchen connects seamlessly to a dedicated dining room and a sun-filled living room, perfect for hosting family dinners or relaxing with friends. Upstairs, the spacious primary bedroom offers flexibility and could easily be converted back into two separate rooms. A second bedroom and a full bathroom complete the upper level, providing comfortable space for family or guests. The lower level features a cozy family room with a gas fireplace, an office or den with walkout access to the backyard, ample storage, and a versatile bonus room that can adapt to your lifestyle, whether you need a home gym, playroom, or creative studio. Step outside into the fully fenced backyard, complete with a deck and thoughtful landscaping. It’s a private and peaceful outdoor space, ideal for entertaining or simply unwinding at the end of the day. Recent updates include luxury vinyl plank flooring, fresh paint and wall treatments, landscaping, and updated eaves and gutters, making this home move-in ready and full of charm. (id:37788)
Grand West Realty Inc.
164 Woodberry Crescent
Elmira, Ontario
This stunning 5+2 bedroom home offers 3800 SQ.FT of finished living space!!!! Finished in-law suite in the basement with a private separate entrance, making it perfect for multi-generational living or rental income potential! This property is situated on a corner lot with pleasing curb appeal. The well maintained flower beds, yard and double exposed aggregate driveway to the inviting front porch will leave a lasting first impression. Inside you are greeted by a large foyer with a guest closet and access to the powder room. The main floor is neutrally decorated with luxurious vinyl plank flooring, custom California shutters and cool colour tones. Enjoy entertaining in the gourmet kitchen complete with granite counter tops, oversized island/breakfast bar, walk-in pantry and stainless steel appliances. You won't stress about the lack of space as there is an oversized dining area, perfect for Family or extended Family dinners. The patio doors off the dinning area provide access to the large covered back patio with gas BBQ line for easy BBQing. Relax and unwind after a long day with a book or TV show by the gas fireplace in the living room. The upper level offers 5 bedrooms including the oversized Primary bedroom with a 5 piece ensuite and large walk-in closet. There is a 2nd 5 piece bathroom on this level plus a bonus space for many uses such as an office, TV area or study area for your Children. The basement is set-up as a separate in-law suite complete with a full kitchen including appliances, Primary bedroom with a 5 piece ensuite bathroom and his and her closets. A cozy Family room is situated off the kitchen/dinette area and offers a gas fireplace. There is a 2nd bedroom/den on this level as well. This suite is accessible from a side door into the home or from the interior main floor. This home is situated in South Parkwood Estates and is steps to walking trails around a pond and forest, pickleball/basketball courts and a park. (id:37788)
Royal LePage Wolle Realty
29 West 21st Street
Hamilton, Ontario
Attn Multi-Gen & Large families, Renovators & Investors! Located in the desirable Westcliffe neighborhood on West Hamilton Mountain, this spacious detached single family brick bungalow offers exceptional versatility. The main floor boasts 3 spacious bedrooms, large eat-in kitchen, large living room and a 4-pce bathroom. Renovated in 2017 the lower level includes a bright spacious in-law suite with kitchen, 3-pce bathroom, additional bedroom, office, laundry room. Parking for 3 vehicles in the private single wide asphalt driveway. The home is equipped with updated systems, including a new furnace and asphalt shingle roof (2024), freshly painted throughout (2025), full basement renovation and interconnected smoke detectors (2017). Outside, you'll enjoy a large deck at rear, fully fenced backyard, and a charming front porch ideal for enjoying morning coffee. With its blend of updated features and spacious layout, this home provides an incredible opportunity to live in a sought-after neighborhood, close to Mohawk College and Hillfield Strathallan School. A perfect choice for those seeking comfort, convenience, and flexibility. (id:37788)
Exp Realty
9872 Florence Street
St. Thomas, Ontario
Welcome to 9872 Florence Street. An executive, turnkey detached home situated on a family-oriented cul-de-sac in Northern St.Thomas. This warm and welcoming 3 bedroom, 3 bathroom gem is nestled in a lovely neighbourhood and would make an ideal family home for many years to come. The home invites you in to a cozy living room that features bamboo flooring and a gas fireplace. The kitchen and dining room are bright and sunlit from sliding doors that lead to your fully fenced backyard complete with a deck and best of all - no rear neighbours! The functional kitchen offers ample storage and counter space with honey-toned cabinetry and stainless steel appliances. Convenience is key with main floor laundry and a 2PC bathroom on this level. Upstairs on the bedroom level you will find a primary bedroom with private 3PC ensuite, 2 additional bedrooms and a 4PC bathroom for family and guests. The finished basement features an L-Shaped rec-room and was wired in for surround sound by a previous owner - making it a fantastic setup for family movie nights or entertainment area! As an added bonus to this already great home, the 1.5 car garage includes inside access as well as a walk-out to the yard. Located just 30 minutes to London and close to great schools, parks, shopping and more. Book your showing today! (id:37788)
Rock Star Real Estate Inc.
50 Holly Trail
Puslinch, Ontario
Pride of ownership is evident as soon as you enter this home! Completely renovated (See supplement with long list of updates!) Updates that are not just skin-deep! Including plumbing, insulation, windows, flooring (included heated tile floors in the kitchen & bathroom!) Roof, exterior siding/stone & facia soffits. Then the updates continue with new kitchen, counters, appliances, bathroom w/heater air tub. The list goes on.. But here you aren't buying just a renovated home, you are buying into a laid back lifestyle in the Puslinch Lake community, Boating access via annual pass at McClintock's Ski school, You will love an evening in the hot tub enjoying the stars or enjoy a fire overlooking the lake from the extensively decked/landscaped front yard. This home will not disappoint! (id:37788)
Howie Schmidt Realty Inc.
2 Falls Crescent
Simcoe, Ontario
Welcome to 2 Falls Crescent in Simcoe! Lovingly cared for and maintained in the popular Lynndale neighbourhood of Simcoe. Close to schools, shopping, and highway access, it can meet the needs of many families. The home features large main floor spaces for hosting, a den with fireplace, 2 full bathrooms, and 2 bedrooms with 2 additional rooms that could be used for an office or additional bedrooms. If you're interested, get in touch with your local realtor to book a private showing! (id:37788)
RE/MAX Icon Realty
54 Pathfinder Crescent
Kitchener, Ontario
Step into modern comfort and timeless style in this well-maintained home located in the highly desirable Pioneer Park community. Offering 3 spacious bedrooms and 4 bathrooms (2 full, 2 half), this property has been extensively updated over the years and carefully maintained, making it truly move-in ready. The home features a modern kitchen with meganite countertops, updated windows and doors, newer flooring, furnace, and bathrooms, as well as California shutters throughout. The impressive laundry room boasts heated tile floors, adding both comfort and convenience. With a fully finished walk-out basement, there's excellent potential for an in-law suite or additional living space. Ideally located close to schools, parks, shopping, and amenities, this home perfectly blends style, function, and value. (id:37788)
Exp Realty
213 East 28th Street Unit# Lower
Hamilton, Ontario
Welcome to 213 East 28th Street in Hamilton! Boasting 2 bedrooms and 1 bath, this fully renovated basement rental unit offers a modern sanctuary for you to call home. Situated conveniently close to numerous amenities, including shops, restaurants, and parks, you'll experience the ultimate in urban living. Also includes 1 parking spot, and tenants to pay 40% of utilities. (id:37788)
Royal LePage Burloak Real Estate Services
200 Stamson Street
Kitchener, Ontario
Welcome to 200 Stamson Street, Kitchener — a beautifully designed 2-storey attached townhouse offering the perfect blend of modern comfort and everyday convenience. Featuring 3 spacious bedrooms, 2.5 bathrooms, and 1,342 sq. ft. of thoughtfully crafted living space, this stunning home impresses with its bright open-concept layout, contemporary finishes, and inviting atmosphere. The stylish kitchen flows seamlessly into the dining and living areas, perfect for entertaining or family gatherings, while the upper level offers generous bedrooms including a serene primary suite with an ensuite bath. Located in a desirable neighbourhood close to schools, parks, shopping, and transit, this home is ideal for families and professionals seeking style, comfort, and location all in one! (id:37788)
Exp Realty
67 Traynor Avenue
Kitchener, Ontario
WELCOME TO YOUR NEW HOME! Attention savvy first-time homebuyers looking for a property with great bones to make your own or to renovate and add a mortgage helper by duplexing or putting in an additional dwelling unit. Well maintained exterior with gardens, a large driveway and oversided garage. Step into the foyer and take in the large living room, with California shutters and original hardwood floors. The huge eat-in kitchen has tons of space and an extra wall of cabinetry for ample storage. Down the hallway are 3 large bedrooms with hardwood floors protected under the carpet, and a 4 piece main bathroom with extra long vanity. Downstairs you'll discover the possibilities of development with access into the garage and a back door entrance at the stairs. With even more space you'll head down into the large rec room area, den, utility room, and an additional 3 piece bathroom. Be sure to admire the stone fireplace mantel with unique storage. With plenty of updates including roof, furnace, AC, and windows, all that's left is to make it your own. Outside is a large yard ready for entertaining or relaxing in. All of this in a location close to the LRT, public transit, plenty of amenities, schools, and access to the highways. It won't last so book your viewing today! (id:37788)
Royal LePage Wolle Realty
638 Holman Crescent
Centre Wellington (Fergus), Ontario
Exceptional Quality Family Home Backing Onto Conservation! Prepare to be impressed by this completely updated 2-storey, 3-bedroom family home, showcasing outstanding craftsmanship and elevated finishes throughout. Set against the backdrop of a tranquil treed conservation area with creek access, this home offers the perfect blend of luxury, comfort, and nature. Step inside to find a carpet-free interior with oak hardwood flooring, a bright, airy layout, and a gorgeous kitchen featuring quartz countertops, custom cabinetry, sleek fixtures, and quality appliances. The formal living and dining rooms provide elegant entertaining space, while the cozy family room with a new gas fireplace insert is perfect for relaxing. Upstairs, you'll find three generous bedrooms, including a spacious primary retreat with a walk-in closet and an ensuite complete with a separate shower and soaker tub. The finished basement adds even more value, offering a large rec room, versatile flex space for a home office or den, a 2-piece bath, and abundant storage. Enjoy outdoor living on the private deck surrounded by mature trees and perennials in your beautifully landscaped yard. This is a home where every detail has been thoughtfully upgraded with lasting quality in mind. Just move in and enjoy! (Notable dates: kitchen 2021, shingles 2021, furnace and AC 2022, gas fireplace 2023....and more, just ask your Realtor) (id:37788)
Coldwell Banker Neumann Real Estate
306 West 2nd Street
Hamilton, Ontario
Prime sought after West Mountain location, close to Mohawk College, Schools, Restaurants, Transit and Shopping. Enjoy main level while potentially generating income from the lower level. This bright and spacious bungalow features 3 bedrooms, plus 2 bedroom in-law with separate side entrance. Large cold seller in basement, in addition to tons of storage space. Large driveway offers ample parking spaces plus detached garage. Fenced back yard. Including all appliances. (id:37788)
Keller Williams Complete Realty
15 Kay Street
Cambridge, Ontario
SUPERIOR WEST GALT LOCATION! GREAT PRINCIPLE RESIDENCE in a safe, established, desirable neighbourhood situated in an ideal location with excellent schools, entertainment, restaurants/shopping on a LARGE LOT! This classic expansive Victorian home is packed with extensive Reno's and has 4 large bedrooms & 2 bathrooms in this thriving community, steps away from the Gaslight District. This cozy carpet free home is meticulously upgraded with many functional upgrades combining modern living with traditional style featuring refinished hardwood floors. Upgrades include NEW built-in upper level laundry(2025), energy efficient heating/cooling units(2025), pot lights/light fixtures(2025), fresh paint(2025) and stunning scenic deck(2025). Close to top-rated schools, great parks, trails, and steps to all kinds of restaurants and shopping. Additional upgrades include, concrete aggregate Double-Wide Driveway, impressive stamped concrete backyard patio and walkways that surround the entire home, as well as an over-sized attached garage with automatic garage doors conforming to the style. 10ft ceilings, massive windows along with the Victorian character will impress upon you a true feeling of home and quality. The breathtaking front foyer with spiral staircase and skylight flows into a functional layout through the cozy living room, grand dining room with bay window, and into the large Kitchen with convenient powder room. The upper level has 4 bedrooms, laundry, and large renovated bathroom with shower & soaker tub. Further upgrades include new rear fence(2025), newer Stainless-steel appliances, counter top(2025), upgraded electrical and plumbing throughout, all brought together with immaculate trim work/crown moulding. Lower level is DRY for ample storage. This home is perfect for first-time buyers, growing families, or anyone looking for a move-in ready home close to everything. Homes like this are rare especially with a larger developed lot! This is a must see home! (id:37788)
Red And White Realty Inc.
160 Homewood Avenue
Kitchener, Ontario
Welcome to this stunning 2.5 storey home in one of Kitchener’s most desirable neighbourhoods, surrounded by mature trees and trails at your fingersteps. Offering over 2300 sq ft of finished living space on a fully landscaped lot, this move-in ready home blends charm with high-end modern updates. Step into the bright sunroom, ideal as a mudroom or sitting area, before entering the fully renovated interior featuring a carpet-free layout, custom finishes, pot lighting, and thoughtful design throughout. The open-concept main floor includes a bright living room with built-ins and a spacious dining area surrounded by oversized windows. The custom kitchen is a true showpiece with an oversized island with storage, double sink, gold hardware, sleek stone countertops, ample cabinetry, and a stunning stone backsplash, space that is perfect for entertaining or everyday living. Upstairs, you will find the primary suite that features two closets, integrated lighting, and a luxurious newly updated ensuite with steam shower, floor-to-ceiling glass, built-in shelving, and high-end tile. The second bedroom is very spacious with generously sized closet, and the third is ideal as an office or den. A gorgeous 4-piece main bath with double vanity, glass shower doors and marble accents completes this level. And if that weren’t enough space, a retreat awaits! Accessed from the third room is the versatile upper loft which offers space for a bedroom, office, or playroom, with a bright window and large storage/closet. The finished basement (with separate entrance- in law potential) includes a cozy rec room with electric fireplace, pot lights, built-ins, laundry area, and extra storage. Outside, enjoy a private, fully fenced yard surrounded by mature trees, a deck for morning coffee, and a new fire pit area for evenings with friends. Minutes to Kitchener Market, Victoria Park, shops, restaurants, Google, LRT, GO Station, and expressway access. This is downtown living at its finest! (id:37788)
Chestnut Park Realty Southwestern Ontario Ltd.
372 Imperial Road S
Guelph, Ontario
Bright and spacious family home located in one of Guelph’s most desirable neighbourhoods. The property features hard-surface flooring throughout the main level, with the exception of a plush carpet in the primary bedroom. Inviting, sun filled living room with gas fireplace. A generously proportioned eat-in kitchen, complemented by French doors, leads to a newly constructed deck overlooking the fenced rear yard. A wooden children’s playset is included. The upper level comprises three well-appointed bedrooms and a main bathroom offering dual sinks. The lower level provides a substantial family and play area also enjoying a cozy gas fireplaces, a modern three-piece with glass shower, expansive laundry facilities, and ample storage. Ideally situated within walking distance of schools, shopping, and public transit, and in a prime commuter location. A rare opportunity combining elegance, comfort, and excellent location. Roof and skylight 2022. Heat pump 2018 (id:37788)
Peak Realty Ltd.
20 Meander Close
Carlisle, Ontario
Welcome to 20 Meander Close-an exceptional custom-built bungalow nestled on a quiet, highly sought-after street in the heart of charming Carlisle. This beautifully maintained home sits on a picturesque ½-acre lot backing onto serene green space, offering privacy, tranquility, and a true resort lifestyle. Step inside to discover a warm and inviting interior filled with natural light and elegant details. The spacious family and living rooms feature hardwood floors, a cozy gas fp, California shutters, high ceilings, and French doors opening to the backyard oasis. A separate formal dining room overlooks the pool and gardens perfect for family gatherings or entertaining friends. The kitchen will delight the chef of the family, showcasing quartz countertops, double ovens, a gas cooktop, farmhouse double sink, and abundant cabinetry with pull-out drawers and a convenient pantry. A sunroom & mudroom add everyday function and charm. The primary suite offers a peaceful retreat with a walk-in closet, 3-pc ensuite, French doors to a private patio, and an electric fp for year-round comfort. Two additional bedrooms and a 4-pc and 2-pc bath complete the main level. Downstairs, the fully finished basement extends the living space with a rec room, wet bar, family room, playroom/office, laundry area, generous storage and another bedroom, ideal for a growing family or hosting guests. Outside, the magic continues! Enjoy the heated inground saltwater pool, newly updated flagstone surround (2024), refurbished cabana (2021), interlock patios, and lush mature trees for ultimate privacy. The removable pool safety fence (2018) provides peace of mind for families with young children. The irrigation system keeps the grounds lush and green all summer long. Enjoy all that Carlisle has to offer! Close to local parks, schools, skating rinks, trails, golf courses, shops, & the library all while being just minutes from major highways. Country charm meets modern convenience at 20 Meander Close! (id:37788)
Judy Marsales Real Estate Ltd.
116 Boniface Avenue
Kitchener, Ontario
Welcome to 116 Boniface Avenue, a beautifully maintained bungalow offering 3 bedrooms, 2 bathrooms, and plenty of character in a sought-after Kitchener neighborhood. Step inside to find refinished hardwood floors throughout the main level and an enclosed front porch that sets the tone for this warm and inviting home. The spacious living room is filled with natural light and flows into the dining area—perfect for family meals and entertaining. The main floor includes a 4-piece bathroom and a functional kitchen featuring sliding doors to a backyard deck, extending your living space outdoors. The separate side entrance leads to a fully updated basement (renovated approx. 5 years ago), complete with a cozy fireplace, a 3-piece bathroom, large cold room, and plenty of additional living or recreation space. Outdoors, enjoy a landscaped, fully fenced backyard ideal for gardening, relaxing, or entertaining guests. Parking is a breeze with a 1.5 detached garage and a 3-car driveway. This home combines charm and functionality with modern updates, offering comfort and convenience in every corner. (id:37788)
Royal LePage Wolle Realty
81 Beasley Grove
Ancaster, Ontario
Welcome to 81 Beasley Grove - Upgraded Freehold Townhome on a quiet cul de sac, in desirable Meadowlands in Ancaster! Located on a quiet, family-friendly street, this beautifully upgraded freehold townhome offers 3 bedrooms, 3 bathrooms, and approximately 1,600 square feet of thoughtfully designed living space in the desirable Meadowlands community. This home is packed with premium features, including quartz countertops throughout, California shutters, and striking custom board and batten accent walls that add a designer touch. Enjoy the glow of pot lights in the kitchen, living room, and upper hallway/loft, and unwind by the cozy gas fireplace. The oak staircase adds timeless character, while the gas line in the backyard is perfect for BBQs and entertaining. You'll also love the professionally installed irrigation system in both the front and back yards, keeping your lawn and gardens lush with minimal effort. The home is equipped with a Beat Recovery Ventilation (BRV) system, ensuring fresh, filtered air and improved energy efficiency year-round. Upstairs, you'll appreciate the convenient second-floor laundry and a spacious loft ideal for an office, playroom, or reading nook. The basement offers a bathroom rough-in, giving you flexibility for future development. Enjoy the perks of freehold living with no condo fees, in a peaceful neighborhood close to top-rated schools, parks, shopping, and transit. Don't miss your chance to own this turn-key gem at 81 Beasley Grove - book your private showing today! (id:37788)
RE/MAX Escarpment Realty Inc.
95 Silver Street
Paris, Ontario
Welcome to this beautifully built and thoughtfully renovated, open concept, brick bungalow which is full of character and appeal. With over 2600 square feet of living space, nestled on a generous 125 ft lot with a large backyard, this home offers the perfect blend of comfort, convenience, and charm. Ideally located just steps from scenic trail systems, the river, vibrant downtown, restaurants, take-out spots, grocery stores, the fairgrounds, and the hospital. Inside, you will find a well designed floor plan featuring 3+1 bedrooms, 2 full bathrooms, and a huge sun-filled sunroom perfect for relaxing with your morning coffee, enjoying a good book or letting your fur family lounge. The home has been lovingly maintained and updated, including a new roof (2021) and the downstairs full bathroom (2024). The big, open basement adds a versatile space with room for a recreation area, office, or future in-law suite. Endless potential for the next owner to make it their own. Whether you're looking for a forever home or a place with room to grow, this bungalow is a fantastic find that combines thoughtful updates, a great location, and a welcoming atmosphere. (id:37788)
Shaw Realty Group Inc. - Brokerage 2
Shaw Realty Group Inc.
42 Green Valley Drive Unit# 19
Kitchener, Ontario
OPEN HOUSE SATURDAY AND SUNDAY, OCTOBER 18TH & 19TH 2:00 PM- 4:00 PM!!! BACKING ON TO PARK 3 bedrooms, 2.5 baths, garage and finished walkout basement. Tucked away in Kitchener’s Barberry Glen community, Unit 19 @ 42 Green Valley Drive offers that rare mix of comfort, style, and location families look for. Step inside and you’ll find a bright open main floor that feels instantly welcoming — the kind of space that makes family dinners and weekend mornings flow naturally. The kitchen features a stainless steel stove, stainless steel dishwasher and white subway backsplash. The bright living room features a cozy gas fireplace and is open to the dining area. This main floor is completed with sliding glass doors to the upper deck which overlook the beautiful view of the park. Upstairs are two bedrooms and the main bathroom. Last but not least, ascend to the private, generous primary suite with its own large walk-in closet and renovated ensuite. Downstairs, the finished lower level extends your living space with a family room, a handy 2-piece bath, laundry room, garage access and a walkout to a second lower deck — a great spot for kids or evening get-togethers. From here, you’re minutes to Highway 401 and just a short walk to the Grand River trails and the new Pioneer Plaza for coffee, groceries, and errands. Everything your family needs is close by — but you’ll still feel quietly tucked away from it all. (id:37788)
RE/MAX Twin City Realty Inc.
904 Thomas Pedder Court
Kitchener, Ontario
Live on a prestigious court surrounded by multi-million dollar executive homes, with Wetland Way Park as your private natural backdrop. Set on a premium lot, this modern residence offers nearly 3,900 sq. ft. of finished living space, thoughtfully designed with 9-ft ceilings on main and upper levels with a finished walk-out basement. The open-concept main floor showcases a custom chef's kitchen featuring a striking 10-ft island, full-height cabinetry, soft-close pots-and-pans drawers, and premium finishes-a perfect setting for both everyday living and elegant entertaining. The kitchen flows effortlessly into the dining and living areas and extends outdoors to an oversized composite deck, ideal for gatherings with family and friends. Upstairs, discover four spacious bedrooms plus a large family room with feature windows that can easily transform into a home office, cozy library, or even a fifth bedroom. The primary suite overlooks the park and deck, offering a spa-inspired ensuite and a walk-in closet with custom built-ins. Additional bedrooms are generous in size, filled with natural light, and designed with family comfort in mind. The walk-out basement is a versatile extension of the home-complete with a rec room for entertaining to the fully fenced backyard. A rough-in for a future wet bar or kitchen allows for easy conversion into a rental or in-law suite. This level includes a private office/nap room and a den currently converted into a walk-in seasonal wardrobe. Blending privacy, sophistication, and modern design, this home offers an exceptional lifestyle in one of Kitchener's most sought-after neighbourhoods. Enjoy proximity to top-rated schools, scenic trails, and tranquil green spaces, all within an exclusive community of executive homes. With its family-friendly setting, luxurious finishes, and direct access to nature, this residence truly defines the best of upscale living-the perfect place to call home. Offer Presentation on Thursday, Oct 23rd at 10am. (id:37788)
RE/MAX Twin City Realty Inc.
110 Ellis Crescent S
Waterloo, Ontario
Welcome to 110 Ellis Cres S, a place that's been filled with memories, and now it is ready for you to make your own. This charming 1.5 storey home offers 3 bedrooms and 1 bathroom. The living room is bright and inviting with its large window that lets in a ton of light. The 3rd bedroom is on the main floor, but it has flexibility and could also be used as a dining room or home office. Upstairs are 2 bedrooms for you to unwind after a long day. Downstairs, the finished rec room gives you extra living space - It's great for movie nights, a kids playroom, or a fun hangout spot. The backyard is a little private oasis with mature trees and lush gardens framing the entire yard. The patio is a perfect spot to relax or entertain your family & friends all summer long. You cannot beat this location. It is walking distance to Breithaupt Park, trails, schools, universities, and UpTown Waterloo with all its shops and restaurants. It's also a quick drive to Downtown Kitchener and the Expressway for easy commuting. (id:37788)
Red And White Realty Inc.
35 Cope Street
Hamilton, Ontario
Welcome to 35 Cope Street, a charming and affordable home nestled in a central Hamilton neighbourhood just steps away from everyday conveniences. This property offers easy access to parks, schools, shopping, public transit, and major roadways—making it a fantastic option for first-time buyers, investors, or those looking to downsize. Inside, you’ll find a warm and inviting layout with 2 comfortable bedrooms on the upper level, providing the perfect retreat for rest and relaxation. For added accessibility, the home features both an exterior porch lift and a stair lift to the second level, ensuring ease of movement throughout the space. On the main floor, a versatile bonus room off the kitchen offers endless possibilities—ideal for a home office, playroom, or reading nook. The bright kitchen opens onto a deck, creating a natural flow for indoor-outdoor living. Step outside to a large, fully fenced backyard that provides plenty of room for kids, pets, or summer gatherings. The unfinished basement offers ample storage space and includes the laundry area, with potential for future customization to suit your needs. Whether you’re looking to add your personal touch or move right in, 35 Cope Street is full of potential and charm in a convenient, family-friendly location. (id:37788)
1297 Upper Sherman Avenue
Hamilton, Ontario
Welcome to this beautifully renovated 4-level back split offering style, space, and comfort throughout. Featuring updated bathrooms, a dedicated laundry room, and a spacious layout with separate living, dining, and family rooms—perfect for entertaining or relaxing. Upstairs you’ll find an expansive primary bedroom with a walk-in closet and 4-piece ensuite, plus two additional generously sized bedrooms. The lower level offers exceptional versatility with the basement ready to be finished for up to 1,000 sq. ft. of added living space. Step outside to your private backyard retreat with a newer concrete patio, lush gardens, shed, and tranquil koi pond. Recent upgrades include windows, eavestroughs, soffits, furnace, water heater, and air conditioning unit. Ideally located close to great schools, highways, and amenities, this truly turn-key property is ready to welcome its next owners. (id:37788)
Michael St. Jean Realty Inc.
53 Hincks Street
New Hamburg, Ontario
Welcome to your new home in New Hamburg! This charming single-detached 4-bedroom, 2-bath house is perfectly nestled in New Hamburg’s family-friendly neighbourhood. Just 15 minutes from Kitchener and 20 minutes from Waterloo, with easy highway access, it offers the ideal balance of everyday convenience and small-town serenity. Only a short 6-minute walk away, you’ll discover peaceful wetlands—a beautiful natural escape where you can unwind and enjoy the outdoors. Step inside to find a bright, sun-filled interior with thoughtful details throughout. The impressive vaulted ceiling in the living room adds a sense of space and character, the wood burning fireplace complements beautifully the warm, welcoming atmosphere that makes this home truly special. The spacious backyard is perfect for family gatherings, kids’ playtime, or relaxing summer evenings. A main-floor bedroom offers flexible use as a guest room or home office, complemented by a convenient 3-piece bath with shower. Upstairs, you’ll find additional bedrooms and a full bath that complete this well-designed layout. From the moment you walk in, this home feels uplifting—bright, inviting, and full of positive energy. It’s truly a must-see! Recent Upgrades include: Main-floor bathroom with added shower (2022) | Upstairs bedrooms: new flooring + pot lights (2022) | Living room: new flooring (2022) + fresh paint (2025) | Upstairs bathroom refresh (2023) | Dining room: pot lights, new paint & flooring (2024), window replaced (2025) | Front room: new pot lights (2025) | Kitchen remodel (2025): brand-new cabinets, countertops, fridge & stovetop, custom trash pull-out, drawer dividers, pop-out island outlet, and a small appliance cupboard (id:37788)
Royal LePage Wolle Realty
30 Troy Street
Kitchener, Ontario
Welcome to 30 Troy Street, a beautiful century home in Kitchener’s desirable East Ward. Offering 3+1 bedrooms and 2 bathrooms, this home combines historic charm with modern convenience. Inside, you’ll find bright and spacious living areas that are full of character, including timeless details that make century homes so special. The additional bedroom in the lower level provides flexibility for a guest room, home office, or hobby space. Step outside to a lush, private backyard designed for relaxation and entertaining, complete with a hot tub for year-round enjoyment. Located on a quiet street, this home is just minutes from downtown Kitchener, schools, public transit, and local amenities. A rare opportunity to own a home with both charm and practicality in one of the city’s most sought-after areas. (id:37788)
Real Broker Ontario Ltd.
34 Dunsmere Court
Kitchener, Ontario
Beautifully Updated Home Backing Onto School Greenspace — No Rear Neighbors! Welcome to this move-in ready, single-family detached home nestled in the highly sought-after Laurentian Hills community. Featuring 3 spacious bedrooms & 2 tastefully updated bathrooms, this home perfectly blends modern style w/ everyday comfort. The beautifully refreshed eat-in kitchen offers a bright & functional space ideal for both cooking and entertaining. The main level provides open sightlines to the living room, highlighted by a picturesque front window overlooking the cozy, private front porch. The layout flows effortlessly between the upper & lower levels, creating a wonderful sense of openness & connection throughout. Upstairs, discover a newly renovated family bathroom that feels like a private spa retreat complete w/ heated floors, quartz counters, soft-close cabinetry, a rainfall showerhead, & a luxurious tub surround. The lower level features a warm & inviting rec room w/ a wood-burning fireplace & sliding doors that open to your private backyard oasis, overlooking tranquil greenspace with no rear neighbors. The school located directly behind provides added privacy, a peaceful backdrop, & convenient access for families. Outdoor living is just as impressive, boasting newer fencing, a drive-through rear gate for easy trailer/snowmobile access, & a versatile backyard workshop w/ a roll-up garage door perfect for hobbyists or extra storage. Relax & unwind in your newer hot tub, or host gatherings on the welcoming patio w/ gazebo surrounded by mature trees & nature. You’ll appreciate the modern finishes, upgraded doors, & contemporary lighting that elevate its polished appeal. Parking for up to 4 vehicles, including space for recreational equipment. Set on a quiet cul-de-sac among friendly neighbors, this beautifully maintained property is close to schools, shopping, bus routes, trails, and park! A truly fantastic location for your family to call home. (id:37788)
RE/MAX Solid Gold Realty (Ii) Ltd.
141 Templemead Drive
Hamilton, Ontario
Freshly painted throughout, this spacious and bright family home is move-in ready. The main floor features a powder room, a large kitchen with ample cabinet space and a brand-new dishwasher (Oct 2025), and a spacious yet cozy living room centred around a beautiful wood-burning fireplace insert (complete with a chimney liner) perfect for family movie nights or relaxing after a long day. Sliding glass doors open to your private backyard oasis, ideal for weekend BBQs and family get-togethers. The smoker, gazebo, patio furniture, and outdoor fireplace are all included, so you can start entertaining right away. You’ll also find a formal dining room and an additional sitting area, perfect for a home office, playroom, or reading nook. Upstairs offers four generous bedrooms, including a sun-filled primary suite with a 3pc ensuite and walk-in closet, plus another 4pc bathroom. The unfinished basement awaits your personal touch, perfect for a recreation room or home gym. Located in a family-friendly area, this home is walking distance to schools and close to parks, shopping, and highway access, offering the ideal blend of comfort, lifestyle, and convenience. (id:37788)
RE/MAX Escarpment Realty Inc.
7 Mahogany Street
Kitchener, Ontario
Welcome home to 7 Mahogany St., tucked away on one of the quietest streets in desirable Laurentian Hills. With no through traffic, this family friendly location offers the perfect blend of peace, privacy, and convenience. Curb appeal is immediate as you pull up to the double-wide interlocking driveway. Picture yourself enjoying a morning coffee on the front porch while the sun rises, or retreating to the spacious backyard for summer evenings under the gazebo. With no rear neighbours, just the beauty of the forest, you’ll appreciate the privacy and tranquility this setting provides. Step inside to a freshly painted, welcoming main level with an open-concept layout designed for modern living. The kitchen features a central island, perfect for casual dining or entertaining, and flows seamlessly into the bright dining room—an ideal space for family meals or hosting guests. From here, sliding doors open to the backyard oasis. A convenient 2-piece powder room completes the main floor. Upstairs, the home offers three generously sized bedrooms, including a primary suite with walk-in closet and ensuite bath. Two additional bedrooms and a well-appointed 4-piece bathroom. The lower level extends your living area with a large rec room that’s ideal for family gatherings, movie nights, or a home office setup. Here you’ll also find the laundry room, additional storage, and flexible space for your needs. Location is everything, and 7 Mahogany delivers. You’re just minutes to the expressway with quick access to the 401, Waterloo, Cambridge, and beyond. The Sunrise Shopping Centre is within walking distance, offering groceries, restaurants, retail, and nearly every amenity you could ask for. Families will love the excellent school zoning, nearby parks, walking and biking trails, and easy access to public transit. With its peaceful street, generous yard, modern updates, and unbeatable location, 7 Mahogany St. is the perfect place to call home (id:37788)
Peak Realty Ltd.
2387 Cavendish Drive
Burlington, Ontario
Welcome to this beautifully renovated home in one of Burlington’s most established and family-friendly neighbourhoods! Ideally located near parks, shopping, and quick highway access, this stunning 2-storey residence has been thoughtfully redesigned with quality finishes and attention to detail. The open-concept main floor showcases a modern kitchen with gas cooktop, double wall oven, large windows, and island seating that flows seamlessly into the dining and living rooms, perfect for everyday living and entertaining. A versatile bonus room on the main level, currently a TV lounge, could serve as a home office, playroom, or even a main-floor bedroom. Upstairs, brand-new carpeting leads to four spacious bedrooms. The primary retreat offers two closets (one walk-in) and a beautifully updated 4-piece ensuite, while the updated main bath features a large glass shower. The fully finished lower level includes new carpeting, a games area with pool table, and a cozy rec room for movie or sports nights. Step outside to your private backyard paradise! The heated inground pool is surrounded by mature trees, lush gardens, and professional landscaping for complete privacy. An expansive deck offers multiple seating areas, a covered lounge with gas fire feature, gas BBQ hookup, and ambient lighting, perfect for day or night enjoyment. This exceptional property combines comfort, style, and outdoor luxury in the heart of Brant Hills. (id:37788)
RE/MAX Escarpment Golfi Realty Inc.
70 Kenesky Drive Unit# 39
Waterdown, Ontario
Stunning brand-new, never-lived-in stacked townhome by award-winning New Horizon Development Group. This spacious 3-bedroom, 2.5-bathroom end unit showcases one of the larger floorplans, offering 1,484 sq. ft. of contemporary living. One of the few homes with a front entrance that walks out to the charming parkette, it perfectly blends comfort and style. Enjoy quartz countertops, elegant vinyl plank flooring throughout, and a 144 sq. ft. private terrace ideal for relaxing or entertaining. Located just minutes from vibrant downtown Waterdown, you’ll have access to boutique shopping, diverse dining, and scenic hiking trails. With convenient access to major highways and transit, including Aldershot GO Station, you’re never far from Burlington, Hamilton, or Toronto. Call today to book your private showing! (id:37788)
RE/MAX Escarpment Realty Inc.
70 Kenesky Drive Unit# 37
Waterdown, Ontario
Gorgeous brand-new, never-lived-in stacked townhome by award-winning New Horizon Development Group. This spacious 3-bedroom, 2.5-bathroom unit features one of the larger floorplans, offering 1,484 sq. ft. of modern living. With one of the few front entrances that open directly onto a charming parkette, this home effortlessly combines comfort and style. Featuring quartz countertops, vinyl plank flooring throughout, and a 144 sq. ft. private terrace perfect for relaxing or entertaining. Just minutes from vibrant downtown Waterdown, you’ll have access to boutique shopping, diverse dining, and scenic hiking trails. With convenient access to major highways and transit, including Aldershot GO Station, you’re never far from Burlington, Hamilton, or Toronto. Call today to book your private showing! (id:37788)
RE/MAX Escarpment Realty Inc.
55 Tulip Crescent
Simcoe, Ontario
Welcome to this spacious and thoughtfully designed five-bedroom, four-bathroom home, offering over 2,700 square feet of above-grade living space in a desirable family-friendly neighbourhood just 15 minutes from the beaches of Port Dover. From the moment you step inside, you are greeted with quality finishes, including engineered hardwood flooring, quartz countertops, smooth ceilings on the main floor, and ceramic tile inthe foyer, all combining to create a refined yet welcoming atmosphere. The open-concept main floor has been designed with both comfort and functionality in mind. A bright and modern kitchen offers ample cabinetry, sleek quartz counters, and generous storage space, making it ideal for both everyday living and entertaining. The adjoining dining area provides the perfect setting for family meals or gatherings with friends, while the spacious living room, highlighted by large windows, allows natural light to pour in and create a warm, inviting environment. Upstairs, the thoughtful layout continues with five well-proportioned bedrooms. Two of these bedrooms enjoy ensuite privileges, providing convenience and privacy for family members or guests. The primary suite offers a retreat-like setting with its own ensuite bath, while the additional bedrooms are versatile enough to accommodate children, guests, or even a dedicated home office. A second-floor laundry room adds to the ease of daily living.The unfinished basement presents a blank canvas for future customization — whether you envision a recreation room, home gym, or additional living space, the possibilities are endless. Set on a quiet crescent, this home provides a safe and peaceful environment, while remaining close to excellent schools, parks, trails, shopping, and local amenities. Combining space, quality, and practicality, this property is perfectly suited for a growing family ready to settle into a home that meets their needs today and for years to come. (id:37788)
RE/MAX Icon Realty
88 Hunsberger Drive
Baden, Ontario
Welcome Home to 88 Hunsberger Drive! Step into this beautifully maintained, ENERGY STAR, 3-bedroom, 3-bathroom family home in the sought-after community of Baden. Thoughtfully designed for everyday comfort and style, this property blends modern upgrades with a warm, family-friendly layout. From the inviting front porch, you’re welcomed into a light-filled foyer featuring ceramic tile floors, dark-stained doors, and garage access with built-in storage and seating for both form and function. The main-floor laundry is conveniently located off this area, creating a contained drop zone that keeps outdoor dirt from spreading throughout the home, ideal for active families and four-season living. The open-concept main floor showcases high-grade laminate in the living room and ceramic tile in the kitchen and dining area, offering both beauty and practicality. The kitchen is the true heart of the home, complete with abundant cabinetry, a breakfast bar, and a sunlit dining area that walks out to your private, fully fenced backyard. Enjoy outdoor living on the deck (built in 2018 and freshly stained in 2025), surrounded by space for family gatherings and summer barbecues. Upstairs, a spacious family room with French doors to a private patio offers a cozy place to unwind or enjoy the evening breeze. The primary suite serves as your personal retreat, featuring double entry doors, a walk-in closet, and a luxurious 4-piece ensuite, which includes a soaker tub. Two additional bedrooms share a bright four-piece main bath. The lower level is fully insulated with a 3-piece rough-in, awaiting your finishing touches. Notable updates and features include: • Fridge (2024) • Dishwasher (2025) • Stove (2023) • Microwave (2023) • Driveway & Concrete (2020, sealed annually) • Shed (2017) • Upper flooring (2020) • Working irrigation system • Alarm system. Meticulously cared for, this former model home is truly move-in ready, waiting for you and your family to make it your own. (id:37788)
Red And White Realty Inc.

