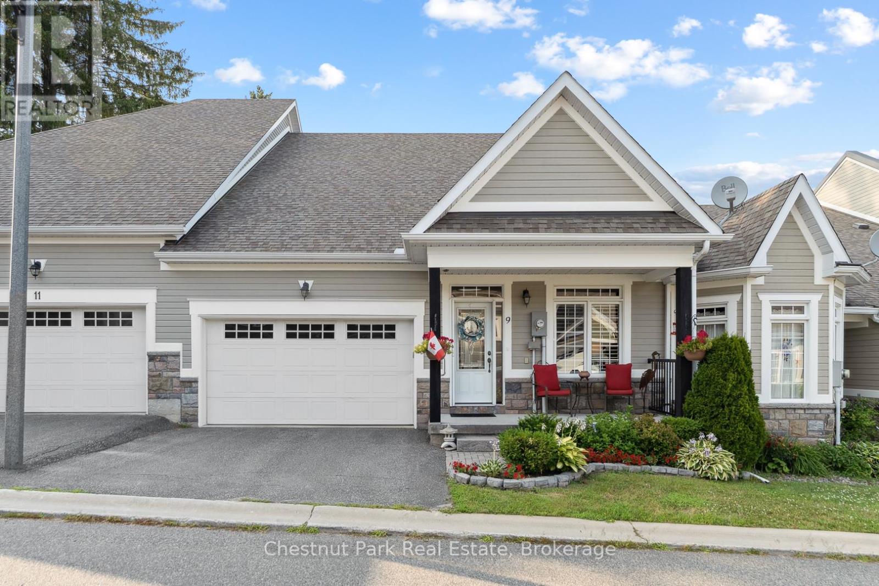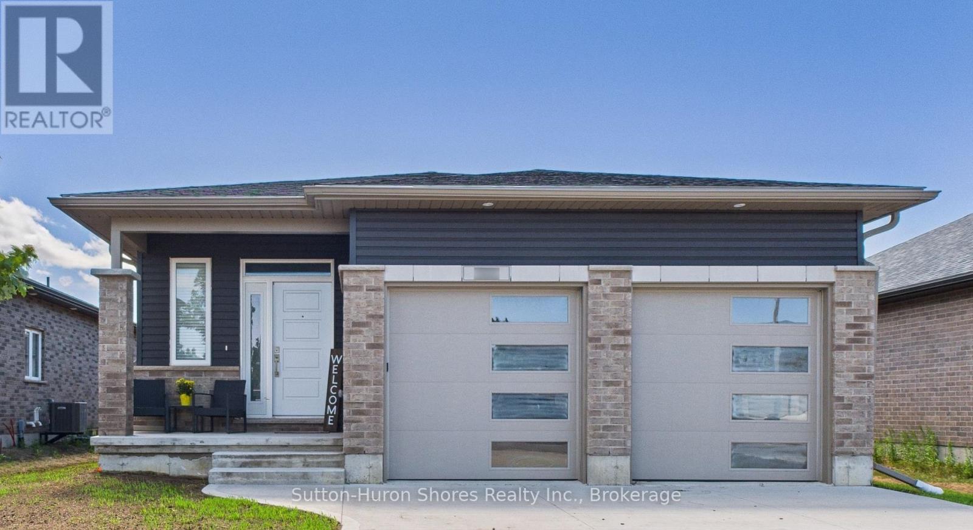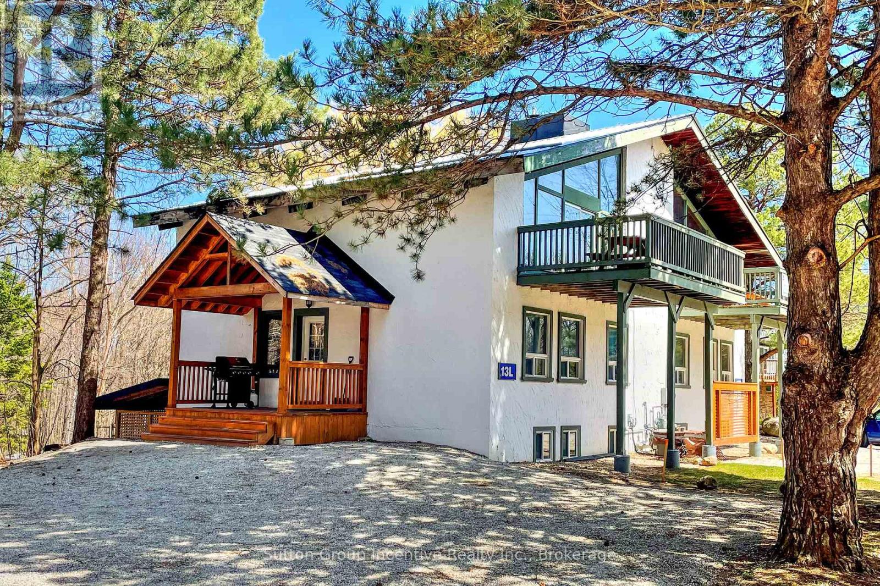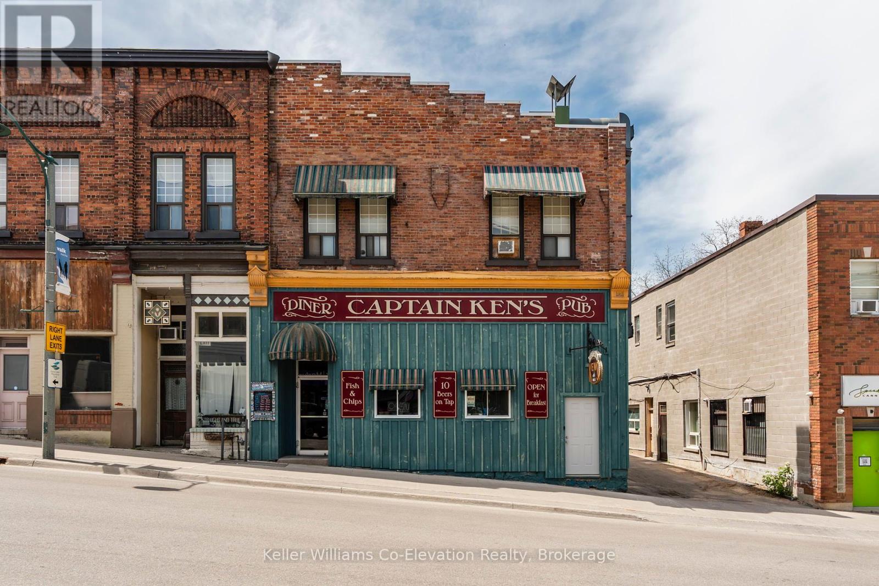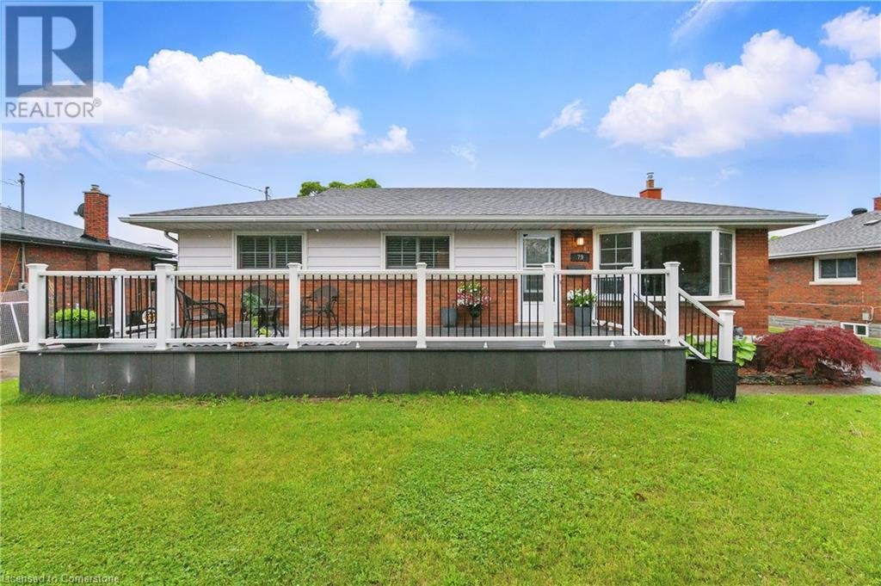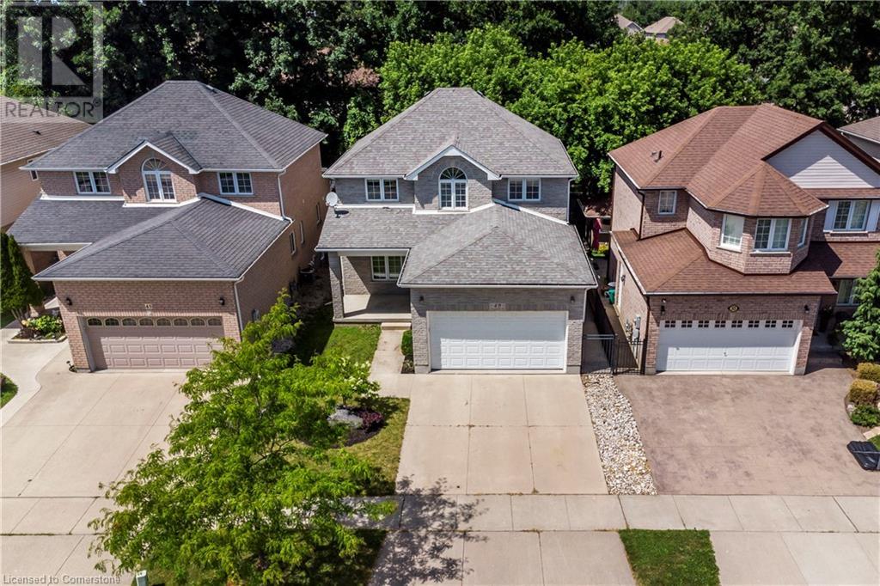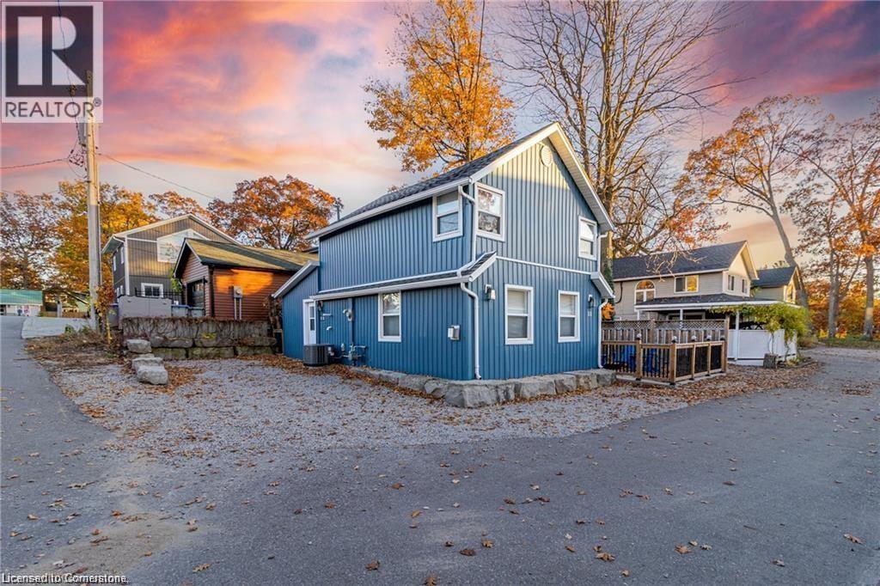578 Guelph Street
Kitchener, Ontario
Experience upscale living in this beautifully crafted, newly built home offering high-end finishes, generous living space, and thoughtful design. With 9-foot ceilings and an abundance of natural light, this home exudes both style and comfort and is perfect for families, professionals, or multi-generational living. Located in the heart of Fairfield, 578 Guelph Street offers the perfect mix of urban convenience and neighbourhood charm. Just steps from the Lancaster/Guelph bus stop, it provides easy access to transit and connections across the city.Whether you're commuting or exploring the community, this location supports a comfortable, connected lifestyle. The main floor features an open-concept living and dining area with sliding glass doors that lead to a private back deck. The thoughtfully designed kitchen showcases quartz countertops, sleek green cabinetry, modern backsplash, and top-of-the-line stainless steel appliances including a fridge, electric stovetop/oven, microwave range hood, and dishwasher. Each of the two generously sized bedrooms have ample closet space, and lots of natural light. The two spa-like bathrooms are equally impressive, one a private 3-piece ensuite with modern tile work, sleek fixtures, and a glass-enclosed shower and another a modern 4-piece bathroom with convenient access on the main floor. Thoughtful touches like ensuite laundry, premium sound proofing, custom lighting and ample closet and storage space add everyday convenience. Book your showing today – homes like this don’t last long! (id:37788)
Keller Williams Innovation Realty
578 Guelph Street
Kitchener, Ontario
Experience upscale living in this beautifully crafted, newly built home offering high-end finishes, generous living space, and thoughtful design. With 9-foot ceilings and an abundance of natural light, this home exudes both style and comfort and is perfect for families, professionals, or multi-generational living. Located in the heart of Fairfield, 578 Guelph Street offers the perfect mix of urban convenience and neighbourhood charm. Just steps from the Lancaster/Guelph bus stop, it provides easy access to transit and connections across the city.Whether you're commuting or exploring the community, this location supports a comfortable, connected lifestyle. The main floor features an open-concept living and dining area with sliding glass doors that lead to a private back deck. The thoughtfully designed kitchen showcases quartz countertops, sleek green cabinetry, modern backsplash, and top-of-the-line stainless steel appliances including a fridge, electric stovetop/oven, microwave range hood, and dishwasher. Each of the two generously sized bedrooms have ample closet space, and lots of natural light. The two spa-like bathrooms are equally impressive, one a private 3-piece ensuite with modern tile work, sleek fixtures, and a glass-enclosed shower and another a modern 4-piece bathroom with convenient access on the main floor. The fully finished basement apartment offers even more living space with two additional spacious bedrooms, a full 4-piece bathroom, and a stylish kitchenette equipped with a fridge, microwave, dishwasher, and sink. Separate laundry facilities and generous storage make this a perfect setup for multigenerational living, or as a convenient set up for guests.Thoughtful touches like ensuite laundry, premium sound proofing, custom lighting and ample closet and storage space add everyday convenience. Book your showing today – homes like this don’t last long! (id:37788)
Keller Williams Innovation Realty
9 Stormont Court
Bracebridge (Monck (Bracebridge)), Ontario
Nestled in the sought after Waterways Community in Bracebridge this beautifully upgraded two bedroom, two bathroom Townhome offers the perfect blend of comfort, style and location. Situated on a quiet cul-de-sac close to scenic Annie William's Park this home is ideal for those seeking a peaceful lifestyle with nature at your doorstep. Step inside to discover rich walnut floors that flow throughout the open concept living, kitchen and dining area, creating a warm and inviting atmosphere. The chef inspired kitchen is both functional and elegant boasting modern appliances, extended cabinetry, granite countertops and tons of storage-perfect for entertaining or quiet evenings in. The Living Room boasts cathedral ceilings, a gas fireplace and a wall of windows which bathe the space in natural light. The spacious Primary Suite features a luxurious four piece ensuite with all the comforts you deserve. A second full bathroom, guest bedroom/den and main floor laundry complete this thoughtfully designed layout. The front porch is the perfect place to relax and connect with neighbours or step outside to your expansive back deck where you'll enjoy privacy and stunning views of mature trees-a rare peaceful backdrop that truly sets this home apart. The large unfinished basement offers ample storage and is bursting with potential for those looking to increase living space, while the 1.5 Car Garage and driveway offer ample parking for yourself and your guests. Next door Annie William's Park offers walking paths, beach/dock areas and a multitude of Summer events including the famous Muskoka Arts and Crafts Show. Great access to the Muskoka River where you can enjoy kayaking, swimming or simply sit and take in the beautiful views. Whether you are downsizing, retiring or simply looking for a low maintenance lifestyle in one of Bracebridge's most picturesque communities this home delivers exceptional living in the heart of Muskoka. (id:37788)
Chestnut Park Real Estate
360 Mary Rose Avenue
Saugeen Shores, Ontario
This beautiful fully finished 1,417 sq. ft. bungalow is located in the sought-after community of Summerside, just minutes from the shores of Lake Huron in Port Elgin. Offering 2+2 bedrooms, 3 full bathrooms, and an attached 2-car garage, this home is a perfect fit for first-time buyers, retirees, or investors. Step inside to 9' ceilings, hardwood flooring, and a bright open-concept main floor. The kitchen features Canadian-made cabinetry, a built-in pantry, island, and next-to-new stainless steel appliances ideal for both everyday use and entertaining. A cozy natural gas fireplace creates a warm focal point in the living area, and the convenient mudroom/laundry space is located right on the main floor. The primary bedroom overlooks the backyard and includes a walk-in closet and a spacious ensuite with walk-in shower. A separate hallway leads to the second bedroom and a full bath for added privacy. Downstairs, the fully finished lower level offers two large, bright bedrooms with lighted closets, a brand new 3-piece bathroom, and a huge open family room with pot lights and durable vinyl flooring plenty of space for movie nights, a playroom, gym, or even a home office. Enjoy summer evenings on your large back deck, complete with a natural gas BBQ hookup. A brand new sand point irrigation system was installed in May 2025, and the yard has been upgraded with fresh topsoil and seeding so green grass is well on its way! Located in a family-friendly area near Northport Elementary School, Summerside Park, and just a short ride to Port Elgin's charming downtown with shops, restaurants, and lakefront trails. Tarion Warranty is in place until August 2029 for added peace of mind. (id:37788)
Sutton-Huron Shores Realty Inc.
13l - 197 Arlberg Crescent
Blue Mountains, Ontario
SHORT TERM (STA) RENTAL Full turn key 8 Bdrm, 2 Bth, Sauna, Hot tub, licensed for 20 people, 10 parking spaces, backing onto large private ravine, 10 min walk to Blue Mtn. village. Recent upgrades incl. new kitchen & baths, metal roof, flooring, furnace, on demand hot water. As this property is located in an STA exempt area you have the option of using it for yourself or renting it out to families, groups, friends. Revenue forcast is $130k, Appraised in May 2025 for $1.2M, one of only a handful of 8 bdrm chalets with a history of high occupancy rates and revenue yields all within the heart of BLUE MOUNTAIN. (id:37788)
Sutton Group Incentive Realty Inc.
434 Oak Street
Collingwood, Ontario
Welcome to 434 Oak Street a meticulously maintained 5-bedroom, 3-bathroom home nestled on a picturesque, tree-lined street in the heart of Collingwood. With over 2,000 square feet of finished living space, this charming residence showcases true pride of ownership at every turn.Step inside to discover a warm and inviting interior featuring a living area that is centered around a cozy fireplace, perfect for relaxing evenings. The main floor also boasts a modern kitchen with a stainless steel gas range, and a spacious dining room that walks out to the fabulous deck. And a main floor primary bedroom complete with a walk-in closet and 4pc private ensuite enable main floor living. Upstairs, youll find 2 additional bedrooms and a bathroom, and on the lower level, the 4th and 5th bedroom, a rec room, the laundry room, and a 3 piece bathroom. Outdoors, enjoy a beautifully landscaped and shaded backyard oasis ideal for entertaining or quiet afternoons. Additional highlights include a garden shed, a two-car driveway, and a reliable back-up generator offering peace of mind year-round, the NEST security system, and the temperature control. Fill this home with your growing family, or functionality as exemplified with an office, gym, and sanctuary/ craft room. This home combines comfort, convenience, and timeless curb appeal a rare find in one of Collingwood's most sought-after neighbourhoods. (id:37788)
Royal LePage Locations North
70 Main Street
Penetanguishene, Ontario
A rare chance to own a versatile, income-generating property in the heart of Penetanguishene! Home to Captain Ken's Diner & Pub, a beloved local landmark operating since 1976. The main floor features a fully equipped, turnkey restaurant space, known for its high visibility, steady foot traffic, welcoming atmosphere, and loyal customer base. Above the restaurant, the second floor offers two large, 3-bedroom, 1-bath apartments, both currently tenanted providing reliable rental income. Highlighted by a deck/patio off the back unit. With prime Main Street frontage, on-site parking (5-6 cars), and flexible DW zoning, this property is ideal for restaurateurs, investors, or entrepreneurs. Whether you continue its long-standing tradition or bring your own vision, this is a rare chance to own a piece of Penetanguishene's history. Don't miss this incredible opportunity! (id:37788)
Keller Williams Co-Elevation Realty
79 Parkway Street
St. Catharines, Ontario
Welcome to 79 Parkway St – A Charming Bungalow in North St. Catharines. Set on a large, level lot in one of North St. Catharines’ most sought-after neighbourhoods, this beautifully maintained bungalow is the perfect place to call home. From the moment you arrive, the pride of ownership is clear. The newly paved driveway (2024) and spacious composite front deck create a warm, welcoming first impression. Key updates over the years include newer windows (2011), roof shingles (2020), and a brand-new heat pump/AC unit for year-round comfort. Step inside to find a thoughtfully renovated main floor featuring gleaming, refinished hardwood floors in the living room and a modernized kitchen with granite countertops, stainless steel appliances, ample cabinetry, and a convenient pantry cupboard. Three comfortable bedrooms and an updated 4-piece bath complete the main level, offering plenty of space for the whole family. A separate rear entrance leads to the finished lower level — ideal for a potential in-law suite or accessory dwelling unit. Here, you'll find a large rec room, an additional bedroom, plenty of storage, and a dedicated laundry area. Outside, enjoy the detached single-car garage, perfect for extra storage or parking, all set within a generous yard ideal for outdoor living. Don’t miss your chance to own this move-in-ready gem in a prime location! (id:37788)
Keller Williams Home Group Realty
19 - 15 Valley Road
Guelph (Kortright East), Ontario
Nestled in Guelph's highly sought-after Valley Road Estates, this exceptional custom-built bungalow seamlessly blends elegance, comfort, and practicality. With 3+2 bedrooms and 3 full bathrooms, this home is thoughtfully designed for both everyday living and entertaining. At the heart of the home is the expansive Great Room, where natural light floods through large windows and a cozy gas fireplace anchors the space. The kitchen is a chefs delight, featuring rich maple cabinetry, gleaming granite countertops, a large central island with breakfast bar seating, and heated ceramic tile flooring for year-round comfort. Warm up by the cozy gas fireplace, or step outside to the generously sized back deck, complete with a gas BBQ hookup, ideal for summer evenings and outdoor gatherings. The main floor houses three generous bedrooms, including a luxurious primary suite with a private 4-piece ensuite offering a soothing air jet tub and heated flooring. A thoughtfully placed main floor laundry room is located at the entrance to the double car garage. The finished basement is a true extension of the home, with two additional bedrooms, a 3-piece bathroom and a recreation room with gas fireplace. This home is a rare blend of quality craftsmanship and thoughtful detail with custom finishes, such as solid oak trim and doors, and hardwood flooring throughout most of the main floor, elevating the homes appeal, making it a true standout. Ideally set in one of Guelphs most desirable communities surrounded by lush greenery and mature trees. Valley Road Estates is a peaceful neighbourhood with a perfect balance of seclusion and easy access to local amenities. (id:37788)
M1 Real Estate Brokerage Ltd
21 Marta Crescent
Barrie (Ardagh), Ontario
Charming Family Home with original owners in the Heart of South Barrie. Nestled on an idyllic street in avibrant, family-friendly South Barrie neighborhood, this stunning all-brick-and-stone home is a rare gem.Just steps from top-rated Catholic and public elementary schools, this location is perfect for growing families seeking convenience and community.Step inside to discover a bright and airy open-concept main floor, bathed in natural light with gleaming hardwood floors and an abundance of clever storage solutions.The seamless flow between the living, dining, and kitchen areas creates an inviting space perfect for entertaining or cozy family nights.The luxuriously finished bathroom is a spa-inspired retreat, boasting high-end fixtures and meticulous attention to detail. Upstairs, three well-appointed bedrooms offer ample space for rest and relaxation. The fully finished walk out basement, provides endless possibilities as a home theater, playroom, or private office. Outside offers established shrubs and charming garden which creates a welcoming curb appeal, while the backyards towering trees form a serene, green retreat. Enjoy summer barbecues or tranquil evenings on the expansive large deck, perfect for creating lasting memories. (id:37788)
Forest Hill Real Estate Inc.
49 Fitzgerald Drive
Cambridge, Ontario
This Immaculate ALL BRICK turn key 4 bed 4 bath detached home is located in the highly sought-after Branchton Park community. This carpet-free home features grand 9’ ceilings w/18 pot lights throughout the beautiful gleaming hardwood main floor with a large eat-in kitchen w/gorgeous cabinetry, backsplash, Granite countertops, oversized island, s.s. appliances, w/upgraded sink. Spacious living room combo w/modern 3 sided gas fireplace. Good sized laundry/mud room incl. washer & dryer! Upper level offers a master bedroom w/walk-in closet & boasting a luxury 5 pc ensuite w/deep air jet tub, walk-in glass shower, and digital faucet, plus 2 good sized bedrooms, and a main 4 pc bathroom. The fully finished basement is ideal for that growing family, with a large rec room, 4th bedroom, and 2pc bathroom w/rough-in to add for a shower. The exterior home offers an oversized concrete drive which can easily accommodate 4 cars plus 2 in the garage, front covered porch & a gorgeous mature fully fenced backyard, custom deck (2016) and natural gas BBQ hookup. A definite retreat allowing for privacy & comfort where you can enjoy your morning coffee or sit and unwind with a favorite book. More upgrades and features include: hot water heat pump (instant hot water throughout), energy efficient hot water tank (2014), Oak staircase, in-floor heating in basement and bathrooms on second floor, upgraded plumbing fixtures throughout, and central vacuum! Only min. to picturesque downtown Galt, historical Riverside Park w/multiple trails & Moffatts Creek, perfect for walks/riding or taking the dog for a run! Don’t forget the fantastic schools, shops, golf & so much more! When we use the term turn key home this home is the definition of it! Discover why so many choose Cambridge as their home destination! (id:37788)
RE/MAX Real Estate Centre Inc.
11 Dietrich Crescent
Grand Bend, Ontario
Professionally renovated & updated in 2018, this 3 bedroom, 2 bathroom, fully furnished beach house is a great income generator through vacation rentals or tranquil year round beach retreat for you, your family and friends. It’s turn key, ready to go with everything included that you need to start renting or enjoying yourself immediately. Furniture, dishes, bedding, towels, just bring your clothes. Current rental bookings (and income) for 2025 can be transferred to a new owner or canceled at the buyer's preference. The open concept layout is bright & spacious with beautiful finishes, quartz counters, centre island and a gas fireplace that can be enjoyed from the kitchen or living room. Glass doors lead to a large private deck that extends the living space outdoors complete with a firepit. The driveway fits 3 cars comfortably, its had as much as 5 and there is a public parking lot if needed. Annual license for vacation rentals allows up to 8 people for this home. Cost of annual license is $500/year. Grand Bend is one of the best beach towns in Canada. Famous for its soft sand and crystal-clear waters. It holds a Blue Flag Certification, meaning it meets high environmental and water quality standards. Whether you love swimming, sunbathing, or playing beach volleyball, this is one of Ontario’s top summer destinations. The sunsets over Lake Huron are legendary. National Geographic has even listed them among the best in the world. A quaint yet lively downtown full of restaurants, boutique shops, and entertainment. So much to do here. Boating, parasailing, sunset cruise, fishing, golfing. While Grand Bend is famous for summer fun, it’s also a fantastic place year-round. In the fall, the foliage is stunning. In winter, there’s snowmobiling, cross-country skiing, and cozy small-town charm. Close to major cities but peacefully removed. Being just an hour from London and two from Toronto it’s the perfect weekend escape or a beautiful place to call home year round. (id:37788)
RE/MAX Real Estate Centre Inc.



