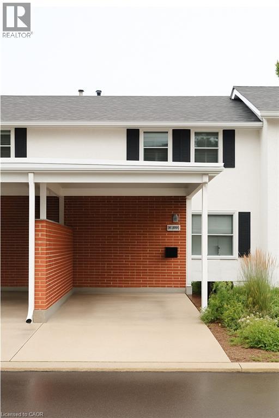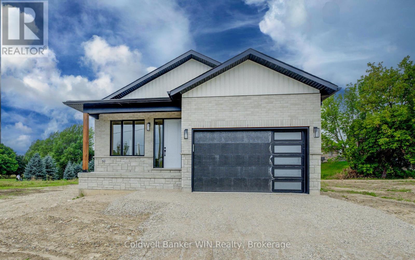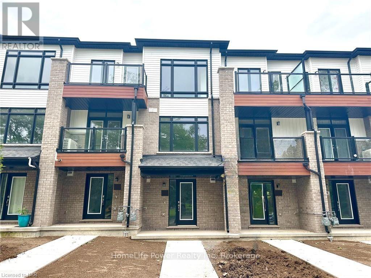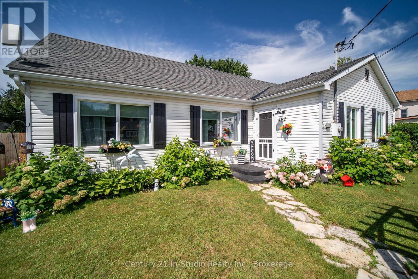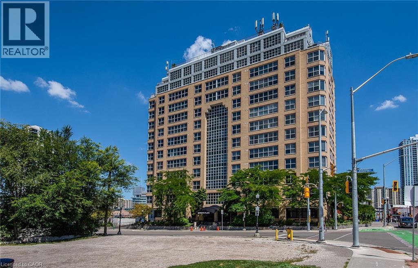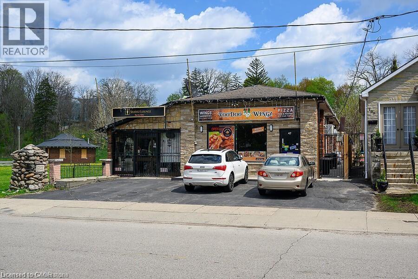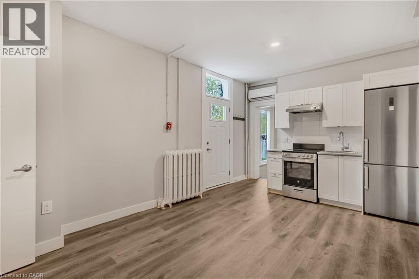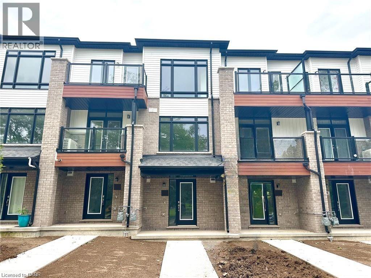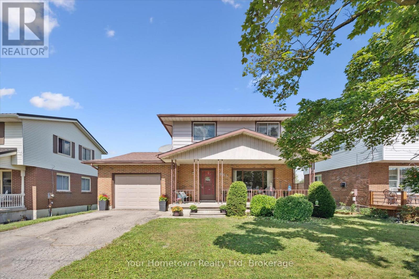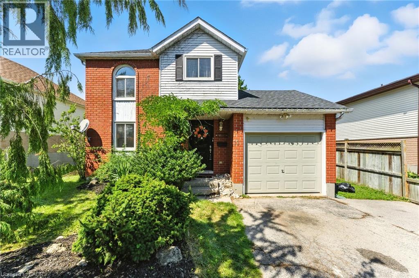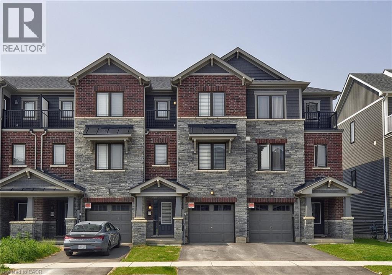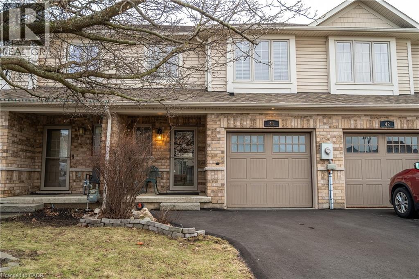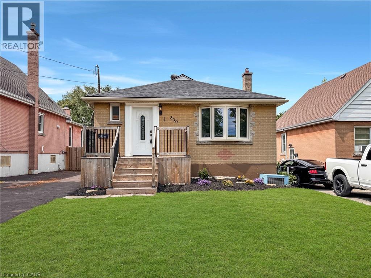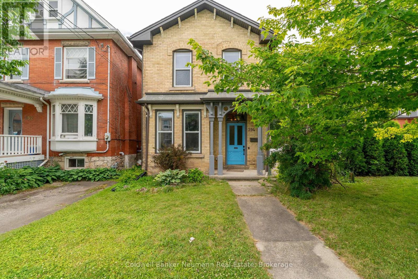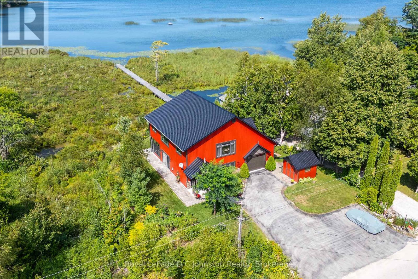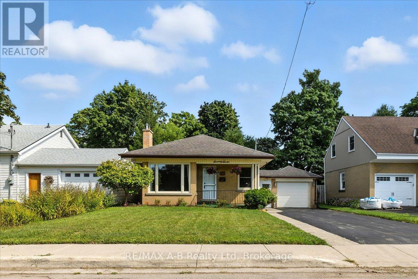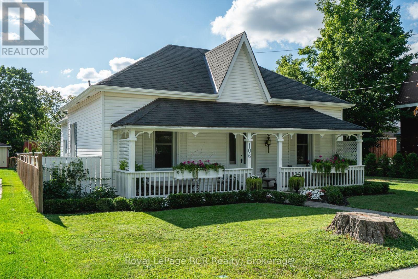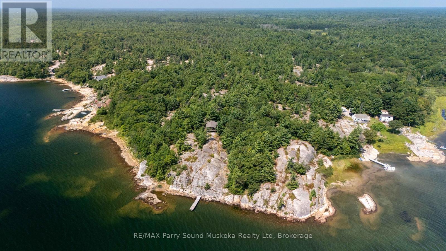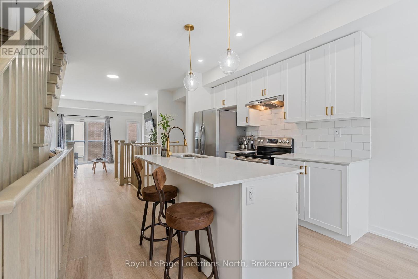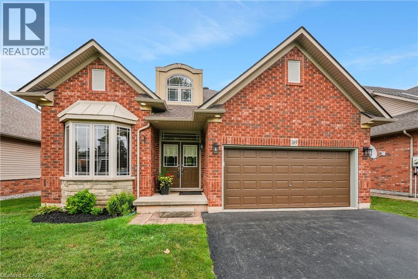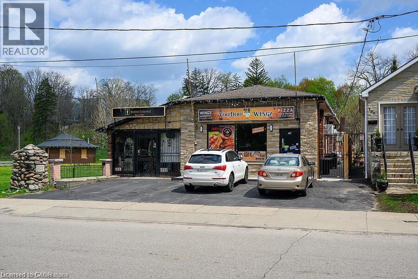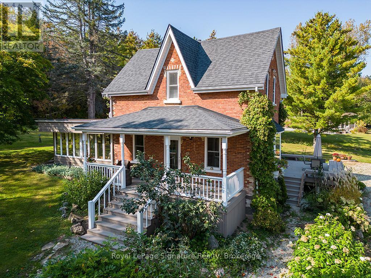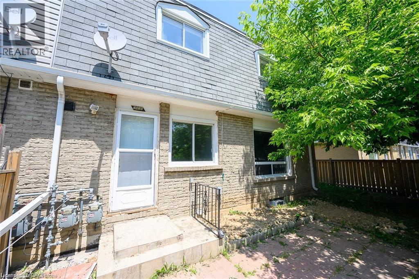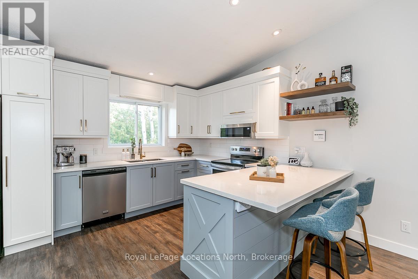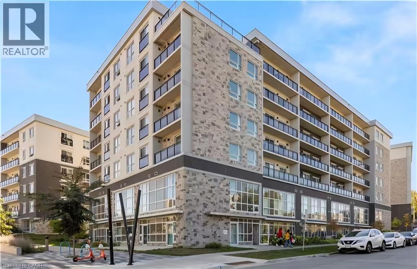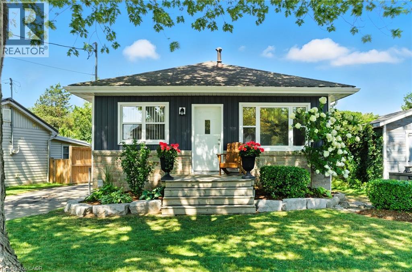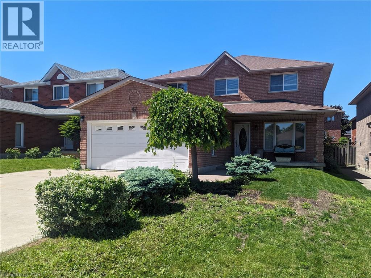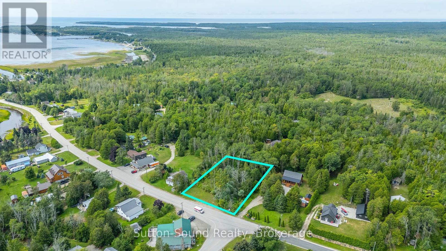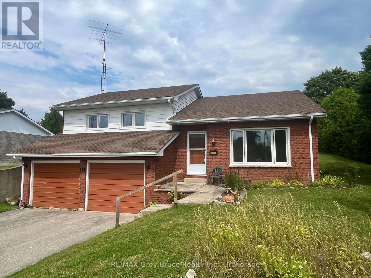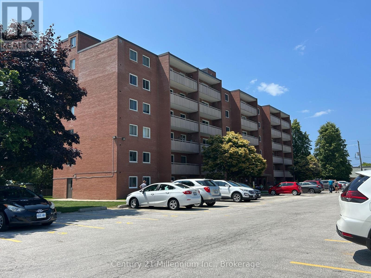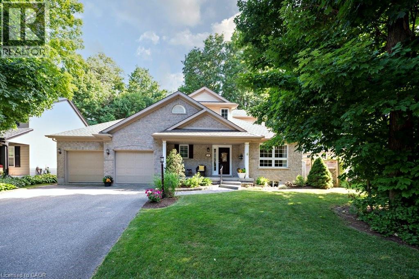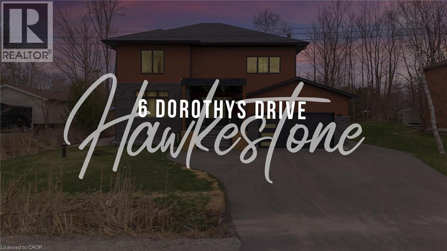6 Upper Mercer Street Unit# H32
Kitchener, Ontario
Nestled in the highly sought-after Lackner Woods and Idlewood area, this beautifully finished 3-bedroom, 3-bath (including private ensuite bath) End Unit-Townhome offers the perfect blend of modern living and natural serenity. Inside, the home boasts sleek finishes and a spacious layout, w/ dining room feature and large living room w/ walkout, ideal for entertaining, and wow-featuring a rarely found walk-out basement that leads directly to the park, creating a seamless connection to the outdoors. All top stainless steel appliances and washer & dryer included. Enjoy entertaining or relaxing on the upper and lower decks, perfect for gatherings or quiet evenings. Best of all you're just minutes away from the slopes of Chicopee Ski Hill, while nature trails and the Grand River surround you, providing a peaceful, scenic backdrop. With quick access to Highway 401, Perfectly situated for families, this home is within walking distance of top-rated schools, including the new Chicopee Hills school and the upcoming state-of-the-art Catholic high school. Whether you’re a nature lover or a commuter, this location is ideal. Don't miss this rare opportunity to live in one of the most desirable neighborhoods, where convenience meets tranquility. (id:37788)
RE/MAX Twin City Realty Inc.
64 Oriole Crescent
Wasaga Beach, Ontario
Spacious Bungaloft available for annual rental located at the west end of Wasaga Beach. This fantastic home offers 4 bedrooms and 4 baths and will be available for lease on September 1st, 2025. (id:37788)
RE/MAX By The Bay Brokerage
1200 Courtland Avenue E Unit# 39
Kitchener, Ontario
Welcome to 1200 Courtland Avenue E Unit #39, Kitchener! This spacious 2-bedroom, 1-bathroom home offers 1,000 sq. ft. of bright and functional living space, perfect for small families, young professionals, or downsizers. With its prime location close to schools, shopping, public transit, and all major amenities, this home combines comfort, convenience, and lifestyle in one package. Don’t miss the opportunity to make this charming unit your new home! (id:37788)
Exp Realty
399 Keats Way Unit# 4
Waterloo, Ontario
Great Location for the Best Cashflow! This Stunning Town House Has Been Fully Rented with 4+2 bedrooms in total. You Will Be Impressed with the Great Cashflow (close to $4800/month) when you invest on this unit. Main Floor Has A Galley Style Kitchen With Cupboards, Quartz Countertop, Backsplash And Stainless Steel Appliances, Ample Lights Throughout Kitchen And Dining Room, 3 Piece Bathroom, A Spacious Living Room With Patio Doors Out To Private Deck Which Overlooks Green Space. Carpet Free Flooring Throughout The Entire Home (except 1 br in the basement). Upstairs Has Three Good Sized Bedrooms, Primary Bedroom Has Two Full Closets. Full Pieces Bathrooms in every floor With Updated Vanity And Lighting. Basement Has Two Additional Bedroom, Laundry And Large Storage Area. Condo Corp Has Redone All The Roadways And Driveways, This Unit Has A Carport Great for Those Winter Days. (id:37788)
Homelife Landmark Realty Inc Brokerage 103b
3045 Station Road
Howick, Ontario
Move to a small town, plant a garden, raise some kids. Stay for 55 years. That's what the current owners did and now its time for a new family to start again. Welcome to the village of Fordwich on the Maitland River. This is a well cared for 3 bedroom,1.5 bath, brick home with an attached garage and expansive 44'x14' deck. Drilled well and Septic, so no monthly water/sewer bill. Original ornate wood trim throughout the home. Only 15 min to Listowel, 1 hour to Guelph or Kitchener/Waterloo. Call your Realtor today to set up a private viewing. (id:37788)
Royal LePage Don Hamilton Real Estate
647 Martin Street
Wellington North (Mount Forest), Ontario
Enjoy the benefits of a new home with a country like setting instead of a new subdivision while still enjoying the benefits of "in town" living. This home is located close to parks & playgrounds, sports fields, the medical center and the hospital. This Tarion warrantied new 3 bedroom 2 bath home sits on a larger than "subdivision" sized lot with a southerly exposure overlooking the Saugeen River Valley. The floor plan provides a large family and dining/entertainment area and flows nicely to the bedroom area to the rear of the home. The family bath is located centrally for easy access from the secondary bedrooms while the principal bedroom enjoys a private 3 pc en suite with a tiled walk-in shower as well as a walk-in closet. The entrance from the garage leads you into a combination mudroom/laundry room. The 2 pc washroom and clothes closet are conveniently located close to the living area. Enjoy the view and bask in the sun from the covered front porch or relax in the shade on an optional deck at the rear. This home is ready for immediate occupancy. (id:37788)
Coldwell Banker Win Realty
34 Sidney Rose Common N
St. Catharines (Glendale/glenridge), Ontario
Presenting a stunning, sun-filled 2-bedroom plus den townhome in the sought-after Glenridge Heights community of St. Catharines, Sidney Rose Common combines luxury, convenience, and natural beauty for modern living at its finest. This just year-old residence features upscale finishes throughout, including oversized windows, a gourmet kitchen with stainless steel appliances and a sleek island, and a spacious dining area with a walkout to your private deck and yard spaceperfect for entertaining or summer gatherings. The bright, functional layout offers a serene primary suite complete with a spa-inspired 5-piece ensuite and large closet, while the second bedroom boasts its own private balcony for added comfort. A flexible main-floor recreation room opens to the yard, ideal for a home gym, playroom, or entertainment space, while a large den at the entrance is perfect for a home office. Direct garage access provides extra room for bikes and storage, and each unit is equipped with stylish blinds and direct pathways to a beautiful community park. Ideally located just minutes from Brock University, Pen Centre shopping, scenic trails, local shops, the wine route, Lake Ontario, and the QEW, this modern home offers stress-free living with grass and snow maintenance, scenic paths, and a welcoming neighborhood atmosphereperfect for professionals, families, or anyone seeking a vibrant lifestyle in St. Catharines. (id:37788)
Homelife Power Realty Inc
492 Bruce Street
South Bruce Peninsula, Ontario
Discover this charming 3-bedroom bungalow in the village of Hepworth a perfect opportunity for first-time buyers, retirees, or anyone seeking a relaxing getaway close to nature and popular destinations. This well-maintained and updated home offers fantastic curb appeal, a clean and move-in-ready interior, and a detached two-car garage for extra storage or hobbies. Inside, the layout is both practical and comfortable, with three bright bedrooms, no carpet for easy upkeep, and a walk-in shower for added accessibility. Whether you're settling into your first home, downsizing for retirement, or looking for a peaceful seasonal escape, you'll love the beautiful backyard complete with a sun porch and deck ideal for morning coffee or summer evenings with friends. Located in the welcoming community of Hepworth, you're just minutes from Wiarton, Sauble Beach, and Owen Sound putting beaches, shops, trails, and healthcare all within easy reach. Hepworth is home to fabulous trails, community and Hepworth Central Public School offering French immersion. Affordable, accessible, and full of value this one is a must-see! (id:37788)
Century 21 In-Studio Realty Inc.
150 Queen Street S Unit# 1005
Kitchener, Ontario
Welcome to 150 Queen St S, Unit 1005, in the heart of Downtown Kitchener! This fully renovated 2-bedroom, 2-bath executive corner suite offers luxury living with floor-to-ceiling windows showcasing panoramic city views from the 10th floor. The carpet-free home features new flooring and a chef’s kitchen with stainless steel appliances, quartz counters, and upgraded cabinetry. The master suite boasts his-and-her closets with custom organizers and a 4-pc ensuite, while the second bedroom includes a Murphy bed and also includes a custom closet. Enjoy the open-concept living and dining area, complete with custom window coverings. A stylish powder room and spacious living room round out the interior. Building amenities include a rooftop terrace, library, party room, storage locker, and 1 parking space. Steps from Victoria Park, restaurants, shops, transit, and with quick access to Hwy 7/8 & 401, this home blends convenience and sophistication. Book your showing today! (id:37788)
Keller Williams Innovation Realty
105 Shade Street Unit# 1
Cambridge, Ontario
Wonderful location for any hospitality business directly across the street from the Historic Galt Arena Gardens, and parallel to Soper Park. This multi-level 2500 sq.ft property is currently operating as a restaurant and separate bar equipped with a indoor/ outdoor patio. Lease is for the bar and patio area only but may be leased in conjunction with the restaurant. Recent improvements include, concrete sidewalk gas furnace, A/C and plumbing. The bar area contains a stage area ideal for live music and entertainers. Property can be re-purposed for any number of uses suitable to any buyer. Current zoning C3. Fantastic investment opportunity in a thriving entertainment area. (id:37788)
RE/MAX Real Estate Centre Inc.
82 Welland Avenue Unit# 5
St. Catharines, Ontario
1 Bedroom 1 Bathroom Unit To Lease In Lovely St. Catharines. Carpet Free Unit With Plenty of Natural Light. Enjoy a Private Entrance Into Your Unit. Shared Laundry Space In Basement. Tenant pays Hydro. Parking Extra. (id:37788)
Right At Home Realty
34 Sidney Rose Common E
St. Catharines, Ontario
Presenting a stunning, sun-filled 2-bedroom plus den townhome in the sought-after Glenridge Heights community of St. Catharines, Sidney Rose Common combines luxury, convenience, and natural beauty for modern living at its finest. This just year-old residence features upscale finishes throughout, including oversized windows, a gourmet kitchen with stainless steel appliances and a sleek island, and a spacious dining area with a walkout to your private deck and yard space—perfect for entertaining or summer gatherings. The bright, functional layout offers a serene primary suite complete with a spa-inspired 5-piece ensuite and large closet, while the second bedroom boasts its own private balcony for added comfort. A flexible main-floor recreation room opens to the yard, ideal for a home gym, playroom, or entertainment space, while a large den at the entrance is perfect for a home office. Direct garage access provides extra room for bikes and storage, and each unit is equipped with stylish blinds and direct pathways to a beautiful community park. Ideally located just minutes from Brock University, Pen Centre shopping, scenic trails, local shops, the wine route, Lake Ontario, and the QEW, this modern home offers stress-free living with grass and snow maintenance, scenic paths, and a welcoming neighborhood atmosphere—perfect for professionals, families, or anyone seeking a vibrant lifestyle in St. Catharines. (id:37788)
Homelife Power Realty Inc.
345 Hawkridge Avenue Unit# Main Floor
Hamilton, Ontario
Welcome to 345 Hawkridge in Hamilton! This stunning bungalow (main floor) offers a perfect blend of modern style living on a spacious 70 x 100 ft lot in one of Hamilton's desirable mountain neighbourhoods. Step inside and you will notice a bright, well-designed floor plan featuring 2 bedrooms and 1 full bathrooms. The beautifully updated in 2024 kitchen has stainless steel appliances, and sharp cabinetry perfect for both cooking and entertaining. The house has hardwood floors throughout the main living space, creating a warm and inviting atmosphere. The main bathroom has been renovated in 2024 and gives the house a fresh, spa-like feel when you enter. This home is move in ready with upgrades such as new windows throughout the house . Even the garage roof was re-shingled in 2025 to ensure durability for the years to come. Outside, the freshly repaved driveway (2023) offers plenty of parking space. The large backyard provides endless possibilities for gardening, relaxation, or hosting barbecues. Nestled in a quiet neighbourhood, this home is just minutes from Upper James St., highways, public transit, Mohawk College, and other amenities. Perfect for anyone seeking move-in-ready living in a fantastic Hamilton location! (id:37788)
One Percent Realty Ltd.
665 Raglan Street
Minto, Ontario
Solid 3 bed 2 bath family home on quiet street in the charming town of Palmerston. This family-friendly home welcomes you as soon as you see it: the traditional covered front porch invites you to sit and relax; watch the world go by or kids play on the tree-swing in the front yard. There's ample parking for 3 with the large driveway and oversized single car garage with room for a workshop, and walk-out to the back deck. Inside, the bright main-floor features living room and eat-in kitchen with a built-in china cabinet, powder bath for your guests and access to garage. Upstairs are 3 good-sized bedrooms including huge master with charming wide-plank pine floors, and main 4 pc bath. The walk-out basement features tons of natural light and the opportunity for gas fireplace in the original brick hearth, laundry room with tons of storage space and utility room featuring space-saving, newer on-demand water heater and water softener with drinking filtration system. Outside you'll find lots of room for entertaining on the large deck overlooking the beautiful yard with vegetable gardens and toms of space for kids to play. All of this is located within walking distance of hospital, primary and secondary school, daycare center, grocery store and shops. The growing community of Palmerston offers everything your family needs (even a movie theatre!) at an affordable price point, within commuting distance to Guelph and KW. (id:37788)
Your Hometown Realty Ltd
11 Hubert Court
Cambridge, Ontario
Looking for the perfect mix of fun, function, and location? This 3 bedroom home has it all, complete with a heated pool and tucked on a quiet court mere minutes to the 401, walking distance to schools and shopping and close to every amenity you could possibly need! Inside, the main floor opens beyond the foyer to a bright kitchen that offers room to grow, extend the cabinets and counters or add a sweet breakfast nook! There’s also a separate dining area, so you can finally have space to host! When the summer months are here, slide open the walkout access from the living room and let the backyard become your second living space! Morning coffees by the pool? Check. Weekend BBQs (with gas hookup)? Absolutely! The pool itself is designed for enjoyment and safety, featuring 8ft wide stairs and stainless steel rail for easy entry and exit, Plus the swinging gates let you easily close it off from kids or pets so you can relax while everyone has fun. Upstairs, you’ll find three comfortable bedrooms, including a well sized primary, along with a stylishly updated bathroom (2017). The lower level is the ultimate hangout space, offering a carpet-free rec room, a 2pc bathroom, and laundry area. The best part? Most of the big stuff is already done for you!... furnace, roof, swing-in easy-clean vinyl windows, pool liner, pump, and even the solar and winter covers. That means less time worrying about maintenance and more time enjoying your home. With loads of parking, a fun backyard escape, and a location that can't be beat, this is the kind of home that makes life easy and fun. (id:37788)
Red And White Realty Inc.
82 Welland Avenue Unit# 10
St. Catharines, Ontario
2 Bedroom 1 Bathroom Unit To Lease In St. Catharine's. Bright Open Windows, Well Sized Kitchen and Living Room Area. 2 Well Sized Bedrooms. Shared Laundry Space In Basement. Great central location for commuters, or public transit users. (id:37788)
Right At Home Realty
87 Holder Drive
Brantford, Ontario
Beautiful 87 Holder Dr, 3 Storey Townhome in Brantford (West Brant), Empire Community has 3 Bedroom + Den & 2.5 Bath. Furnace & Laundry on Main Floor & Lead to the Single Door Large Backyard & Stairs Leading to the 2nd Floor with Spacious Kitchen with Breakfast area large walk in closet and sliding door leading out large deck. Spacious Great room and Den. 2 Piece Powder Room. Primary Bedroom with 4 Piece Ensuite on 3rd floor and walk-in Closet & leadings to Balcony. Two(2) Additional Large Bedrooms with 3 Piece Washroom, Just Step away from Schools,Plaza, Walking trails and parks,Great Neighborhood!! (id:37788)
Homelife Silvercity Realty Inc Brampton
222 Fall Fair Way Unit# 41
Binbrook, Ontario
Nestled in a quiet, family-friendly neighborhood in the heart of Binbrook, this beautifully updated end-unit townhome offers an open-concept living space with numerous upgrades throughout. Recent updates include new flooring, fresh paint, renovated bathrooms, and an upgraded kitchen featuring new countertops and backsplash. The fully finished basement adds additional living space, perfect for a family room, or home office. (id:37788)
RE/MAX Escarpment Realty Inc.
217 Donnici Drive Unit# Main
Hamilton, Ontario
ALL INCLUSIVE (utilities & Internet) AND FURNISHED 2 bedroom, 4 bathroom bungalow on the West Hamilton Mountain! This home provides all the pleasures, perks and pampering of an AirBnb, but in a fully-furnished private luxury residence available for a 6-month or year lease term. Fully equipped with everything you could need/want & furnished with top-of-the-line furniture (Crate and Barrel, West Elm, Studio McGee). Includes use of the basement for a recreation space or extra bedroom. Sleek stainless steel appliances including the Samsung fridge equipped with a digital screen and bluetooth speaker. Extremely private as there are no back/left side neighbours. Steps away from William Schwenger Park with hiking trails and St. Thomas More Catholic Secondary School. Close proximity to Ancaster Mill and Dundas Valley golf course, grocery stores and restaurants along Upper James. Attached garage off of the private laundry room for 2 parking, and 2 parking in the triple-wide driveway. (id:37788)
Royal LePage Burloak Real Estate Services
300 East 32nd Street
Hamilton, Ontario
Welcome to 300 East 32nd Street, a solid bungalow on the Hamilton Mountain with excellent investment potential. The main level features 3 bedrooms and 1 full bathroom. Hardwood flooring in the living room and all main floor bedrooms. The lower level offers a separate side entrance with a kitchen, living room, bedroom, and 3-piece bath. Furnace updated approx. 5+/- years ago. Room sizes are approximate. This sought-after location is close to Mohawk College, schools, shopping, public transit, and major highway access, making it attractive for both tenants and future appreciation. Whether you’re looking to add to your portfolio or create a multi-generational living setup, this property is a smart opportunity in one of Hamilton’s most convenient neighbourhoods. (id:37788)
Casora Realty Inc.
37 Periwinkle Road
Springwater, Ontario
Luxury living in Midhurst Community with a grand front double door entry leading to a carpet-free, super-clean interior boasting high-end finishes, quartz countertops, sun-filled rooms, a cozy family room with fireplace and coffered ceiling, modern roll-up window blinds, a sleek kitchen with central island, hardwood floors throughout, a main-floor office, soaring 9-foot ceilings on both levels, basement separate entrance door, garage door openers with built-in cameras, a primary bedroom with a 6-piece ensuite, an upper-level entertaining den, a separate laundry room and move-in-ready perfection just steps from Hickling recreational trails, a golf club and Snow Valley ski resort. (id:37788)
RE/MAX Real Estate Centre 215a
70 Gillespie Drive
Brantford, Ontario
Welcome to 70 Gillespie Drive, a charming two-storey detached corner & end unit home located in the heart of West Brant neighborhood. This beautifully maintained property features 4 bedrooms, 2.5 bathrooms, a single-car garage, and tasteful, neutral finishes throughout. Inside, the bright foyer opens into a formal living room, perfect for hosting special occasions. The open-concept layout seamlessly connects the eat-in kitchen and dining room, creating a warm and welcoming space for entertaining family and friends. The dining room is filled with natural light from a large window, while the kitchen boasts ample cabinetry, generous counter space, stainless steel appliances, a dining area, and sliding doors that lead to a fully fenced backyard. A convenient 2-piece bathroom completes the main level. Upstairs, the spacious primary bedroom includes a walk-in closet and a private ensuite. Three additional bedrooms and a full bathroom offer plenty of room for a growing family. The 2 bedroom legal basement apartment with separate entrance will definitely help the buyer for an additional income. Located close to schools, parks, shopping, and scenic trails, this is a home you won't want to miss! (id:37788)
Homelife Miracle Realty Ltd
394 Woolwich Street
Guelph (Exhibition Park), Ontario
Charming and Versatile in Exhibition Park. 394 Woolwich Street a beautifully updated yellow brick century home located on the corner of Woolwich and Tiffany Street W, in the heart of Guelphs sought-after Exhibition Park neighbourhood. Fully renovated just 10 years ago, this timeless 2-storey home blends historic charm with modern functionality. Outside, the paved driveway offers parking for six vehicles, while the professionally landscaped patio and covered back porch provide private, low-maintenance outdoor living spaces perfect for entertaining or relaxing. Step inside to 10-foot ceilings and a warm, inviting living room featuring a gas fireplace framed by custom built-ins. The living area flows into a bright, functional kitchen ideal for both family life and hosting. A standout feature off the kitchen is the versatile rear room with separate exterior access and a 3-piece bath. A perfect space for a home business, Airbnb suite, fourth bedroom, or additional sitting/dining room. With office-residential zoning, the options are endless. Upstairs, you'll find three spacious bedrooms, including a light-filled primary bedroom with ensuite privilege to a stylish 4-piece bathroom.Perfectly positioned just steps to Exhibition Park, downtown, schools, and transit, 394 Woolwich Street offers flexibility, character, and location all in one tidy package. (id:37788)
Coldwell Banker Neumann Real Estate
11 Lake Drive
South Bruce Peninsula, Ontario
Imagine living the Luxurious Lake Life! Welcome to this exceptional waterfront property on Chelsey Lake, offering 100 feet of waterfront and 150' deep lot of beautifully landscaped grounds, and outstanding lake views. Built in 2014 by Brubacher Const., this custom 2-storey home features approximately 2665 sq. ft. of thoughtfully designed living space, including 3 bedrooms and 2 baths (1 bedroom and 4-pc bath on the main, 2 bedrooms and a 5-pc bath upstairs). The exterior boasts tremendous curb appeal with a steel roof and siding, concrete slab foundation, attached single-car garage with built-in storage, matching steel-sided outbuilding, outdoor shower, hot tub, concrete patio, and a long personal dock for enjoying lake life. Inside, modern comfort meets rustic warmth with soaring 9 ft wood plank ceilings (main) and 8 ft (upper), concrete floors with in-floor radiant heat, a propane fireplace, state of the art Mitsubishi cooling/heating system, air exchanger, and eco-friendly spray foam insulation. The kitchen is a showpiece with a granite island, quartz countertops with full backsplash, stainless steel appliances, and a double oven. The spacious primary suite features breathtaking lake views, a luxurious 5-pc bath with custom petrified wood sinks, and a large walk-in closet with bonus storage space. Additional highlights include a 200-amp master electrical panel, camera system, main floor laundry, and ample parking (approx. 6 vehicles). This road is maintained in the winter and has school bus service, making it ideal for year-round living. With no neighbour on one side and plenty of privacy on the other, you will feel at one with nature while still enjoying the convenience of being close to town. Situated perfectly with only a 10 minute drive to Tara, and 22 minutes to Saugeen Shores, this home is the perfect blend of modern and rustic design - imagine living the lake life today! (id:37788)
Royal LePage D C Johnston Realty
77 Earl Street
Stratford, Ontario
Charming Bungalow on Earl Street just steps to the River and Downtown Stratford! This delightful three-bedroom bungalow sits on a mature, private lot in one of Stratford's most sought-after locations offering quiet seclusion. Enjoy the charm of hardwood floors and an abundance of natural light through the stunning windows in the living room and eat-in kitchen. The main level features a bright four-piece bathroom, while the lower level includes a convenient two-piece bath. A unique breezeway connects the classic brick home to the garage, ideal for those chilly winter days. One of the main-floor bedrooms offers access to the backyard, making it a perfect spot for a home office, den, or guest suite. Downstairs, you'll find a spacious family room perfect for gatherings, movie nights, or a friendly game of darts. There's also ample storage throughout the home to keep everything organized. Step outside to a beautifully landscaped backyard that feels almost magical, surrounded by lush foliage and new deck perfect for relaxing or entertaining. The well-maintained gardens and a paved driveway with plenty of parking round out this lovingly cared-for property. Don't miss the opportunity to make this warm and welcoming home your own! (id:37788)
RE/MAX A-B Realty Ltd
106 Bruce Street S
West Grey, Ontario
Beautifully restored 4 bedroom, 1.5 bath home located within the heart of Durham, Ontario. This home built in the late 1800s is nicely located within many amenities that the town has to offer. As you walk inside from your front covered porch you walk into your large foyer and are greeted with original woodwork and floors that have been brought back to life. To your left is a bedroom, which could be a home office or den, the choice is yours! As you continue in, you have a brand new custom kitchen that was relocated from the back of the home and is finished with Carrara marble countertops/backsplash, as well as hand made brass kitchen taps brought in all the way from Morrocco! The spacious kitchen can easily fit a large island, ideal for hosting. Separate dining room and living room with stone fireplace (gas hookup available) make this the ultimate cozy package. Continue to find a 2-pc bath with space for laundry or add a shower to make it a 3-pc. The current main floor laundry is a bonus and located just inside the side entrance of the home. Finalising the main floor, its the oasis you've been looking for, the primary bedroom suite! This space is bright, cheerful and the perfect spot to step away to relax and recharge. It is complete with 4-pc bath, and the best walk-in closet ever! Upstairs offers 2 additional bedrooms and extra storage. The unfinished dry basement is suitable for storage as well. Heading back outside of this home, it is surrounded by meticulously kept gorgeous perennial flower beds, little walkways, a floating deck area and private outdoor covered patio that is the perfect outdoor place to enjoy your favourite morning or evening beverage. You could make a private entrance to this space from your primary bedroom too! This home gives you so much space to grow and would be an excellent option for anyone seeking a residence that truly highlights its character and charm. Call your Realtor and book your private showing today! (id:37788)
Royal LePage Rcr Realty
10 Richards Bay Road
Carling, Ontario
Rarely do properties like this hit the market on Georgian Bay. With 498 feet of classic rocky shoreline and 4.26 acres of gently sloping land, this one has all the makings of a legacy property. The views are stunning with a sweeping southern exposure framed by dotted islands and sparkling open waters to the west. The cottage itself is bright and inviting, with an open concept floor plan, pine floors throughout and two spacious bedrooms, plus a large bunkie for extra family or guests & an additional storage shed closer to the water. The road is accessible on a year-round basis. Use it now as a laid-back 3-season retreat, or look ahead to a future site for your dream cottage. It's a package that combines privacy, scale, and natural beauty. (id:37788)
RE/MAX Parry Sound Muskoka Realty Ltd
81 Winters Crescent
Collingwood, Ontario
SKI SEASON Available Jan1.-Mar31. Modern 3-Bed, 3-Bath, 3-storey townhome built in 2024! Each bedroom has its own dedicated bathroom, making daily routines easier for everyone in the home. The bright white kitchen features quartz countertops and opens into a living area with a cozy gas fireplace, perfect for entertaining. The lower level offers a flexible space with its own walkout to the backyard, ideal as a third bedroom, home office, or bonus living room. Enjoy the convenience of an attached single garage and the peace of mind that comes with a Tarion warranty. Located in a prime spot close to the Georgian Trail, Georgian Bay, restaurants, shopping, ski hills, and scenic hiking, this home puts four-season living at your doorstep. (id:37788)
Royal LePage Locations North
169 Central Avenue
Grimsby, Ontario
BUNGALOW RETREAT … Beautifully designed 1519 sq ft bungalow nestled at 169 Central Avenue in Grimsby blends space, comfort, and convenience in one of Grimsby’s most desirable neighbourhoods. Perfectly situated within walking distance to parks, schools, shopping, and the hospital, with quick highway access for commuters, this home offers the ideal balance of small-town charm and modern living. Step inside to a GRAND FOYER that sets the tone for the rest of the home. The FORMAL LIVING ROOM with bright, bay window provides a quiet space, while the heart of the home opens into an eat-in kitchen overlooking the dining area and family room. Here, vaulted ceilings and a cozy fireplace create a warm, inviting space. Two sets of French doors extend the living outdoors to a TWO-TIER DECK with gas BBQ hookup and a fully fenced backyard - perfect for summer entertaining or family gatherings. The main floor is thoughtfully planned, with three spacious bedrooms and two full bathrooms, including a primary suite with WALK-IN CLOSET and a 4-pc ensuite featuring a soaker tub and separate shower. MAIN FLOOR LAUNDRY adds to everyday convenience. Downstairs, the PARTIALLY FINISHED BASEMENT offers incredible potential with a large recreation room highlighted by egress windows and pot lights (just needs flooring & trim), a framed-in bedroom, roughed-in bathroom, and generous storage. Recent UPDATES provide peace of mind with a roof (2018), furnace & A/C (approx. 2020), and a double car garage for plenty of parking and storage. Whether you’re a growing family or looking to downsize into one-floor living, 169 Central Avenue delivers the space, style, and location you’ve been searching for. CLICK ON MULTIMEDIA for video tour, drone photos, floor plans & more. (id:37788)
RE/MAX Escarpment Realty Inc.
105 Shade Street Unit# 2
Cambridge, Ontario
Wonderful location for any hospitality business directly across the street from the Historic Galt Arena Gardens, and parallel to Soper Park. This multi-level 2500 sq.ft property is currently operating as a restaurant and separate bar equipped with a indoor/ outdoor patio. Lease is for the bar and patio area only but may be leased in conjunction with the restaurant. Recent improvements include, concrete sidewalk gas furnace, A/C and plumbing. The bar area contains a stage area ideal for live music and entertainers. Property can be re-purposed for any number of uses suitable to any buyer. Current zoning C3. Fantastic investment opportunity in a thriving entertainment area. (id:37788)
RE/MAX Real Estate Centre Inc.
40 Sydenham Street
Simcoe, Ontario
16,000 sq ft demisable commercial space. CBD zoning. High exposure, corner lot. Open-concept interior, washrooms, kitchenette, shipping/receiving. On-site parking. Competitive lease rates, flexible terms. Ideal for retailers, clinics, professional offices, showrooms, fitness/wellness studios, and more. (id:37788)
Keller Williams Complete Realty
586225 Sideroad 10b Road
Grey Highlands, Ontario
WINTER RENTAL - This charming red brick farmhouse offers the perfect winter retreat, just 8 minutes from Beaver Valley Ski Club. Set on 50+ acres of rolling countryside, enjoy peace and privacy with beautiful snow-covered views and trails ideal for walking or snowshoeing. The main house features 3 bedrooms plus a den with a pull-out couch, comfortably sleeping up to 7 guests. A welcoming family room with a wood stove makes for cozy evenings after a day on the slopes. The well-appointed kitchen and dining spaces are ideal for family gatherings, while the covered porch and back deck provide stunning views of the winter landscape. The home comes nicely furnished and fully equipped for your stay. Plenty of parking available, and a well-behaved dog will be considered. Utilities are included in the lease for ease and peace of mind. Enjoy the very best of Beaver Valley winters skiing, snowshoeing, or simply relaxing by the fire in this comfortable country home. (id:37788)
Royal LePage Signature Realty
18 Nelson Street
West Perth (Mitchell), Ontario
The newest model home built by Feeney Design Build is now open in Mitchell! This 1,350 sq.ft. bungalow offers convenient main floor living with an open-concept kitchen, dining, and living area. The spacious primary bedroom includes a walk-in closet and ensuite. A second bedroom or den, full bathroom and main floor laundry add to the flexible living space. The basement could be finished with 2 additional bedrooms, a rec room, and a full bathroom. Feeney Design Build prides itself on top-quality builds and upfront pricing! You will get a top quality product from a top quality builder. (id:37788)
Sutton Group - First Choice Realty Ltd.
283 Elgin Street Unit# A
Brantford, Ontario
Semi Detached 3 generous bedrooms and 2 bathrooms, great space for the growing family, partially unfinished basement Close to Schools, Shopping and 403 Highway. REAR Unit OF 4 UNIT BUILDING. Backing on the Park. PARKING SPOT IN REAR.UNIT SHOWS WELL. .No carpets. Landlord looking for AAA Tenants, Good Credit, Full Time permanent job. No smoking No pets. Tenant pays all Utilities. Square Footage and RSA. (id:37788)
RE/MAX Escarpment Realty Inc.
415 - 14 Dawson Drive
Collingwood, Ontario
Beautifully Updated Townhome in Prime Collingwood Location ready for SKI SEASON RENTAL.Tucked away among the trees for added privacy, this updated two-story townhome offers the perfect blend of modern comfort and natural charm. The upper level features vaulted ceilings with a skylight that fills the space with natural light, an elegant gas fireplace with new surround and mantle, stylish new flooring, and a beautifully renovated kitchen, perfect for entertaining or quiet nights in. Step through sliding glass doors onto your spacious private balcony, ideal for morning coffee or evening relaxation. The main level boasts two generously sized bedrooms, two full bathrooms, and convenient in-suite laundry. The primary suite includes ample closet space, a built-in desk, a 4-piece ensuite bath, and walkout access to a covered deck, your own serene retreat. Ideally located close to everything Collingwood has to offer: shopping, dining, scenic trails for hiking and biking, skiing, beaches, and so much more. FLEXIBLE DATES, Available as of September until March 31st. Rent + Utility/Damage Deposit. (id:37788)
Royal LePage Locations North
275 Larch Street Unit# G312
Waterloo, Ontario
Modern, fully finished 1 bedroom + den apartment minutes from University of Waterloo and Laurier! This move-in ready, fully furnished, bright, spacious and thoughtfully designed apartment is perfect for students or young professionals. Enjoy an open-concept, modern, spacious layout filled with natural light. The kitchen offers ample cabinet and countertop space with stainless steel appliances. Enjoy the convenience on in-suite laundry, making it easy and convenient. With all the essentials nearby, such as shopping, restaurants, the Universities, parks and much more this is stress-free living at it finest! (id:37788)
RE/MAX Twin City Realty Inc. Brokerage-2
RE/MAX Twin City Realty Inc.
86 East 19th Street
Hamilton, Ontario
Welcome to this charming 3-bedroom, 1-bathroom mountain bungalow, ideally located in the sought-after Inch Park community. This captivating home offers the perfect blend of character and convenience, just steps from scenic Escarpment views, the lively Concession Street shops, Juravinski Hospital, and right beside G.L. Armstrong Elementary School. With seamless access to downtown, this location checks every box. Enjoy your morning coffee on the inviting east-facing front porch, soaking in the warmth of the sunrise. Thoughtfully updated, the home features beautiful hardwood fooring and an open-concept layout. At its heart is a stunning contemporary kitchen, showcasing quartz countertops, stylish open shelving, and a peninsula that fows effortlessly into the dining area. The full bathroom features a sleek new vanity, while three well-appointed bedrooms offer comfortable retreats for rest or work-from-home versatility. A convenient main foor laundry area adds everyday functionality and doubles as a perfect mudroom, connecting to the serene and private backyard. Step outside into a fully fenced yard (2022), beautifully landscaped with a garden shed (2022) and plenty of room for summer entertaining. Painted throughout in calming, neutral tones, this move-in-ready home is a must-see. Don't miss your chance to make this one yours this is more than a house; its a lifestyle. (id:37788)
RE/MAX Escarpment Realty Inc.
60 Hamilton Plank Road
Port Dover, Ontario
Welcome to 60 Hamilton Plank Road, Port Dover – an ideal starter home in a prime location! Featuring brand-new board and batten vinyl siding, soffit, and eaves, this home boasts fresh curb appeal. Inside, the main level offers 2 bedrooms, a 3-piece bath, cozy living room, and an eat-in kitchen. A convenient side entrance leads to a fully finished basement with a spacious rec room, bonus room, and 2-piece bath. Walk downtown or to the beach in minutes and enjoy everything Port Dover has to offer. Move-in ready and affordably priced – opportunity knocks! (id:37788)
RE/MAX Escarpment Realty Inc.
8 Chartwell Circle
Hamilton, Ontario
Beautifully presented , Exquisitely finished Custom Built 6 bedroom, 4 bathroom 2 storey home on desired Chartwell Circle complete with complete In law suite / secondary apartment with separate side entrance. This truly stunning home is situated on premium 34’ x 99’ professionally landscaped lot. Great curb appeal with paved driveway & concrete curbed accents, attached double garage, fenced yard, & backyard oasis complete with armour stone, gardens, interlock paver stone patio & gazebo. The flowing interior layout includes over 3500 sq ft of distinguished living space highlighted by gourmet eat in kitchen with white cabinetry & contrasting eat at island, granite countertops, tile backsplash, & S/S appliances, formal dining area with extensive millwork, living room with gas fireplace, coffered ceilings, & hardwood flooring, desired MF laundry, welcoming foyer, & 2 pc bathroom. The upper level features 4 spacious bedrooms including primary bedroom with hardwood flooring, accent wall, & custom ensuite with soaker tub, tile shower, & double sinks, primary bathroom, & UL office area. The finished basement features a fully independent suite complete with 2 bedrooms, 3 pc bath with tile shower, kitchen with quartz countertops, & in suite laundry. Conveniently located minutes to amenities & great access to Linc, Red Hill, 403, & QEW. Call today for your Opportunity to make this your next home! Shows Incredibly well! Just move In & Enjoy! (id:37788)
RE/MAX Escarpment Realty Inc.
47 Republic Avenue
Hamilton, Ontario
Superb Central Mountain Location, Steps to Elementary Schools, Parks, Library, YMCA, Public Transit. Walk to Secondary Schools, Shopping and More. Excellent Access to the Linc And Airport. This Well Maintained Home Offers 4 Spacious Bedrooms, Primary Bedroom With Walk-In Closet And 5 Piece Ensuite (With Bidet). The Main Level Offer Large Principal Rooms, Family Room With Gas Fireplace, Stainless Steel Kitchen Appliances. Note: Photos Taken Before Current Tenant Moved In. (id:37788)
RE/MAX Escarpment Realty Inc.
Lot 29 Stokes River Road
Northern Bruce Peninsula, Ontario
Discover the perfect spot to build your dream retreat on the beautiful Bruce Peninsula! This spacious R1-zoned lot offers 143 feet of frontage and 264 feet of depth, providing ample space for your future home or cottage. The property is treed for privacy, with a partially cleared, flat area for building. Located in the peaceful community of Stokes Bay, you'll enjoy being a short walk from Lake Huron and surrounded by the best of the Bruce Peninsula lifestyle: beaches, boating, hiking, and stunning natural beauty. Only 15 minutes to Lions Head, you'll have convenient access to shops, dining, and amenities while still enjoying the quiet charm of Stokes Bay. Situated on a municipal, paved, year-round road with hydro available at the road, this lot offers the perfect balance of convenience and tranquility. Start your Bruce Peninsula adventure today - this is your chance to create the getaway you've been dreaming of! **NOTE**: Buyers must conduct their own due diligence regarding zoning and permitted uses. Northern Bruce Peninsula does not permit camping on vacant land as per their BY-LAW NO. 2018-66. Taxes $219.24 (2024). Feel free to contact the municipality at 519-793-3522 ext 226. Please reference Roll Number: 410962000514900. (id:37788)
Sutton-Sound Realty
82 Brook Street W
Arran-Elderslie, Ontario
Welcome to 82 Brook Street West! Located in the welcoming community of Tara, this solid 3-bedroom backsplit is full of opportunity. Step inside to find a functional layout with bright living spaces and large windows that fill the home with natural light. Through the front door you'll find the cozy living room full of natural light. Up the stairs, enjoy the spacious eat-in kitchen: with ample cabinet space, just waiting for your modern updates. Down the hall you'll find 3 cozy bedrooms including the primary bedroom and ensuite. The lower level features a perfect family room, cold storage and direct access to the double garage offering added convenience. Set on a generous lot with mature trees, there's plenty of outdoor space to enjoy. With great bones, updates like a new roof (2023) and newer windows and furnace, and tons of potential, this home is ideal for first-time buyers, renovators, or anyone looking to put their own stamp on a property. Contact your Realtor to book a showing today! (id:37788)
RE/MAX Grey Bruce Realty Inc.
4542 Nancy Drive
Niagara Falls, Ontario
Step into a home that truly shines. Located in the desirable Cherry wood acres area, this 3+1 bedroom, 2 full bath beauty has been lovingly updated from top to bottom, blending style with comfort in all the right ways. The main living space is bright and inviting, anchored by a stone accent wall with a cozy electric fireplace that feels straight out of a design magazine. Sleek modern light fixtures, quartz counters, and new flooring tie the space together with a clean, stylish vibe. Upstairs you’ll find three generous bedrooms, while the fully finished lower level adds a fourth bedroom, another full bath, and versatile living space—perfect for guests, family, or a private office. Step outside and you’ll see the pride of ownership continue: beautiful landscaping, lush greenery, and even apple trees that make the yard as charming as it is functional. The oversized garage and meticulously maintained grounds complete the picture of a property that has been truly well cared for. Set in one of Niagara Falls’ most desirable neighbourhoods, you’ll enjoy quiet, welcoming streets while still being minutes from shopping, dining, parks, and all the conveniences of city life. This isn’t just move-in ready—it’s move-in and fall in love ready. Homes like this don’t come around often! (id:37788)
RE/MAX Escarpment Golfi Realty Inc.
202 - 460 Ontario Street
Collingwood, Ontario
Enjoy secure and comfortable living in this two bedroom, second floor, west facing, elevatored apartment condo. Bayview Terrace is a clean, quiet well maintained building on the bus route and is a 5 minutes walk to trails, Sunset Point, beach , park, soccer fields and Legion. Convenient elevator and open concept floor plan allows for accessibility needs. This unit carries for $1361.00 monthly and Condo fees include heat, hydro, water and maintenance fees. Updated windows, patio door and living/dining room flooring. Private patio facing west off the living room. Laundry room is just down the hall for convenience. No maintenance, utilities all included in condo fees making it easy to budget and the location is perfect. Easy to view, closing is flexible (id:37788)
Century 21 Millennium Inc.
25 South Parkwood Boulevard
Elmira, Ontario
Custom built bungaloft by Emerald Homes for the original owner's. This home is still in 'mint' condition throughout! Replacement flooring throughout the main floor w/ VLP flooring & carpet. Front entry with a curved railing, open to the basement. Formal dining room w/crown moulding as well as a huge eat-in kitchen with 'white' cabinetry & quartz counter tops. Ceramic backsplash & under mount cabinet lighting. Lots of room to have guests sitting at tables while dining. The dining space in the kitchen is open to the great room. This room features a vaulted/coffered ceiling, gas F.P. & a walkout to a composite deck & patio area. Lots of south facing windows looking into the wooded rear yard & north facing windows looking into wooded parkland. Main floor primary bedroom w/walk-in closet & an updated 4 piece ensuite. Soaker tub & large shower. The upper floor consists of a private space including a bedroom, 4 piece bathroom & a sitting area w/skylight. The basement is fully finished with a hobby space, cold room, laundry facilities, 2 or 3 bedrooms, 4 piece bathroom, recreation room w/gas F.P. & a workshop/utility room. Great sized windows on the south side! Lots of closet space! The workshop/utility room has a staircase to the garage. Air exchanger, water softener & updated gas furnace (2020). The mudroom on the main floor has the electrical & plumbing in place for a main floor laundry. Wonderful wooded lot w/privacy! You won't be disappointed! (id:37788)
R W Thur Real Estate Ltd.
560 Wilmot Line
Waterloo, Ontario
Private Oasis in Waterloo. This one-of-a-kind, fully renovated home offers a cottage-like retreat just minutes from city amenities. Set on 3.7 acres surrounded by trees, a pond, and nature, it combines luxury finishes with smart home technology to create a truly signature property. Inside, the open-concept living room features soaring vaulted ceilings, a propane fireplace, and expansive windows that flood the space with natural light. The chef’s kitchen boasts quartz counters, a spacious island, high-end appliances, pot filler, custom backsplash, and an adjoining pantry with built-in microwave, additional oven, fridge, wine rack, and storage. Perfect for entertaining, the main floor also includes a stylish dining area, built-in bar, walkout to a deck with power awning, and a 4-pc bath. Upstairs, the primary suite is a private sanctuary with breathtaking views, a large walk-in closet, and a spa-like 5-pc ensuite featuring a soaker tub, glass shower, and double sinks. Two additional bedrooms, a 3-pc bath, and convenient upper-level laundry complete this floor. The finished lower level includes heated tile floors, a rec room with cozy wood fireplace and walkout, rough-in for a wet bar, an additional bedroom, office with separate entrance, and a 3-pc bath.The mechanical features include updated electrical & plumbing, Lennox heat pump with backup propane furnace, R/O system and new carbon filter for drilled well, new septic system, solar panels on flat roof generate electricity. Smart home features throughout. Outside, enjoy a private front yard, secondary driveway which allows extra parking, a large patio overlooking the pond with sandy beach and floating dock, plus two charming bunkies—one with a wood stove. All of this within minutes to shopping, schools, markets, and trails. A+++ (id:37788)
Peak Realty Ltd.
127 Stillwater Street
Kitchener, Ontario
This stunning 3,600 sq. ft. open-concept home in Grand River South offers 9’ ceilings on the main floor, granite kitchen countertops, large sun-filled windows, and a fully finished walk-out basement with 3-pc bath and in-law suite potential backing onto a greenbelt. The upper level features 4 bedrooms, 2 full bathrooms, and a convenient laundry room. With built-in TV/internet cable, HRV system, and an unbeatable location close to the Grand River, shopping, schools, and highways, this home has everything you need—book your showing today and make it yours! (id:37788)
Royal LePage Wolle Realty
6 Dorothys Drive
Oro-Medonte, Ontario
Stunning 4-year-old home built on 100 ft. wide lot offers space, modern design and functionality. Perfectly situated just two streets away from Lake Simcoe with beaches, neighbourhood trails, fishing docks, a great community school, all just minutes away. This residence boasts over 3,500 sq. ft of style and beauty, tons of natural light, 10 ft ceilings on the main floor, ample storage throughout, and 4 spacious bedrooms each with an ensuite and walk-in closet. Open plan living room has a floor-to-ceiling stone fireplace, dining conveniently overlooks the kitchen, and a great layout for entertaining. Spacious kitchen has timeless quartz counters with lots of prep space, a walk-in pantry, and Samsung appliances. The finished basement adds additional living space with a family/media room, home gym, extra office space, sauna and a 3-piece bathroom. The garage has an entry into the mud room and easy access to the backyard. This home offers a comfortable, luxurious life surrounded by privacy & tranquility (id:37788)
Sandstone Realty Group




