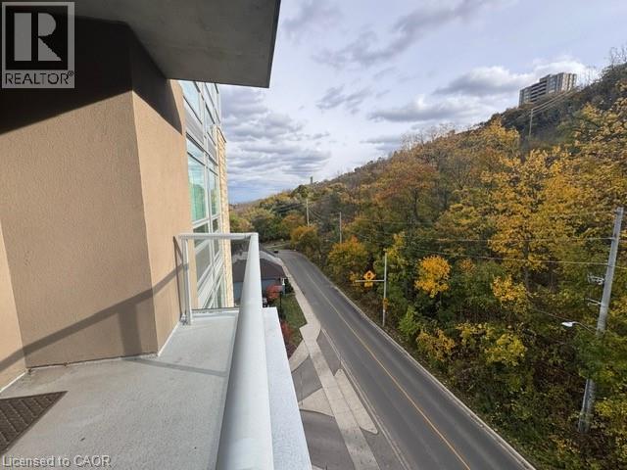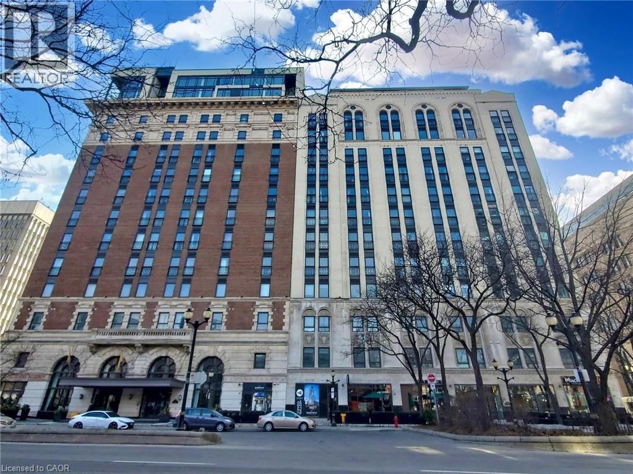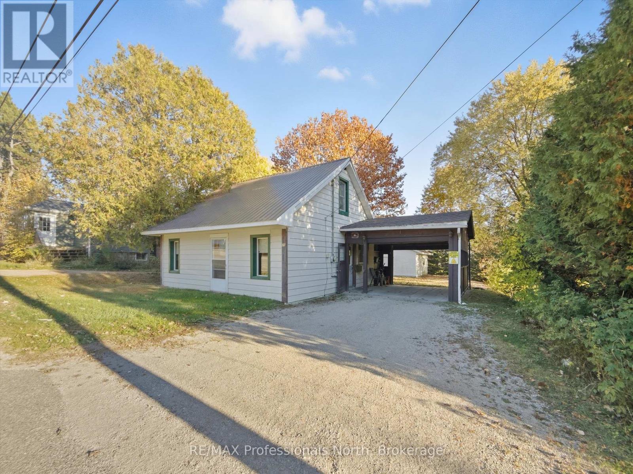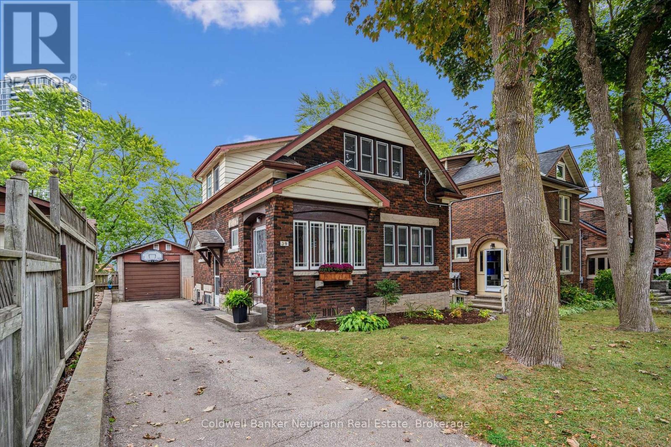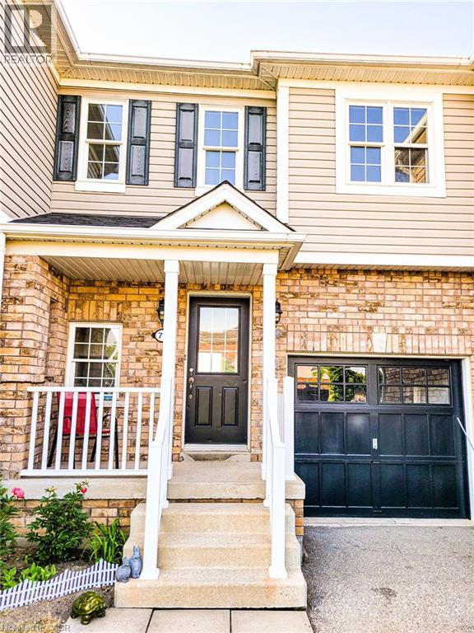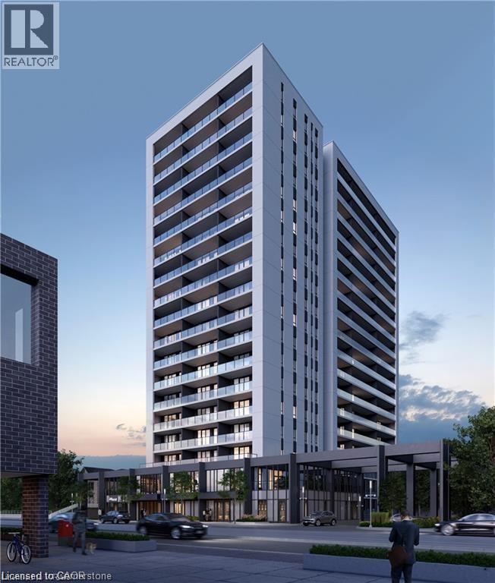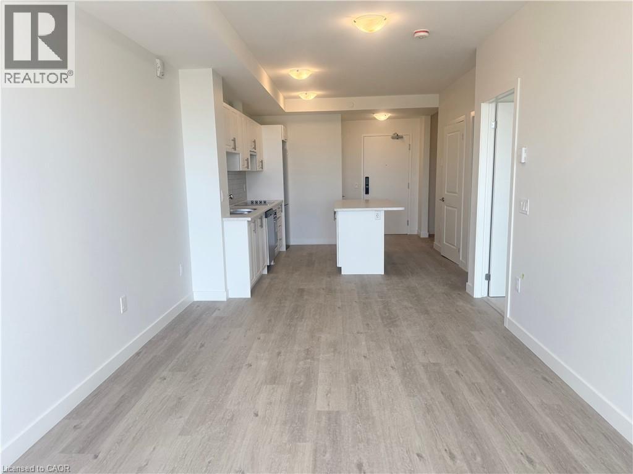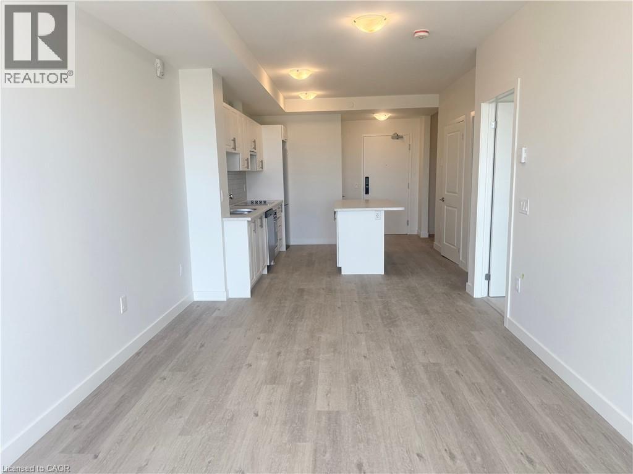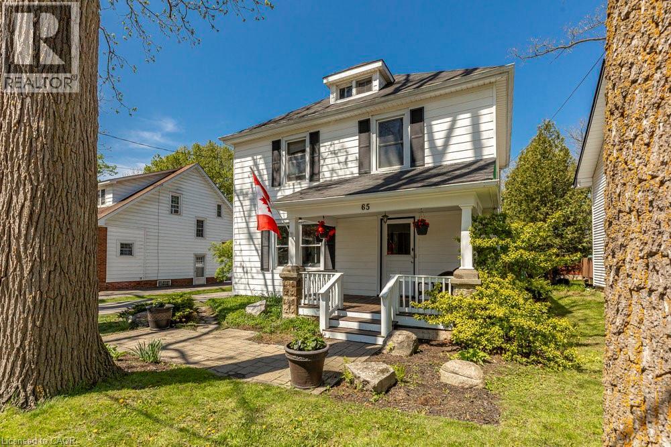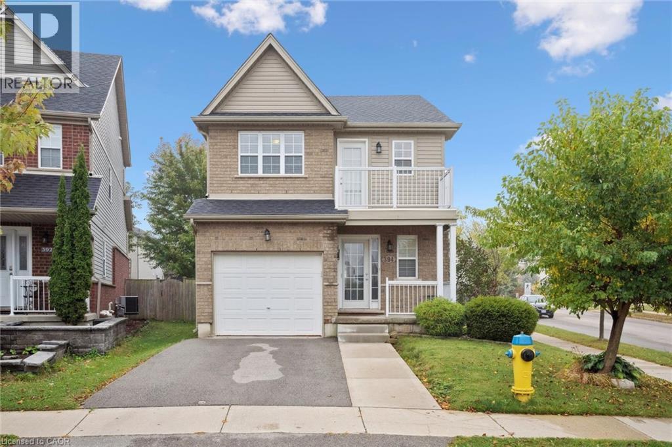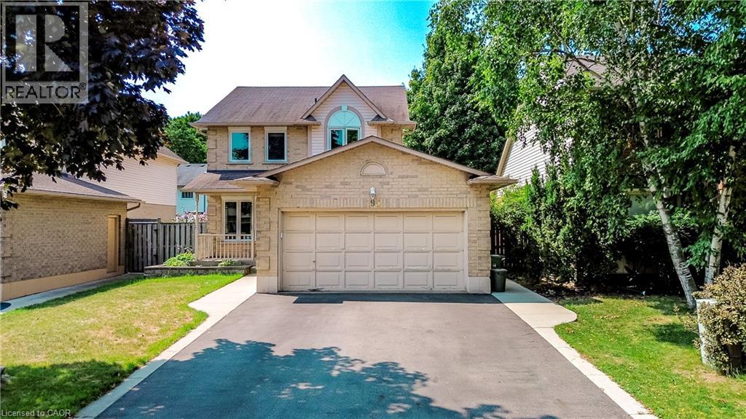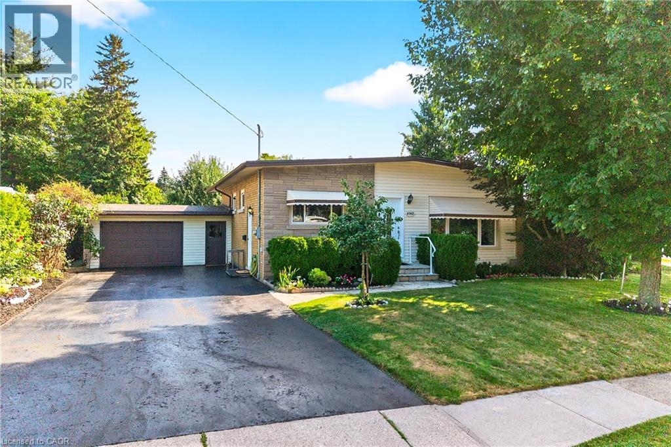479 Charlton Avenue E Unit# 502
Hamilton, Ontario
Welcome to 479 Charlton Ave E, Unit 502 — a luxurious 1 Bedroom with 4 piece Bathroom condo nestled at the foot of Hamilton Mountain’s scenic escarpment. Enjoy a bright, open concept living room and kitchen with upgraded flooring, quartz countertops, stainless steel appliances, in-suite laundry and serene Escarpment view from a private balcony. Building amenities include, gym, party room, BBQ terrace, 1 parking space and 1 locker. Steps to trails, hospitals, and downtown conveniences! Book your showing today! (id:37788)
Royal LePage State Realty Inc.
112 King Street E Unit# 606
Hamilton, Ontario
Opportunity to live in Hamilton's Downtown Historic Residence of Royal Connaught. Two Bedrooms and Two Bathrooms Suite with one underground parking and one locker included. Carpet-free with in-suite laundry, high ceilings and Juliette balcony. Building Amenities: Gym, Media Room, Party Room, Roof-top Terrace (Barbeques and Fireplace Feature), 24 Hours on-site Security. Public Transit, GO Station, Trendy Restaurants and Boutiques are all nearby. (id:37788)
RE/MAX Escarpment Realty Inc.
25 Cann Street
Huntsville (Chaffey), Ontario
Looking for your first home, a rental opportunity, or a project to make your own? This well-loved Huntsville gem is full of potential and just waiting for its next chapter! Located within walking distance to downtown shops, restaurants, and the beautiful town docks, this property offers convenience and Muskoka charm in equal measure. Inside, you'll find a comfortable main floor layout with a bedroom, full bath, and handy laundry area. Upstairs, there's space and potential for two additional bedrooms - perfect for growing families or guests. The level lot provides room for kids to play, a veggie garden or simply a quiet spot to relax under the trees. A detached oversized garage (15ftx19ft) gives you plenty of storage or workshop space, and the updated natural gas appliances mean some of the big-ticket items are already taken care of. Lovingly enjoyed for decades, this home is a ready to welcome new owners with vision and a bit of elbow grease. Come see the possibilities and imagine your life just steps from the heart of Huntsville! (id:37788)
RE/MAX Professionals North
39 Agnes Street
Kitchener, Ontario
Set in one of Midtown's most desirable pockets, this inviting home puts you effortlessly close to it all, steps from the LRT and just minutes to Google, Uptown Waterloo, and Downtown Kitchener's booming tech, dining, and culture. Perfectly positioned on a deep, tree-backed lot with no rear neighbours, the property offers a rare blend of privacy and urban accessibility. Its classic exterior opens to a thoughtfully updated interior that respects the home's timeless charm while embracing forward-thinking comfort and efficiency. A long list of upgrades delivers meaningful peace of mind: a hybrid green-energy HVAC system with re-engineered ductwork and a smart thermostat (2022), updated plumbing and electrical, re-insulated main-floor exterior walls and bathroom, and mostly replaced windows. Warm wood detail and preserved heritage accents tie everything together with welcoming character. The beautifully redesigned kitchen showcases brand-new stainless-steel appliances, including a built-in dishwasher and microwave, along with fresh flooring that extends throughout the main level. Newly refreshed décor and a completely added second washroom elevate both style and convenience. Upstairs, three well-sized bedrooms offer generous closets, accompanied by a bright four-piece bath. The open-concept main floor provides flexible living and dining options with sliding doors leading to a peaceful, private backyard ideal for kids, pets, or quiet evenings. The high-ceiling basement offers excellent storage, laundry, and utility space, with potential for future finishing. A large detached garage provides room for a workshop, gear, or additional storage. With a winning combination of charm, sustainability, and an unbeatable location, this home captures the very best of Midtown living. Don't miss it! (id:37788)
Coldwell Banker Neumann Real Estate
71 Bloomington Drive
Cambridge, Ontario
3-bedroom, 1-bathroom WELL MAINTAINED FREEHOLD townhouse in an excellent area of Cambridge! Features include an attached garage, walk-out basement with a rough-in for an additional bathroom, and balcony off the dining area. Ideal for first-time buyers or investors. Move in ready condition, book your showing today! (id:37788)
RE/MAX Real Estate Centre Inc. Brokerage-3
741 King Street W Unit# 1207
Kitchener, Ontario
593 sq ft 1 bed and 1 bath condo plus 195 sq ft huge balcony, 1 parking space (#99) included, High Speed Internet included. This One Year New Condo next to Google Canada Head Office in Downtown Kitchener is MOVE-IN READY. Bright open-concept layout with a large balcony on the 12th floor offering amazing views. Modern finishes throughout including 9 feet ceilings. In-suite laundry. Building Features State of the Art Technology, High speed built in Internet Access, with Security Monitoring Throughout Lobby and Unit. Building Amenities Include Party Room, Bike Storage & Repair Area, Lounge with Fireplace, Library, Cafe. Outdoor Terrace with Saunas, Lounge Area, Kitchen & Bar. Within walking distance to many downtown facilities including Kitchener City Hall, Service Canada Centre, Train Station, LRT, Restaurants, Manulife downtown office. A short drive to Hwy 8 with easy access to 401. (Parking space # 99) (id:37788)
Royal LePage Peaceland Realty
461 Green Road Unit# 410
Stoney Creek, Ontario
ASSIGNMENT SALE - MOVE IN READY BY NOVEMBER 2025! Modern 1-bedroom plus den available at Must Condos in Stoney Creek! This 704 sq. ft. unit features a rare and highly sought-after layout—one of only four in the building—with a unique north-facing double balcony accessible from both the living room and bedroom. Thoughtfully designed with 9' ceilings and luxury vinyl plank flooring throughout the main living areas, kitchen, and den. The unit also includes a premium 7-piece stainless steel appliance package, a deep fridge upper cabinet for a seamless built-in look, and a stylish stacked tile backsplash in the kitchen. Additional features include 1 underground parking space and 1 storage locker. As part of the DeSantis Smart SuiteTM collection, enjoy app-based control of lighting, heating/cooling, security, a digital door lock, and an in-suite touchscreen wall pad. Must Condos offers exceptional amenities, including a 6th-floor lakeview terrace with BBQs and lounge seating, a club room with chef’s kitchen, media lounge, art gallery, studio space, and a pet spa. Conveniently located just minutes from the upcoming GO Station, Confederation Park, waterfront trails, beaches, shopping, dining, and major highway access, this is modern lakeside living at its finest. Tarion Warranty included. (id:37788)
RE/MAX Escarpment Realty Inc.
461 Green Road Unit# 410
Stoney Creek, Ontario
BRAND NEW RENTAL SUITE ON 5TH FLOOR, FACING LAKE ONTARIO! MOVE IN READY BY MID-NOVEMBER 2025! Modern 1-bedroom plus den available at Must Condos in Stoney Creek! This 704 sq. ft. unit features a rare and highly sought-after layout—one of only four in the building—with a unique north-facing double balcony accessible from both the living room and bedroom. Thoughtfully designed with 9' ceilings and luxury vinyl plank flooring throughout the main living areas, kitchen, and den. The unit also includes a premium 7-piece stainless steel appliance package, a deep fridge upper cabinet for a seamless built-in look, and a stylish stacked tile backsplash in the kitchen. Additional features include 1 underground parking space and 1 storage locker. As part of the DeSantis Smart SuiteTM collection, enjoy app-based control of lighting, heating/cooling, security, a digital door lock, and an in-suite touchscreen wall pad. Must Condos offers exceptional amenities, including a 6th-floor lakeview terrace with BBQs and lounge seating, a club room with chef’s kitchen, media lounge, art gallery, studio space, and a pet spa. Conveniently located just minutes from the upcoming GO Station, Confederation Park, waterfront trails, beaches, shopping, dining, and major highway access, this is modern lakeside living at its finest. Tarion Warranty included. Be the first to make this your home! (id:37788)
RE/MAX Escarpment Realty Inc.
65 Banff Street
Caledonia, Ontario
Tucked away on a picturesque, tree-lined street just steps from the Grand River and Caledonia’s vibrant downtown, this timeless home offers small-town living and big-time charm. Inside, you’ll find a bright and spacious layout designed with families in mind. Featuring formal living and dining areas, plus a versatile addition that can serve as a main-floor bedroom, home office, playroom, or gym. Upstairs, the primary bedroom with ensuite privilege offers space to unwind, accompanied by two additional bedrooms accented by original pine floorboards that add warmth and authenticity. The backyard is your private retreat, complete with an in-ground pool, wood-burning fireplace, mature trees, and plenty of space to gather and entertain. A detached garage adds extra storage, and the private drive offers parking for up to three vehicles. Enjoy morning coffee on your covered front porch, evening walks along the river, and weekends exploring local shops, cafés, and the nearby farmers market. With top-rated schools, parks, and community amenities like Kinsmen Park, Lions Pool, Rotary Riverside Trail, and Edinburgh Square just minutes away, this location offers the best of both worlds - right here in one of Caledonia’s most beloved neighborhoods. (id:37788)
Coldwell Banker Community Professionals
394 Sauve Crescent
Waterloo, Ontario
Welcome to 394 Sauve Cres. in the desirable area of Clair Hills. This 3 bedroom, 3 bathroom home has been well cared for over the last 20 years by its original owner. Upon entering the home into the spacious foyer, you have a two piece bathroom, coat closet and inside entry into the garage. Tastefully decorated throughout, the home has a spacious kitchen with an island, a gas stove, beautiful tiled kitchen backsplash, a stone feature column, quartz countertops, and a dinette and family room. As you step outside to the patio doors, there is a large backyard, perfect for entering. The upstairs includes a primary master bedroom with a walk in closet and a 4 piece ensuite bathroom. Two additional bedrooms and main bathroom are upstairs, as well as a private balcony, perfect for those bright sunny days to enjoy coffee or tea as the sun comes up. The basement is unspoiled and perfect for your finishing touches. This home is conveniently located to amenities and steps away from The Boardwalk. Walking distance to elementary schools and parks. This home is perfect for the growing family. Move in ready and enjoy all that Waterloo has to offer. (id:37788)
RE/MAX Real Estate Centre Inc. Brokerage-3
195 Duncairn Crescent
Hamilton, Ontario
Welcome to 195 Duncairn Crescent – A Family-Friendly Gem in Hamilton’s West Mountain! This beautifully maintained 3-bedroom home offers space, comfort, and an unbeatable location. The spacious primary suite features a walk-in closet and private ensuite bathroom, perfect for relaxation and convenience. Situated on a 42 x 100 ft lot in a quiet, desirable neighborhood, you'll enjoy a 4-car driveway and a 2-car attached garage—plenty of room for vehicles, guests, or extra storage. Families will love the proximity to excellent parks, reputable schools, and the HSR bus stop just a short walk away. Commuters will appreciate quick access to the Lincoln Alexander Parkway, making travel across the city a breeze. Whether you're raising a family or looking for a peaceful place to call home, 195 Duncairn Crescent offers the perfect blend of suburban tranquility and city accessibility. (id:37788)
Onemax Real Estate Ltd.
4542 Nancy Drive
Niagara Falls, Ontario
Step into a home that truly shines. Located in the desirable Cherrywood Acres area, this 3+1 bedroom, 2 full bath beauty has been lovingly updated from top to bottom, blending style with comfort in all the right ways. The main living space is bright and inviting, anchored by a stone accent wall with a cozy electric fireplace that feels straight out of a design magazine. Sleek modern light fixtures, quartz counters, and new flooring tie the space together with a clean, stylish vibe. Upstairs you’ll find three generous bedrooms, while the fully finished lower level adds a fourth bedroom, another full bath, and versatile living space—perfect for guests, family, or a private office. Step outside and you’ll see the pride of ownership continue: beautiful landscaping, lush greenery, and even apple trees that make the yard as charming as it is functional. The oversized garage and meticulously maintained grounds complete the picture of a property that has been truly well cared for. Set in one of Niagara Falls’ most desirable neighbourhoods, you’ll enjoy quiet, welcoming streets while still being minutes from shopping, dining, parks, and all the conveniences of city life. This isn’t just move-in ready—it’s move-in and fall in love ready. Homes like this don’t come around often! (id:37788)
RE/MAX Escarpment Golfi Realty Inc.

