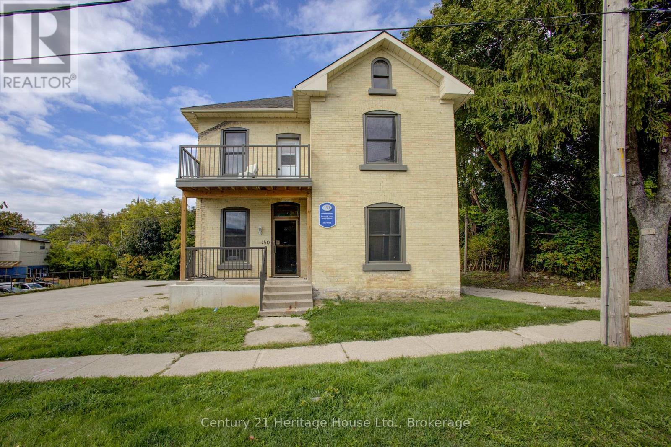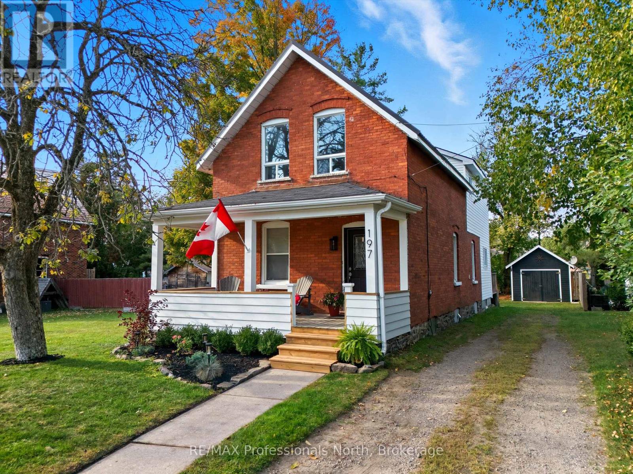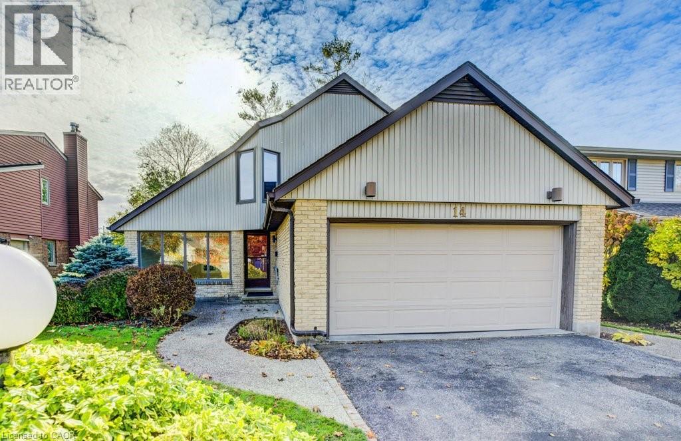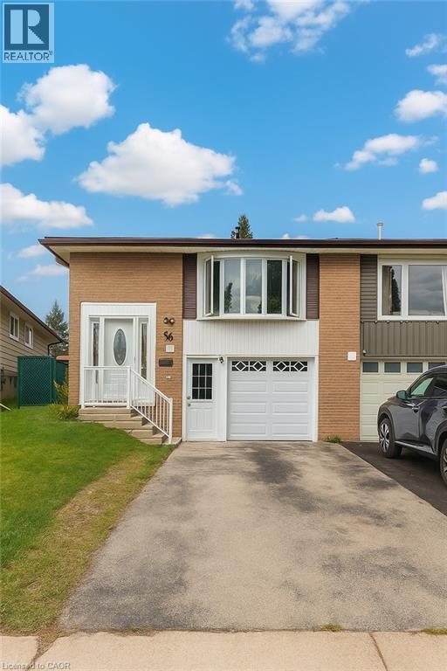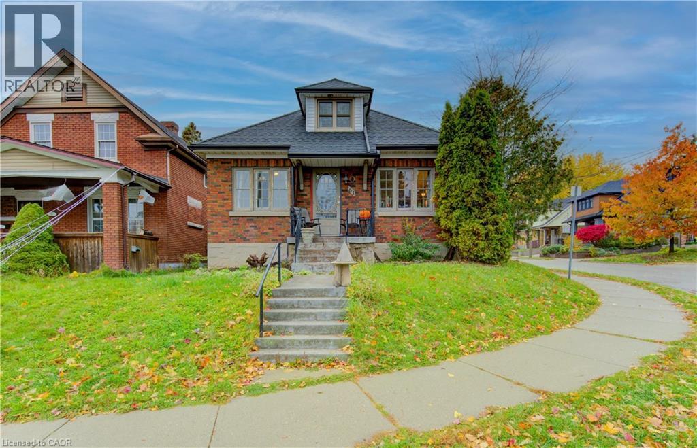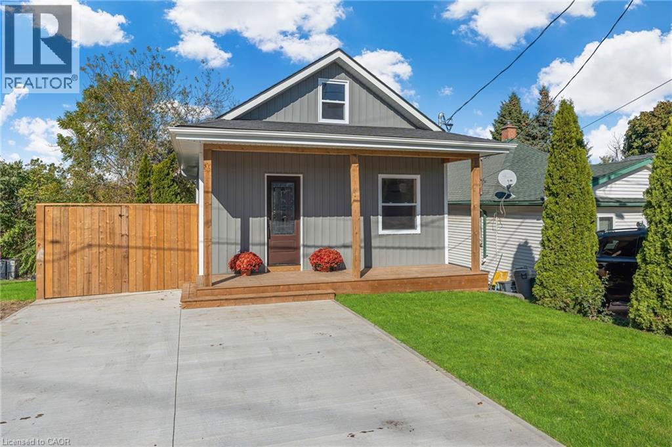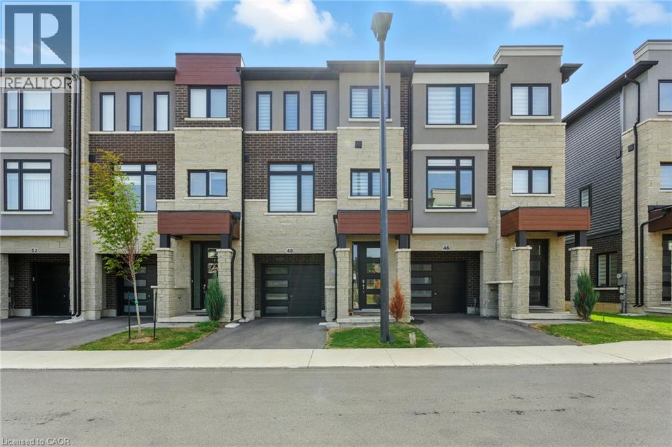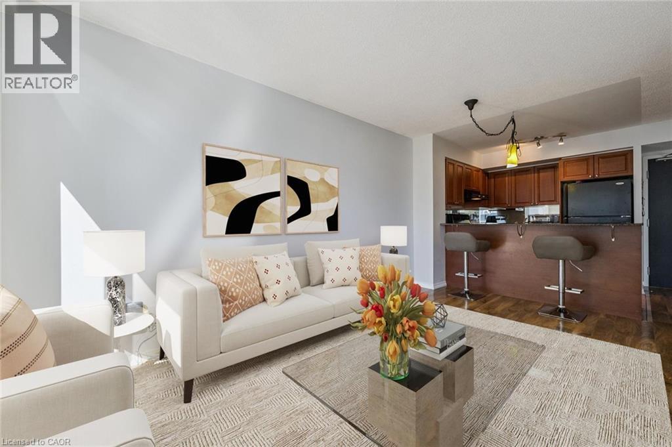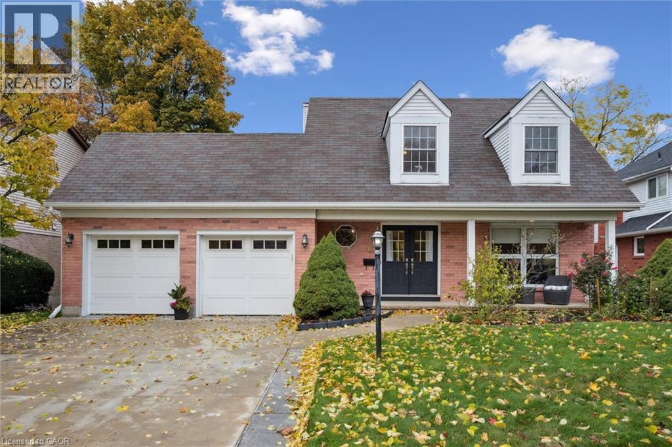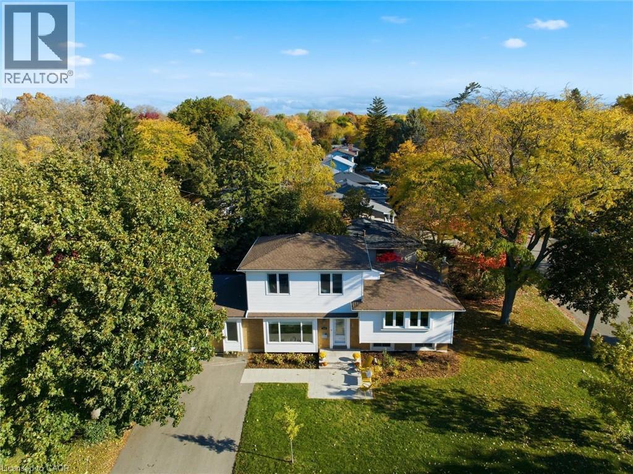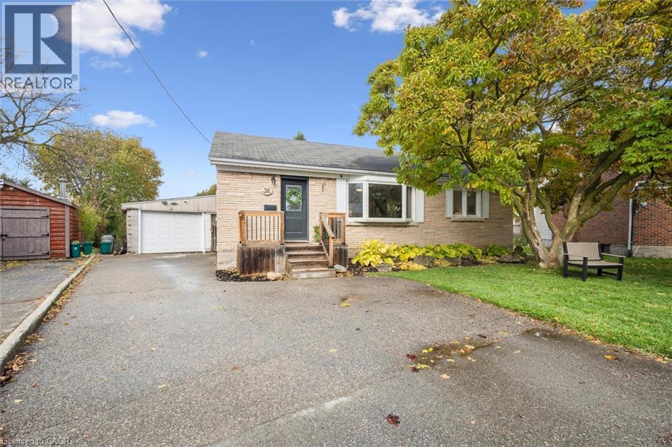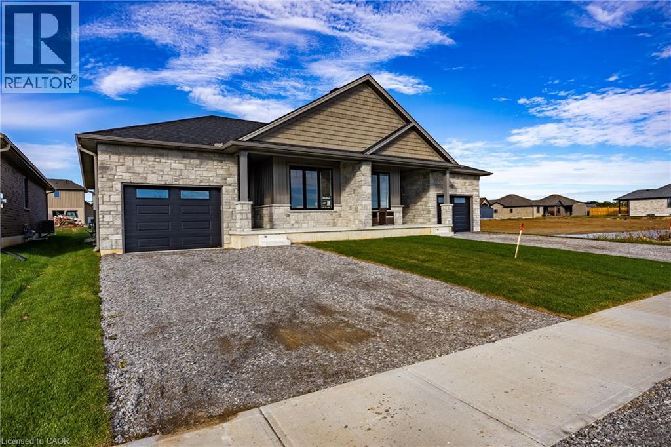150 Mill Street E
West Grey, Ontario
Are you looking for a Residential/ Comercial building to maybe run your business out of or rent out the whole building with a few reno's to pay the Mortgage??This could be for you or anyone looking to invest.Building can have multiple uses with the zoning maybe all residential rooms, offices,personal business or endless possibilities.Both floors can be entered separately for Rental purposes.All new windows,2024 water heater & Central Air makes this a worthwhile investment property.Lower level has multiple rooms that do need finishing, but just think of what you could do!! Second floor has all new flooring to go with the windows, 1 big apt. that could easily be made into 2 to maximize the space.Great location with parking in the rear and loads of potential.. Have your realtor show you today or give us a call.Building recently severed so awaiting paperwork/survey on this. West side boundry is aprox.10 ft from Side entrance (id:37788)
Century 21 Heritage House Ltd.
197 Dill Street
Bracebridge (Macaulay), Ontario
Welcome to 197 Dill Street! This charming 5-bed 2-bath brick home welcomes you with timeless warmth and character. Set on a rare oversized town lot, it blends historic design with modern comforts in a spacious layout ideal for families or young professionals alike. The main floor features a bright sun-filled living room, formal dining area, and large kitchen with space for a cozy breakfast nook. Kitchen has been updated with new dishwasher, backsplash, countertops, and refreshed cabinetry. Main Floor also includes laundry, a mud room and a large backroom with 3P ensuite and a walk-in closet ideal for a comfortable family room or primary main floor bedroom. Second Story offers 4 additional bedrooms + a spacious 4P bathroom with updated flooring, vanity, and mirror providing a clean, contemporary style. 2 additional sitting areas offer endless possibilities: home office, study area, reading nook, or playroom. Recent upgrades ensure lasting peace of mind, including all new: high-efficiency furnace, roof on addition, chimney flashing, smoke/co detectors, rebuilt front & back stairs, supports under the front porch, and fresh wood siding to complete the look. The south facing front porch provides a relaxing area to enjoy the sunshine. The home has been freshly painted and complemented with new light fixtures that make every corner feel bright and inviting.The refinished large garage enhances the property's curb appeal and provides space for 1 car or a workshop/additional storage. The back deck and spacious yard invites BBQs, campfires, and room for the kids to play. The extended private driveway boasts space for up to 5-cars. This well-loved home offers a perfect blend of comfort and practicality, nestled in the heart of town. Steps away from schools, parks, fitness studios, Muskoka Lumber arena, library, coffee shops, Giaschi Public Beach, and the Bracebridge Falls down the road. At 197 Dill Street, you'll find a move-in-ready home where character meets comfort! (id:37788)
RE/MAX Professionals North
14 Broadview Court
Kitchener, Ontario
Unique curb appeal meets neighborhood charm with this stylish home on an extra-large lot on a low traffic and quiet court. Step inside to a bright, open entry that leads to a spacious living room flowing seamlessly into a generous dining area. The eat-in kitchen offers abundant cabinet space, a convenient pass-through, and patio doors overlooking the beautiful backyard. The main floor also includes a walk-in safety tub thoughtfully located in the laundry room for easy access. The family room features a cozy wood-burning fireplace. Upstairs, you’ll find large bedrooms with oversized windows and ample closet space, along with a spacious main bathroom. The partially finished basement offers endless possibilities — perfect for a rec room, home office, or children’s play area. Home has only had one owner, make this your forever home. Enjoy the best of both comfort and convenience with four nearby parks, an off-leash dog park, shopping, and easy highway access just minutes away. (id:37788)
Shaw Realty Group Inc. - Brokerage 2
96 Timberlane Crescent Unit# Lower
Kitchener, Ontario
Welcome to 96 Timberlane Crescent, Unit #Basement, Kitchener — a bright and spacious walkout above-grade basement offering 2 bedrooms and 1 bathroom, perfect for small families or professionals seeking comfort and convenience. This beautifully maintained unit features an open-concept layout filled with natural light, a modern kitchen, and a cozy living space with direct access to the backyard. Enjoy the ease of 1 driveway parking and share only 35% of utilities. Located in a quiet, family-friendly neighbourhood close to parks, schools, shopping, and transit, this home offers everything you need for comfortable living. Available from January 1st — don’t miss out on this wonderful rental opportunity! (id:37788)
Exp Realty
61 Gruhn Street
Kitchener, Ontario
OFFERS WELCOME ANYTIME. Welcome to 61 Gruhn Street. This charming 1.5-storey detached home, is beautifully located across from Walter Street Park and steps from so many of Kitchener-Waterloo’s best amenities. This home offers a mix of modern updates and timeless character, w/ a thoughtful layout that includes three bedrooms (two on the main floor) and two full bathrooms, and is carpet-free throughout. The main floor features an open-concept kitchen, dining, and living area. The updated kitchen (2021) is stylish and functional, w/ stainless steel appliances including a built-in oven, gas cooktop w/ downdraft range hood, fridge, and dishwasher. The primary bedroom is conveniently located on the main floor, as well as a second bedroom and a full bathroom, which makes main-floor living a great option. Upstairs, you’ll find a spacious third bedroom and a large loft area, ideal for an office, cozy reading nook or homework spot, w/ a lovely view of the park across the street. The upstairs windows are all newer. Recent updates in this home are: A/C (2025), eavestroughs and gutter guards (2025), kitchen and main floor flooring (2021). The electrical panel and wiring have been updated as well. Step outside and enjoy the best of city living. Walk to Grand River Hospital, Uptown Waterloo, Belmont Village and Downtown Kitchener, where you’ll find shops and restaurants. The LRT stop, Via Rail train station, Catalyst Commons, Google and the UofW School of Pharmacy are all within walking distance as well. The unfinished basement awaits your personal touch and includes a laundry room, rec room, and bonus room (currently used for storage but would be perfect for a small home office or hobby area). A single-car garage completes this home, w/ space for the car and extra storage. Whether you’re a first-time buyer, a downsizer, an investor, or simply looking for a home in a vibrant neighbourhood, this property offers the perfect blend of convenience and comfort. (id:37788)
Peak Realty Ltd.
3 Ball Avenue E
St. Catharines, Ontario
Welcome Home to 3 Ball Avenue, St. Catharines! Charming, unique, and full of personality, this lovely home is the perfect match for first-time buyers looking for something special. Nestled near the escarpment, 3 Ball Avenue combines cozy character with a surprisingly flexible layout and stunning views you’ll never get tired of. Step inside to a welcoming entry that leads to the main-floor bedroom and a convenient powder room, ideal for guests or a home office. Continue through to the bright kitchen and dining area, where natural light pours in and a patio door opens to your private balcony deck overlooking the escarpment. It’s the perfect spot for your morning coffee or an evening unwind. From the kitchen, a charming staircase leads to a fun and versatile loft, the kind of space that sparks creativity and comfort. Whether you turn it into a reading nook, a hobby room, or a cozy lounge, it’s sure to become a favourite corner of the home. Downstairs, the fully renovated lower level offers a welcoming living room with a walk-out to the backyard, ideal for entertaining or quiet nights in. You’ll also find a stylish 3-piece bathroom and a second bedroom. Located in a peaceful St. Catharines neighbourhood close to schools, parks, and shopping, this home delivers both convenience and character in one tidy package. Cute, clever, and move-in ready, 3 Ball Avenue is the little house that feels like home the moment you walk in. (id:37788)
Royal LePage Nrc Realty Inc.
48 Capstone Lane
Hamilton, Ontario
Welcome to this stunning three-storey townhome in the highly desirable Hamilton Mountain community! Only three years old, this bright and spacious home offers modern living at its best, featuring 3 bedrooms and 4 bathrooms in a beautifully designed layout. The main floor offers a versatile family room complete with a convenient two-piece bath — perfect for a home office, playroom, or additional living space. Sliding doors provide easy access to the backyard, creating seamless indoor-outdoor living. Upstairs, the open-concept second floor is filled with natural light and showcases a gourmet kitchen with a 10-foot island, stainless steel appliances, and a generous dining area. The spacious living room opens to an oversized deck, ideal for entertaining or relaxing outdoors. Upgraded pot lights throughout enhance the warm, inviting atmosphere. The third-floor features three generously sized bedrooms, including a primary suite with a walk-in closet and a stylish ensuite bathroom. Enjoy the convenience of a full-size washer and dryer located just off the primary bedroom. This home also offers access to fantastic community amenities, including a playground, bocce court, and putting green. Visitor parking is conveniently located right across from the home. Perfectly situated near shopping, schools, public transit, highways, and the LINC, this home combines comfort, functionality, and lifestyle — with nothing to do but move in and enjoy. (id:37788)
RE/MAX Escarpment Golfi Realty Inc.
230 King Street E Unit# 1109
Toronto, Ontario
$2300.00 all inclusive! This bright west-facing one bedroom, one bathroom condo offers open-concept main floor living in the heart of Toronto. Featuring slate and engineered hardwood flooring, full-sized appliances, and a granite breakfast bar, the kitchen and living area are designed for both style and function. Enjoy expansive, unobstructed views of the CN Tower and downtown skyline - all from the comfort of your living room. Located just a 12-minute walk to the Toronto waterfront, you’ll be steps from world-class shopping, dining, and entertainment, including the St. Lawrence Market, Distillery District, St. James Cathedral and Eaton Centre. Residents enjoy a full suite of amenities, including 24-hour concierge, rooftop deck with BBQs, party room / co-working space with WIFI & guest suites, gym, whirlpool hot tub, sauna and visitor parking. This an exceptional opportunity for those prioritizing location, lifestyle, and value. (id:37788)
Royal LePage Wolle Realty
41 Manitoulin Crescent
Kitchener, Ontario
Fall in love with this enchanting Cape Cod home featuring 3 bedrooms, 3 bathrooms and a finished walk-out basement tucked away on a tree-lined crescent in one of Kitchener’s most cherished neighbourhoods. This is the kind of place where neighbours become friends, children play outside, and community ties run deep. Set against the peaceful backdrop of mature trees and a tranquil pond, this home captures the rare magic of cottage-like living within the city. Watch carefully and you'll see the deer! Enjoy outdoor fun with Morrison Park just down the street and Chicopee Ski & Summer Resort— offering skiing, tubing, snowboarding, biking, and camps throughout the year. Scenic trails and the Grand River are only steps away, making this location a dream for nature lovers and active families alike. The welcoming main floor includes a spacious foyer, a formal dining room, and a kitchen with updated granite countertops and sink, overlooking the greenspace, perfect for family gatherings. The bright and spacious family room offers soaring ceilings, hardwood floors and spectacular views of the yard and the two-tiered deck (2023). Upstairs is a spacious, light-filled primary bedroom offering brand-new flooring, a semi-ensuite bath, and two more comfortable bedrooms. The finished walk-out basement adds even more possibilities with high ceilings, a large rec room, a full bath, and direct access to the lower deck. With a double-car garage, concrete driveway, and a location minutes from schools, shopping, restaurants, and expressway access, this is your opportunity to acquire a home that feels worlds away from it all. Whether you’re ready to move in and enjoy the home’s charm as is, or you’re eager to bring your own vision to life, this property offers the potential to become your forever home with just a touch of imagination. Book your private showing today and fall in love with this spectacular location, this one won’t last long! Some photos have been virtually staged. (id:37788)
Royal LePage Wolle Realty
5188 Cedarbrook Crescent
Burlington, Ontario
A level above other homes, literally! Finally, a huge (over 2400 sqft of living space) renovated home in Elizabeth Gardens with a $200,000 additional floor added! Which brings me to the top 7 reasons to buy this home. 1. The professionally constructed extra floor addition means 5 above-ground bedrooms, and 3 total full baths with the all important master ensuite. Brilliant for those with a large family or those who need an at home office with lots of light. 2. You’ll be sold just when you see this kitchen! Gorgeous custom kitchen by Oakridge Cabinets features a huge island with a 2nd sink, quartz counters, trendy white cabinetry, stainless steel appliances, pot lights and plenty of storage. 3. The highly sought after open concept layout you’ve been looking for features a huge family room with a gas fireplace, pot lights, and lots of windows. 4. This quiet crescent location doesn’t get any traffic and is perfect for families. 5. This massive 7000 sqft lot features a great sized 60 by 30 ft side yard featuring a cute storage shed right next to the 40 ft long double driveway which can fit four large vehicles. 6. Location! The prime south-east Burlington neighbourhood of Elizabeth Gardens is known for its immense charm with mature trees, parks and lakeside amenities, all while being only a 6 min drive to the Appleby GO/QEW. Hang out by the lake at Burloak Waterfront Park or walk 15 minutes to the local Fortinos plaza and check out Centennial Trail. 7. 100% move-in-ready with many updates and upgrades featuring gorgeous engineered hardwood on all above-ground floors, trendy paint tones, renovated bathrooms (’18 and ’23), LED pot lights, extensive landscaping (’24), new roofing (’18/’09), Furnace and AC (’11), and “never-rot” vinyl windows throughout. Don’t forget about the sprawling deck and pergola in the super private yard. Dreamy homes like this don’t last, and homes with large additions are super rare. Don’t hesitate, book your showing today! (id:37788)
Sutton Group Quantum Realty Inc
36 Englewood Place
Kitchener, Ontario
Welcome to 36 Englewood Place in beautiful area of Breithaupt Park, a wonderfully maintained 3+1 bed, 2-bath home on an oversized lot in a quiet, family-friendly cul-de-sac. Enjoy comfortable main-floor living with three bedrooms, a full bath, and a large living room. The finished basement offers a spacious recreation room, an additional bedroom, and a full bathroom. The basement is perfect for extended family, teens, or future in-law potential. The basement also features a rough-in for a kitchen. Outside, the expansive backyard provides plenty of room to relax, play, or garden, and the location simply can’t be beat — close to parks, schools, and transit. A fantastic opportunity for first-time buyers, investors, or downsizers to get into a desirable neighbourhood and make this home your own! (id:37788)
Trilliumwest Real Estate Brokerage
369 Argyle Avenue
Delhi, Ontario
Your Dream Home Starts Here – In the Heart of Delhi! Discover the perfect blend of comfort and style in this beautiful custom built semi-detached home. Offering 1,250 sq ft of modern, main-floor living, this thoughtfully designed 2-bedroom, 2- bathroom layout is perfect for families, downsizers, or first-time buyers looking to plant roots in a welcoming, growing community. Enjoy the spacious open-concept design where the kitchen, dining, and living areas flow seamlessly ideal for entertaining or quiet evenings at home. The primary suite features a walk-in closet and a private 4-piece ensuite, offering a peaceful retreat at the end of the day. Additional features include, a single-car garage with automatic door and convenient hot/cold water taps. If you're dreaming of a new home in a friendly, well-connected community with small-town charm and big potential, look no further. This home offers immediate possession! Make Delhi, Norfolk County your home—where comfort meets opportunity. (id:37788)
RE/MAX Erie Shores Realty Inc. Brokerage

