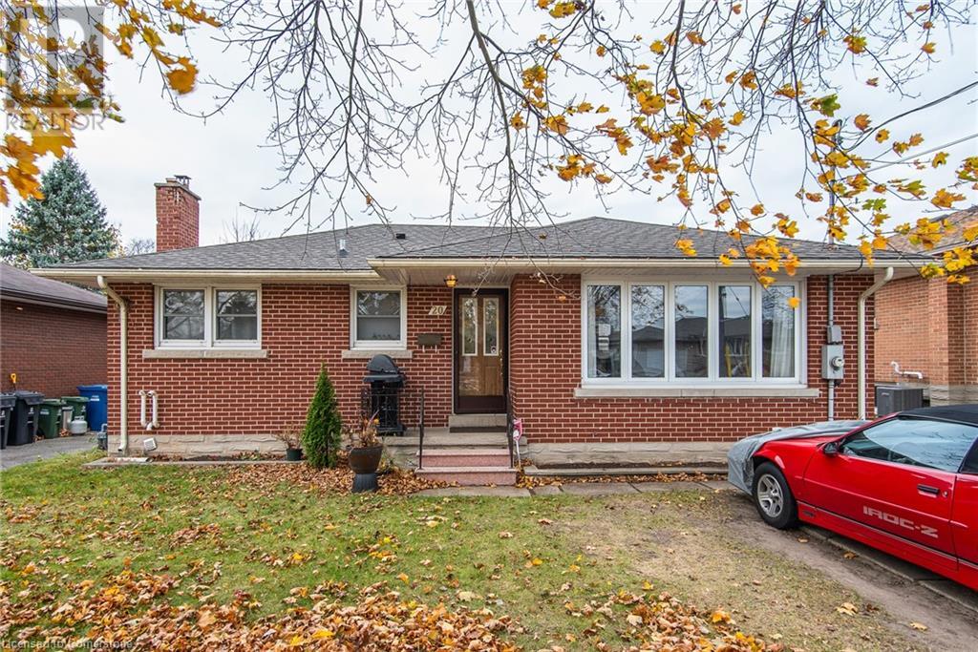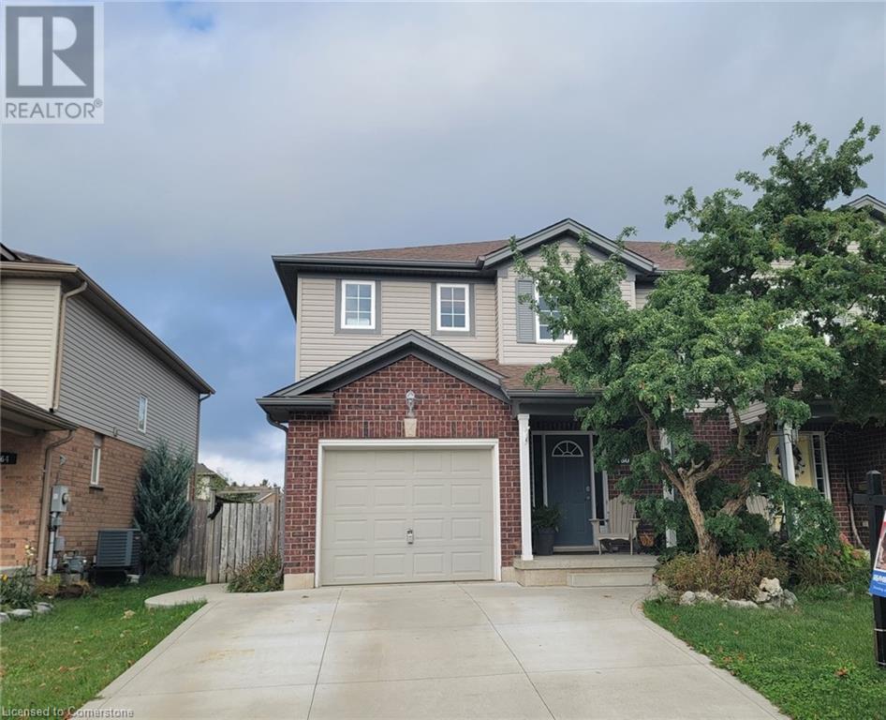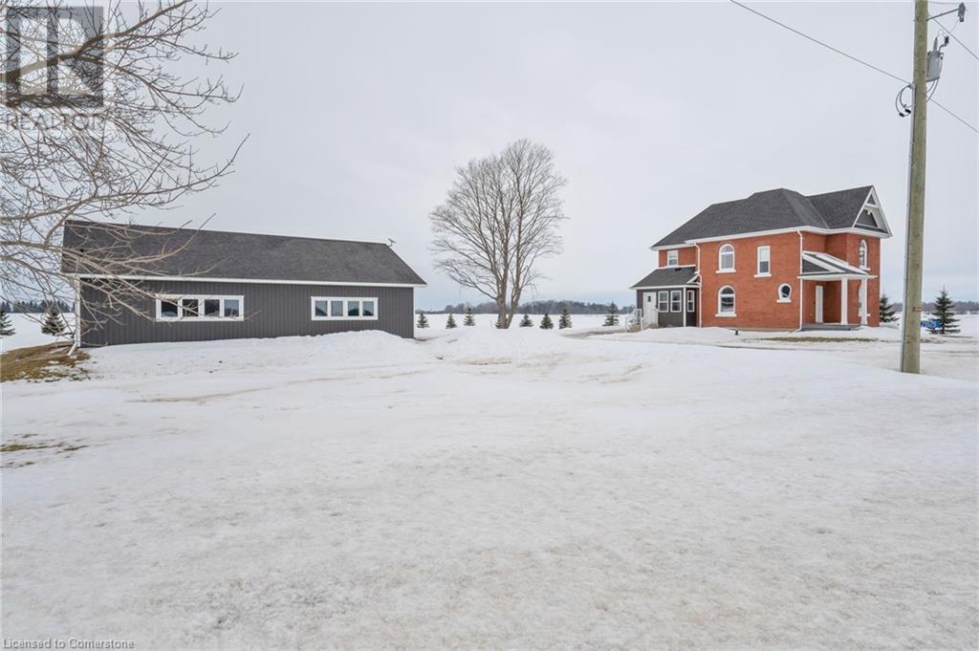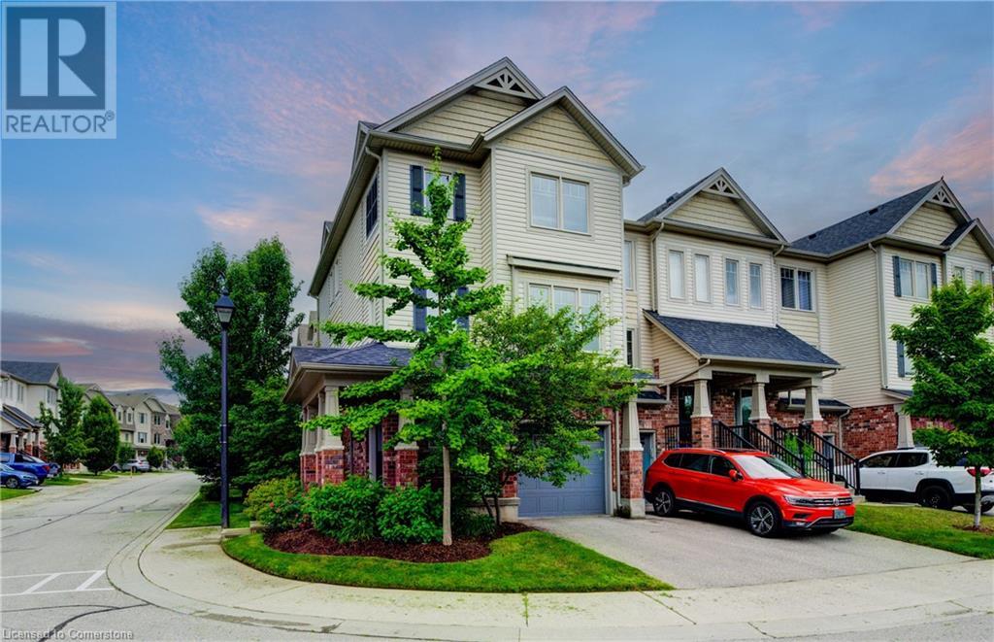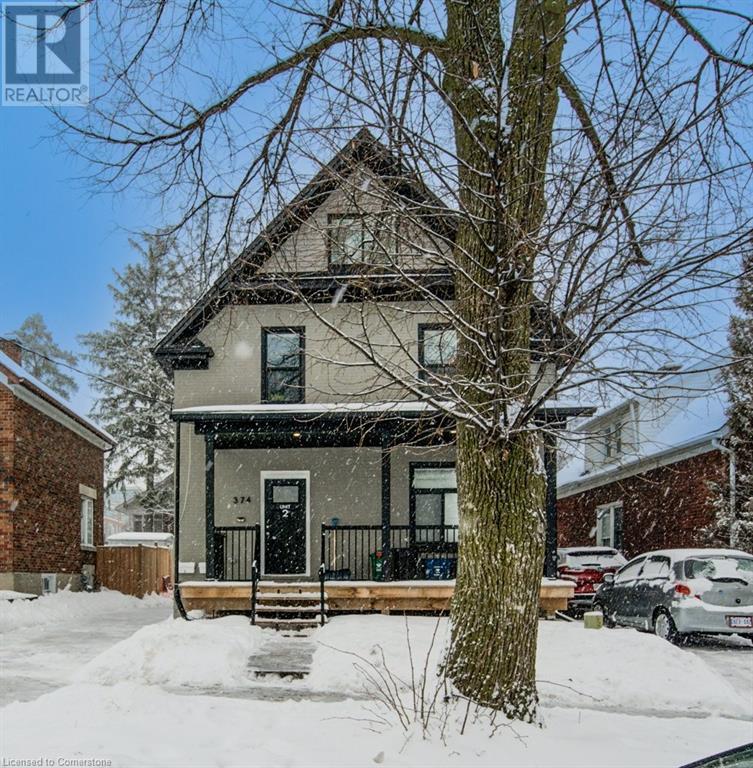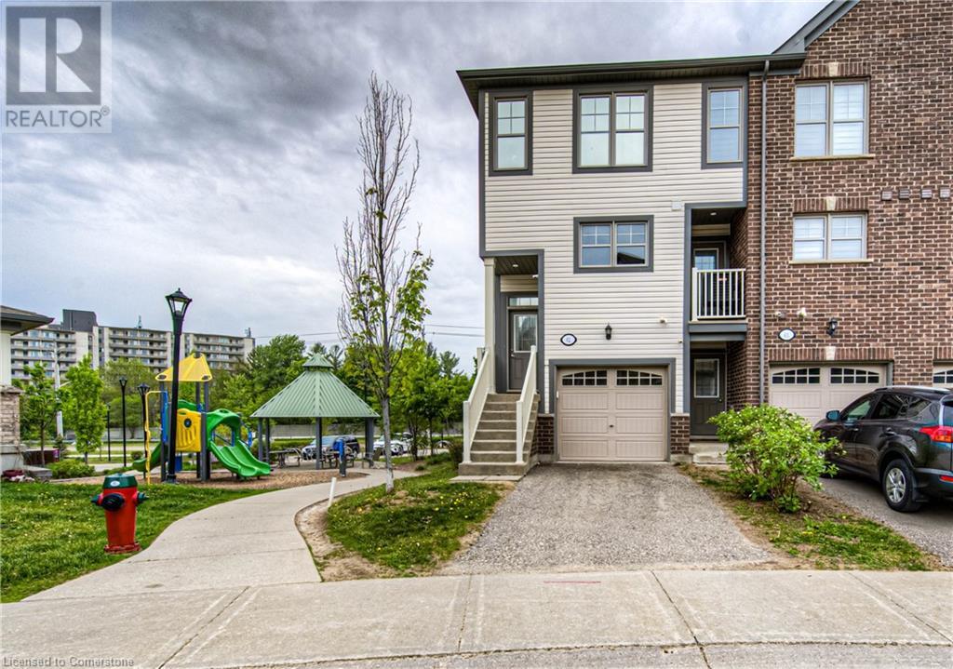524 Krug Street
Kitchener, Ontario
This bright and spacious two-bedroom, one-bathroom upper unit in a well-maintained legal triplex is now available for rent. The unit features updated flooring, fresh paint, modern light fixtures, and stylish black outlets throughout. Large windows fill the living space with natural light, creating a warm and inviting atmosphere. The kitchen offers ample cabinet space, while the bathroom includes upgraded plumbing fixtures for a refreshed look. In-building laundry access provides added convenience. Two dedicated parking spaces are included. Located just minutes from the expressway and less than ten minutes to Downtown Kitchener, this home is in a prime location with easy access to amenities. Tenant pays hydro. Contact us today to schedule a viewing. (id:37788)
Chestnut Park Realty Southwestern Ontario Ltd.
Chestnut Park Realty Southwestern Ontario Limited
20 Delmar Boulevard
Guelph, Ontario
Beautiful bungalow for sale in the sought-after St. George’s Park neighborhood! Built in 1959, this home is nestled on a spacious 50 x 100 ft lot, and features a detached garage and ample storage. Enjoy this great location—close to fantastic schools, within walking distance to shops and amenities, and just minutes from the fantastic Franchetto Park. The property also offers exciting duplex potential, with separate laundry on each level and a private side entrance to the basement. The main floor is currently rented, adding investment appeal. Recent upgrades include a new roof (2019), updated kitchen appliances—refrigerator, stove, and microwave (2021), a new 2-ton A/C and heating unit upstairs (2024), and a ductless heating/cooling system downstairs (2023). Don't miss this rare opportunity in one of Guelph’s most desirable neighbourhoods! (id:37788)
Peak Realty Ltd.
160 Brenneman Avenue
Baden, Ontario
OPEN FOR VIEWING ON TUESDAY EVENEINGS FROM 5:30 to 7 pm. FREEHOLD, NO FEES, AAA+, Ideal Family Home at 160 Brenneman! LOT, LOCATION, LAYOUT and beautifully landscaped makes this the perfect starter home for families! Situated on a quiet crescent near a playground and walking/bike trails, this property offers a kid-friendly environment that’s hard to beat. Features 3 Bedrooms & 2 Bathrooms, enjoy a spacious open concept layout, including a luxurious 4-piece main bath with a separate shower and soaker tub. Inviting Foyer has a large entrance to welcome you into an open concept main floor, designed for modern living. The Outdoor Space comes off the kitchen walkout to a 15 x 14-foot deck that overlooks a beautifully fenced backyard—great for entertaining or relaxing. The spacious master bedroom is complete with a walk-in closet and elegant double door entry. There is a Convenient attached Garage with a man door to the house and a double wide concrete driveway that also provides additional storage. Additional Highlights include Central air conditioning for comfort year-round, a Cold cellar for extra storage, Short walk to schools, making it ideal for families. This Prime Location is Just 10 minutes from Kitchener-Waterloo, with easy access to expressways, parks, hiking trails, golf courses, and grocery stores. Don’t miss out on this fantastic opportunity to call 160 Brenneman home! (id:37788)
RE/MAX Real Estate Centre Inc.
272 Fennel Street
Plattsville, Ontario
Discover your dream family home in the heart of Plattsville! This inviting bungalow at 272 Fennel St offers close to 1240 sq. ft. of above grade comfortable living, perfect for creating lasting memories. Enjoy a warm, welcoming community with easy access to KW, Cambridge, and Woodstock. Inside, find 3 bedrooms with hardwoods and laminate flooring, and 2 full baths including a 4 pc on the main floor, and a full 3 pc in the basement. Buyers will love the open-concept living area featuring a spacious eat-in kitchen a walkout to a deck overlooking the mature fenced yard. The finished basement provides additional space for recreation and guests. There is a full laundry room and tons of storage space. Outside, a spacious yard with a garden shed and deck are ideal for family fun, entertaining and gardening if you wish, while the 1 1/2-car garage and double-wide driveway offer ample parking. Experience the perfect blend of comfort and community in this charming Plattsville home. Located within walking distance of the Public School, Park and the Arena/Community Centre. (id:37788)
Peak Realty Ltd.
21575 Heritage Road
Thorndale, Ontario
Fall in love with this classic red brick farmhouse that truly has it all! Just 2 minutes outside the peaceful village of Thorndale and only 10 minutes from London, it's the ideal spot to embrace your dream of country living. Nestled on over 1 acre, there's plenty of outdoor space to enjoy, yet it's still easy to maintain. Extensive renovations have brought modern comforts while preserving the timeless charm of this century home. The main floor offers a seamless flow between rooms, with natural light filling the space and creating a welcoming atmosphere. The mudroom has plenty of storage for shoes and coats, plus a space designed with your furry friends in mind. The kitchen boasts generous counter and cupboard space, with an island and warm wood cabinetry, complemented by a light countertop and crisp white backsplash. The walk-in pantry adds extra storage for small appliances, dry goods, cleaning supplies, and more, keeping the kitchen tidy and organized. The living room opens into the dining room, with a convenient powder room and main floor laundry nearby. A cozy den, just off the front door, offers a versatile space with many possibilities. The primary bedroom contains a private ensuite with double sinks and a walk-in shower. Three additional spacious bedrooms provide room for your family, and the 4 piece bathroom includes a shower/tub combo and built-in shelving for linens. The fully insulated 2000 sq ft garage/workshop is a standout feature, with radiant in-floor heating - separately zoned between the shop and gym, cathedral ceilings with 9-foot walls, a generator plug with an automatic switchboard for a standby system, CAT6 wiring, plumbing roughed in for a septic tank and bathroom, and conduit for water to be run from the well in the house. Imagine the joy of sitting outdoors on the concrete patio in warm summer months, surrounded by peaceful fields, listening to the crickets hum - make this dream your new reality! (id:37788)
RE/MAX Real Estate Centre Inc.
750 Lawrence Street Unit# 79
Cambridge, Ontario
This captivating former model home exudes charm and elegance, with exquisite attention to detail evident throughout. The walk-out basement offers additional living space, while the open kitchen seamlessly transitions to a charming patio area - perfect for entertaining or simply enjoying a morning coffee. The primary suite is a true retreat, featuring not just one, but two spacious walk-in closets. The ensuite bathroom is a spa-like indulgence, highlighted by a luxurious 3x5 walk-in shower. Situated within walking distance of a park and bird sanctuary, this home offers a serene connection to nature. Additionally, its location in a great school district - offering public, Catholic, and French immersion options - ensures an enriching educational experience for all. In the peaceful and tranquil surroundings of this area, stress melts away, making condo living a truly relaxing and hassle-free experience. (id:37788)
RE/MAX Twin City Realty Inc. Brokerage-2
120 Lomond Lane
Kitchener, Ontario
Welcome to 120 Lomond Lane, Kitchener, where stylish modern living meets breathtaking natural views! This rare end-unit townhome in the sought-after Wallaceton Urban Towns community offers single-level living at its finest. With 1,135 sq. ft. of bright, carpet-free space, this 3-bedroom, 2-bathroom home is designed for effortless comfort. Enjoy an open-concept layout with 9-ft ceilings, creating an airy and inviting atmosphere. The main-floor primary suite is a private retreat, featuring a walk-out to a balcony where you can take in the scenic pond and lush greenspace views. Southern exposure floods the home with natural light, making every space warm and welcoming. The chef-inspired kitchen boasts quartz countertops, a stylish tile backsplash, a flush breakfast bar, and a premium 7-piece stainless steel appliance package. Elegant tile and laminate flooring throughout ensure low-maintenance living, while the gas air handling unit, air conditioning, and water softener provide year-round comfort. Step outside to explore nearby trails, parks, and sports fields, with shopping, dining, and transit just minutes away. Whether you're a first-time buyer, right-sizer, or looking for a fresh start, this home offers the perfect blend of modern design, convenience, and nature at your doorstep. Move-in ready! Don’t miss out—schedule your private tour today! (id:37788)
RE/MAX Real Estate Centre Inc.
374 Louisa Street
Kitchener, Ontario
Discover this beautifully renovated duplex, perfectly situated on a spacious lot that’s sure to impress! Fully updated in 2021, this property features sleek vinyl flooring throughout both units, modern cabinetry, and brand-new appliances. The first unit, accessible from the left driveway, offers a bright one-bedroom layout, a contemporary 3-piece bathroom, a fully equipped kitchen, and in-suite laundry. The second unit boasts a cozy two-bedroom design, a 4-piece bathroom, a full kitchen, in-suite laundry, and a charming second-story loft. Services are also already available at the back of the property for a possible future addition of a third unit (Additional Dwelling Unit). Conveniently located with easy access to local amenities, public transit, and major highways, this property ensures both comfort and accessibility. Dual driveways provide added privacy and convenience for each unit, making it an ideal investment or multi-family home. Don’t miss this incredible opportunity! (id:37788)
Chestnut Park Realty Southwestern Ontario Limited
Chestnut Park Realty Southwestern Ontario Ltd.
701 Homer Watson Boulevard Unit# 62
Kitchener, Ontario
MODERN TOWNHOME IN PRIME LOCATION! Experience a bright and contemporary lifestyle in this stylish end-unit townhome, perfectly situated in the heart of Country Hills. Surrounded by parks and offering easy access to the highway and LRT station, this home is ideal for those seeking convenience and a low maintenance lifestyle. With over 1,100 sq. ft. of thoughtfully designed space, this home features 2 bedrooms and 1.5 bathrooms, including a well-appointed primary suite. The single garage and driveway provide ample parking, while the adjacent community playground with a gazebo adds to the charm of this inviting location. Some upgrades include a tankless water heater, R/O system, HEPA filter for the furnace, new water softener, and more. Whether you're an investor, commuter, downsizer, or simply looking for a low-maintenance home, this townhome is the perfect fit! (id:37788)
RE/MAX Twin City Faisal Susiwala Realty
247 Northfield Drive E Unit# 215
Waterloo, Ontario
Spectacular 1 bed, 1 bath condo in the prestigious Blackstone buildings. An open concept floorplan with 9’ceilings create a spacious feel. The floor to ceiling windows provide an abundance of natural light that fills this immaculate corner unit with a total space of 711 sq. Neutral colour scheme, gorgeous laminate flooring, stainless-steel appliances, granite countertops, and subway style tile backsplash give this condo modern finishes. Generous size bedroom complete with 2 closets for storage. A spacious living room area with access to a private balcony. This building offers plenty of amenities including a fitness center, a hot tub, an outdoor kitchen, a firepit area, dog washing stations, a rooftop terrace and more! Conveniently located close to the highway, shopping, St. Jacobs Farmer’s Market, restaurants and public transit. (id:37788)
Royal LePage Wolle Realty
312 Erb Street W Unit# 401
Waterloo, Ontario
This newly built open-concept style condo features TWO bedrooms and TWO bathrooms with UNDERGROUND parking! In-suite laundry and internet included. This corner unit has plenty of natural light with TWO BALCONIES with 190 sqft of living space! One balcony is 4ft 10in by 8ft off of the primary bedroom. The second balcony is 8ft by 17ft 9in off of the kitchen! Amenities include a top tier coworking lounge with private phone pods, bicycle maintenance garage, pet washing station, electronic parcel lockers, party room & private event space. Tenant to set up a Metergy account for water & electricity. Landlord provides internet through Bell. (id:37788)
Shaw Realty Group Inc. - Brokerage 2
Shaw Realty Group Inc.
618 King Street W
Kitchener, Ontario
Welcome to 618 King St W in Kitchener, located in the heart of the city, just moments from the Ion train, major downtown attractions, and adjacent to the Google building. This fully renovated industrial office space blends modern amenities with architectural flair, ideal for a dynamic team. Located in the Development Strategic Growth Area (SGA-3), which allows for buildings of 25 stories or more, this property is positioned in a rapidly growing area. On the main floor, you'll find a full-service café with comfortable seating, a gas fireplace, and accordion bi-fold doors that open to an inviting patio—perfect for events and meetings. The property includes multiple open-concept office spaces, upgraded private offices on both the lower and upper levels, five meeting rooms, and seven restrooms. Several kitchenettes, including a staff kitchen, provide added convenience. The flexible layout accommodates up to five separate companies, offering both shared and independent office space options. Add the adjoined property of 19-21 Moore Ave for a total of 29 parking spots to solve the downtown parking dilemma for staff, clients and customers. With its versatile design and multiple income potential, the property can support various tenant uses. Large windows throughout provide abundant natural light, creating an energizing work environment. (id:37788)
Corcoran Horizon Realty


