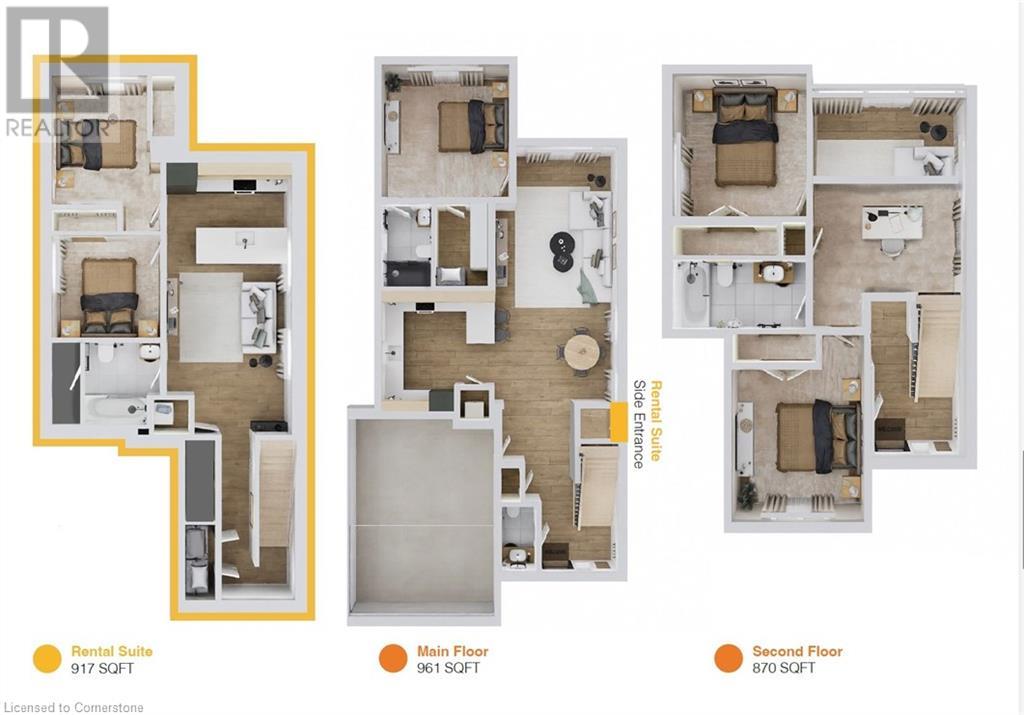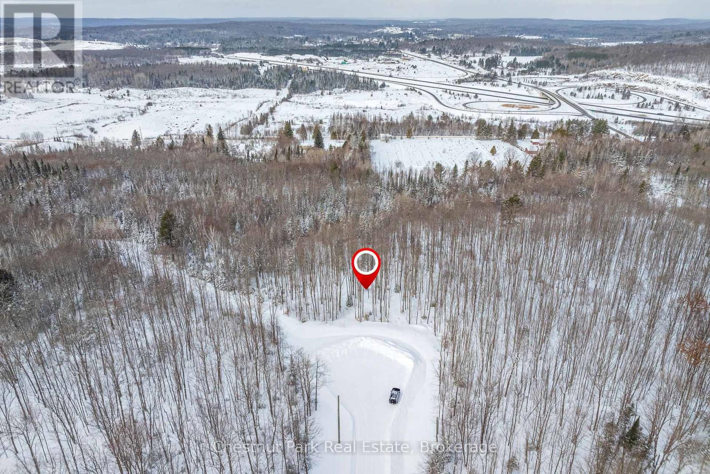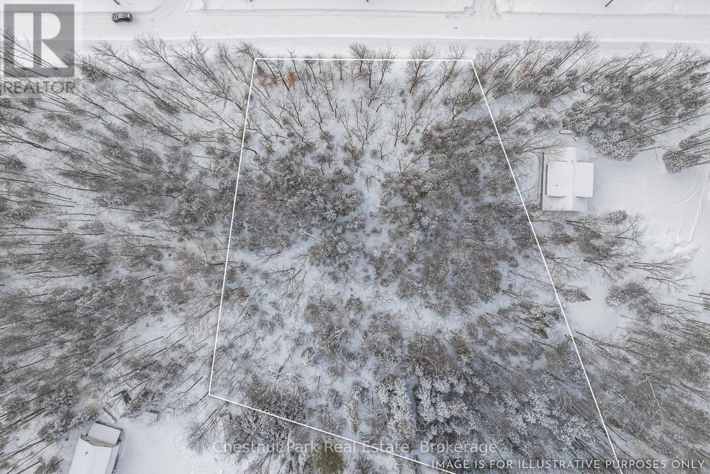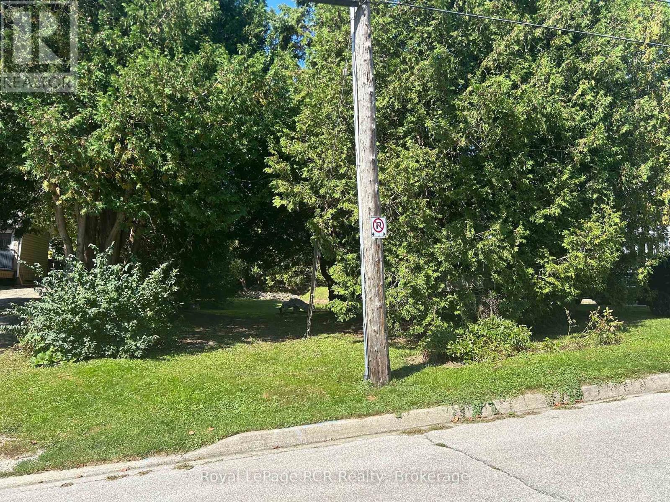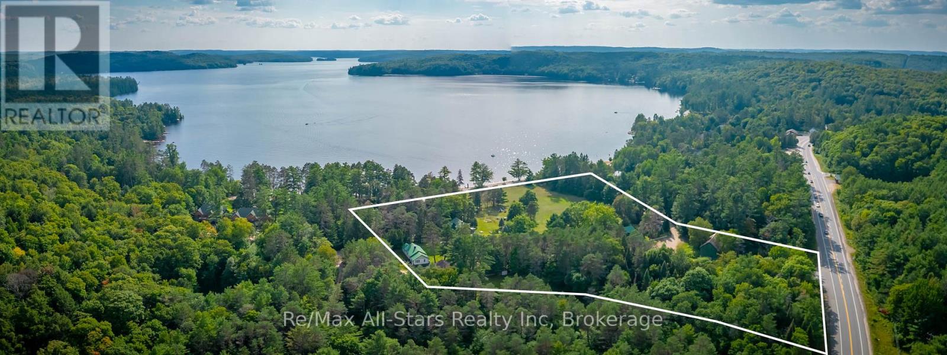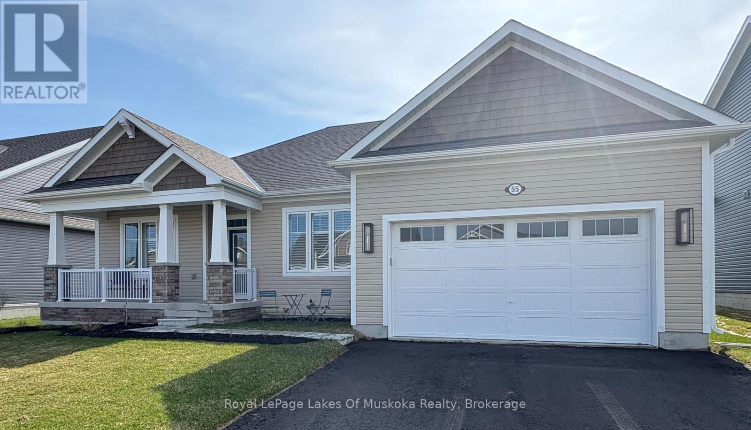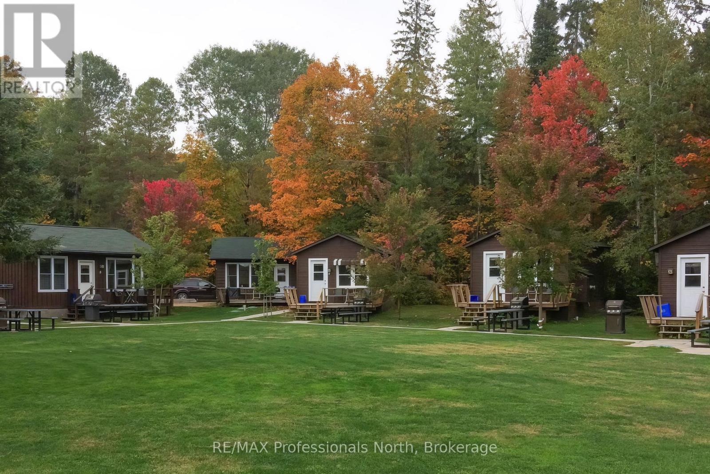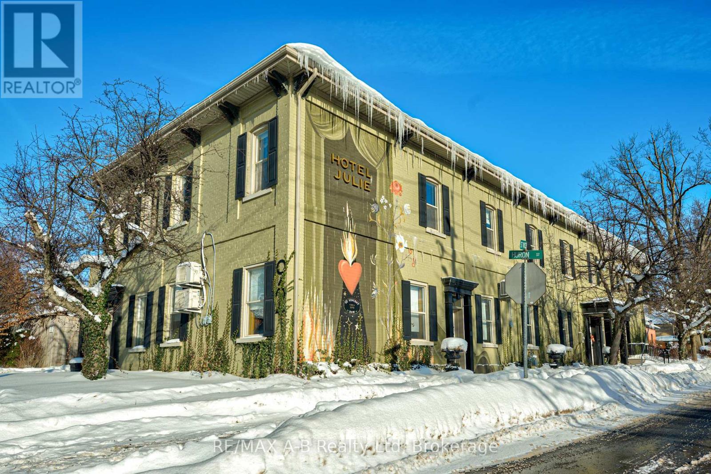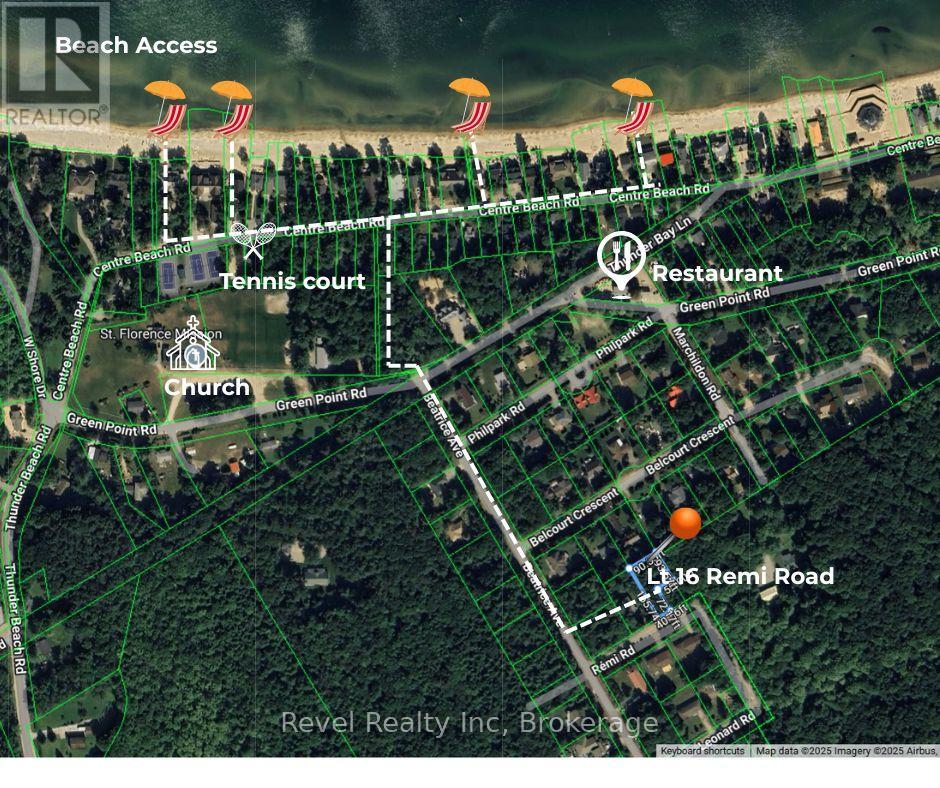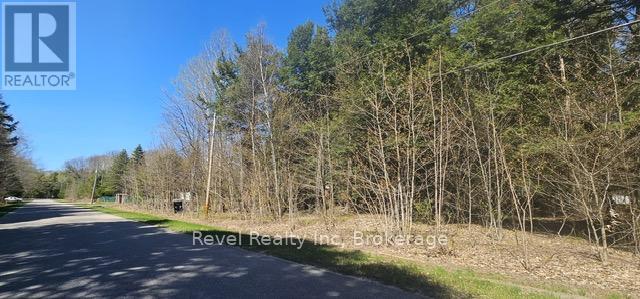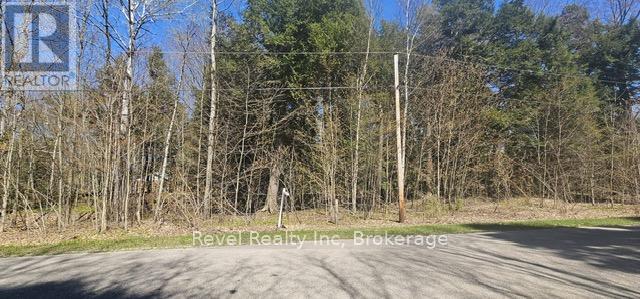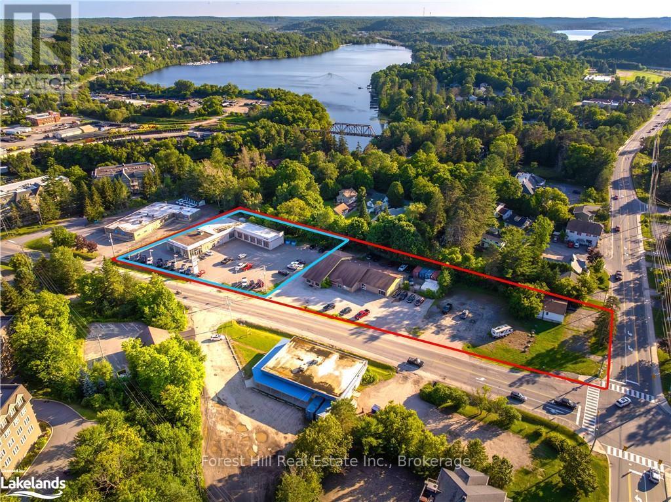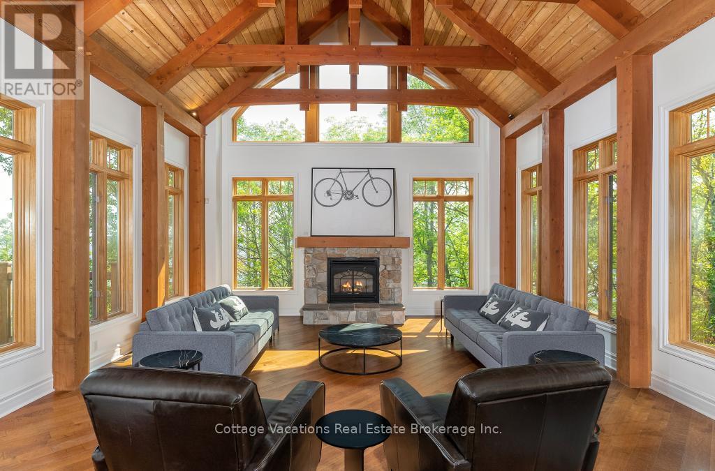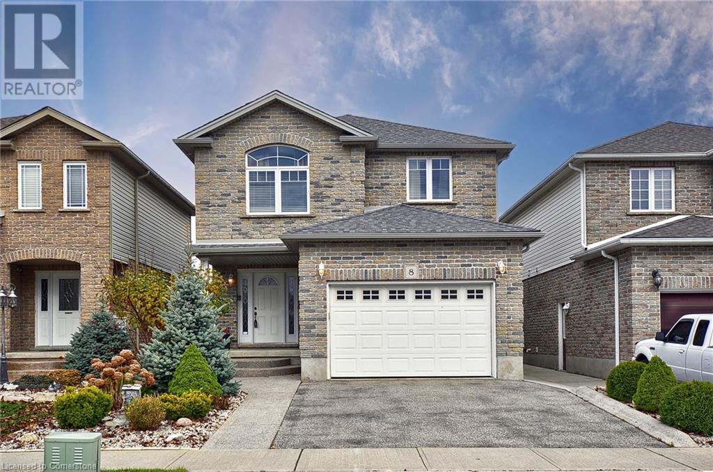64-68 King George Road
Brantford, Ontario
ATTENTION INVESTORS! Offering over 1.22 acres with a freestanding building/drive-thru. Potential to build a 2nd mixed-use building (see attached proposal). This is the ideal location for a thriving business on one of the busiest roads in Brantford WITH THE ADDED OPPORTUNITY TO CONSTRUCT A MIDRISE BUILDING CONSISTING OF UP TO 28 dwelling units, 3 commercial units, and 64 parking spaces. Minutes to Highway 403 access, this L-shaped lot offers ample parking space. Don’t miss this opportunity with 183ft exposure on King George Road and c8 zoning. (id:37788)
RE/MAX Twin City Faisal Susiwala Realty
67 Julie Crescent
London, Ontario
READY TO MOVE IN - NEW CONSTRUCTION ! Discover your path to ownership ! Introducing the Coach House Flex Design! This innovative property offers the versatility of two homes in one, making it perfect for a variety of living arrangements including large families, multigenerational households, or as a smart mortgage helper with the option to rent both units separately. Featuring a generous 2768 sq ft of finished living space, this home truly has it all. The main house boasts a convenient layout with the primary bedroom on the main floor, alongside 2 additional bedrooms, a well-appointed kitchen, spacious living/dining/loft areas, and a dedicated laundry room. The lower portion of the house is fully finished and operates as a self-contained rental unit. It features carpet-free flooring throughout, 2 bedrooms, a second kitchen, a modern bathroom, separate laundry facilities, and a comfortable living room. Its private entrance located at the side of the house ensures privacy and convenience for tenants. Ironstone's Ironclad Pricing Guarantee ensures you get: 9 main floor ceilings Ceramic tile in foyer, kitchen, finished laundry & baths Engineered hardwood floors throughout the great room Carpet in main floor bedroom, stairs to upper floors, upper areas, upper hallway(s), & bedrooms Hard surface kitchen countertops Laminate countertops in powder & bathrooms with tiled shower or 3/4 acrylic shower in each ensuite Stone paved driveway Don't miss this opportunity to own a property that offers flexibility, functionality, and the potential for additional income. Pictures shown are of the model home. This house is ready to move in November , 2024 ! Garage is 1.5 , walk out lot , backs onto green space . Visit our Sales Office/Model Homes at 999 Deveron Crescent for viewings Saturdays and Sundays from 12 PM to 4 PM. (id:37788)
RE/MAX Twin City Realty Inc.
62 Julie Crescent
London, Ontario
READY TO MOVE IN - NEW CONSTRUCTION ! The Blackrock- sought-after multi-split design offering 1618 sq ft of living space. This impressive home features 3 bedrooms, 2.5 baths, and the potential for a future basement development- walk out basement ! Ironstone's Ironclad Pricing Guarantee ensures you get ( at NO additional cost ) : 9 main floor ceilings Ceramic tile in foyer, kitchen, finished laundry & baths Engineered hardwood floors throughout the great room Carpet in main floor bedroom, stairs to upper floors, upper areas, upper hallway(s), & bedrooms Hard surface kitchen countertops Laminate countertops in powder & bathrooms with tiled shower or 3/4 acrylic shower in each ensuite Stone paved driveway Visit our Sales Office/Model Homes at 999 Deveron Crescent for viewings Saturdays and Sundays from 12 PM to 4 PM. Pictures shown are of the model home. This house is ready to move in! (id:37788)
RE/MAX Twin City Realty Inc.
155 Julie Crescent
London, Ontario
READY TO MOVE IN - NEW CONSTRUCTION ! Discover your path to ownership with the MONTANA Flex Haus ! The spacious 2216 , 4-bedroom, 3.5-bathroom and 2 kitchens home is located in the sough after The Grove development . The bright main level features a large living/dining room with natural light and a chefs kitchen with ample counter space. Upstairs, the primary suite offers a private bathroom and walk-in closet, two additional bedrooms and a full bathroom. The finished basement includes one bedroom, bathroom, and kitchen, perfect for a rental unit or in-law suite. The basement private entrance located at the side of the house ensures privacy and convenience for tenants. Ironstone's Ironclad Pricing Guarantee ensures you get: 9 main floor ceilings Ceramic tile in foyer, kitchen, finished laundry & baths Engineered hardwood floors throughout the great room Carpet in the bedrooms, stairs to upper floors, upper areas, upper hallway(s). Don't miss this opportunity to own a property that offers flexibility, functionality, and the potential for additional income. Pictures shown are of the model home. This house is ready to move in. Visit our Sales Office/Model Homes at 999 Deveron Crescent for viewings Saturdays and Sundays from 12 PM to 4 PM. (id:37788)
RE/MAX Twin City Realty Inc.
73 Julie Crescent
London, Ontario
READY TO MOVE IN - NEW CONSTRUCTION ! The Chatsworth functional design offering 1641 sq ft of living space. This impressive home features 3 bedrooms, 2.5 baths, and the potential for a future basement development (WALK OUT) backing onto green space with a 1.5 car garage. Ironstone's Ironclad Pricing Guarantee ensures you get: 9 main floor ceilings Ceramic tile in foyer, kitchen, finished laundry & baths Engineered hardwood floors throughout the great room Carpet in main floor bedroom, stairs to upper floors, upper areas, upper hallway(s), & bedrooms Hard surface kitchen countertops Laminate countertops in powder & bathrooms with tiled shower or 3/4 acrylic shower in each ensuite Stone paved driveway Visit our Sales Office/Model Homes at 999 Deveron Crescent for viewings Saturdays and Sundays from 12 PM to 4 PM. Pictures shown are of the model home. This house is ready to move in! (id:37788)
RE/MAX Twin City Realty Inc.
108 Christopher Court
London, Ontario
READY TO MOVE IN - NEW CONSTRUCTION ! The Yellowstone functional design offering 2039 sq ft of living space. This impressive home features 3 bedrooms plus a large media room, 2.5 baths, and the potential for a future basement development (WALK OUT) with an oversized 1.5 car garage and plenty of driveway parking . Located on a prime pie lot with a back opening of 58 ft the property back onto conservation area and Thames River for added privacy . Comes with an 18.6 x10 covered deck perfect for entertaining. Ironstone's Ironclad Pricing Guarantee ensures you get: 9 main floor ceilings Ceramic tile in foyer, kitchen, finished laundry & baths Engineered hardwood floors throughout the great room Carpet in main floor bedroom, stairs to upper floors, upper areas, upper hallway(s), & bedrooms Hard surface kitchen countertops Laminate countertops in powder & bathrooms with tiled shower or 3/4 acrylic shower in each ensuite paved driveway Visit our Sales Office/Model Homes at 999 Deveron Crescent for viewings Saturdays and Sundays from 12 PM to 4 PM. Pictures shown are of the model home. This house is ready to move in! (id:37788)
RE/MAX Twin City Realty Inc.
35 Christopher Court
London, Ontario
READY TO MOVE IN - NEW CONSTRUCTION ! The Montana functional design offering 1654 sq ft of living space. This impressive home features 3 bedrooms, 2.5 baths, and the potential for a future basement development (WALK OUT) with a 1.5 car garage. Ironstone's Ironclad Pricing Guarantee ensures you get: 9 main floor ceilings Ceramic tile in foyer, kitchen, finished laundry & baths Engineered hardwood floors throughout the great room Carpet in main floor bedroom, stairs to upper floors, upper areas, upper hallway(s), & bedrooms Hard surface kitchen countertops Laminate countertops in powder & bathrooms with tiled shower or 3/4 acrylic shower in each ensuite Stone paved driveway Visit our Sales Office/Model Homes at 999 Deveron Crescent for viewings Saturdays and Sundays from 12 PM to 4 PM. Pictures shown are of the model home. This house is ready to move in! (id:37788)
RE/MAX Twin City Realty Inc.
Lot 8 Millie's Way
Armour, Ontario
Seize the opportunity to own Lot 8 on Millie's Way, nestled at the end of a peaceful cul-de-sac in the sought-after Village of Burk's Falls. This 2.07-acre lot offers an ideal, private setting to build your dream home, surrounded by stunning, well-kept properties and bordered by mature trees for added seclusion. If you're looking for even more space, Lot 7 is also available, allowing you to create a larger property to fit your vision. Just minutes from local amenities, Doe Lake, and with easy access to Highway 11, this location blends the charm of rural living with the convenience of being close to everything you need. Let your imagination run wild and envision your perfect home on Millie's Way! (id:37788)
Chestnut Park Real Estate
Lot 11 Millie's Way
Armour, Ontario
Looking to develop in an upscale neighbourhood in the Village of Burk's Falls? Welcome to Lot 11 on Millies Way! This 2.0-acre lot is nestled in a growing community, offering a peaceful and private setting surrounded by mature trees. Its the perfect place to build your dream home. Just a short 5-minute drive to town amenities and Doe Lake, with easy access to Highway 11 (only 3 minutes away) and just 25 minutes to Huntsville. With limited building lots available in this desirable neighbourhood, don't miss your chance to secure one while you can! (id:37788)
Chestnut Park Real Estate
129 Lumb Drive
Cambridge, Ontario
Welcome to your dream home! This stunning detached residence is a perfect blend of elegance, modern convenience, and security. Step inside to an inviting open-concept living and dining area, illuminated by large windows and enhanced by gleaming hardwood floors, with a gas fireplace adding warmth and charm. The spacious kitchen features quartz countertops and a generous breakfast area that opens to a charming patio, ideal for morning coffee or outdoor gatherings. A beautifully crafted stained oak staircase leads to the upper level, where you'll find a luxurious primary suite with a walk-in closet and a spa-like 5-piece ensuite. Three additional well-appointed bedrooms offer ample closet space, with the added convenience of an upper-floor laundry room. Designed for both comfort and peace of mind, this home features a rough-in for four perimeter security cameras, smooth ceiling finishes throughout, a 200 AMP electrical panel, an electric vehicle rough-in in the garage, and large basement windows that fill the lower level with natural light. Nestled in an exceptional location, this home offers an unparalleled living experience—don’t miss your chance to make it yours! (id:37788)
RE/MAX Twin City Realty Inc.
RE/MAX Twin City Realty Inc. Brokerage-2
Pt Lt 90 5th Avenue W
Owen Sound, Ontario
Great lot in an excellent neighbourhood across from St. Julians Park. Build your dream home here! Lots of mature cedar for privacy and you can see Georgian Bay from the front of the lot! Short walk to Marina and beautiful Kelso Beach location of Summerfolk and many community events. Please book showing through a Realtor. Do not go direct. (id:37788)
Royal LePage Rcr Realty
60 Frederick Street Unit# 1111
Kitchener, Ontario
Don’t miss this hassle-free, turnkey investment opportunity in the city’s vibrant core! Located in the renowned DTK Condos, this 1-bedroom + den unit comes with a newly secured tenant. Featuring floor-to-ceiling windows, a private balcony with stunning city views, sleek stainless steel appliances, ample closet space, an exclusive locker, and an underground parking spot, this is a prime asset for any investor. Smart home features and Gigabit Rogers Internet are included. Residents enjoy top-tier amenities, including a 24/7 concierge, fully equipped gym, serene yoga room, stylish party room, and an exclusive patio with breathtaking city views. Situated in downtown Kitchener, this prime location provides easy access to shopping, dining, and entertainment and is just steps from the ION LRT, transit, and local hotspots. This is a fantastic opportunity for investors looking to acquire a leased unit in a high-demand rental market. Contact us today for more details! (id:37788)
Chestnut Park Realty Southwestern Ontario Ltd.
98 3rd Street Se
Chesley, Ontario
This majestic residence is located in the quiet town of Chesley, twenty minutes from Lake Huron, Hanover, or Walkerton. It has operated as Parkview Manor, a 34 bed senior residence, for over fifty years and is now ready to be repurposed by a new owner. The original home was built in approximately 1860 and a concrete block addition was added later. the interior has been altered to meet the requirements of the residents and the business. Although updates to the structure are needed, some of the character remains including stain glass and hardwood trim and baseboards. There is a two story coach house as well. The lot has a total of 1.48 acres with a frontage of 264 feet. Survey and Phase 1 ESA available. (id:37788)
RE/MAX Twin City Realty Inc.
2840 Highway 60 Route E
Lake Of Bays (Franklin), Ontario
Your Muskoka Dream Awaits: Seize This Prime Investment Opportunity! This exceptional investment and development property in Dwight offers an unbeatable combination of location, a rich history, potential, and lifestyle. With highway and beachfront road exposure, this resort property is perfectly positioned across from the stunning Dwight Beach, docks, and boat launch on Lake of Bays, Muskoka's second-largest lake with 365 miles of shoreline to explore. This well-maintained, family-run cottage resort includes: A 3,200 sq ft lodge, 7 fully winterized cottages (5 with 3 BR, 2 with 2 BR), and a large old fashioned barn ready for a creative conversion. This property is packed with possibilities But the real opportunity lies in its development potential: Current lot coverage is just 2.65%, A new concept site plan allows 11 additional units or an increase of 12.25% lot coverage. Or you may have other ideas for potential expansion or property severances. Nearby amenities include; bakeries, restaurants, LCBO, and a grocery market /pharmacy, gas station, service garages, marinas, unique shops and Building/hardware store. This is a popular area for recreation with snowmobile, ATV trails, skiing, fishing and watersports. Located 15 minutes from Huntsville, Limberlost Forest, and Algonquin Park perfect for adventure seekers and nature lovers alike. An info package, virtual tour, and new site/concept plans are ready to show you the full scope of this incredible opportunity. Don't wait, properties like this are rare! (id:37788)
RE/MAX All-Stars Realty Inc
55 Dyer Crescent
Bracebridge (Macaulay), Ontario
Welcome to this stunning recently built 1,850 sq.ft. bungalow loaded with premium builder upgrades. Light filled, airy and sophisticated this home offers a seamless open concept design with 9 foot ceilings, oversized windows with California shutters and a cosy natural gas fireplace in the living room. The gourmet kitchen is a show stopper featuring quartz countertops, a large island, top-of-the-line appliances, upgraded cabinetry, and a pantry - perfect for effortless entertaining. The dining area flows beautifully from the kitchen with expansive windows and a walkout to the rear patio, ideal for summer barbecues. Designed for comfort and convenience the home includes a main floor laundry and a mudroom with direct access to the double car garage - a must have for busy households. The spacious primary suite is a true retreat complete with walk-in closet and a spa inspired en suite. Two additional bedrooms, provide flexibility for family, guests or a home office. Looking for extra space? The full unfinished basement offers endless possibilities and is ready to be transformed into a rec room, gym or additional living area. Located in a highly desirable Bracebridge neighborhood within walking distance to the Sportsplex and high school and just minutes from shopping, golf, and restaurants. With a soft neutral, palette and effortless flow, this move in ready home is perfect for families, downsizers or early retirees. Don't miss out - schedule your private viewing today. **EXTRAS** Kitchen appliances, washer and dryer, window coverings, light fixtures, built in shelving. (id:37788)
Royal LePage Lakes Of Muskoka Realty
Coldwell Banker Elevate Realty
1109 Oxtongue Lake Road
Algonquin Highlands (Mcclintock), Ontario
Welcome to "Lakewoods Cottage Resort" on beautiful Oxtongue Lake, and minutes from world-renowned Algonquin Provincial Park. Lakewood's has been welcoming multiple generations of guests from around the globe for decades, and is the first choice for countless visitors in all 4 seasons looking to relax after a long day of exploring the seemingly endless lakes, forests, and trails of the area. This incredible package offers 9 "spotless", well-equipped, charming house-keeping cottages that blend modern comforts with a cozy, classic, and welcoming feel. There are six 2-bedroom cottages, which sleep 5 to 6 people each, as well as three 1-bedroom cottages that sleep 2-3 each. Amenities include satellite tv, internet, gas fireplace (except cottage 4), gas BBQ, and fully equipped kitchen. When guests aren't enjoying all that Algonquin Provincial Park has to offer, they enjoy the sand beach, shallow, clean waters of Oxtongue Lake, or may go for a leisurely paddle up the Oxtongue River to Ragged Falls, or perhaps drop a line in the water and try their luck fishing. In addition to these fabulous cottages, there is a beautiful 2-storey, 4 Bedroom owners' residence, complete with full basement, a state-of-the-art radiant glycol heating system which services the home and the cottages for ultimate efficiency and piece of mind. The home also features an office/check-in area, covered lakeside porch, and a tasteful mix of old and new as exhibited by the warmth of classic log construction in the original, front of home, and modern finishes in the balance of the main floor and second level. This is a turn-key package for those looking for a meticulous investment property, or looking to Live, Work, and Play in one of the most sought after areas of Canada. Serious inquiries only, and appointments by advance notice through listing Realtor. Full list of upgrades, inclusions, floorplans, and other operational information available upon request by qualified parties. (id:37788)
RE/MAX Professionals North
92 St Vincent Street N
Stratford, Ontario
Discover the perfect blend of elegance and comfort at this fully renovated boutique hotel in the heart of Stratford, Ontario. Boasting nine exquisitely designed suite-style rooms, this property is an ideal retreat for short to medium stays. Each suite is thoughtfully crafted with luxurious marble finishes and top-of-the-line faucets, exuding sophistication and style. Whether you're visiting for business or leisure, the hotel offers a mix of one- and two-bedroom suites, all featuring kitchenettes equipped for your convenience. Enjoy the charm of boutique hospitality while being steps away from Stratford's renowned cultural attractions, shopping, and dining. This is more than just a stay its an elevated experience tailored to discerning travelers seeking a balance of luxury and home-like comfort. Your next unforgettable getaway begins here! (id:37788)
RE/MAX A-B Realty Ltd
Lt 16 Remi Road
Tiny, Ontario
Welcome to Thunder Beach one of the most prestigious communities on Georgian Bay. These three vacant residential building lots offer an incredible opportunity to invest in your future or build the home of your dreams. Nestled among mature trees, these spacious lots provide privacy, tranquility, and the natural beauty that defines Thunder Beach. But this area is more than just a location it's a lifestyle. As a property owner, you become part of the Thunder Beach community, where the exclusive Thunder Beach Association hosts vibrant social activities and events, fostering a true sense of belonging. Surrounded by spectacular white sandy beaches, an exclusive golf course, private tennis courts, and a charming pub-style restaurant, this is a place where leisure and recreation meet timeless natural beauty. Whether you choose to purchase one, two, or all three lots, this is your chance to secure a place in one of Georgian Bays most sought-after communities. Build now or invest for the future either way, Thunder Beach offers a lifestyle unlike any other. (id:37788)
Revel Realty Inc
Lt 14 Remi Road
Tiny, Ontario
Welcome to Thunder Beach one of the most prestigious communities on Georgian Bay. These three vacant residential building lots offer an incredible opportunity to invest in your future or build the home of your dreams. Nestled among mature trees, these spacious lots provide privacy, tranquility, and the natural beauty that defines Thunder Beach. But this area is more than just a location it's a lifestyle. As a property owner, you become part of the Thunder Beach community, where the exclusive Thunder Beach Association hosts vibrant social activities and events, fostering a true sense of belonging. Surrounded by spectacular white sandy beaches, an exclusive golf course, private tennis courts, and a charming pub-style restaurant, this is a place where leisure and recreation meet timeless natural beauty. Whether you choose to purchase one, two, or all three lots, this is your chance to secure a place in one of Georgian Bays most sought-after communities. Build now or invest for the future either way, Thunder Beach offers a lifestyle unlike any other. (id:37788)
Revel Realty Inc
Lt 13 Beatrice Avenue
Tiny, Ontario
Welcome to Thunder Beach one of the most prestigious communities on Georgian Bay. These three vacant residential building lots offer an incredible opportunity to invest in your future or build the home of your dreams. Nestled among mature trees, these spacious lots provide privacy, tranquility, and the natural beauty that defines Thunder Beach. But this area is more than just a location it's a lifestyle. As a property owner, you become part of the Thunder Beach community, where the exclusive Thunder Beach Association hosts vibrant social activities and events, fostering a true sense of belonging. Surrounded by spectacular white sandy beaches, an exclusive golf course, private tennis courts, and a charming pub-style restaurant, this is a place where leisure and recreation meet timeless natural beauty. Whether you choose to purchase one, two, or all three lots, this is your chance to secure a place in one of Georgian Bays most sought-after communities. Build now or invest for the future either way, Thunder Beach offers a lifestyle unlike any other. (id:37788)
Revel Realty Inc
69 Centre Street N
Huntsville (Chaffey), Ontario
Extremely important corner location in the Urban area of Huntsville for Developers and Builders within a mixed multiple residential commercial zone! Easy access to the downtown core as well as highway 11, this is a prestigious and most sought-after location! Surrounded with several multi-residential condos and commercial buildings. Currently there is a National brand automotive dealership as well as a multi unit commercial building and a free standing home on the site. The site is fully serviced, level with multiple entrances and exits. Call with any questions. (id:37788)
Forest Hill Real Estate Inc.
1016 Lawland Heights Road
Gravenhurst (Muskoka (S)), Ontario
Welcome to Muskoka Blue, the perfect modern getaway to relax and recharge. Located less than 2 hours from the GTA, this stunning cottage feels worlds away. Experience and enjoy the awe-inspiring connections to nature you can only find on the beautiful south shore of the prestigious Lake Muskoka. With over 2,700 sqft. of living space this 5 bedroom, 3 bathroom retreat is the ultimate vacation getaway boasting 21 ft. vaulted ceilings, a cozy stone fireplace, a screened-in Muskoka room and expansive decks capturing the breathtaking long views of Lake Muskoka. The gorgeous chefs kitchen features a large centre island ideal for entertaining, stainless steel appliances, and Quartz countertops. The private cantilevered dock offers easy access for boating, swimming and exploring the Big Three lakes - Muskoka, Rosseau and Joseph. The large outdoor entertainment space is deal for bringing family and friends together with a large granite fire pit area, outdoor dining, and privacy from neighbours. The property comes fully equipped with everything you need to relax and enjoy. Weekly cleaning is included with the stay. $38,000/month for July, August; $14,000/month for March, April, May; $23,000/month for June. Reach out to learn more. (id:37788)
Cottage Vacations Real Estate Brokerage Inc.
8 Lockwood Street
Cambridge, Ontario
Welcome to 8 Lockwood Street, a stunning two-story detached home nestled in the desirable East Galt neighborhood, close to the Grand River, schools, parks, and nearby cities. Upon arrival, you'll be greeted by beautifully maintained landscaping and a spacious double-wide driveway and 1.5 garage. Inside, this home invites you into a bright foyer with ceramic tile that flows into the dining area, featuring elegant hardwood flooring. The main floor living room is warm and inviting with a gas fireplace and connects seamlessly to a kitchen, complete with a floor-to-ceiling pantry, ample cabinetry, tile backsplash, and a spacious dining area with glass sliding doors leading to the backyard. A convenient 2-piece bathroom and a laundry room complete this level. A striking wooden and wrought-iron staircase leads to the second floor, where you'll find a generous 4-piece bathroom, a luxurious primary bedroom with a walk-in closet, and a 4-piece ensuite featuring a large soaker tub and separate stand-up shower. Two additional well-sized bedrooms offer comfort and style. The finished lower level provides additional living space with a large recreation room, a 2-piece bathroom, a cold cellar, and plenty of storage. Outside, the fully fenced backyard offers privacy, while a shed with hydro adds extra outdoor functionality. This home is truly a perfect family retreat. Book your showing today! (id:37788)
Kindred Homes Realty Inc.
39 King George Road
Brantford, Ontario
Unlock a Slice of Success with City Pizza Franchise! Here's your chance to own a high-demand, profitable City Pizza franchise with incredible growth potential! Located in a prime area with low rent under $4,500/month (including HST & TMI), this bustling business offers consistent weekly sales averaging $11,000. Inventory cost up to 35%. Increasing sales & consistent profits. Customers also coming from St George due to proximity. New Oven was purchased just a year ago. Steady Cash Flow: Monthly bulk orders from factories and schools keep the sales flowing, with room to expand further into more factory and school accounts. Close to Ferrero Canada, Hersheys Distribution & many other businesses & residences. 5 public & 3 Catholic schools around this location. Popular Brand & Supportive Franchisor: Become part of a well-established, loved brand with ongoing support from the franchisor. High-Margin Daily Sales: Slices fly off the shelves daily, making it easy to see a solid return on investment. Fixed Monthly Fees: No surprises or hidden costs-just straightforward, predictable fees. Royalty & marketing fee to franchisor are fixed per month instead of percentage. This is a turnkey opportunity for a savvy entrepreneur looking to step into a busy, profitable operation with endless potential. Don't miss out on this golden opportunity to own a high-traffic, recession-resistant business. Please Do Not Go Direct. Do Not Approach Staff. (id:37788)
Homelife Miracle Realty Ltd.


