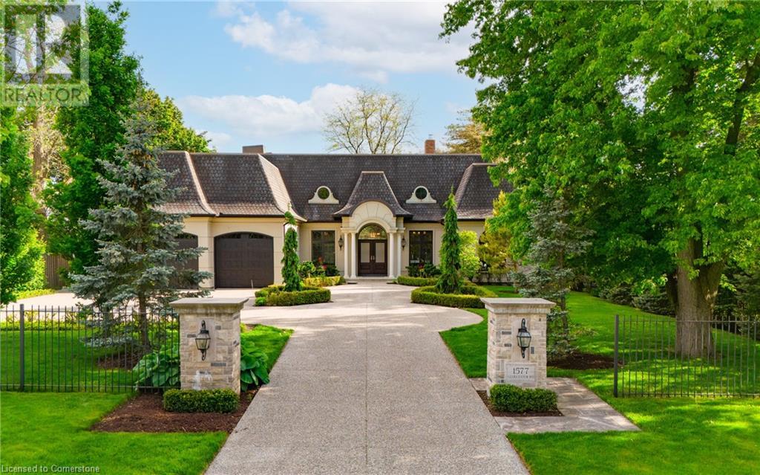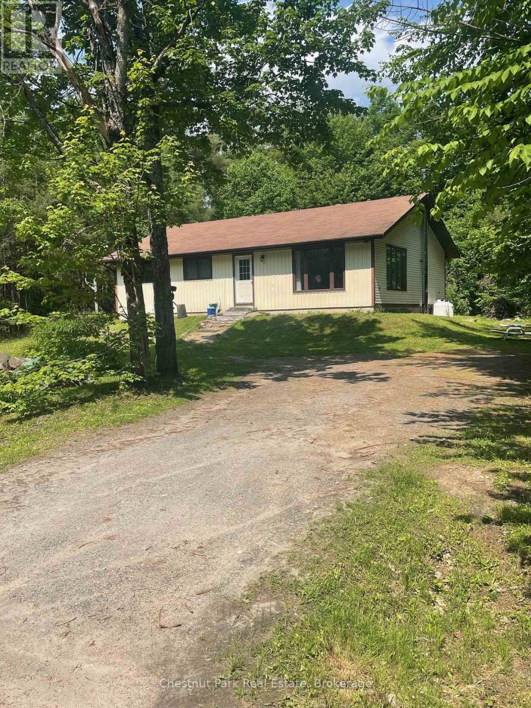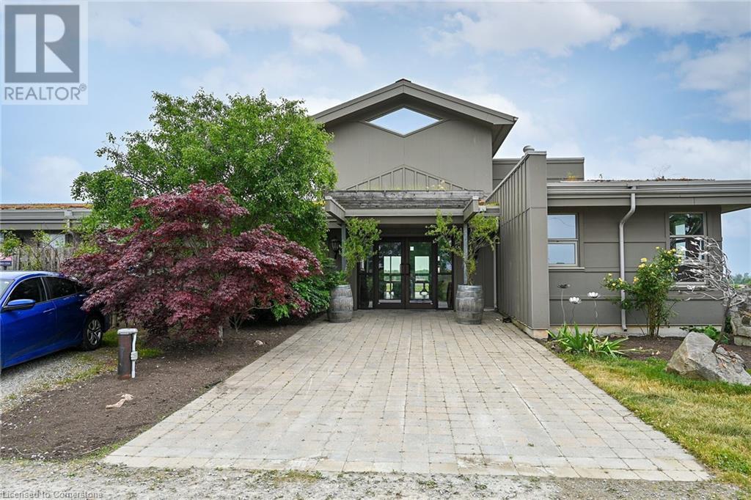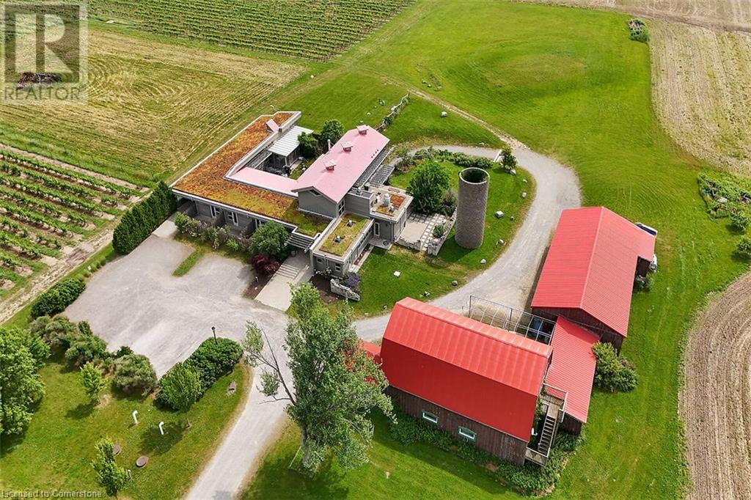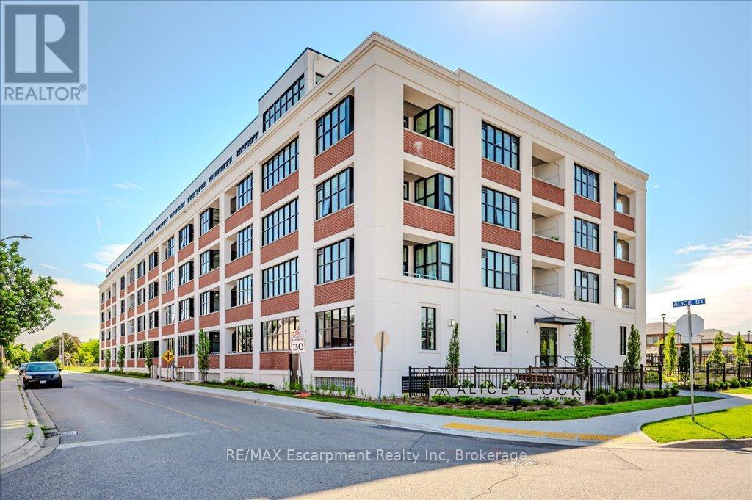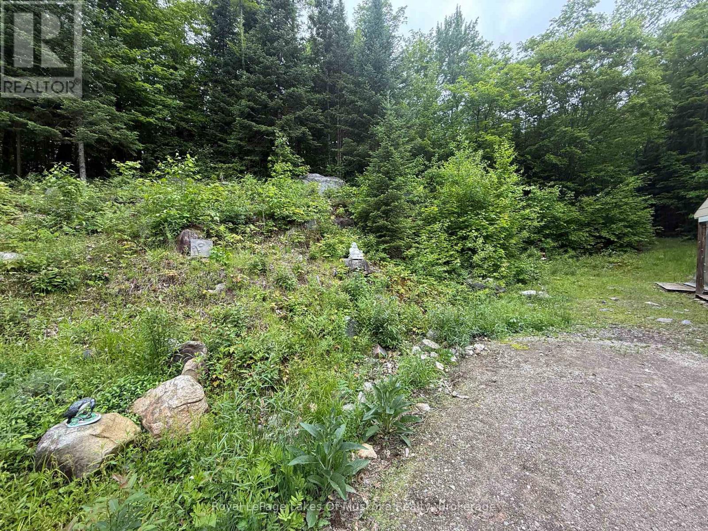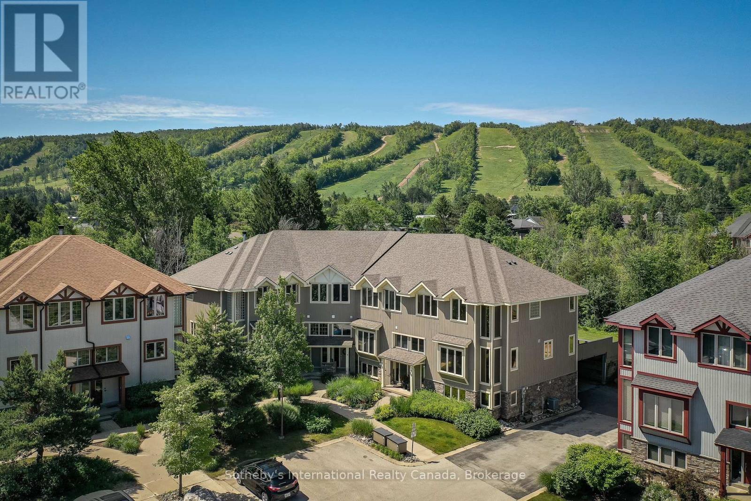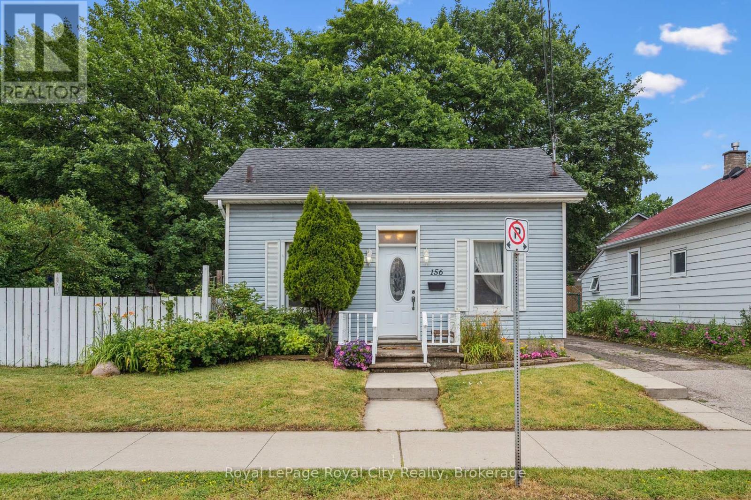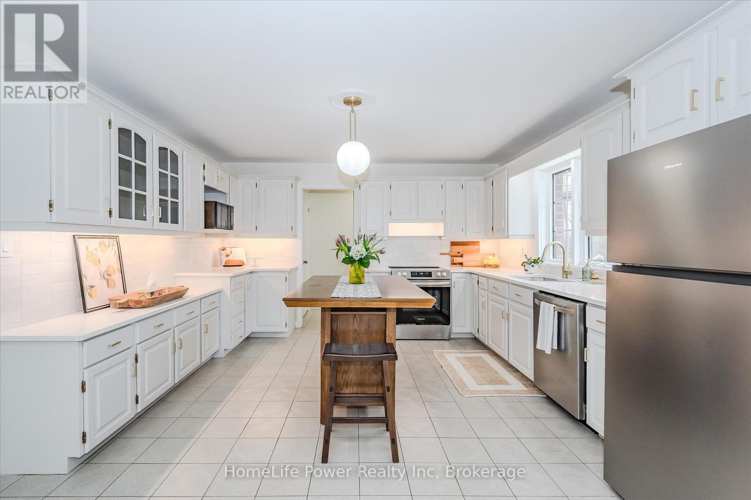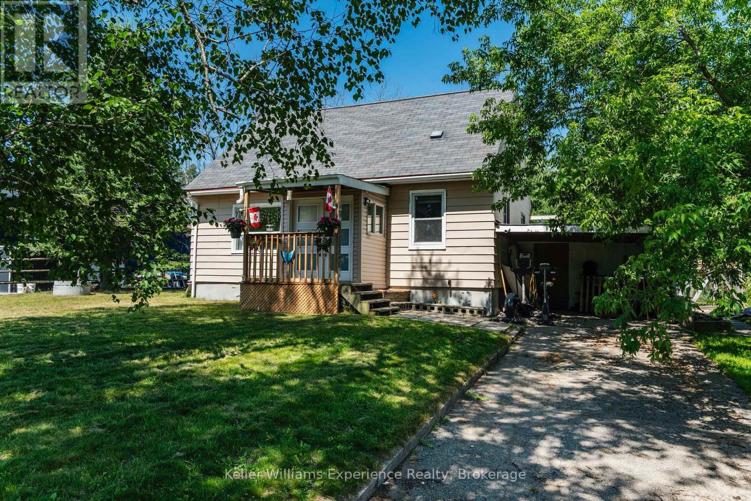1577 Gloucester Road
London, Ontario
Welcome to this extraordinary bungaloft, nestled on a private, wooded lot and offering the perfect balance of luxury, function, and architectural detail. The main level impresses with 12-foot ceilings, walnut flooring and high-end finishes throughout. Tray ceilings in the formal dining room, coffered ceilings in key living spaces, and solid core doors enhance the sense of quality and scale. Expansive transom windows and high baseboards add architectural charm and natural light throughout. The main floor principal bedroom offers a serene retreat with tray ceilings, garden doors leading to the rear yard, and a stunning ensuite featuring marble tile with inlay, a freestanding tub, a glass-enclosed shower, dual vanities, and a spacious walk-in closet with custom built-ins and dual access. The family room is warmed by a wood-burning fireplace, while the separate living room offers a cozy natural gas fireplace. Two separate mudrooms-one off the front foyer and one off the garage-add everyday practicality to the homes thoughtful layout. The kitchen features premium Wolf appliances, a farmhouse sink, pot filler, and a large island with seating. The adjacent servery includes a fridge, wall oven, microwave, and a secondary sink-ideal for hosting. Upstairs, the loft provides a versatile living area, two generously sized bedrooms, and a beautifully finished main bath with a double vanity, freestanding tub, glass shower, and elegant tile inlay flooring. The lower level adds versatility with two additional bedrooms and rough-in. A walk-up to the triple car garage enhances convenience and supports multi-generational living. Outside, enjoy a private, two-tiered backyard oasis with a covered rear porch, perfect for relaxing or entertaining. The expansive driveway offers parking for up to eight vehicles, in addition to the spacious triple car garage with built-in storage, completing this exceptional property. (id:37788)
The Agency
4 Severn River Sr406
Muskoka Lakes (Wood (Muskoka Lakes)), Ontario
WOW COME CHECK THIS PLACE OUT ~ READY TO START LIVING THE DREAM THIS SUMMER?? Looking for a family getaway that offers a lovely view of the water from most rooms, a 4 season bright & cheery waterfront cottage with 3 bedrooms, 3 pc bath with washer, vaulted 13'ceiling in living area, a pellet stove, a stunning Muskoka Room with windows that raise up to allow a screened room, loads of docking space with a sea doo lift and a gazebo right at the water! Features include cherry finished cupboards, lots of storage space, b/i dishwasher, a shed, an outhouse with a flushing toilet and nothing but nature all around you on this beautiful treed lot that is just under 2 acres. Enjoy watching the boats from all over the world go by on the Trent system, kids will love the water slide and all only a one minute boat ride away to this lovely water access only cottage, so not lots of extra travel time to worry about,and extra time to just start enjoying the cottage right away. This peaceful cottage is located minutes to downtown Coldwater and right in the heart of Severn Falls, Gas, Groceries, and Restaurant 2 minutes away, The Big Chute is just down the River....don't wait to call and come check out this piece of paradise and water access at its best! (id:37788)
RE/MAX Georgian Bay Realty Ltd
1044 Ashley Lane
Bracebridge (Draper), Ontario
House has been rented majority of ownership. Shingles were redone 2010, upstairs windows 2017, furnace 2017. New hot water tank and pressure tank in 2024. Original Septic. Selling "AS IS". Owner is a registered Real Estate Agent. (id:37788)
Chestnut Park Real Estate
3749 Walker Road
Lincoln, Ontario
Highland Vineyards – A Rare Live, Work & Play Estate in Niagara West. Own an extraordinary 50-acre estate blending vineyard, winery, retail, hospitality, and residential living—all in the heart of Niagara’s wine country. Property Highlights: Quality, mature vineyard producing top-tier grapes, State-of-the-art 10,000 sq. ft. multi-use facility (2013) with zoning for Commercial, Industrial, Agricultural & Residential, Fully equipped winery & production area for commercial-scale operations, Wine shop, VIP tasting room & commercial-grade kitchen—ideal for culinary events, Owner’s residence + 3 luxury ensuite B&B suites for Airbnb or boutique stays, Event-ready setting for weddings, retreats & tours, Professional office space, abundant storage & outbuildings with expansion potential. Minutes from the QEW with 600 AMP service—this turnkey opportunity is perfect for entrepreneurs, winemakers, or hospitality visionaries. NOTE: BUILDINGS AND LAND SALE ONLY. (id:37788)
Keller Williams Innovation Realty
3749 Walker Road
Lincoln, Ontario
Highland Vineyards – A Rare Live, Work & Play Estate in Niagara West. Own an extraordinary 50-acre estate blending vineyard, winery, retail, hospitality, and residential living—all in the heart of Niagara’s wine country. Property Highlights: Quality, mature vineyard producing top-tier grapes, State-of-the-art 10,000 sq. ft. multi-use facility (2013) with zoning for Commercial, Industrial, Agricultural & Residential, Fully equipped winery & production area for commercial-scale operations, Wine shop, VIP tasting room & commercial-grade kitchen—ideal for culinary events, Owner’s residence + 3 luxury ensuite B&B suites for Airbnb or boutique stays, Event-ready setting for weddings, retreats & tours, Professional office space, abundant storage & outbuildings with expansion potential. Minutes from the QEW with 600 AMP service—this turnkey opportunity is perfect for entrepreneurs, winemakers, or hospitality visionaries. NOTE: BUILDINGS AND LAND SALE ONLY. (id:37788)
Keller Williams Innovation Realty
528 - 120 Huron Street
Guelph (St. Patrick's Ward), Ontario
Welcome to Unit 528 at 120 Huron Street, one of the lowest priced condos currently available in Guelph. This bright, top-floor unit in the iconic Alice Block building delivers exceptional value for investors, first-time buyers, and University of Guelph students alike. The freshly built 1-bedroom, 1-bathroom loft-style condo follows the popular Contini floor plan and is ready for its very first occupant. Housed in a restored 1920s building, it combines historic charm with clean, contemporary finishes. Soaring 9.5-foot ceilings and oversized windows flood the open-concept living space with light, while the bedroom features an impressive 13.5-foot ceiling and transom-style upper windows. The modern kitchen includes stainless steel appliances and sleek cabinetry that pairs well with the luxury vinyl flooring. Thoughtful upgrades include a full-length bathroom mirror with vanity lighting, light-blocking shades in the living area, and built-in backing with conduit for easy TV wall mounting. In-suite laundry is included, along with a large basement storage locker (#45). A rented parking spot is also included with the unit. The condo fees are under $200 per month, making this one of the most affordable ownership opportunities in the city. Enjoy access to premium amenities: pet wash station, heated bike ramp and storage, games room with Wi-Fi, music room with instruments, full fitness centre, and a 2,200 sq ft rooftop patio with BBQs, lounge chairs, and a fire bowl. Walkable to downtown, parks, restaurants, transit, and not too far from the University. A rare chance to get into the market at an attractive price without compromising lifestyle or location. (id:37788)
RE/MAX Escarpment Realty Inc
1118 Stoney Road
Ryerson, Ontario
Escape to the serenity of the Almaguin Highlands with this 12.63-acre retreat, ideally located just 10 minutes from Burk's Falls and minutes to public access on Lake Cecebe. The property features a mix of mature bush with extended trails, a cleared building site, level driveway, and rising elevation at the rear offering a perfect setting for your recreational escape or future residence. On-site amenities include a trailer (included in "as is" condition with a 2025 permit), an insulated shed, a storage building, a welcoming fire pit area, and 200-amp hydro service ready for your next project. The land is primarily sand and rock soil, accessible year-round via a municipal road on a school bus route, and is conveniently situated between Burk's Falls and Magnetawan. Whether you're planning to build or simply enjoy a peaceful northern getaway, this versatile property is ready for your vision. (id:37788)
Royal LePage Lakes Of Muskoka Realty
16 - 224 Blueski George Crescent
Blue Mountains, Ontario
Immerse yourself in the 4 season resort lifestyle at this executive freehold townhome w/seasonal views to the Escarpment. Just steps to ski hills, trails, public tennis courts and close proximity to both Collingwood and Thornbury, this 4 bdrm. home provides space for the whole family to enjoy. An open concept floor plan boasts a cozy living/dining area with sliding doors leading to a detached oversized deck w/both hot tub & gas bbq hook ups w/southern exposure. The Main floor hosts hardwood throughout, a custom kitchen w/granite counters & stainless appl.; a den/bedroom & a living/dining area with 19 ft. cathedral ceiling & cozy wood burning f/place. The expansive windows allow for a ton of natural light. This chalet-style home has all the touches any skier would enjoy, and an on-site outdoor pool to cool off in on hot summer days. The ideal weekend retreat or full-time home. (id:37788)
Sotheby's International Realty Canada
156 York Road
Guelph (St. Patrick's Ward), Ontario
Welcome to 156 York Road, Your Homestead in the Heart of the City! From the moment you arrive, the charming front porch and pretty landscaping invite you in. There is parking for 3+ cars in the private driveway, plus a detached garage/workshop for all your future projects. Sitting on a wide 66-foot lot, the yard is a dream, complete with mature trees, a large patio area, storage shed, garden beds with organic soil, two apple trees, red currants, and you will be able to enjoy the raspberries from June through November! Inside, the home is full of charm and comfort. The bedrooms are a great size, and the main 4-pc bathroom has plenty of space with a large window and built-in shelving. The living room features high ceilings with exposed wooden beams, deep window sills, and a cozy gas fireplace, perfect for relaxing evenings in the colder months. The primary bedroom feels spacious and unique with high ceilings and beautiful arched wooden closet doors. The kitchen is bigger than you would expect in a home like this, with two windows overlooking the yard, one above the sink and one above the stove, so you can keep an eye on the kids or just enjoy the view while cooking. Off the kitchen, a handy separate back entrance leads to the finished basement with a large rec room, office space, a bonus room (perfect playroom!), laundry, and a 3-pc bathroom. This detached bungalow is an excellent fit for first-time buyers, small families, downsizers, or even retirees. Walking distance to downtown, close to schools, coffee shops, transit, greenspace/parks, and all the essentials, come and see it for yourself! Book your showing today and get ready to fall in love with 156 York Road. Updates: New Front Door, Washer/Dryer approx 2 yrs old, Oven and Fridge 2019. (id:37788)
Royal LePage Royal City Realty
4080 Victoria Road S
Puslinch, Ontario
Tucked away in the serene countryside of Puslinch, this timeless all-brick bungalow sits on just over 2 beautifully landscaped acres, bordered by a charming babbling creek. From the moment you arrive, this home welcomes you with warmth, character, and a peaceful setting that feels like your own private retreat. Inside, the layout is thoughtfully designed for family living and effortless entertaining. The spacious eat-in kitchen is the heart of the home, featuring a large island, abundant counter space, and plenty of natural light. Adjacent is a formal dining room, ideal for hosting holiday meals, and a cozy family room with built-ins and a fireplace perfect for quiet nights in. With four generously sized bedrooms, and a lovely living room that overlooks the lush backyard, plus a handy mud room off the two-car garage, there is plenty of space to grow and gather. The fully finished basement, complete with beautiful vinyl flooring, offers a versatile open-concept space that is perfect for movie nights, game days, or extended family stays. Step outside and fall in love with nature all over again. Whether you're relaxing on the oversized wraparound deck, sitting by the creek, or gathered around the fire pit, the outdoor living here is second to none. It truly feels like a cottage getaway with the convenience of being just minutes from town and the 401, ideal for commuters and busy families alike. A rare opportunity to enjoy country charm, natural beauty, and modern comfort all in one this is the kind of home you'll never want to leave (id:37788)
Homelife Power Realty Inc
2849 Old Fort Road
Tay, Ontario
Discover this charming 1.5-story home on a 72' X 208' lot featuring three bedrooms, one bathroom, a full basement, and a fully fenced backyard - perfect for families, pets, or entertaining outdoors. Enjoy the tranquillity of rural living while being just 5 minutes from Midland and only 35 minutes to Barrie or Orillia. You'll also be minutes away from the shores of Georgian Bay, ideal for boating, fishing, and year-round outdoor activities. This home offers the perfect blend of privacy and convenience. Upgrades include a heat pump, Heating System, and septic system. Whether you're a first-time buyer, downsizer, or looking for a peaceful retreat close to town, this property checks all the boxes. (id:37788)
Keller Williams Experience Realty
84 Ridge Road
Cambridge, Ontario
RENT IS $3500 + UTILITIES. AVAILABLE IMMEDIATELY. A beautiful detached home with 3+2 bed & 3.5 bath with big backyard located in the family oriented neighborhood of Cambridge. Main floor features open concept kitchen with S/S appliances, huge living room, dining area, an office and a powder room. 3bedrooms on the second floor with huge closets, family room, an ensuite bathroom and another 4 pc family bathroom. Very Convenient second floor laundry. Fully finished basement with 2 bed and a 3 pc bathroom. Prime location close to Equestrian Way Park, SmartCentres, Deer Ridge Shopping Centre, Costco, Toyota, Cambridge Centre, Grand River, Hwy 401, and the Expressway. (id:37788)
Century 21 Right Time Real Estate Inc.

