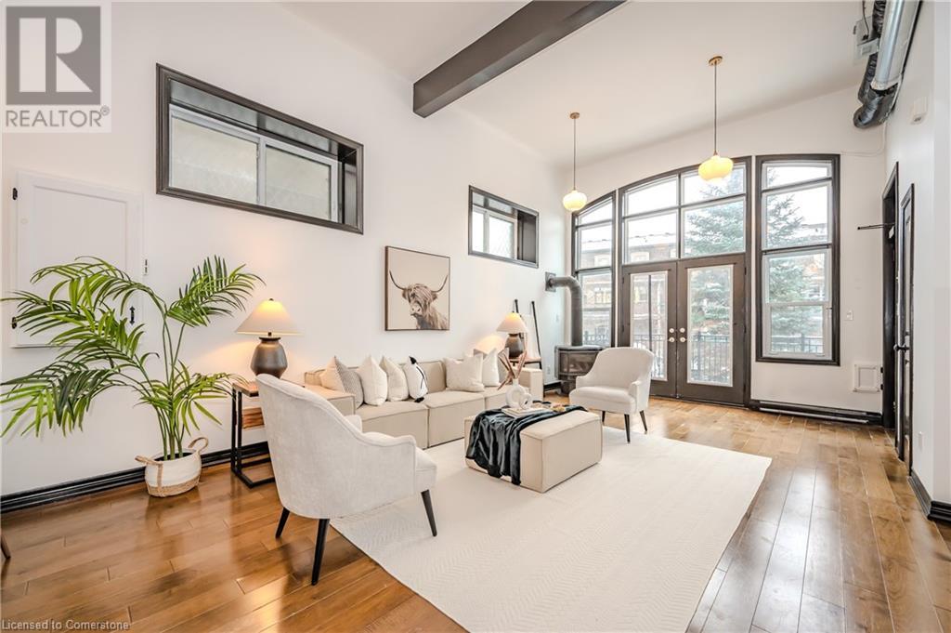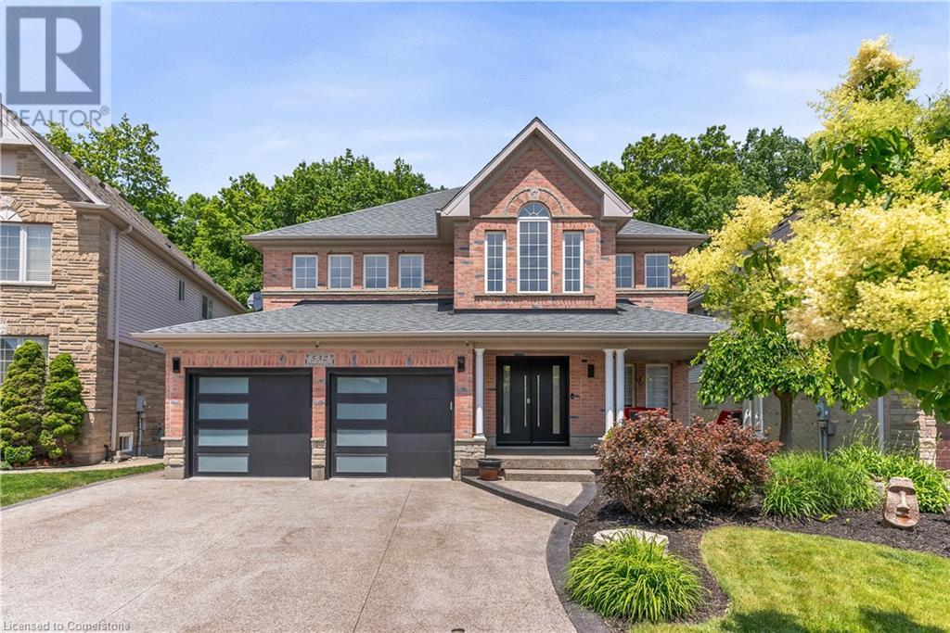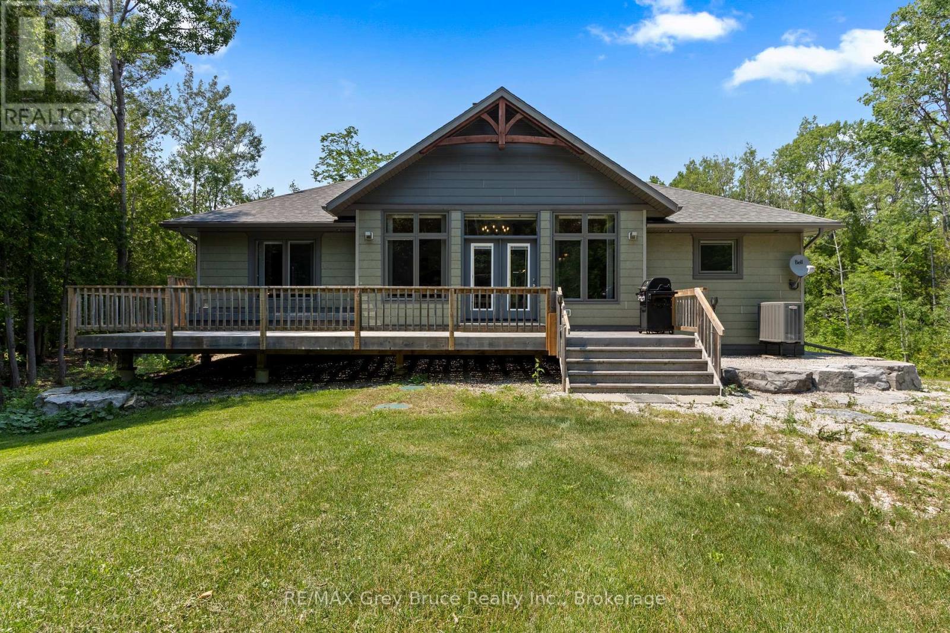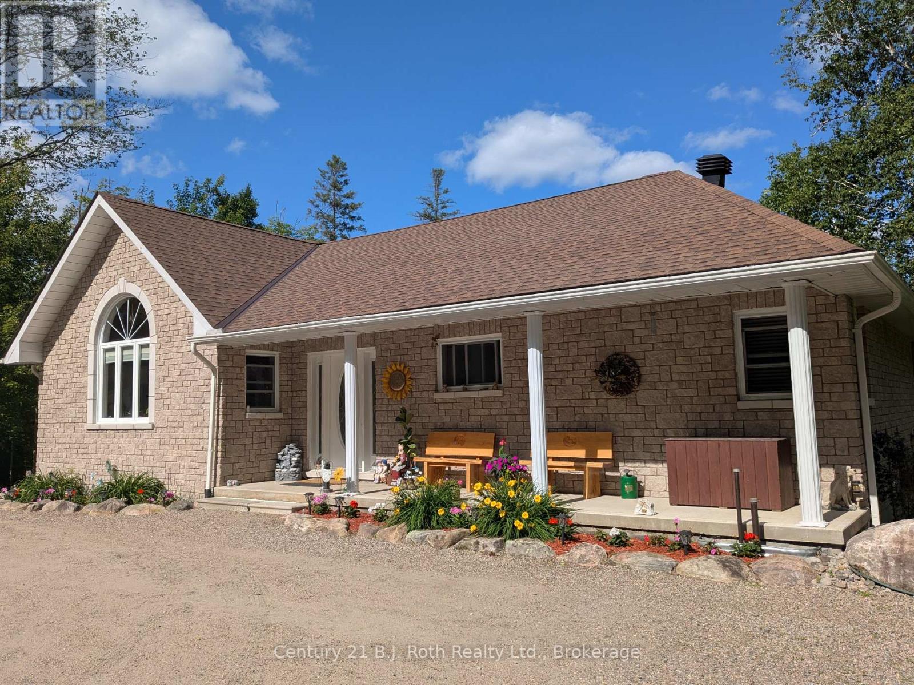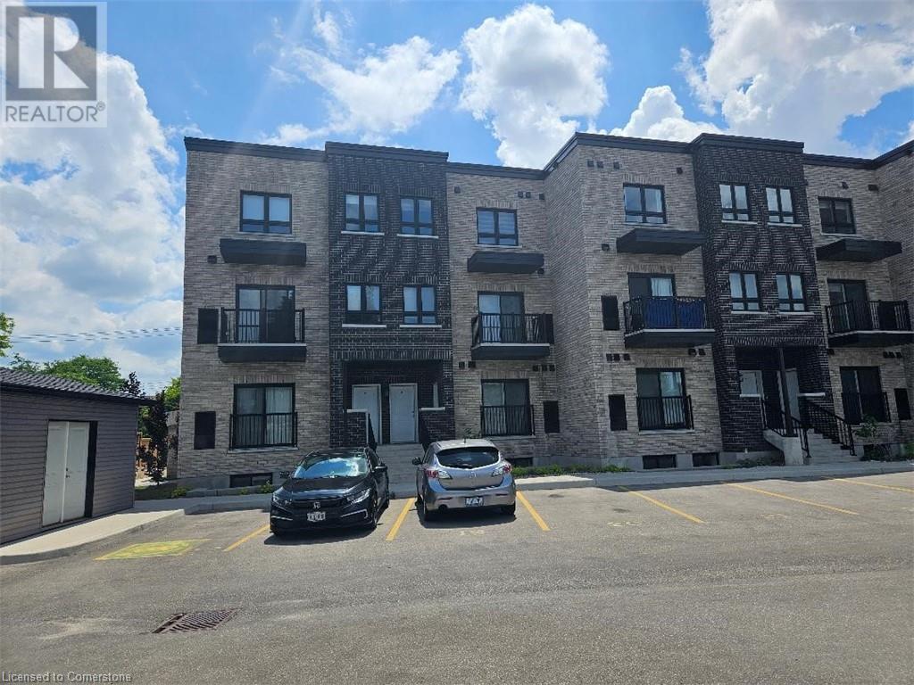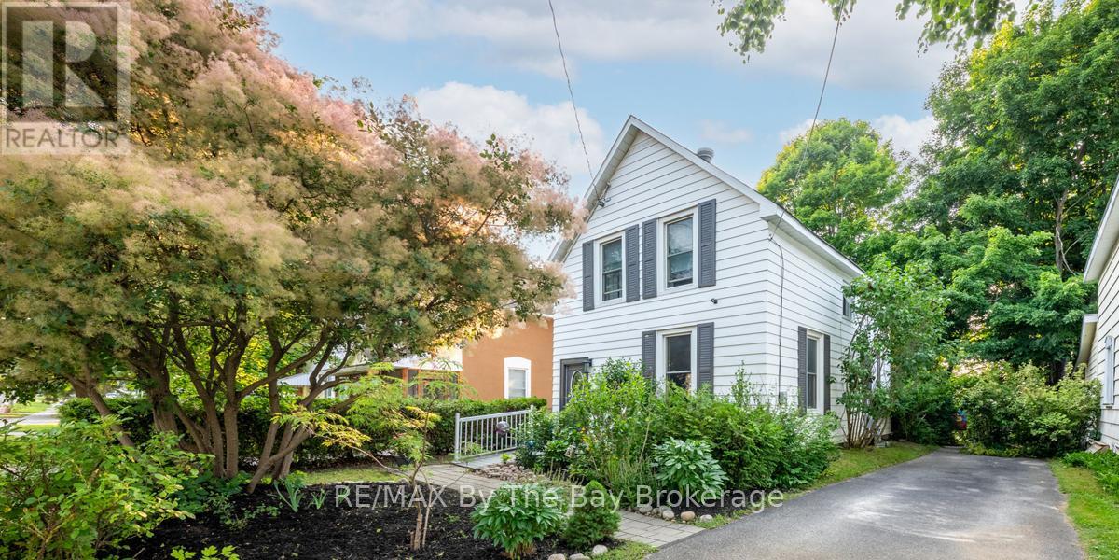76b Cardigan Street
Guelph, Ontario
BRIGHT CORNER UNIT WITH EXTRA WINDOWS & PRIVATE PATIO RETEAT! This rare corner-unit condo is flooded with natural light thanks to extra windows—and the ground-floor location means no waiting for elevators. Step out through charming French doors to your own private patio, framed by a beautiful blue spruce tree that creates a sense of seclusion and calm—a rare find compared to typical balconies. Inside, this unit blends charm, convenience, and smart design. High 14-foot ceilings make the space feel even more open and airy, giving it a townhome vibe. The kitchen is stylish and functional with stone countertops, a tile backsplash, built-in microwave, and undercounter lighting. The washer and dryer were just purchased in Fall 2024. The assigned parking spot (7P) is conveniently located directly in front of the unit—making everyday life that much easier. A versatile loft area adds flexibility for your lifestyle—perfect as a home office, guest space, creative/yoga studio, or quiet reading nook. You’re also close to walking trails, downtown shops, and the train station—ideal for commuters or weekend adventurers. With lower condo fees than comparable units, thoughtful updates, and a peaceful yet practical layout, this home offers exceptional value. Floor plans and 360° views available. Come take a look! (id:37788)
RE/MAX Icon Realty
288 Albert Street Unit# 212
Waterloo, Ontario
Discover a fantastic rental opportunity in the heart of Waterloo’s thriving Tech Hub. This luxurious and spacious 1,789 sq.ft. townhome offers the perfect blend of comfort, style, and convenience. Ideally located within walking distance to both the University of Waterloo and Wilfrid Laurier University, the home features 3 bedrooms, a den, a study, 3 full bathrooms, and multiple living spaces including separate family, living, and dining rooms. With high ceilings, oversized windows, and two private balconies on both the north and south sides, the interior is filled with natural light. The modern kitchen is equipped with stainless steel appliances, quartz countertops, and a stylish backsplash, complemented by beautiful laminate flooring throughout. The den and study also offer the potential to be converted into additional bedrooms, making this an ideal space for students, families, or professionals. Laundry is conveniently located within the unit. Move in this September and enjoy upscale living in one of Waterloo’s most desirable neighbourhoods. (id:37788)
Solid State Realty Inc.
15 Wellington Street Unit# 2314
Kitchener, Ontario
Experience views like no other in Waterloo Region! Available July 15th onwards, this 1-bedroom, 1-bathroom unit with parking on the 23rd floor of Tower 2 at Station Park Union Towers offers the best of Downtown living in a modern, comfortable space surrounded by countless things to see and do. The bathroom features an upgraded glass-enclosed tiled shower, soft-close cabinetry, and a contemporary colour palette throughout, with blinds already installed on the windows for your convenience. Bell Internet and heat are included in the lease—just pay for water and electricity. Residents enjoy exceptional amenities including a two-lane bowling alley with lounge, a spacious lounge area with bar, pool table, and foosball, a private swim spa and hot tub, a fully equipped fitness area along with a yoga and Pilates studio and Peloton studio, a dog washing station, a beautifully landscaped outdoor terrace with cabana seating and BBQs, a concierge desk for resident support, and a private bookable dining room complete with kitchen appliances, dining table, and lounge chairs. Toronto living for half the rent—don’t miss this opportunity! (id:37788)
Condo Culture
532 Woodfield Court
Kitchener, Ontario
Your forever home starts here—backing onto protected greenspace, tucked on a quiet court, and boasting a walkout basement that’s ready for your next chapter. With nearly 3,800 sq ft of upgraded living space, this 4-bedroom Monarch-built beauty delivers the perfect mix of luxury, function, and wow-factor. Inside, you’ll find two elegant staircases connecting all levels, a showpiece butler’s kitchen and bar with a Forno fridge/freezer combo, and not one—but two spacious living areas, including one with ultra-high ceilings that create a dramatic, open feel. The primary suite is a true retreat, featuring a fully renovated spa-inspired ensuite (2022) with heated floors and dual waterfall shower heads. One bedroom has its own ensuite, while two more share a Jack and Jill—ideal for families or guests. Outside, your private backyard oasis awaits, fully reimagined in 2022 with composite decking, a hot tub, and a putting green. The walkout basement includes a 3-piece rough-in and endless potential—home gym, in-law suite, theatre room, you name it. Major upgrades throughout: countertops (2022), garage doors & openers (2021), front door (2023), exposed aggregate driveway and steps (2023), A/C (2019), and window seals replaced on 19 windows. Just 200 meters from J.W. Gerth Public School, close to trails, parks, and the 401—this is the full package. Premium lot, luxury finishes, and space to grow. Don’t miss this one. (id:37788)
Housesigma Inc.
170 Cape Hurd Road
Northern Bruce Peninsula, Ontario
Welcome to 170 Cape Hurd Road! A beautiful custom built 3-bedroom, 2-bathroom ~1,700sqft with soaring ceilings, real birch floors, maple kitchen, and walnut accents all throughout. Stunning detached garage/shop that matches the style of the home, it is also insulated, heated, and powered! Situated on 1.4+ acres with mature trees, privacy, and professional landscaping! The large front deck has a direct BBQ hook-up, built-in bench, and tons of space for entertaining. Stepping inside you are greeted with a large open-layout featuring the custom maple kitchen, expansive living room, open dining room, and even a beautiful floor to ceiling wood fireplace. Constructed by the builder as his own personal residence, this home showcases a level of craftsmanship and quality that goes far beyond standard requirements; 10 deep front walls, hand-nailed framing, spray foam and Roxul insulation, and even insulated interior walls for added comfort and energy efficiency. Lennox propane furnace with A/C and heat pump feature. There is also a whole-home standby Generator (14KWH). The landscaping and multiple deck areas create a relaxing outdoor oasis. Located just a short drive from Tobermory shops and harbour, the National Park, Singing Sands Beach, and much more! This is an ideal year-round home, cottage getaway, or investment property - being sold turn-key with furniture included! (id:37788)
RE/MAX Grey Bruce Realty Inc.
139 Pugh Street
Milverton, Ontario
Welcome to 139 Pugh Street – A duplex offering flexibility, privacy, and strong investment potential. Thoughtfully crafted by Cailor Homes, this property features a functional layout perfect for families or investors. The main unit includes 3 bedrooms and 3 bathrooms, with upscale touches like flat ceilings, a designer kitchen with an oversized island, dual vanity and glass shower in the ensuite, and a spacious walk-in closet. The lower unit offers 2 bedrooms and 1 bathroom, with its own separate entrance and mechanicals—ideal for extended family, guests, or tenants. Backing onto forest, you'll enjoy rare backyard privacy in the growing community of Milverton. Compared to similar homes in nearby urban centres, 139 Pugh delivers unmatched space, style, and value. Live in one unit, rent both, or create a multi-generational setup—this home gives you options! (id:37788)
Royal LePage Crown Realty Services
133 Pugh Street
Milverton, Ontario
Welcome to 133 Pugh Street — where luxury meets flexibility. Experience upscale living in this 1565 sq ft semi-detached home, thoughtfully crafted by Cailor Homes. Backing directly onto a lush forest, this property offers rare, uninterrupted privacy in the charming and growing community of Milverton. Priced at $699,000, this home delivers space, style, and exceptional value—especially when compared to similar properties in nearby urban centres. Imagine a semi-detached custom home with high-end finishes, a designer kitchen with oversized island, upgraded flat ceilings, dual vanity and glass shower in the ensuite, and a spacious walk-in closet. The layout is fully customizable with Cailor Homes’ in-house architectural team, or you can bring your own plans and vision to life. Each unit will maintain the same quality craftsmanship and attention to detail Cailor Homes is known for. Don’t miss this rare opportunity to own a fully customizable luxury semi—with forest views —at a fraction of the cost of big city living! (id:37788)
Royal LePage Crown Realty Services
77 Holden Road
Magnetawan, Ontario
Immaculate Custom-Built Original Owner Waterfront Home! Shouldice Stone Executive Ranch Bungalow + Fully Finished Walk-out Lower Level. Muskoka Stone Wood Burning Fireplace + Napolean Insert. 3 Large Bedrooms + Den/Office + 3 Full Bathrooms. In-Law Capabilities with a Summer Kitchenette in Lower Level. Large Entry Foyer leads to Double Dr Entry of Primary Bedroom + 4 pc Ensuite (Jet Tub + New Glass Shower 2025), 2nd Bedroom has Walk-thru + 3 pc Ensuite Bath. Main Floor Laundry + Double Doors. Foyer also leads to Great Room/Eat-in Kitchen Combination with New Center Island (2024)with Double Sink, Built-in Wine Rack, B/I Dishwasher + Extra Cabinets. Beautiful Arched Windows in Great Room off Living Room and Kitchen Eating Area. Pine Accented Cathedral Ceiling. Corner Office Area. Newer Stainless Steel Double Door Fridge, Flat Top Stove, B/I Microwave and B/I Dishwasher. Walk-out to Sundeck off Great Room and off Primary Bedroom. Party Sundeck Overlooks Majestic Lake Cecebe with it's 40 mile Waterway including Lock in the Village of Magnetawan for Your Boating Pleasure. Full Service Marina is across the Bay. Year Round Municipal Road is Low Traffic with a Cul de Sac. Lower Level has Walk-out Double Doors overlooking the Lake & Grounds. Large Family Room with Muskoka Stone Wood-Burning Fireplace + Napolean Insert. Kitchenette with Full Size Fridge, Bar Sink, Counter + Microwave + Eating Area. Large 3rd Bedroom and 3 pc bath + Large Den/Office also on this level. Under Front Porch on Lower Level there is a Full Cantina/Cold Storage + a Separate Utility Room. Furnace Room as a separate room. Whole house has Pot Lights and Lighted Ceiling Fans. Bright, Freshly Painted Throughout. Detached 24'x32' Garage large enough for Pontoon Boat and Tractor. Adorable Log Bunkie + Front Porch at Water with Hydro, Bar Fridge, Microwave, Bunk Beds, Table and Chairs. Sandy Beach.Shallow Entry for Little ones. Private Dock with Sitting Platform. Perfect! Move In! (id:37788)
Century 21 B.j. Roth Realty Ltd.
4 Broadpoint Street
Wasaga Beach, Ontario
PRICED TO SELL QUICK CLOSING AVAILABLE!Welcome to this charming bungalow nestled in a well-maintained, family-friendly neighbourhood known for its walking trails and warm, welcoming neighbours. Set on a 49.86 x 114 ft lot, this lovingly cared-for home offers 2+1 bedrooms/office and 2 full bathrooms, the perfect fit for families, downsizers, or anyone looking for main floor living + a peaceful community.The spacious foyer w/high ceilings, leads into the main floor featuring 9 ft ceilings throughout, hardwood floors in the main living space, + a bright, open layout. The cozy living room offers a gas fireplace + is open to the kitchen and dining area. Perfect for cooking and entertaining, the kitchen offers-stainless steel appliances, large island for extra prep space, + a sunny eat-in area w/ a walkout to the backyard.The primary bedroom includes a 4-piece ensuite w/ an updated vanity, while the second main floor bedroom is spacious + conveniently located near a 3-piece bath. Downstairs, the finished lower level includes a third bedroom + an unfinished space w/ tall ceilings, bright windows, + full insulation,the perfect blank canvas to complete your needs. It's prepped + ready, just bring your vision.Step outside to your backyard retreat, where every detail reflects how well-loved and cared for this property truly is. Enjoy tiered decks perfect for lounging, dining, and entertaining, all overlooking the above-ground pool, ideal for summer fun. The space is beautifully landscaped w/lush gardens + mature greenery that add charm and privacy. A cute garden shed offers extra storage or potential for a hobby space, and the fully fenced yard with gates on both sides provides security and peace of mind. Whether you're hosting guests or simply relaxing in the sunshine, this outdoor space is designed to be enjoyed.The 1.5-car garage provides inside entry for convenience. Located just a short drive to shopping, schools, and the beach,this home has it all. (id:37788)
Royal LePage Locations North
14 Emily Street
Parry Sound, Ontario
Charming two bedroom two bathroom home in the town of Parry Sound. Walking distance for shopping, restaurants, hospital, walking and biking trails. A convenient location for a family home, investment property or your cottage country getaway without paying waterfront taxes. Boat launch close by or if you prefer multiple marinas up the road to go out on an adventure on Georgian Bay. And explore its 30,000 beautiful islands with great swimming, boating, and fishing. Vaulted ceiling, plenty of natural light with large picturesque windows. Walk out to front and rear deck overlooking the gardens. Main floor laundry and four piece bathroom spacious bedroom and closet. Second floor open loft primary bedroom with two piece bathroom. Ceiling fans. New flooring throughout the main floor. Newer air conditioning. Gas forced air heating. Open concept, great for entertaining. Pantry. Basement for storage. Shed. Paved driveway. Minimum 24 hours notice. A perfect home for two people or a small family. Sales person is a registrant. (id:37788)
RE/MAX Parry Sound Muskoka Realty Ltd
600 Victoria Street Unit# 23
Kitchener, Ontario
Welcome to 23 – 600 Victoria St S Kitchener. This incredible 2 bed, 1,5 bath , unit is ready for you! Whether you are a first-time homebuyer looking to get into the market, or downsizing or looking for an investment property and can set your own rent - there is nothing for you to do but move in. Located at the back of the complex, this unit has wonderful views and balcony. The open concept floor plan lends to many configurations is sometimes hard to find in condos like this. Carpet free , stainless steel appliances, plenty of storage in the linen closet, a primary walk-in closet, 9 ft. ceilings on both levels, one deeded parking space included #15, and a bicycle shed located on site. The location of this property is unbeatable, with all amenities and public transportation just steps away. (id:37788)
Royal LePage Wolle Realty
616 Dominion Avenue
Midland, Ontario
Only a short walk from Midlands downtown core and picturesque waterfront, 616 Dominion Avenue is an updated, well loved, 2-storey century home with a fenced in backyard featuring huge mature trees. Kid and dog friendly yard with walkability to many amenities. Once inside, on the main floor, you will find a family room/parlor, an eat in kitchen with pantry, a laundry room, a 3-piece bathroom and a living room with large windows that allow for plenty of natural light. Upstairs there are 3 bedrooms and a 4-piece bath. Many recent upgrades including washer, dryer and water heater in 2023. Lots of room for storage with a garden shed and partial basement. (id:37788)
RE/MAX By The Bay Brokerage

