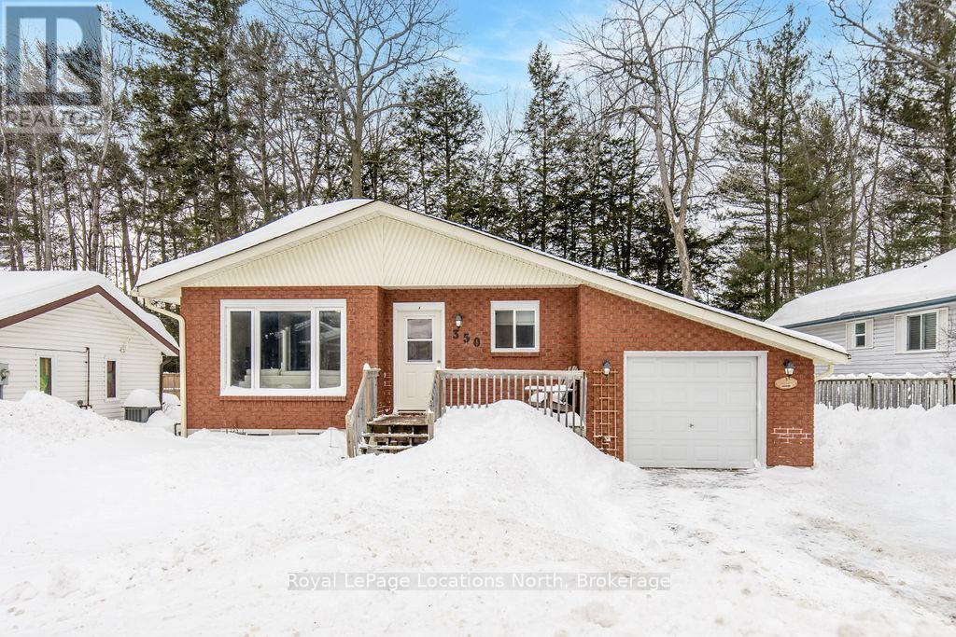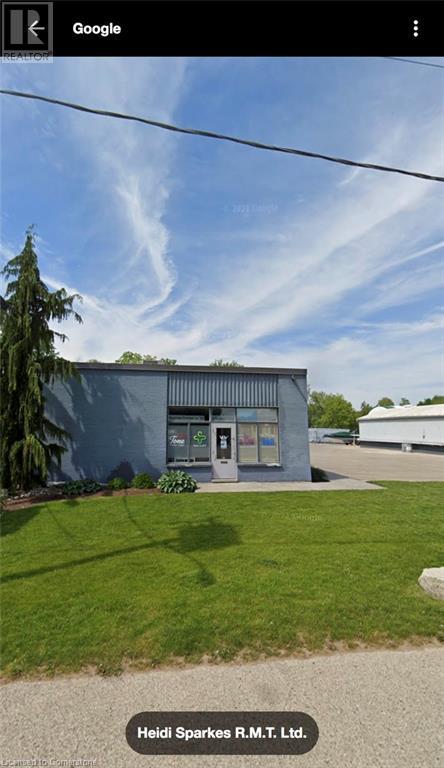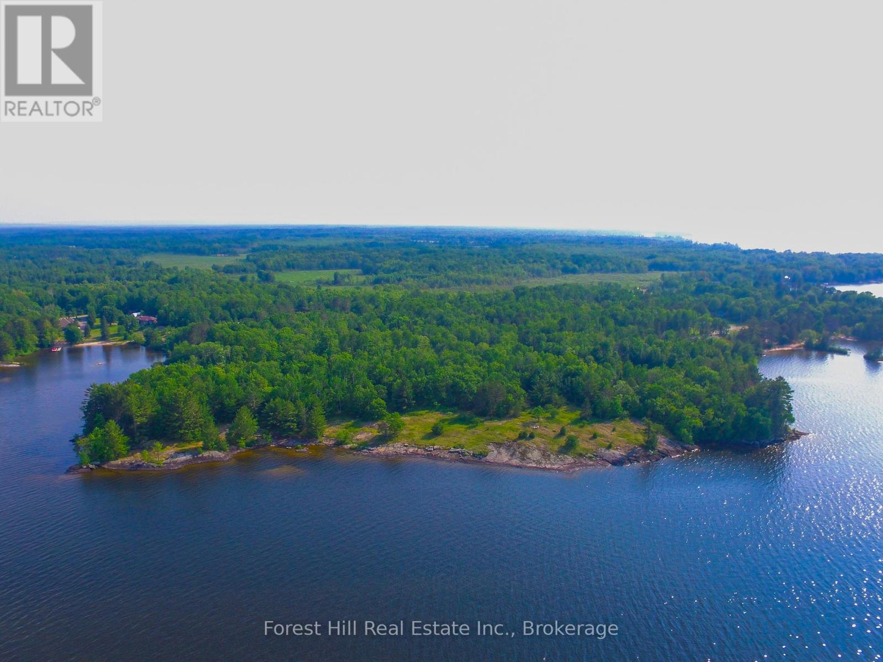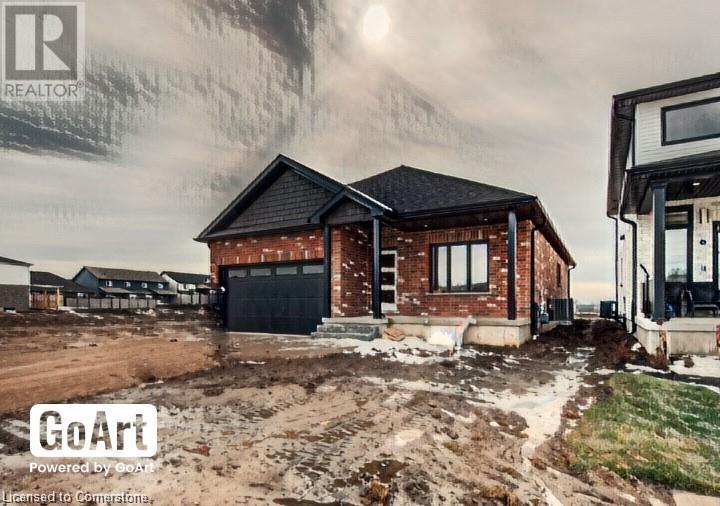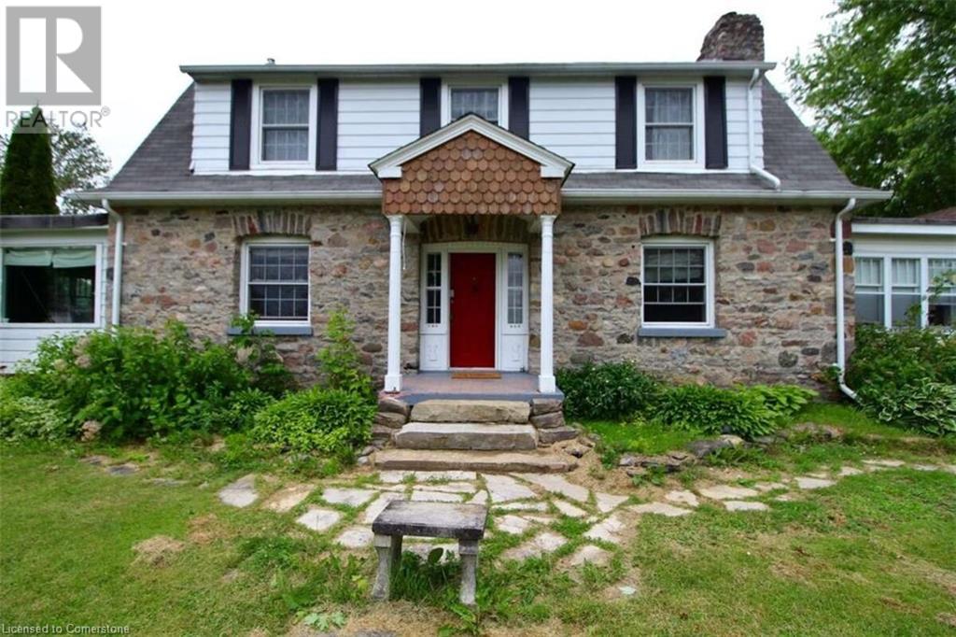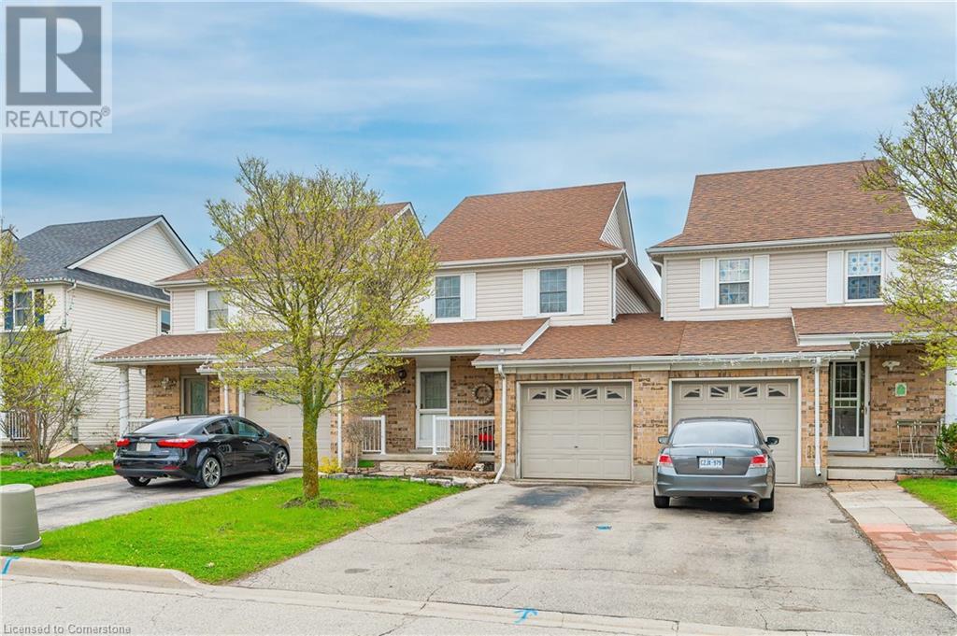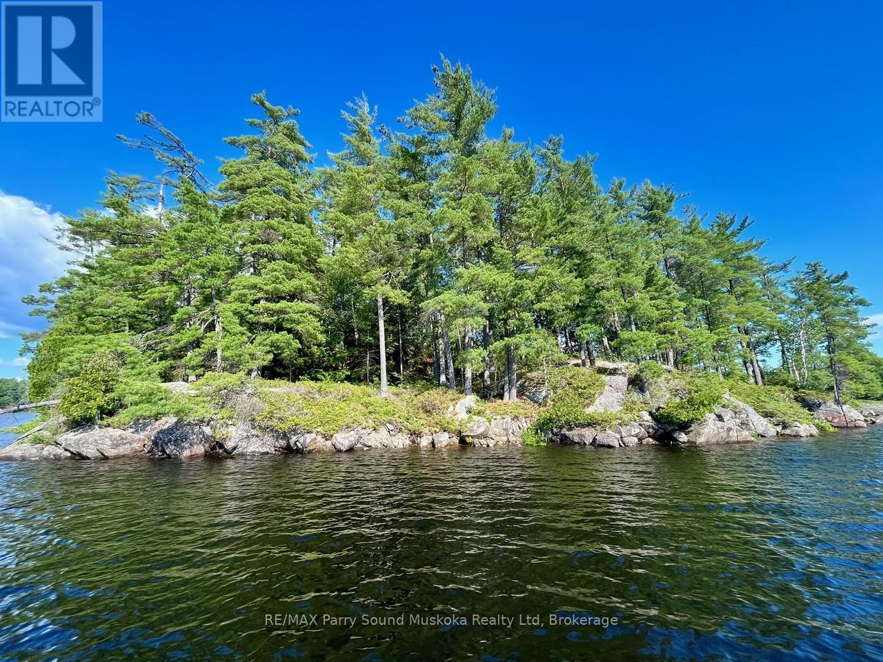116 Whithorn Crescent
Caledonia, Ontario
Prime-corner-ravine-lot house in a new subdivision with premium finishes. Welcome to this stunning corner-lot 4-bedroom home, perfectly designed for those who crave tranquillity and sophistication. Nestled against a lush green space with panoramic views of the forest and ravine, this residence offers unparalleled privacy and charm. Located just 100 meters from a brand-new elementary school set to open this year, it combines natural beauty with everyday convenience. The main floor invites you into an open-concept layout featuring gleaming hardwood floors and soaring 9-foot ceilings. At its heart is a gourmet kitchen, showcasing premium Bosch and KitchenAid appliances, a powerful commercial range hood, and dazzling quartz countertops imported from Jordan. Luxury touches abound, including custom closets for optimal organization and timeless California shutters that enhance both style and privacy. Modern living is elevated with a smart Ecobee Thermostat for energy efficiency, a Ring camera for added security, and a smart lock for seamless entry. The wall-mounted LiftMaster garage door maximizes space and functionality, while the second-floor laundry room, complete with top-of-the-line Electrolux washer and dryer, adds an extra layer of convenience. Situated on a corner lot, this home offers additional yard space and a greater sense of openness. Step outside to embrace nature daily—explore nearby forest trails or enjoy the vibrant community amenities just across the street. A park featuring a playground, tennis court, and basketball court provides endless entertainment for all ages. This home is more than a residence—it’s a corner-lot oasis that seamlessly blends natural beauty, modern technology, and luxurious living. Discover the perfect balance of serenity, convenience, and elegance. Your dream lifestyle awaits! (id:37788)
Zolo Realty
350 Zoo Park Road
Wasaga Beach, Ontario
Welcome to 350 Zoo Park, a legal duplex in a great location, just a short walk to shops, transit, and the beach. This home sits on a 55 ft x 90 ft lot and offers a total of 1,958 sq. ft. of living space, with 1,066 sq. ft. on the main floor and 892 sq. ft. on the lower level.The property has seen some important updates, including a new roof, new eavestrough, and a furnace replaced in 2021. The backyard is fully fenced, and there's parking for up to five cars. Inside, the main unit features three bedrooms and one bathroom, with an open layout and vinyl plank flooring throughout. The unit has been freshly painted and includes a new dishwasher, stove, and washer/dryer. It has its own 100-amp electrical panel, and extra storage in the garage.The lower unit has two bedrooms and one bathroom, with a newer kitchen and vinyl plank flooring. It also has its own laundry, 100-amp electrical panel, and a good-sized storage space. The home is move-in ready and has no tenants, making it a great option for homeowners or investors! It could also easily be converted back to a single connected dwelling. (id:37788)
Royal LePage Locations North
15 Shirk Place
Kitchener, Ontario
Join a very successful group of professional RMT's in a modern shared wellness office. Have your own private exam room ideal for health professional such as RMT, Physiotherapist etc. Shared reception , waiting room and washroom included in the monthly gross rental fee of $1000.00. Rental includes all utilities. Shared laundry facilities are also available. Established Verve Wellness fitness and health offices. Ample free parking. Set your own hours. Be your own boss. Have your own private exam room. (id:37788)
Citimax Realty Ltd.
171 Sixth Avenue
Kitchener, Ontario
With classic red-brick curb appeal and a gabled roofline accenting the central chimney, this raised bungalow in the heart of the Kingsdale neighbourhood, Kitchener, is spacious and offers plenty of living space for families or professionals. The main floor offers brand new carpet installed, the house offers three bedrooms, a living and dining room, kitchen and in-suite laundry. Enjoy the beautiful landscaped 42x132 fenced-in south facing lot, featuring a large deck, perfect for outdoor entertaining or BBQ with family in the coming spring and summer seasons. Large storage shed in backyard also available for all year storage. Ideally located with close accessibility to shopping, dining, highways, 3 minutes to Fairview Mall and only 1.5km to Fairview LRT station! Enjoy access to Highway 8 in minutes for commuting convenience to the GTA. (id:37788)
Realty Executives Edge Inc.
672 Tillicum Bay Road
North Bay (Callander), Ontario
Private Lakefront Paradise with Unparalleled Views! Welcome to a one-of-a-kind opportunity to own a breathtaking piece of land nestled on Lake Nipissing. This magnificent property boasts multiple panoramic views, offering endless horizon sunsets and awe-inspiring across-the-lake sunrises. As night falls, be enchanted by the captivating city skyline of North Bay, illuminating the sky. Situated on over 6 acres, this private lot provides the perfect canvas for you to create your dream home or an extraordinary structure that embraces the stunning long lake and island dotted views. With ample space and unlimited potential, the possibilities for this remarkable property are truly endless. Conveniently located just over 3 hours away from Toronto International Airport, accessibility is a breeze. Traveling along the newly updated 4-lane Hwy 11, you'll be captivated by the scenic route leading to Callander, Ontario. Additionally, the North Bay Airport is a mere 30 minutes away, providing ease for travel enthusiasts. Don't miss out on this exceptional opportunity to own a piece of land that offers unrivaled beauty and serenity. Whether you're seeking a tranquil retreat or a magnificent lakeside residence, this property has it all. Act now and make your vision a reality! Don't wait! Contact us today to seize this once-in-a-lifetime opportunity to own this most magnificent piece of land. HST in Addition to listing price. (id:37788)
Forest Hill Real Estate Inc.
59 Weymouth Street
Elmira, Ontario
Located in the town of Emira this to be built open concept 2 bedroom bungalow is just what you have been waiting for. Featuring high ceilings and lots of natural light throughout. The beautiful kitchen cabinets with quartz countertops. The primary suite features plenty of closet space and a luxurious ensuite with glass shower and double sink vanity. The double garage is accessible through the mainfloor laundry room. Elmira is a great place to raise a family, just 15 minutes from the conveniences of Waterloo. Only a short walk to the public school, parks, restaurants and shops. Pick your own colours and finishes (id:37788)
RE/MAX Twin City Realty Inc.
3559 Mia Lane
Camalchie, Ontario
For more info on this property, please click the Brochure button. Stunning 6-Bedroom Home in Errol Woods - Steps from the Beach & Golf Course! Welcome to your dream home in the highly sought-after Errol Woods subdivision. Beautiful two-storey home offers over 2,200 sq. ft. of elegant living space, plus an additional 1,000+ sq. ft. in the fully finished basement - perfect for extended family, guests, or even potential rental income. Situated in a prime location, this home backs onto a massive park, providing a peaceful and private setting, and is just a short walk to Errol Village Public School, one of the area's top-rated schools. With the waterfront, sandy beaches, and a premier golf course only minutes away, you’ll enjoy the perfect balance of relaxation and recreation. Step inside to a bright and airy main floor featuring 9 ft. ceilings, an open-concept layout, and an abundance of natural light. The modern kitchen is a chef’s delight, boasting quartz countertops, a walk-in pantry, stainless steel appliances, and a stylish tiled backsplash. A separate bedroom on the main floor offers flexibility for guests or a home office, and a convenient 2-piece bathroom completes the space. Upstairs, the expansive primary suite is a true retreat, featuring a luxurious 5-piece ensuite and a large walk-in closet. Two additional spacious bedrooms, a 3-piece full bathroom, and an upper-level family room provide plenty of room for your family to spread out and unwind. The fully finished basement adds incredible value with a generous rec room, two additional bedrooms, a walk-in closet, and a 3-piece bathroom - offering endless possibilities for entertainment. With its unbeatable location, thoughtful design, don't miss out. Negotiable possession! (id:37788)
Easy List Realty Ltd.
41 Leslie Frost Lane
Lindsay, Ontario
For more info on this property, please click the Brochure button. Century old stone lodge country home across the road from Sturgeon Lake!! Steps away from the public road with access to Sturgeon Lake, plus approx. 10 minutes to Lindsay & Bobcaygeon!! 4 large bedrooms with large 5 piece washroom on 2nd level, plus large principal rooms on main level - large living room with wood fireplace; large dining area; family room with walkout to deck & office with separate entrance. Original wood finishings throughout. Main floor laundry area with walkout to backyard. Sturgeon Lake views throughout. Large double driveway could accommodate up to 6 cars. Exclusions: use of office/shop, use of garage & use of cabins in the backyard. Landlord may need access occasionally to water connection in the basement for the cabins. (id:37788)
Easy List Realty Ltd.
59 Calvin Court
Cambridge, Ontario
Welcome to 59 Calvin Court! This FREEHOLD townhouse has 3 bedrooms, 2 bathrooms and a garage with access directly to the backyard. This home features an airy, bright and spacious layout and large principal rooms. Basement is finished and has a rough in for a 2-piece bathroom. Conveniently located close to highway 401, steps to Hespeler Memorial Arena, and walking distance to highly rated schools, shopping and other amenities. (id:37788)
RE/MAX Real Estate Centre Inc. Brokerage-3
3 Sandy Hook
Whitestone, Ontario
Imagine owning a private 1.3-acres buildable island in the pristine waters of quiet Lake Wah Wash Kesh, a lake renowned for its natural beauty, perfect for boating, fishing, and swimming. Located just three milesa quick fifteen minutes in a small boatfrom the Wah Wash Kesh Lodge and the government landing, Sandy Hook Island sits at the mouth of the Magnetawan River as it exits the lake. Single ownership gives you the rare opportunity to create an exclusive vacation home. A cottage on the islands highest point would offer 360-degree panoramic views of the Way Wash Kesh Top Lake. This island offers endless possibilities as an escape from city lifeless than an hour from the town of Parry Sound and three hours from Toronto by car. Dont miss this rare opportunity to own an exclusive piece of Canadas breathtaking wilderness (id:37788)
RE/MAX Parry Sound Muskoka Realty Ltd
6 Mair Court
St. Clements, Ontario
Over a 1/2 acre on this very well landscaped lot on a quiet Court in St. Clements, minutes from Waterloo!. This custom built home (for the previous owner) has been very well maintained & has had many updates since built. Great room w/hardwood, crown moulding & gas fireplace, Dining room w/hardwood & crown moulding. Lovely 'white' kitchen w/granite counters, travertine backsplash & island. This area includes a dinette. Walkout to a deck & gazebo (less than 1 yr old) as well as an aggregate concrete patio. Main floor laundry updated in 2024, and a 2 piece powder room. Inside entry to the insulated triple garage. Upstairs features the Primary bedroom with a 5 piece ensuite (shower stall updated in 2023) & a walk-in closet. There are two more bedrooms that share a 5 piece bathroom. There is a loft area in the hallway. The basement is fully finished, consisting of a games room w/gas fireplace & a rec room w/wet bar. Vinyl tile flooring. There is a 3 piece bathroom as well as storage & a cold room. 125 amp. electrical panel. 2 skylights have been replaced recently as well as leaf guard on the eavestrough. Irrigation system.Updated gas furnace (2019), water heater (2022). Recently painted - ready to simply move in! Shows 'AAA'. (id:37788)
R W Thur Real Estate Ltd.
400 Romeo Street N Unit# 113
Stratford, Ontario
Step into effortless condo living with this stunning main-floor unit, offering the perfect blend of comfort and convenience! Enjoy direct yard access from your private patio, ideal for pet owners or those who love a little extra outdoor space. Inside, you'll find two spacious bedrooms plus a versatile den, perfect for a home office. The primary bedroom boasts a walk-through closet leading to a beautifully updated ensuite, complete with extra linen storage. The modern kitchen and bathrooms feature upgraded quartz countertops, while new flooring throughout adds a fresh, contemporary touch. Oversized windows with California shutters fill the space with natural light, complemented by central AC and heat for year-round comfort. Plus, enjoy the convenience of in-unit laundry and secured, heated underground parking. Don't miss this exceptional opportunity for stylish, low-maintenance living—schedule your viewing today! (id:37788)
Real Broker Ontario Ltd.


