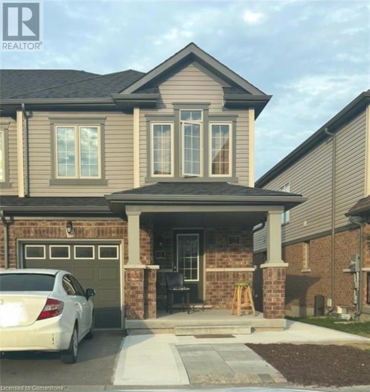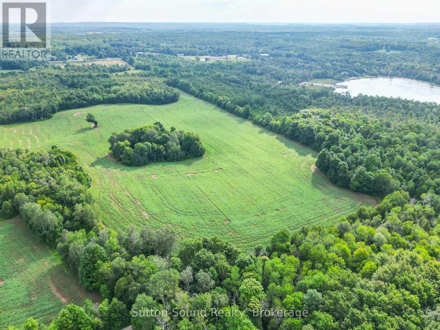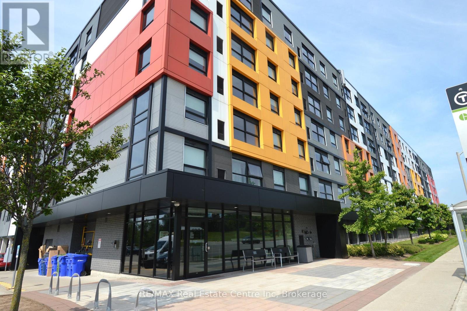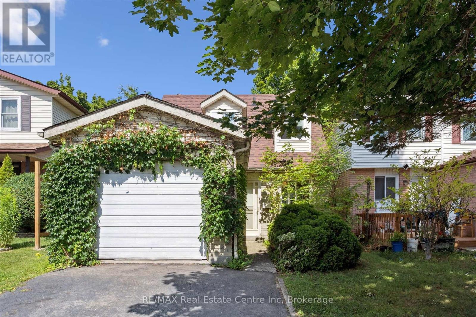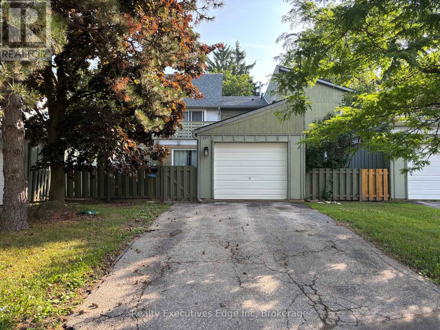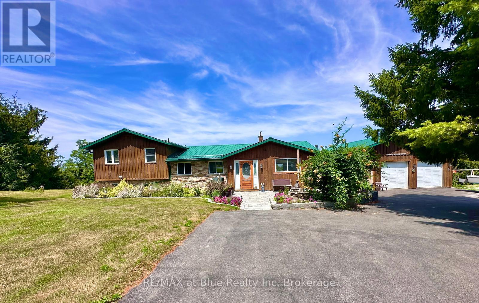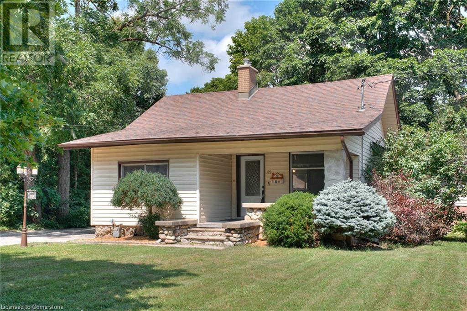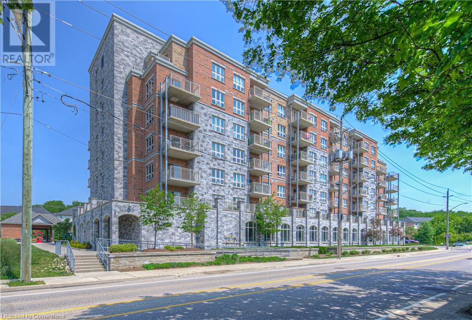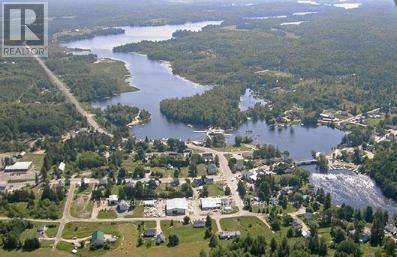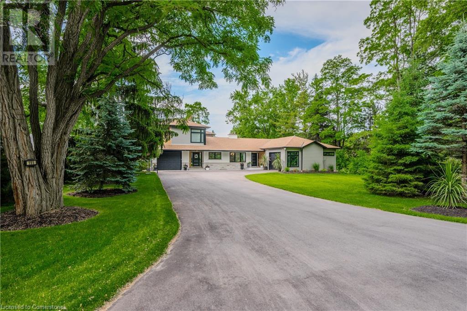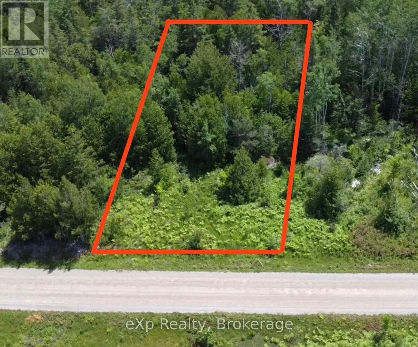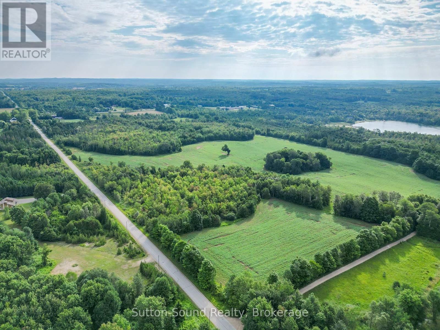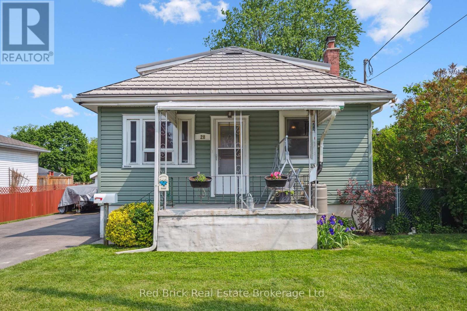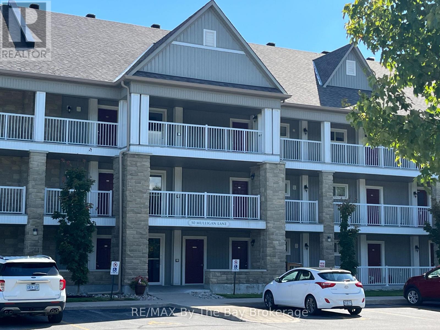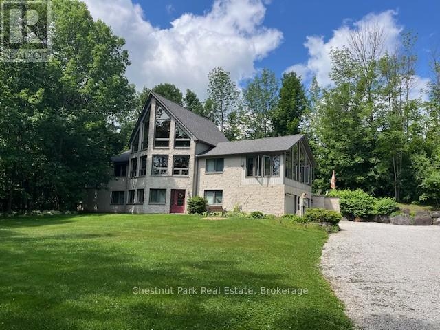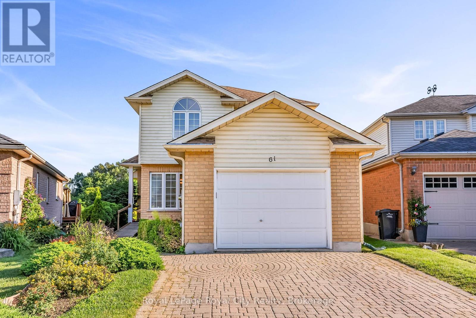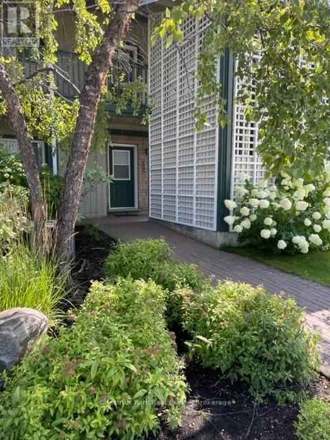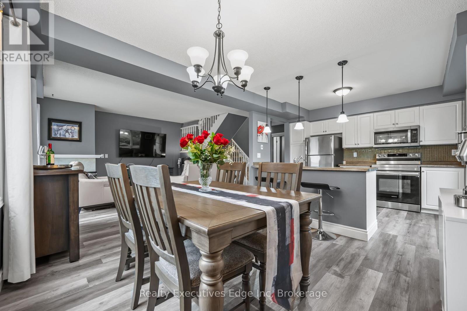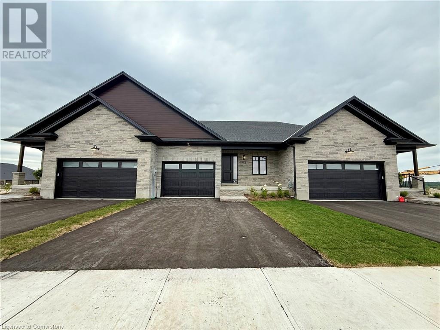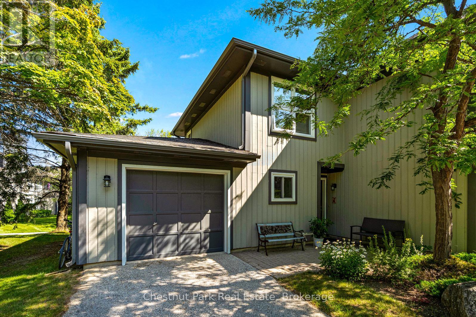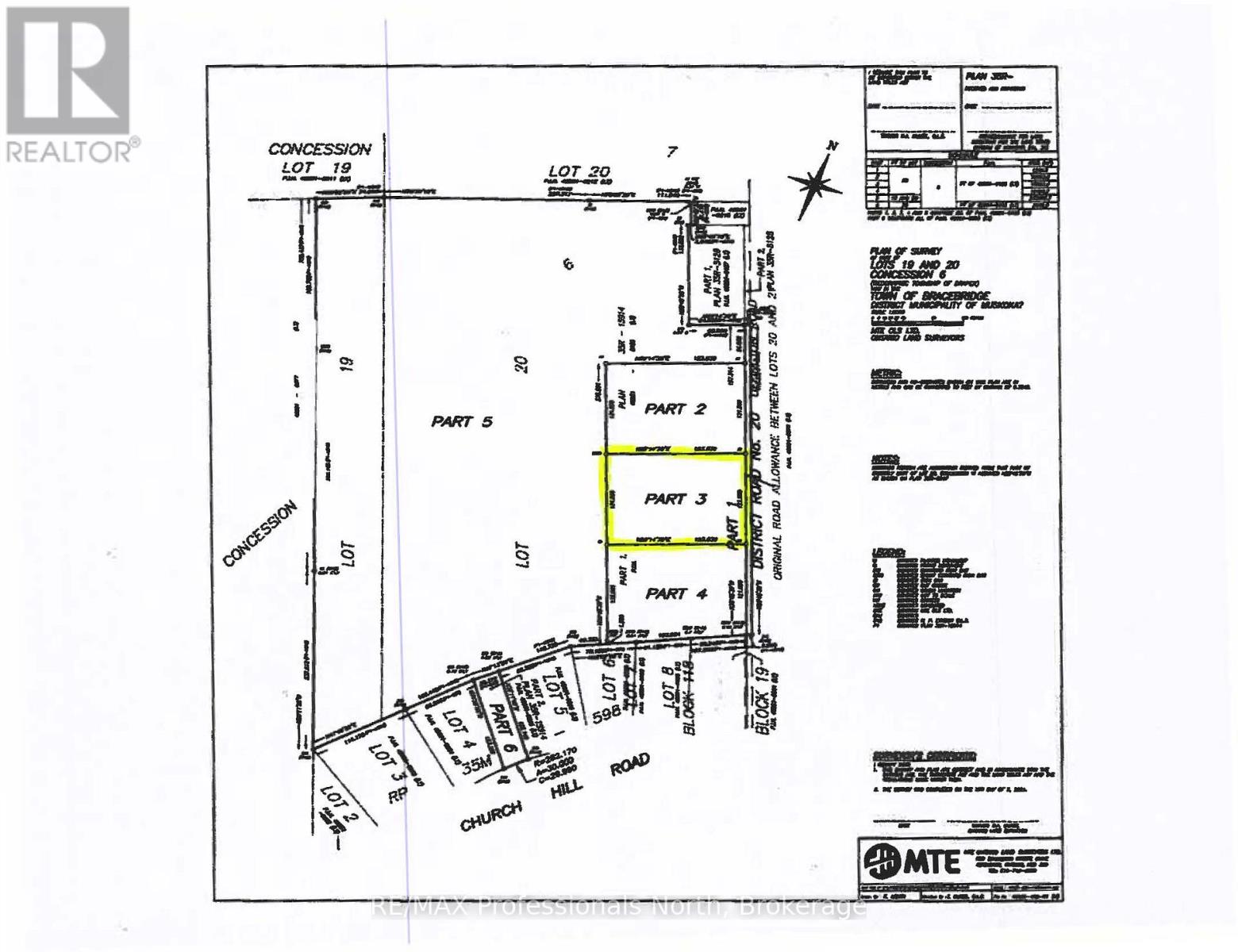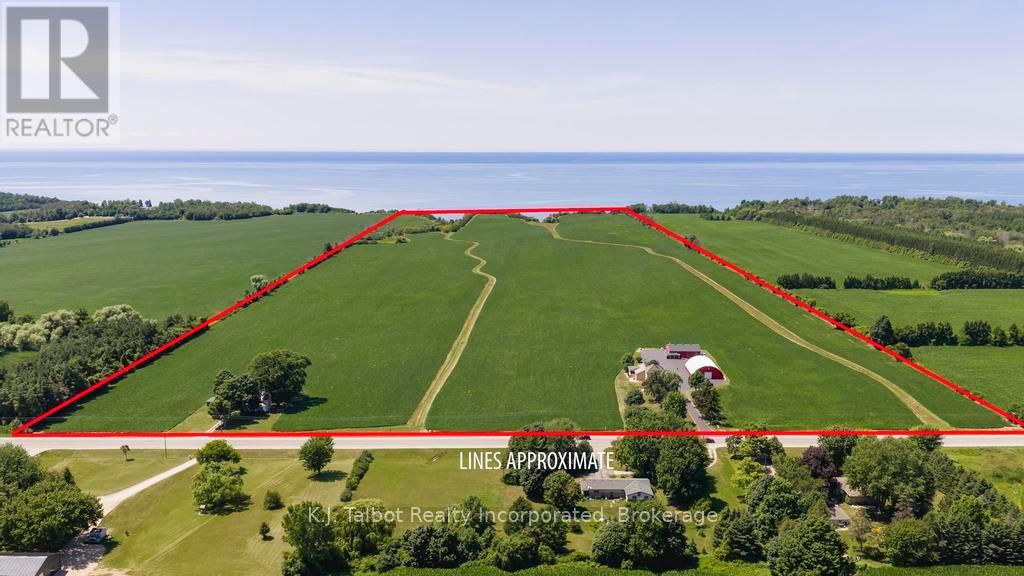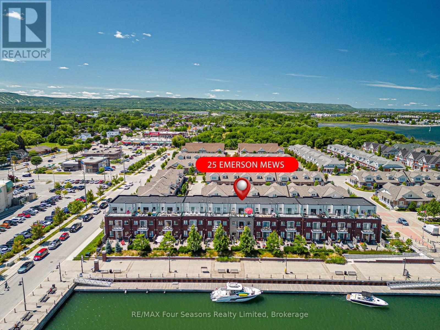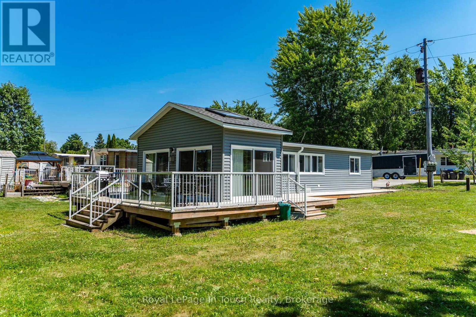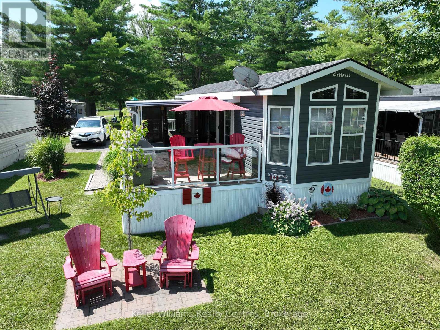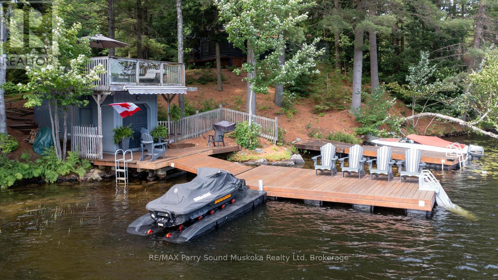755 Linden Drive Unit# 21
Cambridge, Ontario
BEAUTIFUL 1800 SQFT TOWNHOME FOR RENT! END UNIT ! - Unique opportunity to rent upper unit in a 4 years new, 3 bedroom, 2.5 bathroom townhouse for $2699 plus utilities. Prepare to be impressed by spacious open concept main floor with kitchen island, walkout deck from kitchen and second floor laundry for comfort. The second floor features a master bedroom with upgraded ensuite and walk-in closet. There is also 2 other great sized bedrooms and an over sized main bathroom. Extras include main floor laundry, and central air conditioning. Located just minutes to public transportation, shopping, 401 access and countless trails along the Grand River. (id:37788)
Exp Realty
Pl11-12 10 Side Road
Chatsworth, Ontario
Discover the perfect blend of nature and opportunity with this expansive 97 acre property. Featuring approximately 40 acres of workable land, this versatile parcel is ideal for agriculture, recreational use or your dream home. Nestled close to the beautiful waters of Williams Lake and the scenic Grey County Rail Trail, you will have access to outdoor adventures right at your doorstep. Enjoy a diverse landscape with a mix of trees, open areas and bush, offering privacy and tranquility. Whether you are looking to farm, hunt, or simply escape the hustle and bustle, this property is a rare find. Don't miss out on this chance to own a piece of paradise. (id:37788)
Sutton-Sound Realty
401 Greenfield Avenue Unit# B
Kitchener, Ontario
Welcome to B-401 Greenfield Avenue, Kitchener, a well maintained and freshly repainted 2-bedroom unit in a purpose-built duplex that combines comfort, convenience, and privacy. Enjoy premium features, including a private 10' x 10' deck, stainless steel appliances, and in-suite laundry. This unit is individually equipped with its own high-efficiency furnace, central air conditioning, and thermostat, giving you full control of your comfort throughout the year. Two parking spaces are included (1 in the garage and 1 in the driveway). The garage features a private entrance into the unit, providing added convenience during cold or rainy days. Lawn care and snow removal are taken care of for you, offering low-maintenance living. Located in a mature, tree-lined neighbourhood, this unit offers excellent walkability with close proximity to public transit, Fairview Park Mall, local parks, and other essential amenities. Vacant and move-in ready. A completed rental application and minimum 1-year lease are required. Utilities are extra. (id:37788)
Century 21 Heritage House Ltd.
30 Pepperwood Crescent
Kitchener, Ontario
Attention First-Time Buyers and Savvy Investors! Welcome to 30 Pepperwood Crescent, Kitchener – a charming, updated semi-detached freehold home perfectly located near Chicopee Ski Hill! Whether you're starting out, downsizing, or growing your investment portfolio, this home offers exceptional value in a desirable family-friendly neighborhood. Step inside to discover a warm and inviting interior featuring beautiful hardwood floors, classic baseboards, and a spacious, light-filled living room with walkout access to a private deck, a 5-year-old hot tub, and a fully fenced backyard – ideal for entertaining or relaxing. The eat-in kitchen boasts oak cabinetry, stainless steel appliances, and elegant granite countertops, making meal prep both stylish and functional. Upstairs, you’ll find three generously sized bedrooms, each with its own closet, plus a bright 4-piece bathroom. Hardwood stairs and thoughtful details throughout enhance the home’s character and charm. The finished basement offers excellent flex space, including a cozy recreation room and a large utility/storage area. Additional highlights include: Parking for 3 vehicles, 2024 washer/dryer, Water softener included, upgraded electrical panel with 2025 ESA certificate included, most windows updated,2018 furnace and AC, Garden Shed for Extra storage. Located minutes from Fairview Park Mall, Walmart, top schools, restaurants, parks, medical centers, and highway 401, this home checks all the boxes for comfort, convenience, and smart ownership. Don’t miss this incredible opportunity – book your private showing today! (id:37788)
RE/MAX Twin City Realty Inc.
327 - 1291 Gordon Street
Guelph (Kortright West), Ontario
This 4 bedroom Condo apartment in the Solstice Condominiums is located in the sought after South-End District perfect for student rental. This suite offers an ultra modern kitchen with stainless steel appliances and quartz counter tops. All bedrooms have their own 3 pc ensuite bathroom.The condominium building offers a media room, study room, security and visitor parking. This unit also has its own designated parking space. A direct bus route to the university is located across the street of the building. This unit is ideal for an investment or a parent purchasing a place for their Son or Daughter while they attend School. (id:37788)
RE/MAX Real Estate Centre Inc
177 Ironwood Road
Guelph (Kortright West), Ontario
Welcome to 177 Ironwood Road a beautifully updated 3-bedroom, 2-bathroom home situated on a generous 130-ft deep (126 ft one side and 135 ft other side) lot in one of Guelphs most sought-after neighborhoods. Just steps from a direct bus route to the University of Guelph, this property is perfect for students, professionals, or for small families alike. You are also less than a 10-minute walk to Stone Road Mall and a wide range of amenities, including grocery stores, restaurants, banks, fitness centers, the LCBO, and more. The main floor also includes a convenient 2-piece bathroom with in-suite laundry. Upstairs, the home features three comfortable bedrooms and a 3-piece main bathroom. Step outside to a spacious, fully fenced backyard with a large deck perfect for relaxing, entertaining, or letting the kids and pets play. A backyard shed provides extra storage space for your outdoor essentials. Nature lovers and dog owners will appreciate being just down the street from University Village Park, with easy access to the scenic Royal Recreation Trail. This move-in-ready home combines modern upgrades, a fantastic location, and a family-friendly layout making it a rare gem in Guelphs south end. Don't miss your chance to own or invest in this exceptional property! (id:37788)
RE/MAX Real Estate Centre Inc
Lot I Bruce Rd. 20 Road W
Kincardine, Ontario
72 acres according to Geowarehouse, virtually all workable. In 2023 tiled at 35' intervals. Elderslie Silty Clay-Loam. Zoned A-1 with a small bit of EP1 zoning in the southeast corner. Approximately eight acres of the land in the power corridor adjacent to the south is also workable and is rented from Hydro One for use by the landowner (rent is nominal, ask listing agent for details). The farm is leased by a neighbour for the current crop (beans) season. (id:37788)
RE/MAX Land Exchange Ltd.
3000 Bruce 1 Road
Brockton, Ontario
Welcome to your dream home in the serene town of Glammis! This beautifully updated three bedroom, one bathroom bungalow is nestled on a generous 0.4 acre lot surrounded by picturesque farmland, making it an ideal choice for first-time buyers or those looking to downsize from the city. Located just 17 minutes from Bruce Power, 21 minutes from Kincardine, and 28 minutes from Port Elgin and the stunning shores of Lake Huron, this property offers the perfect balance of rural tranquility and convenient access. Step inside to discover a bright, updated interior featuring a cozy living room, a stylish kitchen equipped with stainless steel appliances and a tiled backsplash, and a welcoming dining area. The practical entryway provides extra storage, while three bedrooms and a well appointed bathroom ensure ample living space. This year, the home has been upgraded with a brand new hot water tank and heat pump, adding to its modern appeal and efficiency. Outside, enjoy the inviting front porch, a relaxing back patio, a landscaped front yard, a fire pit area for gatherings, and a barbecue ready backyard perfect for outdoor living! Additional perks include a large crawl space for storage and a convenient laundry area, making this move in ready home a true gem. Don't miss your chance to own this charming bungalow, schedule your private tour today and experience the best of Glammis living! (id:37788)
Keller Williams Realty Centres
322 Scottsdale Drive
Guelph (Dovercliffe Park/old University), Ontario
Large 4 Bed 3 bath house in Guelph near universities and stone Rd mall. Easy walk to schools, shopping and bus route. Main floor Kitchen overlooks dining room and family room. Spacious foyer and living room at the entrance.3 spacious bedrooms on the 2nd floor. Primary bedroom comes with ensuite bath, walk-in closet and a private balcony. Basement has another bedroom, an office room and a large rec room. No shortage of storage in this house. Comes with inhouse laundry, central A/C and heating. Detached garage and driveway parking spaces can accommodate up to 3 cars . Utilities are extra. Immediate possession. (id:37788)
Realty Executives Edge Inc
137 Road 100
Conestogo Lake, Ontario
BEAUTIFULLY RENOVATED, JUST MOVE IN AND ENJOY! Looking for the perfect family getaway? This gorgeous, renovated cottage on scenic Conestogo Lake offers everything you need to relax, recharge, and make lasting memories together ... without the long drive or traffic jams. Located in a prime spot that’s easily accessible, this cottage gives you all the joys of lakeside living without the hassle of fighting cottage country traffic. Completely renovated in 2020, the cottage features a spacious composite deck with stunning waterfront views, perfect for morning coffee, family barbecues, or just watching the kids play. Inside, you'll find a spacious, open-concept layout with four beautiful bedrooms, a brand-new kitchen with all new fridge and stove, and a new 3-piece bathroom designed with comfort in mind. Enjoy peace of mind with all the major updates already done: new metal roof, eavestroughs, fiber cement siding, water softener, well, septic system, and laminate flooring throughout. The cottage also features all new windows and sliding doors to let in natural light and fresh lake air, along with a new water heater for added comfort and efficiency. Outdoors, the new firepit area with armour stone sets the stage for cozy evenings under the stars. Water toys and gear are all included: dock, canoe, paddle boat, floaties, life jackets; plus a riding lawn mower to keep the property looking great. Fully furnished and move-in ready, this is an ideal spot for family weekends, summer vacations, or even working remotely with a view. Welcome to your family’s new favourite escape on Conestogo Lake! (id:37788)
Peak Realty Ltd.
180 - 49 Trott Boulevard
Collingwood, Ontario
This 2-bedroom, 2-bathroom end-unit condo offers the best of Collingwood living just a short stroll to water access and waterfront trails, and minutes from ski hills, marinas, shopping, and restaurants. Step inside the open-concept main floor, featuring a bright kitchen with a gas stove and breakfast bar, which flows into an inviting living room with a gas fireplace and cathedral ceilings with skylights that fill the space with natural light. The living room opens onto an oversized balcony nestled among the trees perfect for morning coffee, evening BBQs, entertaining, or simply relaxing. Also on the main floor is a spacious bedroom, a 3-piece bathroom with in-suite laundry, and plenty of storage. Upstairs, the loft-style primary suite features a large closet and a 4-piece ensuite bathroom. A newly installed ductless heat pump efficiently cools and heats the entire space, ensuring year-round comfort. Additional features include a storage locker under the front deck and a parking spot conveniently located just across from the unit. A small ground-level patio is a bonus feature unique to this end unit. A second parking space can be leased (first-come, first-served), and theres ample guest parking. Whether you're a first-time home buyer, investor, or seeking a hassle-free recreational property, this condo checks all the boxes. Pets allowed, with some restrictions on the number per unit. Can come partially furnished. (id:37788)
Royal LePage Locations North
152 Grandview Drive
Alnwick/haldimand, Ontario
Panoramic Lake Views, Deeded Waterfront, and Oversized Garage A Rare Find on Rice LakeThis charming 2-bedroom, 1.5-bathroom home is nestled on a gently sloping 1-acre lot with incredible panoramic views of Rice Lake. Set up the hill to capture the scenery, the property includes deeded lakefront access measuring 12 x 110, complete with private docking space and direct access to the Trent-Severn Waterway ideal for boating, fishing, and enjoying the water all season long.Inside, the spacious eat-in kitchen is designed for the home chef, featuring ample prep space, stainless steel appliances, and room to entertain. The large living room is filled with natural light and warmed by a wood-burning fireplace, creating a cozy space for the colder months. Downstairs, the walkout rec room opens to the expansive yard, offering room to relax, garden, or gather with family and friends.The home features two well-sized bedrooms, including a primary suite with a 2-piece ensuite and a walkout to the upper deck perfect for morning coffee with a lake view. You can even enjoy the scenery from the comfort of your bed, year-round.An oversized 32 x 32 detached garage offers loads of space for vehicles, a workshop, or toy storage. The home includes many practical updates: a metal roof with a 50-year warranty installed 15 years ago, a new furnace (2023), newer A/C (2018), and a hydro meter ready for a backup generator.Whether you're looking for a year-round home or a peaceful getaway, this property combines spectacular views, lakefront enjoyment, and everyday comfort in one beautiful package. (id:37788)
RE/MAX At Blue Realty Inc
108 Garment Street Unit# 1202
Kitchener, Ontario
Experience Elevated Living at the Garment Street Condos. This unit is all inclusive of all the utilities. Set in the vibrant heart of Kitchener’s Innovation District, this spacious corner suite features 2 bedrooms, 2 bathrooms, and nearly 1,000 square feet of thoughtfully designed space. Expansive windows fill the unit with natural light, while the extra-wide private balcony offers sweeping southeast views. Residents enjoy access to premium amenities, including a pool, basketball court, outdoor turf area, fully equipped fitness centre, yoga room, party room, outdoor BBQ's, a pet run, lobby lounge, and a rooftop terrace with stunning city vistas. Perfectly located steps from the ION Light Rail Transit (LRT), Victoria Park, and Downtown Kitchener’s shops, markets, and dining, with convenient access to tech offices and the University of Waterloo campus. Ground floor retail like the sushi restaurant are just a bonus with more to come. Parking can be rented at an additional cost in the city lot behind the building or the parking garage. (id:37788)
Exp Realty
89 Park Avenue
Cambridge, Ontario
Welcome to 89 Park Avenue, nestled in one of the city’s most charming and historically rich neighbourhoods, just moments from the quaint village of Blair. Surrounded by timeless architecture and mature streetscapes, this area offers a unique blend of heritage charm and natural beauty, all within walking distance to Dickson Park, the Grand River, scenic trails, and local amenities. This well-maintained home sits on a generously sized, fully fenced lot with mature trees that offer privacy and serenity. A detached 17’ x 17’ garage and a long driveway, able to accommodate up to 8 vehicles, makes this property ideal for gatherings or extra storage needs. Inside, the home retains a warm, character-filled feel. The expansive living room welcomes you with beamed ceilings, a cozy gas fireplace, built-in window seat, and durable laminate flooring. Two bedrooms with luxury vinyl plank flooring are tucked to the left side of the home. At the back, the full eat-in oak kitchen offers plenty of cabinetry and counter space, a new dishwasher, and lovely views of the peaceful backyard. A bright and versatile bonus room, perfect as a third bedroom, sunroom, or family room features large windows and LVP flooring, bringing in loads of natural light. A 4-piece main bath completes the upper level, while the unfinished basement offers potential for future living space or storage. Additional features include fresh paint throughout, 200-amp service, updated plumbing and electrical, and a newer AC unit (2021). This is a rare opportunity to own a piece of Cambridge’s architectural legacy while enjoying the conveniences of today. (id:37788)
Chestnut Park Realty Southwestern Ontario Ltd.
16 - 72 York Road
Guelph (St. Patrick's Ward), Ontario
Welcome to 72 York Rd, Unit 16, an exceptional end-unit townhome just steps from the heart of Downtown Guelph. Spanning over 2,175 sq ft, this rare 4-bedroom, 3-bathroom residence offers the perfect blend of timeless elegance and modern sophistication. Upon entry, rich dark oak hardwood floors lead you through a refined open-concept main level, where the chef-inspired kitchen, stylish dining space, and spacious living room, with gas fireplace, connect seamlessly to a private deck and patio. Surrounded by mature trees, this tranquil outdoor setting creates an enchanting backdrop for entertaining or unwinding. A full washroom and sun-drenched bonus family room add to the main levels comfort and versatility. Upstairs, the generously sized primary suite boasts a spacious walk-in closet and a spa-like ensuite, designed for pure indulgence. Two additional large bedrooms, one featuring its own walk-in closet, and a second full washroom with a luxurious soaker tub offer both space and an escape at the end of the day. A thoughtfully designed full laundry room rounds out the upper level, offering exceptional convenience. On the ground floor, a versatile fourth bedroom, ideal as a guest suite, home office, or private bonus space, features its own exterior entrance, large windows and built in storage. This level also provides generous storage and direct garage access. The oversized tandem double car garage provides ample room for two vehicles, with plenty of space left over for seasonal gear, tools, and life's extras. With low condo fees and a prime location across from York Road Park, this move-in-ready gem puts trails, shops, and dining just steps from your door. This energy-efficient home is proudly ENERGY STAR certified, offering enhanced comfort, lower utility costs, and a reduced environmental footprint smart living wrapped in luxurious design. Lifestyle meets location. Don't miss your chance to call this one home. (id:37788)
RE/MAX Real Estate Centre Inc
1950 Shore Lane
Wasaga Beach, Ontario
BEACHFRONT COTTAGE, PRICED TO SELL. Discover your own piece of paradise! Nestled on Shore Lane - a desirable community that everyone wishes to be a part of! Located on the worlds longest freshwater beach, with 40 feet of exclusive beach frontage. Plenty of driveway spaces to fit over 10+ cars. Surrounded by mature trees and lush greenery. This charming 2-bedroom, 1-bathroom cottage is lovingly maintained and positioned on the pristine sands of Georgian Bay, offering stunning views to the northwest. Enjoy breathtaking views of Georgian Bay - from stargazing to sunsets...this waterside retreat is sure to impress. Entertain on the spacious 25 x 24-foot waterfront deck. New windows throughout the home. 1950 Shore Lane can be your ideal waterfront retreat for 3 seasons. Easy access to Playtime Casino, Collingwood and Blue Mountain for additional amenities. Wasaga Beach is buzzing with development - the timing couldn't be any better to make a purchase! Refer to the survey attached to see the tremendous size of this property, extending all the way to the shoreline. A rare gem! (id:37788)
Royal LePage Locations North
56 Garden Grove Crescent
Wasaga Beach, Ontario
Beautiful All-brick Townhouse/bungalow in Country Meadows (age-55+ Retirement Community). No stairs. 1200 sq. ft. 2 bedroom/2 bathrooms with extra deep single garage with epoxy floor coating and inside entry to house. Open-concept design & vaulted ceilings in main living areas (living room/dining area/kitchen). Home is immaculate and shows like a model home with modern colors & has numerous upgrades including high quality wide plank laminate flooring installed in 2017, beautiful white custom kitchen upgraded in 2022 with shaker style soft close doors / drawers and stunning white quartz counters and white backsplash. Convenient center island, recessed lighting in vaulted ceiling, upgraded LED light fixtures & ceiling fans, attractive crown molding and upgraded trim throughout , top quality stainless steel fridge in 2022, new dishwasher in 2023 and custom blinds throughout. Central air conditioning / HRV. New a 3 season sunroom in 2024 off the living room patio door. Amenities include: 9-hole golf course, outdoor Heated pool, Pergola with outdoor games table, Outdoor shuffleboard, Horseshoe pits. Walking trails. Clubhouse includes: Full kitchen, Screened patio and walkout patio for BBQs, Large flat screen TV, Billiards. Organized Activities include: dinners, card games, dances and tournaments. Note New Fees for a new owner are as follows ; Land Rent: $800.00 + Tax LOT: $39.25 + Tax STRUCTURE: $139.22 = Total: $978.47 (id:37788)
Royal LePage Locations North
10 Burrows Street
Magnetawan, Ontario
LOCATED IN THE MUCH SOUGHT AFTER RIVERSIDE VILLAGE OF MAGNETAWAN (Muskoka-Parry Sound Area). Access to the Historical Magnetawan Waterway Navigation System with over 40+ miles of navigable Lakes and River. The home was professionally and completely updated about 25 years ago, eg; New Siding, Wiring-125 amp breakers, windows-doors, propane furnace Etc! The lot is quite large and very private. There is a detached single garage-workshop with an attached carport. What more could you ask for? Call NOW to book a viewing! (id:37788)
Red And White Realty Inc
1568 Milne Road
Bracebridge (Oakley), Ontario
Welcome to this truly one-of-a-kind, custom-built year-round home or cottage on the shores of beautiful Wood Lake. Boasting 250 feet of pristine water frontage with a sandy bottom and 4.9 acers, private beach area, and sought-after western exposure, this incredible property is the perfect blend of charm, comfort, and natural beauty. The main house features 4 bedrooms and 3 bathrooms, a stunning Muskoka room, and a large deck ideal for soaking up the views and entertaining family and friends. The bright, walkout basement offers a generous footprint with endless potential for additional living or recreation space. A detached 32' x 24' garage with loft provides excellent storage, and there's a large 20' x 20' shed for all your tools and toys. Down by the water, a picture-perfect lakeside bunkie with loft adds a touch of whimsy an ideal spot for a cozy hangout or lakeside retreat. This is a truly special property that captures the essence of Muskoka living, offering peace, privacy, and unforgettable views. (id:37788)
Bracebridge Realty
Royal LePage Lakes Of Muskoka Realty
155 Water Street S Unit# 407
Cambridge, Ontario
Welcome to this stylish and well-appointed 1-bedroom, 1-bathroom condo ideally situated near the Grand River and the vibrant, up-and-coming Gaslight District. Featuring stainless steel appliances, an electric fireplace, and a generous balcony perfect for taking in the surrounding views, this unit offers a great balance of modern comfort and everyday functionality. One of the standout features is the underground covered parking spot — a valuable bonus that offers both convenience and year-round protection from the elements. Whether you're a young professional, first-time buyer, or someone looking to downsize, you'll appreciate the easy access to downtown amenities, restaurants, trails, and public transit. This is your chance to enjoy a low-maintenance lifestyle in one of Cambridge’s most exciting and evolving neighbourhoods. (id:37788)
Peak Realty Ltd.
5 Bay Street
Magnetawan, Ontario
CENTURY VILLAGE HOME with new (2021) propane gas furnace & Air Exchanger, new shingles, also 2021. Renovated and updated 75% complete with all materials for completions included. Located in the Famous Historic Waterfront Community of Magnetawan. Many Village Amenities in town with a host of others available close by in Parry Sound and Huntsville Muskoka. This is a very rare find to secure a property in the most sought after Village in The Almaguin Highlands Region of Ontario along the Historic 40 mile waterways of the Magnetawan River. Call today before it's gone! (id:37788)
Red And White Realty Inc
195 Riverbank Drive
Cambridge, Ontario
Rare opportunity to own the perfect multi generational family home on a 1.3acres lot! Country living in the heart of the city! Less than a year old custom addition to the existing home gives you not only an amazing in law suite but all the space you need for the extended family with now over 6100sqft of total finished space, 9 spacious bedrooms and 8 modern bathrooms. The original home was fully renovated to the bones giving you the peace of mind as well as all the quality modern finishes. Breathtaking finishes throughout the full house such as two custom kitchens made for a chef, both with quartz countertops, new appliances and custom shelving. Floor to ceiling windows give the space plenty of natural light. Two main floor laundry rooms were added for your convenience. The bathrooms are exquisite with ceramic tiles, quartz countertops and beautiful pluming fixtures. For your comfort and privacy this home offers 3 primary bedrooms with ensuite and walk-in closets. If extra space is needed there are two separate walk-out basements with rec-rooms, bedrooms and a bathroom each. The private treed lot with a creek in the back and two large covered decks offer you all the space for outdoor entertainment. Brand new well and septic system as well. Location is incredible, with everything so close by, highways, shopping, transport, trails, the Grand river, the hospital and so much more. With so much space and so many features this unique home needs to be seen in order to appreciate its full value! Book a showing now! (id:37788)
Keller Williams Innovation Realty
Part Lot 40 - 40 Lindsay Road
Northern Bruce Peninsula, Ontario
Nestled on a tranquil country road, this exceptional 0.53 acre property offers a rare opportunity to create your dream home near the serene Gillies Lake. Known for its excellent fishing, this location is a paradise for outdoor enthusiasts and nature lovers alike. Imagine the possibilities with Georgian Bay just minutes away, inviting you for a day of fishing or leisurely walks along its picturesque shores. Or take the Bruce Trail from your front yard and explore the peninsula. The peaceful surroundings provide a perfect escape from the hustle and bustle of daily life, while still being conveniently close to the charming Dyers Bay and only 20 minutes from Tobermory. This generous building lot offers plenty of space for your envisioned home, allowing you to design a retreat that perfectly fits your lifestyle. The entire property is zoned R1. The Municipality of Northern Bruce Peninsula owns 5 acres that this property backs onto. Whether you dream of a cozy cabin or a modern masterpiece, this property provides the ideal canvas to bring your vision to life. Don't miss the chance to own a piece of this idyllic landscape, where you can enjoy the best of both tranquility and recreation. Embrace the opportunity to build your future in this beautiful setting. (id:37788)
Exp Realty
Pl11-12 10 Side Road
Chatsworth, Ontario
Discover the perfect blend of nature and opportunity with this expansive 97 acre property. Featuring approximately 40 acres of workable land, this versatile parcel is ideal for agriculture, recreational use or your dream home. Nestled close to the beautiful waters of Williams Lake and the scenic Grey County Rail Trail, you will have access to outdoor adventures right at your doorstep. Enjoy a diverse landscape with a mix of trees, open areas and bush, offering privacy and tranquility. Whether you are looking to farm, hunt, or simply escape the hustle and bustle, this property is a rare find. Don't miss out on this chance to own a piece of paradise. (id:37788)
Sutton-Sound Realty
28 Barton Street
Guelph (Exhibition Park), Ontario
A neatly organized, 3 bed 2 bath in the heart of Exhibition Park, this 1.5 story house was home to a family of 8, and offers a unique opportunity for families and investors alike. Set on a 50x100 lot with a double detached garage and fully fenced yard, this timeless gem is topped with a metal life time roof. You'll find the main floor hosts 4 large, versatile rooms currently being used as 3 bedrooms + dining room, with the 3rd bedroom being easily converted back to a living room for smaller families. A welcoming kitchen with all stainless steel appliances is perfect for transforming your mealtimes into memories. A 4 piece bath with soaker tub and glass doors complete the cozy main floor.Upstairs, you'll find an expansive loft space with sprawling storage areas tucked on either side.This carpet free home also features a partially finished basement that includes a bedroom, office, 3 piece bath, rec room, wood fireplace, and walkout entrance.This home has seen many vital updates and upgrades in just the last 5 years, including furnace + heat pump (With AC Feature), tankless water heater + softener, resurfaced driveway and 300 amp service to the house AND garage. Opportunities like this don"t knock often! Don't miss out, contact to book a viewing today! (id:37788)
Red Brick Real Estate Brokerage Ltd.
220 Pinehill Drive
Hannon, Ontario
Welcome to 220 Pinehill Drive, a beautiful 4-bedroom, 4-level back split home located in the sought-after, family friendly neighbourhood of Summit Park in the Stoney Creek Mountain area of Hamilton. This spacious and well-maintained property offers the perfect combination of comfort, style, and functionality! Step inside to discover a spectacular kitchen complete with a stylish backsplash, ceramic tile flooring, and plenty of cabinet space, perfect for any home chef. The main living and dining areas are expansive and bright, featuring gleaming hardwood floors that add warmth and elegance to the space. Each of the four bedrooms is generously sized and showcases modern laminate flooring, providing a clean and contemporary feel throughout. The primary bedroom offers a walk-in closet, providing ample storage and convenience. Perfect for entertaining, the large family room offers plenty of space for relaxing or hosting gatherings. The fully finished basement adds even more living space and is complete with pot lights, creating a cozy and versatile environment. The laundry room also includes additional storage space for your everyday needs. Enjoy the outdoors in your fully fenced backyard, which includes a storage shed—ideal for keeping your tools and equipment organized. Located close to schools, parks, shopping, and amenities, this home is ready for you to move in and enjoy. (id:37788)
Exp Realty
312 - 50 Mulligan Lane
Wasaga Beach, Ontario
Located in Marlwood Estates with a view from the covered balcony of Marl Lake and the 8th hole. The Greenbrier floor plan with 825 Sq Ft Finished. 1 Bedroom, 1 Bath Condo, Kitchen has Granite Counters and a Breakfast Bar. Stainless Fridge, Stove and Dishwasher included. Laundry Closet with Storage and stackable washer/dryer. Very quiet location at the end of a dead end/loop, no through traffic. Two deeded parking spaces, located close to east end Shopping, Restaurants, new Arena and Library, Main Beach Area and Golfing! Floor plan attached under the documents tab. Allow 24 Hours Notice to the Tenant for Showings. (id:37788)
RE/MAX By The Bay Brokerage
60 Charles Street W Unit# 2906
Kitchener, Ontario
Incredible city views from The Scott McGillivray Designer Collection Penthouse at Charlie West featuring a spacious open concept 2 bed plus spacious den. 1,105 sqft with 3 walkouts to exceptional city views plus 325 sqft of outdoor living area south facing and views of Victoria Park. Master bed with ensuite & spacious walk-in closet with a bright living/dining area with 10ft ceilings throughout. Deluxe kitchen with island with breakfast bar and extra storage in the pantry. This suite is loaded with upgrades from the Scott McGillivray designer collection and an underground parking space is included. The master bath features a double vanity. The McGillivray Penthouse Collection offers exquisite and timeless upgrades. Impressive main area is inviting with 10' finished ceilings accented with floor to ceiling windows and taller doors combined with the open concept main living space and kitchen/dining area, top end stainless Kenmore kitchen appliances featuring a gas stove with built-in microwave and dishwasher, sleek grey quartz countertops with marble backsplash tile, larger hardware handles for those soft close cabinets. Incredible views from the 29th floor, this Penthouse boasts floor to ceiling windows from both bedrooms and living space which gives you views of Victoria Park from the living space and kitchen, and both bedrooms. This unit has a stackable in-suite laundry washer/dryer. Walkable score / transit score are great plus bicycle storage included so you can explore the nearby Iron Horse Trail. The Victoria Park ION stop is right at your front door with access from north Waterloo to the south of Kitchener. Via Rail and Go train station is also within walking distance. Building amenities include a social lounge with catering kitchen, 5th floor terrace, pet run on the 6th floor with a pet-washing station, fitness facility, yoga/wellness rooms, garbage, recycling and organic chute, guest suite plus concierge service in the lobby. Occupancy for September 1st. (id:37788)
Exp Realty
156 Harbour Beach Drive
Meaford, Ontario
STEPS TO THE BAY AND PUBLIC BEACH! One-owner home, custom-built in 2004, and set on 1.93 treed and manicured acres. Features include a great room with 24 foot vaulted ceiling, family room with fireplace, 4 season sunroom, oversized double garage and double-wide driveway. Master bedroom features 3 pce ensuite, walk-in closet and patio doors to large deck and hot tub. The attention to every detail of form and function make this 2-4 bedroom home a pleasure for realtors to show - and a real prize for the lucky new owner! (id:37788)
Chestnut Park Real Estate
61 Waxwing Crescent
Guelph (Kortright Hills), Ontario
Your Dream Home in Kortright Hills - Discover a truly special home nestled on a pie-shaped lot in the desirable Kortright Hills neighbourhood, backing directly onto serene Puslinch Township. This beautiful yellow brick residence offers an exceptional blend of comfort, style, and natural beauty. Step inside and be greeted by an inviting atmosphere. The main floor is thoughtfully designed for convenience, featuring a spacious primary bedroom with a luxurious 5-piece ensuite and dedicated main floor laundry. The heart of this home truly shines with its bright and airy living spaces. From the breakfast area, enjoy charming views of the street, while the great room and solarium boast cathedral ceilings and are bathed in natural light, offering stunning vistas of the backyard and its natural surroundings. Throughout the home, you'll find elegant hardwood floors and ceramics, complementing the abundant light and grand ceilings to create an atmosphere that's truly more than just a house. Upstairs, two additional bedrooms and a 4-piece bathroom provide ample space for family or guests. The exterior of this home is just as impressive. With brick all around, it offers exceptional durability and curb appeal. The one-and-a-half car garage provides extra space for golf clubs, bikes, or additional storage, complemented by a double interlocking brick driveway. Enjoy the outdoors on your new deck with a convenient awning, surrounded by a beautifully landscaped yard.This home also offers peace of mind with its well-maintained mechanicals, all of which are owned. Key updates include a forced air gas furnace (2018), central air, a new water softener (2024), and a roof re-shingled in 2014. Everything is in excellent condition, allowing you to simply move in and enjoy. This is truly a must-see property! (id:37788)
Royal LePage Royal City Realty
684 Johnston Park Avenue
Collingwood, Ontario
Ski Season Rental GROUND FLOOR BUNGALOW - FOUR MONTHS WITH Flexible Dates can be a little longer if needed. This ground-floor, bright end unit provides natural light from the extra dining room and kitchen windows. It features 2 bedrooms and 2 bathrooms, with sliding glass doors leading to a walk-out terrace. Shows Beautifully. The Primary Bedroom Has A 3-Piece Ensuite Bath And Queen-Sized Bed. The Second Bedroom Has Two Twin Beds. Fully Furnished And Equipped For Your Enjoyment. Gas Fireplace And Heat. The Tenant Has Full Use Of The Rupert Bronsdon Recreation Center With An Indoor Pool, Adult Social Room Overlooking The Bay, Gym, Kids Games Room, Sauna, And Outdoor Walking Paths. No smoking. (id:37788)
Chestnut Park Real Estate
833 Doon Village Road
Kitchener, Ontario
Beautifully renovated 3-bedroom, 1.5-bath semi-detached home located in the premium Doon Pioneer Park neighbourhood. This spacious home features a fully finished basement, perfect for additional living space or a home office. Move-in ready and available immediately. Don't miss out on this great rental opportunity in a highly sought-after area! (id:37788)
Exp Realty
50 - 941 Gordon Street
Guelph (Kortright West), Ontario
Welcome to luxury living! This beautifully manicured community features an exclusive pool, as well as a private tennis and pickle ball court! Imagine spending your summer outdoors playing tennis or pickle ball with your friends and neighbours in a beautiful, tree-lined court, relaxing on your private 266 SQFT terrace, then cooling off after lounging by the pool! Winters you can come and go and your driveway and walkway will be shoveled for you! This beautiful, bright, end-unit townhouse is updated and move-in ready. This entire home features an abundance of natural light throughout the entire home, and when that isn't enough you can relax on your extra large private, enclosed terrace. As you enter into a foyer with a large storage closet and a 2 piece powder room. Off the main hall you will be greeted by the open concept main floor layout. There is a spacious, kitchen with an angled peninsula which provides plenty of countertop space, as well as additional space for seating. Just next to the kitchen is the spacious eat-in dining room, with plenty of room for a large dining room table and hutch. Adjacent to the open living room complete with corner gas fireplace and direct access to your private patio terrace. All this and more make this home an entertainer's dream! Upstairs you will be pleased to find a large primary bedroom complete with a spacious, 4-piece ensuite, and a walk-in closet. Upstairs also has two freshly-painted additional generous-sized bedrooms and another 4-piece washroom. The basement features an additional living room as well as plenty of storage and your own ensuite laundry. This basement hasdirect access to the garage. The benefits don't stop there, this condominium property also features your own private tennis court and swimming pool for you to enjoy! All this is situated in the perfect location. This home is steps from Manhattan's Bistro, and walking distance to a plethora of amenities, but still its nestled away in a quiet community. (id:37788)
Realty Executives Edge Inc
93 Bedell Drive
Drayton, Ontario
Downsize without compromise in this newly built, beautifully appointed bungalow by Duimering Homes. Located at the end of Bedell Drive in Drayton, this home is the perfect blend of luxury, comfort, and low maintenance living. Step inside to find open concept living, and stylish finishes throughout. The gourmet kitchen features quartz counters, custom cabinetry, and a full stainless steel appliance package, all flowing seamlessly into the dining and living areas, complete with a cozy electric fireplace. Two spacious bedrooms, including a serene primary suite with walk-in closet and spa inspired ensuite, offer main floor convenience with an elevated touch. The finished basement rec room and additional full bath create the ideal space for guests or hobbies, while the large unfinished areas provide ample storage or future potential. Outside, enjoy the ease of a covered back patio and welcoming front porch—perfect for morning coffee or evening sunsets. With curb appeal galore, you'll be proud to welcome family and friends to your new home! Whether you're transitioning to one level living or seeking a simplified lifestyle without sacrificing quality, this thoughtfully designed home checks all the boxes. (id:37788)
Exp Realty (Team Branch)
774 Johnston Park Avenue
Collingwood, Ontario
This spacious, Orchid Garden Home with an attached Garage, Updated Designer Kitchen and Baths is available this ski season offering accommodating dates, from November to April. Recently renovated, this end unit Garden Home is approximately 1719 sq ft. Over two levels with an open concept kitchen, dining room living room. New appliances, new lighting and fireplace. The main level features a Vaulted Ceiling, gas fireplace, 3-piece designer bath, a Bedroom with Queen sized bed, and the Laundry Room. The main level also features a ground floor Patio Walk out for winter barbecuing and enjoy the Eastern Exposure water views over the environmentally protected area. This four bedroom, three bath home away from home for your relaxation and enjoyment Three bedrooms with queen sized beds 4th bedroom with a set of bunk beds and a Crib if needed! No pets. No smoking. Heat, hydro, internet and cable are extra. Security deposit $3,000. 50% of rent at time of offer. Balance and Utility deposit must be paid in full14 days prior to occupancy. Rec Centre with indoor pool, spa tubs, sauna, children's games room, social room, and much more. All bedding and towels included. Approximate monthly usage: Enbridge $60, Rogers $150. (id:37788)
Chestnut Park Real Estate
1066 Uffington Road
Bracebridge (Draper), Ontario
Don't miss out on the chance to start your build now on the last of three 4+ acre building lots within minutes of all of Bracebridge's amenities. With quick and easy access off the highway this beautifully treed lot provides ample room to design and build your dream home. Plans are in place for a stunning 2500-3000 sq ft bungalow or if you prefer, a two story, a 1600 sq. ft. home could be yours, both professionally designed by Brown Contracting Muskoka Design. In addition to these building plans, the lot has the potential for a 800 sq. ft. secondary dwelling whether it be a in-law suite or a garden suite. This high and dry building site has been partially cleared and awaits the construction of your dream home. Building site and driveway have been established maximizing on privacy. Imagine having your own acreage to enjoy year round campfires, gazing at the stars or snowshoeing the trails on a moonlit night. This property is within minutes of some of Muskoka's most popular lakes and boat launches. This rural country property is an opportunity to build a life for you and your family have dreamed of. (id:37788)
RE/MAX Professionals North
1461 Mary Avenue
Cambridge, Ontario
Awesome 4 bedroom family home in a great locaton. The main floor offers a large living room, separate dining room, kitchen, dining area with a man door to the rear yard, and a 3 piece bath. The upper level has 4 bedrooms and a 5 piece bath that has been updated. The basement area is finished with a rec room that has a wood burning fireplace, cold cellar, and utility room with laundry, furnace area, and a walk-up to the rear yard. This is a solid built home just waiting for your personal touch. (id:37788)
Red And White Realty Inc.
79823 Bluewater Highway
Central Huron (Goderich), Ontario
LOCATION! LOCATION! LOCATION! 2 Properties in 1! Prime Lakefront Farm just south of Goderich consisting of 130 acres of land. A great chance to purchase your own piece of paradise. Pride of Ownership is evident here! This meticulously maintained property has much to offer. Approx. 1344' of lake frontage + 100 highly productive, systematically tiled workable acres currently worked and planted by owner. Soil maps available. Tile Drainage maps available. Tons to offer here with 2 homes, workable land, steel storage buildings & more. A pristine 2-storey yellow brick home w/ addition offers tons of living space, modern features, and old charm & character. Featuring 4 bedrooms, 3.5 baths. Spacious main floor family room & main floor primary bedroom w/ triple terrace doors leading to covered back deck with vinyl railings. Panoramic views of wide open country fields and breathtaking Lake Huron Sunsets. The lower level basement addition has heated floors with space for a games room, rec room, storage and more. Main Floor laundry w/ laundry sink. Enclosed front porch for added living space. Solid wood trim & interior doors. Updated Ceramic, hardwood, and laminate floors. Newer decorative steel roof, updated vinyl windows, Generac natural gas generator system. F/a Gas heat & central air. Manicured yards, terraced gardens, interlocking brick patios . Steel 50x70 Quanset Building w/ 22x16 garage doors, openers, concrete floors & newer cover (2025), Steel 40x60 Drive shed w/ sliding doors, concrete floors. Asphalt driveway and work area recently resealed(2025). Additional property with separate legal description all being sold as one package offers Move-in ready 3 bedroom vinyl sided home w/ updated vinyl windows, newer decorative steel roof, Generac natural gas generator system, & Det'd garage. This property is a rare find and worth the look to add to your operation. This Farm has so much to offer with endless possibilities. (id:37788)
K.j. Talbot Realty Incorporated
6 - 25 Emerson Mews
Collingwood, Ontario
LUXURY MEETS LIFESTYLE! Spectacular Waterfront Living in The Shipyards! *3,100 Sq Ft *3 Bed *4 Bath *4 Patios *ELEVATOR *Double Garage (Total of 4 Car Parking) *3rd Floor Loft with Kitchenette and 4 Pc Bath *Finished Recreation Room in Lower Level. Located in Collingwood's Premier DOWNTOWN WATERFRONT community, this stunning home offers luxury living with panoramic views of Georgian Bay, the Niagara Escarpment, and Blue Mountain ski hills. Begin your mornings on the east-facing terraces (3) where sunrise paints the sky in soft hues, and unwind in the evenings on the west-facing terrace on the 3rd level while enjoying sweeping sunsets! Elegance, Comfort and Style! Main Floor Highlights~*Open concept main floor *Chef's Kitchen~ Elite Dacor Appliances, Gas Stove, Wall Oven, Generous Island/ Breakfast Bar *Walk out to 25X20 Ft Garden Oasis *Gas Fireplace *Hardwood Floor *Ceramic Tile *Powder room *Direct Entry from Garage *Private elevator for access to all 4 levels *Spacious Foyer. Second Level Highlights~ Primary Suite with 5 Pc spa inspired ensuite, oversized walk in closet and private balcony with Georgian Bay Views *2 additional spacious bedrooms with walk in closets *4 Pc Bath. Third Level Highlights~ Incredible East and West Patios (24x9 ft) with Panoramic Views! *Large Entertainment Room/ Gas Fireplace *Kitchenette *4 Pc Bath~ Great suite for family and guests! Finished Sports/ Recreation Room in the Lower Level. Step out your door and onto the water, perfect for kayaking, paddleboarding, or simply enjoying the serene shoreline. Just a short stroll brings you to downtown Collingwood, with charming boutiques, restaurants, cafés, art galleries, and vibrant entertainment venues. All this, plus world-class four-season recreation ~skiing, golfing, marinas, hiking, and biking trails is just minutes away, making this an unparalleled lifestyle opportunity. (id:37788)
RE/MAX Four Seasons Realty Limited
982 Dearness Drive
London, Ontario
Welcome to this well-maintained, charming 3-bedroom, 2-bathroom bungalow, set on a large lot with parking for up to 8 vehicles. Offering exceptional value, thoughtful layout, located in a convenient neighbourhood close to shopping, schools, parks, and quick highway access, this home offers space, versatility, and modern comfort for families, downsizers, or investors alike.. Inside, you’ll find a separate formal living and dining area, a bright main kitchen updated in 2025 with modern appliances 2019, and freshly painted interiors. The layout is functional and family-friendly, with three generous bedrooms and a two full bath on the main level. Recent updates include new windows, front and patio doors (2019) and a new air conditioner (2024), making the home move-in ready with energy-efficient upgrades. The fully fenced backyard offers a private retreat, perfect for outdoor entertaining, gardening, or relaxing with family and pets. The walk-up basement with a separate entrance is a standout feature, complete with an additional kitchen, full bathroom, and open living area—ideal for in-law living, extended family, or rental potential. Don’t miss your opportunity to own this versatile and well-cared-for home with room to grow! (id:37788)
Corcoran Horizon Realty
7 - 59 King Street E
Blue Mountains, Ontario
EXECUTIVE LIVING BY THE MILL POND IN DOWNTOWN THORNBURY! Discover unparalleled elegance in this executive Townhouse, ideally situated in downtown Thornbury with stunning views of the Millpond. Boasting over 2,100 sq. ft. of meticulously finished living space, this residence is designed for discerning tastes. Step inside to find premium finishes throughout, including gleaming hardwood floors, granite countertops, and designer trim. Nine-foot ceilings and an abundance of natural light create an airy and expansive atmosphere. The open-concept second floor is an entertainer's dream, featuring a beautifully equipped kitchen that flows seamlessly into the dining and living areas. Soaring ceilings and numerous windows flood the space, making it perfect for gatherings. The main floor offers convenience and comfort with a spacious primary bedroom complete with an en-suite, plus a guest bedroom and a four-piece washroom. The fully finished lower level extends your living options, providing a large recreation room, an additional guest bedroom, and a full bathroom. You'll also find a dedicated laundry room with a sink and ample storage. Outdoor living is a highlight with a generous 230 sq. ft. elevated deck, perfect for summer entertaining and equipped with a natural gas connection. Covered parking adds to the convenience. Embrace the vibrant Thornbury lifestyle right from your doorstep. Enjoy a short stroll to acclaimed restaurants, launch your canoe or kayak directly from the private dock outside your back door, or head to the pier for a refreshing swim or an ice cream cone. For the active enthusiast, some of the region's best recreation is just a short drive away, including The Georgian Peaks Club, Craigleith Ski Club, Georgian Bay Club, and Blue Mountain. This is more than just a Townhouse; it's a sophisticated retreat offering the best of Thornbury living. (id:37788)
Century 21 Millennium Inc.
30 Lakeshore Road
Midland, Ontario
Welcome to 30 Lakeshore Rd, Midland, your perfect four-season retreat located in the sought-after Smiths Camp community. This charming, spacious 2-bedroom 1 bath mobile home is situated on a double lot with direct beach access and stunning views of Little Lake right in your backyard. Whether you're looking for a cozy getaway or a permanent residence, this home offers both comfort and convenience. Step inside to find a bright, inviting interior with fresh paint throughout. The highlight of the home is the winterized sunroom, which is surrounded by beautiful new 8-foot patio doors (2022) that allow natural light to flood the space, while offering panoramic lake views. This sunroom provides the perfect spot to relax year-round, enjoying the beauty of the lake no matter the season. Key updates include: Brand new siding (installed just weeks ago) New carpet in the hallway, Renovated bathroom with a large walk-in shower, Brand new all-in-one washer/dryer unit, New Bosch dishwasher, New front door, New deck (2018), On-Demand tankless water heater and a water softener (all owned) With no updates required, this home is move-in ready and perfect for its new owners. Outside, enjoy the beautifully landscaped yard, complete with a new deck where you can enjoy the fresh air. The prime location is ideal for outdoor enthusiasts. Just a short walk to Little Lake Park, offering playgrounds, volleyball courts, pickleball, ball diamonds, a skate park, frisbee golf, tennis courts, a dog park, and more! Whether you're looking for a peaceful retreat or an active lifestyle, 30 Lakeshore Rd provides both. Cozy, well-maintained, and thoughtfully updated this home is ready for its new family. Don't miss your chance to call this lakeside gem home! Contact me today to schedule a viewing and make 30 Lakeshore Rd your new address! (id:37788)
Royal LePage In Touch Realty
23 Forest Drive
Collingwood, Ontario
Exceptional privacy, thoughtful design, and trailside living on 0.71 acres. Welcome to 23 Forest Drive. Tucked at the western edge of Collingwood, this beautifully landscaped and fully fenced 4-bedroom, 2.5-bathroom home backs directly onto the Georgian Trail, offering four-season access to 34km of biking, skiing, and walking between Collingwood and Meaford. The main level features a dramatic great room with vaulted ceilings, gas fireplace, and large windows overlooking the resort-style backyard. The open-concept kitchen includes quartz countertops, a custom Carpenters workbench island, and flows seamlessly to the dining area, outdoor spaces, and a cozy family room ideal for movie nights. Flooring includes maple hardwood, luxury vinyl plank, and tile. The main floor primary suite is thoughtfully separated and features a gas fireplace and a newly renovated (2023) spa-like ensuite with Dekton quartz waterfall countertops, Jacuzzi tub, and a second gas fireplace. Upstairs, offers space for a loft office while an expansive bedroom/studio above the garage adds versatility. The backyard is a true oasis with cascading water feature, hot tub, immaculate perennial gardens, horseshoe pits, and landscape lighting that creates evening ambiance. An upper Duradek deck with Invisirail offers mountain views and shelters a lower sitting area. Additional highlights: steel roof, main floor laundry, and easy access to private ski clubs, golf, and Thornburys shops and restaurants. This is a rare opportunity to enjoy refined living in one of Collingwoods most coveted, private pockets with access to nature, privacy, and the best of the Southern Georgian Bay lifestyle. (id:37788)
Chestnut Park Real Estate
596 Elm Avenue N
Listowel, Ontario
Immaculate 4-Level Side Split – Pride of Ownership Throughout! Prepare to be impressed by the pristine condition of this beautifully maintained 4-level side split home. Lovingly cared for inside and out, this move-in ready property features 3 spacious bedrooms and 1.5 bathrooms, perfect for families or those seeking extra space. Enjoy the warmth of hardwood flooring throughout much of the home, and relax in the main floor family room complete with a cozy gas fireplace. The updated kitchen cabinets provide a modern touch, while the separate dining room is ideal for hosting gatherings. The finished rec room is perfect for entertaining and includes a pool table and a rough-in for an additional bathroom. A convenient walk-up from the basement leads directly to the 2-car garage, which boasts a new garage door. Step outside to a private deck off the family room, overlooking a stone patio and beautifully landscaped backyard—a perfect oasis for outdoor living. This home truly has it all—don’t miss your chance to own this exceptional property! (id:37788)
Kempston & Werth Realty Ltd.
89 Argyle Street
Melancthon, Ontario
Nestled on a sprawling 1-acre lot graced with mature trees and lush greenery, this charming 2 bedroom, 1 bathroom bungalow promises a serene and nature-infused lifestyle. Located in a tranquil setting, the property offers a delightful escape from the hustle and bustle of city life. The living room features a massive stone fireplace that exudes warmth and rustic charm. The cathedral ceiling, adorned with wood accents, enhances the room's spacious and inviting atmosphere, making it an ideal space for gatherings, relaxation, and creating lasting memories with loved ones. The kitchen is a bright and welcoming space, illuminated by natural light that streams in through large windows. The center island provides extra seating and the open layout allows for easy interaction with guests while cooking. A unique spiral staircase connects the main floor to the basement, adding a distinctive touch to the home's design. The additional space in the basement can be customized to suit your needs, whether as a recreational area, a home office, or a workshop - the possibilities are endless. The attached 2-car garage has direct access to the basement, which allows for convenience. This property features a large curved driveway with ample space for parking as well as designated areas for vegetable gardens, where you can cultivate your own fresh produce. The expansive backyard is lined with mature trees and backs onto farmer's fields and green space. With the OFSC trail just a stone's throw away and the brand new park nearby, it is an ideal location for connecting with the outdoors. Overall, this home offers the perfect blend of coziness and functionality, making it a place where lasting memories are created. (id:37788)
Royal LePage Locations North
B104 - 13 Southline Avenue
Huron-Kinloss, Ontario
Discover this affordable two bedroom Northlander Cottager in Fishermans Cove, near Kincardine and the shores of Lake Huron! Designed exclusively for seasonal getaways, this fully furnished property features a functional living room ideal for guest accommodations, complete with two kayaks, one canoe, one paddle board, and a 2015 Legend Splash - Flex, 21' pontoon boat and trailer. Enjoy direct waterfront access with your private dock, plus electricity in the shed for added convenience. The cozy primary bedroom offers a queen sized bed, while the second bedroom includes bunk beds perfect for kids, grandkids, or guests. The stylish bathroom features a modern vanity and bathtub. The living area boasts a charming electric fireplace, comfortable seating with pull-out capability and partition wall, and large windows with stunning lake views, plus a fully furnished add-a-room with a pull out couch for extra sleeping space. The kitchen is equipped with stainless steel appliances, ample cabinetry, and a breakfast bar. Outdoors, unwind on the deck with a BBQ grill, Adirondack chairs, and a fire pit area, or explore serene Clam Lake with the included pontoon boat. Amenities include a nearby private beach, two clubhouses with indoor pools and hot tubs, outdoor games, and the prestigious Black Horse Golf Course next door. Perfect for fun and relaxation at an unbeatable value! (id:37788)
Keller Williams Realty Centres
3 Post Lane
Seguin, Ontario
OTTER LAKE 4 SEASON GEM! Prime South Exposure, 121 ft Natural Shoreline, Deep water dockage, Sandy base entry for young ones, DESIRABLE BOAT HOUSE at WATER'S EDGE, Features top deck overlooking water, Cantilevered decking & dockage, 2nd dock for extra boats, Immaculate, Upgraded year round retreat; 2 bedrooms + ideal sunroom w Weatherall Windows, 3rd bedroom guest bunkie, New kitchen '23, Stainless appliances, New 3 pc bath w updated plumbing & electrical, New laundry, Easy care Lifeproof laminate flooring throughout, Bright Shiplap walls throughout cottage, Upgraded Spray foam insulated perimeter walls under cottage '24, Cottage exterior professional stained '25, Idyllic Natural treed setting with easy access to water's edge, Private road kept open Year Round for a shared fee, MAKE FAMILY MEMORIES HERE! (id:37788)
RE/MAX Parry Sound Muskoka Realty Ltd
641 Black Oak Crescent
Waterloo, Ontario
Custom-Built Quality in a Sought-After Lakeshore Location! Welcome to 641 Black Oak Crescent, a meticulously maintained 4-level backsplit located in one of Waterloo’s most desirable neighbourhoods. Nestled on a mature, tree-lined street near top-rated schools, parks, and the scenic trails of Laurel Creek Nature Reserve, this custom-built home showcases exceptional craftsmanship throughout. Inside, you’ll find three bright bedrooms, two full bathrooms, and a functional kitchen and dining area ideal for family living. Artisan plastered walls and ceilings—including hand-crafted ceiling details in the main living areas—add a refined, elegant touch. Built with integrity and durability in mind, this home features joists on 12” centres, all copper wiring, copper water supply pipes, and leaf guards on all eavestroughs, including the backyard tool shed. The spacious family room offers plenty of room to relax, while the large fenced backyard and generous wooden deck provide the perfect space for entertaining. A large garage and double wide driveway offer ample parking and storage for families or hobbyists. Major updates include 30-year roof shingles (2011), central air (2017), and an owned hot water tank (2017). A rare opportunity to own a solid, custom home in a peaceful, family-friendly setting—just minutes from everything you love about Waterloo living. (id:37788)
Keller Williams Innovation Realty

