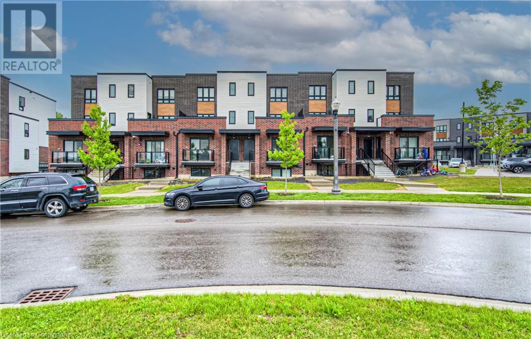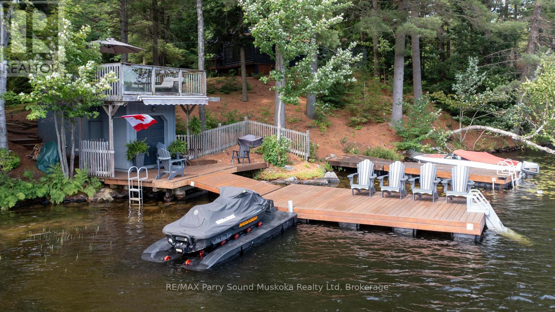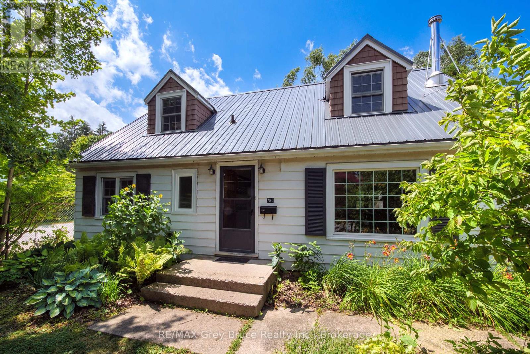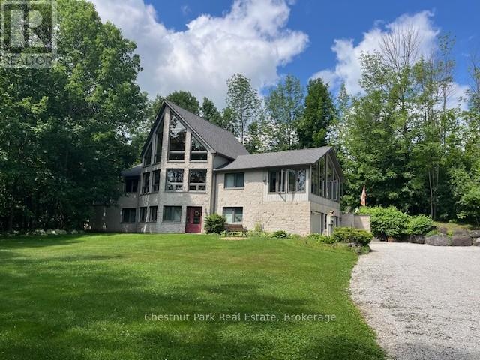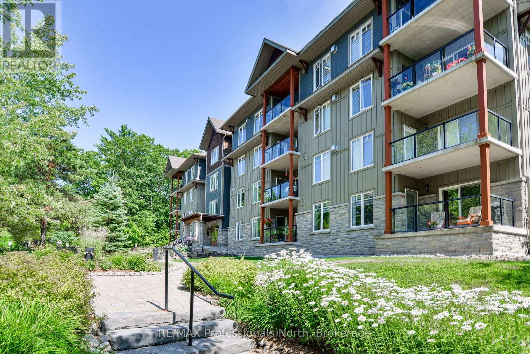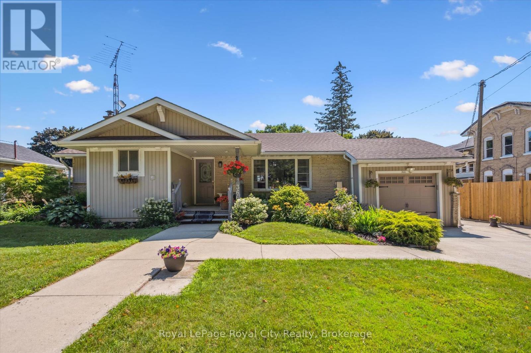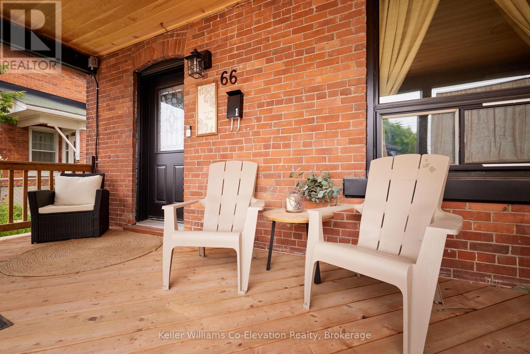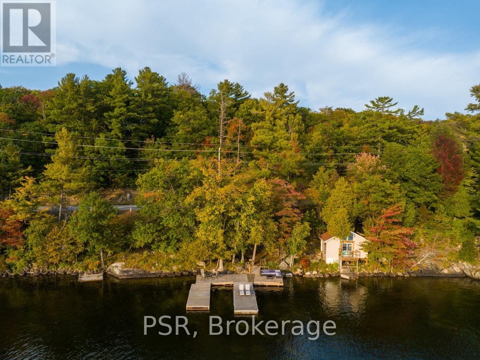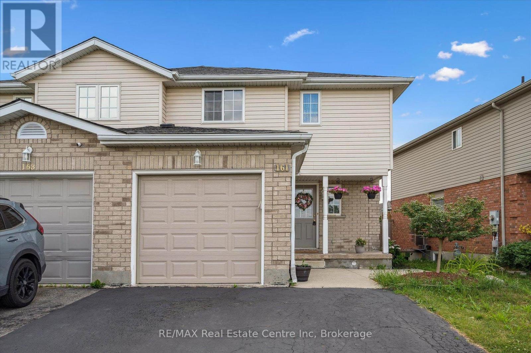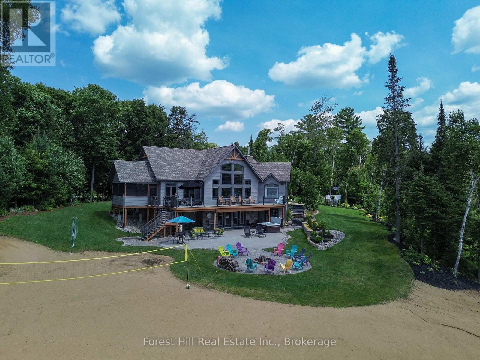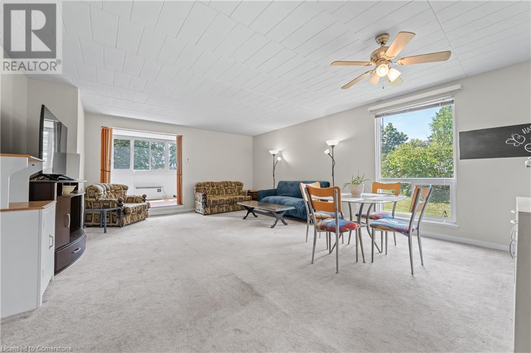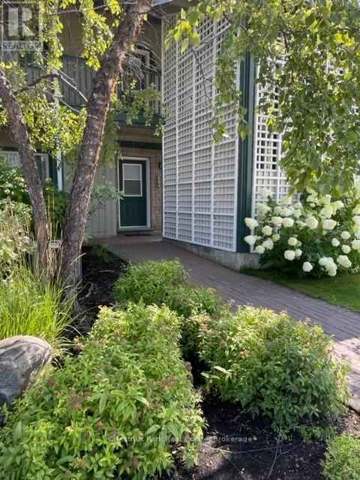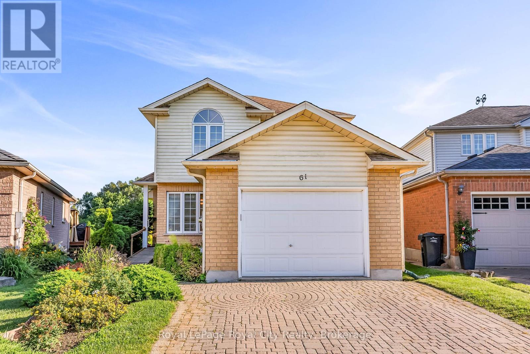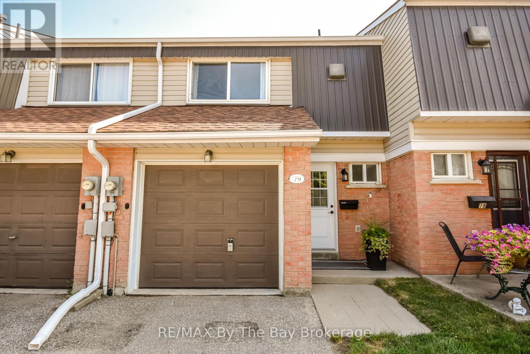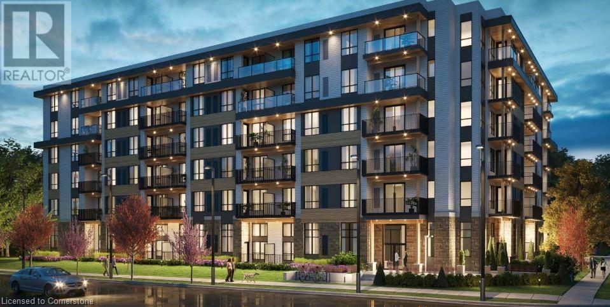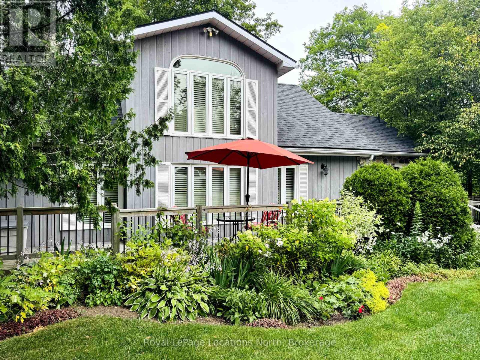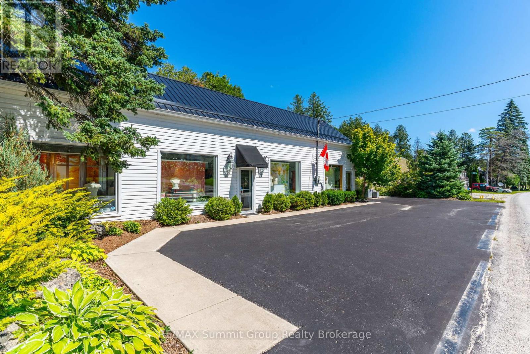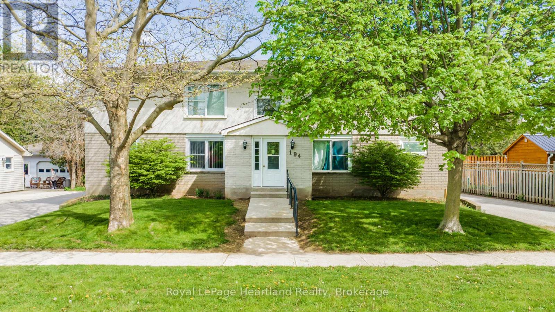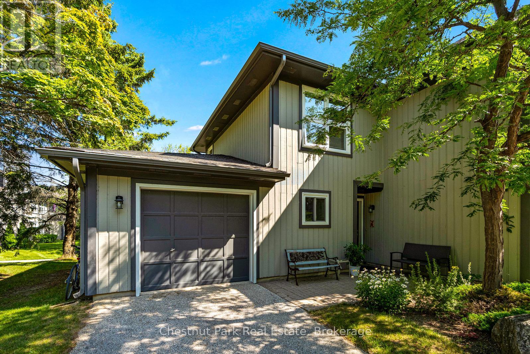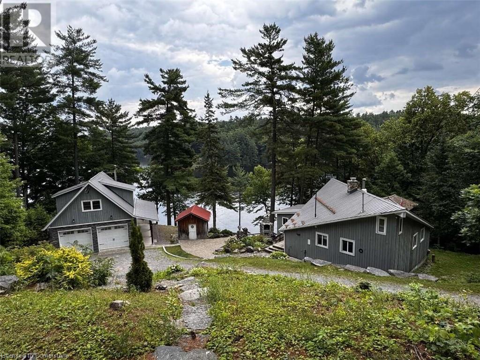48 Barbara Crescent
Kitchener, Ontario
Set on a spacious 50 x 148 ft lot backing onto mature forest, this property offers a rare opportunity for those with vision! Whether you're looking to renovate, invest, or build a multi-family development. Ideally located with quick access to the expressway and nearby amenities, the home is currently configured as a 1-bedroom (originally a 2-bedroom), with a finished attic providing additional living space. While the footprint is modest, it is full of potential and ready for a fresh transformation. Whether you're a first-time buyer looking to get into the market or an investor seeking your next project, this well-loved home is bursting with possibilities. Book your private showing today! (id:37788)
RE/MAX Solid Gold Realty (Ii) Ltd.
641 Black Oak Crescent
Waterloo, Ontario
Custom-Built Quality in a Sought-After Lakeshore Location! Welcome to 641 Black Oak Crescent, a meticulously maintained 4-level backsplit located in one of Waterloo’s most desirable neighbourhoods. Nestled on a mature, tree-lined street near top-rated schools, parks, and the scenic trails of Laurel Creek Nature Reserve, this custom-built home showcases exceptional craftsmanship throughout. Inside, you’ll find three bright bedrooms, two full bathrooms, and a functional kitchen and dining area ideal for family living. Artisan plastered walls and ceilings—including hand-crafted ceiling details in the main living areas—add a refined, elegant touch. Built with integrity and durability in mind, this home features joists on 12” centres, all copper wiring, copper water supply pipes, and leaf guards on all eavestroughs, including the backyard tool shed. The spacious family room offers plenty of room to relax, while the large fenced backyard and generous wooden deck provide the perfect space for entertaining. A large garage and double wide driveway offer ample parking and storage for families or hobbyists. Major updates include 30-year roof shingles (2011), central air (2017), and an owned hot water tank (2017). A rare opportunity to own a solid, custom home in a peaceful, family-friendly setting—just minutes from everything you love about Waterloo living. (id:37788)
Keller Williams Innovation Realty
242 Waterbrook Lane Lane
Kitchener, Ontario
This immaculate freehold 3-bedroom, 3-bathroom townhome is a standout in one of Kitchener’s most sought-after family communities. With fantastic curb appeal, this property offers a warm welcome before you even step inside. Ideally located just minutes from parks, scenic trails, schools, shopping, and major commuter routes—this home offers the perfect blend of lifestyle and location. A true move-in-ready opportunity! Thoughtfully maintained and showing clear pride of ownership, the home features a bright and spacious layout ideal for growing families or professionals alike. The kitchen offers granite countertops, stainless steel appliances, a large peninsula, and plenty of cabinetry—perfect for meal prep and everyday convenience. Upstairs, the spacious primary retreat features a walk-in closet and a private ensuite bathroom with a luxurious soaker tub, ideal for unwinding at the end of the day. Two additional bedrooms and a second full bathroom complete the upper level. Enjoy modern upgrades such as a 200-amp electrical panel, air exchanger, and reverse osmosis water system, adding to the home’s comfort, efficiency, and long-term value. (id:37788)
Exp Realty
217 Pioneer Drive
Kitchener, Ontario
Welcome to this beautifully maintained townhouse, perfectly situated in a friendly and convenient neighbourhood. Offering both comfort and versatility, this home is ideal for growing families, multi-generational living, or savvy investors. Step inside and enjoy the bright, open-concept main level with a kitchen, , dining area, generous living space, and plenty of natural light. Upstairs, you’ll find three spacious bedrooms and a full bathroom – perfect for the whole family. But the true bonus lies downstairs: a finished basement suite complete with its own living area, bathroom, and kitchenette – ideal for extended family, guests, or potential rental income. The unit includes 2 parking spots as well! Whether you’re looking for a smart investment or a comfortable place to call home, this versatile townhouse checks all the boxes. Don’t miss your opportunity—schedule your showing today! (id:37788)
RE/MAX Twin City Realty Inc.
1461 Mary Avenue
Cambridge, Ontario
Awesome 4 bedroom family home in a great locaton. The main floor offers a large living room, separate dining room, kitchen, dining area with a man door to the rear yard, and a 3 piece bath. The upper level has 4 bedrooms and a 5 piece bath that has been updated. The basement area is finished with a rec room that has a wood burning fireplace, cold cellar, and utility room with laundry, furnace area, and a walk-up to the rear yard. This is a solid built home just waiting for your personal touch. (id:37788)
Red And White Realty Inc.
253 Chapel Hill Drive
Kitchener, Ontario
The 1,427 Sq Ft gem by Crescent Homes is a Two Story Stacked Townhome. With 3 Bedrooms, 2.5 Bathrooms and a private balcony you'll find it has the space you need for the whole family! Located on the 1st and second floors, you'll find both Luxury Vinyl Plank & Ceramic Tile flooring throughout the home to provide tasteful low maintenance finishes and durability, as well as premium carpet in the bedrooms to keep your feet warm at night! In addition, you will have an all Stone Countertop with an undermount double basin stainless steel sink. This townhome also boasts both a high efficiency Natural Gas Heating as well as Central Air Conditioning The Primary Bedroom has it's own ensuite, and you'll be pleased to find your laundry room equipped with stackable Washer/Dryer conveniently located on the same level! This home is move in ready and a maintenance breeze, all Exterior Maintenance is covered with the Condo Fee, that includes the Roof, Windows, Doors, Snow Clearing, Landscaping, Private Garbage Removal, Common Elements. At only 2 years old, this is a worry free home that you can just move in and enjoy. Here you’re only 5 mins from Conestoga collage and the 401 and benefit from top rated schools. Welcome to Doon South. (id:37788)
Coldwell Banker Peter Benninger Realty
3 Post Lane
Seguin, Ontario
OTTER LAKE 4 SEASON GEM! Prime South Exposure, 121 ft Clear, Clean Shoreline, Deep water dockage, Sandy base entry for young ones, DESIRABLE BOAT HOUSE at WATER'S EDGE, Features top deck overlooking water, Cantilevered decking & dockage, 2nd dock for extra boats, Immaculate, Upgraded year round retreat; 2 bedrooms + ideal sunroom w Weatherall Windows, 3rd bedroom guest bunkie, New kitchen '23, Stainless appliances, New 3 pc bath w updated plumbing & electrical, New laundry, Easy care Lifeproof laminate flooring throughout, Bright Shiplap walls throughout cottage, Upgraded Spray foam insulated perimeter walls under cottage '24, Cottage exterior professional stained '25, Idyllic Natural treed setting with easy access to water's edge, Private road kept open Year Round for a shared fee, MAKE FAMILY MEMORIES HERE! (id:37788)
RE/MAX Parry Sound Muskoka Realty Ltd
780 4th Avenue W
Owen Sound, Ontario
Do you want a great layout? Do you want a home that close to schools, hiking trails, and city amenities? Do you want a fairy tale home, with a deep lot with lots of wild and native plants and gardens? Call your realtor and book your showing today! The main floor has a big living room with a professionally installed wood burning stove and a dining room that looks into the backyard. The kitchen is in the center of the home with lots of natural light and access to the back yard. The south side has two bedrooms, both with built in desks and a full 4 piece bathroom. Upstairs you will find more sunlight streaming into two larger bedrooms. The master complete with built in shelving and drawers. An additional full bathroom is on the second level. Outside you can relax knowing that the steel roof was fully done in 2019. The long lot has a large shed, green house, vegetable garden, many different sitting areas, native edible plants, hidden spots for fort building and a camp fire. Another bonus? This lot backs onto Hillcrest Elementary School, that has a large tarmac for learning to bike, basketball nets, playground and soccer fields. With school age kids, enjoy the luxury of relaxed mornings with the ability to leave your property and be right on the school grounds. (id:37788)
RE/MAX Grey Bruce Realty Inc.
12 Grinyer Drive
Guelph (Grange Road), Ontario
Tucked into a quiet cul-de-sac of just 10 homes, this RARE END UNIT townhome lives more like a link home only attached at the powder room! With NO CONDO FEES and a premium lot siding directly onto St. James Sports Field, this is a lifestyle opportunity that doesn't come along often. Step right out off your driveway to walk the dog or enjoy a morning run on the track, this is urban convenience with a natural twist. Inside, you'll find a thoughtfully finished 3-bedroom, 3-bathroom layout with stylish updates and an open-concept main floor thats perfect for entertaining. Enjoy convenient garage entry, a fully FINISHED BASEMENT with a cozy family room, and seamless flow throughout the home. Outside, the FLAGSTONE PATIO offers a shaded oasis with mature perennials and zero grass to mow your weekends just opened up. Lots of space for outdoor dining and relaxing.Located minutes from local pubs, cafés, shopping, and schools, this freehold gem blends location, lifestyle, and low maintenance living. (id:37788)
Royal LePage Royal City Realty
156 Harbour Beach Drive
Meaford, Ontario
STEPS TO THE BAY AND PUBLIC BEACH! One-owner home, custom-built in 2004, and set on 1.93 treed and manicured acres. Features include a great room with 24 foot vaulted ceiling, family room with fireplace, 4 season sunroom, oversized double garage and double-wide driveway. Master bedroom features 3 pce ensuite, walk-in closet and patio doors to large deck and hot tub. The attention to every detail of form and function make this 2-4 bedroom home a pleasure for realtors to show - and a real prize for the lucky new owner! (id:37788)
Chestnut Park Real Estate
8 - 1869 Muskoka 118 Road W
Muskoka Lakes (Monck (Muskoka Lakes)), Ontario
Location, History & Magnificent Views Await at this 4-season Family Retreat. Step into a piece of Lake Muskoka history where an enchanting early 1900s cottage blends timeless charm with incredible functionality across a sprawling & spectacularly private 2.47 acre waterfront property. Enjoy long lake views, s/w thru west exposure & nightly sunsets that never disappoint. The main cottage offers 4 king-sized bedrooms, 2 full bathrooms, plus a bonus loft that is sure to be a family favourite. This upper level open-concept space includes a bright & airy games area, cozy rec room with walk-out to a small balcony overlooking the lake & a sleeping nook with 3 twin beds - perfect for kids, guests, or overflow sleeping arrangements. At the waters edge you will find a rare 2-slip boathouse with a generous upper deck sitting area for lakeside lounging. Inside, a cleverly designed slip-level bedroom opens directly onto the lower lakeside decking, making it a magical guest space or private hideaway. The boathouse also features a convenient 3-piece bath, allowing for comfortable, self-contained living right at the shore. The beautifully landscaped grounds include a charming gazebo set just feet from the water, offering the perfect spot to sip morning coffee or enjoy cocktail hour at sunset. Behind the cottage, a spacious workshop presents endless possibilities - whether as a hobbyists dream space or easily converted into a lakeside bunkie. An additional storage shed located near the parking area ensures practical storage for seasonal gear & outdoor essentials. With ample parking for 6-8 vehicles, this property is well-equipped for entertaining friends & hosting extended family. Fulfilling your desires for character, space & a classic Muskoka cottage feel - combined with modern-day conveniences like an automatic generator, furnace, a/c & newer aquarobic septic system - this rare offering captures the very best of lakefront living. Continue to Use & Enjoy or Reno / Rebuild to Suit. (id:37788)
Chestnut Park Real Estate
23 Forest Drive
Collingwood, Ontario
Exceptional privacy, thoughtful design, and trailside living on 0.71 acres. Welcome to 23 Forest Drive. Tucked at the western edge of Collingwood, this beautifully landscaped and fully fenced 4-bedroom, 2.5-bathroom home backs directly onto the Georgian Trail, offering four-season access to 34km of biking, skiing, and walking between Collingwood and Meaford. The main level features a dramatic great room with vaulted ceilings, gas fireplace, and large windows overlooking the resort-style backyard. The open-concept kitchen includes quartz countertops, a custom Carpenters workbench island, and flows seamlessly to the dining area, outdoor spaces, and a cozy family room ideal for movie nights. Flooring includes maple hardwood, luxury vinyl plank, and tile. The main floor primary suite is thoughtfully separated and features a gas fireplace and a newly renovated (2023) spa-like ensuite with Dekton quartz waterfall countertops, Jacuzzi tub, and a second gas fireplace. Upstairs, offers space for a loft office while an expansive bedroom/studio above the garage adds versatility. The backyard is a true oasis with cascading water feature, hot tub, immaculate perennial gardens, horseshoe pits, and landscape lighting that creates evening ambiance. An upper Duradek deck with Invisirail offers mountain views and shelters a lower sitting area. Additional highlights: steel roof, main floor laundry, and easy access to private ski clubs, golf, and Thornburys shops and restaurants. This is a rare opportunity to enjoy refined living in one of Collingwoods most coveted, private pockets with access to nature, privacy, and the best of the Southern Georgian Bay lifestyle. (id:37788)
Chestnut Park Real Estate
10 Bonaventure Place
Penetanguishene, Ontario
If you're looking for space, function, and comfort without compromise, this exceptional property delivers it all. Located in one of the areas most sought-after family-friendly neighbourhoods, this home offers a flexible layout perfect for growing families, multi-generational living, or anyone who values room to breathe.The open-concept main floor is both inviting and practical, featuring a spacious kitchen with a walkout to the backyard, a cozy gas fireplace in the living room, and a walk-in pantry .With three separate living rooms, this home provides the ideal balance of shared spaces and privacy whether you're entertaining, relaxing, or everyone just needs their own corner.The primary suite is bright and features , an ensuite, a large closet, and a walk-in that could easily serve as a nursery, home office, or personal dressing room.Step outside and enjoy a fully fenced backyard complete with an in-ground pool, perfect for summer entertaining or quiet afternoons by the water.All of this is located just minutes from schools, parks, the arena, downtown shops, and the waterfront in a welcoming community known for its great neighbours and strong sense of connection.This is more than just a home its where life works. (id:37788)
Revel Realty Inc
220 Belcher Lane
Saugeen Shores, Ontario
1890 Historic Ontario Farmhouse lovingly maintained after being moved to this location and sat on a foundation in 2004. Enjoy the kitchen dining room with airtight woodstove in the replica brick fireplace. Front living room plus library with built-in bookshelves. 2 bedrooms and a full bath upstairs. Stained glass window above the covered front porch. The single storey rear addition has a spa inspired 3 piece bath with large walk-in shower. You will appreciate the laundry space with folding cupboard, the large walk-in pantry and rear office or crafting space. This historical home is a real charmer! Step outside! The historical front porch walks around to the covered rear patio with BBQ hook-up! Natural gas furnace in 2024 with central air. ***The separate 'Studio' built in 2012 boasts 680 sq. ft. of open living with a kitchenette. The 3 piece bathroom with incredible walk-in shower leads to the Finnish wood burning Sauna. Separate bedroom. Sauna and bedroom boast in-floor heat & have doors leading to the southern deck. Your private oasis! Mini split heat pump for economical heating and cooling *** Real income potential here! *** This property is a real gem! Private, eclectic, income potential blending historic charm and modern convenience! You decide how you will enjoy this oasis! (id:37788)
Century 21 In-Studio Realty Inc.
406 - 391 B Manitoba Street
Bracebridge (Macaulay), Ontario
Welcome to Granite Springs. This one owner condo has been meticulously maintained and enjoyed. Boasting high ceilings, crown moulding, a fireplace and impressive panoramic views from the balcony, this condo is sure to impress. Enjoy the privacy and that this top floor, end unit location offers. The condo features 2 bedrooms and two baths, in suite laundry, a personal storage locker and a dedicated parking space in the underground parking garage. The primary suite includes a 3 piece ensuite bath, large walk in closet and walk out to the balcony. The property also houses the Granite Springs Clubhouse which consists of a library, fitness room, kitchen and large social events room. All of this is nicely situated close to town conveniences and the Muskoka Curling and Golf Club. A turn key and enjoy property. (id:37788)
RE/MAX Professionals North
431 Dufferin Avenue N
South Bruce Peninsula, Ontario
PICTURESQUE UPDATED A-FRAME LOCATED IN A PRIVATE SETTING JUST STEPS FROM THE SANDY SHORES OF SAUBLE BEACH. Tucked away on a spacious, tree-lined lot in a sought-after beach town, this beautifully updated 3-bedroom A-frame offers the perfect blend of modern comfort and country charm. Surrounded by nature, this home is a true retreat. Step inside to find soaring ceilings, and an open-concept layout filled with natural light. This home has been completely updated, including the roof, windows, flooring, deck and so much more. The kitchen and bath blend style and function, while the cozy living area is perfect for unwinding after a day at the beach. Outside, enjoy the privacy of your large lot ideal for summer gatherings, fireside evenings, or simply soaking up the laid-back lifestyle. Whether you're looking for a weekend getaway or a year-round home, this A-frame offers the ultimate beach-town escape. (id:37788)
Royal LePage Estate Realty
366 Peel Street
Wellington North (Mount Forest), Ontario
Welcome to 366 Peel Street- a charming and beautifully landscaped home set on a rare 1/3-acre lot in the heart of Mount Forest. Filled with natural light and warmth, this well-maintained residence offers comfort, space, and functionality for everyday living and entertaining. The main floor features a bright and spacious living room with a cozy gas fireplace and a large picture window, while the updated eat-in kitchen boasts vaulted ceilings, a breakfast bar, pantry closet, and plenty of space for casual meals. A formal dining room is perfect for hosting family gatherings or holiday dinners. Down the hall, you will find three generous bedrooms and a spacious 4-piece bathroom with a relaxing corner tub and separate glass shower. The fully finished basement- with a separate entrance- adds incredible versatility, offering a large recreation room, fourth bedroom, second full bathroom, and a flexible den/office/workout space, plus a workshop and laundry area. Step outside to your private backyard oasis, where a two-tiered deck overlooks the fully fenced yard with mature trees, lush gardens, a garden shed, and plenty of space for kids and pets to play. Spend warm summer evenings hosting barbecues or unwinding around the firepit under the stars. A single-car garage and double-wide concrete driveway provide ample parking. Ideally located across from St. Mary Catholic School and just a short walk to the scenic Saugeen Valley Trail along the tranquil Saugeen River- this home truly has it all! (id:37788)
Royal LePage Royal City Realty
66 Nottawasaga Street
Orillia, Ontario
7.5% cap rate! Position yourself in the heart of Orillia-one of Ontario's fastest-growing & most consistently sought-after real estate markets. This fully legal, solid-brick fourplex offers immediate cash flow, long-term stability, and a level of quality rarely seen in income properties. With four beautifully updated one-bedroom units, this building blends historical charm with contemporary upgrades, appealing to discerning tenants & savvy investors alike. Meticulously renovated over the past four years, the property has undergone extensive capital improvements a new roof (2019), high-efficiency furnaces (2020), AC units for main floor apartments, new concrete walkways (2022), and fresh exterior enhancements such as new decks, upper-level siding, & a dedicated storage shed (2023). With no deferred maintenance, this is a truly turnkey asset. A recent fire & building inspection in January 2025 confirms full compliance with all municipal codes, ensuring peace of mind and regulatory clarity for any investor. Designed for long-term operational ease, the building includes five separate hydrometers, private entrances for each unit, shared basement laundry, and a newly paved four-carparking lot. These thoughtful upgrades enhance both tenant satisfaction & property management efficiency. The flexible zoning also allows for a variety of rental strategies, whether continuing with traditional long-term tenants or exploring mid-term furnished rental opportunities. Located just a short walk from Orillia's bustling downtown, tenants enjoy direct access to a wealth of amenities including restaurants, cafes, boutique shops, the public library, and Lakehead University. The nearby boardwalk and waterfront trails further enhance the area's appeal, contributing to strong and consistent rental demand. If you're looking to expand your real estate portfolio with a high-performing, low-maintenance asset this 4plex presents a unique opportunity to secure proven income in a thriving area. (id:37788)
Keller Williams Co-Elevation Realty
1-1356 & 1357 Peninsula Road
Muskoka Lakes (Medora), Ontario
Your Next Chapter on Lake Joseph Starts Here. Positioned on 260 feet of coveted southwest shoreline, this property offers charm, privacy, and room to grow in one of Muskoka's most desirable locations. The 3-bedroom cottage sits on over 1.5 acres, featuring two bedrooms on the main floor and a cozy loft-style third bedroom above. Take in the tranquil setting from the spacious wraparound deck perfect for relaxing, entertaining, or soaking in the lake views. Permits are already in place for a new double-slip boathouse with covered boat slips, rooftop sundeck, and expansive dock space with stunning southwest exposure for all-day sun and postcard sunsets. A separate 250 sq ft bunkie perched at the waters edge is also approved for reconstruction offering even more potential for guest space or lakeside entertaining. Just minutes to Port Sandfield, restaurants, golf, and the Lake Joseph Club amenities, this property is ideally located in the heart of Muskoka's Big Three. Whether you envision peaceful mornings by the water, action-packed lake days, or building a future family compound, the possibilities are endless. Don't miss this rare opportunity to secure a prime piece of Lake Joseph waterfront with permits in hand and limitless potential ahead. (id:37788)
Psr
161 Stephanie Drive
Guelph (Willow West/sugarbush/west Acres), Ontario
Welcome to 161 Stephanie Dr, a fantastic semi-detached 3+1 bedroom home with a LEGAL basement apartment tucked in a family-friendly neighbourhood! Perfectly suited for investors or families seeking a mortgage helper! Step inside the main level, where a bright living area flows seamlessly into the dining space, ideal for gatherings & everyday relaxation. The kitchen boasts abundant cabinetry, S/S appliances & plenty of counter space for meal prep. 2pc bath completes the main level. Upstairs, discover 3 spacious bedrooms with large windows & ample closet space. There is a 4pc main bathroom with a shower/tub combo. One of the standout features of this property is the fully legal basement apartment, complete with its own private entrance, cozy living room, full kitchen, one bedroom with a huge window & 3pc bath an excellent setup for in-laws, tenants or extended family! Enjoy summer evenings on the deck overlooking the fully fenced backyard, where kids can play safely & guests can unwind under the gazebo. The attached garage & double driveway provide parking for multiple vehicles. Built in 2002, this model is larger than most & was thoughtfully upgraded to include the legal rental suite-a rare find on this street. Just minutes from Castlebury Park, shopping centres including Costco & grocery stores, great restaurants & the Hanlon Parkway for effortless commuting to Highway 401, this home is perfectly positioned for convenience & lifestyle. If you're looking for a versatile property that blends comfort, functionality & income potential, 161 Stephanie Dr is ready to welcome you home! (id:37788)
RE/MAX Real Estate Centre Inc
142 Himbury Lane
Kearney, Ontario
Welcome to your private sanctuary on the shores of pristine Himbury Lake, just north of Huntsville. This custom-crafted masterpiece offers over 4,000 sq ft of refined lakefront living, with 5 generous bedrooms and 3 beautifully appointed bathrooms, all designed to elevate every moment spent in this breathtaking setting.Set on a sprawling, level lot with professional landscaping and a custom stone entry, the home blends timeless materials with striking modern comforts. Cement board siding with granite stone accents, 50-year architectural shingles (2017), and top-line upgraded windows ensure enduring quality. From the expansive sand beach to the gentle walk-in shoreline, the waterfront is pure Muskoka magic, ideal for swimming, lounging, and soaking in long, uninterrupted lake views or a game of badminton or volleyball on the enormous sand beach.Inside, the gourmet kitchen is a chefs dream, featuring high-end appliances and two ovens, flowing seamlessly into a light-filled great room with soaring ceilings, grand windows, and a wood-burning fireplace. A cozy lofted nook offers the perfect perch for reading or working with inspiring lake views. The lower level walkout includes heated floors, 4 bedrooms, kitchenette and 5 piece bathroom, a propane fireplace, four sets of double doors to the patio, and a luxurious hot tub (2020) on the massive stone patio, creating an ideal all-season retreat. Never worry, it is wired with a Generator. The detached 30x40 heated garage/workshop has a loft for storage or bonus room. This property is a rare blend of comfort, craftsmanship, and natural beauty designed for those who appreciate lakeside living at its finest. (id:37788)
Forest Hill Real Estate Inc.
103 White Oak Crescent
Blue Mountains, Ontario
Available for Ski Season: December 1 - March 31. This gorgeous 5-bedroom, 4-bath Beausoleil bungaloft offers the ultimate in comfort and sophistication, complete with bespoke feature walls and elegant finishes throughout. With a premium landscaped lot and incredible views of the hill, this home is a true showstopper. The main-floor primary is a private retreat complete with a king bed, double closets and a luxurious ensuite boasting double sinks, soaker tub and a glass shower. The chef's kitchen is designed for both function and entertaining, open to a spectacular 19-foot vaulted ceiling with wood beams, a gas fireplace, 75" TV and ample room for dining with colleagues, family, and friends with Blue Mountain as your backdrop. A practical main-floor laundry room and access to the extra-long driveway adds convenience. An upper loft offers a full bath and two additional bedrooms to comfortably accommodate guests or extended family. The finished lower level offers a large great room for movies or games with bonus fireplace, another large bedroom and full bath. Enjoy Windfall's exclusive amenities: year-round heated pool, hot tub, sauna, gym, and community room. This home is the perfect backdrop for unforgettable memories this Winter! (id:37788)
Century 21 Millennium Inc.
596 Elm Avenue N
Listowel, Ontario
Immaculate 4-Level Side Split – Pride of Ownership Throughout! Prepare to be impressed by the pristine condition of this beautifully maintained 4-level side split home. Lovingly cared for inside and out, this move-in ready property features 3 spacious bedrooms and 1.5 bathrooms, perfect for families or those seeking extra space. Enjoy the warmth of hardwood flooring throughout much of the home, and relax in the main floor family room complete with a cozy gas fireplace. The updated kitchen cabinets provide a modern touch, while the separate dining room is ideal for hosting gatherings. The finished rec room is perfect for entertaining and includes a pool table and a rough-in for an additional bathroom. A convenient walk-up from the basement leads directly to the 2-car garage, which boasts a new garage door. Step outside to a private deck off the family room, overlooking a stone patio and beautifully landscaped backyard—a perfect oasis for outdoor living. This home truly has it all—don’t miss your chance to own this exceptional property! (id:37788)
Kempston & Werth Realty Ltd.
386 Champlain Avenue
Woodstock, Ontario
If you've been waiting for a sign that the right home still exists, this is it. Welcome to 386 Champlain Ave, where every room feels like it was designed with real life in mind, and every window frames a slice of serenity. Backing onto peaceful greenspace and nestled in a location that connects all the dots, this home invites you to slow down, stretch out, and stay awhile. Step inside and feel the difference. The main floor is bright, open, and refreshingly unfussy. The kitchen and dining area flow naturally toward a private backyard deck where you can sip your morning coffee, watch the kids play, or host summer dinners with friends. The living room is warm and inviting, with room for laughter, movie marathons, or just curling up with a good book. A main floor powder room adds smart functionality without getting in the way. Upstairs, the primary bedroom gives you space to breathe, complete with a private ensuite and calming views. Two more bedrooms and another full bathroom make it easy to grow, host, or work from home. Downstairs, the finished basement has brand new laminate flooring, a full bathroom, and plenty of room to create whatever you need…a gym, a rec room, a guest suite, or your own personal hideaway. Thoughtful upgrades mean you can move in with confidence. The roof was replaced in 2023, the A/C in 2015, the front door in 2016, and the furnace motor and blower in 2025. A composite front porch adds a touch of durability and charm to the curb appeal. This is more than a house. It’s where your next chapter begins, rooted in calm, surrounded by connection, and designed to support everything that matters most. (id:37788)
Century 21 Heritage House Ltd.
181 Elmira Road Unit# 608
Guelph, Ontario
This fantastic city condo has a smart layout with 1 bedroom modern look with top-notch finishes, a living area that's great for having friends over, and a kitchen with the best appliances. The balcony with great view is a peaceful spot to relax. Nestled in Guelph's family-friendly Parkwood Gardens neighborhood, enjoy proximity to local attractions like the West End Recreation Centre, library, and public school. Plus, with the University of Guelph just a quick drive away and convenient access to Costco, LCBO, and more. Living here means you get to use cool stuff - soon to be finished like a gym, outdoor pool, park, and a rooftop patio. (id:37788)
Royal LePage Wolle Realty
531 Strasburg Road
Kitchener, Ontario
Welcome to 531 Strasburg Road, a freshly updated 2-storey semi-detached home with a Carport, offering almost 1,300 sq. ft. of comfortable living space. Freshly painted in July 2025 and featuring new flooring, updated countertops, and newer appliances, this 3-bedroom, 1.5-bath home is truly move-in ready. The spacious, fully fenced backyard provides a safe, private area for kids and pets to play, while bordering green space with only neighbours on one side, offers added privacy and a peaceful, park-like setting. Located directly across from McLennan Park, home to a skate park, playgrounds, and a gated dog park, you'll love the outdoor lifestyle this area supports. Families will appreciate being within walking distance of great schools, including Alpine Public School, Our Lady of Grace Catholic Elementary, and Huron Heights Secondary. Enjoy nearby walking trails, community parks, and convenient access to shopping, restaurants, and daily amenities. Commuters benefit from quick connections to the Conestoga Parkway (Hwy 7/8), Hwy 401, Grand River Transit, and the ION light rail via Fairview Mall. For winter fun, Chicopee Ski Hill is less than 15 minutes away. Whether you're a first-time buyer, growing family, or investor, 531 Strasburg Road offers the perfect combination of location, value, and lifestyle. (id:37788)
Keller Williams Home Group Realty
158 King Street N Unit# 602
Waterloo, Ontario
Welcome to K2 Condos. This Bright, Move In Ready Unit Comes with 9ft Ceiling and a Balcony, Amazing Views! Ensuite Laundry with brand new flooring! Prime Location: 2 Mins Walk to Wilfrid Laurier University, 2 Mins Drive to Conestoga College, 5 Mins Drive to University of Waterloo. Minutes To Uptown Waterloo. Amenities includes a Gym, Meeting Room and Visitor Parking. Fully Furnished with stainless steel appliances, granite counters, modern kitchen and in suite laundry. Just bring your suitcase – only hydro not included. Available immediately but also open for September rental. Students are also welcome. (id:37788)
Royal LePage Peaceland Realty
3009 Lobsinger Line
Heidelberg, Ontario
For Lease – Versatile Commercial Space in the Heart of Heidelberg Welcome to 3009 Lobsinger Line – a rare opportunity to lease a flexible commercial space in the charming community of Heidelberg, just minutes from Waterloo, St. Jacobs, and Elmira. Located on a well-travelled arterial road with excellent visibility and easy access to Highway 85, this property offers a strategic location ideal for a variety of businesses. This building offers 5,000 sq. ft. of usable space with ample on-site parking, making it an attractive option for businesses requiring customer-facing access, warehousing, light manufacturing, retail showroom, or service-based operations. The property is zoned to support a range of commercial uses, and the open interior layout allows for flexible configuration to suit your specific needs. Features include: Net Lease at $18.00/sqft/year, very competitive for the area Flexible floor plan with open-concept space, private office(s), and washroom(s) Truck-level bay door for easy deliveries On-site parking for staff and clients Just 10 minutes from North Waterloo and adjacent rural communities The peaceful yet accessible setting offers the best of both worlds: the serenity and affordability of a small town, paired with proximity to the bustling Waterloo tech corridor and St. Jacobs tourism. Whether you’re expanding your operation, starting a new venture, or relocating to reduce overhead, this space is an excellent value. Ready for immediate occupancy. Reach out today to schedule a private showing or to request floorplans and zoning details. (id:37788)
Trilliumwest Real Estate Brokerage
234 Main Street W Unit# 3
Palmerston, Ontario
Now available for lease in the heart of downtown Palmerston, this bright and spacious second floor apartment offers both charm and convenience. Featuring 9' ceilings, a large living area, and a cozy gas fireplace, the unit delivers comfort and character throughout. Enjoy the added bonus of an enclosed porch with new windows, perfect for morning coffee or extra storage. The apartment includes a generous bedroom, a full 4 piece bath, and the convenience of in-suite laundry. The eat in kitchen has ample storage space and appliances. Gas and 1 parking space is included, and you’ll love being just steps from shopping, dining, and local amenities. Just freshened up, this apartment is ready for immediate occupancy. A great opportunity for anyone seeking clean, quiet living in a walkable small town setting. (id:37788)
Exp Realty (Team Branch)
9 Ajax Street Unit# 204
Guelph, Ontario
Welcome to 204 - 9 Ajax St, your bright & spacious next chapter! This is a main floor unit, inviting to all & offers a sun-filled, all-season Sunroom with an A/C wall unit (2019) & large windows (2023) perfect for plant lovers, tea time, a games room, home office, workout space, or a combination of the above! Sliding dividers to the sunroom allow for privacy & flexibility. The spacious family room & dining room features tall windows (2022) that flood the space with natural light, creating an ideal setting for relaxing or entertaining. The walkthrough kitchen is practical & convenient, keeping everything accessible including a sizeable closet pantry for all of your pantry items & extra appliances. At the opposite end of the unit, two generous bedrooms offer a quiet and private sleeping area. A refreshed 4-piece bathroom (2024), large in-unit storage closet & a handy coat closet right at the door, round out this thoughtfully designed space. In addition, the building offers a community room available for use when hosting larger family events such as birthday parties. As one of Guelphs most affordable and welcoming neighbourhoods, this sweet condo is within walking distance to shopping, schools, public transit, local services, the Hanlon Parkway & Sleeman Park. 9 Ajax is a great place for families, first-time home buyers, and anyone looking for a supportive and inclusive environment to call home. Whether you're starting out or downsizing, this is the perfect place to call home. (id:37788)
Keller Williams Home Group Realty
56 Lilac Street Unit# 1b
Kitchener, Ontario
Recently renovated and move-in ready, this bright basement apartment is located on a quiet, tree-lined street just a one-minute walk to the Mill Street LRT station. Nestled in a peaceful fourplex near Courtland and Ottawa, the unit features brand new, carpet-free flooring throughout and a private entrance for added convenience. This is a quiet, non-smoking building with respectful working professionals, making it ideal for a mature tenant seeking a calm and comfortable living environment. On-site coin laundry is available, as well as parking. Situated on both the bus and LRT routes, with a large shared yard and plenty of green space to enjoy. No dogs permitted. Don’t miss this opportunity to live in a clean, updated space in a well-maintained building close to transit and amenities. Available September 1st. (id:37788)
Chestnut Park Realty Southwestern Ontario Limited
Chestnut Park Realty Southwestern Ontario Ltd.
4 Dalton Drive
Cambridge, Ontario
ABSOLUTELY THE BEST 4 BEDROOM, DOUBLE CAR GARAGE DEAL IN NEWER CAMBRIDGE!!! 4 Bedroom Double Car Garage Single Detached Home in High Demand Millpond in Hespeler, On a Premium Corner Lot Overlooking the Trail Systems & Greenspace & Park. Beautiful Inviting Porch Lead you to the main Entrance. Completely Carpet Free Home With Modern Laminate Floor ,Ceramics & Hardwood. Hardwood Staircase With Wrought Iron Spindles. Main floor With an Open Concept Living & Din Rm. Powder Rm. Family Rm with Hardwood Floors. Lovely Eat in Kitchen With Added Pantry & Custom Backsplash.+ Gorgeous Granite Countertops. Sliders to a Nicely Landscaped Backyard. 2nd Floor With 4 Bedrooms + a Den(Laundry Converted to Den & can be Changed Back to 2nd Floor Laundry) Master With Walk In Closet & 5 Pce Ensuite Washroom With Granite Counters. 2nd Full Common Washroom .Also Features Granite Counters. Gorgeous Balcony With a View Of the Greenspace & Apple Park. Larger Unfinished Basement For Storage. Superb Hespeler Millpond Location With 3 Parks, 2 Schools, Trail System, & Beautiful yet Quaint Downtown on The River. Parking for 4 cars on the Driveway(+ 2 In the Garage). Newer Kitchen Appliances. (id:37788)
Kingsway Real Estate Brokerage
684 Johnston Park Avenue
Collingwood, Ontario
Ski Season Rental GROUND FLOOR BUNGALOW - FOUR MONTHS WITH Flexible Dates can be a little longer if needed. This ground-floor, bright end unit provides natural light from the extra dining room and kitchen windows. It features 2 bedrooms and 2 bathrooms, with sliding glass doors leading to a walk-out terrace. Shows Beautifully. The Primary Bedroom Has A 3-Piece Ensuite Bath And Queen-Sized Bed. The Second Bedroom Has Two Twin Beds. Fully Furnished And Equipped For Your Enjoyment. Gas Fireplace And Heat. The Tenant Has Full Use Of The Rupert Bronsdon Recreation Center With An Indoor Pool, Adult Social Room Overlooking The Bay, Gym, Kids Games Room, Sauna, And Outdoor Walking Paths. No smoking. (id:37788)
Chestnut Park Real Estate
62 Edith Avenue
Grey Highlands, Ontario
Warm, welcoming, and full of character, this 3-bedroom backsplit in Grey Highlands offers the perfect blend of comfort, functionality, and small-town charm. Pride of ownership shines throughout this well-maintained home, both inside and out. The main level features a bright, open-concept layout where the kitchen, dining, and living areas flow seamlessly, ideal for everyday living and entertaining. Just off the kitchen, a newer sunroom provides a cozy, light-filled space to enjoy year-round with views of the backyard.A few steps down, the first lower level includes all three bedrooms and a well-appointed 4-piece bathroom, conveniently located and thoughtfully designed for privacy.Head downstairs to the finished family room, where a gas insert fireplace creates a warm and inviting retreat. This level also includes a handy office nook and a spacious utility room that doubles as a laundry area, pantry, and craft space. A spray-foamed crawl space with a sump pump and floor drain adds peace of mind and extra storage. Step outside to your own private oasis: a 10' x 22' back deck overlooking an oversized, beautifully landscaped lot, fully fenced and perfect for pets, children, gardening, or backyard entertaining. A single-car garage and an 8 x 10 storage shed with a steel roof offer extra functionality. Upgrades include a durable steel roof, energy-efficient heating/cooling pump, heavy-duty water softener with sediment filter, and an owned electric hot water tank. With municipal services and a generous 67' x 135.43' lot backing onto King Edward Park, this home offers green space behind you and Markdale Golf & Curling Club right across the road, a perfect location for those who love nature and recreation. Whether you're an outdoor enthusiast or simply looking for a move-in-ready home close to schools, shops, restaurants, the hospital, and more, this property checks all the boxes. Beautifully cared for and ideally located, this home is a true standout in Grey Highlands. (id:37788)
Century 21 In-Studio Realty Inc.
61 Waxwing Crescent
Guelph (Kortright Hills), Ontario
Your Dream Home in Kortright Hills - Discover a truly special home nestled on a pie-shaped lot in the desirable Kortright Hills neighbourhood, backing directly onto serene Puslinch Township. This beautiful yellow brick residence offers an exceptional blend of comfort, style, and natural beauty. Step inside and be greeted by an inviting atmosphere. The main floor is thoughtfully designed for convenience, featuring a spacious primary bedroom with a luxurious 5-piece ensuite and dedicated main floor laundry. The heart of this home truly shines with its bright and airy living spaces. From the breakfast area, enjoy charming views of the street, while the great room and solarium boast cathedral ceilings and are bathed in natural light, offering stunning vistas of the backyard and its natural surroundings. Throughout the home, you'll find elegant hardwood floors and ceramics, complementing the abundant light and grand ceilings to create an atmosphere that's truly more than just a house. Upstairs, two additional bedrooms and a 4-piece bathroom provide ample space for family or guests. The exterior of this home is just as impressive. With brick all around, it offers exceptional durability and curb appeal. The one-and-a-half car garage provides extra space for golf clubs, bikes, or additional storage, complemented by a double interlocking brick driveway. Enjoy the outdoors on your new deck with a convenient awning, surrounded by a beautifully landscaped yard.This home also offers peace of mind with its well-maintained mechanicals, all of which are owned. Key updates include a forced air gas furnace (2018), central air, a new water softener (2024), and a roof re-shingled in 2014. Everything is in excellent condition, allowing you to simply move in and enjoy. This is truly a must-see property! (id:37788)
Royal LePage Royal City Realty
0 Kirk Line
Bracebridge (Macaulay), Ontario
Just outside of Bracebridge and close to a year-round road sits this 45 Acre parcel of well forested land . This rural lot is well treed, fairly level and has some wetland along the west side of the lot. Great property for the hunter or nature enthusiast. No driveway on the property. Seasonal road starts about 1/4 km away. No driveway on the property. (id:37788)
Sotheby's International Realty Canada
39 Silvercreek Drive
Collingwood, Ontario
Modern Farmhouse Crafted for Family Living & Entertaining. This beautifully custom built modern Farmhouse by JMH Custom Homes blends timeless charm with high-end finishes and superior craftsmanship, offering the perfect balance of family comfort and elevated entertaining. Located in an idyllic, private setting just minutes from Collingwood, Georgian Bay, Blue Mountain, and top-tier trails, golf, and ski clubs, this 4-bed, 3-bath home is a rare find in a highly sought-after recreational area. Fully renovated with a large addition just 3 years ago, this home features a stunning chef's kitchen with luxury appliances, oversized island & coffee bar. Oversized sliding doors lead to a spectacular covered outdoor living space with composite decking, built-in heaters, TV hookup, and BBQ area overlooking a private oasis with saltwater pool, hot tub, fire pit, and landscaped grounds. Vaulted ceilings, wide-plank floors, surround sound, and designer finishes bring warmth and style to the spacious living area. Upstairs, the primary suite includes his/hers closets and a spa-inspired 5-pc ensuite with steam shower and soaker tub. Three additional bedrooms, a 4-pc bath, and second-floor laundry offer space and convenience. The partially finished basement includes a gym area and plenty of storage. The heated 4-car garage features a versatile bonus room with kitchenette, workshop, and a rear garage door for seamless indoor/outdoor entertaining. An extraordinary opportunity to raise a family and entertain in style, right in the heart of Southern Georgian Bay! (id:37788)
Royal LePage Locations North
79 - 778 William Street
Midland, Ontario
Welcome to Georgian Landing; A place where life just feels easier. This updated 3-bedroom, 2-bath townhome condo in the heart of Midland is the kind of place that feels like home the moment you walk in. The kitchen and bathrooms have been beautifully renovated, the flooring is fresh, and even the furnace/heat pump (2024) and breaker panel are new. There's nothing left to do but move in and enjoy. All three bedrooms are upstairs including a generously sized master bedroom, providing some privacy from the main floor, while the partially finished basement adds bonus space for a rec room, gym, or home office. You'll love having inside entry from the garage (especially on those cold winter days) and private parking out front. This home is smarter too, with a smart thermostat coupled with the new high efficiency furnace/heat pump system, you can control your comfort whether youre at home or on the go. Enjoy the perks of condo living; no lawn to mow front or back. Imagine, spending your weekends enjoying life instead of tackling a to-do list. Centrally located, walk to nearby schools, parks, and trails, or hop in the car and be at the beach, marina, golf course, or downtown shops and restaurants in minutes. From live theatre to waterfront walks, curling to kayaking, this is small-town living with all the perks and with easy access to Barrie, Orillia, and the GTA, commuting is a breeze. Whether you're buying your first home, downsizing, or investing, this one checks off all the boxes. Life at Georgian Landing means more time doing what you love and less time worrying about the to-do list. Come see it for yourself, you just might fall in love. (id:37788)
RE/MAX By The Bay Brokerage
101 Golden Eagle Road Unit# 317
Waterloo, Ontario
Welcome to Waterloo's newest Condominium 'The Jake' with urban comfort at its best! This one bedroom condo has everything that you need. This unit is nicely upgraded with stainless steel appliances, breakfast island. new custom window blinds and is tied together seamlessly with wide plank upgraded vinyl flooring. Amenities are all within an arm's reach. Get your morning pick-me-up at Starbucks or Tim Hortons just steps from your front door. Countless dining options await nearby. With easy access to transit, including the LRT and bus stops, you can effortlessly explore the City or commute to work. The convenience of Highway 7/8 is also only minutes away. Stock up on groceries at Sobeys across the street, stroll to the bank or explore the vibrant St. Jacobs Farmers Market just down the road - it's all within your neighbourhood. With continuous development and investments in this area it's becoming a real hotspot. With its unbeatable location, efficient design and access to a host of amenities, The Jake Condos provides the ideal backdrop for every day living. Building features include the community mailboxes with large parcel receiving area, professionally designed landscaping with an irrigation system, common lobby lounge & semi-private lounge area, and a contemporary peloton studio/gym. Tenants pay for hydro/water/water heater rental. Available September 1st! (id:37788)
Condo Culture
161 Stephanie Drive
Guelph, Ontario
Welcome to 161 Stephanie Dr, a fantastic semi-detached 3+1 bedroom home with a LEGAL basement apartment tucked in a family-friendly neighbourhood! Perfectly suited for investors or families seeking a mortgage helper! Step inside the main level, where a bright living area flows seamlessly into the dining space, ideal for gatherings & everyday relaxation. The kitchen boasts abundant cabinetry, S/S appliances & plenty of counter space for meal prep. 2pc bath completes the main level. Upstairs, discover 3 spacious bedrooms with large windows & ample closet space. There is a 4pc main bathroom with a shower/tub combo. One of the standout features of this property is the fully legal basement apartment, complete with its own private entrance, cozy living room, full kitchen, one bedroom with a huge window & 3pc bath—an excellent setup for in-laws, tenants or extended family! Enjoy summer evenings on the deck overlooking the fully fenced backyard, where kids can play safely & guests can unwind under the gazebo. The attached garage & double driveway provide parking for multiple vehicles. Built in 2002, this model is larger than most & was thoughtfully upgraded to include the legal rental suite—a rare find on this street. Just minutes from Castlebury Park, shopping centres including Costco & grocery stores, great restaurants & the Hanlon Parkway for effortless commuting to Highway 401, this home is perfectly positioned for convenience & lifestyle. If you’re looking for a versatile property that blends comfort, functionality & income potential, 161 Stephanie Dr is ready to welcome you home! (id:37788)
RE/MAX Real Estate Centre Inc.
192 Hidden Lake Road
Blue Mountains, Ontario
Stunning Alpine Views | Rare Oversized Lot | One-Owner Family Home - Welcome to this beautifully maintained, family-built chalet set on a rare 100 x 213 ft lot with sweeping views of Alpine and Georgian Bay. Just minutes from the ski hills, this property is perfect for outdoor enthusiasts and anyone looking for peace, privacy, and year-round enjoyment. Step into the bright and inviting entryway featuring vaulted ceilings and dramatic floor-to-ceiling windows that flood the home with natural light - especially warm and welcoming during winter months. The eat-in kitchen is focused around a large bay window with panoramic views of Georgian Bay, great storage, and stainless steel appliances. Just off the kitchen, the dining area opens into a cozy family room anchored by a stunning floor-to-ceiling stone fireplace, with California shutters adding a touch of elegance throughout.This charming home offers 3 bedrooms and 2.5 bathrooms, including a main floor bedroom with a 3-piece ensuite and hardwood flooring. Upstairs, one of the secondary bedrooms includes a walkout to the upper deck, while both bedrooms offer gorgeous Bay views. A loft area provides a flexible space for lounging or working from home.The walk-out lower level includes a spacious games room, a workshop perfect for hobbyists, a 2-piece bathroom, full laundry, and access to a beautiful newer stone patio. Multiple outdoor living spaces surround the home - including a stunning front deck, ideal for sipping morning coffee while watching the sunrise.Enjoy peace of mind with updated decks (2022), fresh wood siding at the front, town water, and a septic system. This home truly offers a four-season retreat, tucked away in a tranquil setting, just a short walk to Georgian Bay, Blue Mountain, and downtown Collingwood. Comes fully furnished. (id:37788)
Royal LePage Locations North
115 Wellington Street
Grey Highlands, Ontario
Set in the village of Feversham and backing onto the Beaver River, this light industrial property offers endless opportunities for your business. With large front windows, multiple access doors, a side deck, and ample parking, it's an ideal setup for a business that needs both visibility and functionality. Picture a modern kitchen showroom, stone countertops, maybe a dedicated window and door sales space, a siding or garage door showroom, equipment sales, a building supply center, or possibly a yoga or fitness studio. The light industrial zoning permits a variety of uses, including warehousing and wholesaling, assembly and light manufacturing, open storage, equipment sales, and one residence for security or caretaking purposes. Upstairs, an unfinished loft adds future potential. It could be used for staff space, storage, or even a residential unit to help offset expenses. There is currently no well or septic in place. If you've been looking for a versatile property where you can grow your business and create a space that stands out, this is it. (id:37788)
RE/MAX Summit Group Realty Brokerage
194 Bennett Street W
Goderich (Goderich (Town)), Ontario
ATTENTION INVESTORS! This 7 unit multi-residential property features 2 x 3BR units, 4 x 2BR units & 1 x 1BR unit. Goderich is a small coastal town along Lake Huron. Nic named "Prettiest Town in Canada" Location is key! This prime west-end location offers convenience, comfort & an enjoyable lifestyle. Your tenants will benefit from the proximity to the beach, dog park, schools and local shops. Features include: plenty of parking, separate hydro meters & coin-operated laundry area for additional income. With all units currently occupied, this turn-key property is ready to be added to your portfolio. Call your REALTOR today! (id:37788)
Royal LePage Heartland Realty
774 Johnston Park Avenue
Collingwood, Ontario
This spacious, Orchid Garden Home with an attached Garage, Updated Designer Kitchen and Baths is availble this ski season offering accommodating dates, from November to April. Recently renovated, this end unit Garden Home is approximately 1719 sq ft. Over two levels with an open concept kitchen, dining room living room. New appliances, new lighting and fireplace. The main level features a Vaulted Ceiling, gas fireplace, 3-piece designer bath, a Bedroom with Queen sized bed, and the Laundry Room. The main level also features a ground floor Patio Walk out for winter barbecuing and enjoy the Eastern Exposure water views over the environmentally protected area. This four bedroom, three bath home away from home for your relaxation and enjoyment Three bedrooms with queen sized beds 4th bedroom with a set of bunk beds and a Crib if needed! No pets. No smoking. Heat, hydro, internet and cable are extra. Security deposit $3,000. 50% of rent at time of offer. Balance and Utility deposit must be paid in full14 days prior to occupancy. Rec Centre with indoor pool, spa tubs, sauna, children's games room, social room, and much more. All bedding and towels included. Approximate monthly usage: Enbridge $60, Rogers $150. (id:37788)
Chestnut Park Real Estate
259 Woodridge Drive
Wilmot Township, Ontario
Set on a beautifully landscaped lot in one of Mannheim’s most desirable enclaves, this home offers an elegant balance of light-filled living and thoughtful design. Step inside to a dramatic great room where 20-foot ceilings, a striking palladium window, and gas fireplace create an airy yet inviting atmosphere ideal for both quiet evenings and lively gatherings. The kitchen has been fully renovated with modern cabinetry, granite countertops, and quality finishes, anchored by an island that invites conversation and casual dining. An adjoining eating area framed by large windows offers a perfect everyday dining space, while the bright four-season sunroom with heated floors brings the outdoors in, through doors to a private stone patio and an expansive fenced yard with mature gardens and a newer shed—an ideal backdrop for family barbecues or relaxed afternoons. The main-floor primary suite provides a peaceful retreat with a generous walk-in closet and spa-inspired ensuite, while upstairs, three additional bedrooms and a full bath offer comfort and flexibility for family and guests. The finished lower level extends your living space with a cozy gas fireplace, recreation and game area, a 4-piece bath, and a versatile unfinished room ready for a fifth bedroom, office, or studio. Impeccably maintained and move-in ready, this home is minutes from scenic trails, and offers quick connections into Waterloo, shopping at The Boardwalk, and access to Highway 7/8. (id:37788)
RE/MAX Twin City Realty Inc.
800 Myers Road Unit# 103
Cambridge, Ontario
2 YEARS FREE CONDO FEES Welcome to Unit 103 at 800 Myers Road in the Creekside Trail community. This one bedroom one bathroom ground floor condo is a smart choice for anyone looking for a modern, low maintenance home in a convenient location. The open concept layout creates a bright and functional living space. The kitchen features stainless steel appliances, quartz countertops, and two toned cabinetry that adds both style and practicality. The combined living area is well suited for relaxing or spending time with friends and family. Located just minutes from schools, shopping, and nearby trails, this unit provides easy access to daily essentials and outdoor spaces. This home includes valuable incentives such as no development charges, a low deposit structure with only $20,000 required in total, parking, no water heater rental, kitchen appliances and an Open House every Sunday from 2 to 4 pm. (id:37788)
Corcoran Horizon Realty
7 Meadowbrook Drive
Kitchener, Ontario
Privacy in the city. Desirable Forest Heights location. A 4 Bedroom 5 level sidesplit with lots of room for entertaining. Bright Sky lighted Eat-in Kitchen with Double Oven Gas stove,Center Island with overhead Skylights overlooks the Family Room. Floor to ceiling wood burning fireplace for those cozy winter evenings. Large newly finished Rec. Room (2023) there is space for everyone. Stain Glass separates the large Dining room from the Kitchen area and a Living Room off the Dining room.Bonus 5th. level 600 sq.ft. workshop.Private fully fenced back yard with an English Garden on one side and a Beautiful Inground Swimming Pool with a Hayward Salt system to avoid Chlorine requirements on the other side. The back yard is filled with large Pine and Hardwood trees adding complete privacy. The entrance to the homes double attached garage is by way of a Triple wide newly installed Aggregate drive way. Close to all Public/Catholic schools.Real Canadian Super Center and Sunrise Mall are minutes away. Only a few minutes drive to access Highway 8 and the 401 access. The Seller of the home is a Licensed Realtor in the Province of Ontario (id:37788)
Century 21 Heritage House Ltd.
4 Stackwall Lane
Calabogie, Ontario
For more info on this property, please click the Brochure button. Welcome to your private, peaceful paradise just 45 minutes from Ottawa - the perfect blend of relaxation, adventure, and income potential! This beautifully maintained 4-season Lakehouse comes fully furnished and ready to enjoy - just bring your suitcase! Tucked away on a quiet stretch of crystal-clear Calabogie Lake, the property offers breathtaking views, multiple outdoor lounging and entertaining areas, and direct access to everything the vibrant Calabogie area has to offer. Property Highlights: 3+1 bedrooms - ideal for families or guests; Gorgeous stone gas fireplace for cozy nights; A/C and large ceiling fan for those warm summer days. Screened-in gazebo, large outdoor dining area, multi-level decks; Games room with pool table and lounge space; Fire pit area with lake view - perfect for stargazing and s’mores; Window-wrapped dining room surrounded by nature; 40 ft of private dock frontage for boats, swimming, and water toys; Whether you’re looking to entertain or unwind, this property has it all. Enjoy boating, fishing, hiking, skiing, off-roading, or head to the nearby Calabogie Motorsports Park, golf courses, brewery, shops, and restaurants - all just minutes away. Don’t miss your chance to own a turn-key four-season retreat in one of Ontario’s best-kept secrets. Relax. Play. Explore. Invest. (id:37788)
Easy List Realty Ltd.






