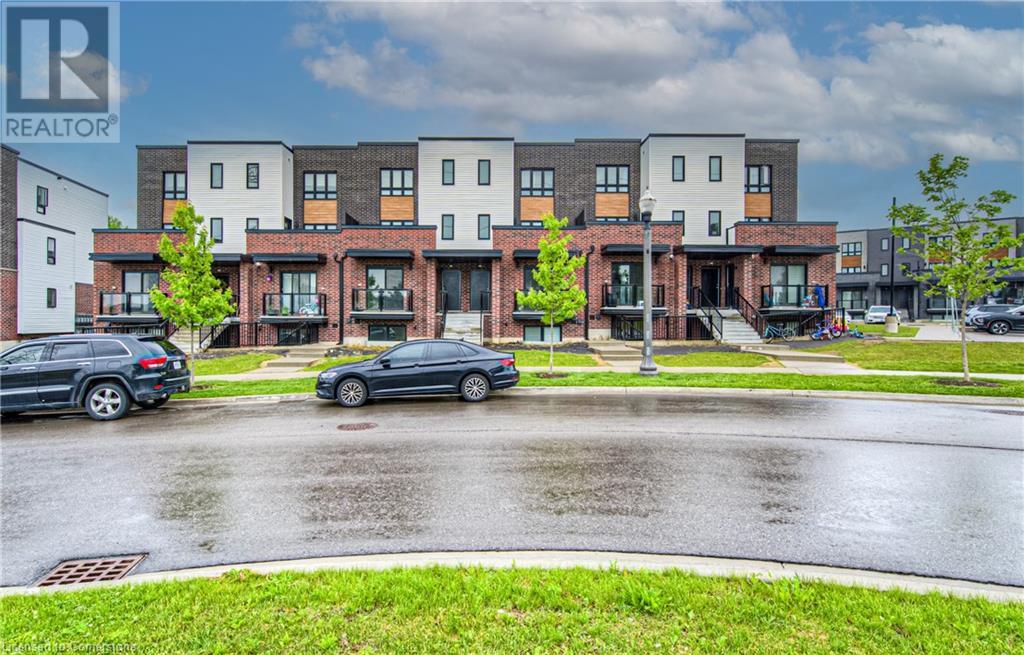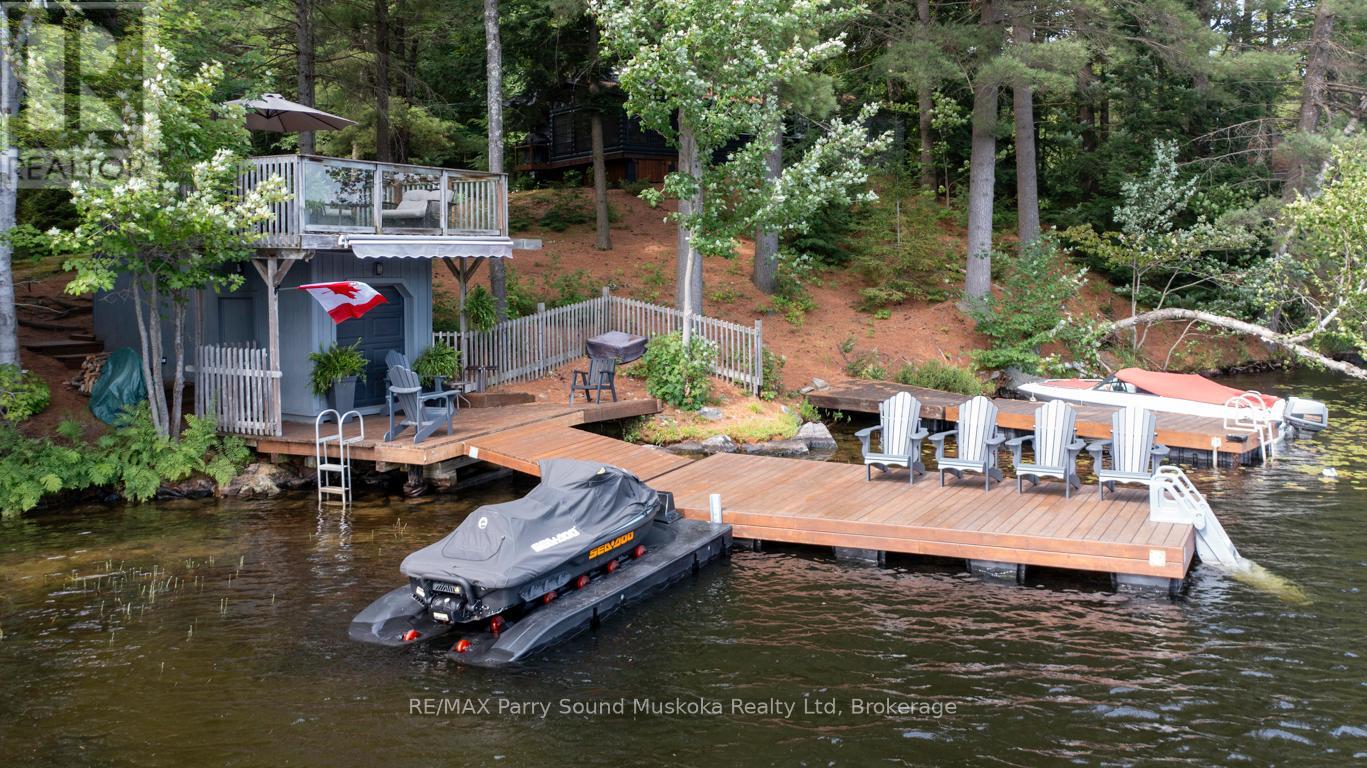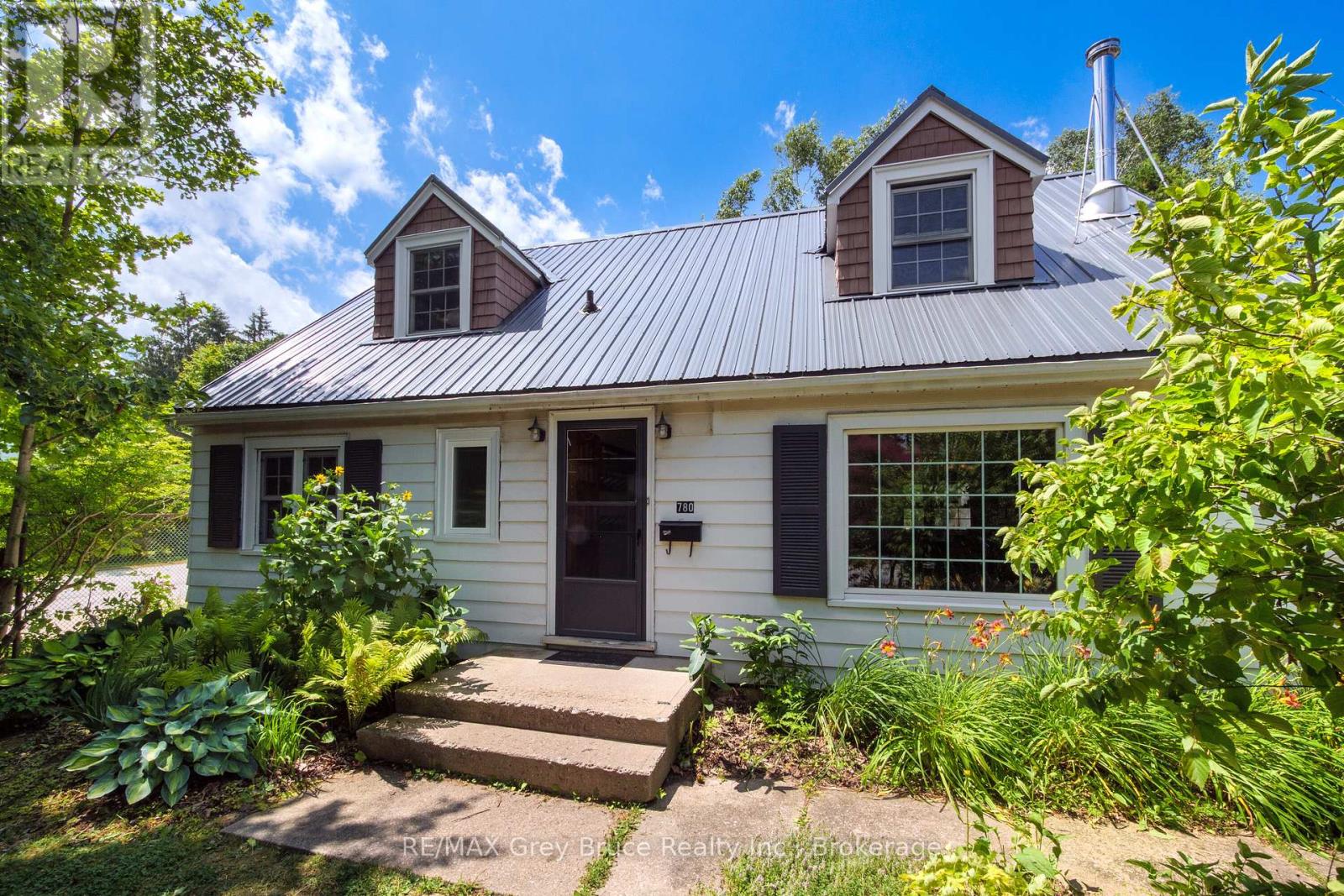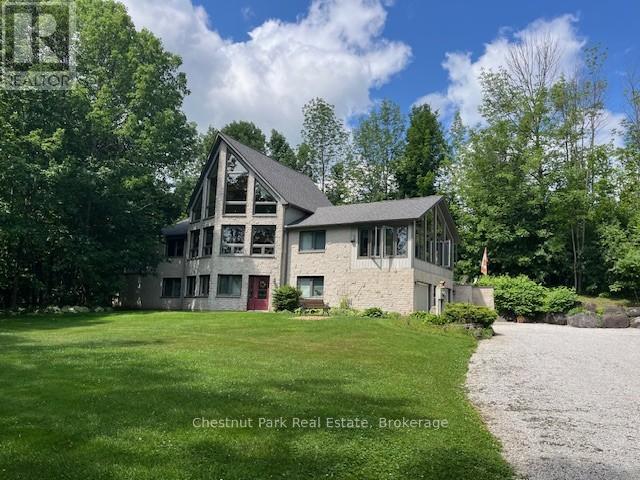48 Barbara Crescent
Kitchener, Ontario
Set on a spacious 50 x 148 ft lot backing onto mature forest, this property offers a rare opportunity for those with vision! Whether you're looking to renovate, invest, or build a multi-family development. Ideally located with quick access to the expressway and nearby amenities, the home is currently configured as a 1-bedroom (originally a 2-bedroom), with a finished attic providing additional living space. While the footprint is modest, it is full of potential and ready for a fresh transformation. Whether you're a first-time buyer looking to get into the market or an investor seeking your next project, this well-loved home is bursting with possibilities. Book your private showing today! (id:37788)
RE/MAX Solid Gold Realty (Ii) Ltd.
641 Black Oak Crescent
Waterloo, Ontario
Custom-Built Quality in a Sought-After Lakeshore Location! Welcome to 641 Black Oak Crescent, a meticulously maintained 4-level backsplit located in one of Waterloo’s most desirable neighbourhoods. Nestled on a mature, tree-lined street near top-rated schools, parks, and the scenic trails of Laurel Creek Nature Reserve, this custom-built home showcases exceptional craftsmanship throughout. Inside, you’ll find three bright bedrooms, two full bathrooms, and a functional kitchen and dining area ideal for family living. Artisan plastered walls and ceilings—including hand-crafted ceiling details in the main living areas—add a refined, elegant touch. Built with integrity and durability in mind, this home features joists on 12” centres, all copper wiring, copper water supply pipes, and leaf guards on all eavestroughs, including the backyard tool shed. The spacious family room offers plenty of room to relax, while the large fenced backyard and generous wooden deck provide the perfect space for entertaining. A large garage and double wide driveway offer ample parking and storage for families or hobbyists. Major updates include 30-year roof shingles (2011), central air (2017), and an owned hot water tank (2017). A rare opportunity to own a solid, custom home in a peaceful, family-friendly setting—just minutes from everything you love about Waterloo living. (id:37788)
Keller Williams Innovation Realty
242 Waterbrook Lane Lane
Kitchener, Ontario
This immaculate freehold 3-bedroom, 3-bathroom townhome is a standout in one of Kitchener’s most sought-after family communities. With fantastic curb appeal, this property offers a warm welcome before you even step inside. Ideally located just minutes from parks, scenic trails, schools, shopping, and major commuter routes—this home offers the perfect blend of lifestyle and location. A true move-in-ready opportunity! Thoughtfully maintained and showing clear pride of ownership, the home features a bright and spacious layout ideal for growing families or professionals alike. The kitchen offers granite countertops, stainless steel appliances, a large peninsula, and plenty of cabinetry—perfect for meal prep and everyday convenience. Upstairs, the spacious primary retreat features a walk-in closet and a private ensuite bathroom with a luxurious soaker tub, ideal for unwinding at the end of the day. Two additional bedrooms and a second full bathroom complete the upper level. Enjoy modern upgrades such as a 200-amp electrical panel, air exchanger, and reverse osmosis water system, adding to the home’s comfort, efficiency, and long-term value. (id:37788)
Exp Realty
217 Pioneer Drive
Kitchener, Ontario
Welcome to this beautifully maintained townhouse, perfectly situated in a friendly and convenient neighbourhood. Offering both comfort and versatility, this home is ideal for growing families, multi-generational living, or savvy investors. Step inside and enjoy the bright, open-concept main level with a kitchen, , dining area, generous living space, and plenty of natural light. Upstairs, you’ll find three spacious bedrooms and a full bathroom – perfect for the whole family. But the true bonus lies downstairs: a finished basement suite complete with its own living area, bathroom, and kitchenette – ideal for extended family, guests, or potential rental income. The unit includes 2 parking spots as well! Whether you’re looking for a smart investment or a comfortable place to call home, this versatile townhouse checks all the boxes. Don’t miss your opportunity—schedule your showing today! (id:37788)
RE/MAX Twin City Realty Inc.
1461 Mary Avenue
Cambridge, Ontario
Awesome 4 bedroom family home in a great locaton. The main floor offers a large living room, separate dining room, kitchen, dining area with a man door to the rear yard, and a 3 piece bath. The upper level has 4 bedrooms and a 5 piece bath that has been updated. The basement area is finished with a rec room that has a wood burning fireplace, cold cellar, and utility room with laundry, furnace area, and a walk-up to the rear yard. This is a solid built home just waiting for your personal touch. (id:37788)
Red And White Realty Inc.
253 Chapel Hill Drive
Kitchener, Ontario
The 1,427 Sq Ft gem by Crescent Homes is a Two Story Stacked Townhome. With 3 Bedrooms, 2.5 Bathrooms and a private balcony you'll find it has the space you need for the whole family! Located on the 1st and second floors, you'll find both Luxury Vinyl Plank & Ceramic Tile flooring throughout the home to provide tasteful low maintenance finishes and durability, as well as premium carpet in the bedrooms to keep your feet warm at night! In addition, you will have an all Stone Countertop with an undermount double basin stainless steel sink. This townhome also boasts both a high efficiency Natural Gas Heating as well as Central Air Conditioning The Primary Bedroom has it's own ensuite, and you'll be pleased to find your laundry room equipped with stackable Washer/Dryer conveniently located on the same level! This home is move in ready and a maintenance breeze, all Exterior Maintenance is covered with the Condo Fee, that includes the Roof, Windows, Doors, Snow Clearing, Landscaping, Private Garbage Removal, Common Elements. At only 2 years old, this is a worry free home that you can just move in and enjoy. Here you’re only 5 mins from Conestoga collage and the 401 and benefit from top rated schools. Welcome to Doon South. (id:37788)
Coldwell Banker Peter Benninger Realty
3 Post Lane
Seguin, Ontario
OTTER LAKE 4 SEASON GEM! Prime South Exposure, 121 ft Clear, Clean Shoreline, Deep water dockage, Sandy base entry for young ones, DESIRABLE BOAT HOUSE at WATER'S EDGE, Features top deck overlooking water, Cantilevered decking & dockage, 2nd dock for extra boats, Immaculate, Upgraded year round retreat; 2 bedrooms + ideal sunroom w Weatherall Windows, 3rd bedroom guest bunkie, New kitchen '23, Stainless appliances, New 3 pc bath w updated plumbing & electrical, New laundry, Easy care Lifeproof laminate flooring throughout, Bright Shiplap walls throughout cottage, Upgraded Spray foam insulated perimeter walls under cottage '24, Cottage exterior professional stained '25, Idyllic Natural treed setting with easy access to water's edge, Private road kept open Year Round for a shared fee, MAKE FAMILY MEMORIES HERE! (id:37788)
RE/MAX Parry Sound Muskoka Realty Ltd
780 4th Avenue W
Owen Sound, Ontario
Do you want a great layout? Do you want a home that close to schools, hiking trails, and city amenities? Do you want a fairy tale home, with a deep lot with lots of wild and native plants and gardens? Call your realtor and book your showing today! The main floor has a big living room with a professionally installed wood burning stove and a dining room that looks into the backyard. The kitchen is in the center of the home with lots of natural light and access to the back yard. The south side has two bedrooms, both with built in desks and a full 4 piece bathroom. Upstairs you will find more sunlight streaming into two larger bedrooms. The master complete with built in shelving and drawers. An additional full bathroom is on the second level. Outside you can relax knowing that the steel roof was fully done in 2019. The long lot has a large shed, green house, vegetable garden, many different sitting areas, native edible plants, hidden spots for fort building and a camp fire. Another bonus? This lot backs onto Hillcrest Elementary School, that has a large tarmac for learning to bike, basketball nets, playground and soccer fields. With school age kids, enjoy the luxury of relaxed mornings with the ability to leave your property and be right on the school grounds. (id:37788)
RE/MAX Grey Bruce Realty Inc.
12 Grinyer Drive
Guelph (Grange Road), Ontario
Tucked into a quiet cul-de-sac of just 10 homes, this RARE END UNIT townhome lives more like a link home only attached at the powder room! With NO CONDO FEES and a premium lot siding directly onto St. James Sports Field, this is a lifestyle opportunity that doesn't come along often. Step right out off your driveway to walk the dog or enjoy a morning run on the track, this is urban convenience with a natural twist. Inside, you'll find a thoughtfully finished 3-bedroom, 3-bathroom layout with stylish updates and an open-concept main floor thats perfect for entertaining. Enjoy convenient garage entry, a fully FINISHED BASEMENT with a cozy family room, and seamless flow throughout the home. Outside, the FLAGSTONE PATIO offers a shaded oasis with mature perennials and zero grass to mow your weekends just opened up. Lots of space for outdoor dining and relaxing.Located minutes from local pubs, cafés, shopping, and schools, this freehold gem blends location, lifestyle, and low maintenance living. (id:37788)
Royal LePage Royal City Realty
156 Harbour Beach Drive
Meaford, Ontario
STEPS TO THE BAY AND PUBLIC BEACH! One-owner home, custom-built in 2004, and set on 1.93 treed and manicured acres. Features include a great room with 24 foot vaulted ceiling, family room with fireplace, 4 season sunroom, oversized double garage and double-wide driveway. Master bedroom features 3 pce ensuite, walk-in closet and patio doors to large deck and hot tub. The attention to every detail of form and function make this 2-4 bedroom home a pleasure for realtors to show - and a real prize for the lucky new owner! (id:37788)
Chestnut Park Real Estate
8 - 1869 Muskoka 118 Road W
Muskoka Lakes (Monck (Muskoka Lakes)), Ontario
Location, History & Magnificent Views Await at this 4-season Family Retreat. Step into a piece of Lake Muskoka history where an enchanting early 1900s cottage blends timeless charm with incredible functionality across a sprawling & spectacularly private 2.47 acre waterfront property. Enjoy long lake views, s/w thru west exposure & nightly sunsets that never disappoint. The main cottage offers 4 king-sized bedrooms, 2 full bathrooms, plus a bonus loft that is sure to be a family favourite. This upper level open-concept space includes a bright & airy games area, cozy rec room with walk-out to a small balcony overlooking the lake & a sleeping nook with 3 twin beds - perfect for kids, guests, or overflow sleeping arrangements. At the waters edge you will find a rare 2-slip boathouse with a generous upper deck sitting area for lakeside lounging. Inside, a cleverly designed slip-level bedroom opens directly onto the lower lakeside decking, making it a magical guest space or private hideaway. The boathouse also features a convenient 3-piece bath, allowing for comfortable, self-contained living right at the shore. The beautifully landscaped grounds include a charming gazebo set just feet from the water, offering the perfect spot to sip morning coffee or enjoy cocktail hour at sunset. Behind the cottage, a spacious workshop presents endless possibilities - whether as a hobbyists dream space or easily converted into a lakeside bunkie. An additional storage shed located near the parking area ensures practical storage for seasonal gear & outdoor essentials. With ample parking for 6-8 vehicles, this property is well-equipped for entertaining friends & hosting extended family. Fulfilling your desires for character, space & a classic Muskoka cottage feel - combined with modern-day conveniences like an automatic generator, furnace, a/c & newer aquarobic septic system - this rare offering captures the very best of lakefront living. Continue to Use & Enjoy or Reno / Rebuild to Suit. (id:37788)
Chestnut Park Real Estate
23 Forest Drive
Collingwood, Ontario
Exceptional privacy, thoughtful design, and trailside living on 0.71 acres. Welcome to 23 Forest Drive. Tucked at the western edge of Collingwood, this beautifully landscaped and fully fenced 4-bedroom, 2.5-bathroom home backs directly onto the Georgian Trail, offering four-season access to 34km of biking, skiing, and walking between Collingwood and Meaford. The main level features a dramatic great room with vaulted ceilings, gas fireplace, and large windows overlooking the resort-style backyard. The open-concept kitchen includes quartz countertops, a custom Carpenters workbench island, and flows seamlessly to the dining area, outdoor spaces, and a cozy family room ideal for movie nights. Flooring includes maple hardwood, luxury vinyl plank, and tile. The main floor primary suite is thoughtfully separated and features a gas fireplace and a newly renovated (2023) spa-like ensuite with Dekton quartz waterfall countertops, Jacuzzi tub, and a second gas fireplace. Upstairs, offers space for a loft office while an expansive bedroom/studio above the garage adds versatility. The backyard is a true oasis with cascading water feature, hot tub, immaculate perennial gardens, horseshoe pits, and landscape lighting that creates evening ambiance. An upper Duradek deck with Invisirail offers mountain views and shelters a lower sitting area. Additional highlights: steel roof, main floor laundry, and easy access to private ski clubs, golf, and Thornburys shops and restaurants. This is a rare opportunity to enjoy refined living in one of Collingwoods most coveted, private pockets with access to nature, privacy, and the best of the Southern Georgian Bay lifestyle. (id:37788)
Chestnut Park Real Estate












